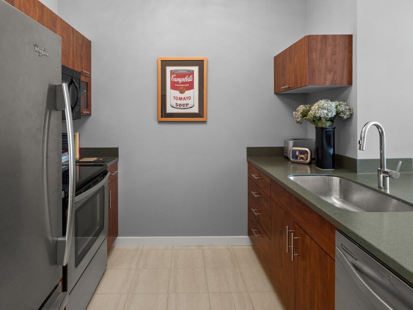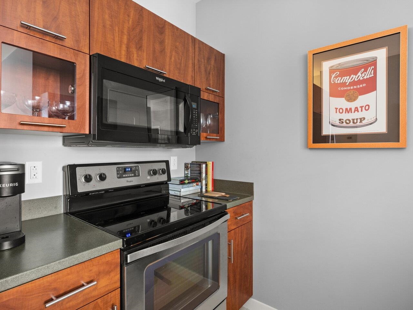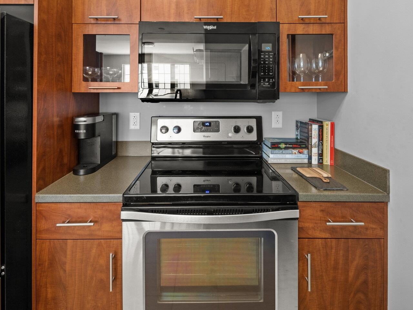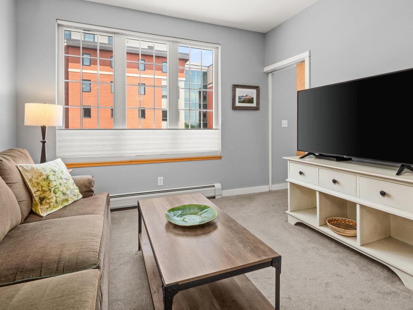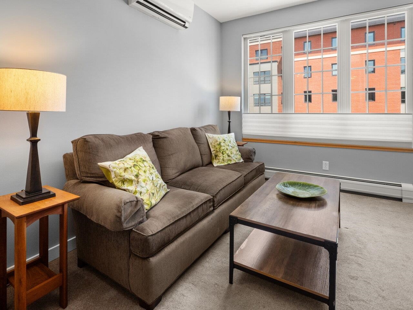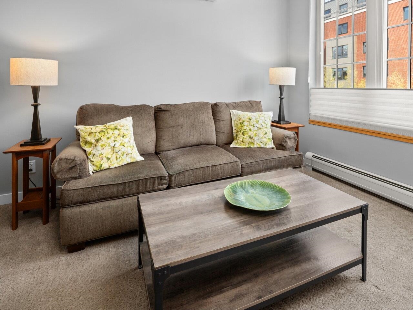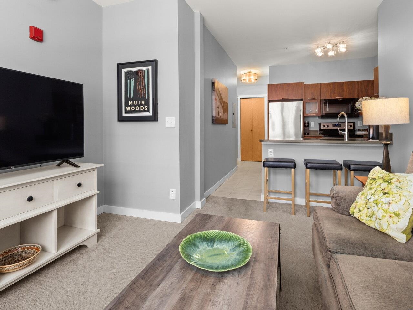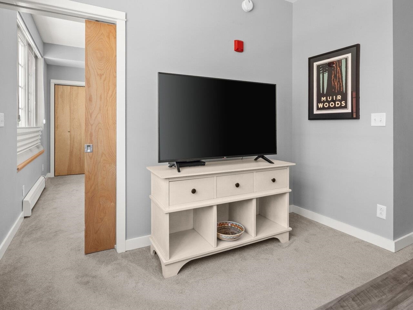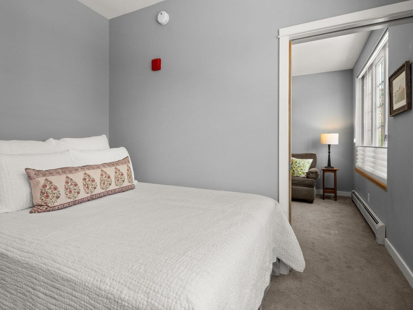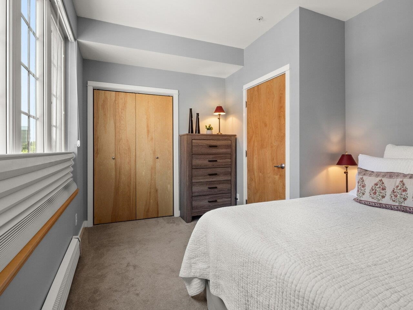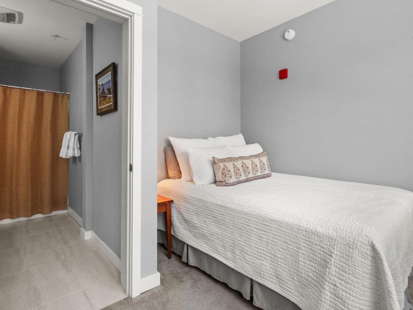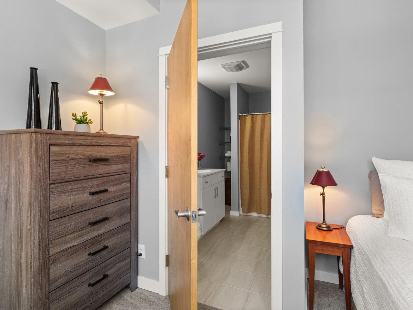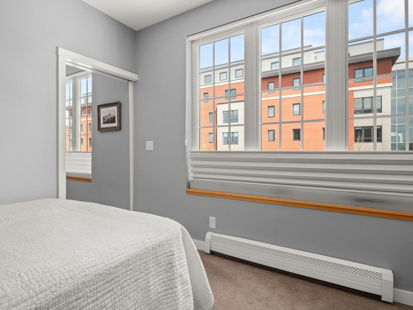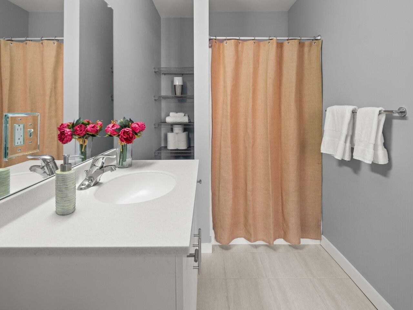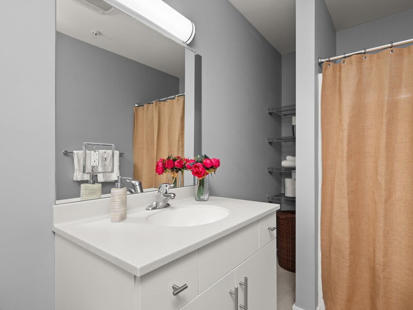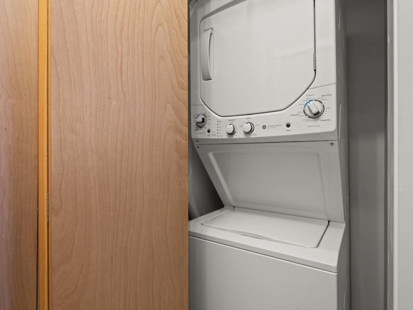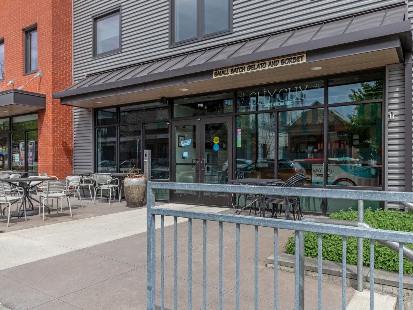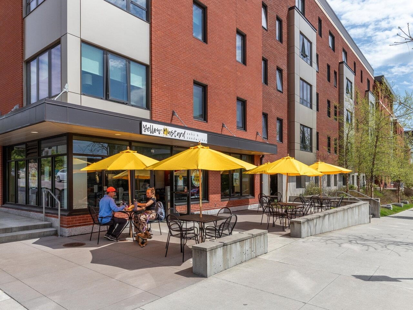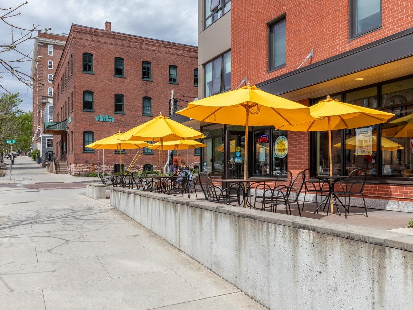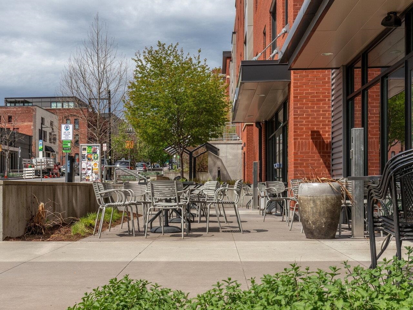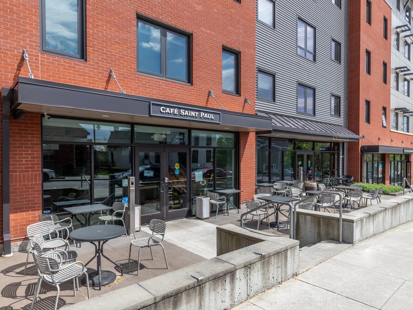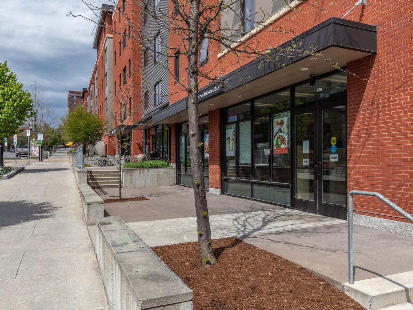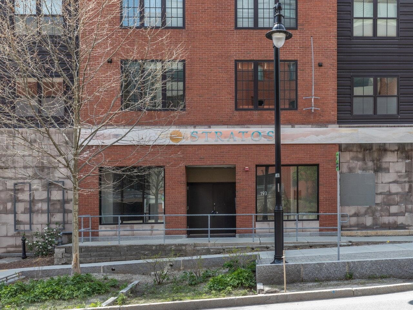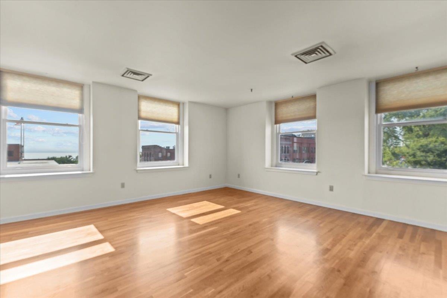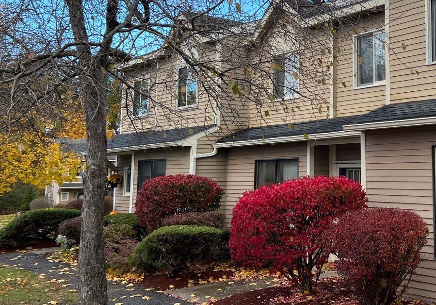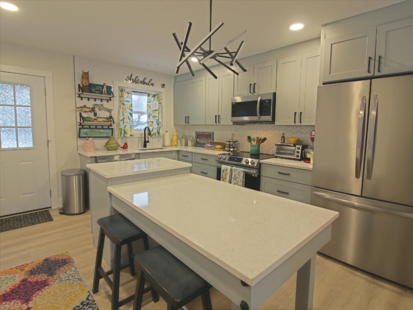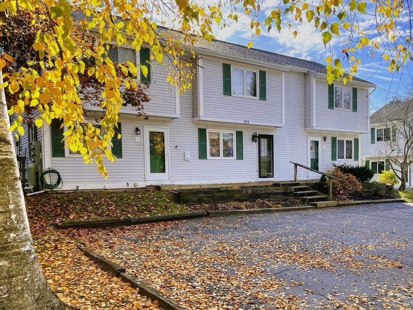1 of 29
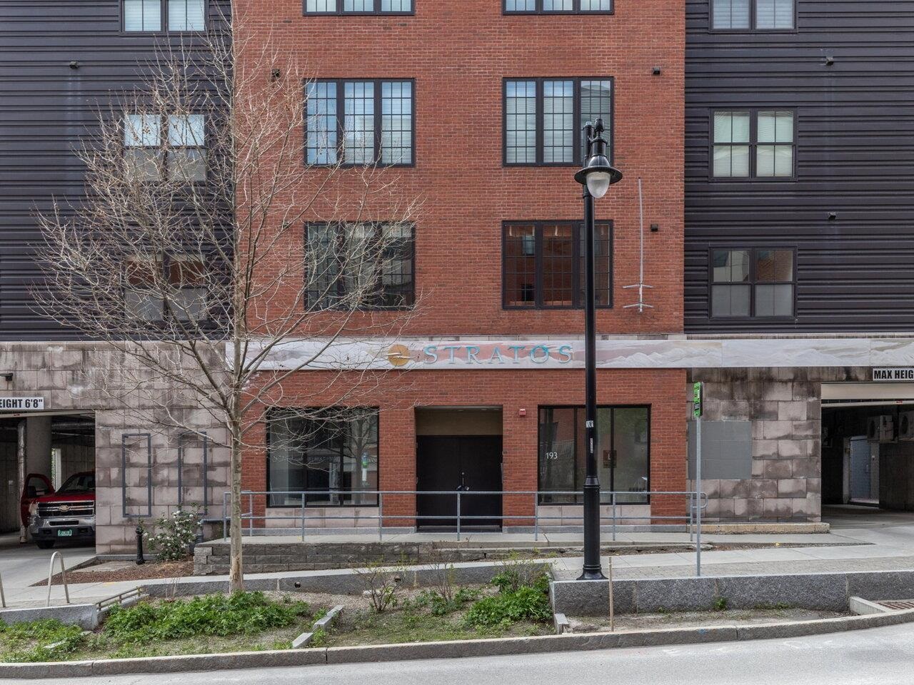
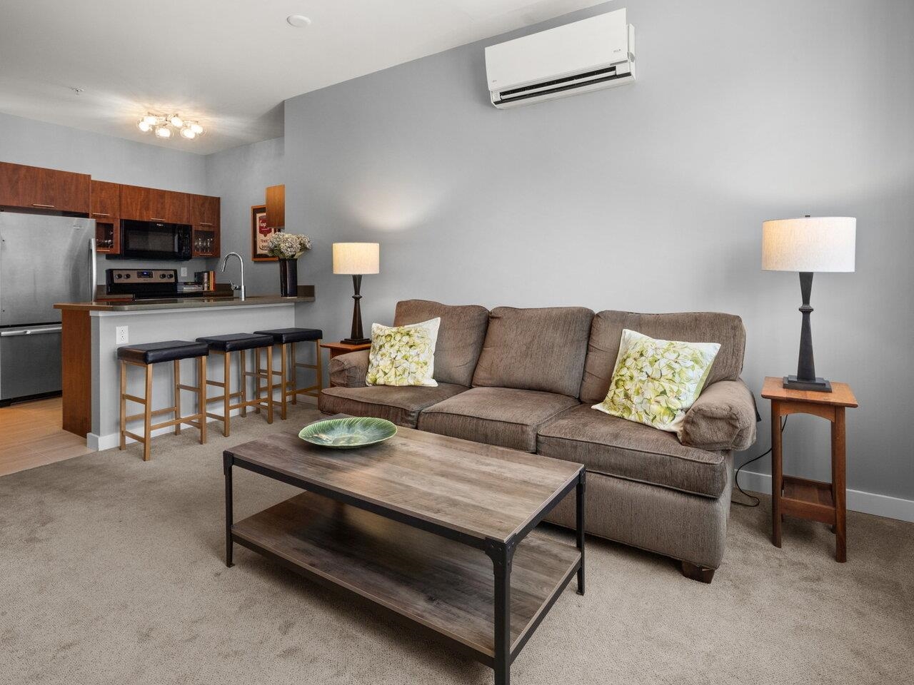
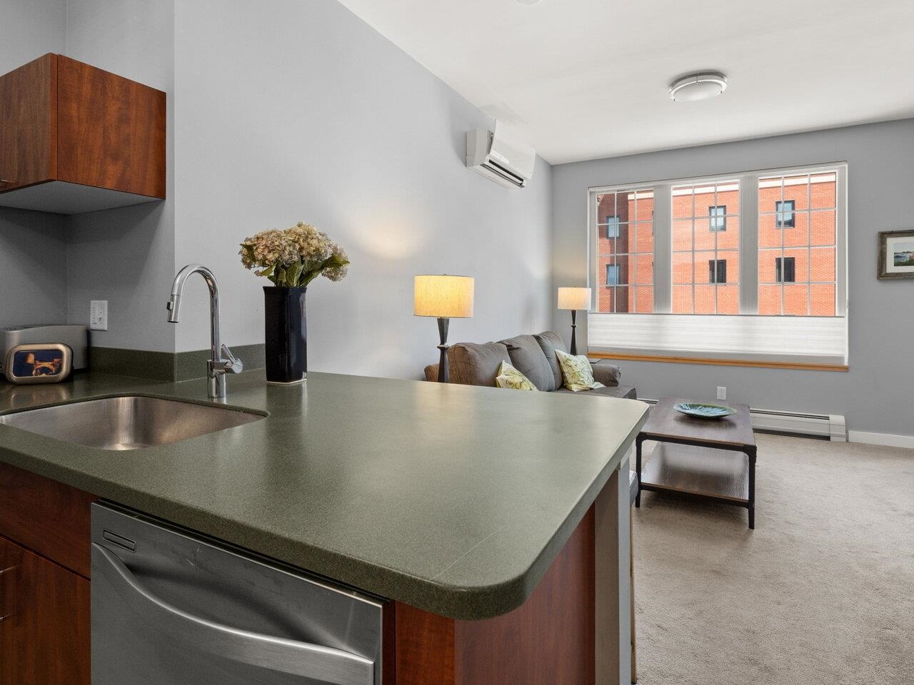
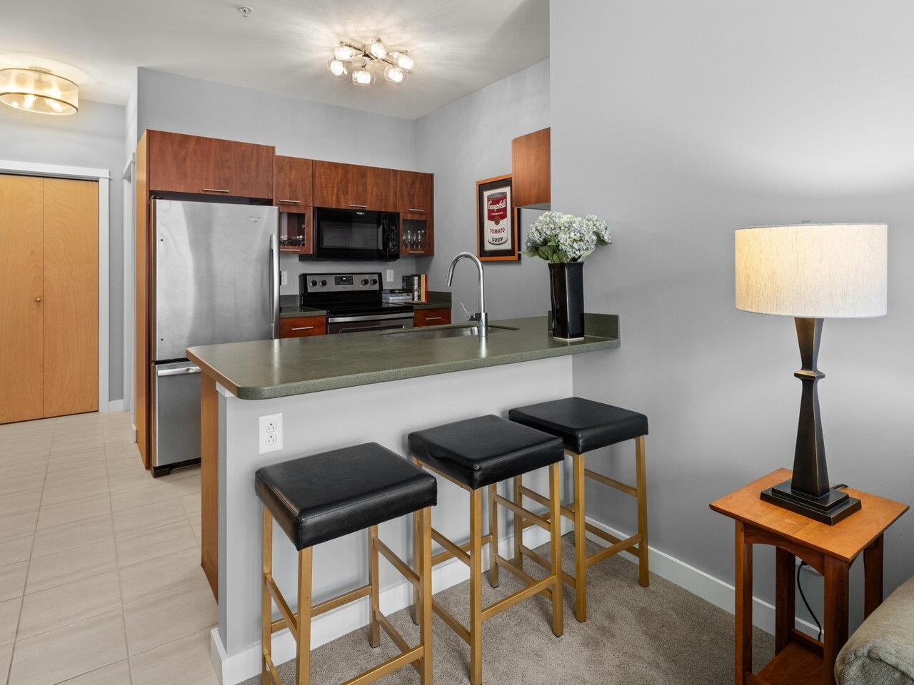
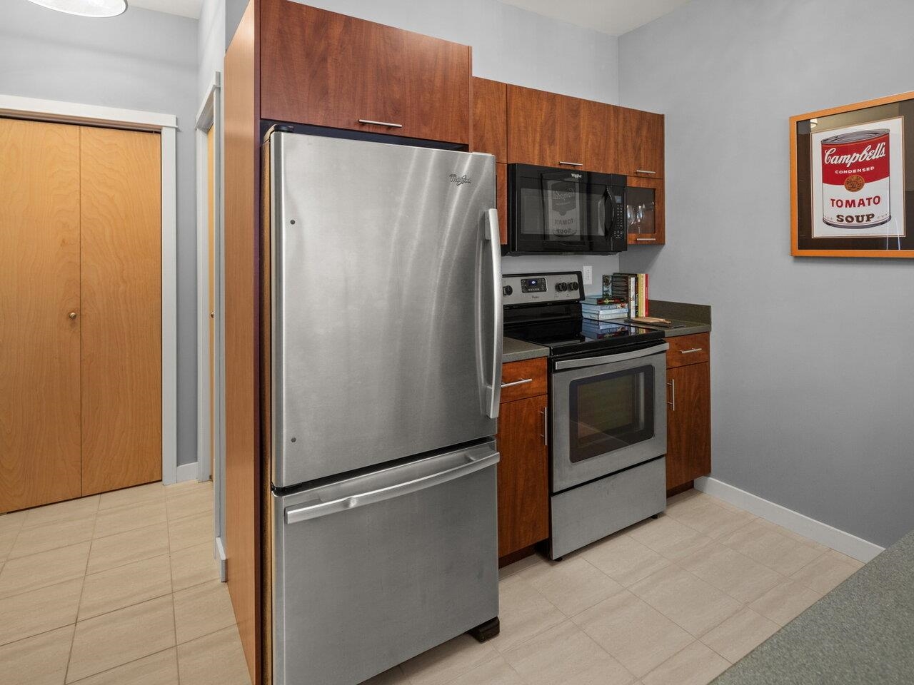
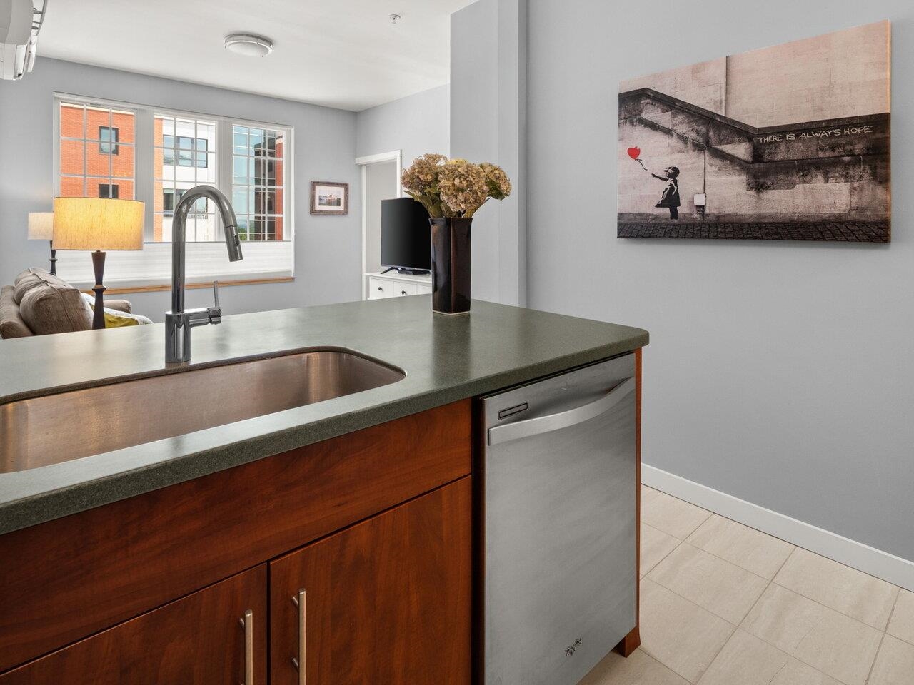
General Property Information
- Property Status:
- Active
- Price:
- $310, 000
- Unit Number
- 209
- Assessed:
- $0
- Assessed Year:
- County:
- VT-Chittenden
- Acres:
- 0.00
- Property Type:
- Condo
- Year Built:
- 2014
- Agency/Brokerage:
- Stacey Lax
Coldwell Banker Hickok and Boardman - Bedrooms:
- 1
- Total Baths:
- 1
- Sq. Ft. (Total):
- 508
- Tax Year:
- 2025
- Taxes:
- $4, 696
- Association Fees:
Great things come in small packages! Sunny modern condominium in prime downtown location! Welcome home to this bright, cheerful, 1-bedroom, 1-bath second-floor unit offering 500+ sq. ft. of smart, open-concept living space. East-facing and street-side, you'll love the natural sunlight pouring through the oversized windows with updated high-quality honeycomb window shades, perfectly complemented by modern lighting throughout. The fully equipped eat-in kitchen features a spacious center island-ideal for cooking, dining, or entertaining. Stay comfortable year-round with energy-efficient natural gas baseboard heat, hot water, and a mini-split AC/heat pump system. Enjoy the convenience of in-unit laundry, secure building, garage parking, and large private storage locker. Reasonable HOA dues make this clean, move-in ready condo an excellent value. Located just moments from the waterfront, Flynn Theater, and all the best shopping and dining downtown has to offer.
Interior Features
- # Of Stories:
- 1
- Sq. Ft. (Total):
- 508
- Sq. Ft. (Above Ground):
- 508
- Sq. Ft. (Below Ground):
- 0
- Sq. Ft. Unfinished:
- 0
- Rooms:
- 3
- Bedrooms:
- 1
- Baths:
- 1
- Interior Desc:
- Blinds, Elevator, Kitchen/Living, Primary BR w/ BA, Natural Light, Security Door(s), Indoor Storage, 1st Floor Laundry
- Appliances Included:
- Dishwasher, Dryer, Microwave, Washer, Electric Stove, Natural Gas Water Heater
- Flooring:
- Carpet, Tile
- Heating Cooling Fuel:
- Water Heater:
- Basement Desc:
Exterior Features
- Style of Residence:
- Apartment Building, Modern Architecture
- House Color:
- Time Share:
- No
- Resort:
- Exterior Desc:
- Exterior Details:
- Trash
- Amenities/Services:
- Land Desc.:
- Condo Development, Curbing, Sidewalks, Street Lights, Trail/Near Trail, In Town, Near Shopping, Near Public Transportatn, Near Hospital
- Suitable Land Usage:
- Roof Desc.:
- Membrane
- Driveway Desc.:
- Common/Shared, Paved
- Foundation Desc.:
- Concrete
- Sewer Desc.:
- Public
- Garage/Parking:
- Yes
- Garage Spaces:
- 1
- Road Frontage:
- 0
Other Information
- List Date:
- 2025-06-19
- Last Updated:


