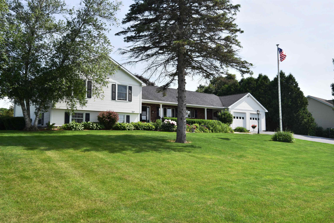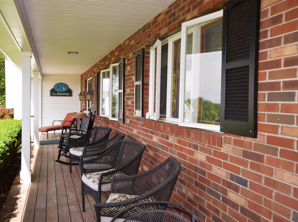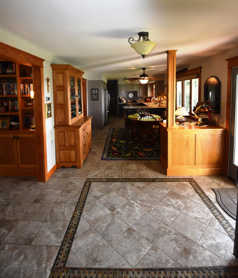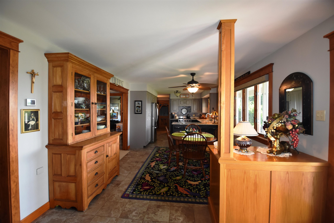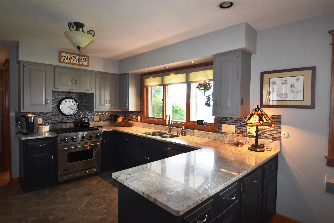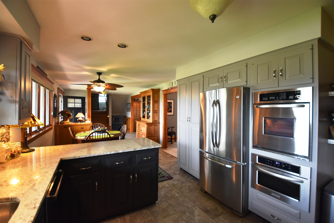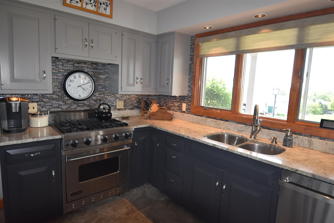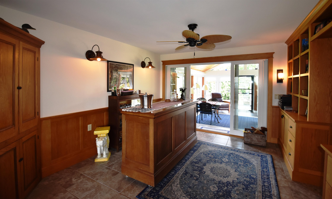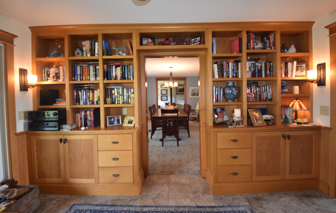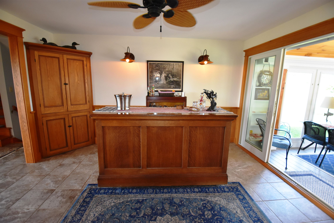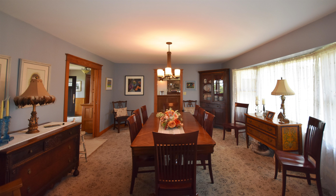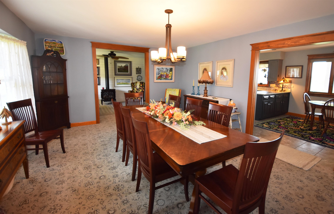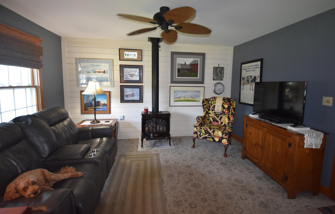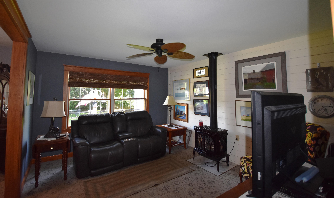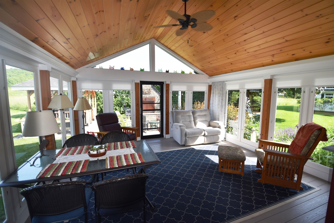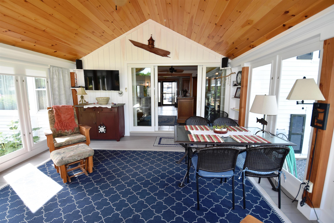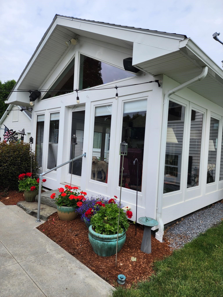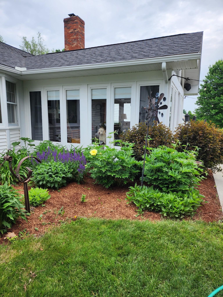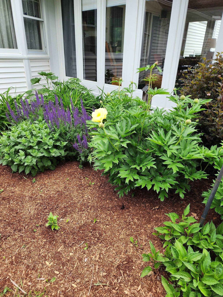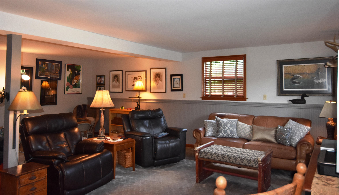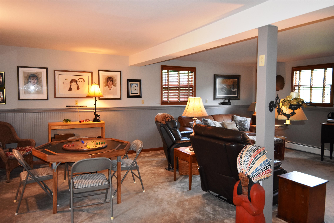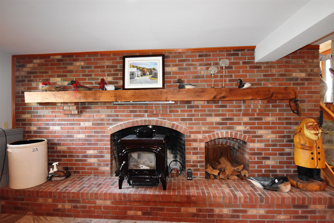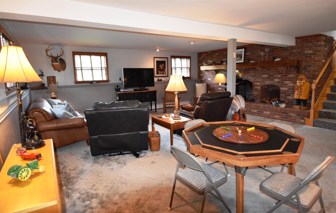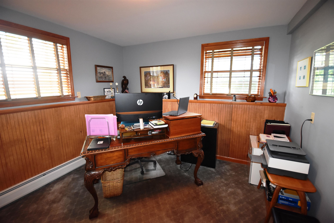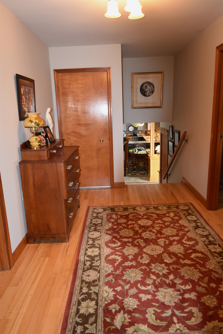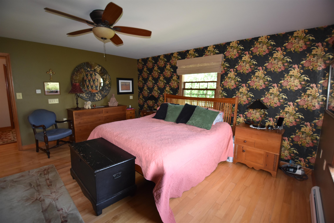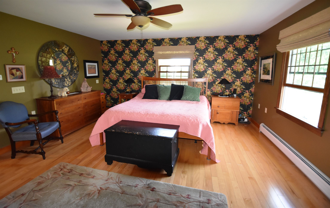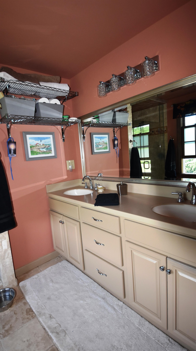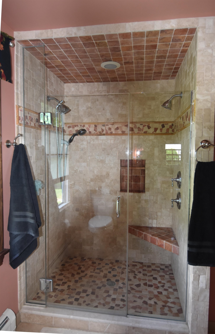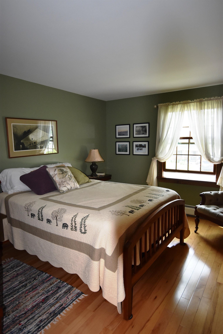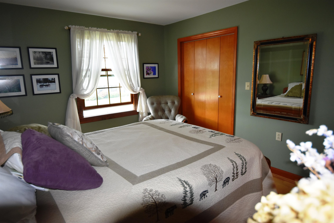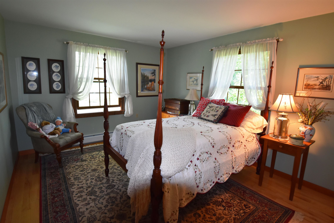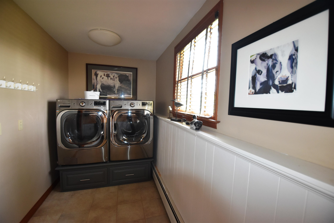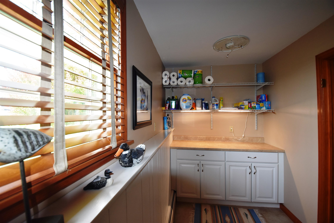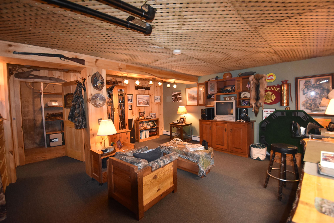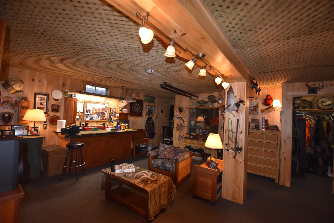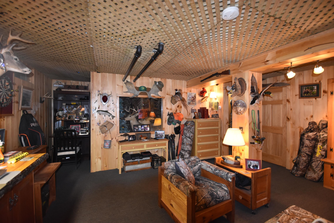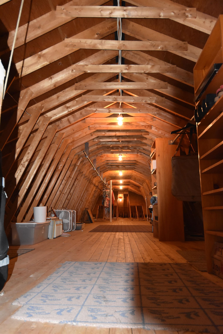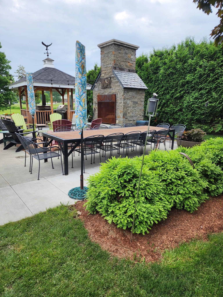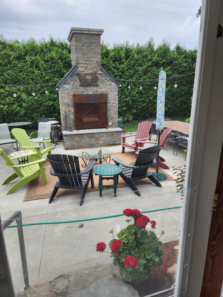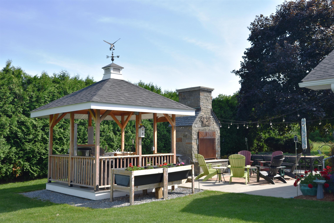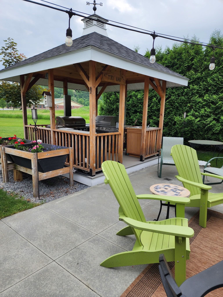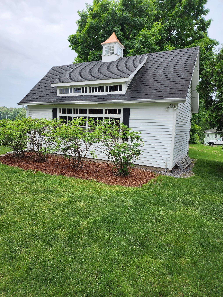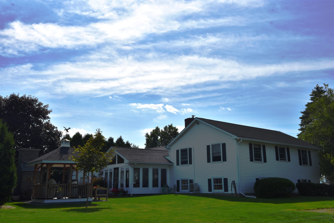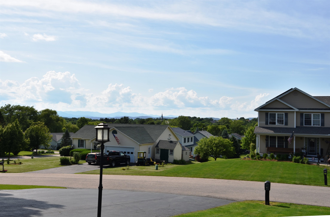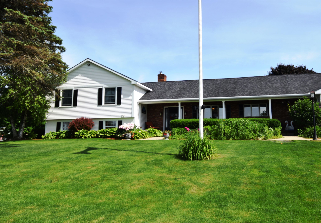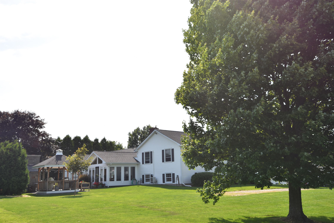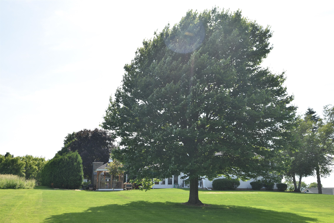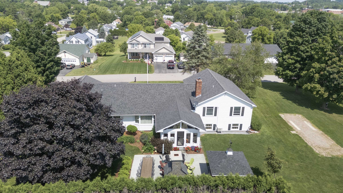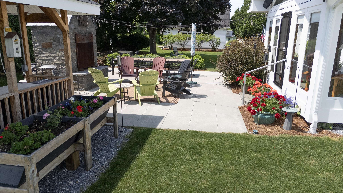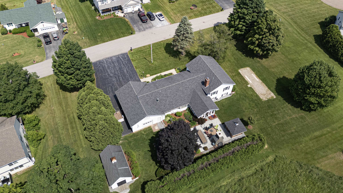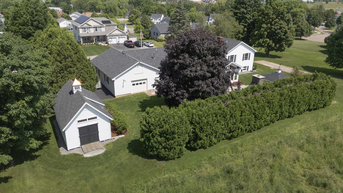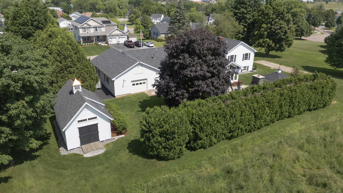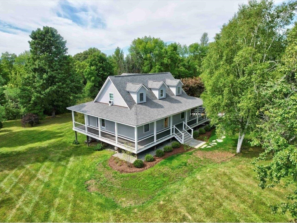1 of 59
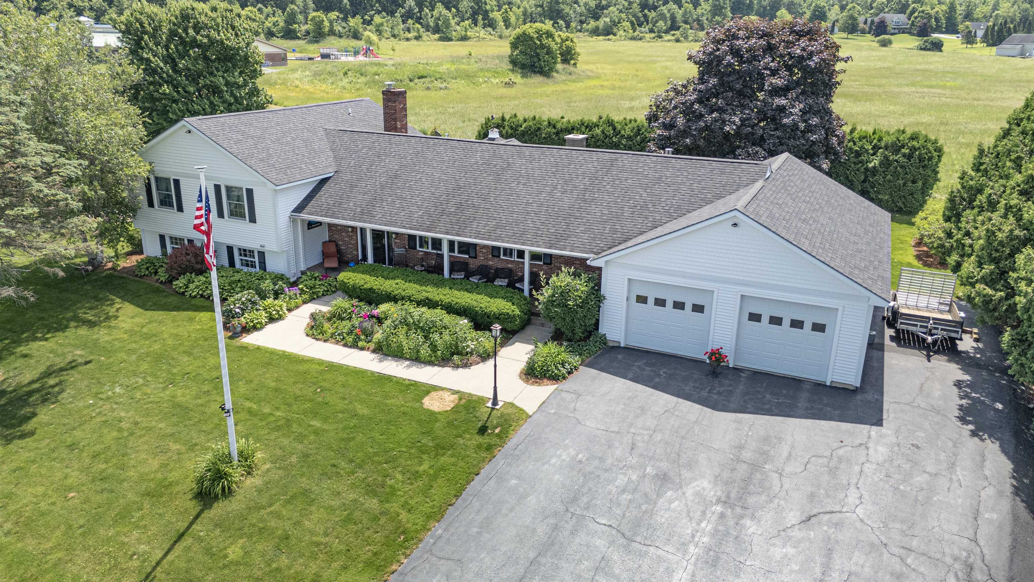
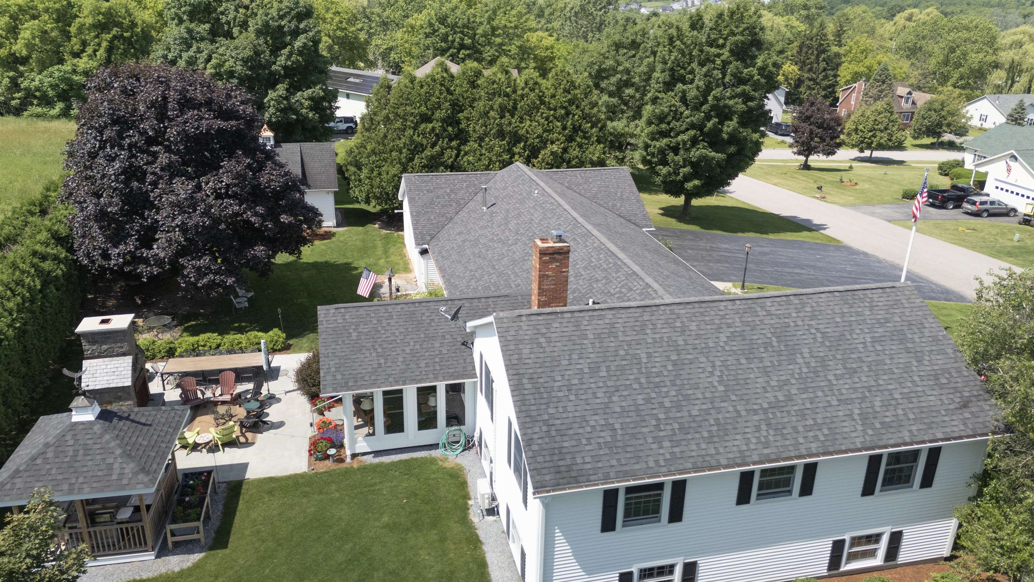
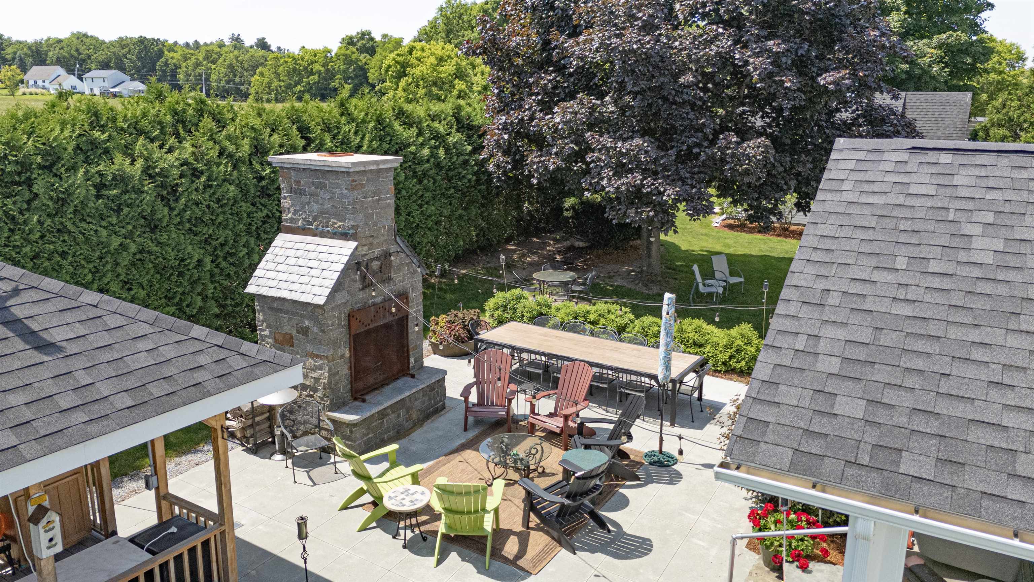
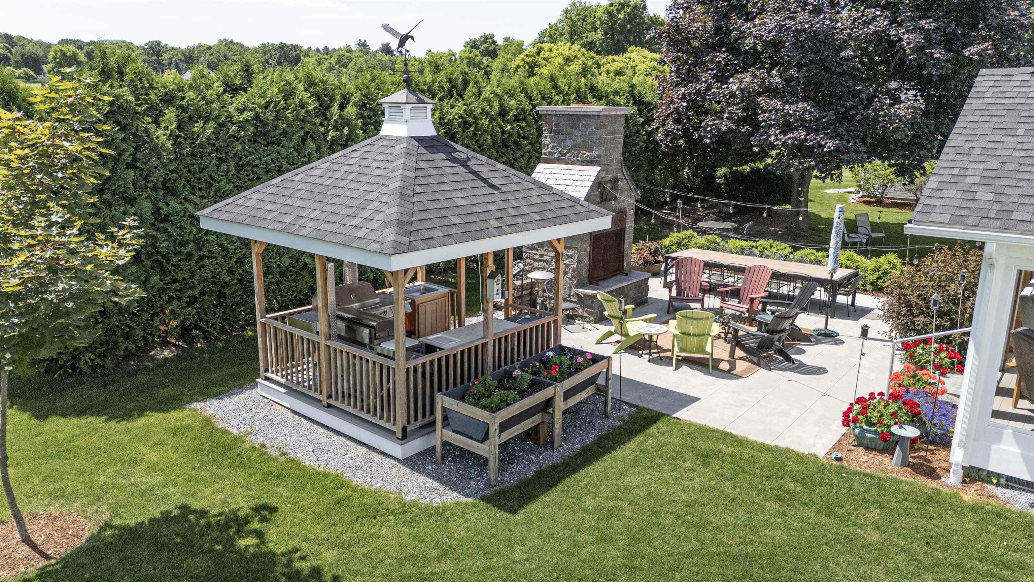
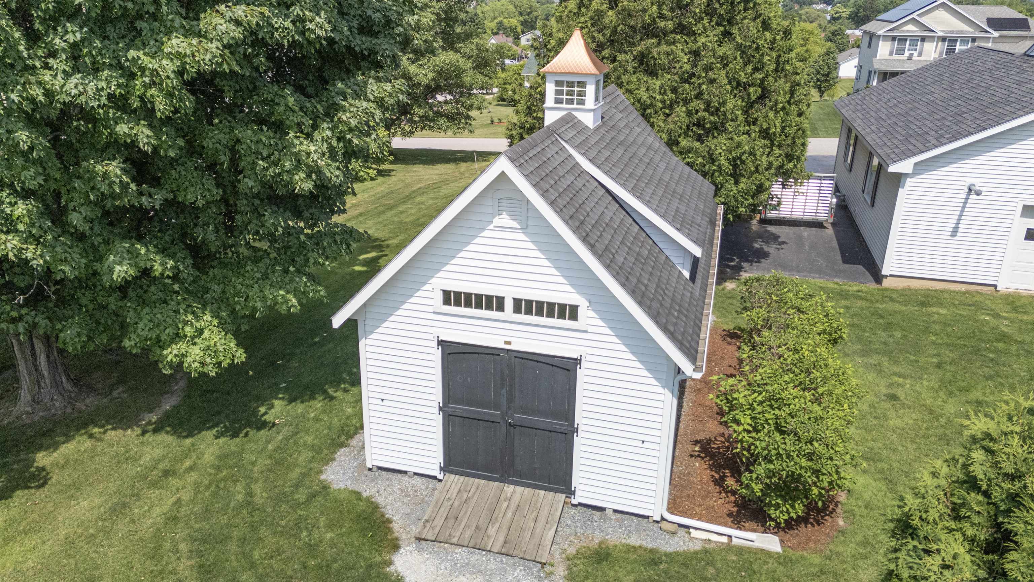
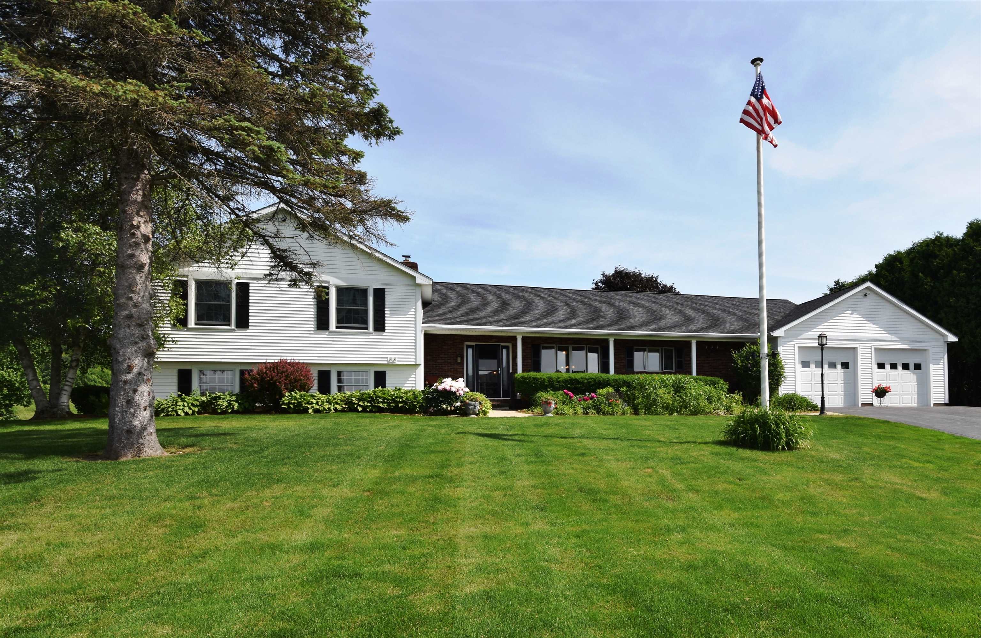
General Property Information
- Property Status:
- Active
- Price:
- $785, 000
- Assessed:
- $0
- Assessed Year:
- County:
- VT-Addison
- Acres:
- 0.80
- Property Type:
- Single Family
- Year Built:
- 1975
- Agency/Brokerage:
- Nancy Larrow
BHHS Vermont Realty Group/Waterbury - Bedrooms:
- 4
- Total Baths:
- 4
- Sq. Ft. (Total):
- 3248
- Tax Year:
- 2025
- Taxes:
- $10, 789
- Association Fees:
Live conveniently near the Downtown District yet with a country feel on this generous lot that offers elbow room on all sides! The back yard is private and affords you great outdoor space to entertain with a generous patio featuring an outdoor fireplace and grilling gazebo. The house is at the end of a dead-end street w/ only local traffic. There is a beautiful perennial garden off the front and back sunroom. It is perched high on the lot with views to the highpeaks of the Adirondacks providing beautiful sunsets to enjoy from the covered front porch. The home has been meticulously maintained with tasteful finishes. The main floor is expansive w/ a large eat-in kitchen, den, large formal dining room (or use as the formal living room), a library (or bar room) and finally a light filled 3-season porch that you will live in 7 months out of the year! The huge family room features a brick fireplace with old barn beam mantle, built-in firewood storage and soapstone woodstove insert. A wonderful place to spend time in the winters! There is also an office/hobby room on this level and a full laundry room. The bedroom level boasts a substantial landing with a primary en-suite on one side and 2 guest bedrooms on the other. Both the full attic, basement, oversized garage & 14'x24' shed give you ample storage! A must see home if you are looking for a solid, well maintained, spacious property.
Interior Features
- # Of Stories:
- 2.5
- Sq. Ft. (Total):
- 3248
- Sq. Ft. (Above Ground):
- 2992
- Sq. Ft. (Below Ground):
- 256
- Sq. Ft. Unfinished:
- 1232
- Rooms:
- 12
- Bedrooms:
- 4
- Baths:
- 4
- Interior Desc:
- Central Vacuum, Blinds, Cedar Closet, Ceiling Fan, 1 Fireplace, Hearth, Kitchen/Dining, Living/Dining, Primary BR w/ BA, Natural Light, Walk-in Closet, Wood Stove Insert, 1st Floor Laundry, Walkup Attic
- Appliances Included:
- ENERGY STAR Qual Dishwshr, Dryer, Microwave, Wall Oven, Gas Range, Refrigerator, Washer
- Flooring:
- Carpet, Ceramic Tile, Hardwood
- Heating Cooling Fuel:
- Water Heater:
- Basement Desc:
- Concrete, Partially Finished, Exterior Stairs, Interior Stairs, Storage Space
Exterior Features
- Style of Residence:
- Tri-Level
- House Color:
- white
- Time Share:
- No
- Resort:
- No
- Exterior Desc:
- Exterior Details:
- Garden Space, Gazebo, Natural Shade, Patio, Covered Porch, Shed, Window Screens, ENERGY STAR Qual Windows
- Amenities/Services:
- Land Desc.:
- Sidewalks, Street Lights, Subdivision, View, In Town, Near Shopping, Neighborhood
- Suitable Land Usage:
- Roof Desc.:
- Architectural Shingle
- Driveway Desc.:
- Paved
- Foundation Desc.:
- Below Frost Line, Concrete
- Sewer Desc.:
- Public
- Garage/Parking:
- Yes
- Garage Spaces:
- 2
- Road Frontage:
- 255
Other Information
- List Date:
- 2025-06-19
- Last Updated:


