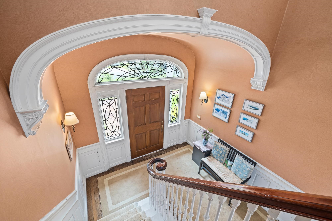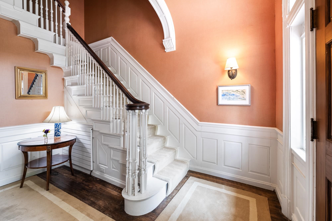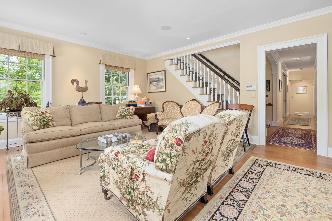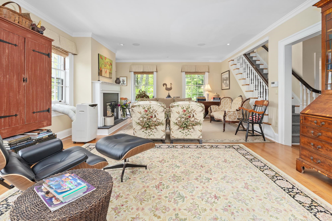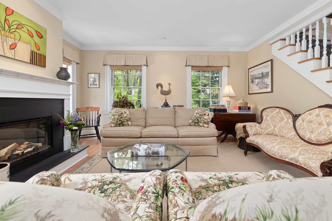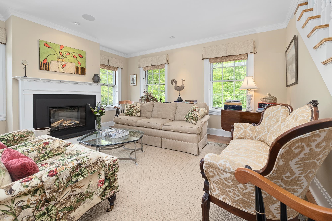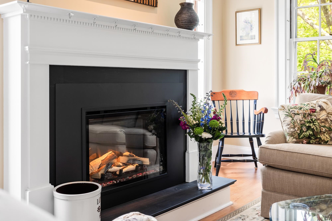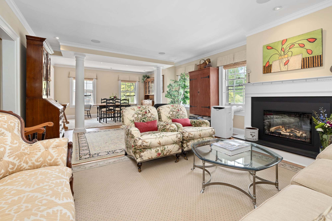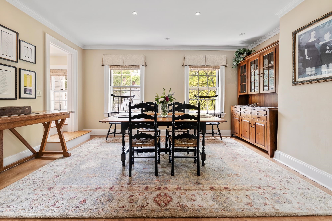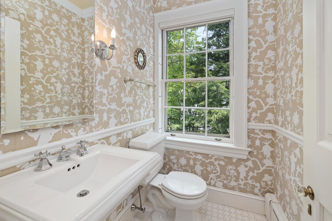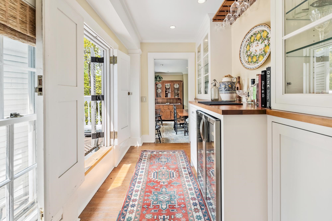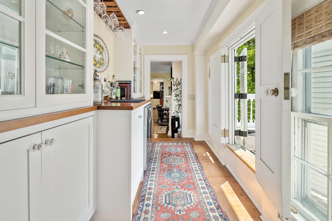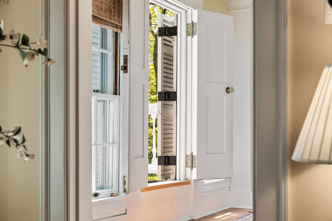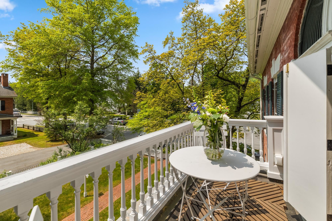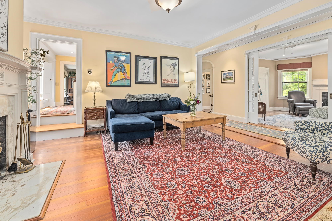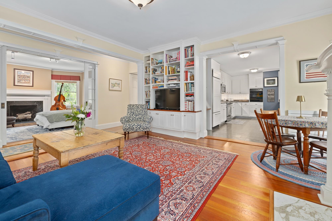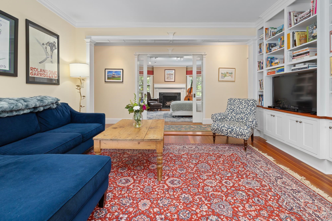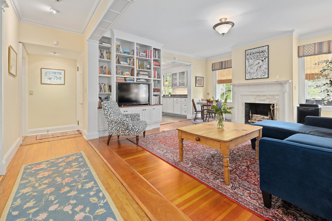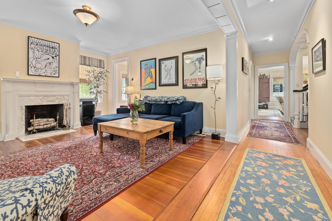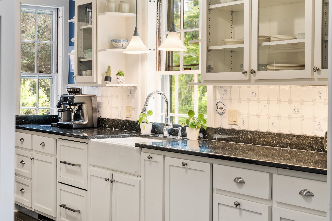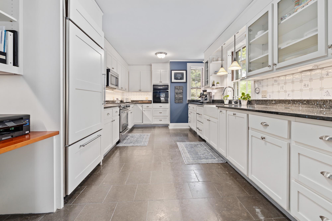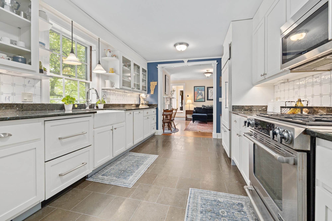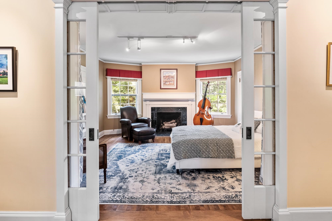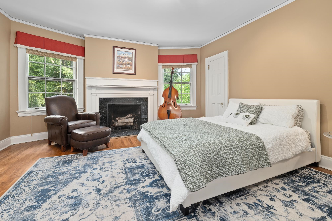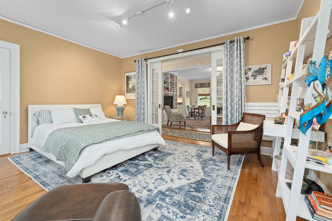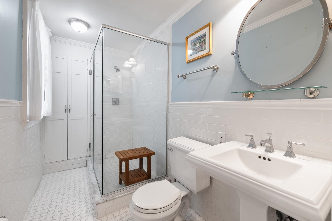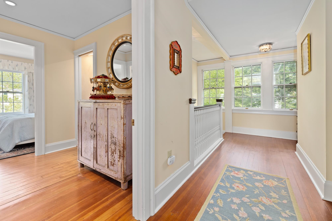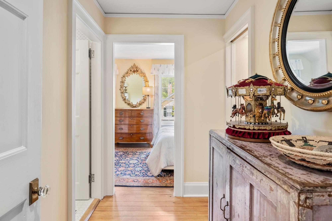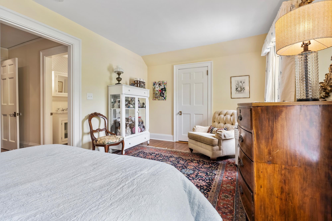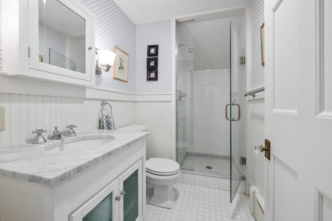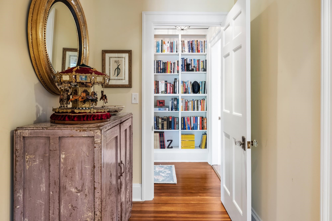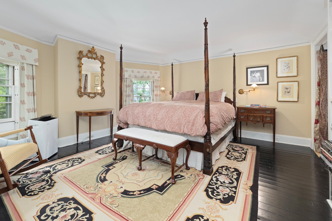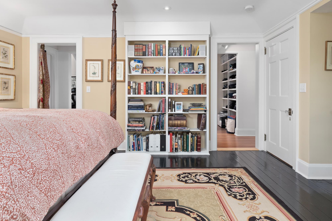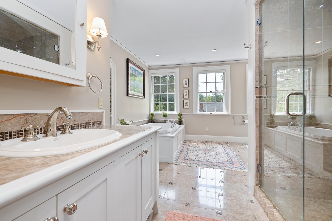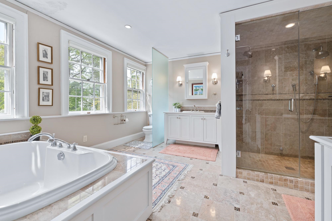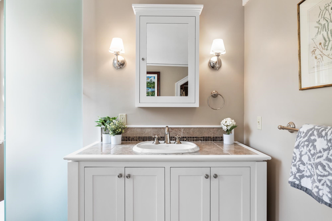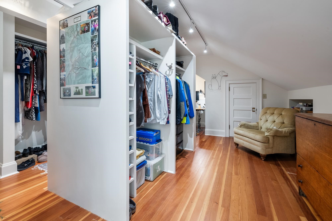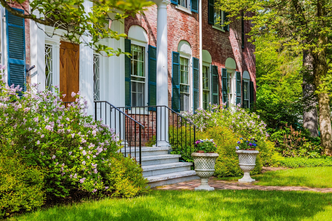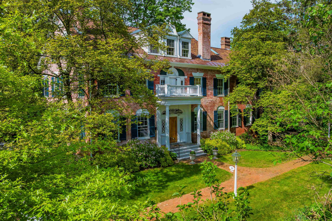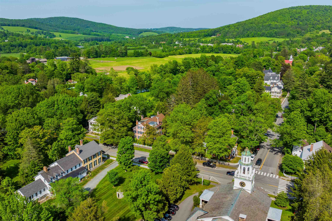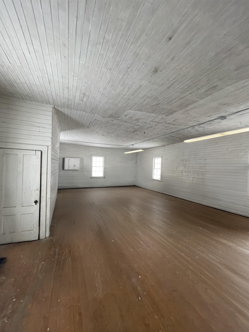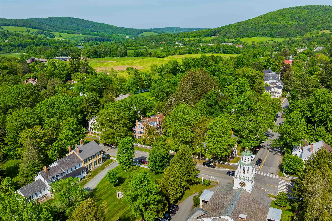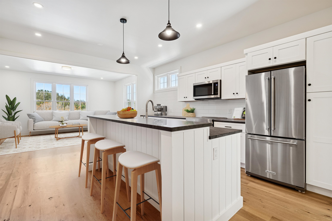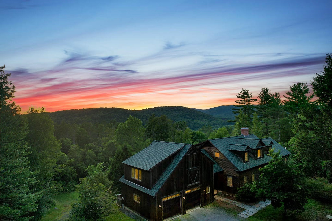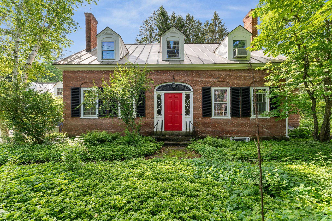1 of 48
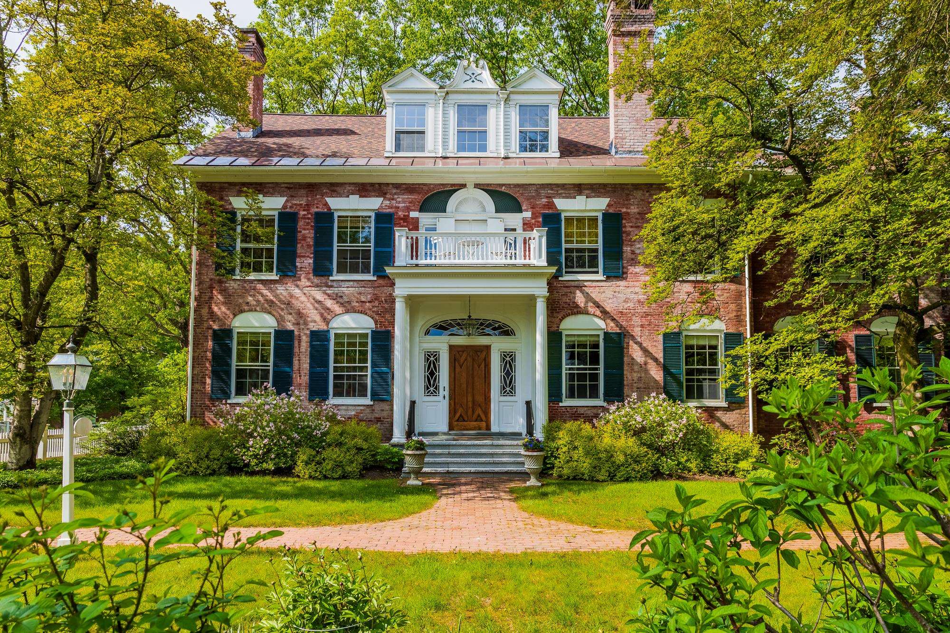
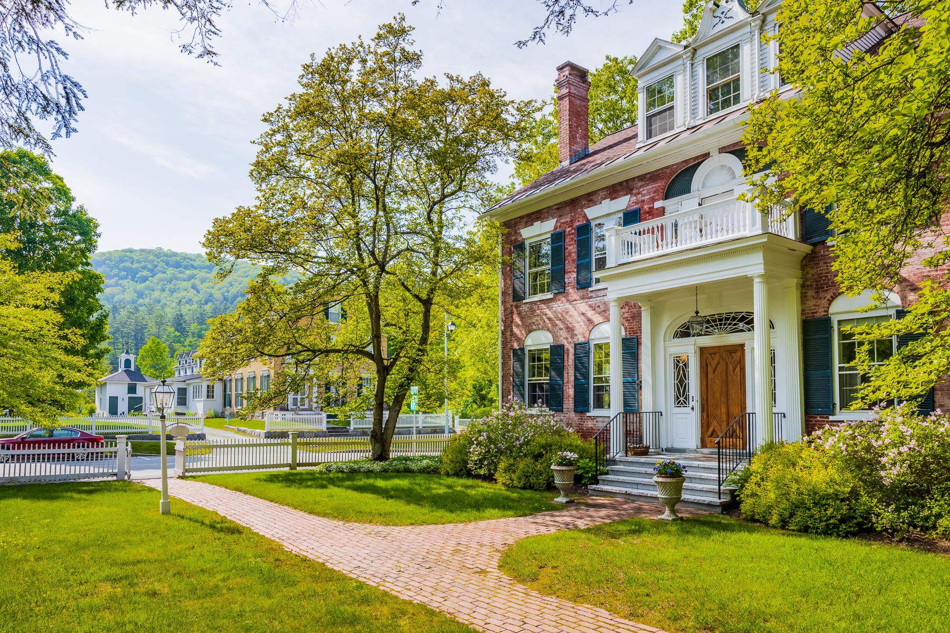
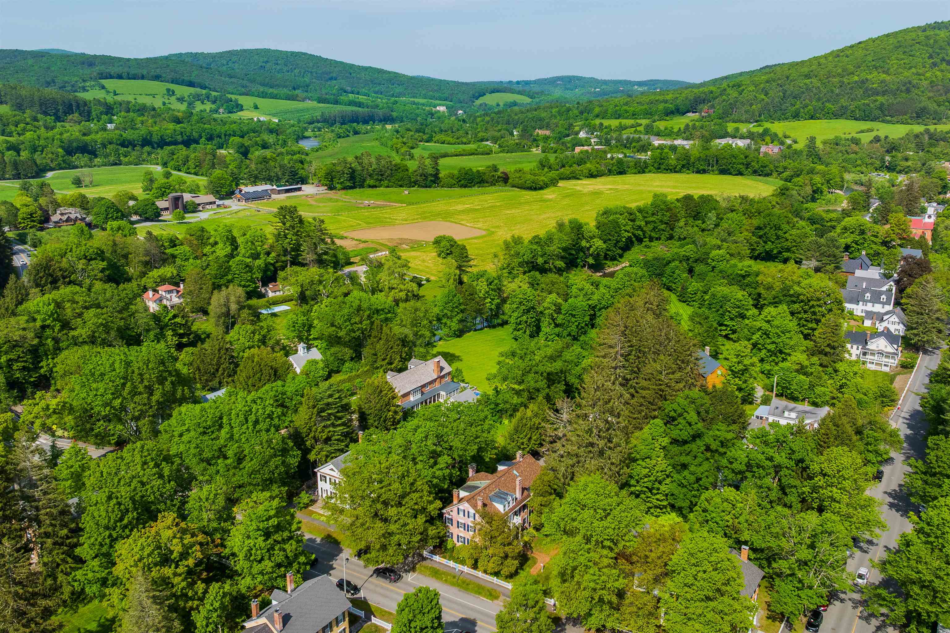
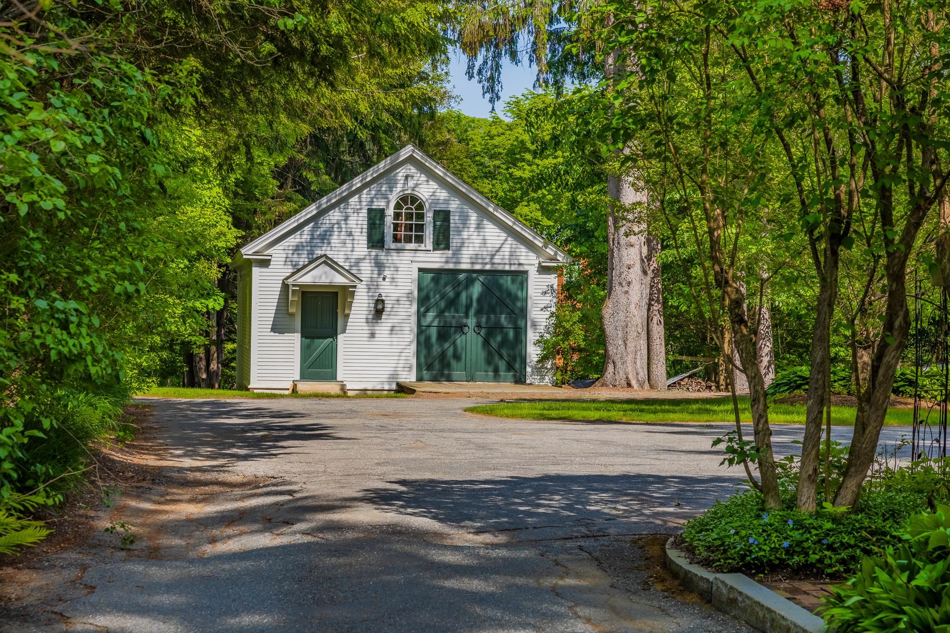
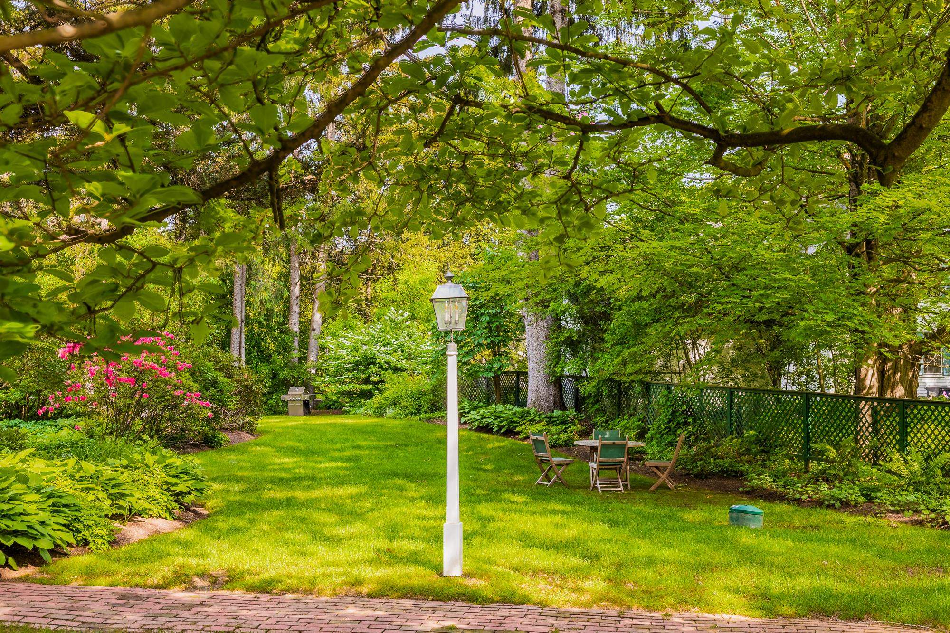
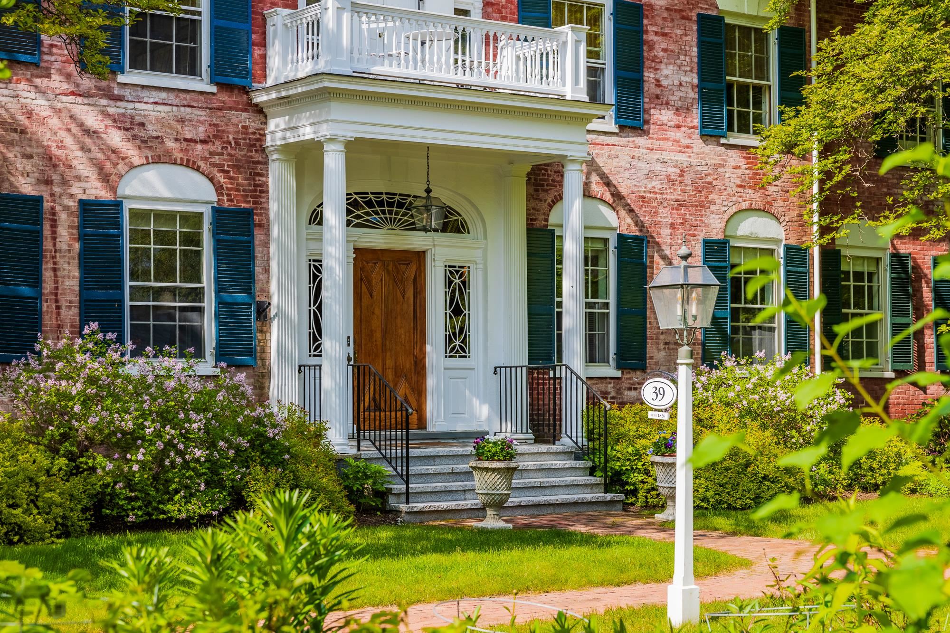
General Property Information
- Property Status:
- Active
- Price:
- $1, 689, 000
- Unit Number
- B
- Assessed:
- $0
- Assessed Year:
- County:
- VT-Windsor
- Acres:
- 1.04
- Property Type:
- Condo
- Year Built:
- 1826
- Agency/Brokerage:
- Zoe Hathorn Washburn
Snyder Donegan Real Estate Group - Bedrooms:
- 3
- Total Baths:
- 4
- Sq. Ft. (Total):
- 3294
- Tax Year:
- 2025
- Taxes:
- $27, 461
- Association Fees:
The Richmond House – Unit B | Woodstock Village. An enduring Woodstock landmark, the iconic Richmond House (c.1826) is a distinguished brick Federal with a softly weathered, rose-hued patina and elegant architectural details. Set on over an acre behind a classic white picket fence, this historic property—reimagined under the direction of Laurence Rockefeller—comprises three luxurious residences in the heart of the Village. Unit B spans the top two floors and offers over 3, 200 square feet of beautifully appointed living space with the feel of a private home. The main level features a gracious living and dining room with wood-burning fireplace, a spacious family room, and an en-suite study or guest bedroom—also with a fireplace. The kitchen opens to the family room and enjoys abundant southern light. Just beyond the dining area, a built-in bar leads to a private balcony overlooking the Village and landscaped grounds, a perfect setting for your morning coffee or evening entertaining. The second level opens on a charming landing with built-in bookcases and continues to a serene primary suite and an en-suite guest bedroom. The Carriage House at the rear of the property affords covered garage and storage space for the owner of this unit. With timeless character, refined interiors, and the ease of Village living, The Richmond House offers a rare opportunity to own a truly iconic piece of Woodstock’s history in an unmatched location.
Interior Features
- # Of Stories:
- 3
- Sq. Ft. (Total):
- 3294
- Sq. Ft. (Above Ground):
- 3294
- Sq. Ft. (Below Ground):
- 0
- Sq. Ft. Unfinished:
- 0
- Rooms:
- 8
- Bedrooms:
- 3
- Baths:
- 4
- Interior Desc:
- Bar, Blinds, Wood Fireplace, 2 Fireplaces, Living/Dining, Primary BR w/ BA, Natural Light, Security, Soaking Tub, Indoor Storage, Window Treatment, 2nd Floor Laundry
- Appliances Included:
- Dishwasher, Disposal, Dryer, Microwave, Wall Oven, Gas Range, Refrigerator, Washer, Electric Water Heater
- Flooring:
- Carpet, Hardwood, Slate/Stone, Tile
- Heating Cooling Fuel:
- Water Heater:
- Basement Desc:
- Bulkhead, Climate Controlled, Concrete Floor, Exterior Stairs, Interior Stairs, Assigned Storage, Interior Access, Exterior Access
Exterior Features
- Style of Residence:
- Federal
- House Color:
- Time Share:
- No
- Resort:
- Exterior Desc:
- Exterior Details:
- Trash, Balcony, Barn, Partial Fence , Garden Space, Natural Shade, Storage, Storm Window(s)
- Amenities/Services:
- Land Desc.:
- Landscaped, Level, Sidewalks, In Town, Near Country Club, Near Golf Course, Near Shopping, Near Skiing, Neighborhood
- Suitable Land Usage:
- Roof Desc.:
- Membrane, Metal, Architectural Shingle
- Driveway Desc.:
- Paved
- Foundation Desc.:
- Brick, Fieldstone, Poured Concrete
- Sewer Desc.:
- Public
- Garage/Parking:
- Yes
- Garage Spaces:
- 2
- Road Frontage:
- 80
Other Information
- List Date:
- 2025-06-19
- Last Updated:


