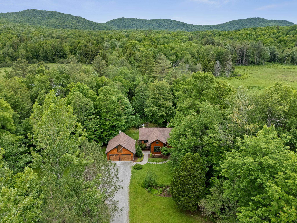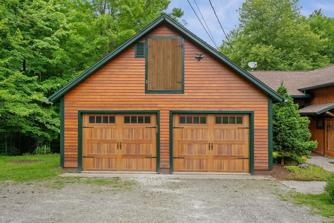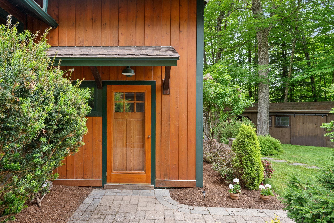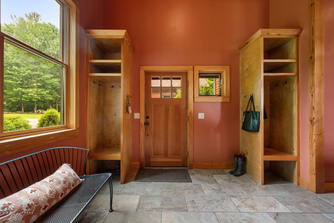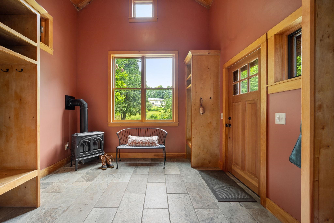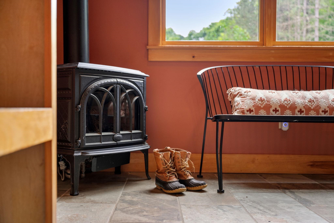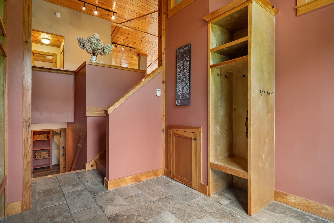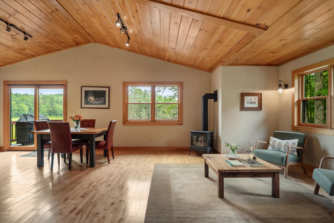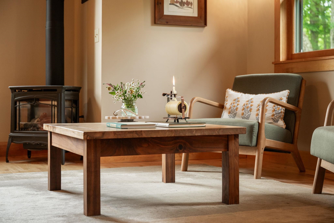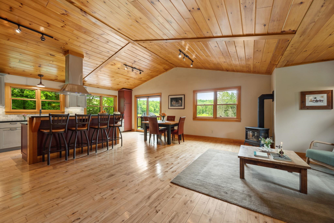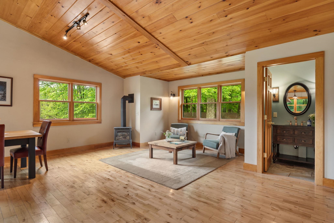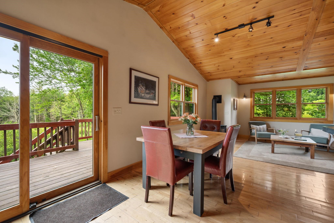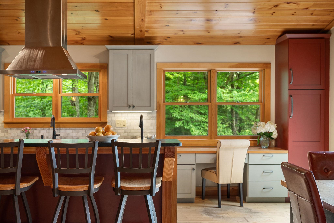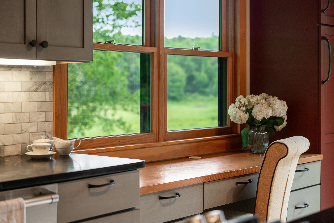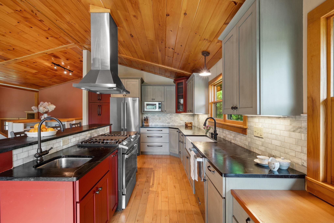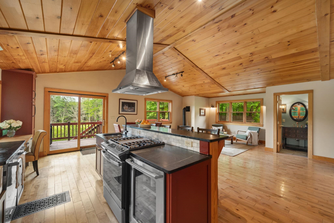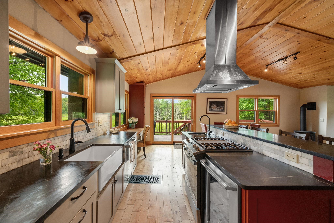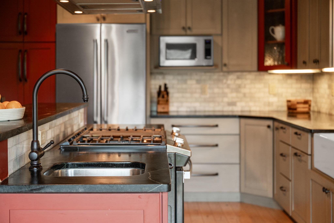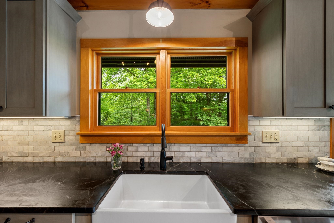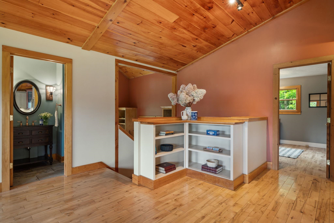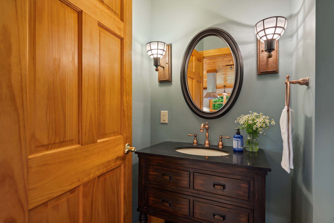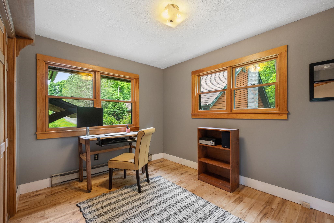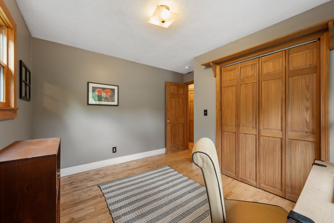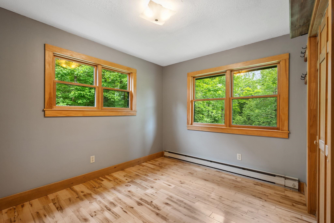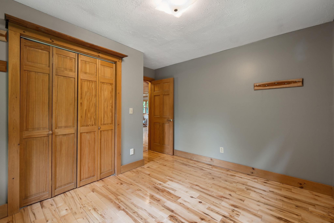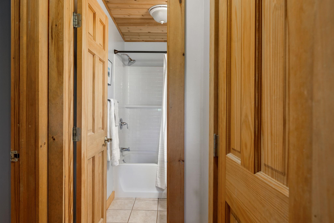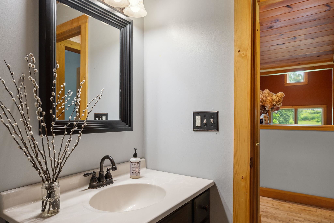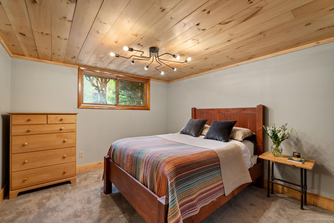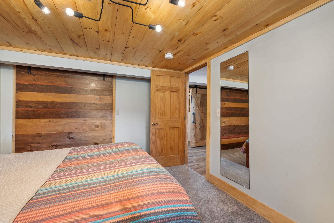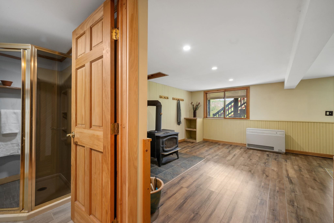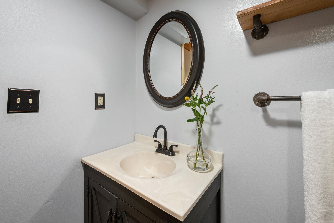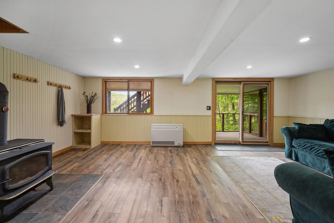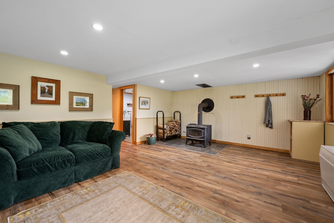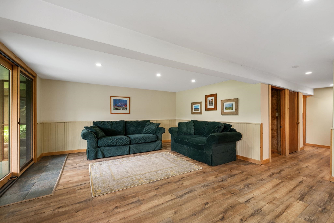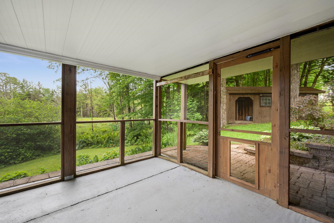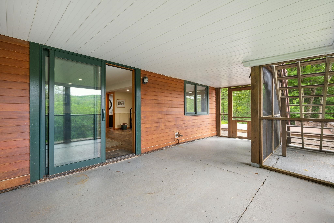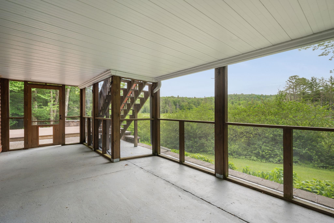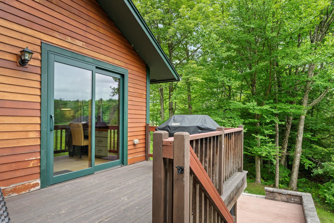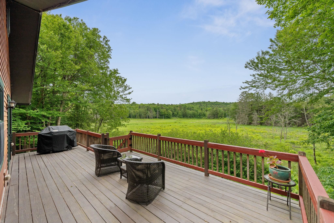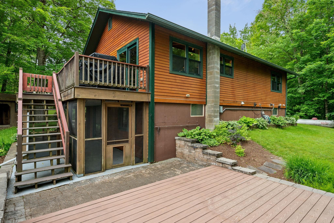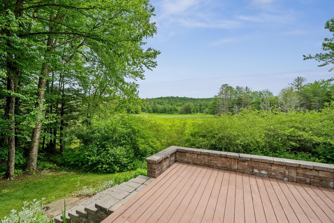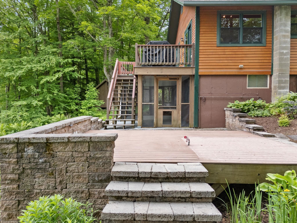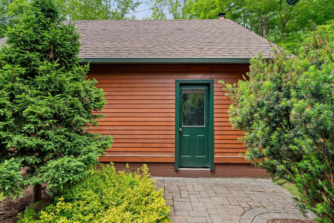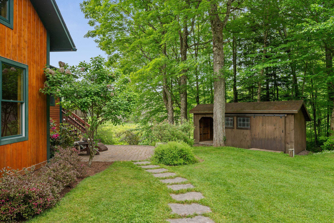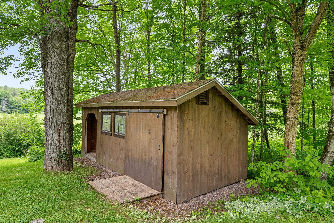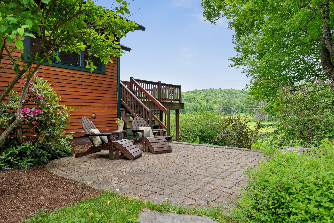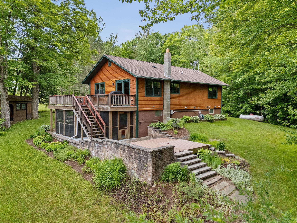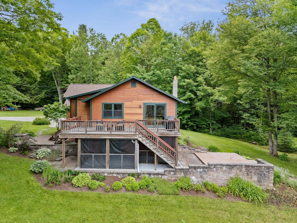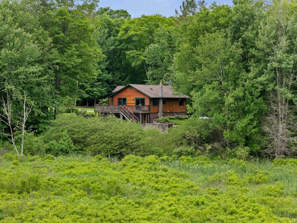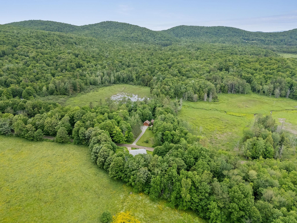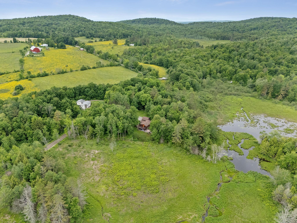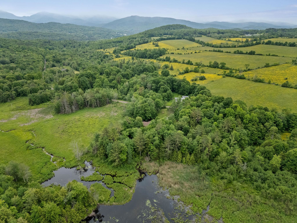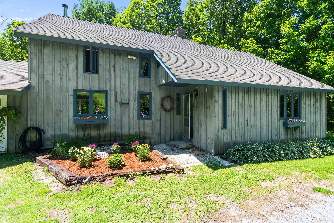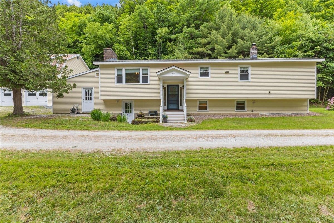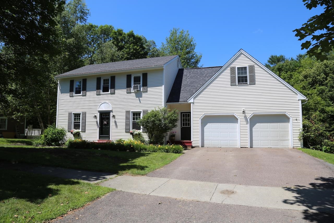1 of 58
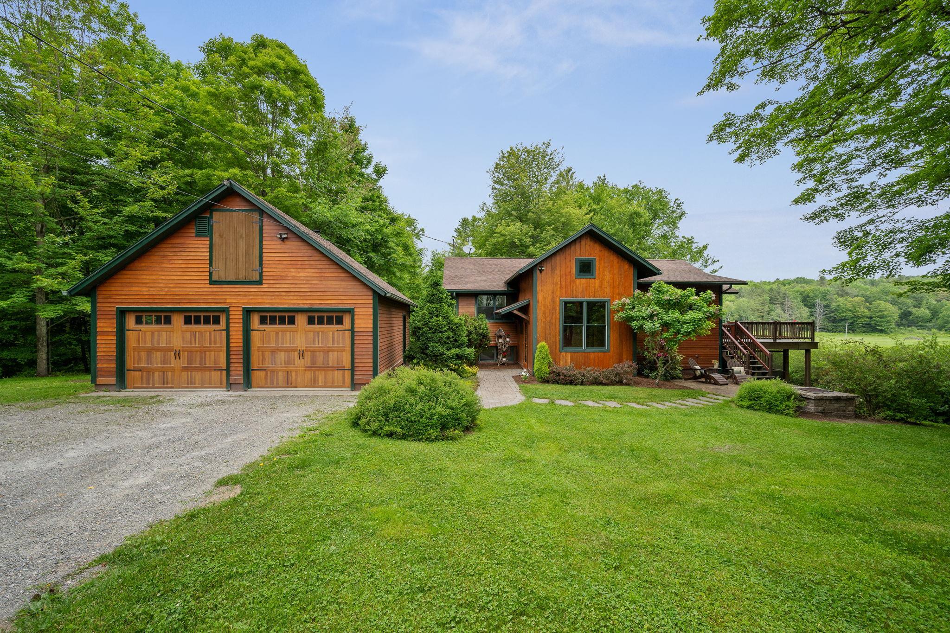
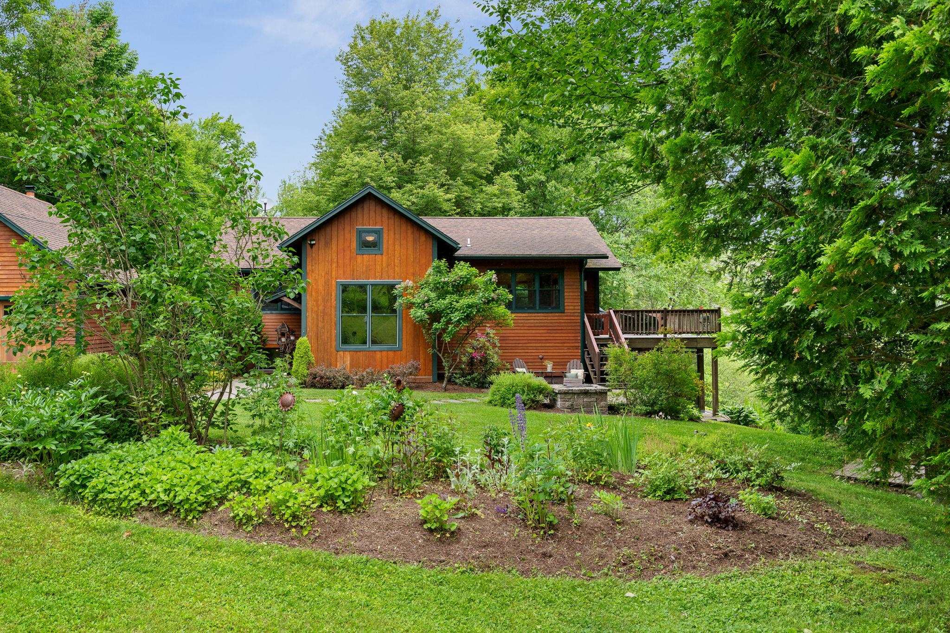
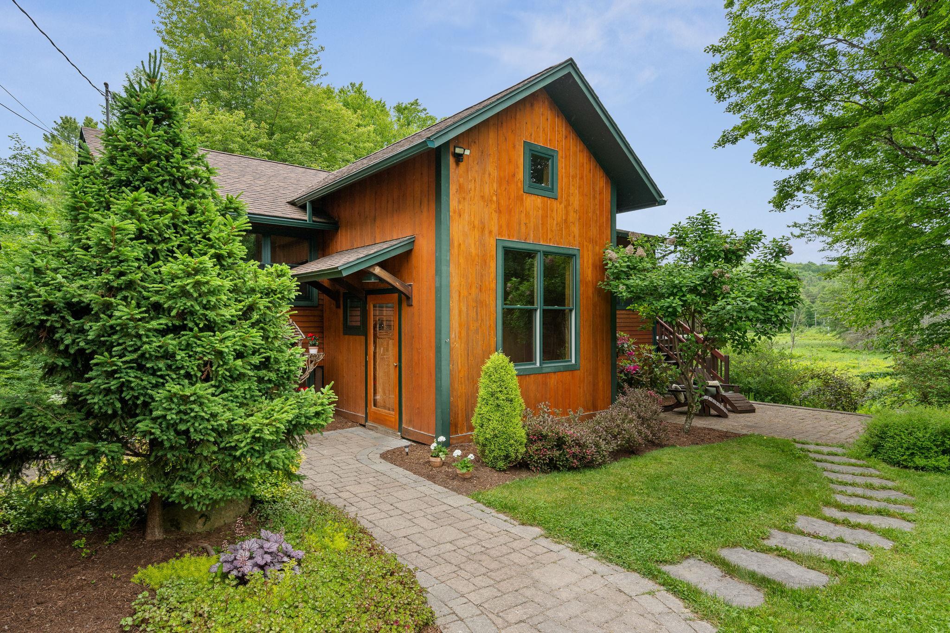
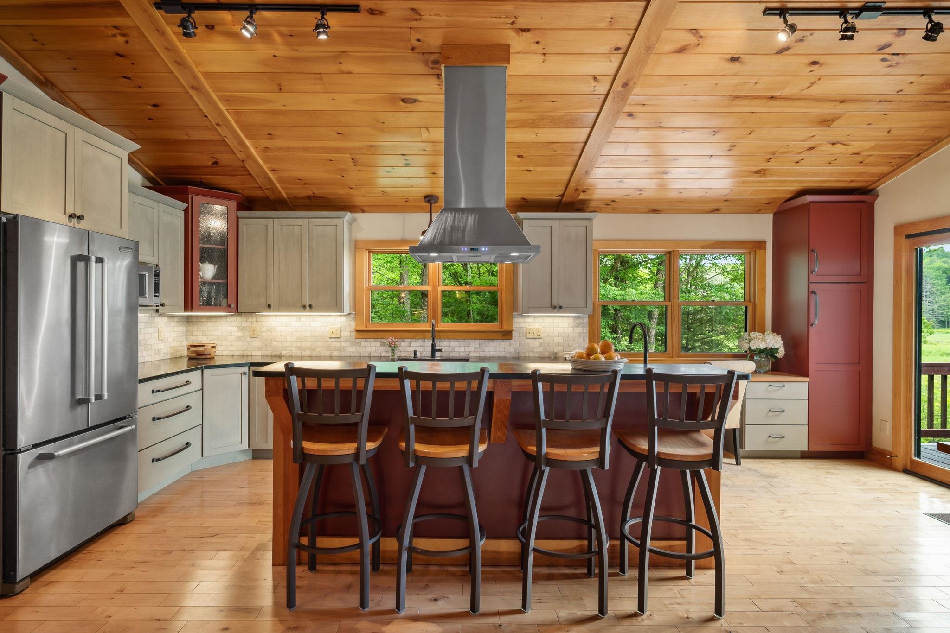
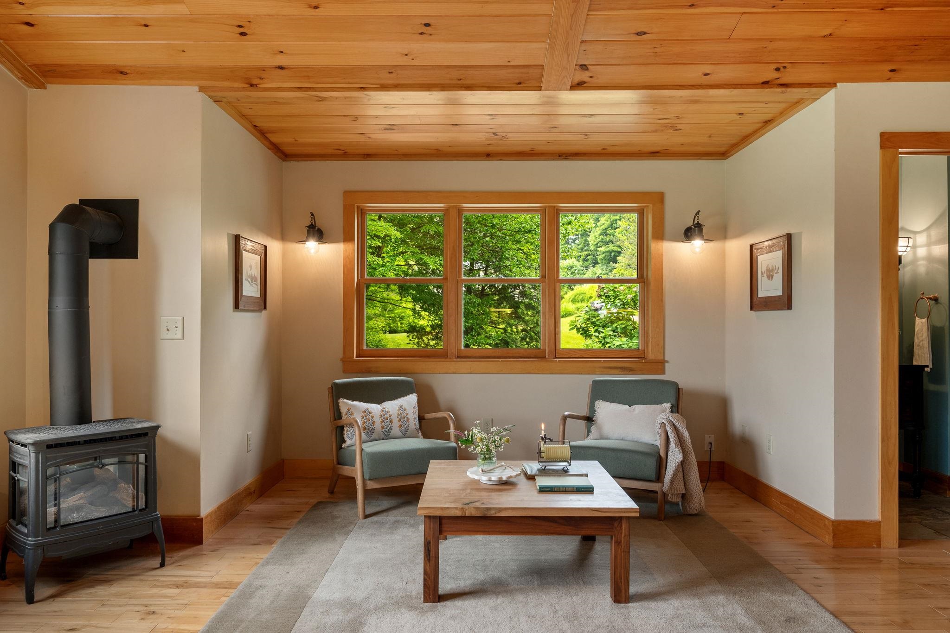
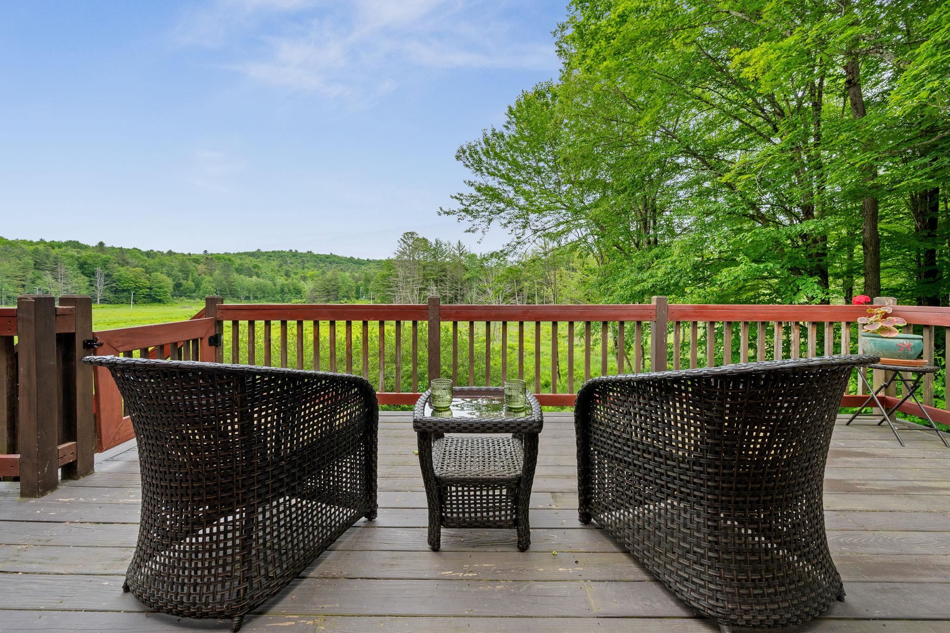
General Property Information
- Property Status:
- Active Under Contract
- Price:
- $600, 000
- Assessed:
- $393, 500
- Assessed Year:
- 2024
- County:
- VT-Chittenden
- Acres:
- 6.10
- Property Type:
- Single Family
- Year Built:
- 1975
- Agency/Brokerage:
- Sarah MacLeod
Four Seasons Sotheby's Int'l Realty - Bedrooms:
- 3
- Total Baths:
- 3
- Sq. Ft. (Total):
- 2016
- Tax Year:
- 2024
- Taxes:
- $7, 220
- Association Fees:
Tucked away in the hills of Underhill, this warm and welcoming home offers a peaceful retreat surrounded by nature. Set on a private lot where gardens thrive and tranquility abounds, this property blends seamlessly into its surroundings with attractive wood clapboard siding that echoes the natural Vermont landscape. Inside, you’ll find an open-concept layout that connects the living, dining, and kitchen areas—perfect for everyday living or entertaining. A vaulted ceiling adds drama and airiness, while soapstone countertops lend timeless elegance and functionality to the well-appointed kitchen. Step outside and enjoy the privacy of your yard and wildlife visitors from the large back deck off of the kitchen, or relax on the stone patio while admiring your front gardens. Downstairs, there's a large bonus room with a wood stove and sliding glass doors that lead out to a screened-in porch. A large and updated mudroom plus a two car garage ensure you'll have storage for all of your gear and toys. The journey home is part of the charm—flowering fields, grazing cows, classic barns, and mountain vistas line the scenic drive. Located close by to many outdoor recreation opportunities and the amenities of Jericho and Essex, this home combines rural beauty with everyday convenience. If you're seeking to carve out your own slice of Vermont paradise, look no further.
Interior Features
- # Of Stories:
- 2
- Sq. Ft. (Total):
- 2016
- Sq. Ft. (Above Ground):
- 1184
- Sq. Ft. (Below Ground):
- 832
- Sq. Ft. Unfinished:
- 208
- Rooms:
- 4
- Bedrooms:
- 3
- Baths:
- 3
- Interior Desc:
- Cedar Closet, Kitchen/Living, Natural Light, Vaulted Ceiling
- Appliances Included:
- Dishwasher, Dryer, Range - Gas, Refrigerator, Washer, Wine Cooler
- Flooring:
- Carpet, Hardwood, Tile, Vinyl Plank
- Heating Cooling Fuel:
- Water Heater:
- Basement Desc:
- Climate Controlled, Daylight, Partially Finished, Stairs - Interior, Walkout, Interior Access, Exterior Access
Exterior Features
- Style of Residence:
- Raised Ranch
- House Color:
- Wood
- Time Share:
- No
- Resort:
- Exterior Desc:
- Exterior Details:
- Garden Space, Patio, Porch - Screened, Shed
- Amenities/Services:
- Land Desc.:
- Country Setting, Landscaped, Wooded, Rural
- Suitable Land Usage:
- Roof Desc.:
- Shingle - Asphalt
- Driveway Desc.:
- Gravel
- Foundation Desc.:
- Poured Concrete
- Sewer Desc.:
- Septic
- Garage/Parking:
- Yes
- Garage Spaces:
- 2
- Road Frontage:
- 975
Other Information
- List Date:
- 2025-06-19
- Last Updated:


