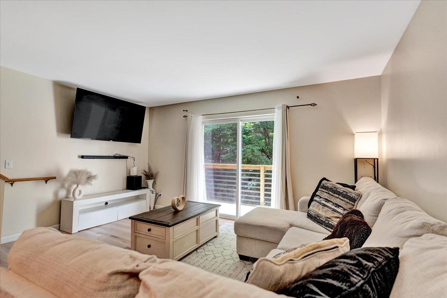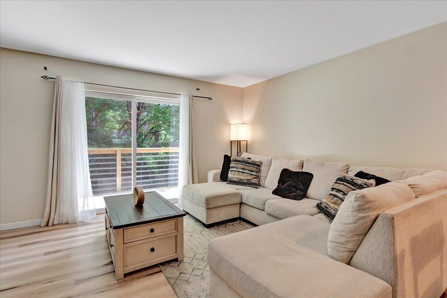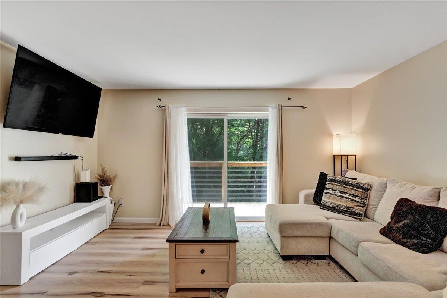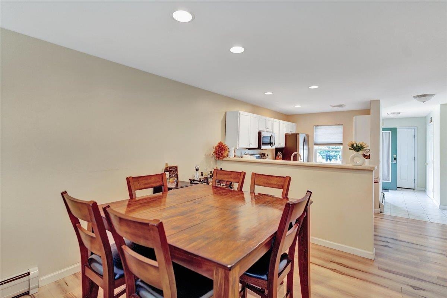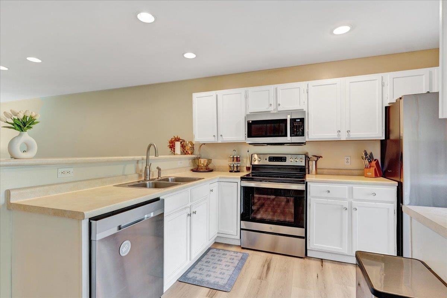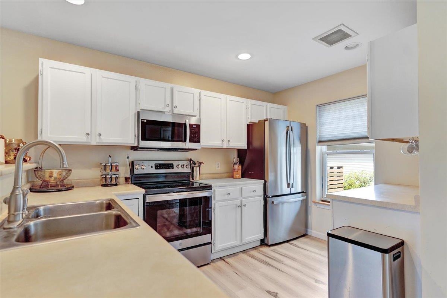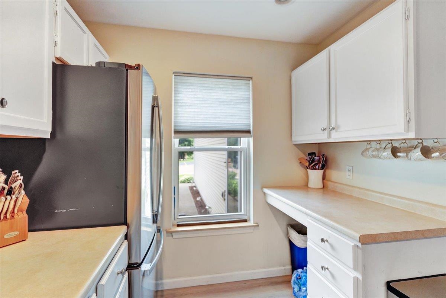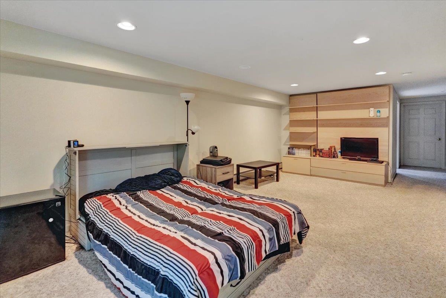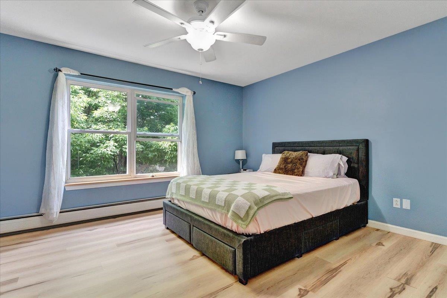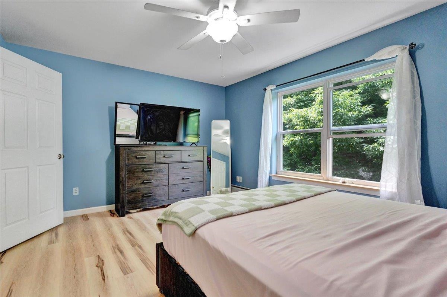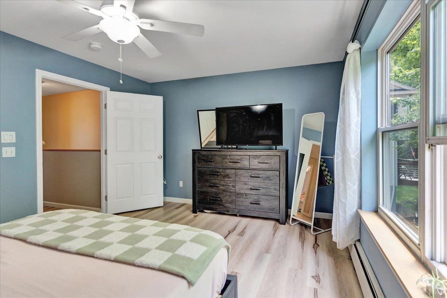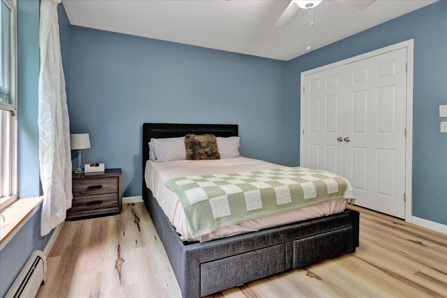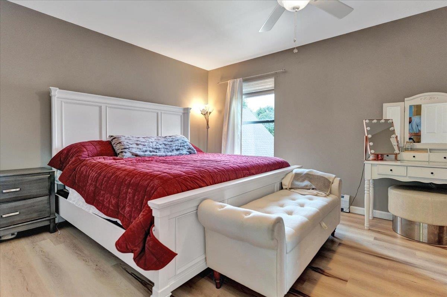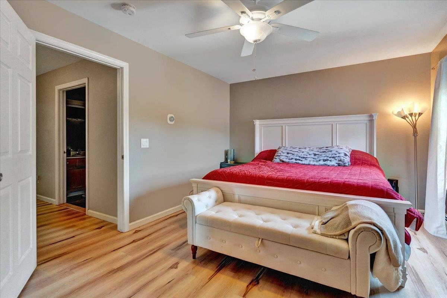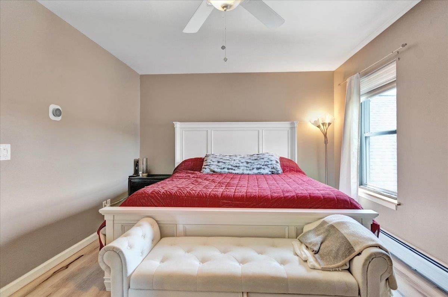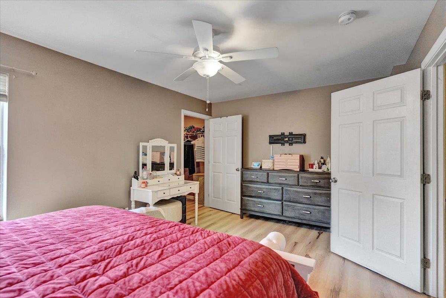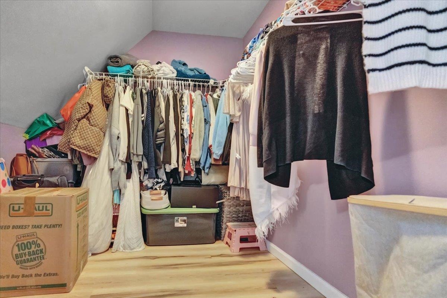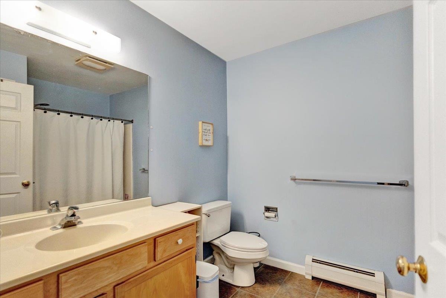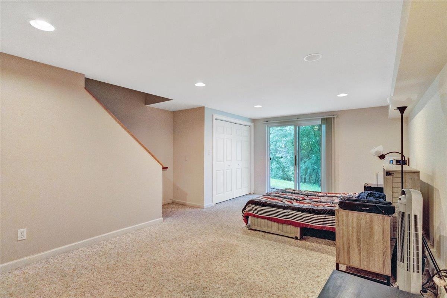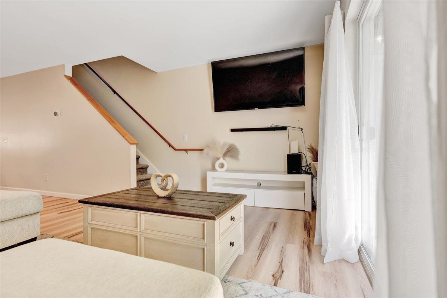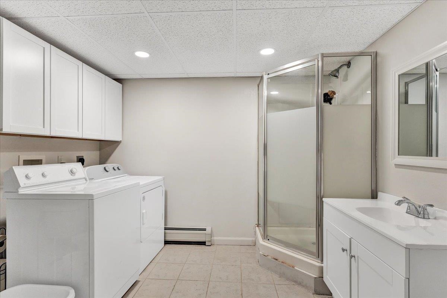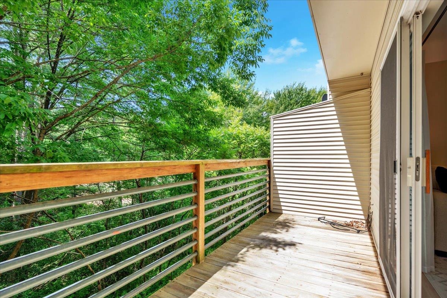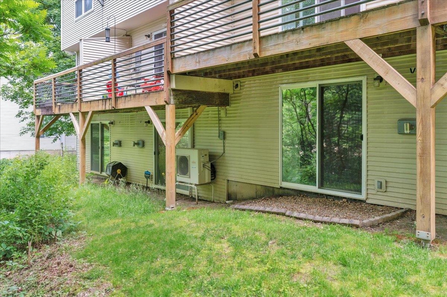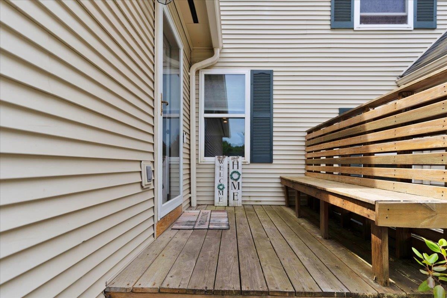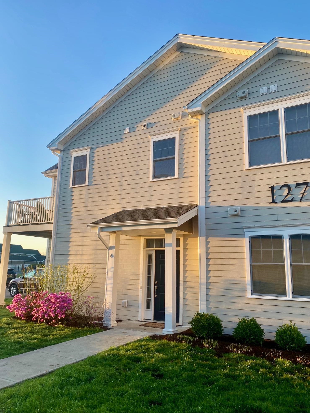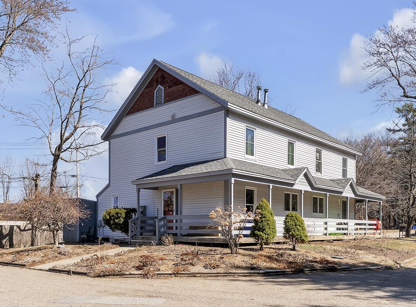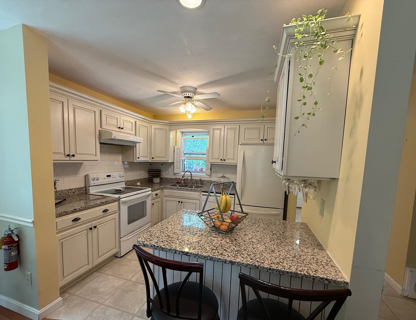1 of 30
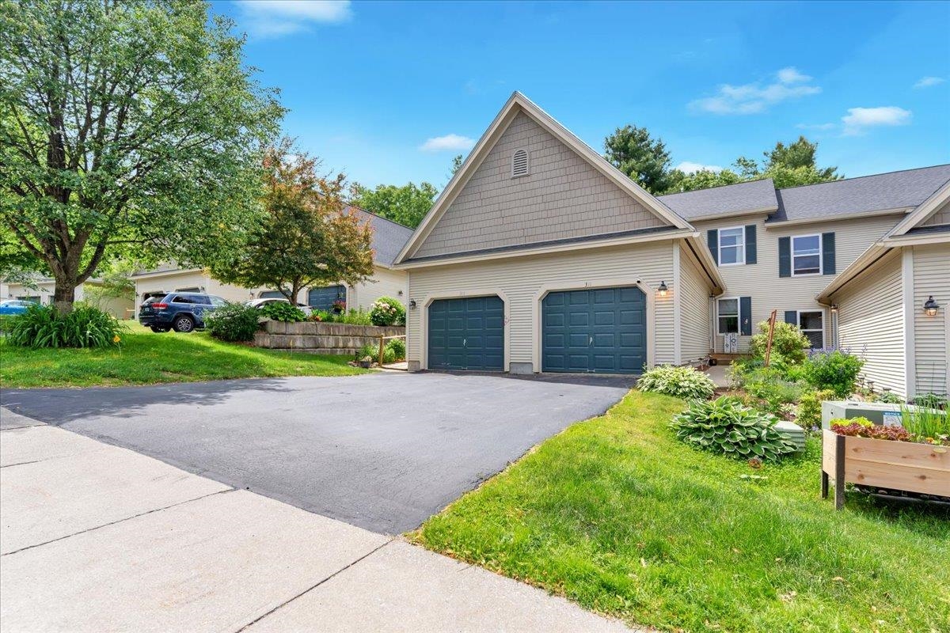
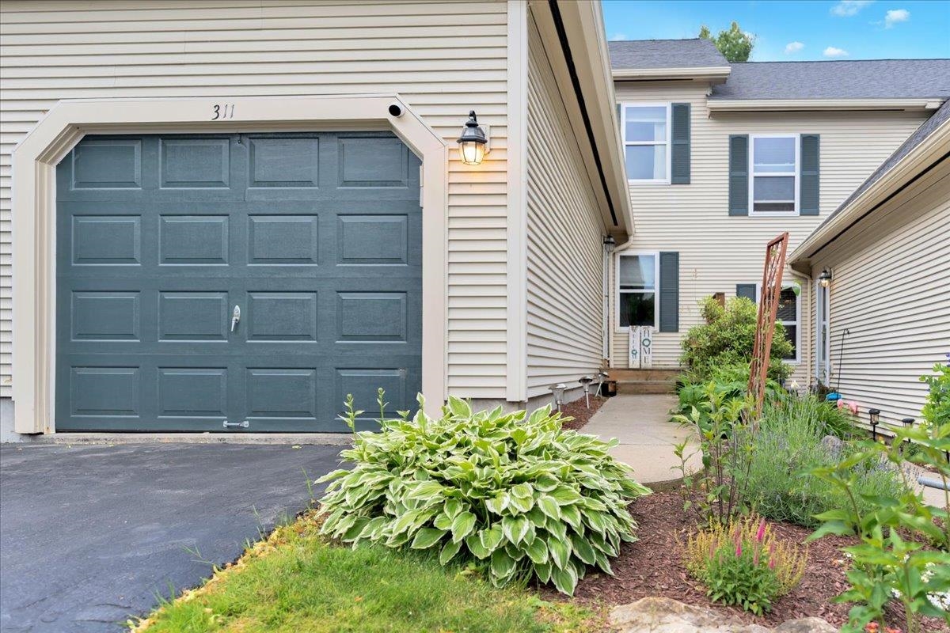
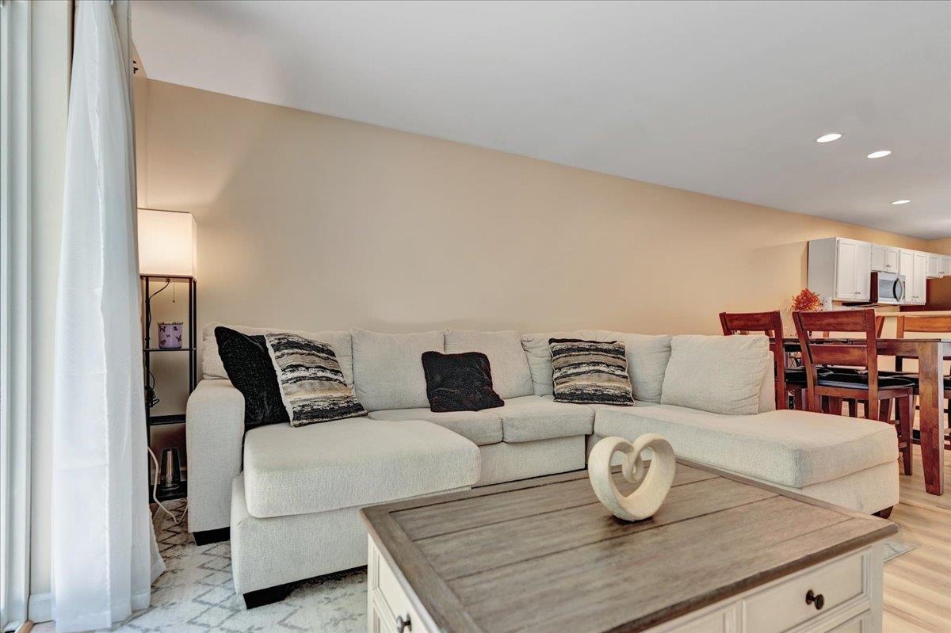
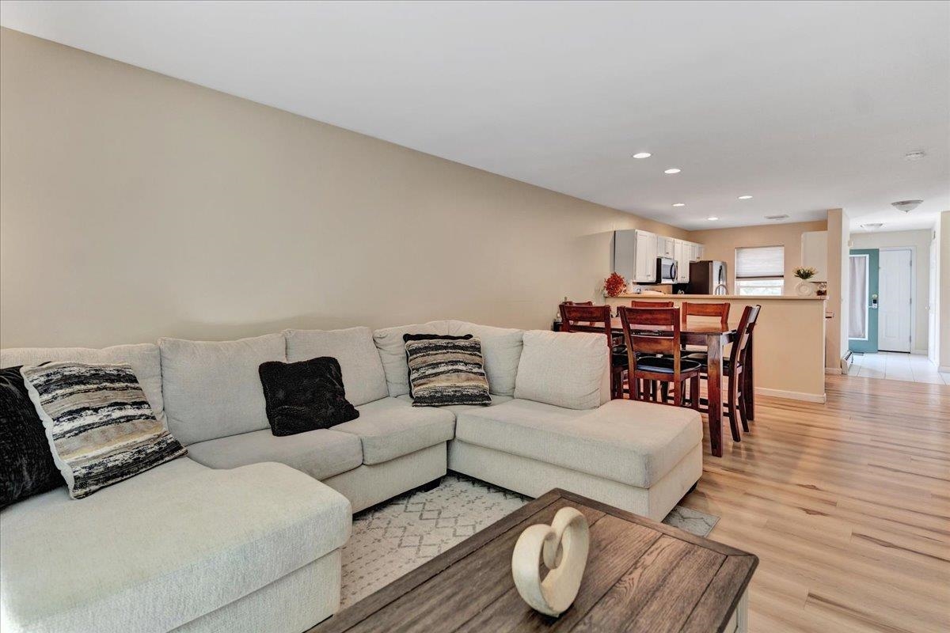
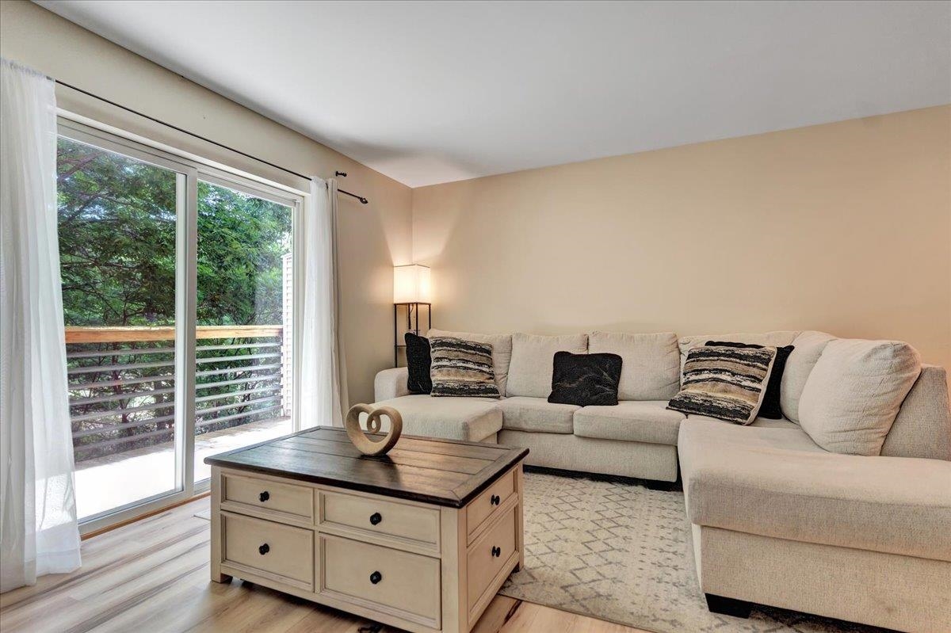
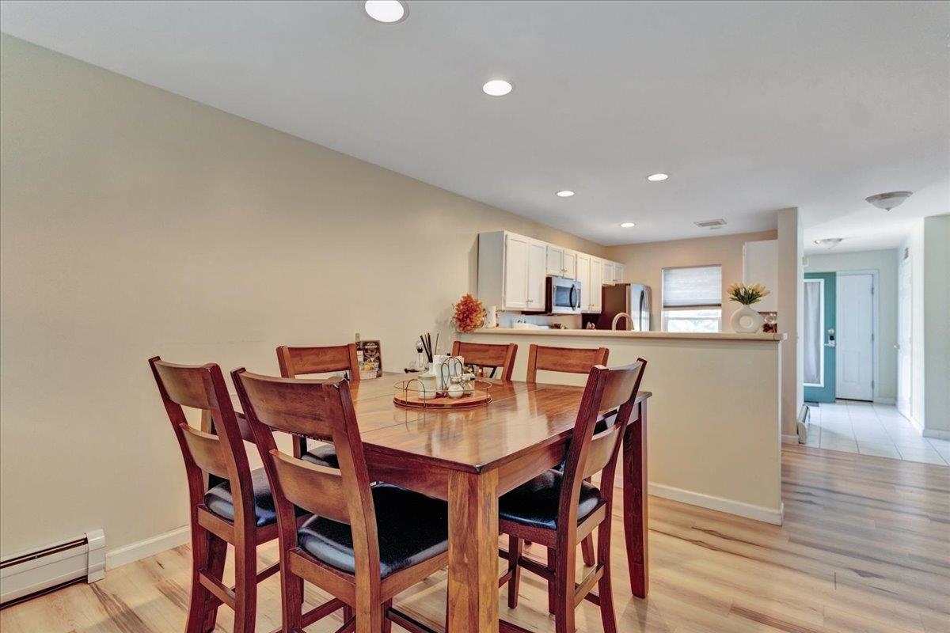
General Property Information
- Property Status:
- Active
- Price:
- $405, 000
- Assessed:
- $0
- Assessed Year:
- County:
- VT-Chittenden
- Acres:
- 0.00
- Property Type:
- Condo
- Year Built:
- 1999
- Agency/Brokerage:
- Flex Realty Group
Flex Realty - Bedrooms:
- 2
- Total Baths:
- 3
- Sq. Ft. (Total):
- 1920
- Tax Year:
- 2024
- Taxes:
- $6, 108
- Association Fees:
Welcome to your beautifully maintained South Burlington condo! As you step inside, you're greeted by rich, new vinyl plank flooring that adds both warmth and modern style. The open-concept main level flows seamlessly from the kitchen—equipped with new stainless-steel appliances—into the living and dining areas, perfect for daily living or entertaining. A large entry with 1/2 bathroom, lots of storage and direct entry from the attached garage. The upper floor offers two large bedrooms that share a full bathroom ideal for shared living. Head downstairs to discover an expanded finished lower level featuring a cozy rec area, a 3/4 bathroom and dedicated laundry space. Outside, the attached garage simplifies winter mornings, while the neighborhood itself offers a peaceful setting within easy reach of schools, parks, shopping, and dining. Commuting is a breeze with I-89 nearby, and the Burlington airport is just a short drive away. Whether you’re seeking your next home or a smart investment, this impeccably cared-for condo delivers comfort, convenience, and style in one of South Burlington’s most sought-after locations. Book your showing today.
Interior Features
- # Of Stories:
- 2
- Sq. Ft. (Total):
- 1920
- Sq. Ft. (Above Ground):
- 1280
- Sq. Ft. (Below Ground):
- 640
- Sq. Ft. Unfinished:
- 640
- Rooms:
- 6
- Bedrooms:
- 2
- Baths:
- 3
- Interior Desc:
- Blinds, Ceiling Fan, Dining Area, Kitchen/Dining, Kitchen/Family, Kitchen/Living, Living/Dining, Natural Light, Storage - Indoor, Programmable Thermostat, Laundry - Basement, Smart Thermostat
- Appliances Included:
- Dishwasher - Energy Star, Dryer, Microwave, Range - Electric, Refrigerator-Energy Star, Washer, Exhaust Fan, Water Heater
- Flooring:
- Carpet, Tile, Vinyl Plank
- Heating Cooling Fuel:
- Water Heater:
- Basement Desc:
- Partially Finished
Exterior Features
- Style of Residence:
- Townhouse
- House Color:
- Time Share:
- No
- Resort:
- Exterior Desc:
- Exterior Details:
- Balcony, Window Screens, Windows - Double Pane
- Amenities/Services:
- Land Desc.:
- Condo Development
- Suitable Land Usage:
- Roof Desc.:
- Shingle
- Driveway Desc.:
- Paved
- Foundation Desc.:
- Poured Concrete
- Sewer Desc.:
- Public
- Garage/Parking:
- Yes
- Garage Spaces:
- 1
- Road Frontage:
- 0
Other Information
- List Date:
- 2025-06-19
- Last Updated:


