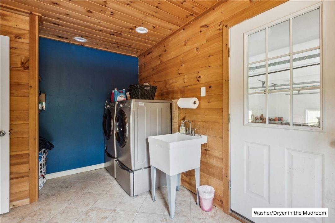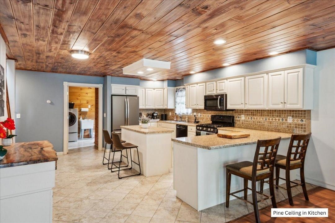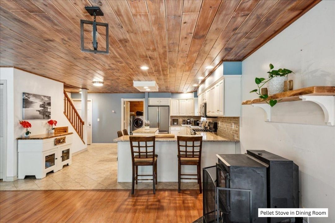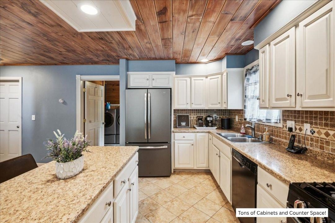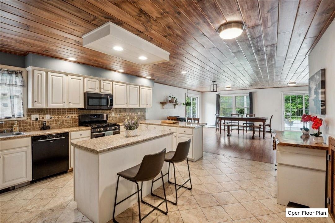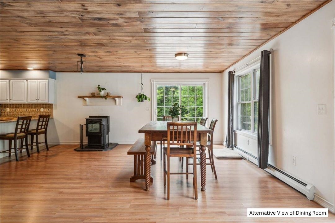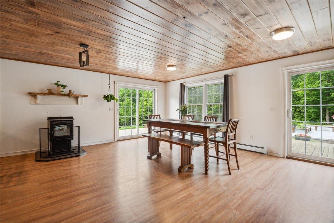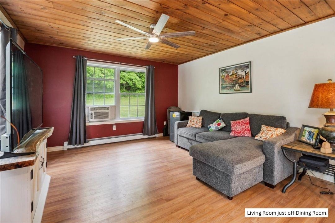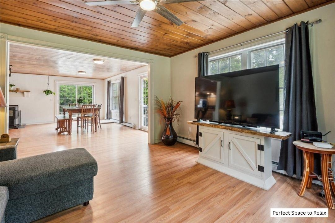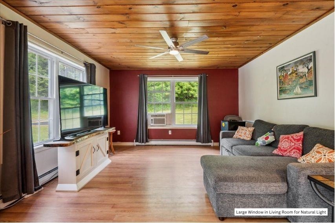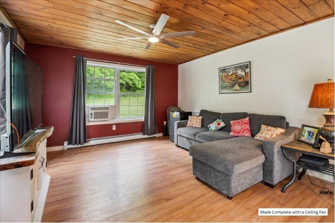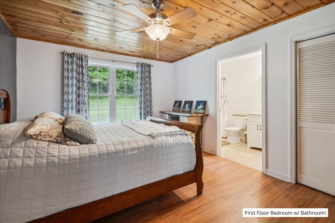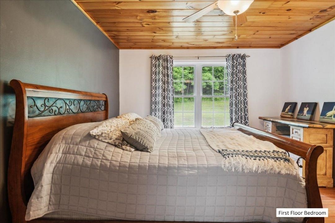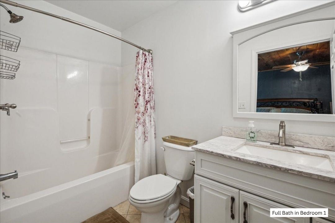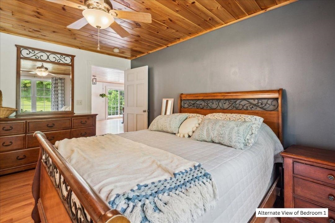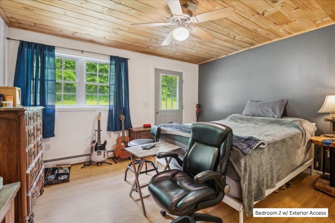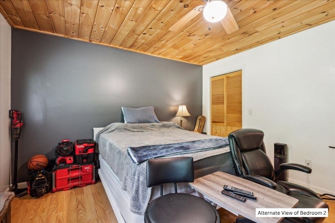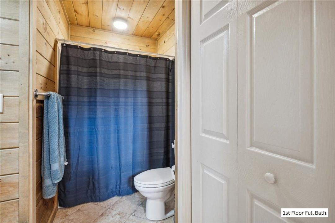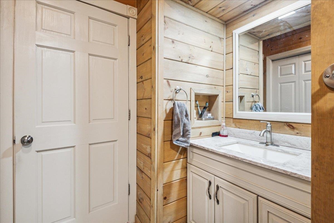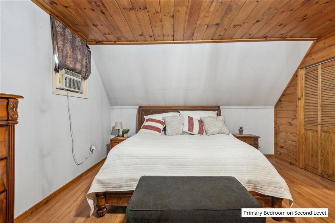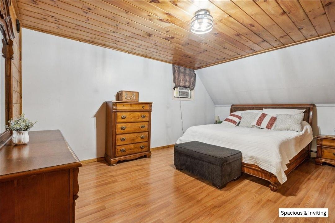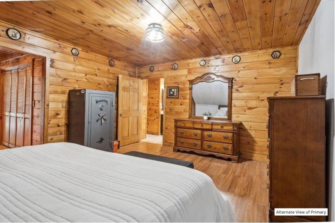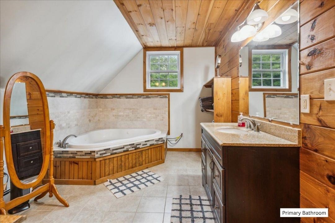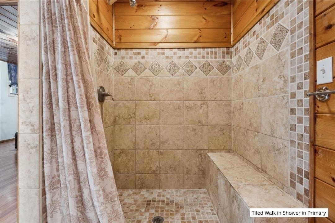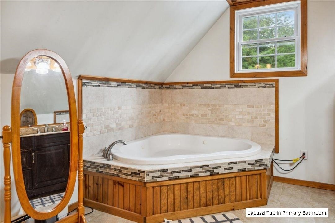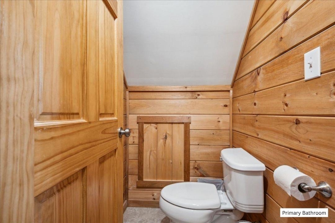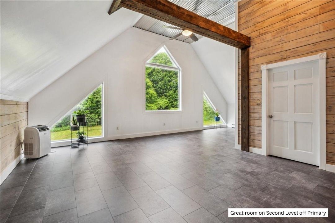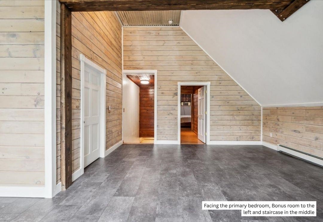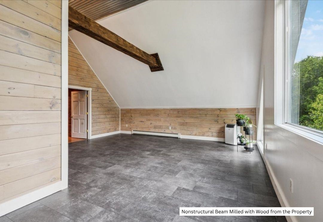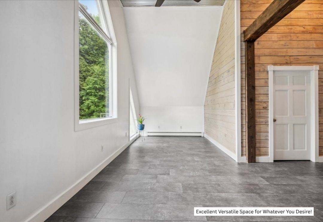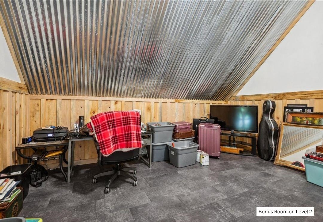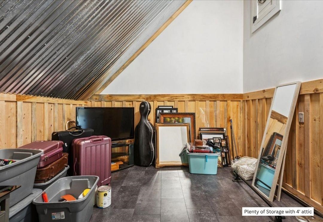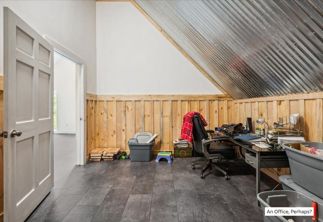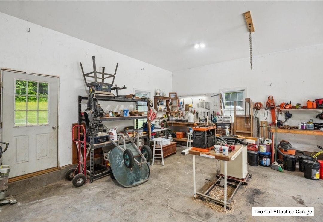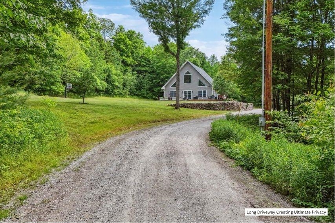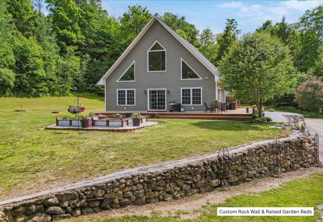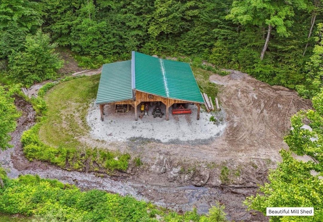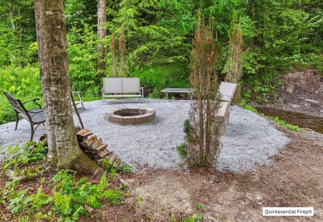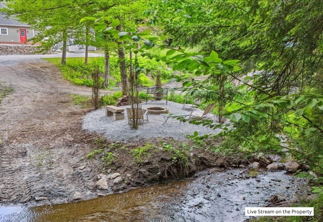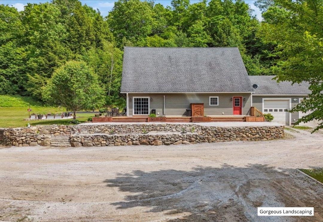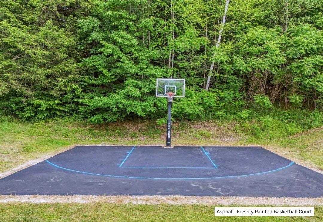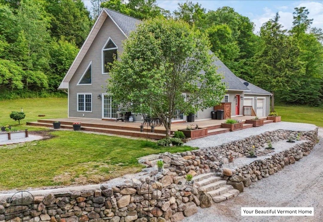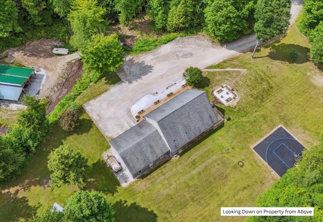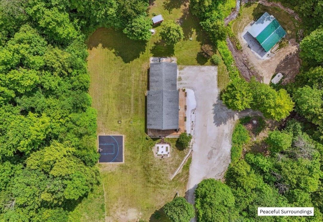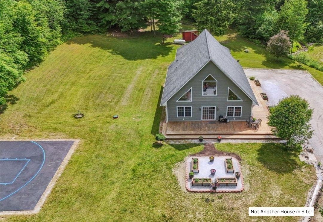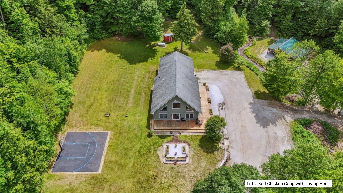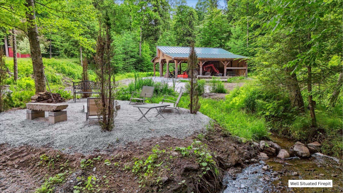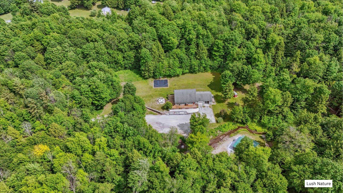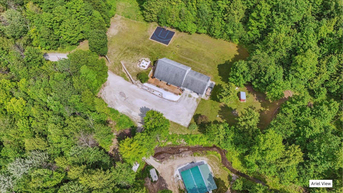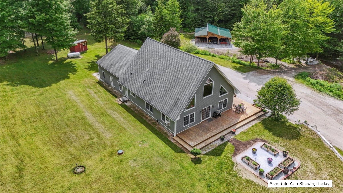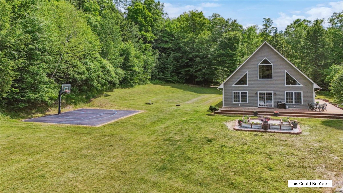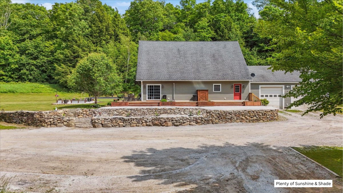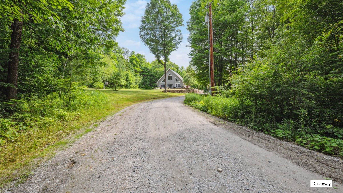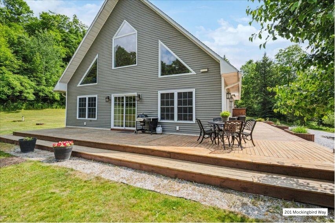1 of 60
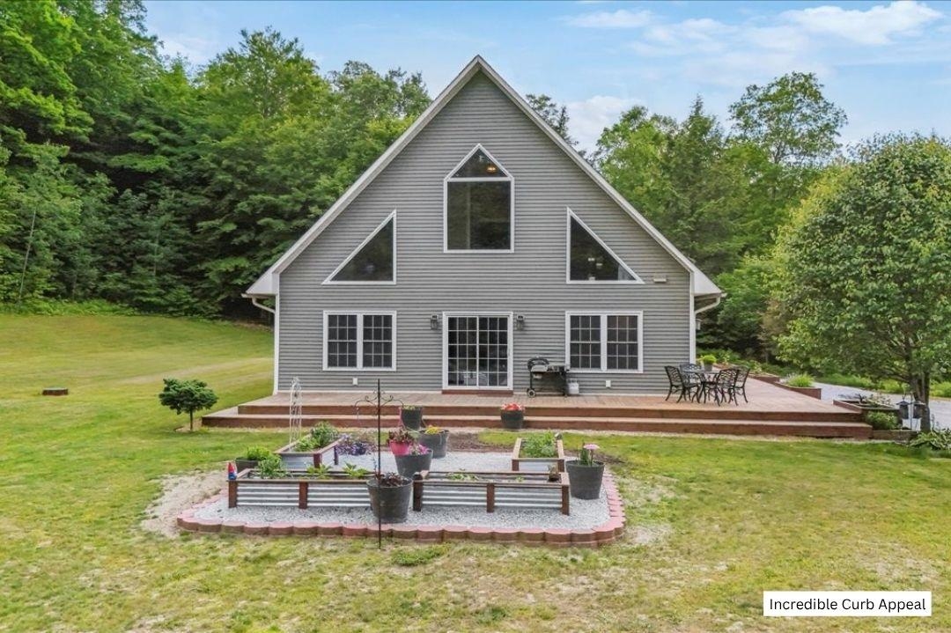
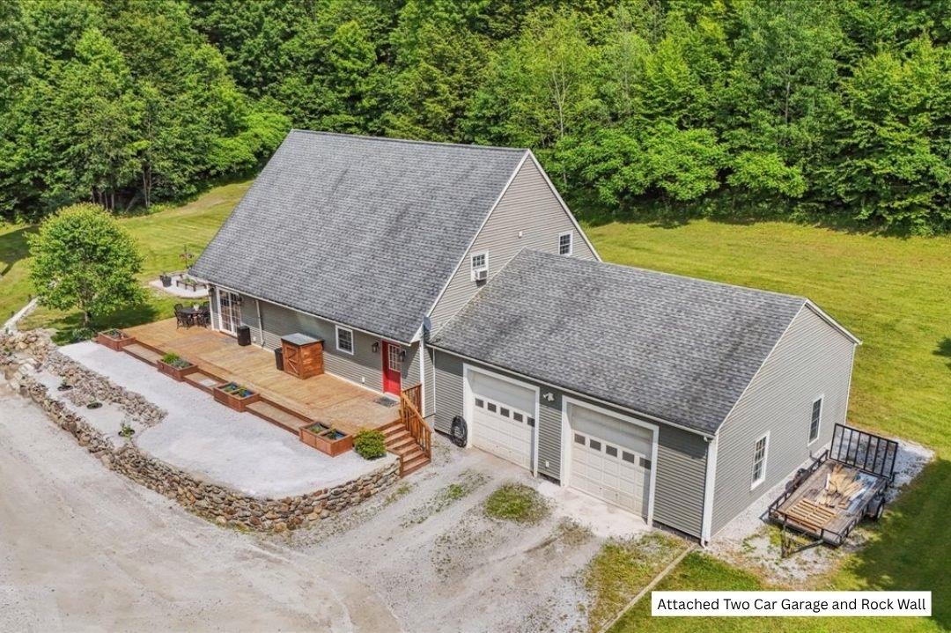
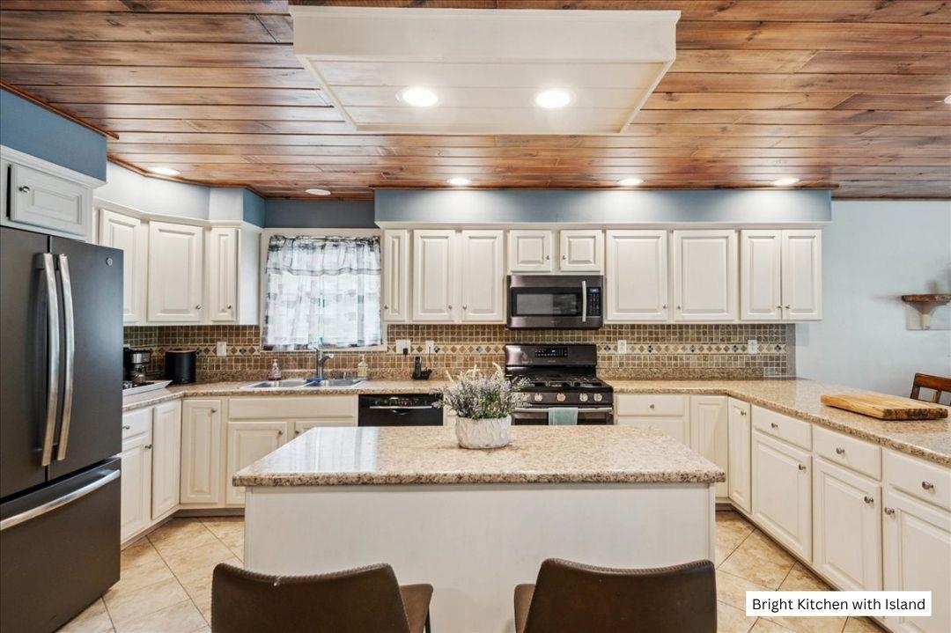
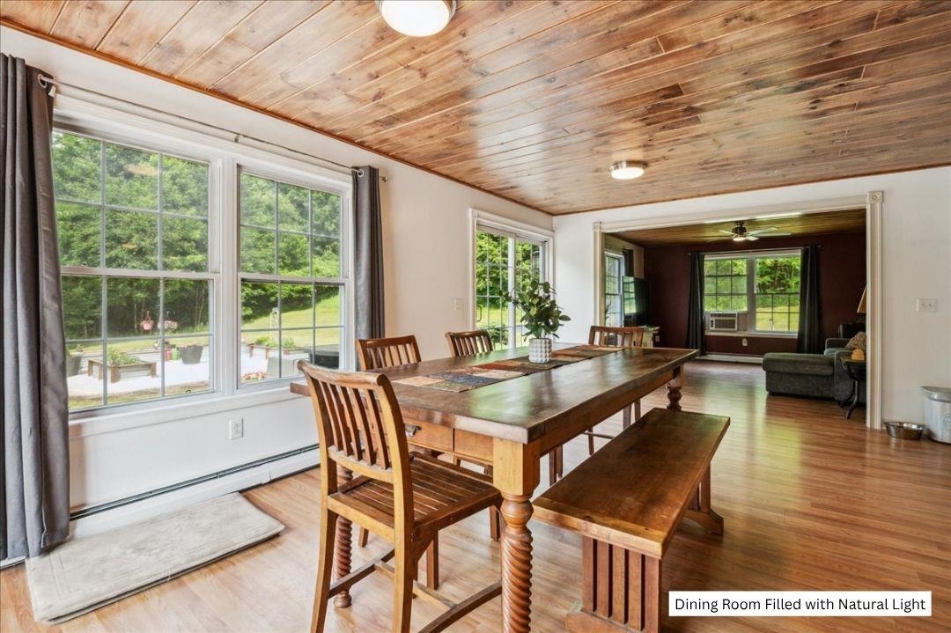
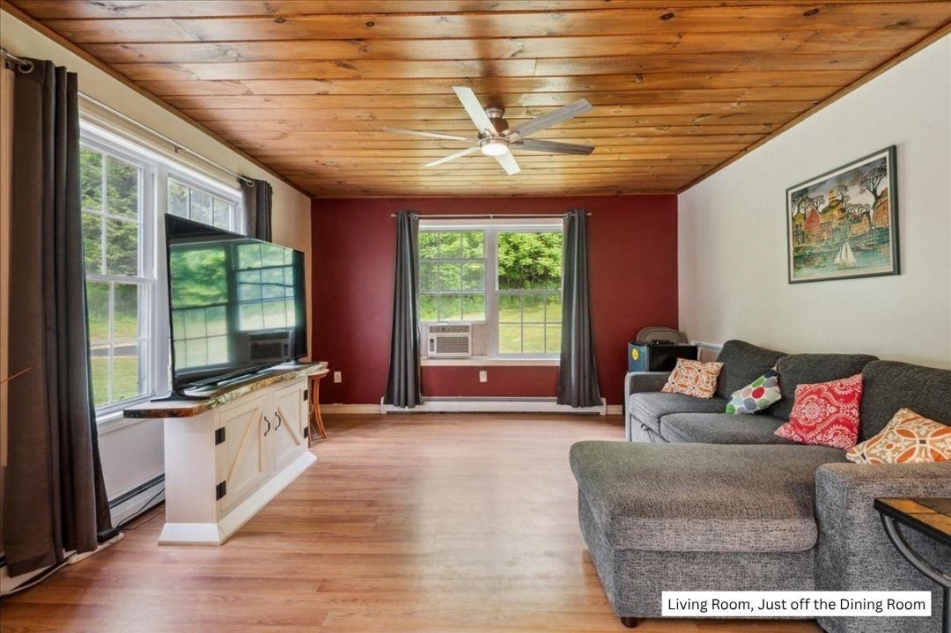
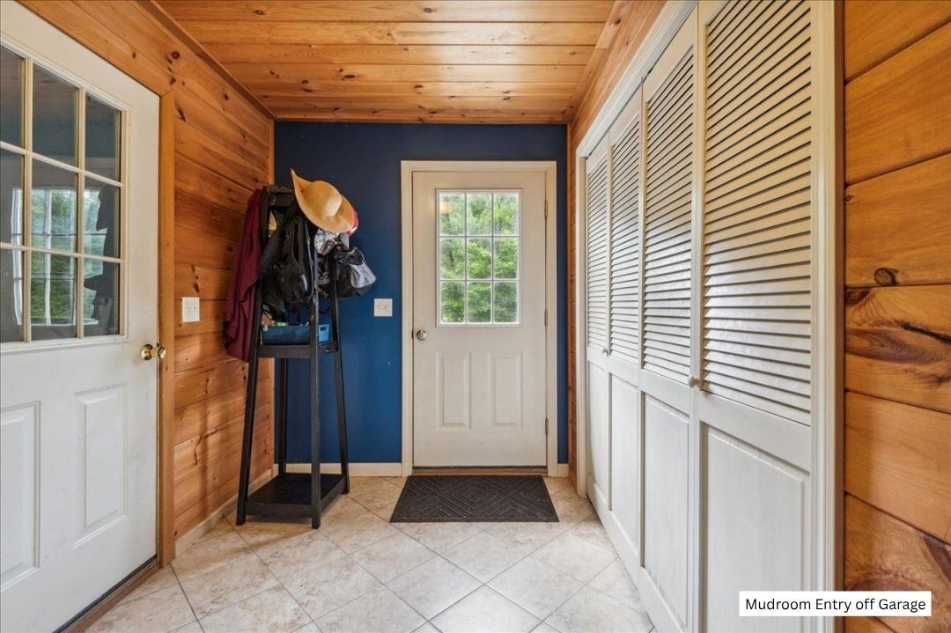
General Property Information
- Property Status:
- Active Under Contract
- Price:
- $649, 000
- Assessed:
- $0
- Assessed Year:
- County:
- VT-Franklin
- Acres:
- 10.23
- Property Type:
- Single Family
- Year Built:
- 2006
- Agency/Brokerage:
- Jordan Lafond
KW Vermont - Bedrooms:
- 3
- Total Baths:
- 3
- Sq. Ft. (Total):
- 2852
- Tax Year:
- 2024
- Taxes:
- $6, 343
- Association Fees:
Welcome to Your Private Vermont Retreat! Tucked away on over 10 picturesque acres, this private chalet offers 360 degrees of privacy, natural beauty, and endless charm. Surrounded by walking trails and an abundance of wildlife, this 10.23-acre property provides the ultimate Vermont lifestyle. A live stream meanders through the lower property, while a 60x40 timber-framed open mill shed offers incredible versatility as a workshop, storage space, or is easily converted to a barn. Enjoy the lush beauty of the vegetable and flower gardens, a cherry tree, two apple trees, and a flowering pear that brighten the landscape. Adding to the tranquility a beautiful array of native trees including Maple, Ash, Poplar and Birch surround the home. You'll love sipping your morning coffee or watching evening sunsets on the gorgeous wrap-around cedar porch. The home itself boasts oversized 36" doorways, a spacious open-concept kitchen and dining area, and a large family room with expansive windows that flood the space with natural light. The primary bedroom is a true retreat with a walk-in closet and en suite bath featuring a luxurious jacuzzi tub and tiled walk-in shower.Additional highlights include a Custom terraced rock wall for a true Vermont touch, an oversized two car garage with 10' doors, an asphalt-paved and freshly painted basketball court, a converted chicken coop for fresh eggs and proximity to highly rated schools and other local amenities. Don't miss this opportunity!
Interior Features
- # Of Stories:
- 2
- Sq. Ft. (Total):
- 2852
- Sq. Ft. (Above Ground):
- 2852
- Sq. Ft. (Below Ground):
- 0
- Sq. Ft. Unfinished:
- 0
- Rooms:
- 10
- Bedrooms:
- 3
- Baths:
- 3
- Interior Desc:
- Dining Area, Kitchen/Dining, Living/Dining, Primary BR w/ BA, Natural Light, Natural Woodwork, Soaking Tub, Storage - Indoor, Vaulted Ceiling, Walk-in Closet, Laundry - 1st Floor, Attic - Pulldown
- Appliances Included:
- Cooktop - Gas, Dishwasher, Dryer, Microwave, Range - Gas, Refrigerator, Washer, Water Heater
- Flooring:
- Tile, Vinyl
- Heating Cooling Fuel:
- Water Heater:
- Basement Desc:
- Crawl Space
Exterior Features
- Style of Residence:
- Chalet
- House Color:
- Time Share:
- No
- Resort:
- No
- Exterior Desc:
- Exterior Details:
- Basketball Court, Deck, Garden Space, Natural Shade, Other - See Remarks, Outbuilding, Patio, Shed, Poultry Coop
- Amenities/Services:
- Land Desc.:
- Country Setting, Landscaped, Level
- Suitable Land Usage:
- Roof Desc.:
- Metal
- Driveway Desc.:
- Gravel
- Foundation Desc.:
- Concrete
- Sewer Desc.:
- Mound
- Garage/Parking:
- Yes
- Garage Spaces:
- 2
- Road Frontage:
- 1000
Other Information
- List Date:
- 2025-06-19
- Last Updated:


