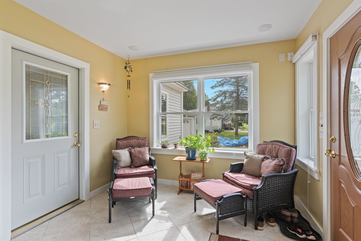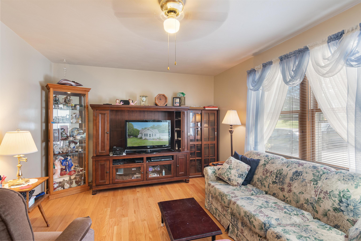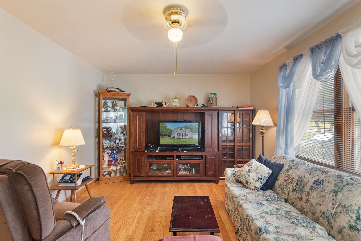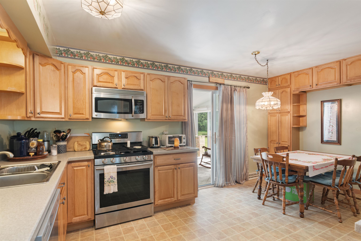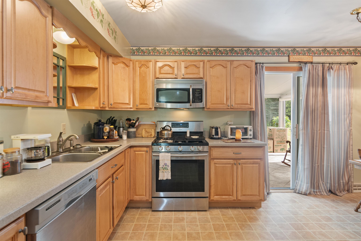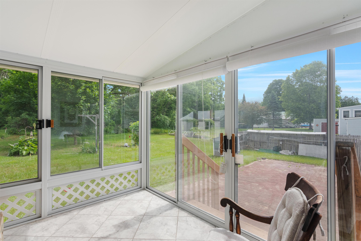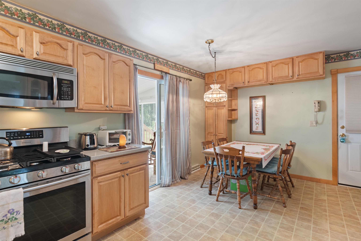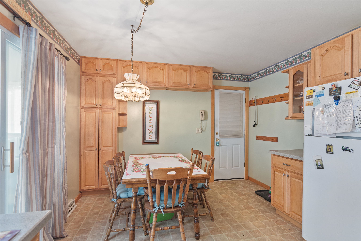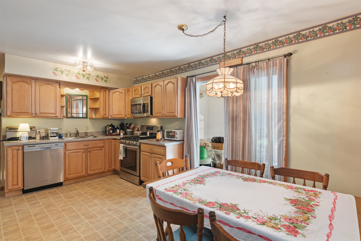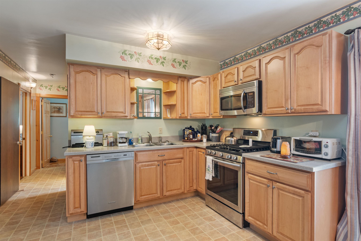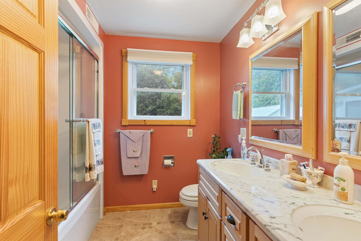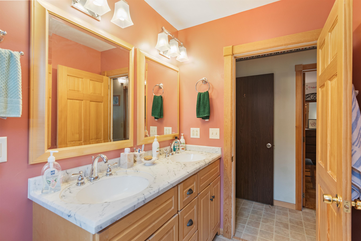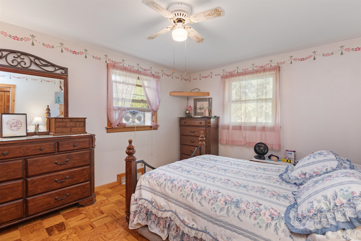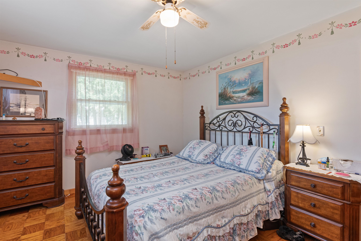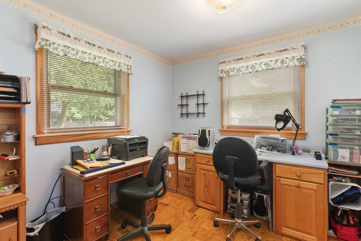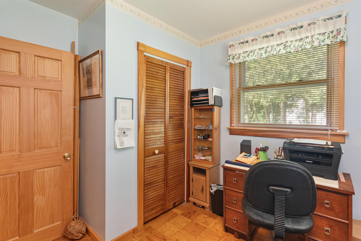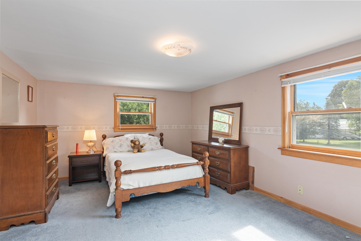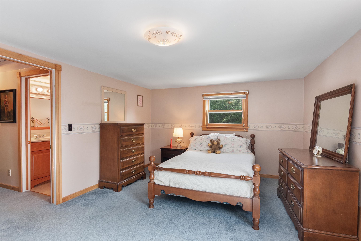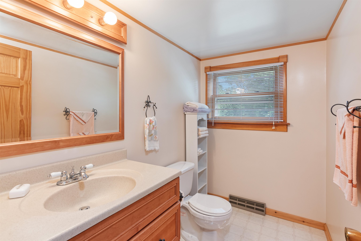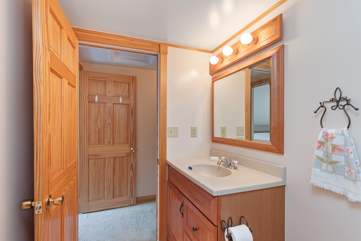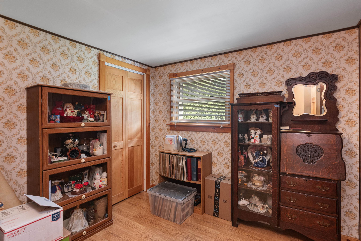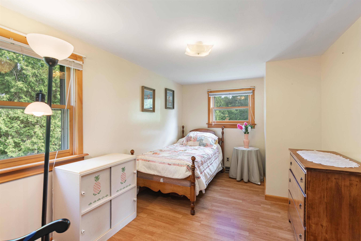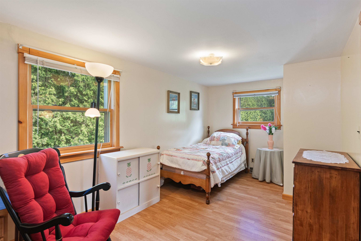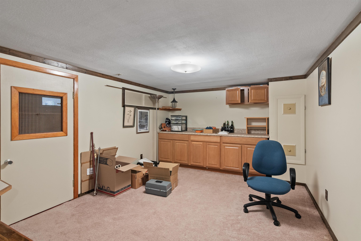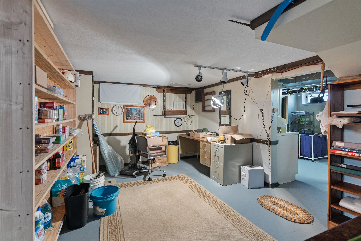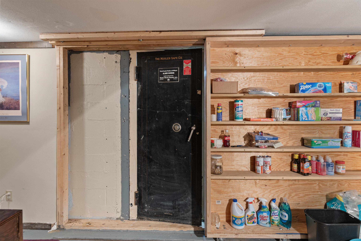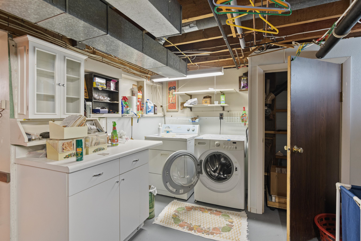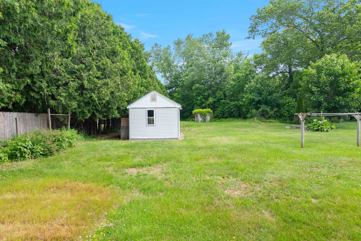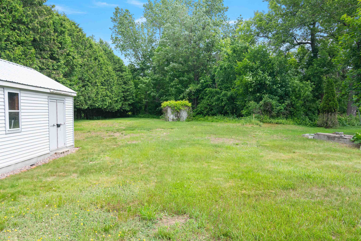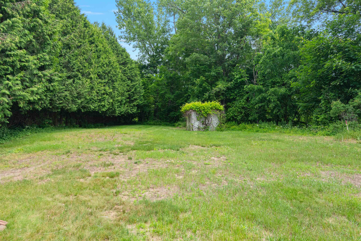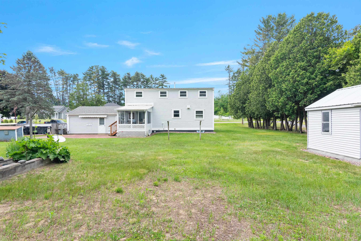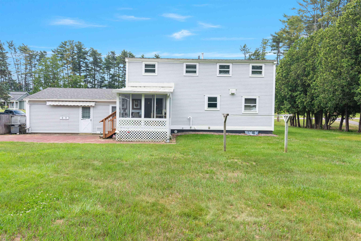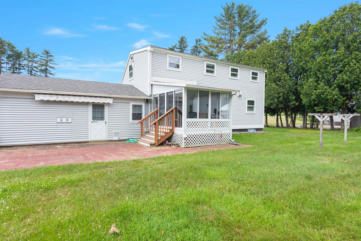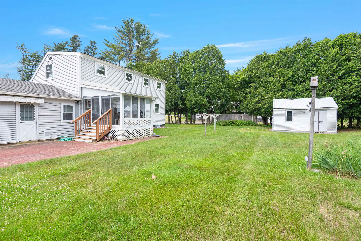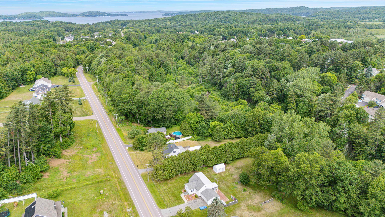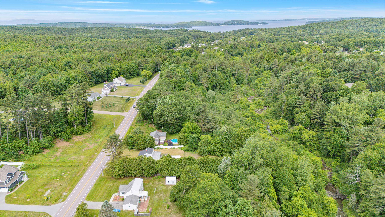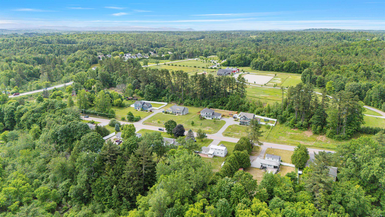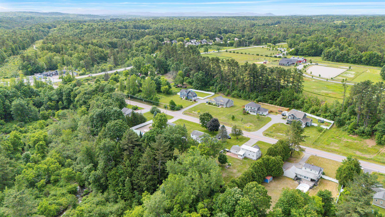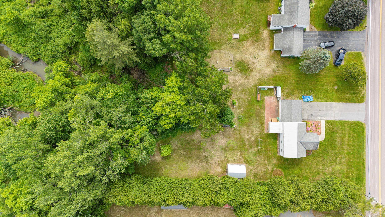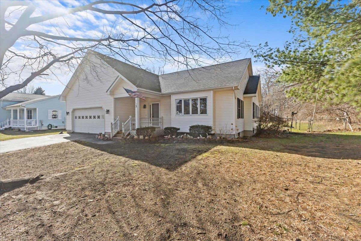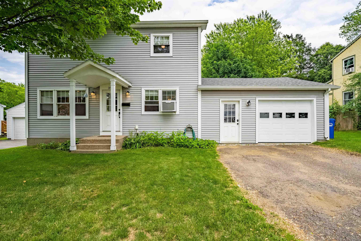1 of 45
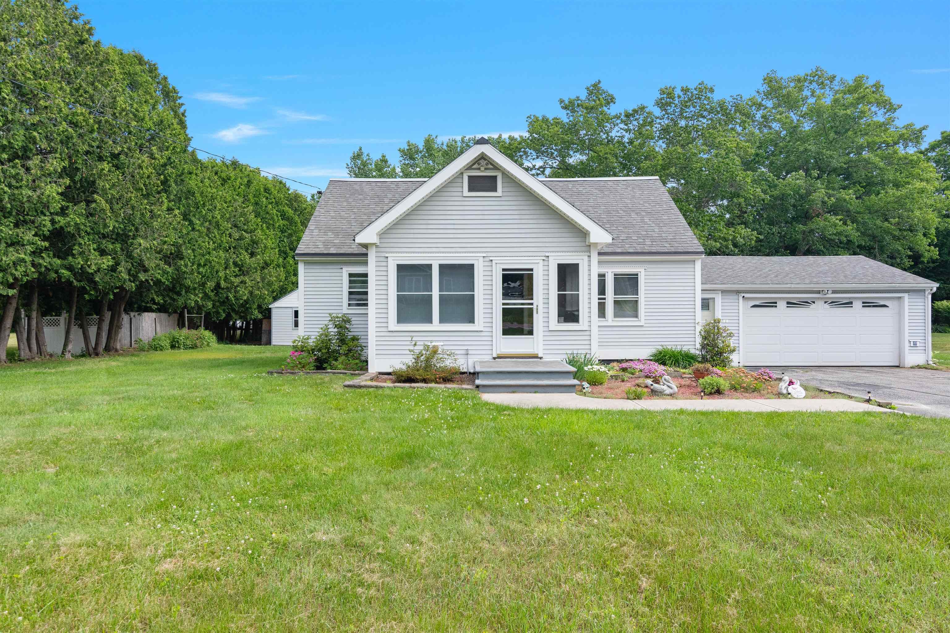
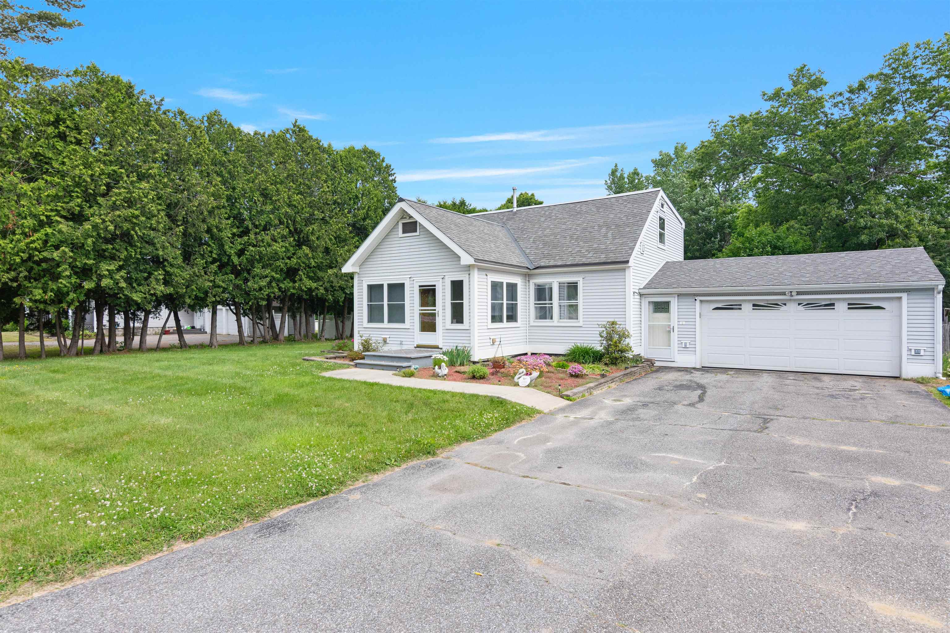
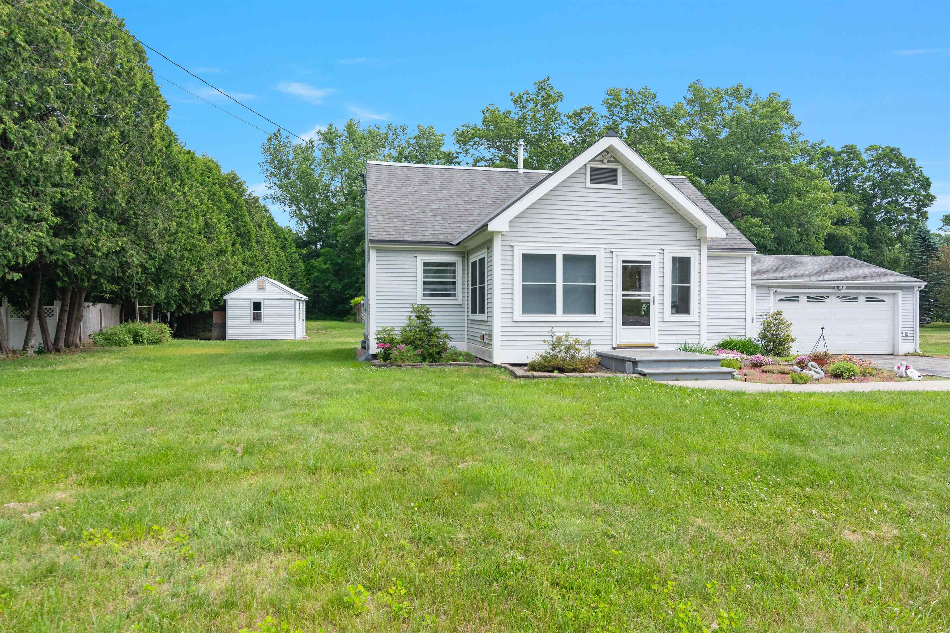
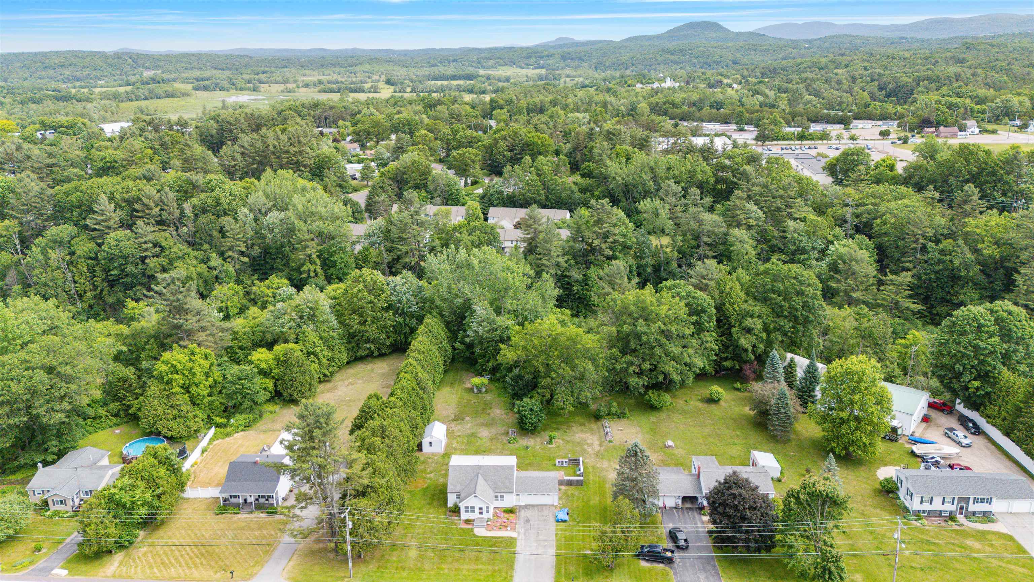
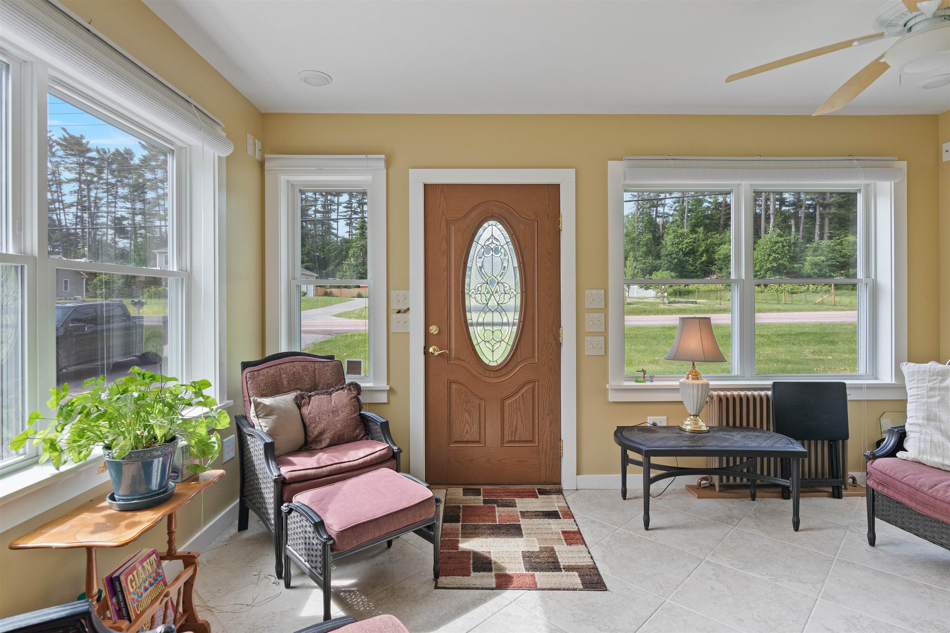
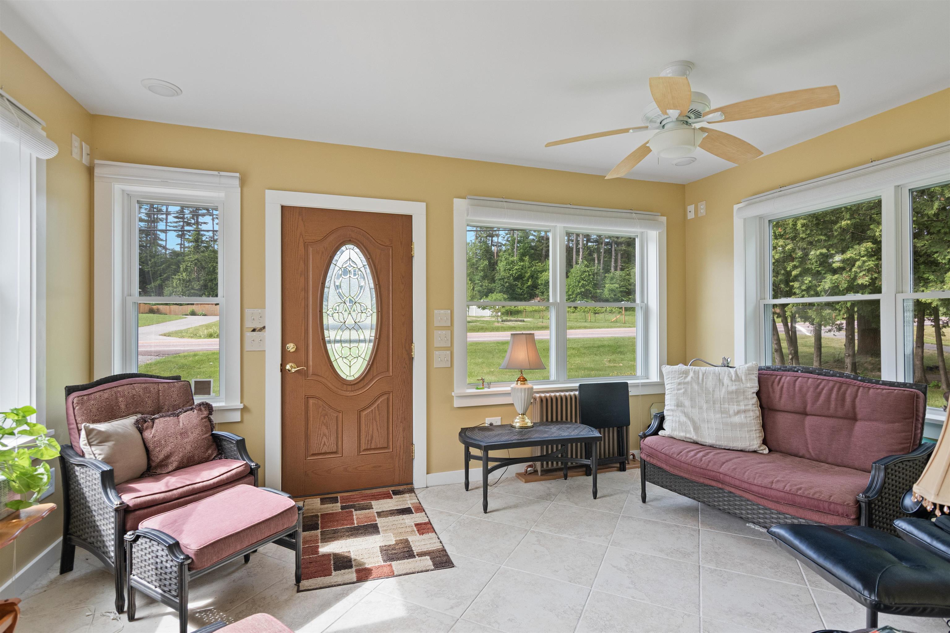
General Property Information
- Property Status:
- Active
- Price:
- $489, 000
- Assessed:
- $0
- Assessed Year:
- County:
- VT-Chittenden
- Acres:
- 1.08
- Property Type:
- Single Family
- Year Built:
- 1973
- Agency/Brokerage:
- Holmes & Eddy
KW Vermont - Bedrooms:
- 3
- Total Baths:
- 2
- Sq. Ft. (Total):
- 1944
- Tax Year:
- 2025
- Taxes:
- $4, 542
- Association Fees:
This is not a drive by... .huge back yard.. this much loved home has been updated over the years and offers a lot for the discriminating buyer. Listed as a 3 bedroom home there are additional rooms for an office, craft room, nursery, study, whatever your needs... In fact on the second floor, the small middle room would be perfect for a bathroom expansion. The kitchen has updated Honey Maple Cabinets and lots of them, plus room enough for a table that seats six... First floor bedroom and updated main bath... Even the basement is ripe for expansion... Outside is an established garden area, that is currently not being used, and a brick patio with an awning... great for barbeques. This is a great starter home... move in ready... just unpack your bags...
Interior Features
- # Of Stories:
- 1.5
- Sq. Ft. (Total):
- 1944
- Sq. Ft. (Above Ground):
- 1512
- Sq. Ft. (Below Ground):
- 432
- Sq. Ft. Unfinished:
- 800
- Rooms:
- 7
- Bedrooms:
- 3
- Baths:
- 2
- Interior Desc:
- Attic - Hatch/Skuttle, Blinds, Ceiling Fan, Dining Area, Kitchen/Dining, Window Treatment, Laundry - Basement
- Appliances Included:
- Dishwasher, Microwave, Range - Gas, Refrigerator
- Flooring:
- Carpet, Ceramic Tile, Hardwood
- Heating Cooling Fuel:
- Water Heater:
- Basement Desc:
- Concrete Floor, Full, Insulated, Partially Finished, Stairs - Interior
Exterior Features
- Style of Residence:
- Cape
- House Color:
- gray
- Time Share:
- No
- Resort:
- Exterior Desc:
- Exterior Details:
- Outbuilding, Patio, Porch - Enclosed, Porch - Screened, Shed, Window Screens
- Amenities/Services:
- Land Desc.:
- Level, Stream, Near School(s)
- Suitable Land Usage:
- Roof Desc.:
- Membrane, Metal, Shingle - Architectural
- Driveway Desc.:
- Paved
- Foundation Desc.:
- Block w/ Skim Coating
- Sewer Desc.:
- Septic
- Garage/Parking:
- Yes
- Garage Spaces:
- 2
- Road Frontage:
- 125
Other Information
- List Date:
- 2025-06-19
- Last Updated:


