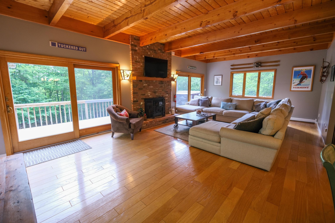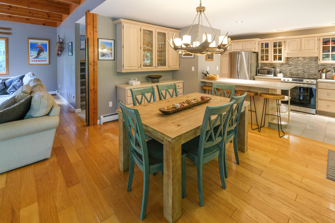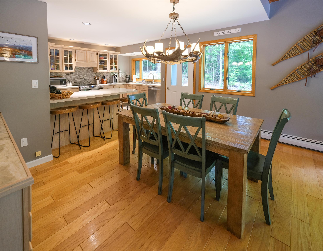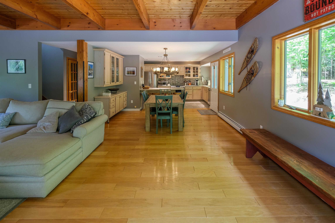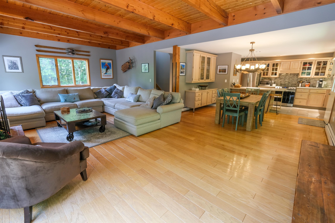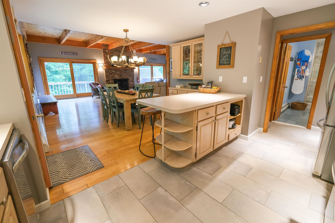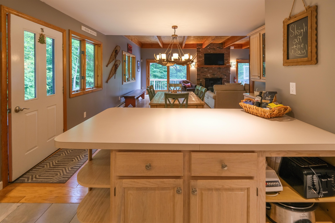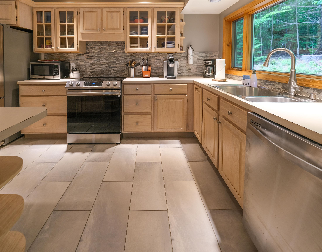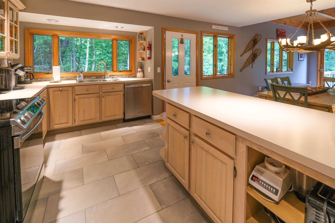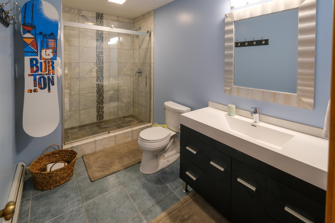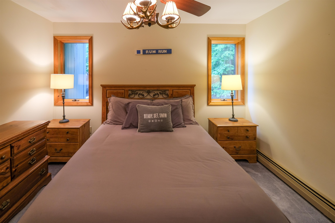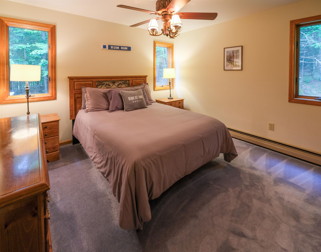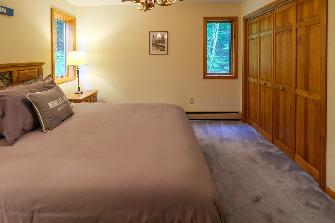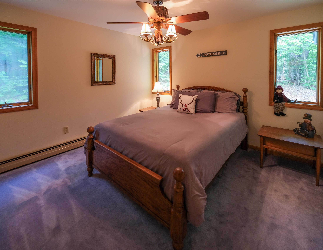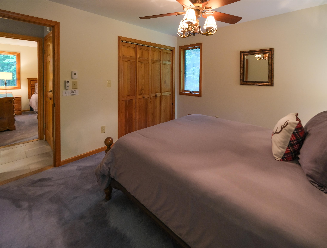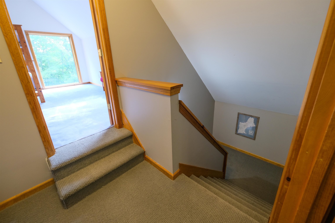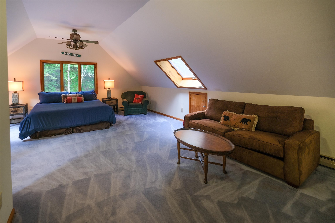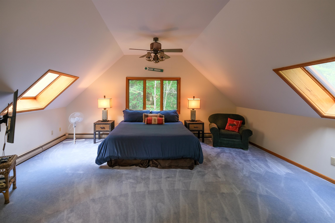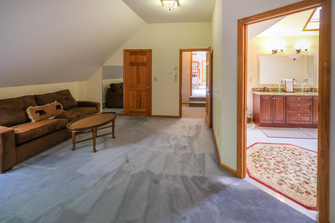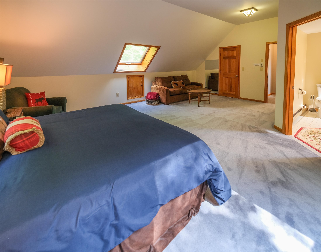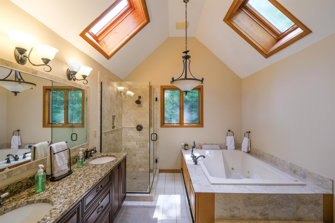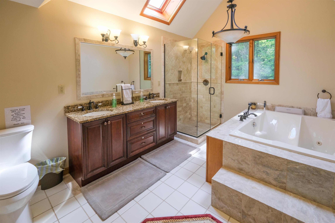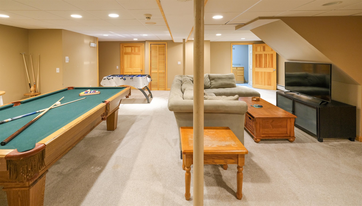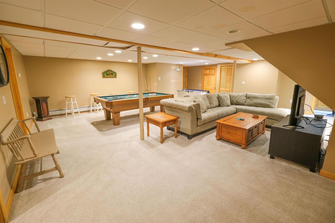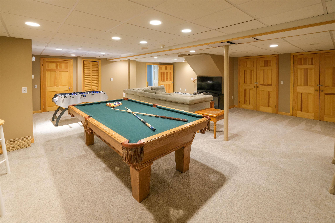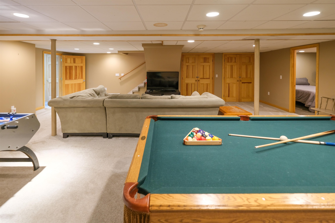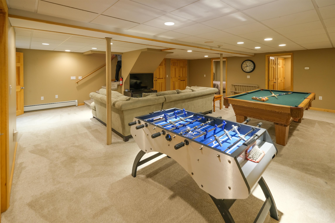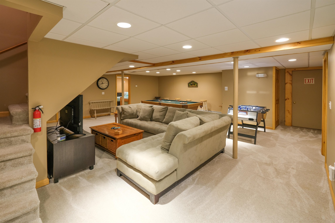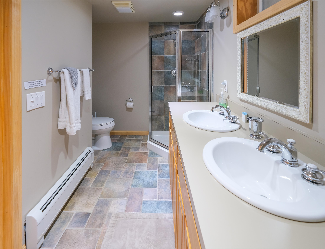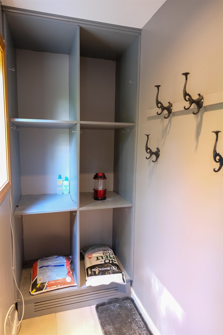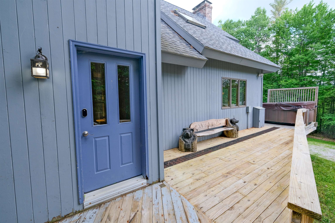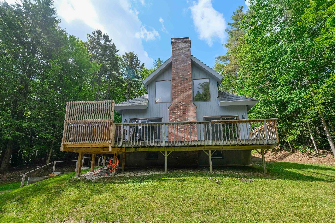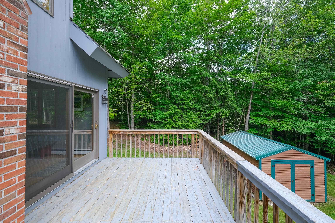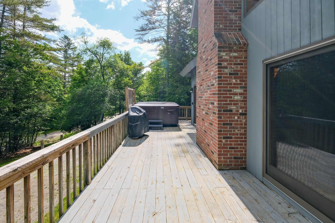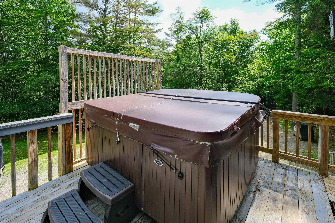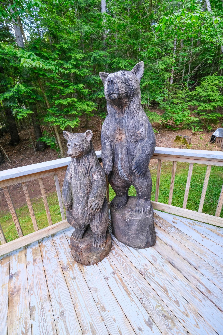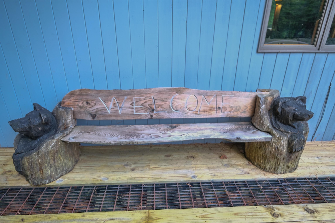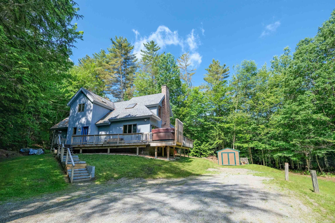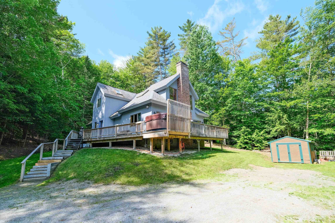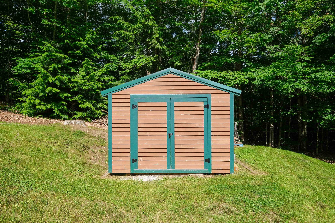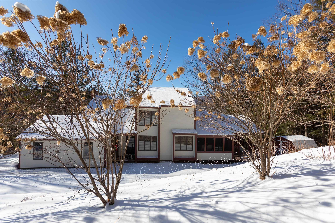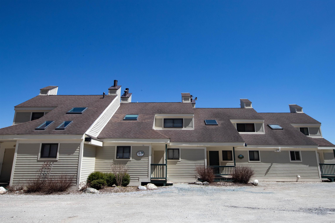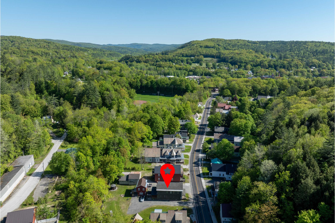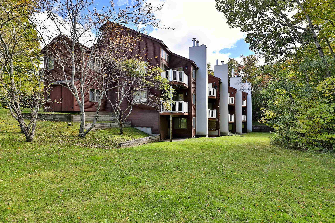1 of 46
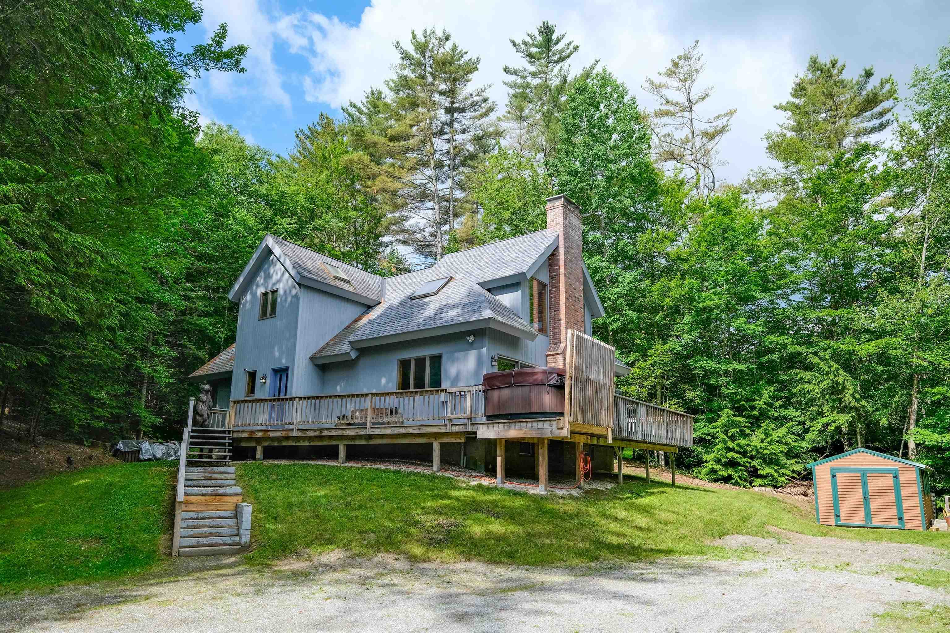
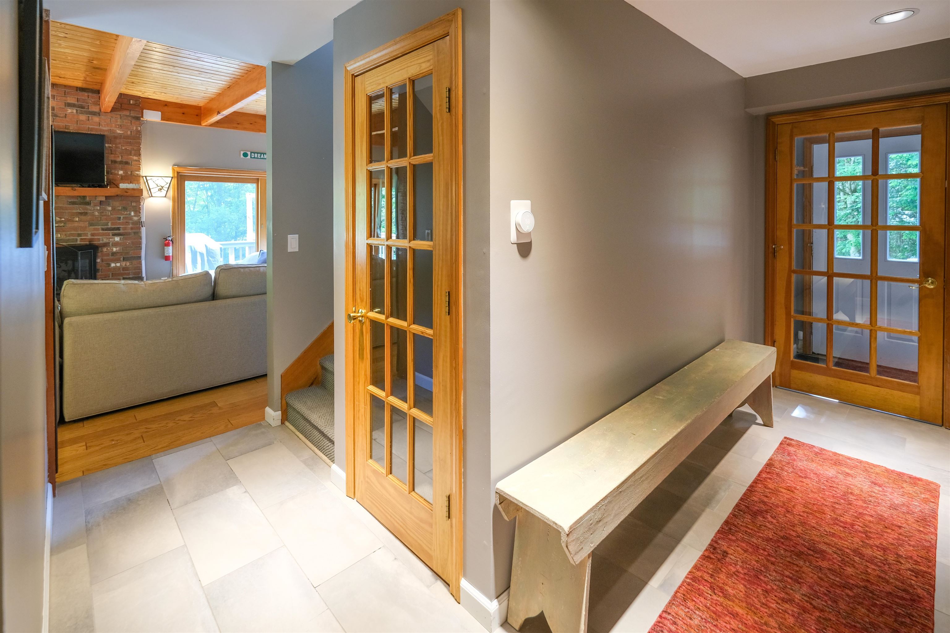
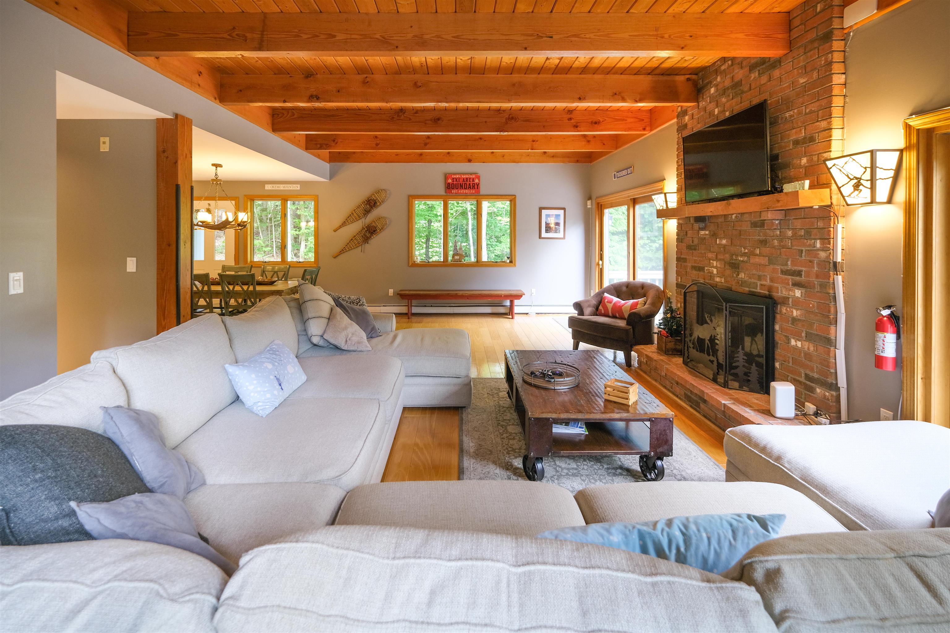
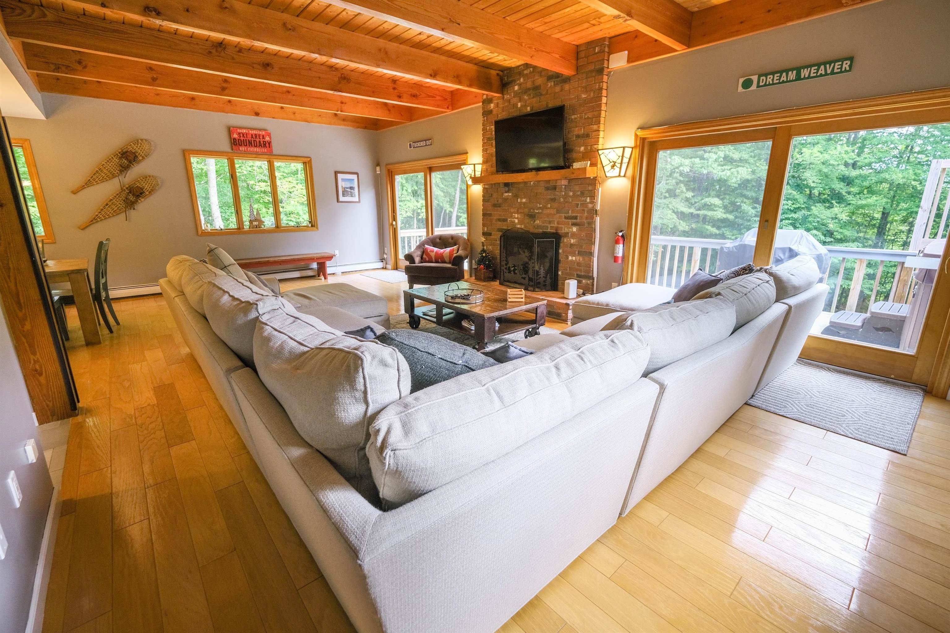
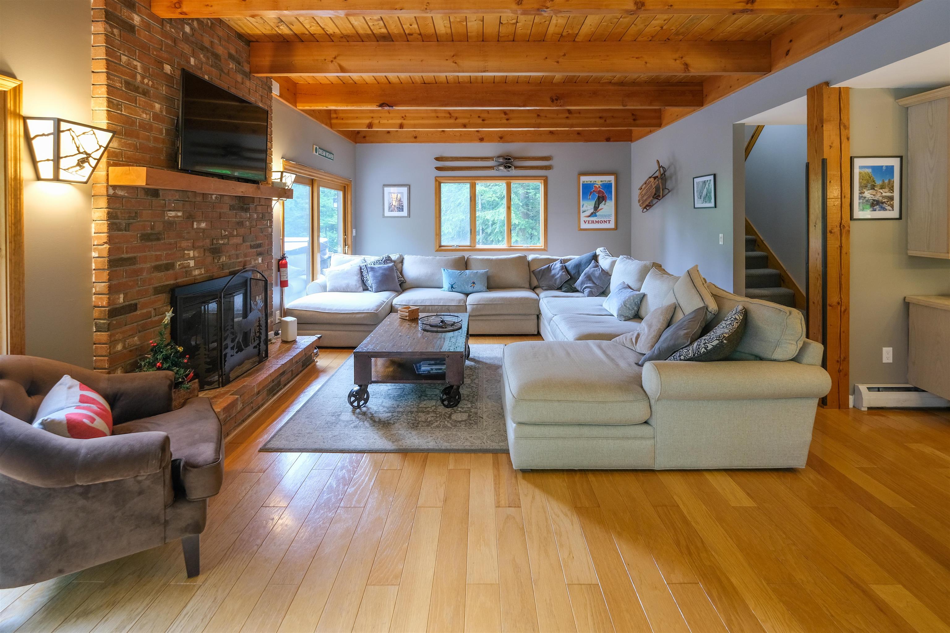
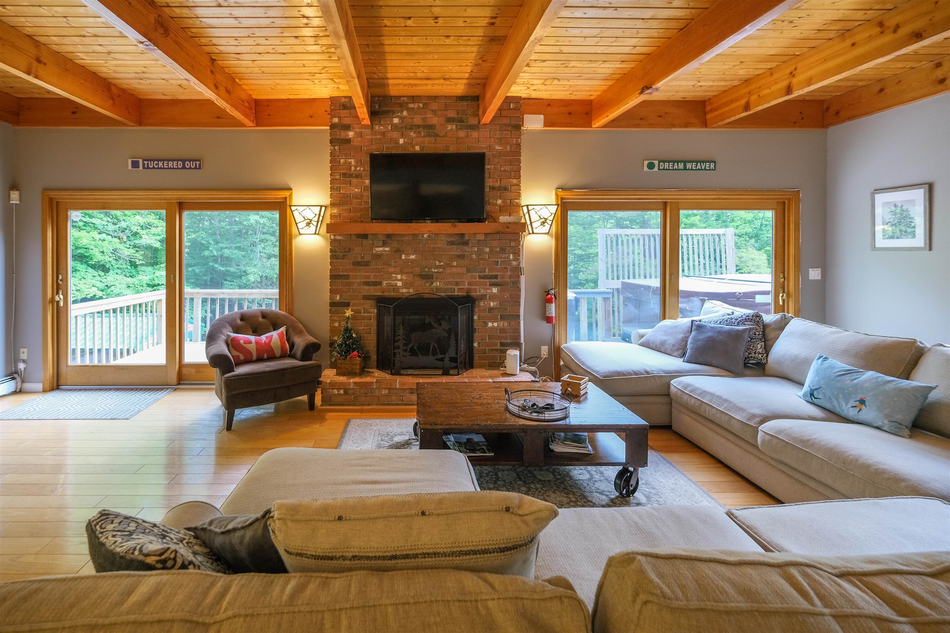
General Property Information
- Property Status:
- Active
- Price:
- $785, 000
- Assessed:
- $0
- Assessed Year:
- County:
- VT-Windsor
- Acres:
- 1.36
- Property Type:
- Single Family
- Year Built:
- 1991
- Agency/Brokerage:
- Kevin Barnes
William Raveis Real Estate Vermont Properties - Bedrooms:
- 3
- Total Baths:
- 3
- Sq. Ft. (Total):
- 3432
- Tax Year:
- 2025
- Taxes:
- $9, 243
- Association Fees:
I'm excited to share details about a truly special property that I believe you'll find incredibly appealing. This tastefully appointed home offers multi-level entertainment spaces, three plus comfortable bedrooms, and three baths, making it perfectly suited for both relaxation and entertaining. The location is truly ideal for anyone looking to embrace the Okemo Valley lifestyle. Situated just minutes from Okemo Mountain, the picturesque Lakes Region, the Okemo Golf Course, and countless other adventure opportunities, this home provides unparalleled access to everything the area has to offer. Inside, the open-concept living space features a large and bright living room with a cozy wood-burning fireplace, a spacious dining area, and a well-appointed kitchen with a breakfast bar and stainless steel appliances. A door from this area leads directly to the deck, where you'll find a hot tub, perfect for unwinding after a day of activities. The master suite is a true retreat, boasting cathedral ceilings and skylights, along with a private and updated bathroom. Additionally, the family room offers the perfect spot for a lively game of pool or a relaxing movie night. This house is completely move-in ready and could very well be your next dream ski home! Visit the Okemo real estate community today. Taxes are based on current town assessment.
Interior Features
- # Of Stories:
- 3
- Sq. Ft. (Total):
- 3432
- Sq. Ft. (Above Ground):
- 2288
- Sq. Ft. (Below Ground):
- 1144
- Sq. Ft. Unfinished:
- 0
- Rooms:
- 10
- Bedrooms:
- 3
- Baths:
- 3
- Interior Desc:
- Ceiling Fan, Dining Area, Wood Fireplace, 1 Fireplace, Furnished, Hearth, Hot Tub, Kitchen/Dining, Laundry Hook-ups, Primary BR w/ BA, Natural Woodwork, Skylight, Walk-in Closet, Whirlpool Tub
- Appliances Included:
- Dishwasher, Dryer, Microwave, Electric Range, Refrigerator, Washer, Domestic Water Heater, Water Heater off Boiler, Oil Water Heater
- Flooring:
- Carpet, Hardwood, Tile
- Heating Cooling Fuel:
- Water Heater:
- Basement Desc:
- Bulkhead, Finished, Interior Stairs, Interior Access
Exterior Features
- Style of Residence:
- Contemporary, Multi-Level
- House Color:
- Blue
- Time Share:
- No
- Resort:
- No
- Exterior Desc:
- Exterior Details:
- Deck, Natural Shade, Porch, Window Screens
- Amenities/Services:
- Land Desc.:
- Corner, Country Setting, Deed Restricted, Subdivision, Wooded, Near Skiing
- Suitable Land Usage:
- Roof Desc.:
- Asphalt Shingle
- Driveway Desc.:
- Gravel
- Foundation Desc.:
- Concrete
- Sewer Desc.:
- 1000 Gallon, Concrete, Leach Field, Septic
- Garage/Parking:
- No
- Garage Spaces:
- 0
- Road Frontage:
- 289
Other Information
- List Date:
- 2025-06-19
- Last Updated:


