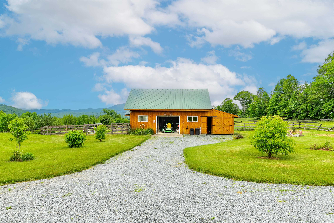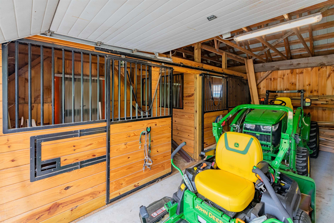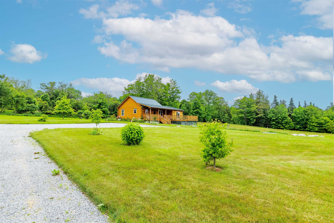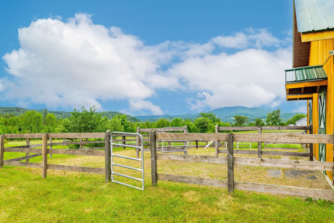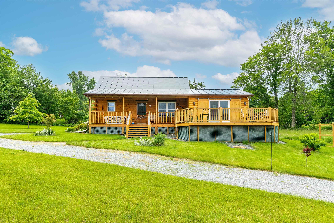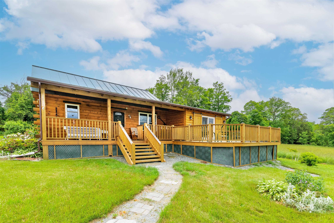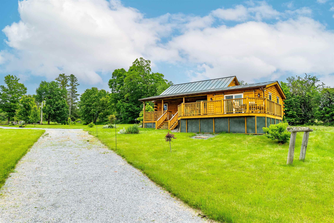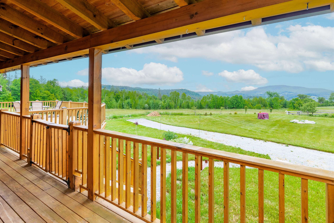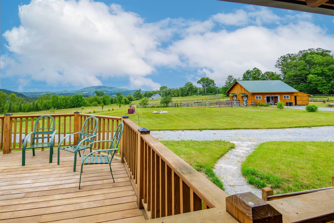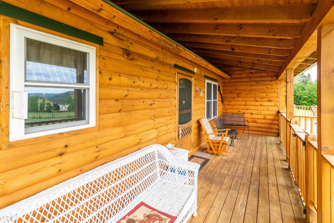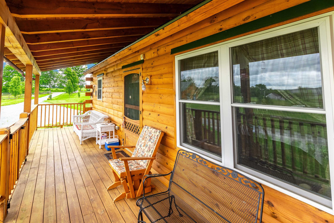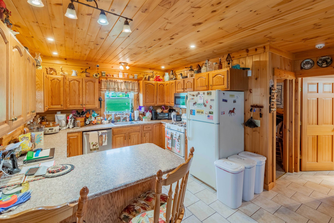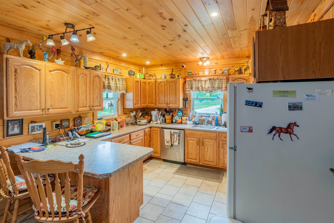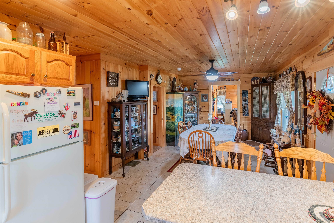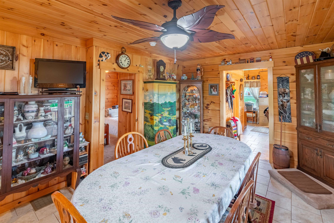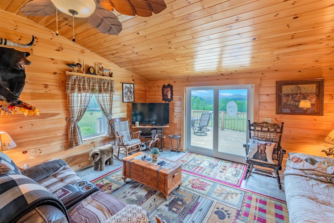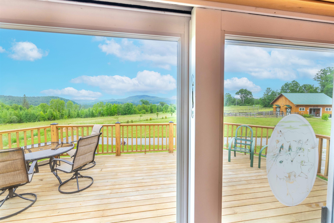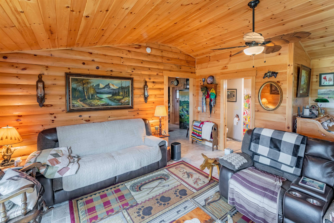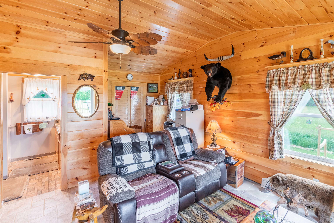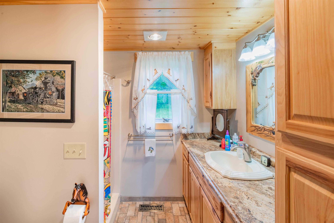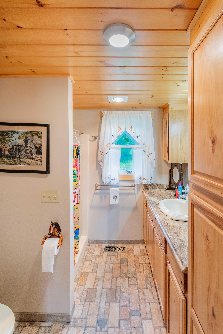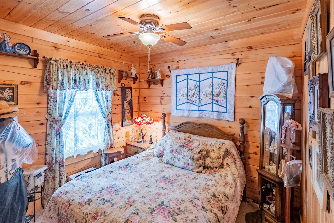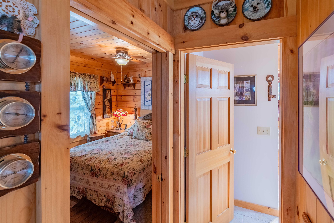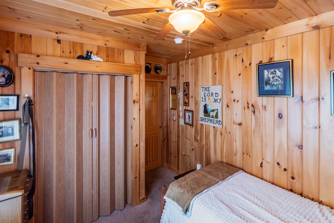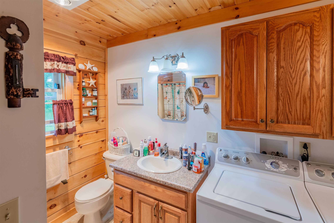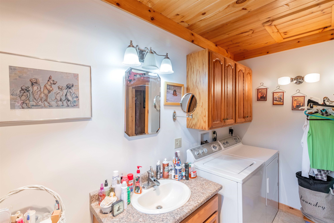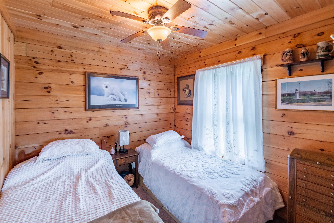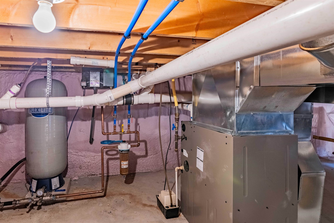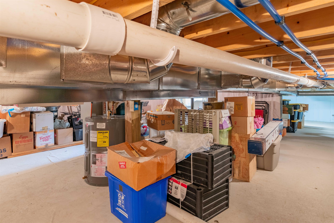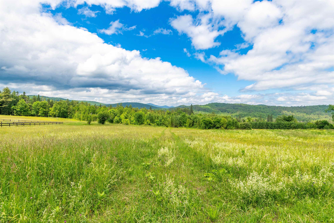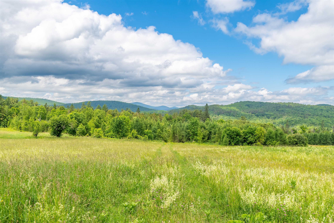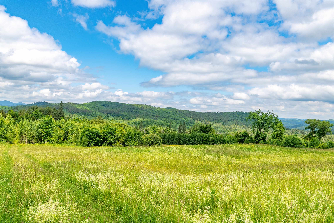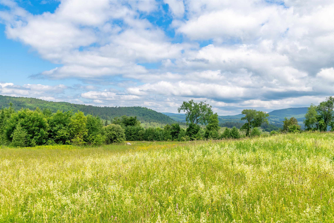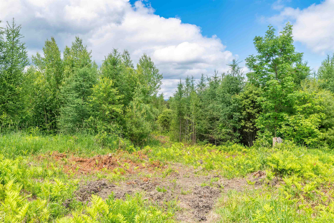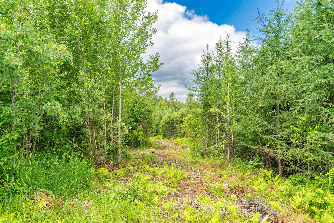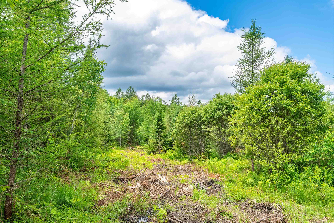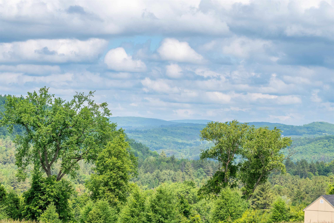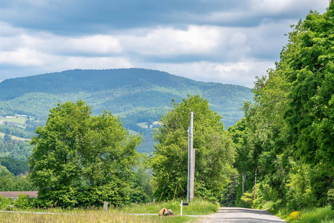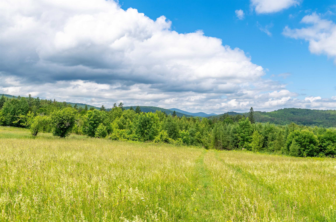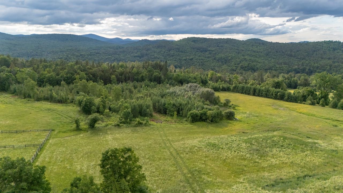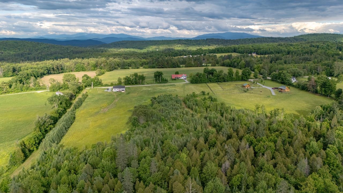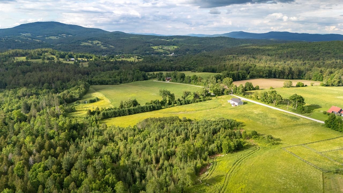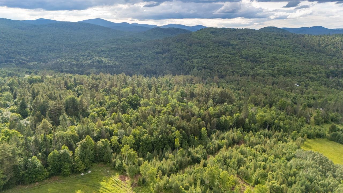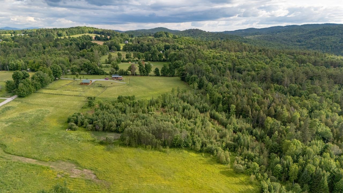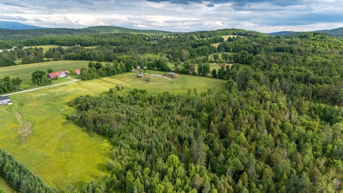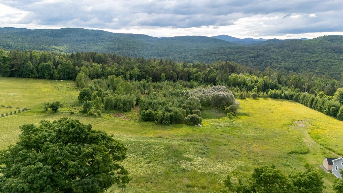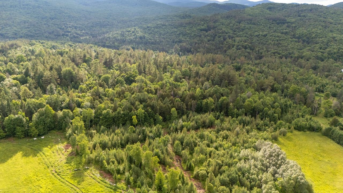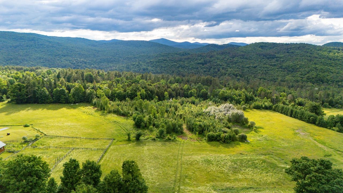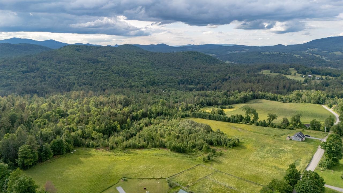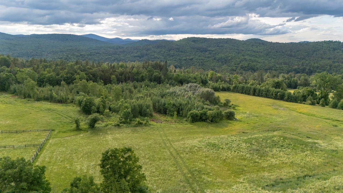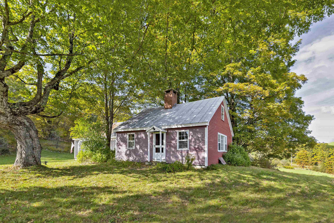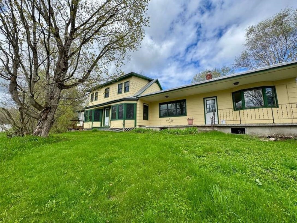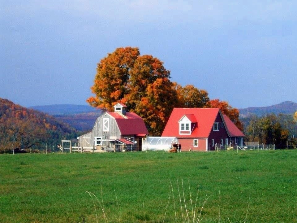1 of 56
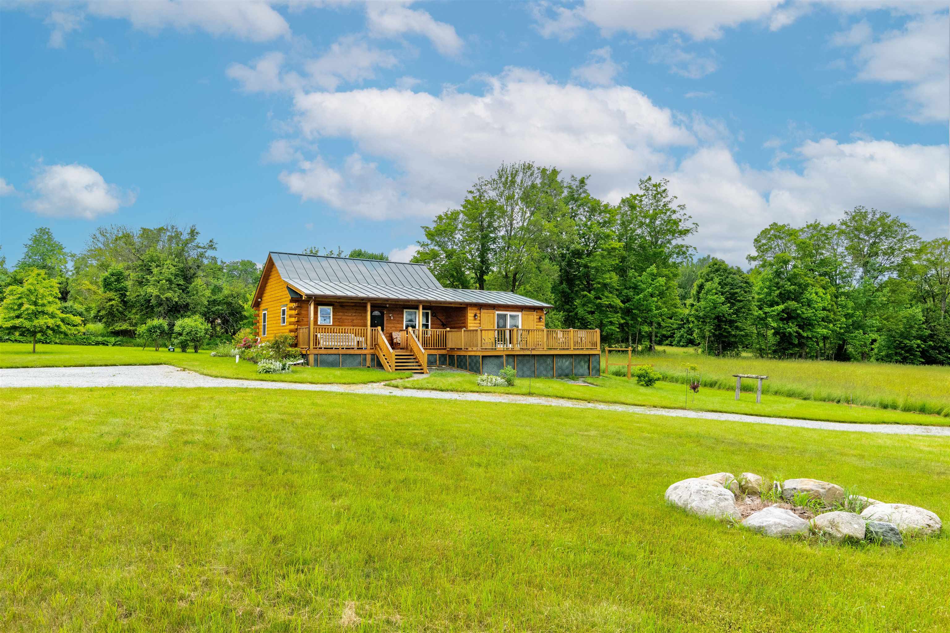
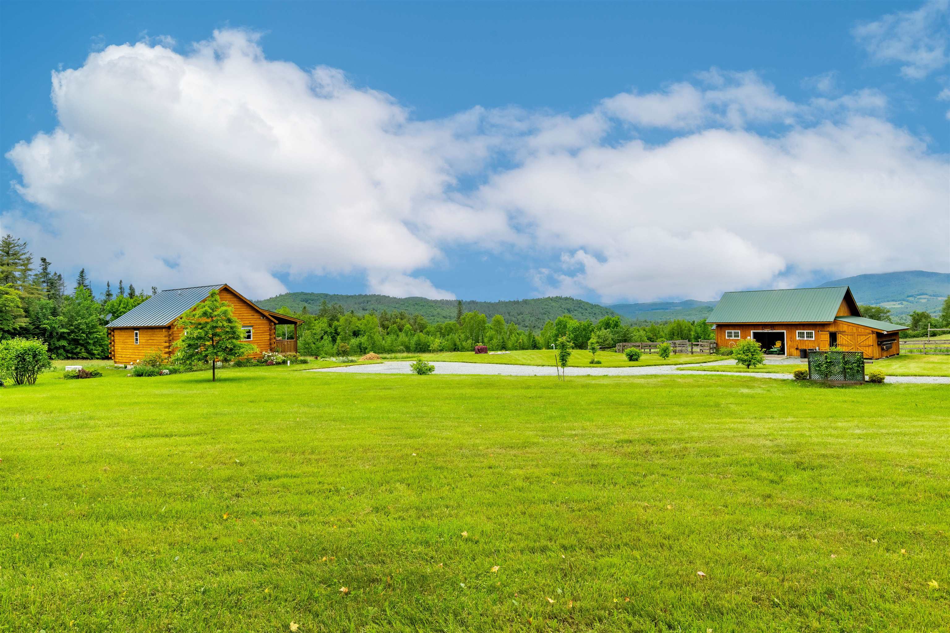
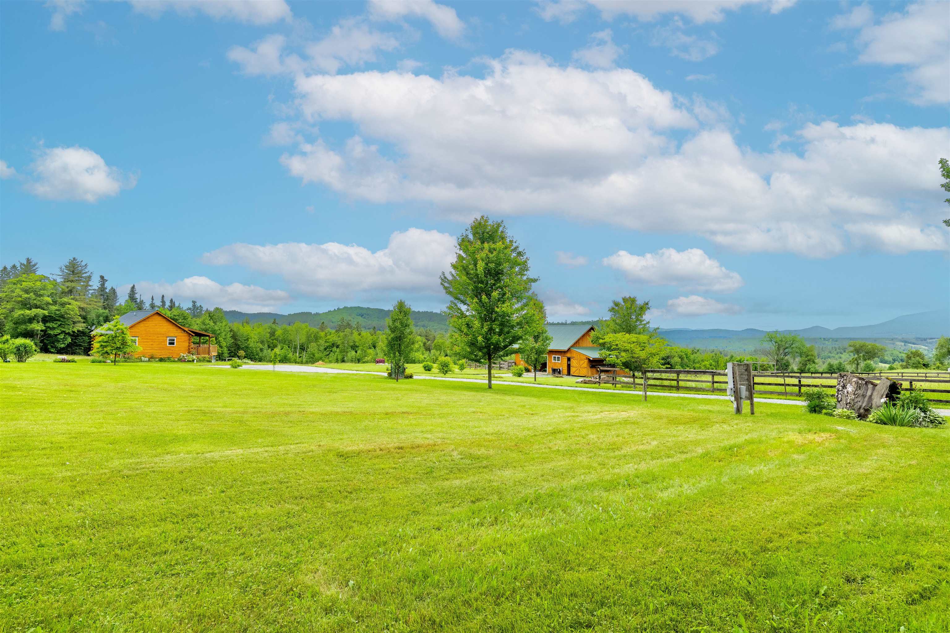
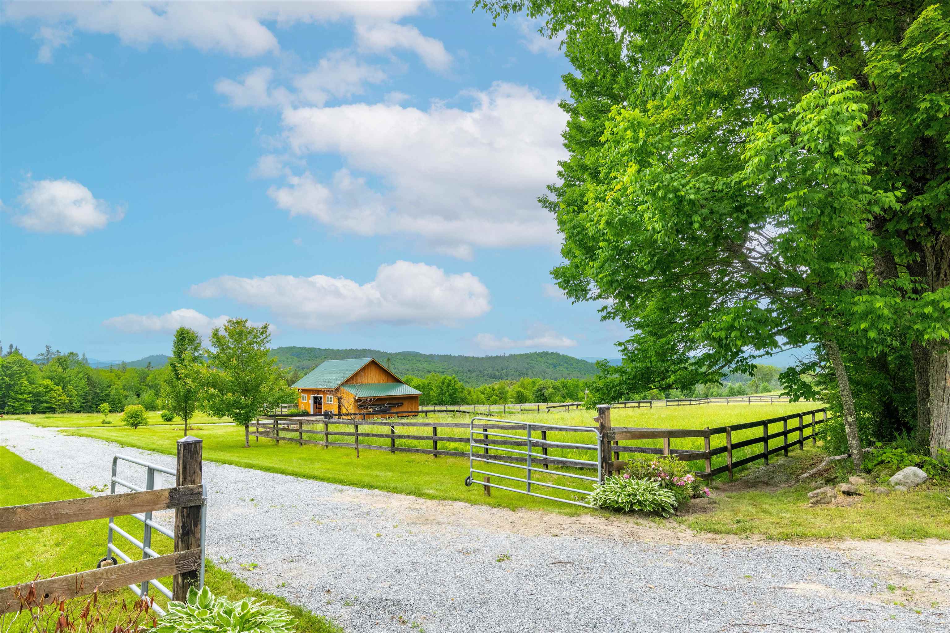
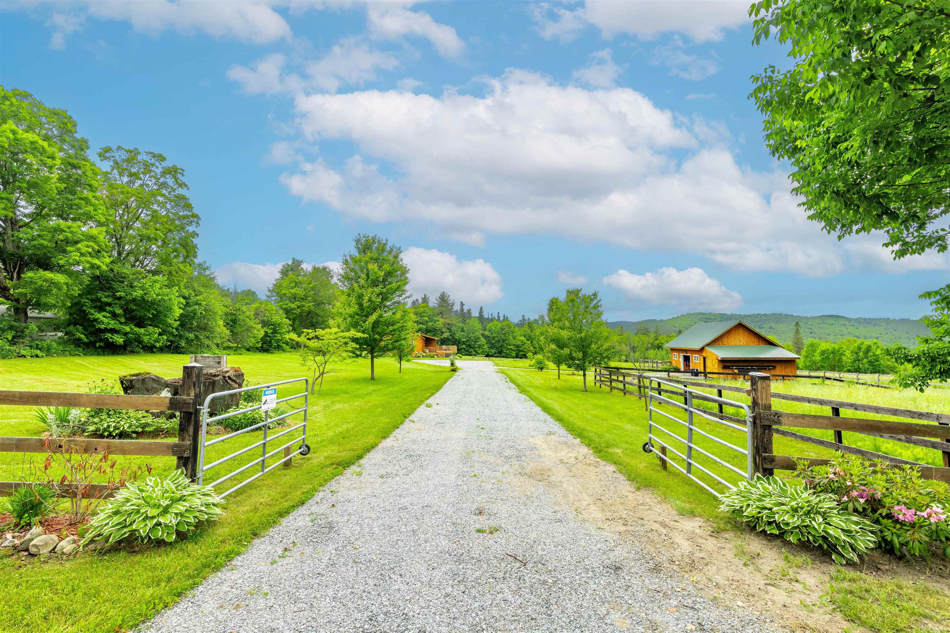
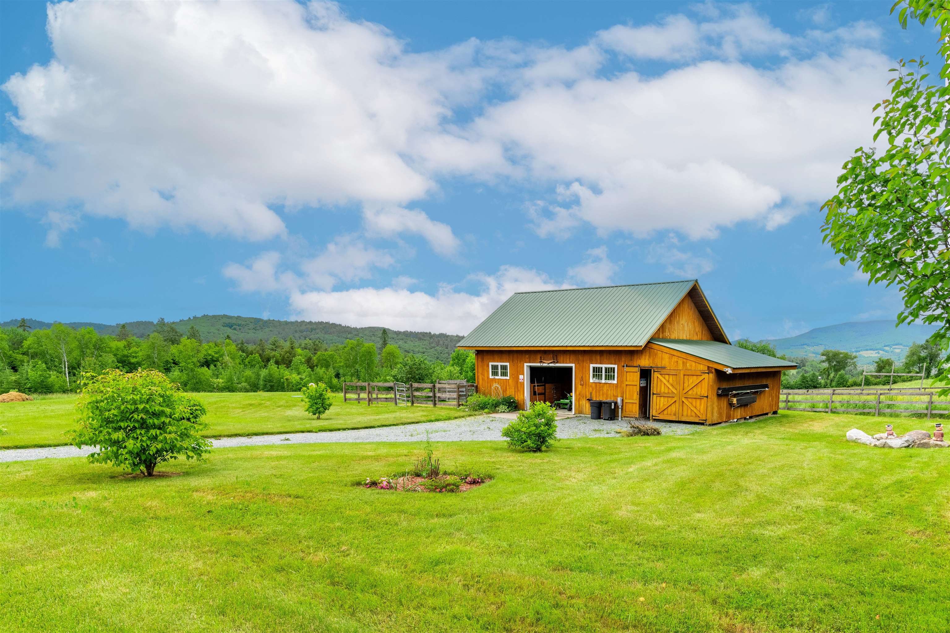
General Property Information
- Property Status:
- Active
- Price:
- $649, 999
- Assessed:
- $0
- Assessed Year:
- County:
- VT-Orange
- Acres:
- 35.30
- Property Type:
- Single Family
- Year Built:
- 2011
- Agency/Brokerage:
- Jennifer Impey
Coldwell Banker LIFESTYLES - Bedrooms:
- 2
- Total Baths:
- 2
- Sq. Ft. (Total):
- 1109
- Tax Year:
- 2023
- Taxes:
- $5, 497
- Association Fees:
This stunning log cabin property, nestled on an expansive 35.3 acres, offers a unique opportunity to embrace the Vermont country lifestyle. Composed of two separate parcels, this property provides remarkable flexibility and potential. Live the equestrian dream or expand your horizons. Parcel one, 8.2 acres, features a beautiful two-bedroom, two-bath log cabin, complete with a fenced-in horse pasture and a two-stall barn. The barn includes a tack room and additional storage space, which could easily be adapted for use as a garage. Parcel two, 27.1 acres, a separate parcel of land, this acreage boasts a state-approved septic design already in place for a three-bedroom dwelling, perfect for building your dream home or expanding the existing property. This parcel can also be purchased separately (see MLS # 5046269) Unbeatable Vermont charm & convenience, an idyllic location surrounded by breathtaking Vermont countryside and gorgeous panoramic views, enjoy the tranquility of a quiet, remote country setting. Conveniently located just minutes from I-91 and numerous local amenities, you get the best of both worlds – seclusion and accessibility. Cabin features lovely landscaping, a charming, covered porch, and a spacious open deck. Inside, single level living at its finest with 2 bedrooms, 2 baths, open concept kitchen and dining and large living room with a small office space. Don't miss out on this extraordinary opportunity to own a piece of Vermont paradise!
Interior Features
- # Of Stories:
- 1
- Sq. Ft. (Total):
- 1109
- Sq. Ft. (Above Ground):
- 1109
- Sq. Ft. (Below Ground):
- 0
- Sq. Ft. Unfinished:
- 1109
- Rooms:
- 7
- Bedrooms:
- 2
- Baths:
- 2
- Interior Desc:
- Cathedral Ceiling, Dining Area, Kitchen Island, Kitchen/Dining, Primary BR w/ BA, Natural Light, Natural Woodwork, Laundry - 1st Floor
- Appliances Included:
- Dishwasher, Dryer, Microwave, Range - Gas, Refrigerator, Washer, Water Heater - Owned
- Flooring:
- Carpet, Ceramic Tile
- Heating Cooling Fuel:
- Water Heater:
- Basement Desc:
- Concrete
Exterior Features
- Style of Residence:
- Log
- House Color:
- Time Share:
- No
- Resort:
- No
- Exterior Desc:
- Exterior Details:
- Barn, Fence - Partial, Garden Space, Porch, Porch - Covered, Storage, Stable(s)
- Amenities/Services:
- Land Desc.:
- Agricultural, Country Setting, Farm - Horse/Animal, Field/Pasture, Landscaped, Mountain View, Rolling, Secluded, Wooded
- Suitable Land Usage:
- Roof Desc.:
- Metal, Standing Seam
- Driveway Desc.:
- Gravel
- Foundation Desc.:
- Below Frost Line, Concrete, Slab - Concrete, Slab w/ Frost Wall
- Sewer Desc.:
- Private
- Garage/Parking:
- Yes
- Garage Spaces:
- 1
- Road Frontage:
- 763
Other Information
- List Date:
- 2025-06-19
- Last Updated:


