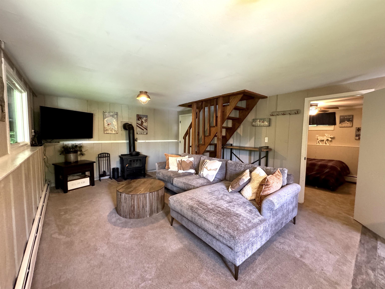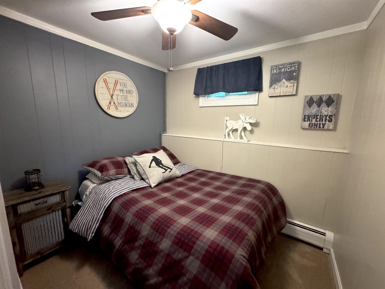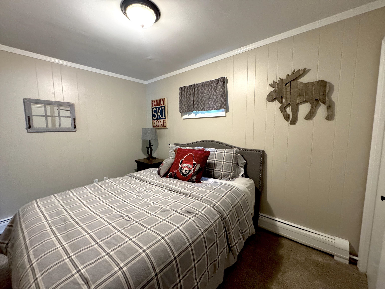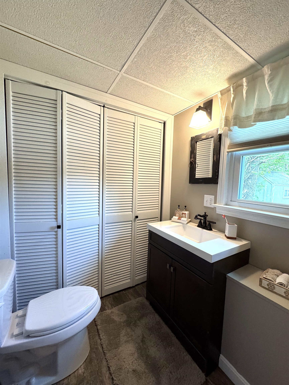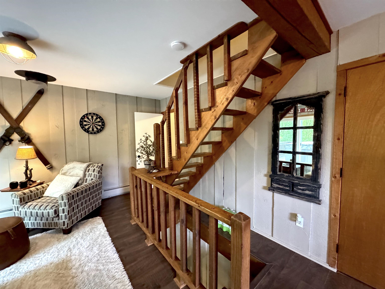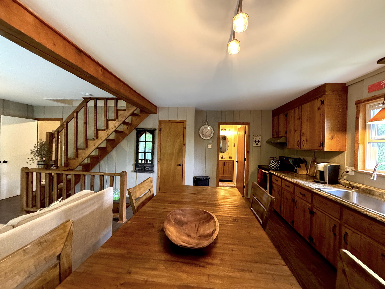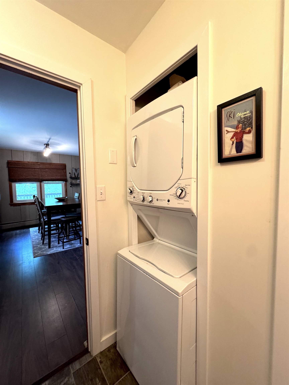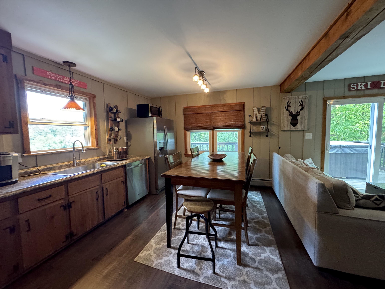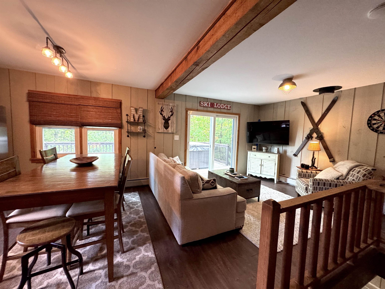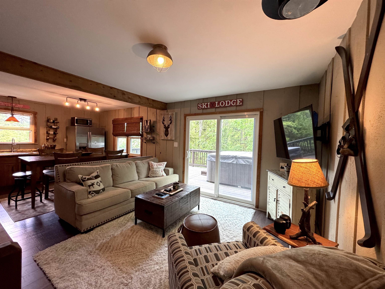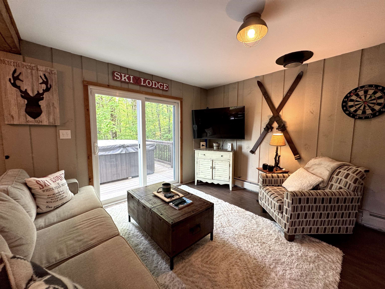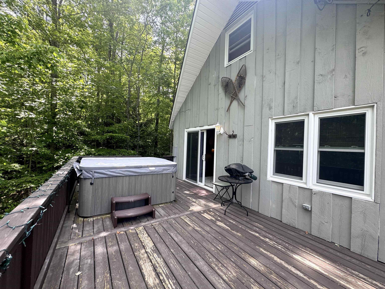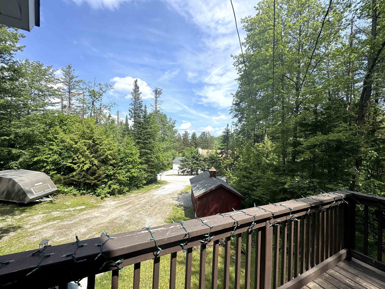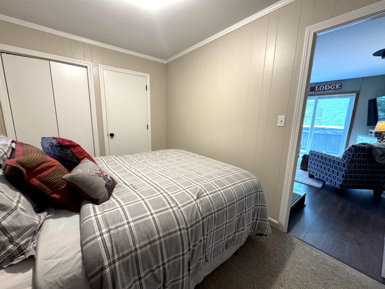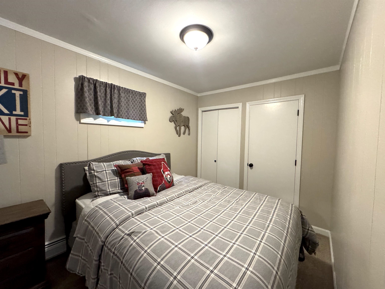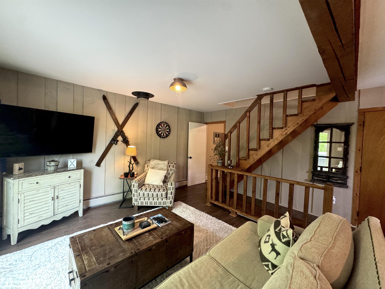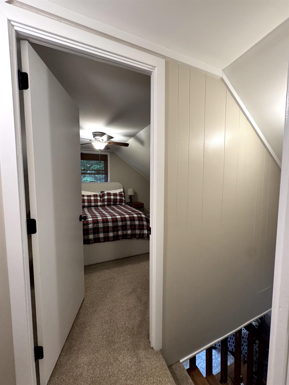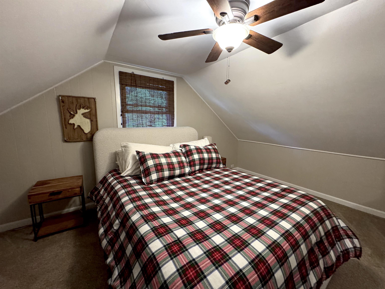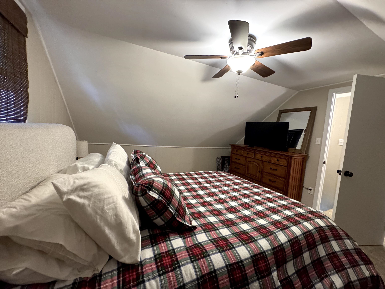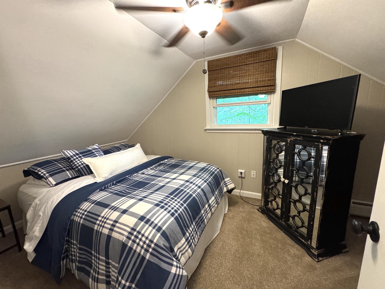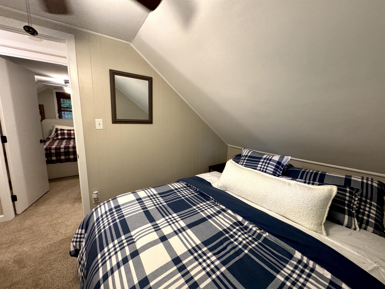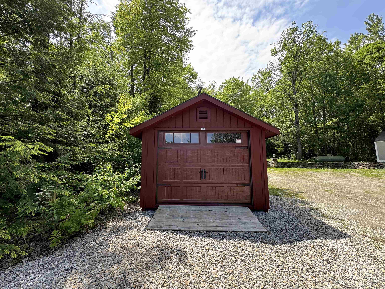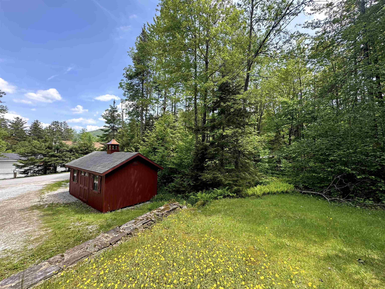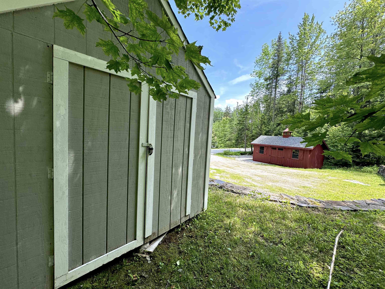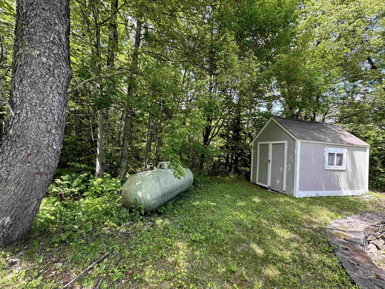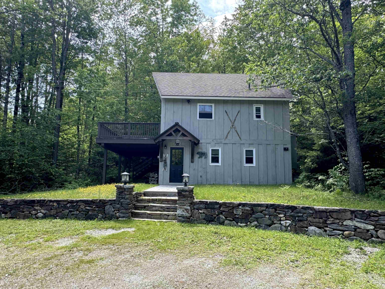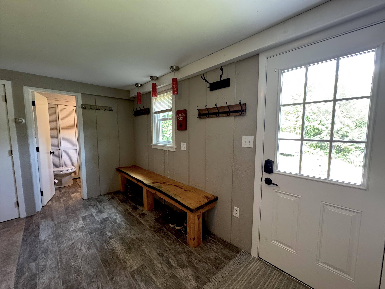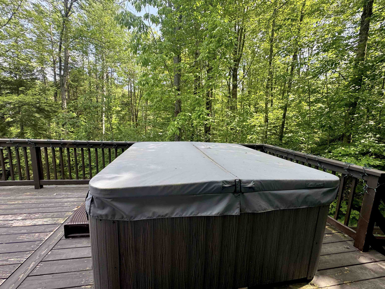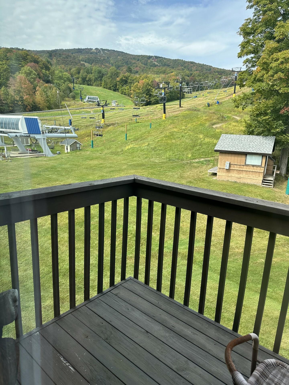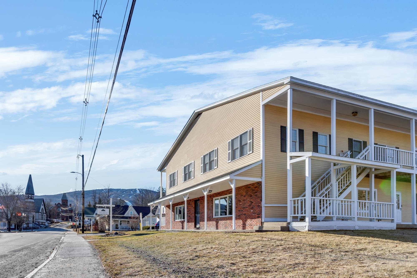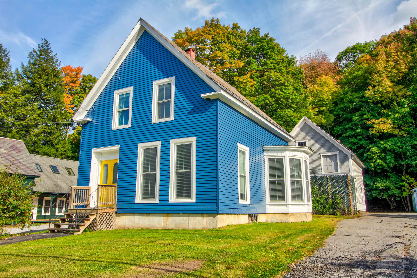1 of 34
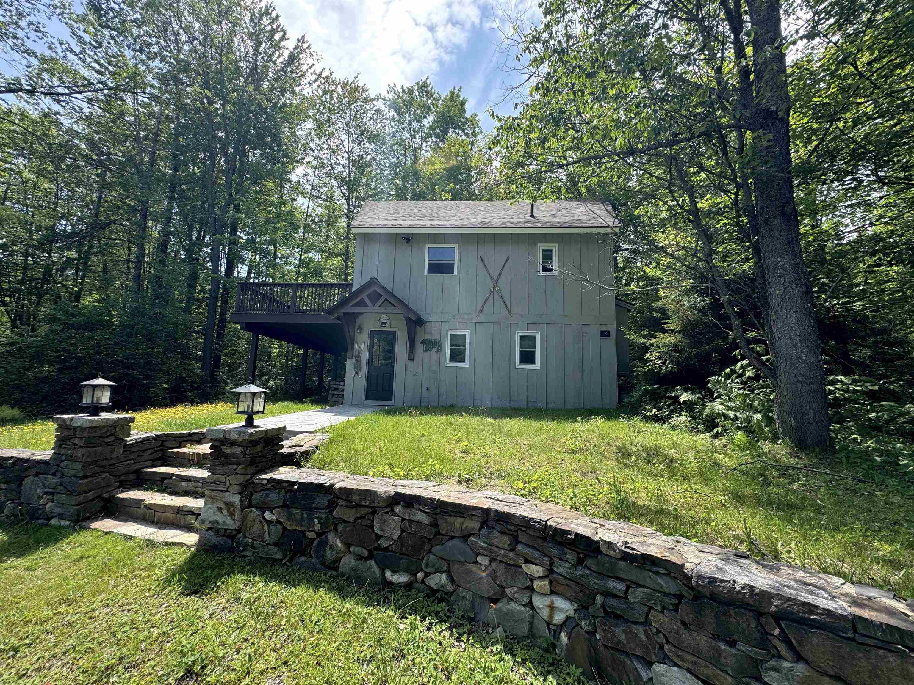
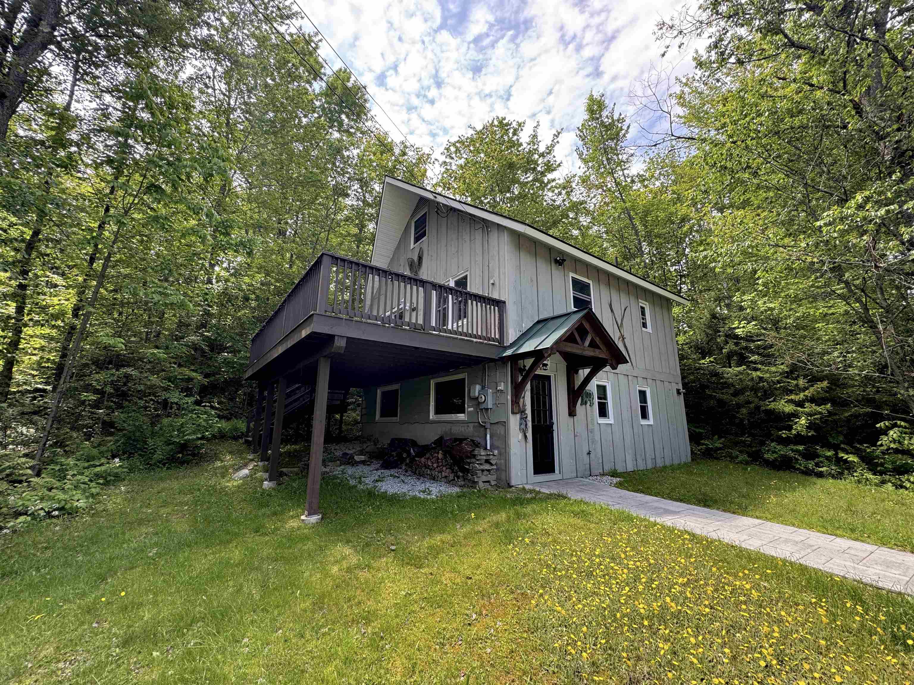
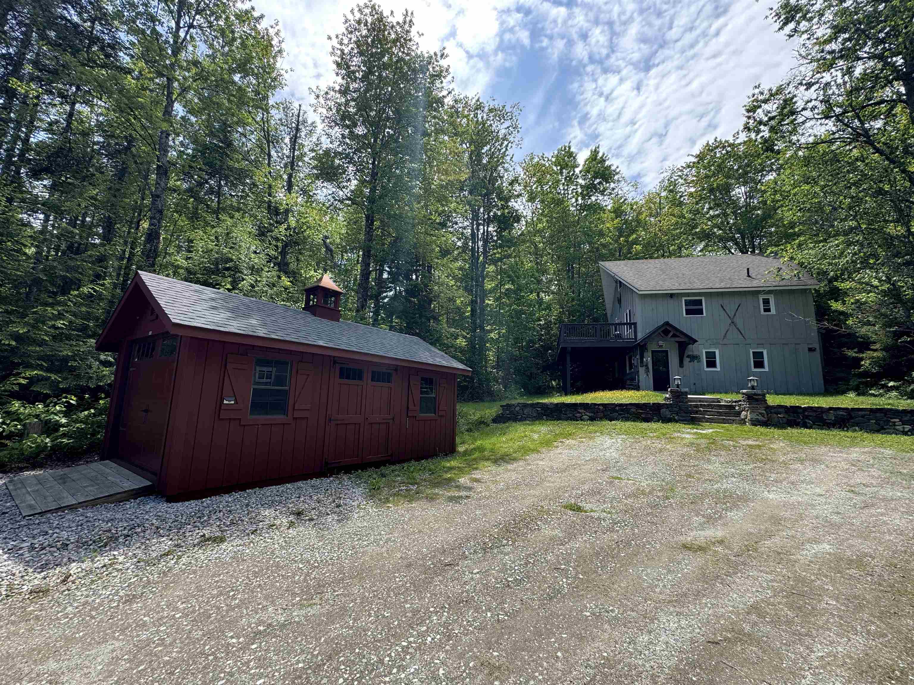
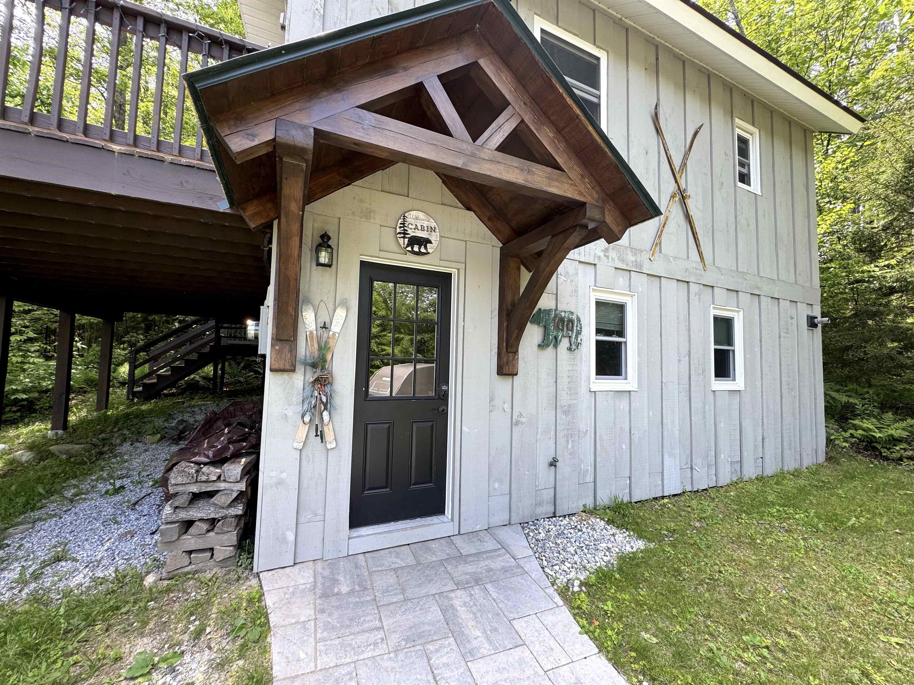
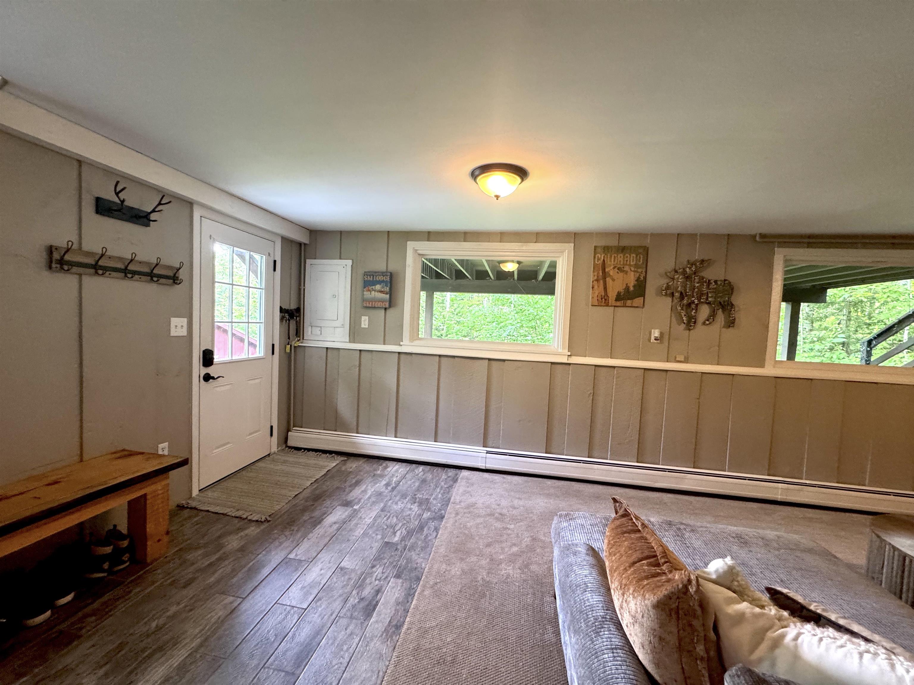
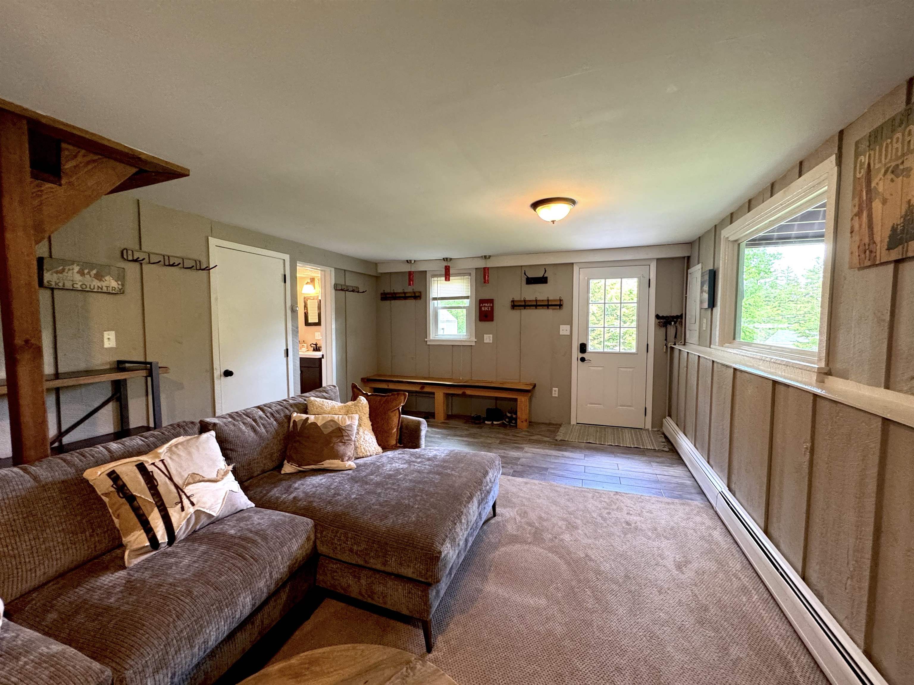
General Property Information
- Property Status:
- Active
- Price:
- $445, 000
- Assessed:
- $0
- Assessed Year:
- County:
- VT-Rutland
- Acres:
- 1.00
- Property Type:
- Single Family
- Year Built:
- 1976
- Agency/Brokerage:
- Frank Provance
Diamond Realty - Bedrooms:
- 5
- Total Baths:
- 2
- Sq. Ft. (Total):
- 1536
- Tax Year:
- Taxes:
- $3, 814
- Association Fees:
Tucked among the trees and just minutes from skiing, golf, and year-round adventure, this classic Vermont chalet offers comfort, character, and flexibility—whether you're looking for a weekend getaway or your full-time home. A charming stone wall and sturdy stone steps lead up to the house, adding character and a warm Vermont welcome. The lower level offers space to take off your ski gear and unwind—complete with gear hooks, a comfy sectional, direct outdoor access, and two cozy bedrooms, making it the perfect hangout zone after a day of adventure. Upstairs, the warm, wood-accented living area invites you to unwind after a day on the slopes, with rustic beams and a sliding glass door that opens to a spacious deck and hot tub. The open-concept kitchen and dining area are perfect for gathering, with stainless appliances, natural wood cabinetry, and a built-in pantry that keeps everything organized and within reach.The second level completes the home with two cozy bedrooms under charming sloped ceilings. Set on a private lot with a welcoming stone entry and surrounded by nature, this home captures the best of Vermont’s laid-back lifestyle.
Interior Features
- # Of Stories:
- 2
- Sq. Ft. (Total):
- 1536
- Sq. Ft. (Above Ground):
- 1536
- Sq. Ft. (Below Ground):
- 0
- Sq. Ft. Unfinished:
- 0
- Rooms:
- 9
- Bedrooms:
- 5
- Baths:
- 2
- Interior Desc:
- Blinds, Ceiling Fan, Dining Area, Kitchen/Dining, Living/Dining, Natural Light, Natural Woodwork, Laundry - 2nd Floor
- Appliances Included:
- Flooring:
- Heating Cooling Fuel:
- Water Heater:
- Basement Desc:
- Daylight, Finished, Full, Stairs - Interior, Walkout, Interior Access
Exterior Features
- Style of Residence:
- Chalet
- House Color:
- Grey
- Time Share:
- No
- Resort:
- Exterior Desc:
- Exterior Details:
- Deck, Garden Space, Hot Tub, Outbuilding
- Amenities/Services:
- Land Desc.:
- Sloping, Near Country Club, Near Golf Course, Near Shopping, Near Skiing
- Suitable Land Usage:
- Roof Desc.:
- Shingle
- Driveway Desc.:
- Gravel
- Foundation Desc.:
- Concrete
- Sewer Desc.:
- Septic
- Garage/Parking:
- Yes
- Garage Spaces:
- 1
- Road Frontage:
- 185
Other Information
- List Date:
- 2025-06-17
- Last Updated:


