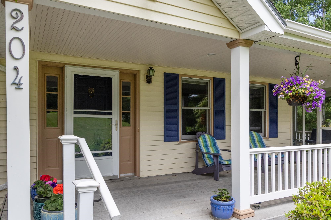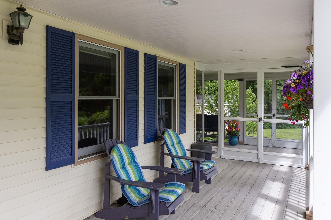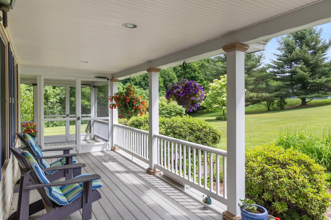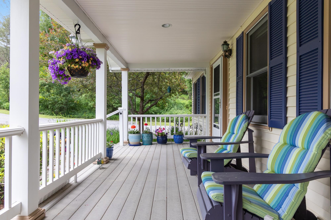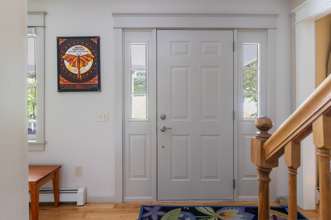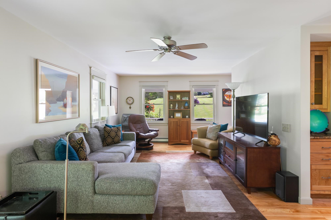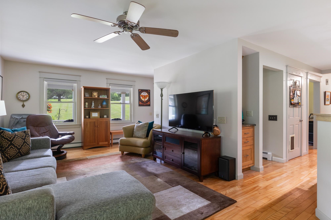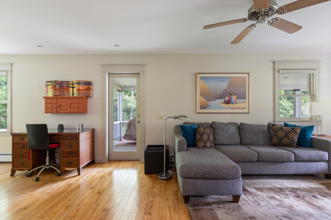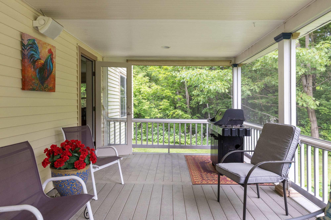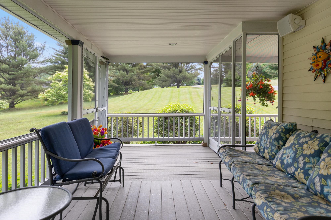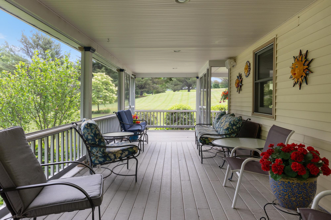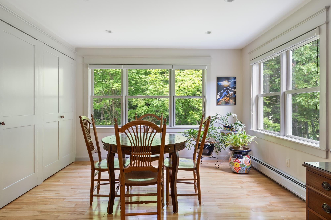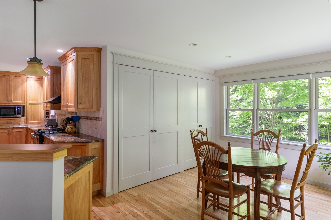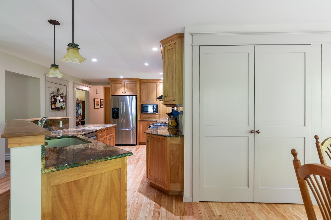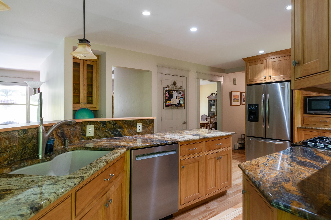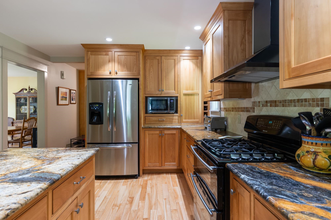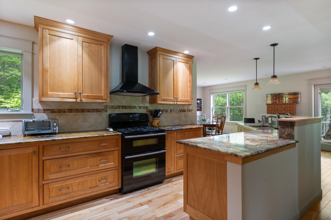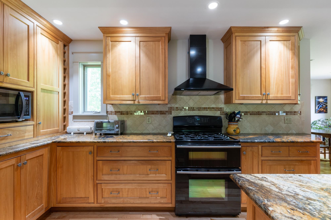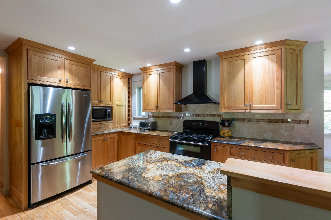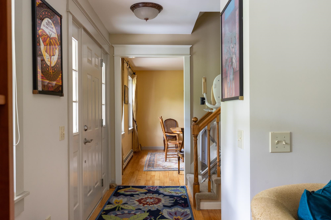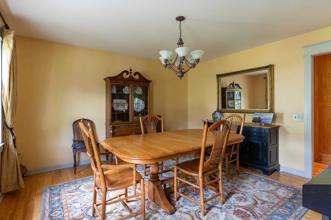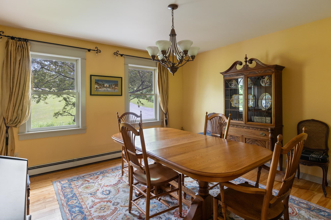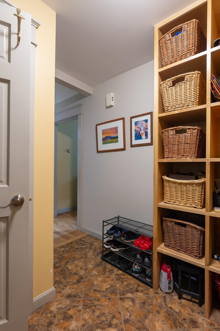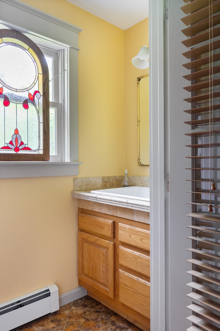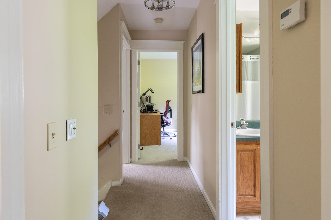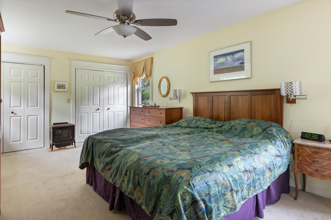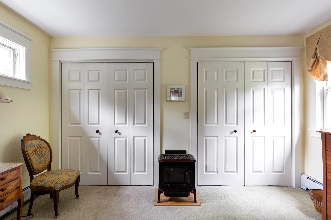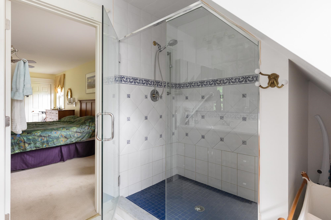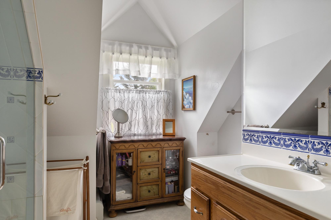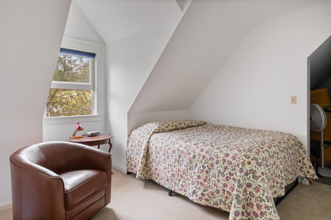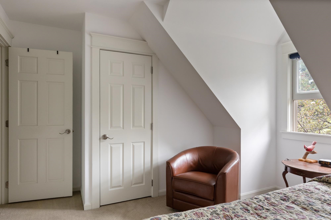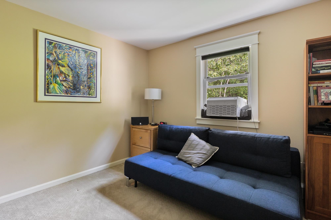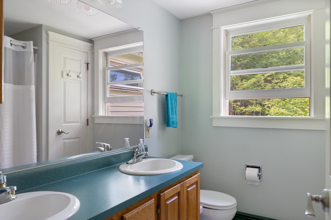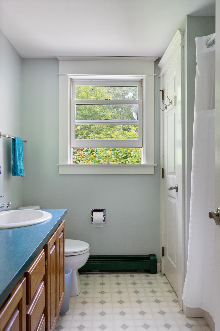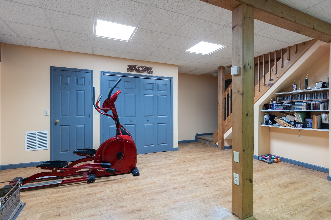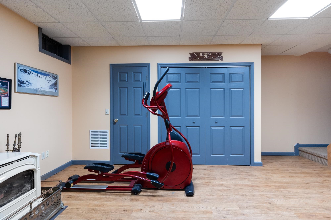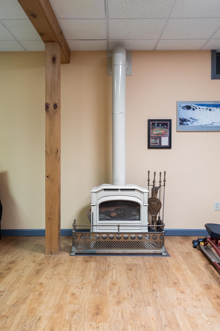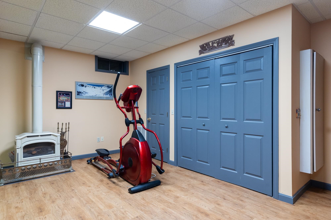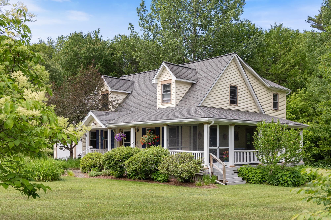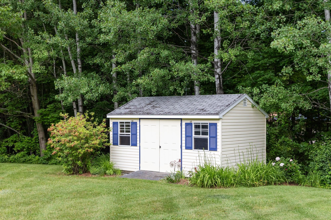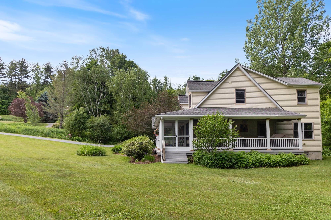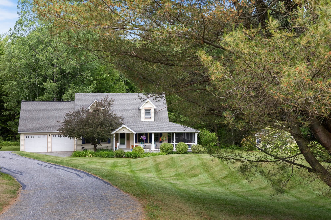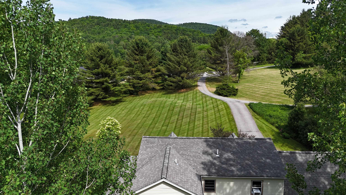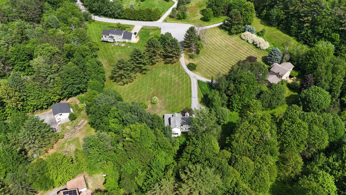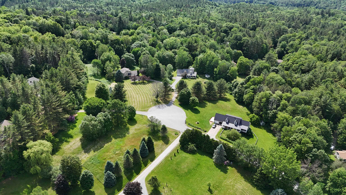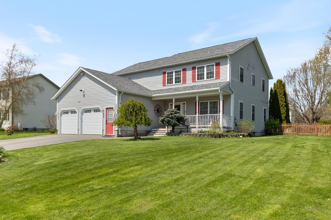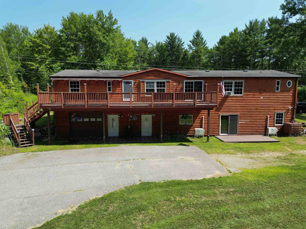1 of 51
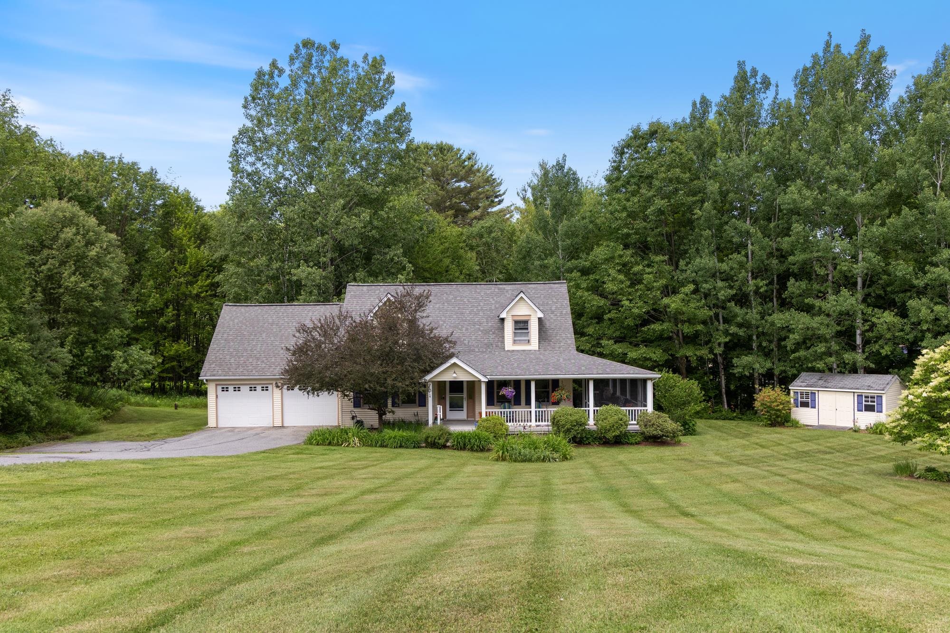
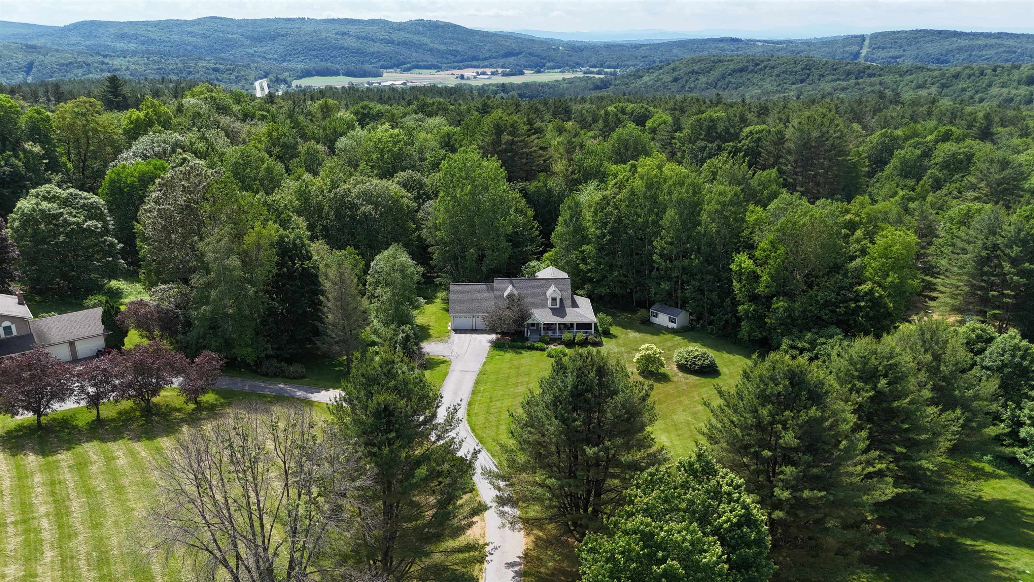
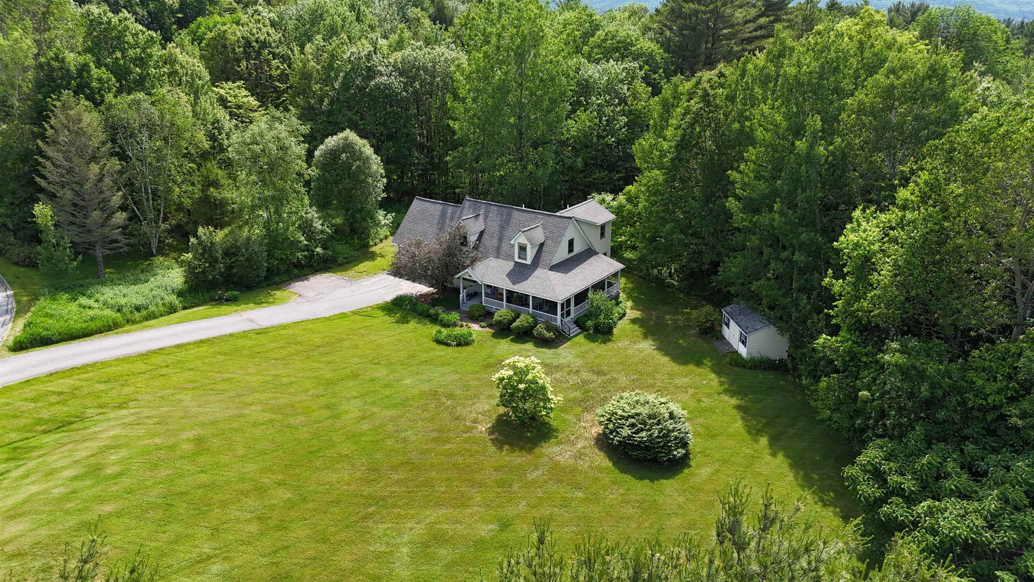
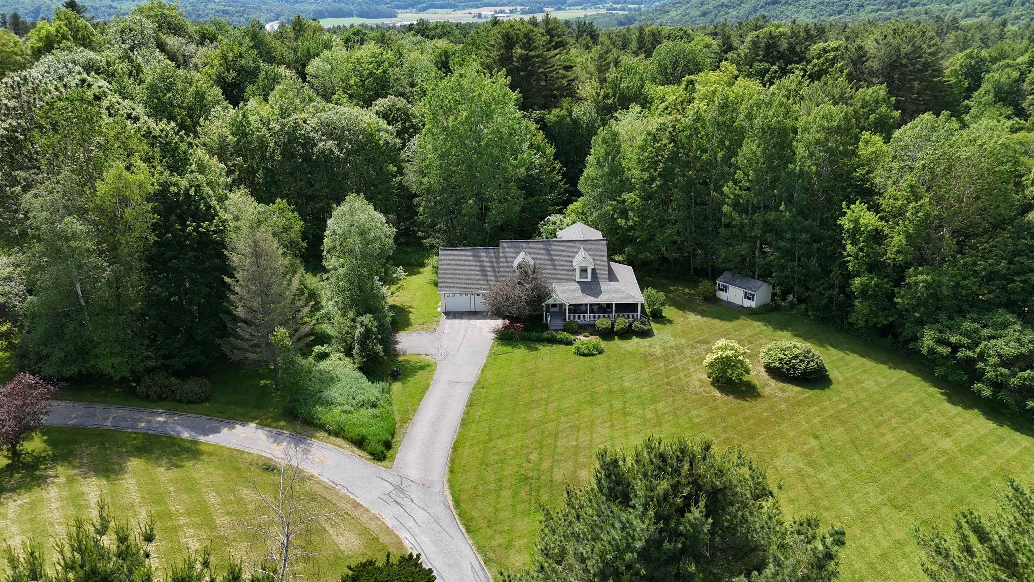
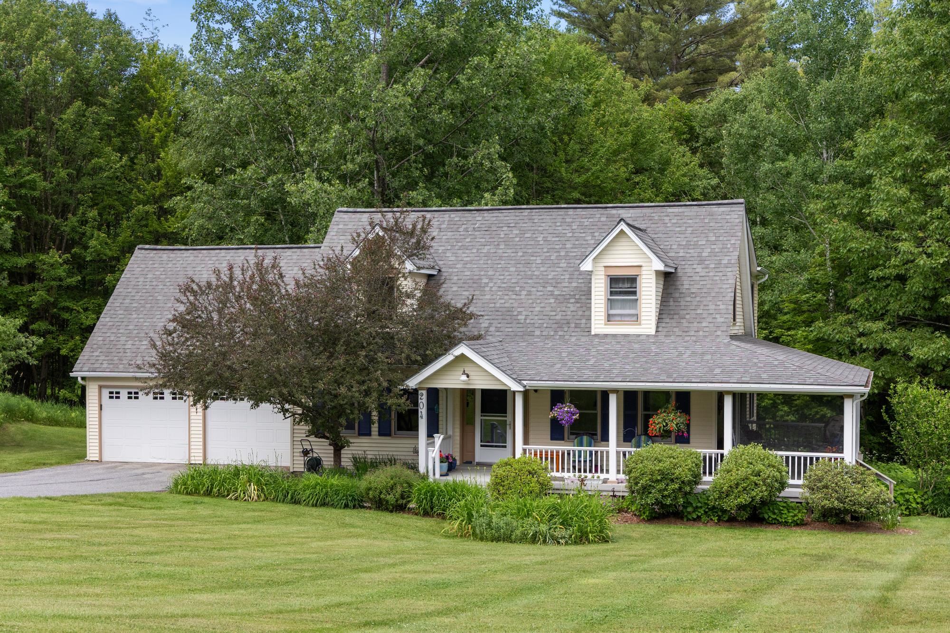
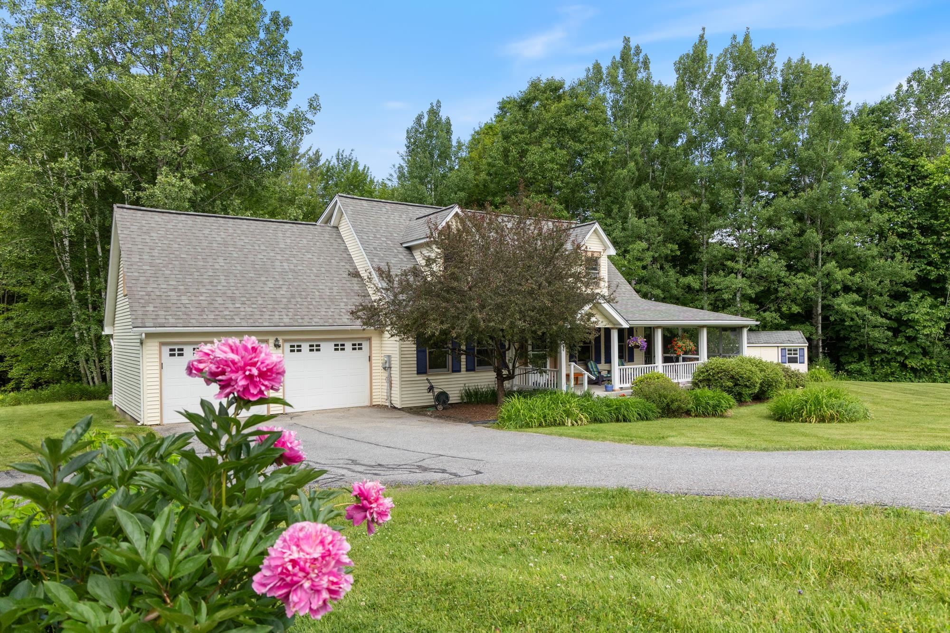
General Property Information
- Property Status:
- Active Under Contract
- Price:
- $745, 000
- Assessed:
- $0
- Assessed Year:
- County:
- VT-Chittenden
- Acres:
- 1.70
- Property Type:
- Single Family
- Year Built:
- 1993
- Agency/Brokerage:
- Jessica Bridge
Element Real Estate - Bedrooms:
- 3
- Total Baths:
- 3
- Sq. Ft. (Total):
- 2602
- Tax Year:
- 2024
- Taxes:
- $8, 229
- Association Fees:
Tucked into a sweet spot in Richmond, this move-in-ready, single-owner Cape offers a rare mix of privacy, practicality, and charm. The classic front porch wraps to a screened side retreat—perfect for slow mornings or unwinding after a long day. Inside, the open first-floor plan is anchored by a thoughtfully designed kitchen with granite counters, a gas range, a generous island, and more storage than most cooks could fill. Upstairs, the oversized primary suite delivers true comfort, with a walk-in closet and private ¾ bath. Two more bright bedrooms and a full bath offer space for guests, family, or work-from-home flexibility. The partially finished basement adds a bonus room that’s ready for whatever life needs—ideal for media, hobbies, or a home gym. A 2-car attached garage and garden shed keep the gear in check. Set on 1.7 acres, there’s room to stretch out, play, and breathe, with neighbors close enough to borrow a cup of sugar. You’re just minutes from all of Richmond’s schools, with easy access to I-89, the village amenities, and the best of Vermont’s four-season recreation. This isn’t just another house—it’s a home base for everything you love about living here. Open House Saturday, 6/21, 11-1.
Interior Features
- # Of Stories:
- 1.5
- Sq. Ft. (Total):
- 2602
- Sq. Ft. (Above Ground):
- 1988
- Sq. Ft. (Below Ground):
- 614
- Sq. Ft. Unfinished:
- 322
- Rooms:
- 9
- Bedrooms:
- 3
- Baths:
- 3
- Interior Desc:
- Blinds, Ceiling Fan, Dining Area, Kitchen Island, Kitchen/Dining, Living/Dining, Primary BR w/ BA, Natural Light, Natural Woodwork, Indoor Storage, Walk-in Closet, Wood Stove Hook-up
- Appliances Included:
- Dishwasher, Dryer, Range Hood, Microwave, Gas Range, Refrigerator, Washer
- Flooring:
- Carpet, Tile, Vinyl, Wood
- Heating Cooling Fuel:
- Water Heater:
- Basement Desc:
- Full, Partially Finished, Storage Space
Exterior Features
- Style of Residence:
- Cape
- House Color:
- Yellow
- Time Share:
- No
- Resort:
- Exterior Desc:
- Exterior Details:
- Garden Space, Covered Porch, Screened Porch, Shed
- Amenities/Services:
- Land Desc.:
- Neighborhood
- Suitable Land Usage:
- Roof Desc.:
- Shingle
- Driveway Desc.:
- Paved
- Foundation Desc.:
- Concrete
- Sewer Desc.:
- 1000 Gallon, Septic
- Garage/Parking:
- Yes
- Garage Spaces:
- 2
- Road Frontage:
- 0
Other Information
- List Date:
- 2025-06-19
- Last Updated:


