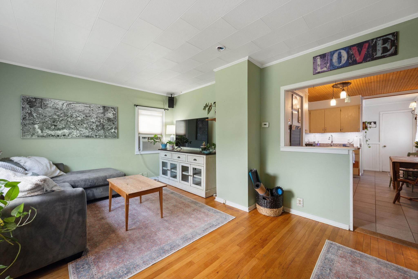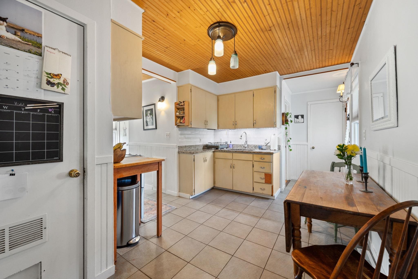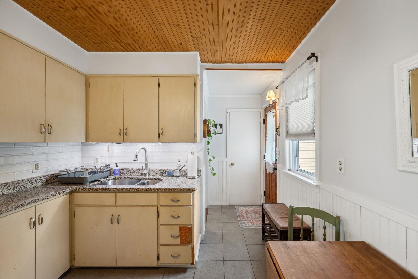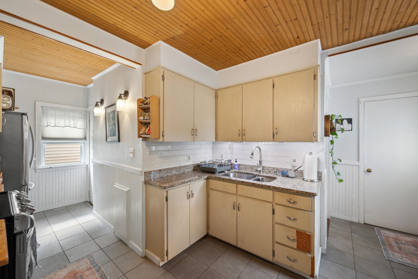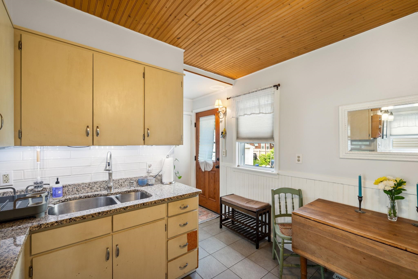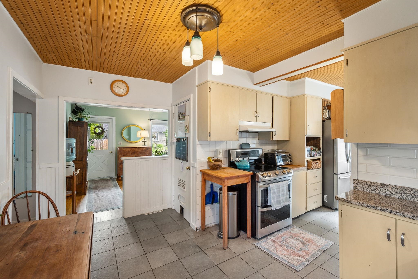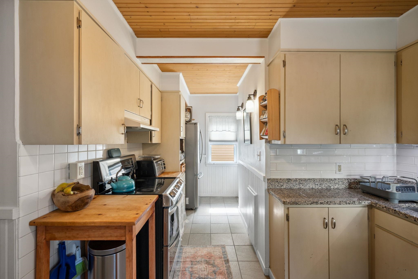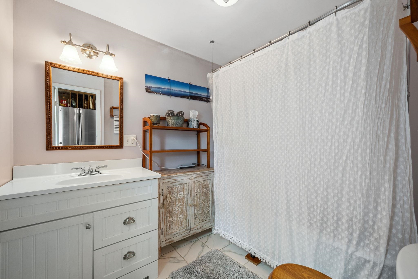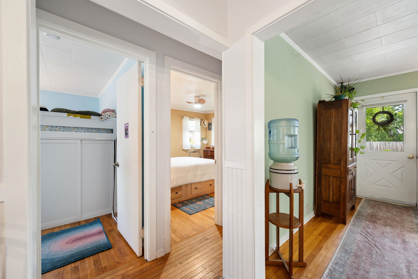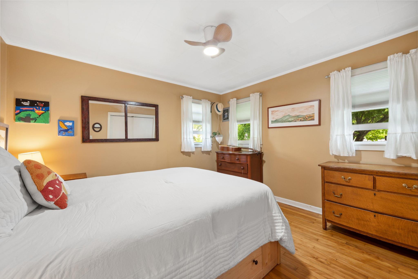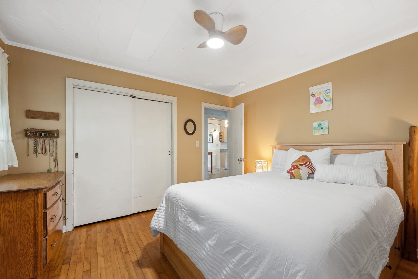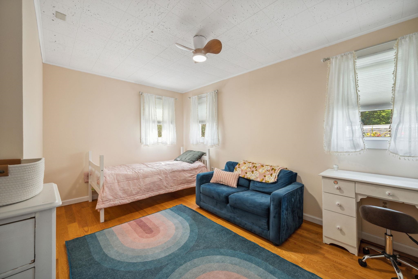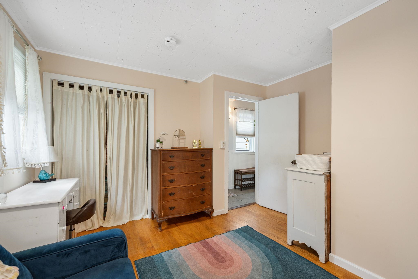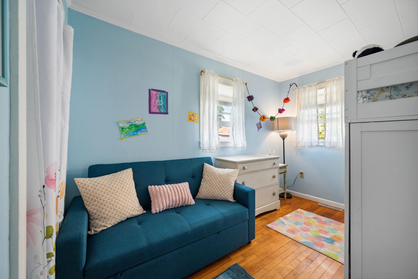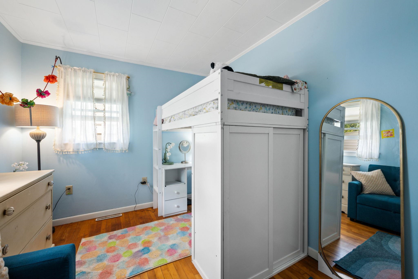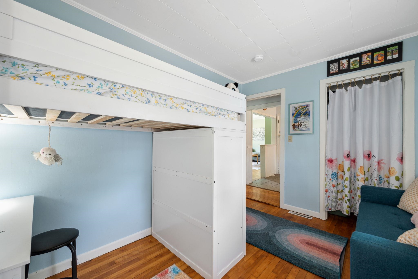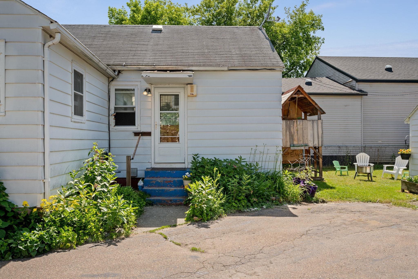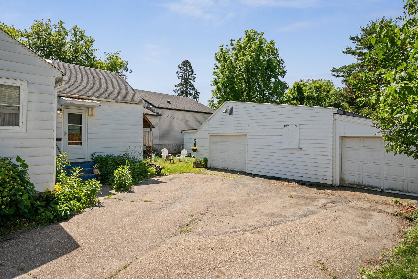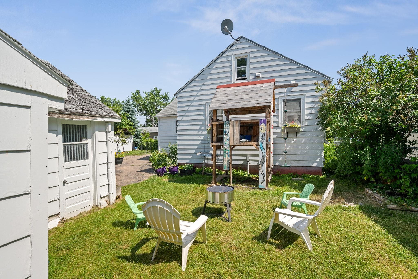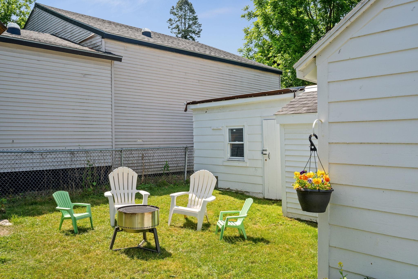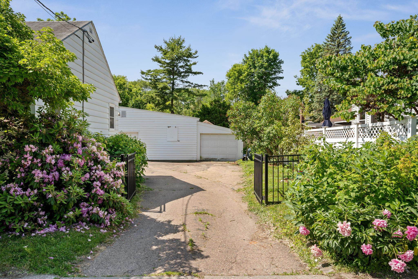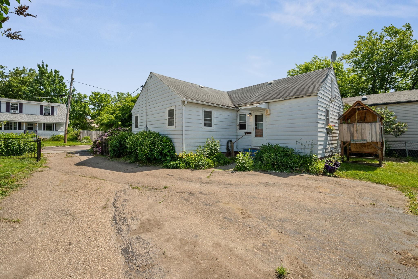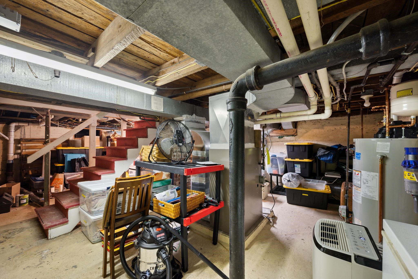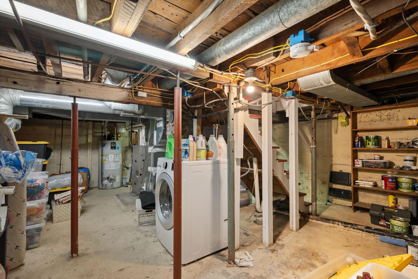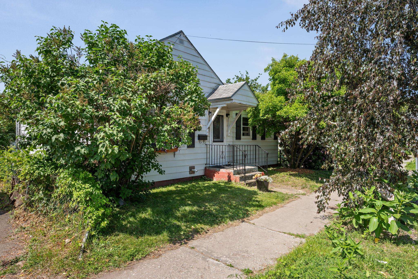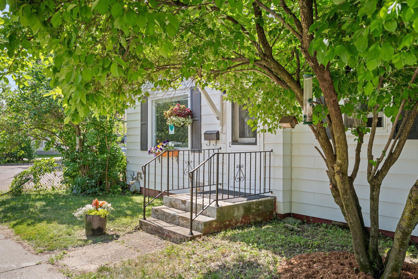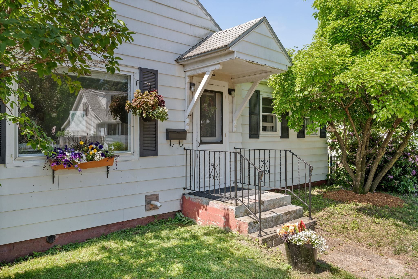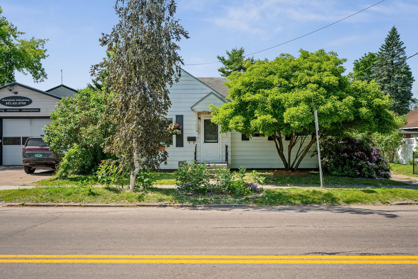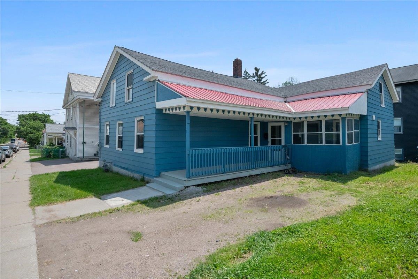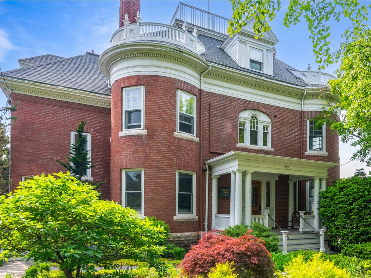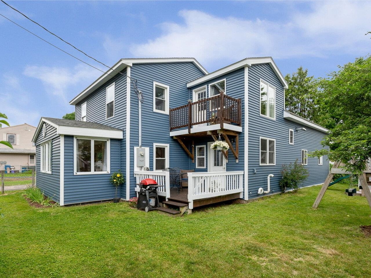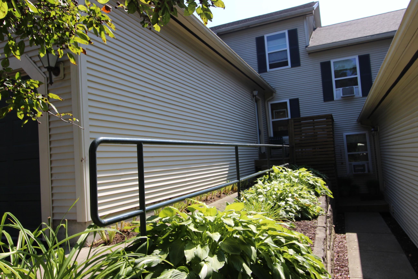1 of 34
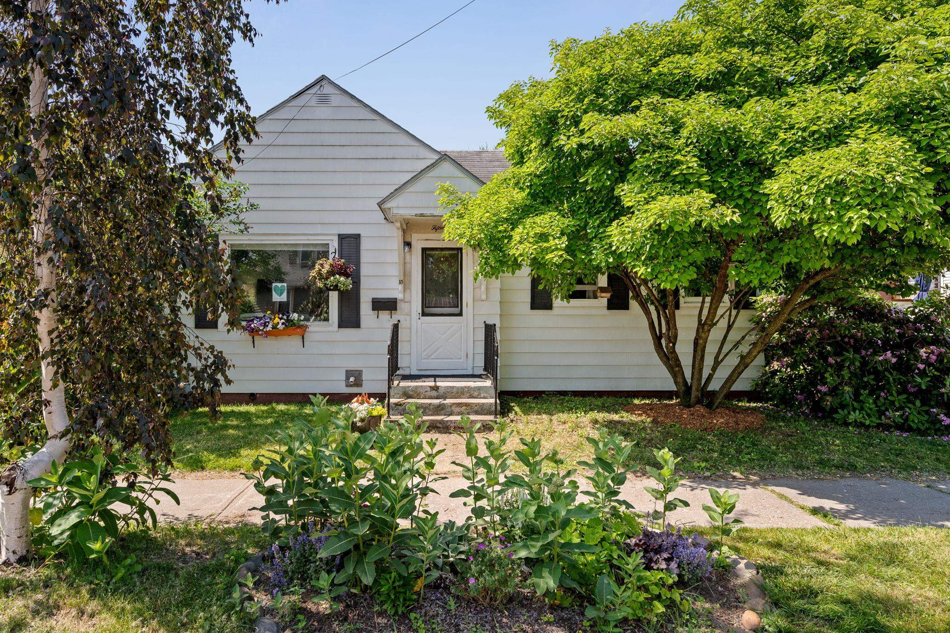
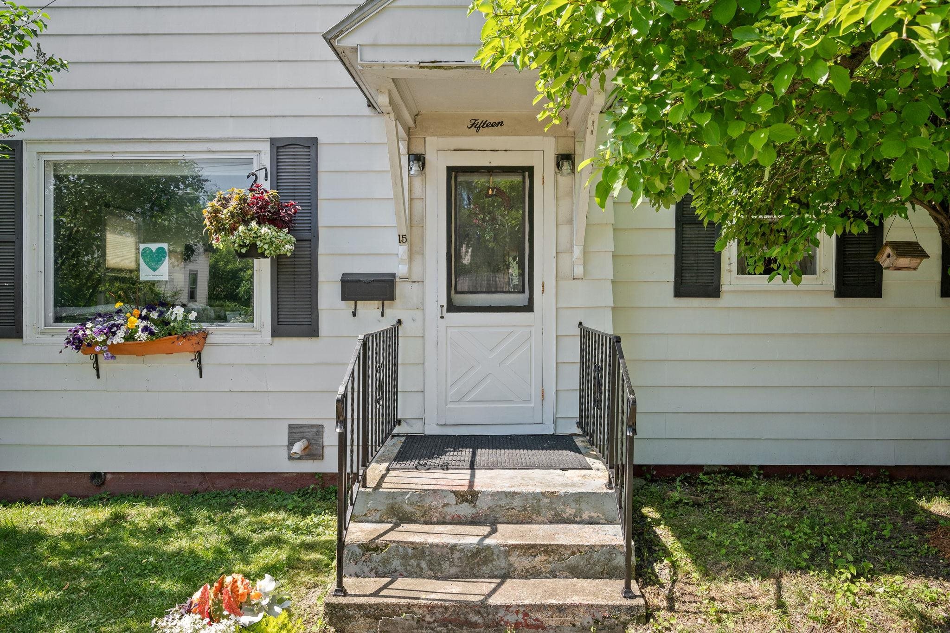
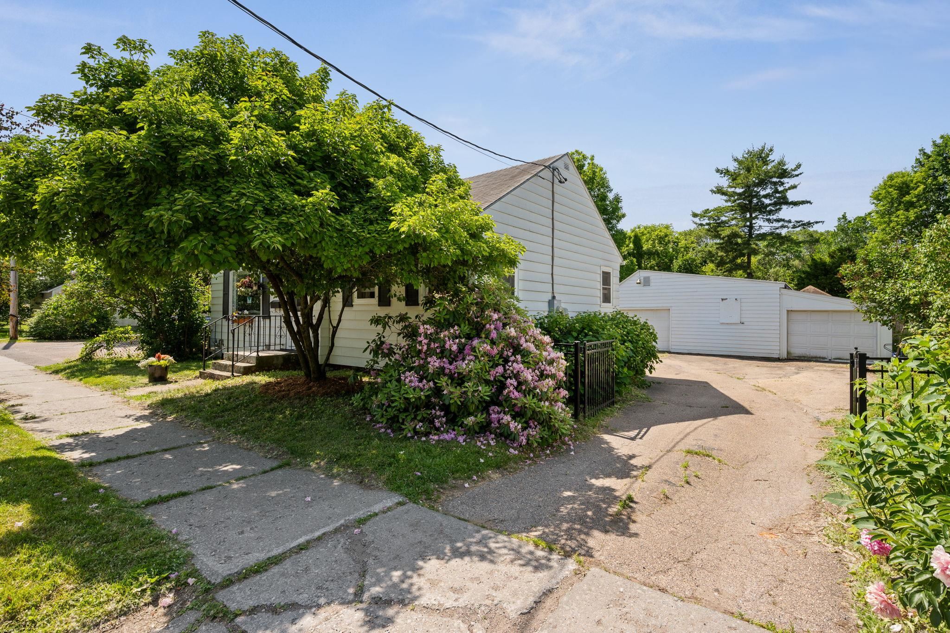
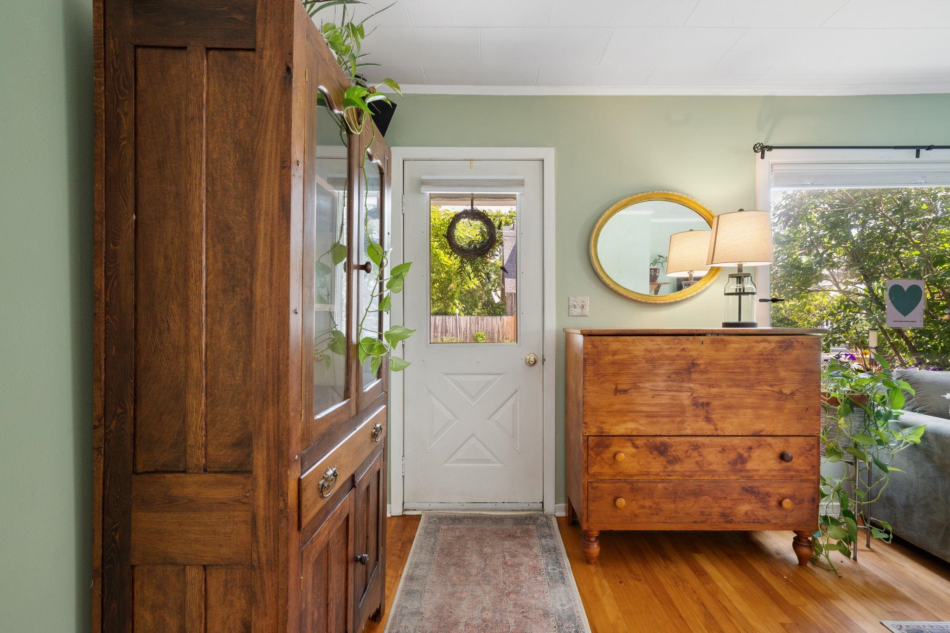
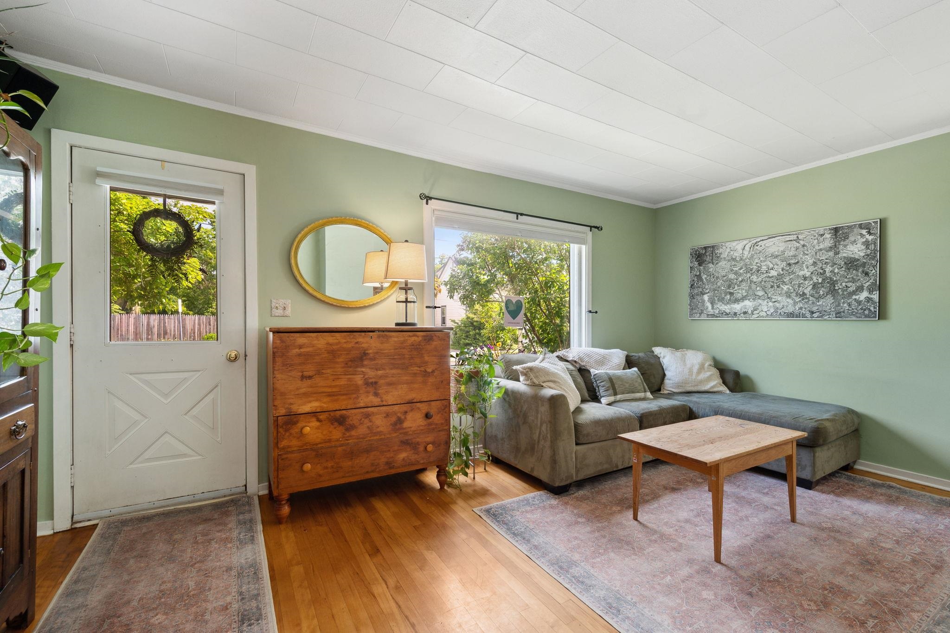
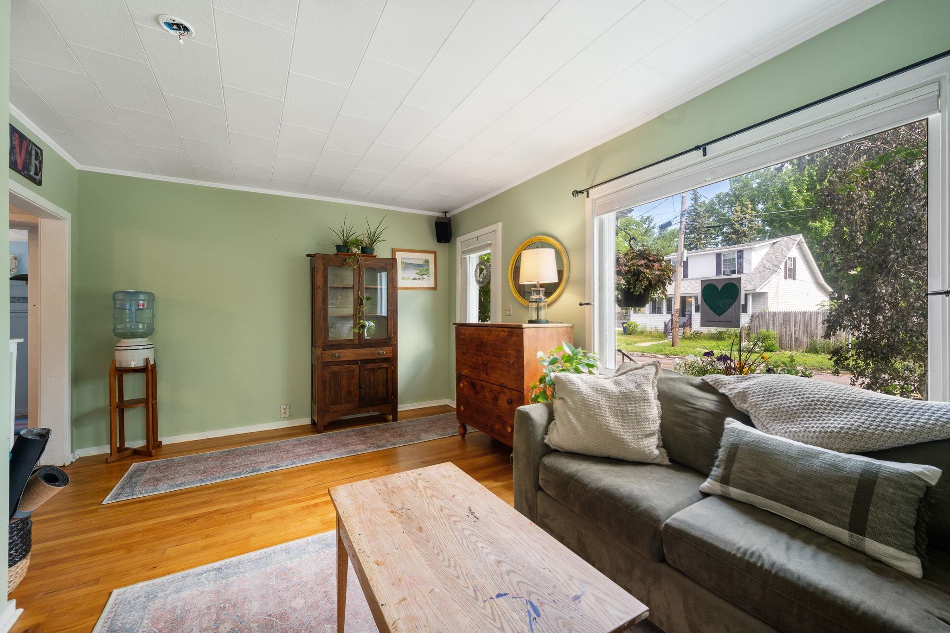
General Property Information
- Property Status:
- Active
- Price:
- $415, 000
- Assessed:
- $0
- Assessed Year:
- County:
- VT-Chittenden
- Acres:
- 0.13
- Property Type:
- Single Family
- Year Built:
- 1932
- Agency/Brokerage:
- Erin Dupuis
Vermont Real Estate Company - Bedrooms:
- 3
- Total Baths:
- 1
- Sq. Ft. (Total):
- 1049
- Tax Year:
- 2025
- Taxes:
- $8, 015
- Association Fees:
Tucked in Burlington’s beloved Old North End, this cheerful 3-bedroom home is full of charm, character, and smart updates. Step inside to discover hardwood floors, abundant natural light, and a thoughtful layout. The kitchen features granite countertops and wood cabinetry.The full bath includes a classic clawfoot tub, and the home is easy to heat with mostly new windows, spray foam-insulated basement, and efficient natural gas heat. Out back, the fully fenced yard is a blank canvas—whether you’re dreaming of veggie beds, a play space, or a pup-friendly haven. The garage structure is ready for your vision: renovate, rebuild, or reclaim the space as your expanded backyard oasis. All this just minutes from downtown, the bike path, and the Burlington waterfront. Lovingly maintained and move-in ready—this home is full of heart and ready for its next chapter.
Interior Features
- # Of Stories:
- 1
- Sq. Ft. (Total):
- 1049
- Sq. Ft. (Above Ground):
- 1049
- Sq. Ft. (Below Ground):
- 0
- Sq. Ft. Unfinished:
- 1049
- Rooms:
- 5
- Bedrooms:
- 3
- Baths:
- 1
- Interior Desc:
- Kitchen/Dining, Natural Light
- Appliances Included:
- Dryer, Range Hood, Electric Range, Refrigerator, Washer
- Flooring:
- Ceramic Tile, Hardwood
- Heating Cooling Fuel:
- Water Heater:
- Basement Desc:
- Storage Space, Unfinished
Exterior Features
- Style of Residence:
- Ranch
- House Color:
- White
- Time Share:
- No
- Resort:
- Exterior Desc:
- Exterior Details:
- Full Fence, Outbuilding, Shed
- Amenities/Services:
- Land Desc.:
- City Lot, Sidewalks, Trail/Near Trail, Neighborhood, Near Hospital
- Suitable Land Usage:
- Roof Desc.:
- Asphalt Shingle
- Driveway Desc.:
- Paved
- Foundation Desc.:
- Concrete
- Sewer Desc.:
- Public
- Garage/Parking:
- Yes
- Garage Spaces:
- 1
- Road Frontage:
- 0
Other Information
- List Date:
- 2025-06-19
- Last Updated:


