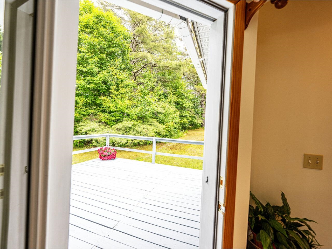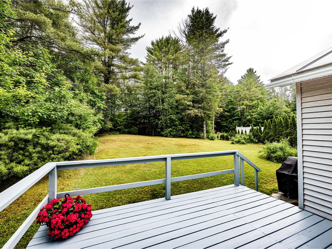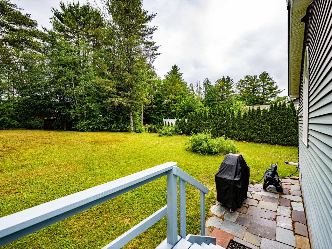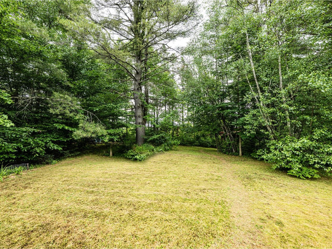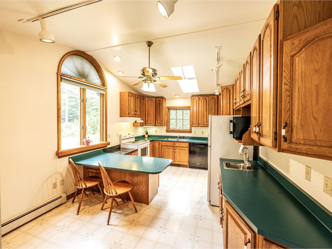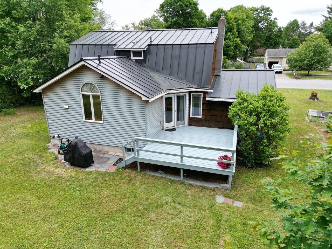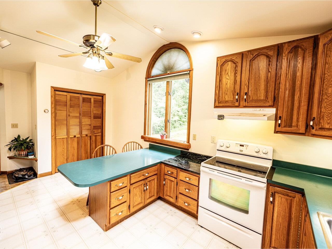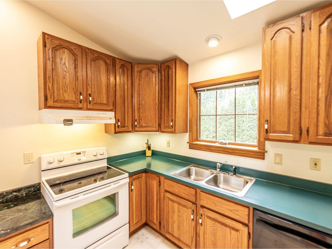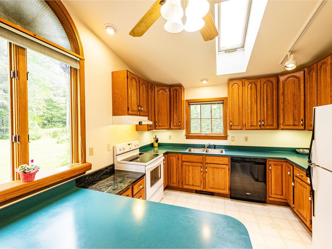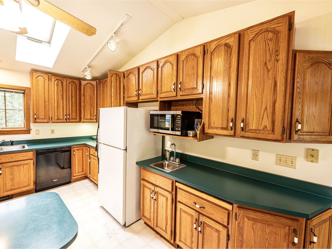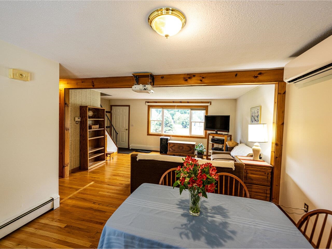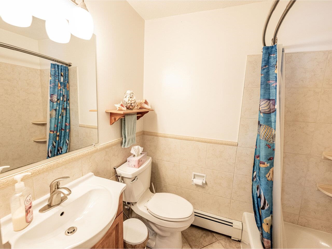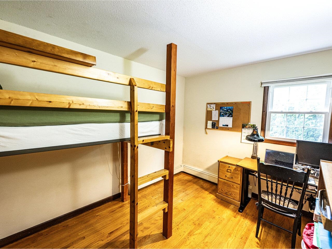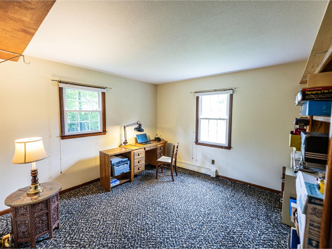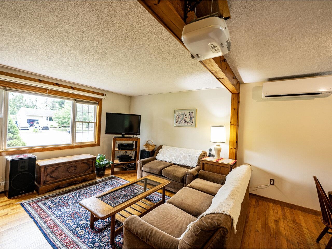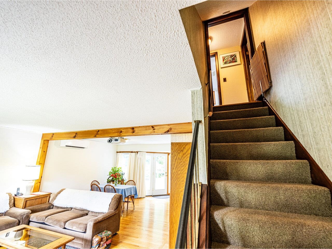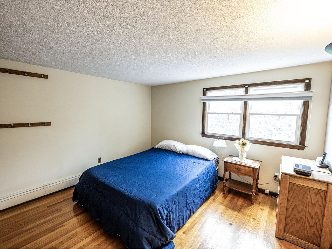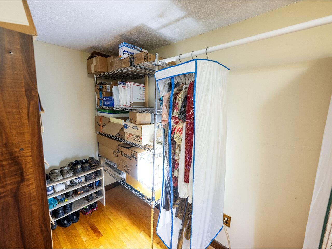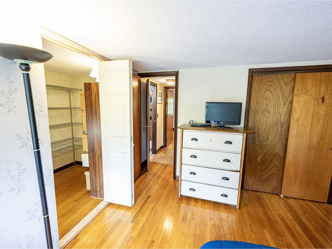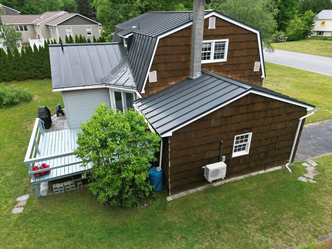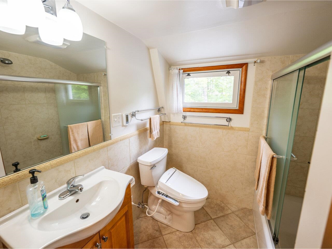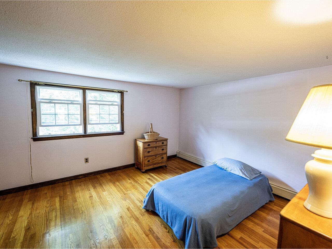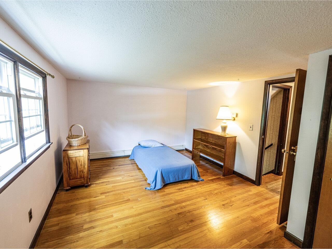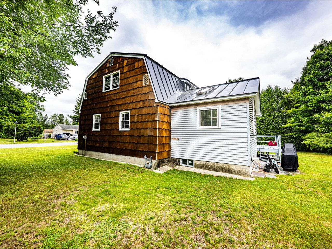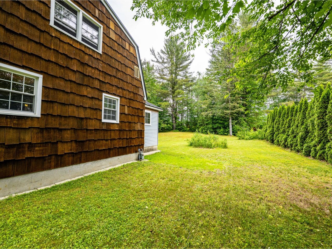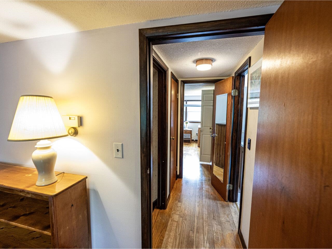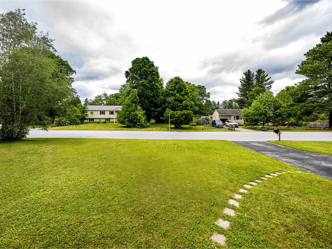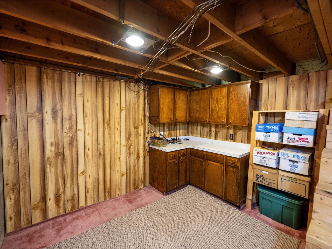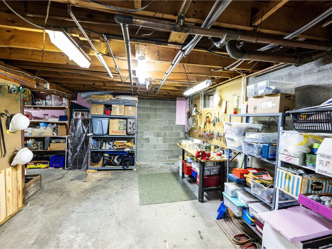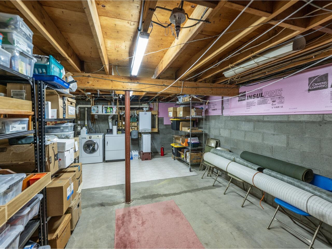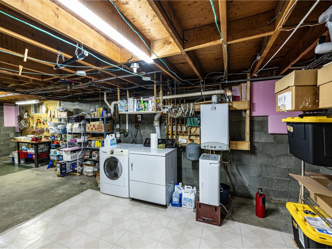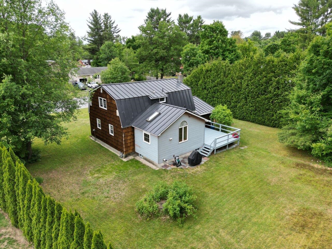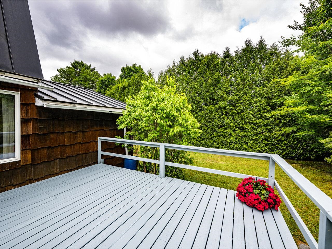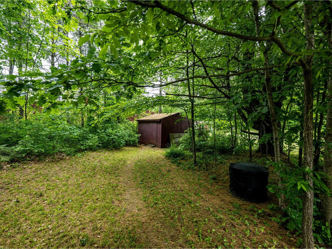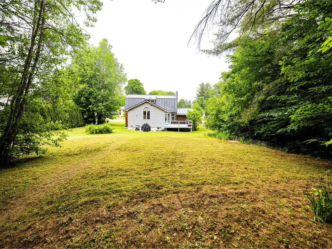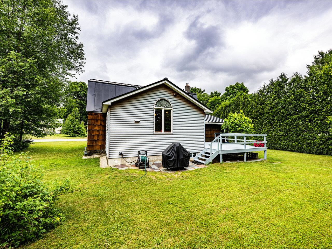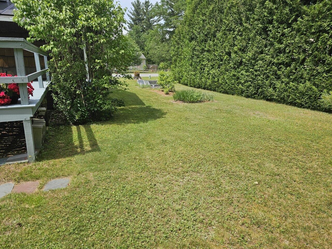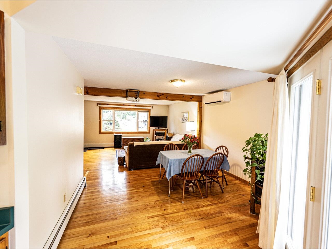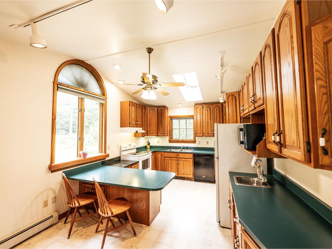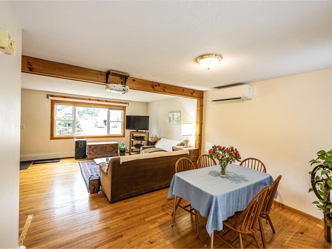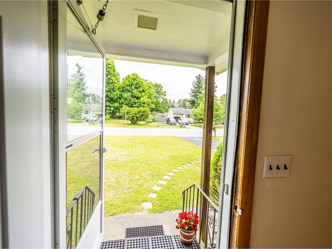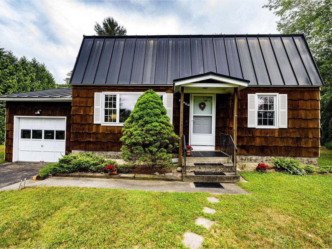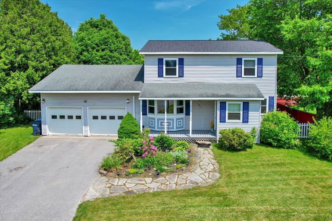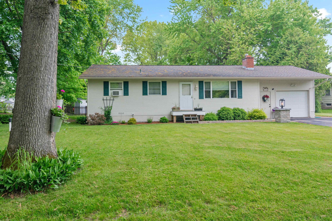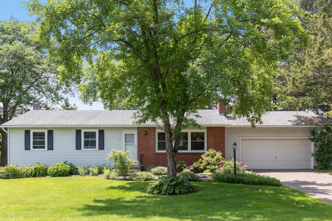1 of 48
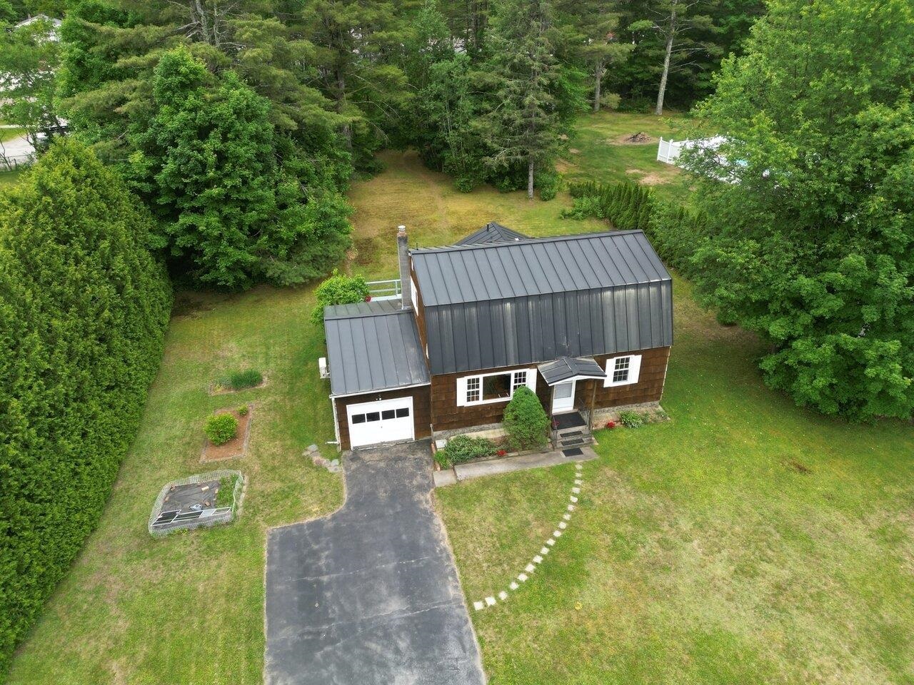
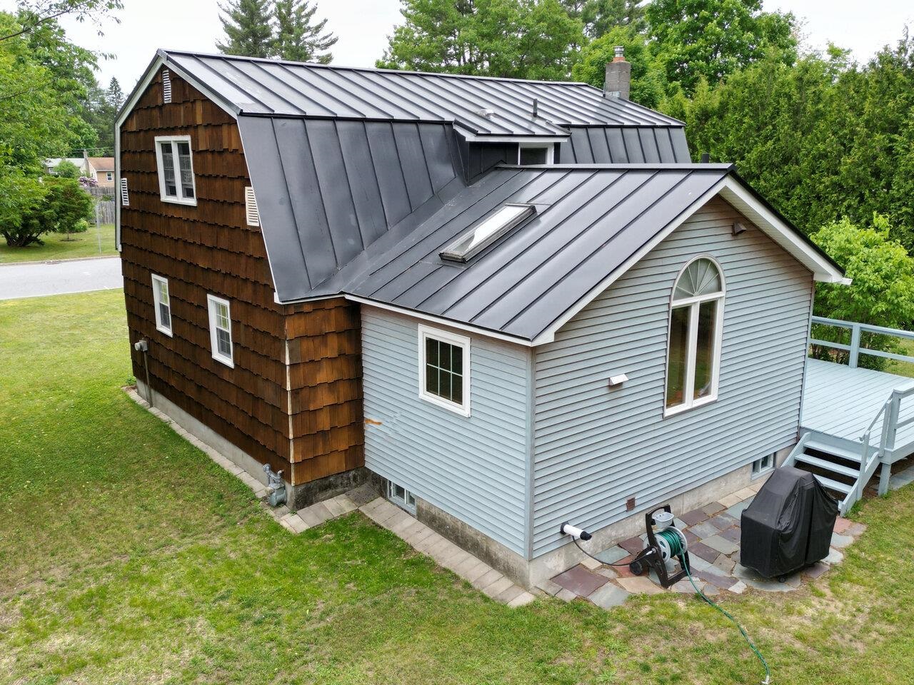
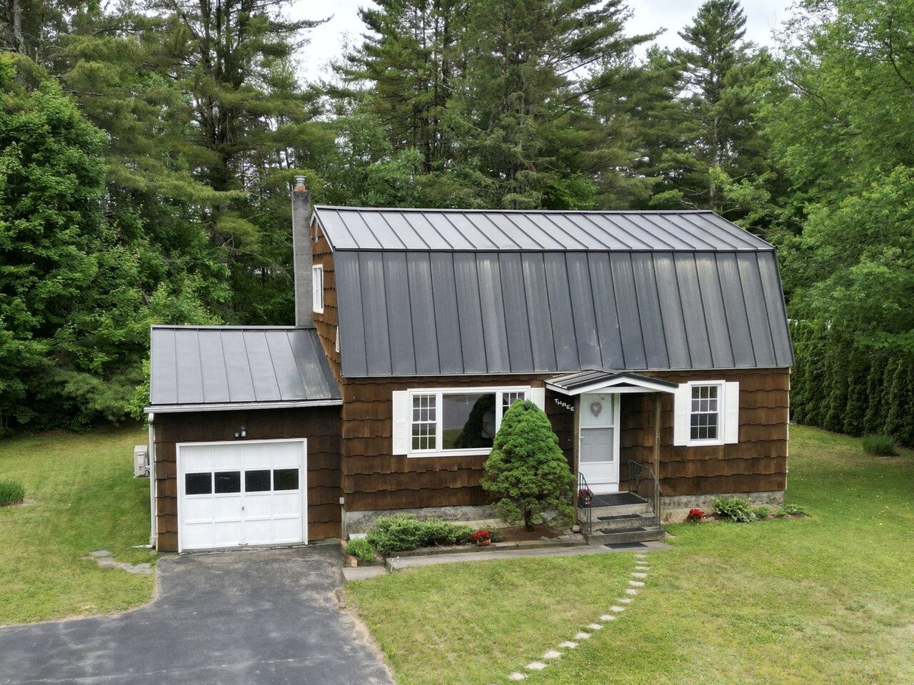
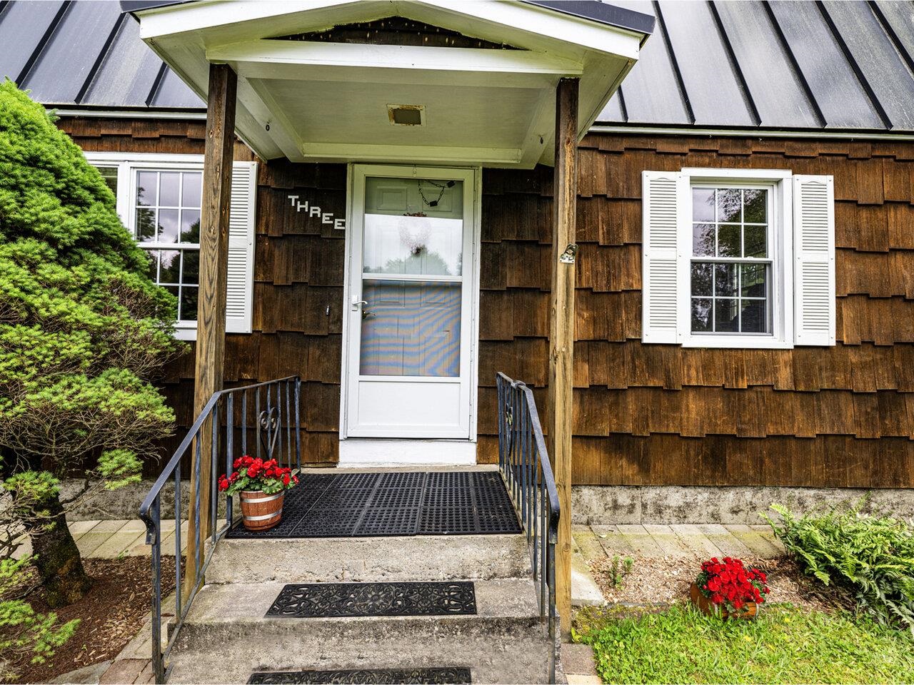
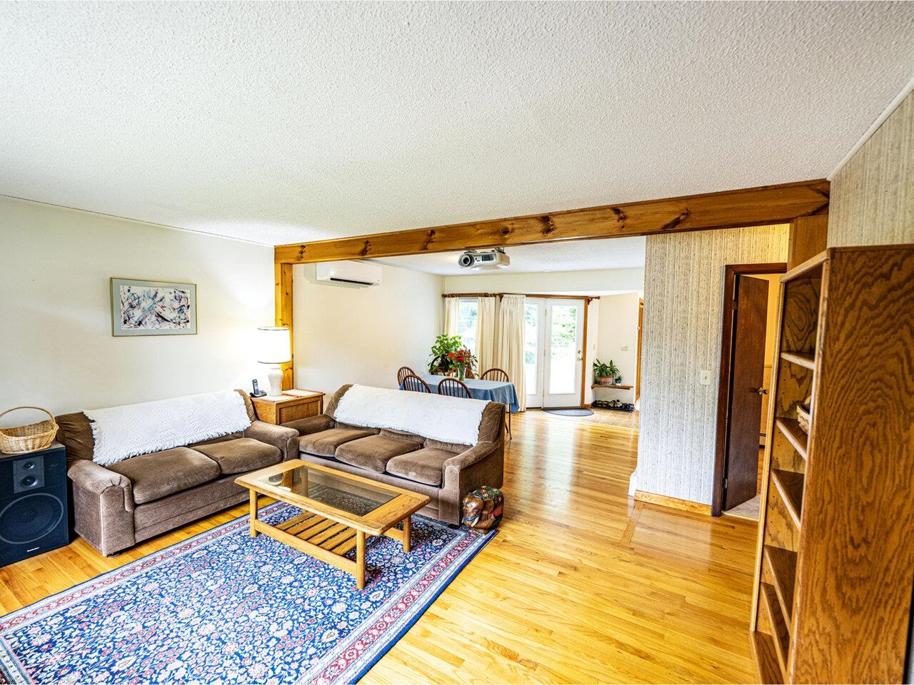
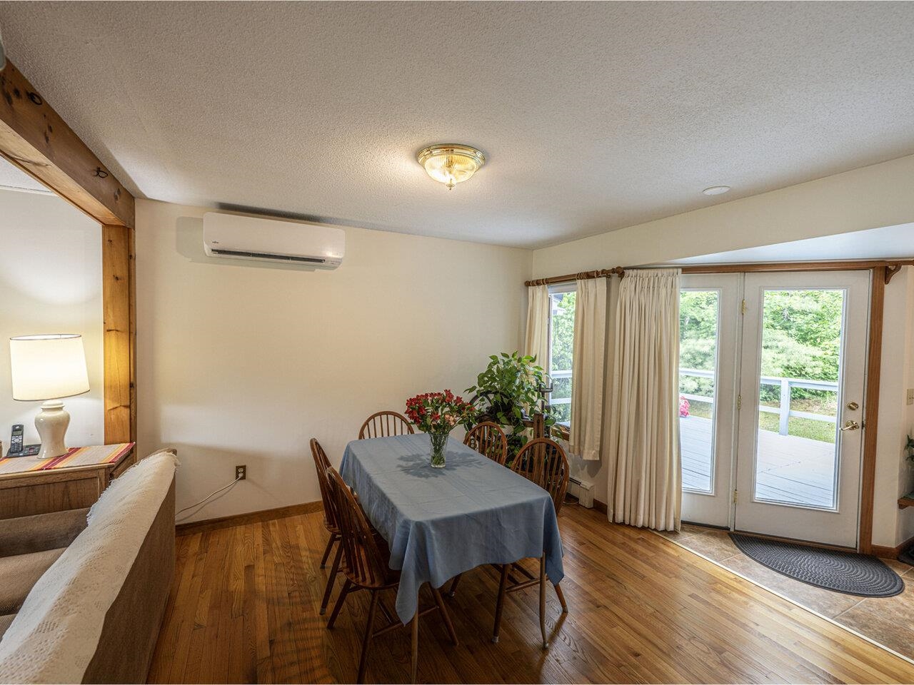
General Property Information
- Property Status:
- Active
- Price:
- $487, 000
- Assessed:
- $0
- Assessed Year:
- County:
- VT-Chittenden
- Acres:
- 0.60
- Property Type:
- Single Family
- Year Built:
- 1967
- Agency/Brokerage:
- Nancy Desany
Coldwell Banker Hickok and Boardman - Bedrooms:
- 4
- Total Baths:
- 2
- Sq. Ft. (Total):
- 1570
- Tax Year:
- 2024
- Taxes:
- $6, 415
- Association Fees:
Located in the desirable Birchwood Manor neighborhood, this 4-bedroom Gambrel-style Colonial offers a flexible design with two bedrooms on each level, with the primary bedroom situated on the second floor. The thoughtfully designed kitchen addition, completed in 1993, features a striking cathedral ceiling, skylight, prep sink, abundant oak cabinetry, pantry closet, and stunning half round window framing views of the lush backyard. The open living and dining area provide a welcoming space for gatherings, while hardwood floors throughout much of the home, adding warmth and character. Both full bathrooms have been tastefully updated with tile flooring - one with the added comfort of radiant heat. Additional highlights include natural gas hot water heating, a heat pump for efficient climate control, and durable standing seam metal roof. Enjoy outdoor living on the rear deck and patio, surrounded by mature plantings dotting the spacious .6-acre lot which include lilacs, red raspberries, and blueberry bushes. A one-car garage completes the package in this inviting home with timeless appeal. Conveniently located near the Sand Hill Park with playground, tennis and 4 pickleball courts, pool, picnic shelter, and playground, close to Saxon Trails, the Pop with Pickleball Courts, shopping, dining, schools, I-289, golf courses, ballfields, and the Essex Library.
Interior Features
- # Of Stories:
- 2
- Sq. Ft. (Total):
- 1570
- Sq. Ft. (Above Ground):
- 1570
- Sq. Ft. (Below Ground):
- 0
- Sq. Ft. Unfinished:
- 768
- Rooms:
- 7
- Bedrooms:
- 4
- Baths:
- 2
- Interior Desc:
- Attic - Hatch/Skuttle, Blinds, Cathedral Ceiling, Ceiling Fan, Living/Dining, Skylight, Walk-in Closet, Laundry - Basement
- Appliances Included:
- Dishwasher, Dryer, Microwave, Range - Electric, Refrigerator, Washer
- Flooring:
- Carpet, Hardwood, Tile, Vinyl
- Heating Cooling Fuel:
- Water Heater:
- Basement Desc:
- Crawl Space, Partial, Partially Finished, Unfinished, Interior Access
Exterior Features
- Style of Residence:
- Gambrel
- House Color:
- Time Share:
- No
- Resort:
- No
- Exterior Desc:
- Exterior Details:
- Deck, Patio, Shed
- Amenities/Services:
- Land Desc.:
- Level, Subdivision
- Suitable Land Usage:
- Roof Desc.:
- Standing Seam
- Driveway Desc.:
- Paved
- Foundation Desc.:
- Block, Other
- Sewer Desc.:
- Leach Field - On-Site
- Garage/Parking:
- Yes
- Garage Spaces:
- 1
- Road Frontage:
- 123
Other Information
- List Date:
- 2025-06-19
- Last Updated:


