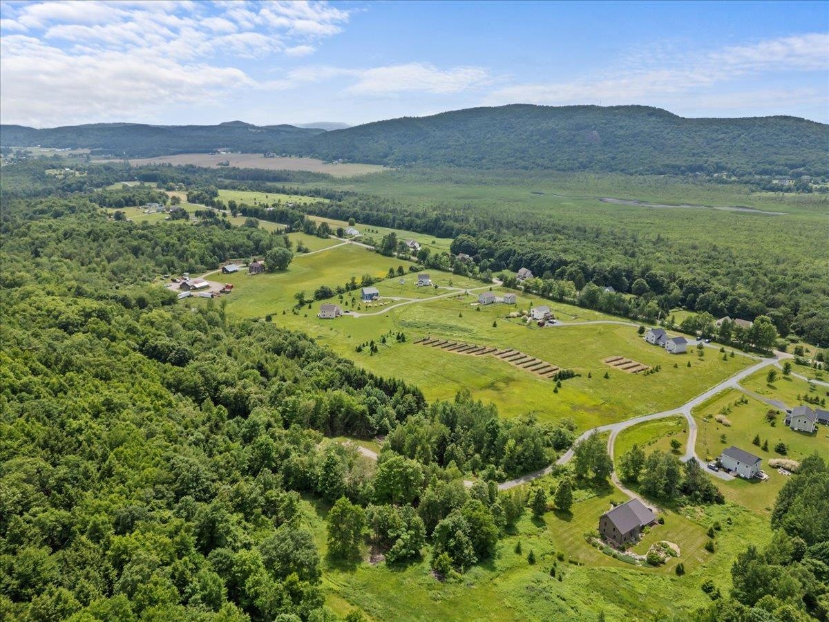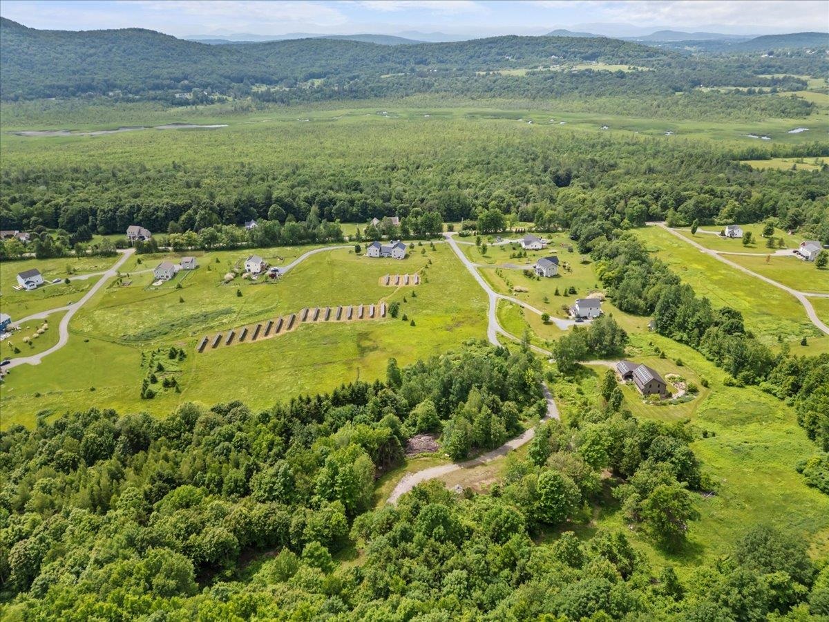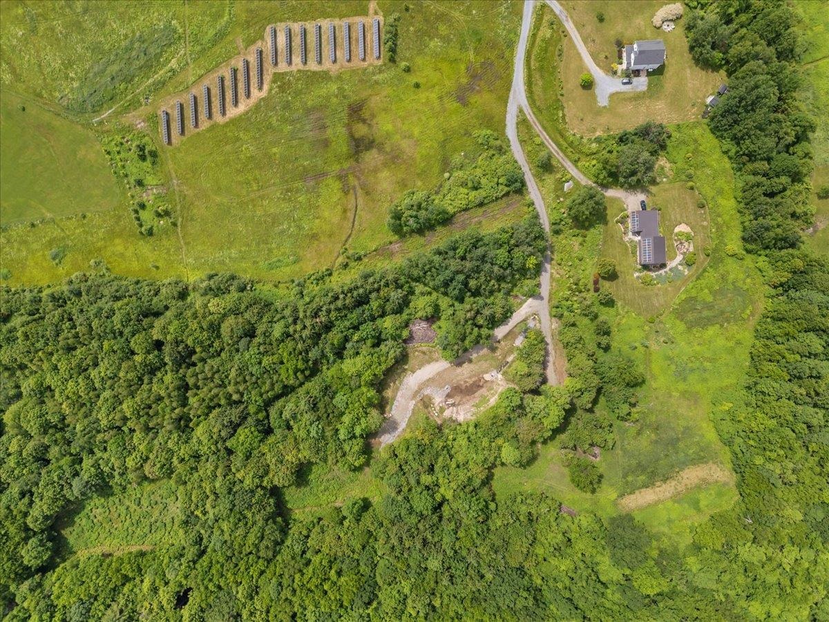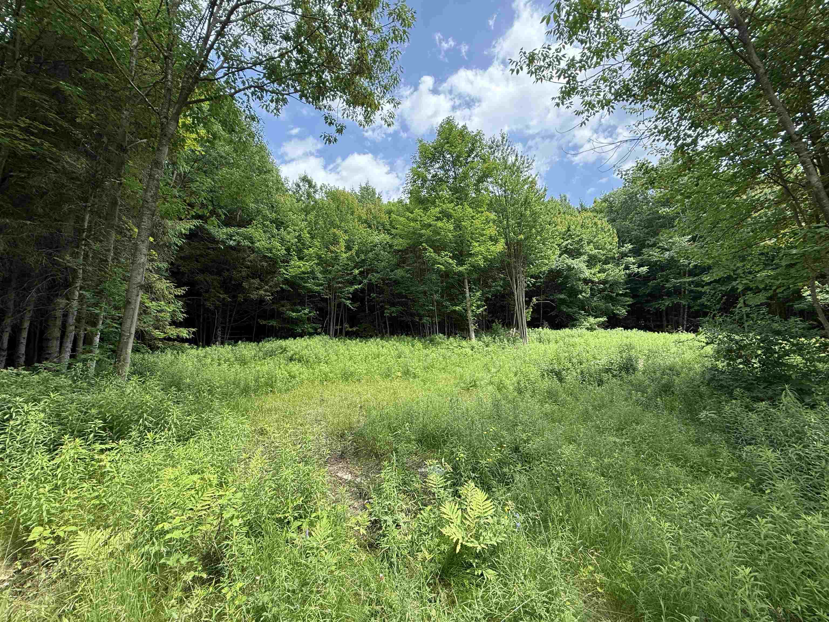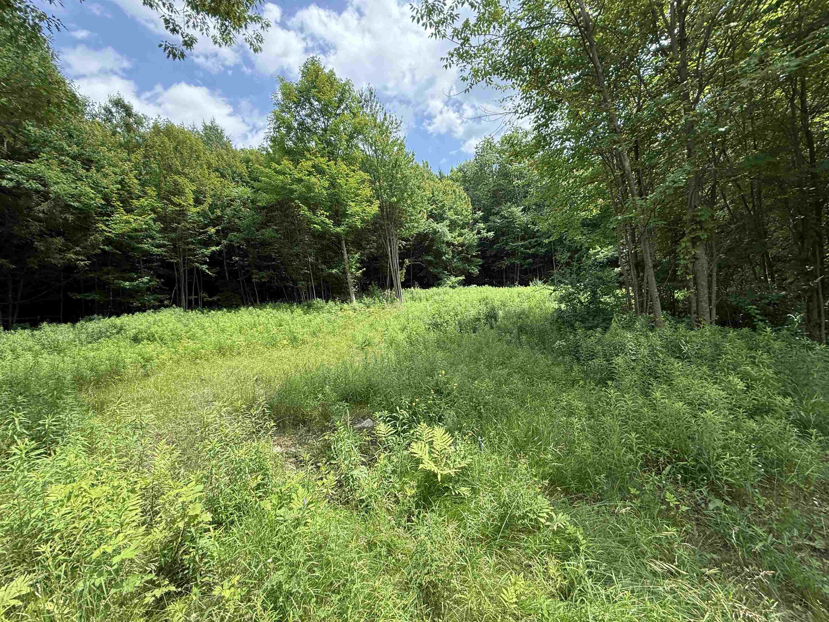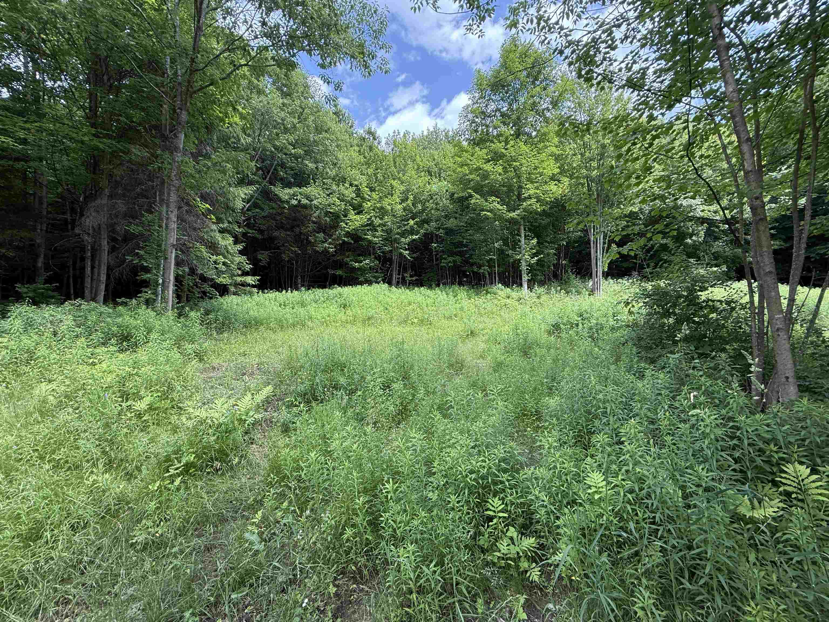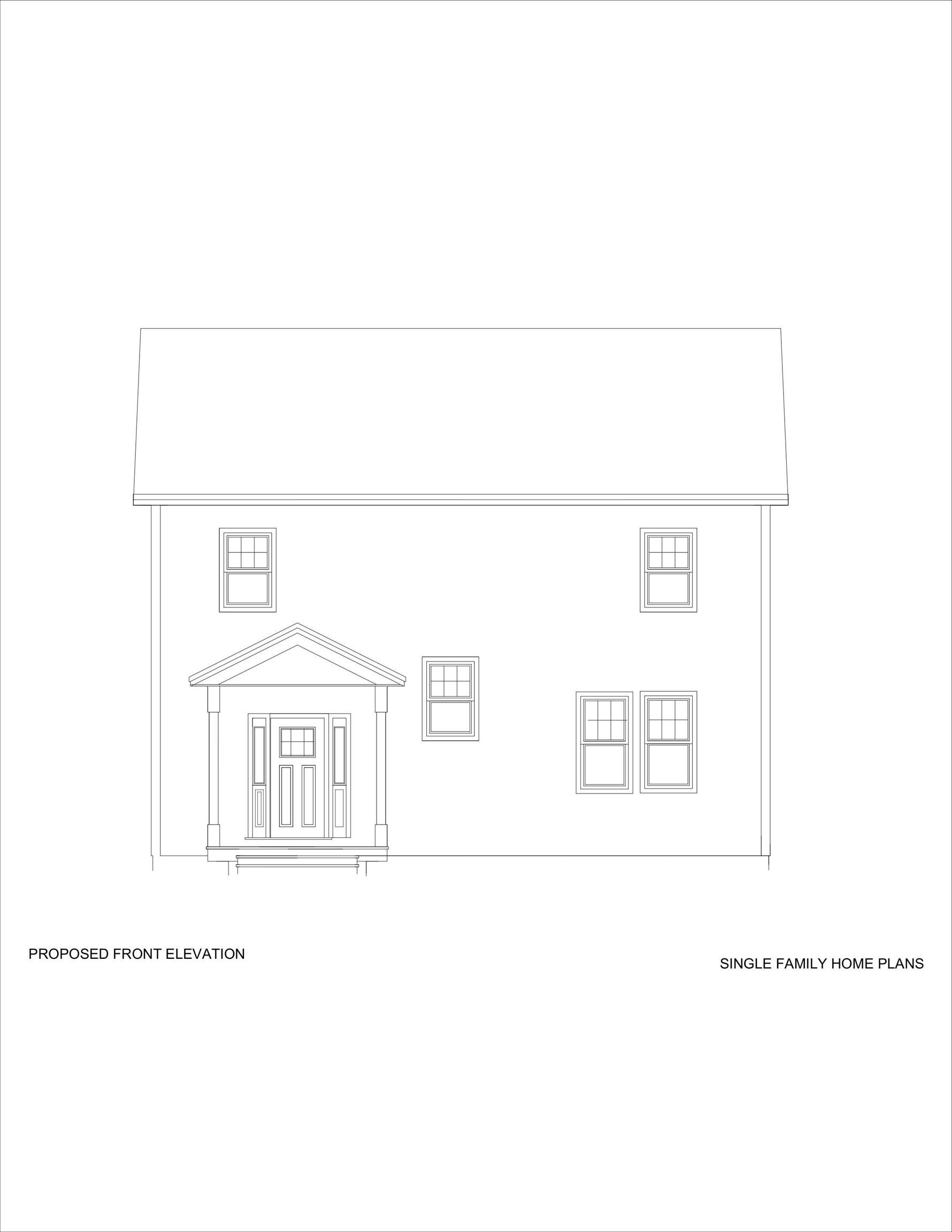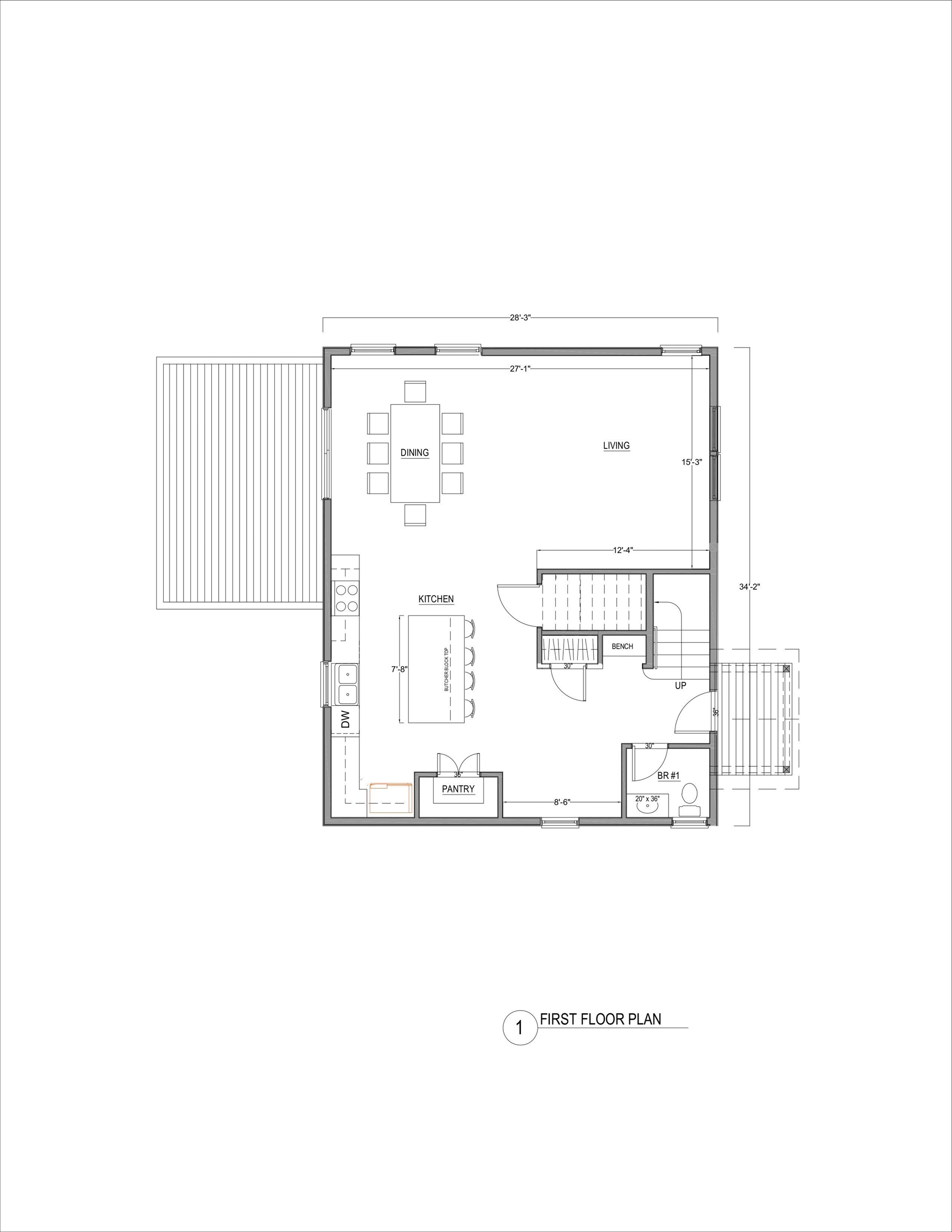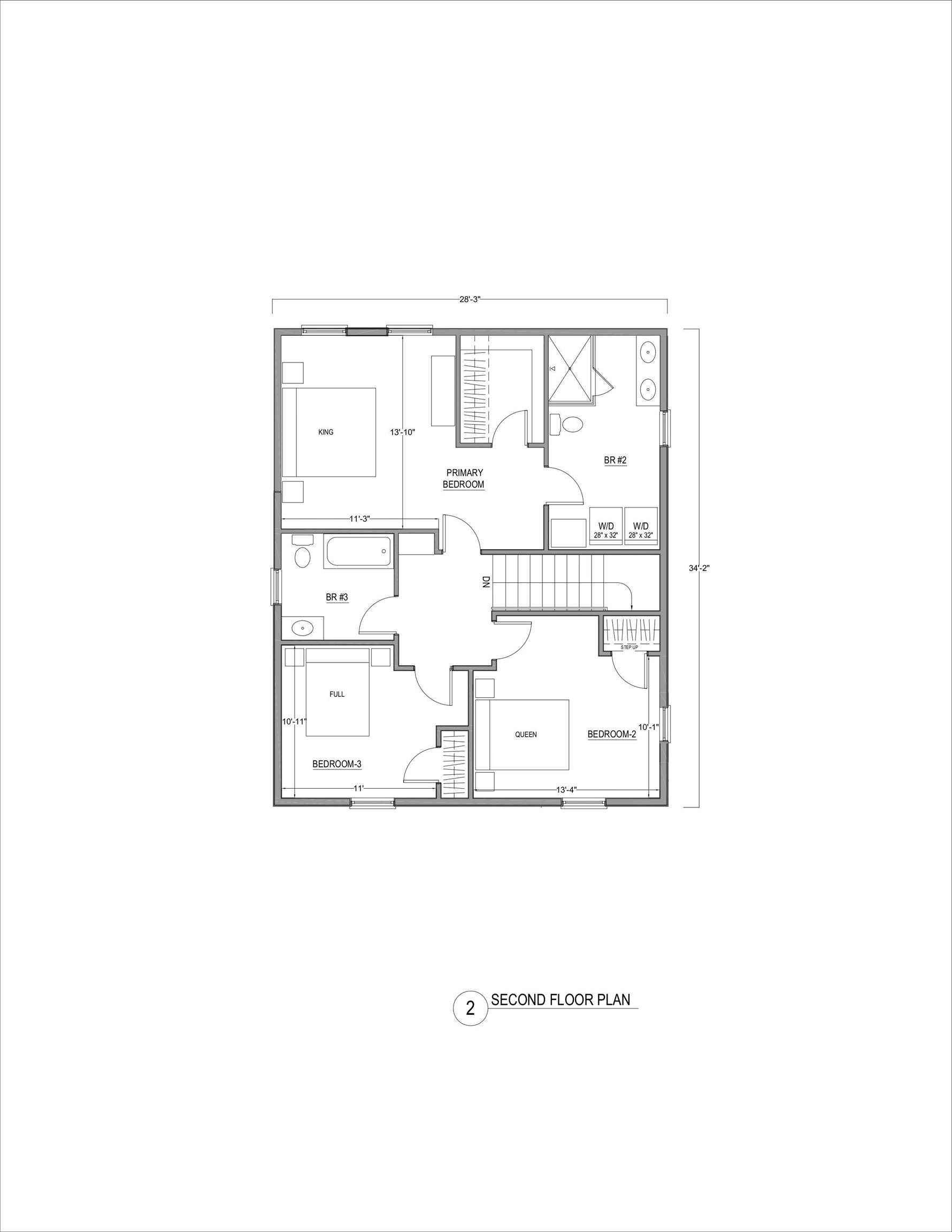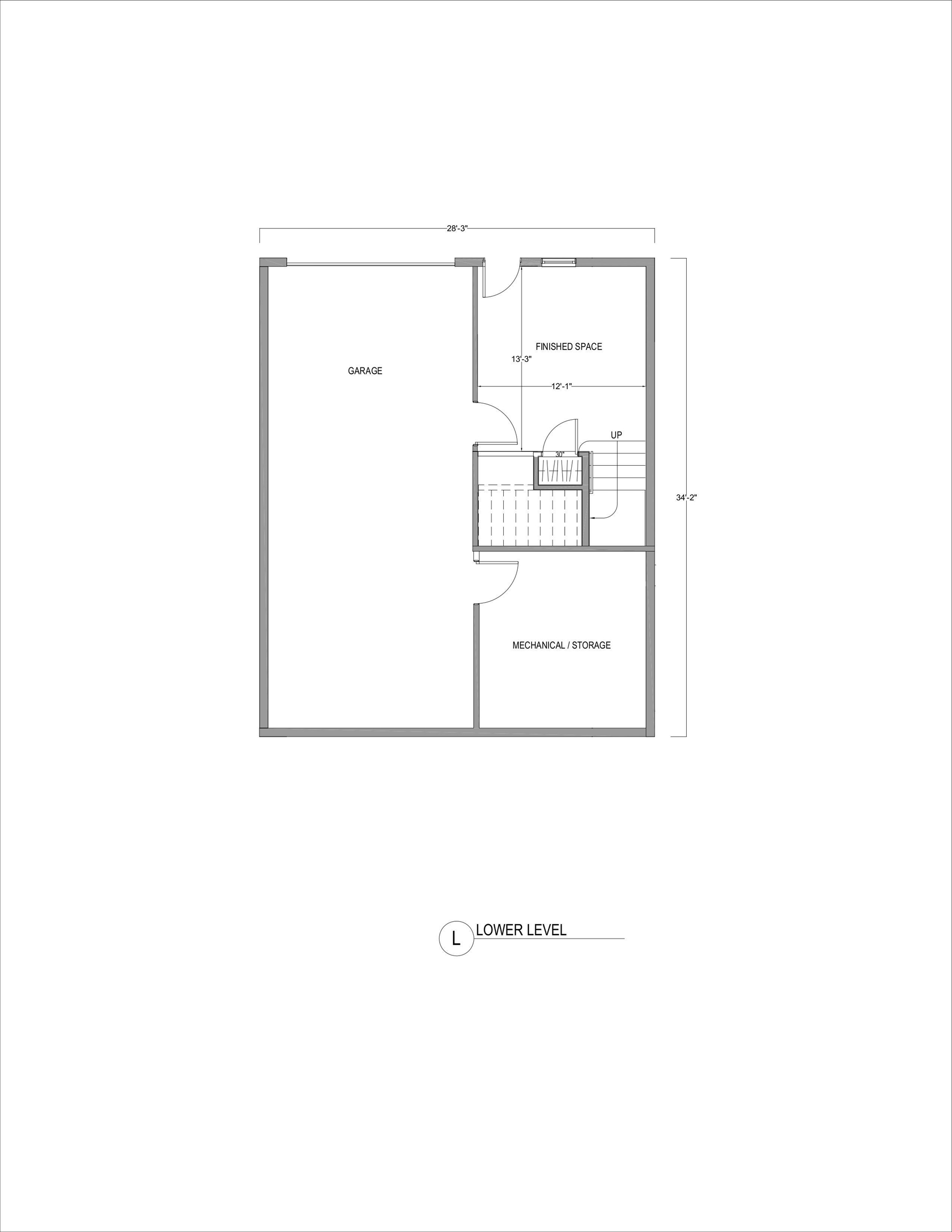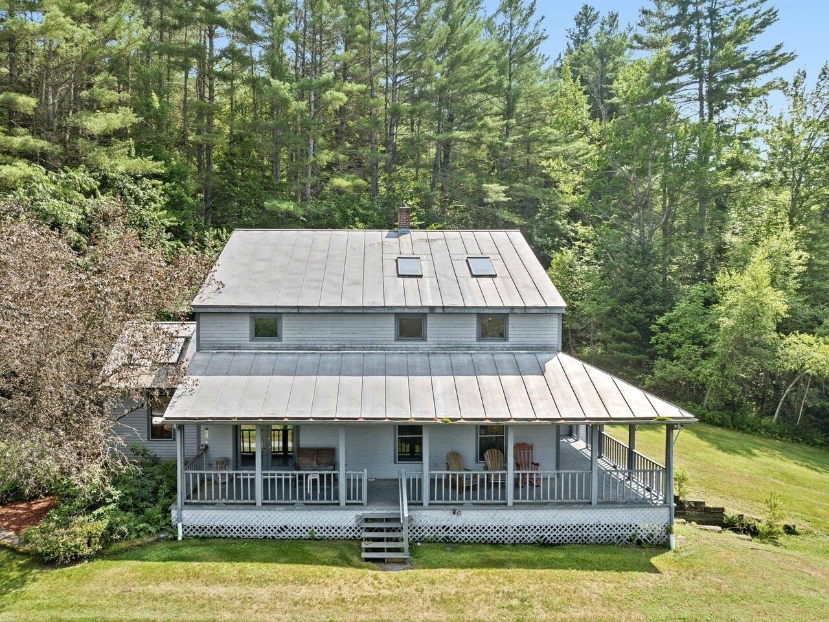1 of 16
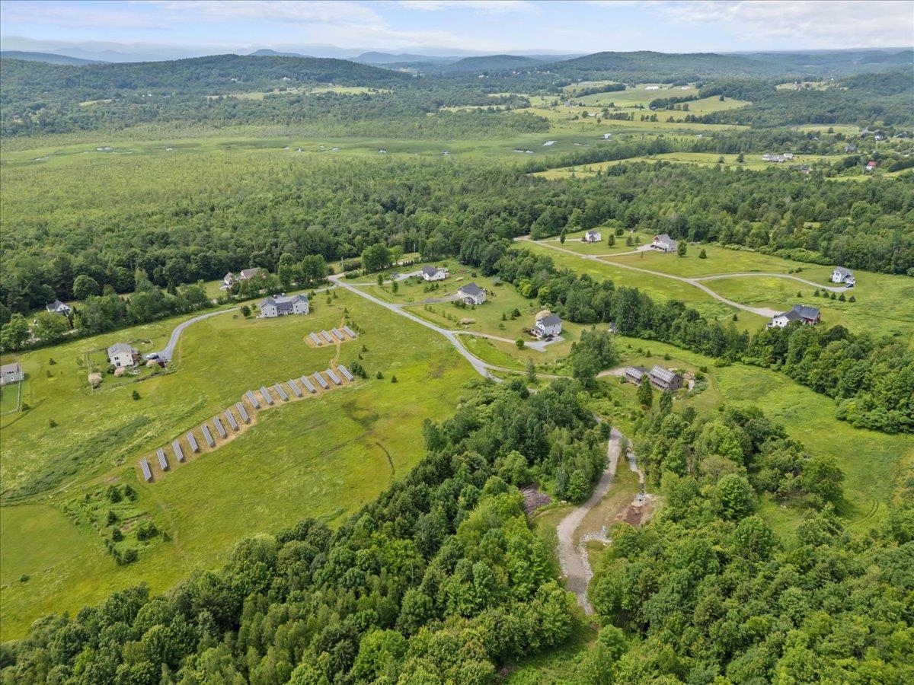
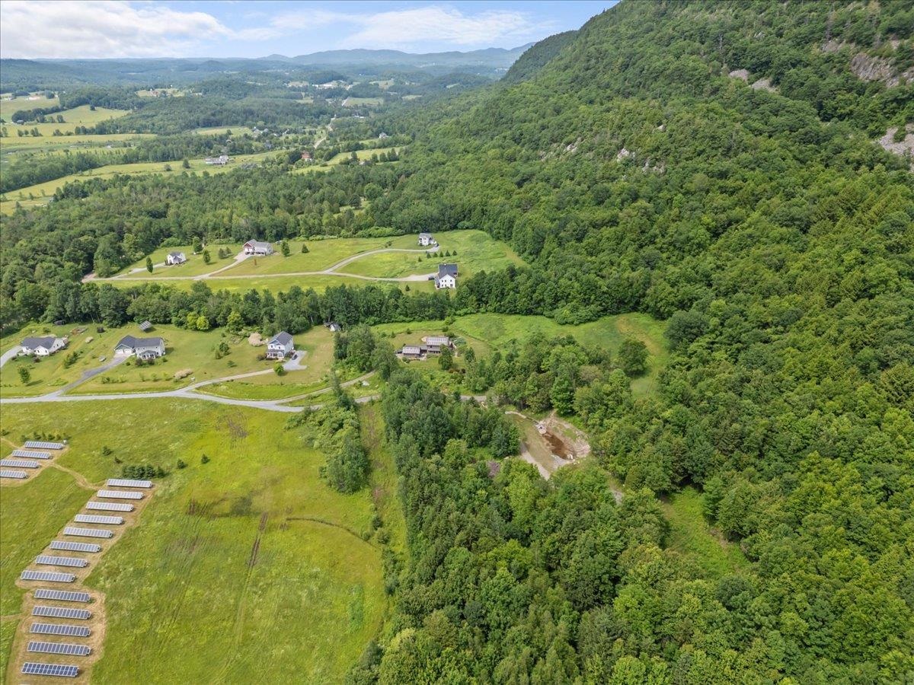
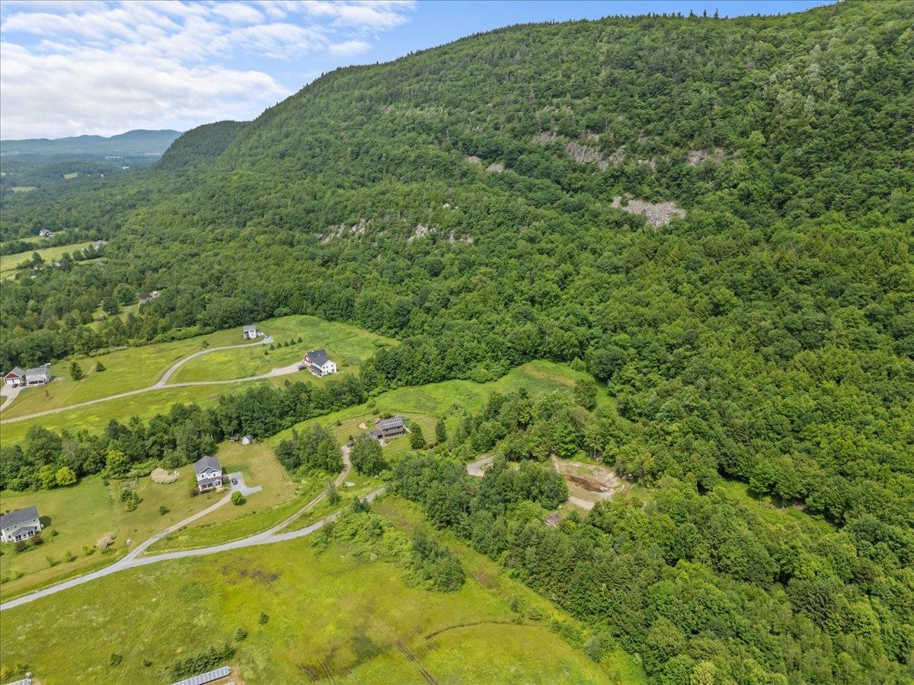
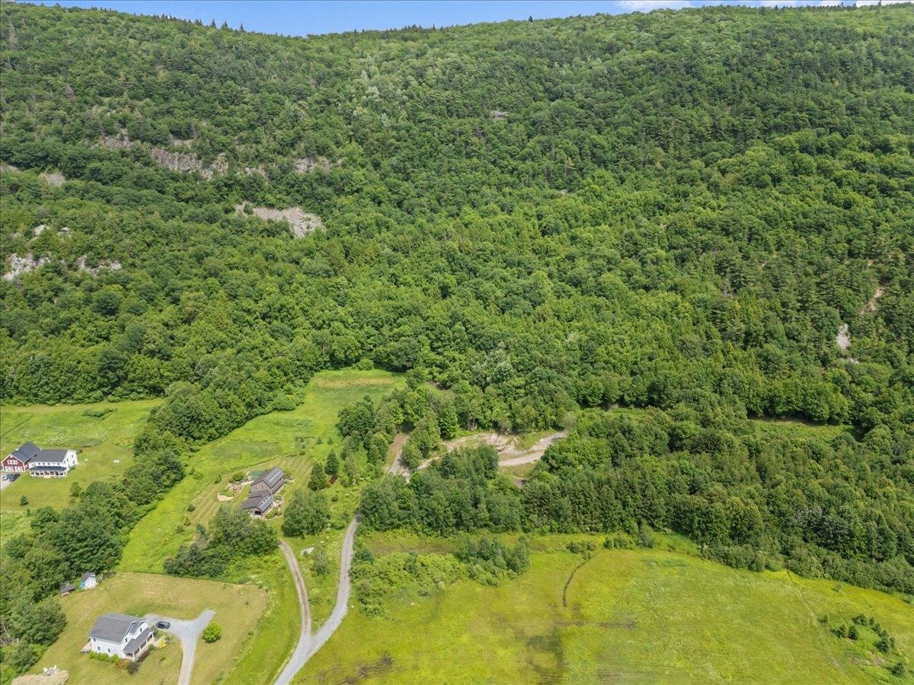
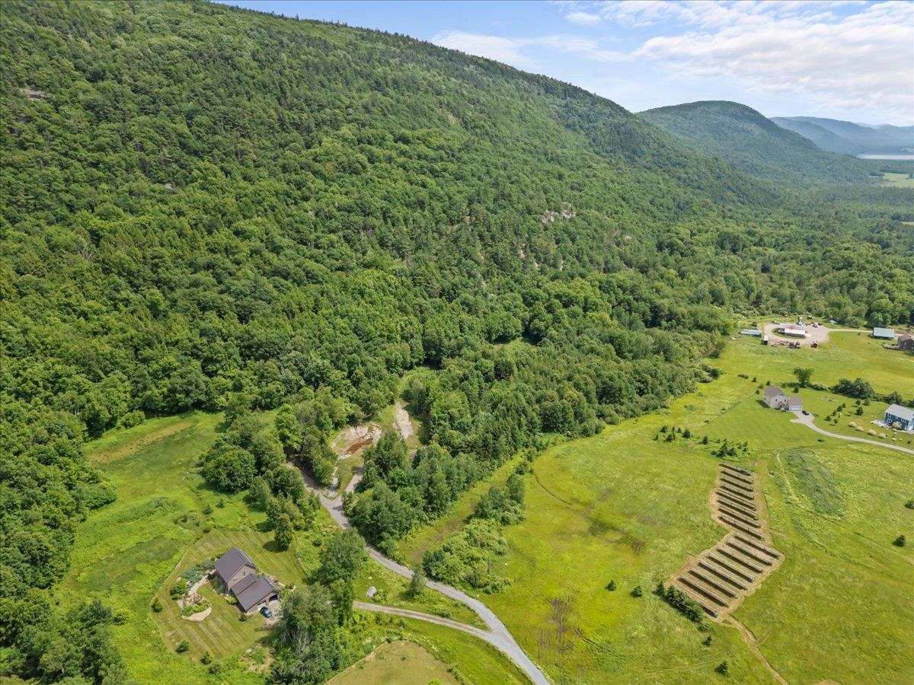
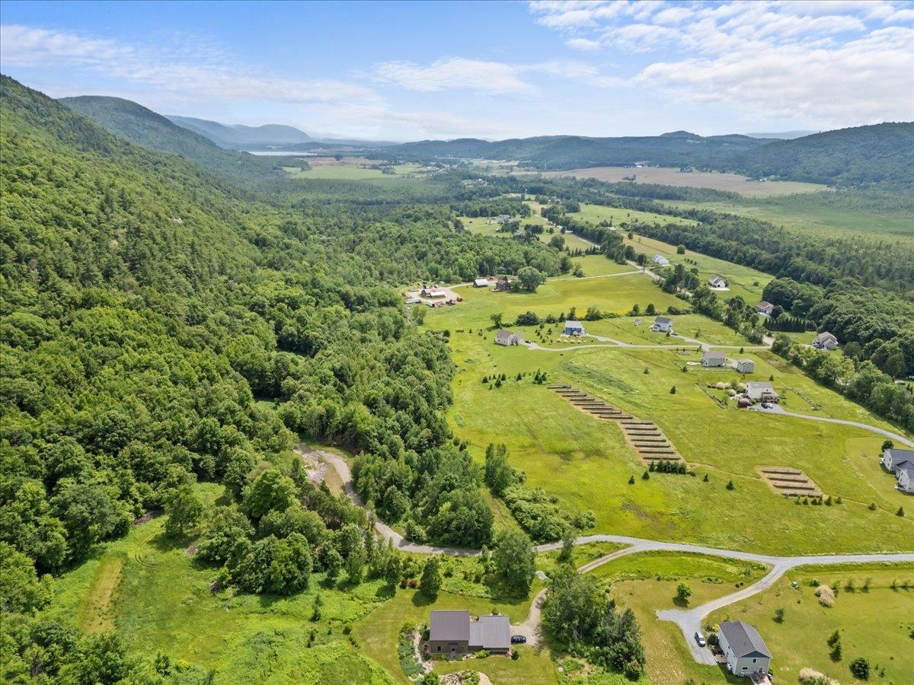
General Property Information
- Property Status:
- Active
- Price:
- $695, 000
- Assessed:
- $0
- Assessed Year:
- County:
- VT-Addison
- Acres:
- 5.08
- Property Type:
- Single Family
- Year Built:
- 2025
- Agency/Brokerage:
- Kassian Prior
KW Vermont - Bedrooms:
- 3
- Total Baths:
- 3
- Sq. Ft. (Total):
- 2064
- Tax Year:
- Taxes:
- $0
- Association Fees:
Be the very first to call this exquisite Build Package with Buyer-Financed Construction yours! Perfectly sited on 5.08 private acres in the picturesque town of Monkton, this thoughtfully designed 3-bedroom, 2.5-bath residence will blend modern comforts with the serenity of a peaceful country setting. Inside, the spacious open-concept floor plan welcomes you with an abundance of natural light, wide sight-lines, and stylish finishes throughout. The heart of the home is the expansive chef’s kitchen, complete with a large center island, sleek cabinetry, and ample prep space—ideal for entertaining or everyday living. Upstairs, you'll find three generously sized bedrooms, including a tranquil primary suite designed for rest and relaxation. The full second-floor laundry adds everyday convenience to this well-laid-out space. The partially finished, walkout basement offers fantastic potential for a future family room, home office, gym, or guest space. An attached one-car garage provides ease and functionality through every season. Set against the backdrop of Vermont’s natural beauty, this home offers the perfect balance of privacy, comfort, and panoramic views—all while being within easy reach of amenities, schools, and recreation. A rare opportunity to own a brand-new home in a truly idyllic setting. With a reputable builder on your side, and a lovely lot to call your own, all you have to do is go out and secure construction financing and this new build could be yours today!
Interior Features
- # Of Stories:
- 2
- Sq. Ft. (Total):
- 2064
- Sq. Ft. (Above Ground):
- 1904
- Sq. Ft. (Below Ground):
- 160
- Sq. Ft. Unfinished:
- 0
- Rooms:
- 8
- Bedrooms:
- 3
- Baths:
- 3
- Interior Desc:
- Attic with Hatch/Skuttle, Dining Area, Kitchen/Living, Laundry Hook-ups, Primary BR w/ BA, Natural Light, Walk-in Pantry, 2nd Floor Laundry
- Appliances Included:
- Dishwasher, Refrigerator
- Flooring:
- Ceramic Tile, Hardwood
- Heating Cooling Fuel:
- Water Heater:
- Basement Desc:
- Partial, Walkout
Exterior Features
- Style of Residence:
- Colonial
- House Color:
- Time Share:
- No
- Resort:
- Exterior Desc:
- Exterior Details:
- Amenities/Services:
- Land Desc.:
- Level
- Suitable Land Usage:
- Roof Desc.:
- Asphalt Shingle
- Driveway Desc.:
- Gravel
- Foundation Desc.:
- Poured Concrete
- Sewer Desc.:
- 1000 Gallon, Concrete, Septic
- Garage/Parking:
- Yes
- Garage Spaces:
- 1
- Road Frontage:
- 0
Other Information
- List Date:
- 2025-06-19
- Last Updated:


