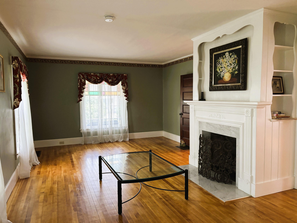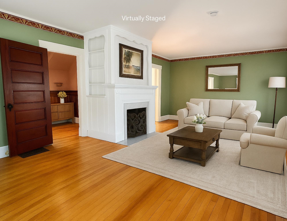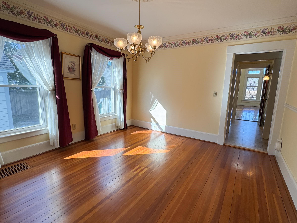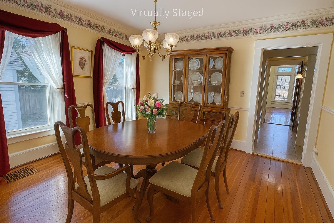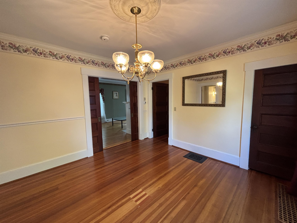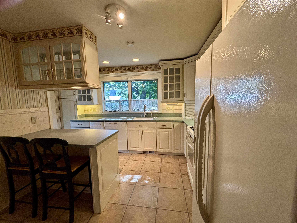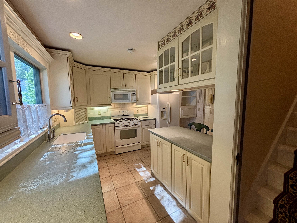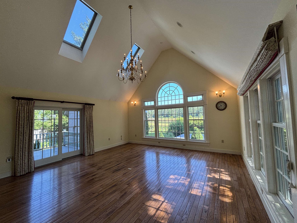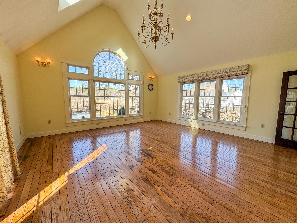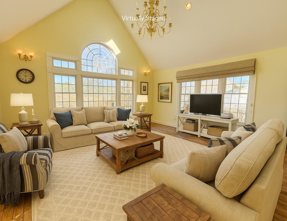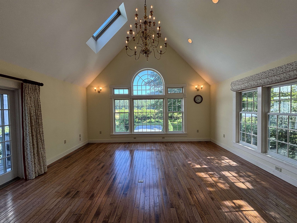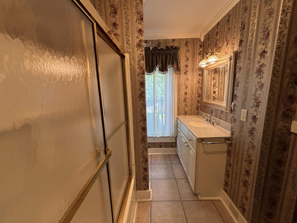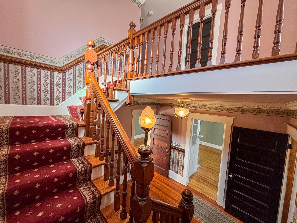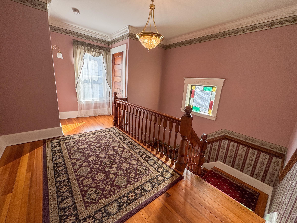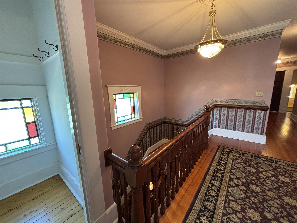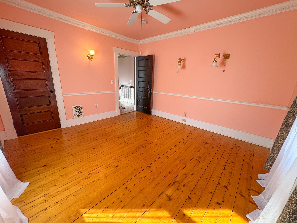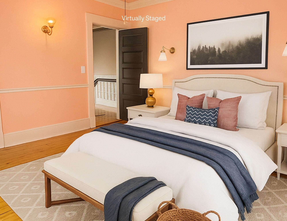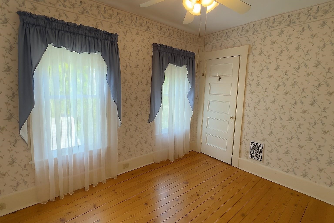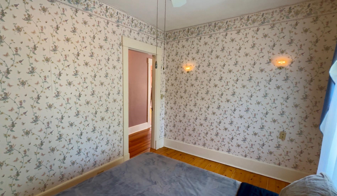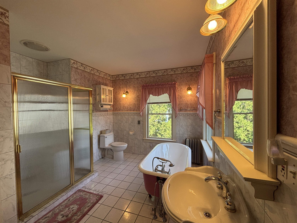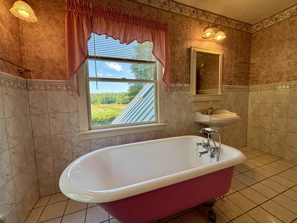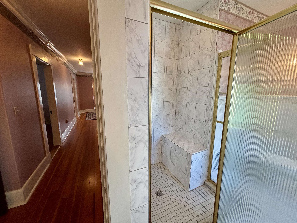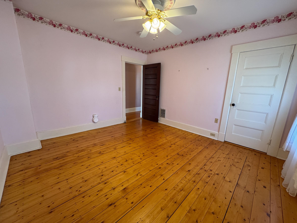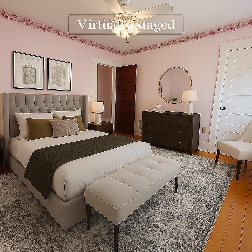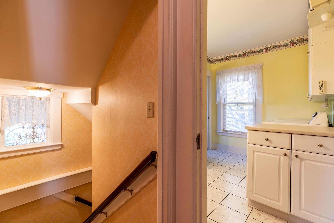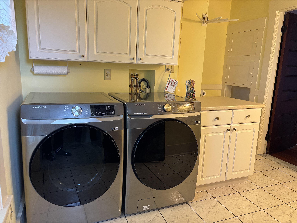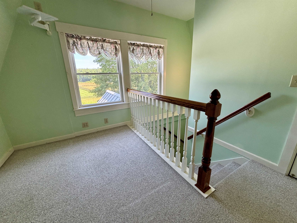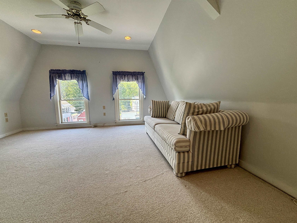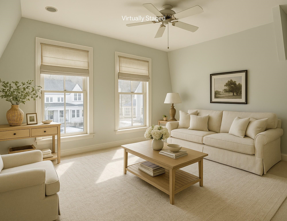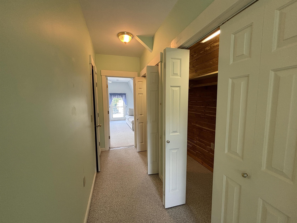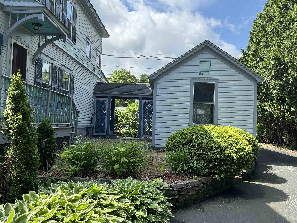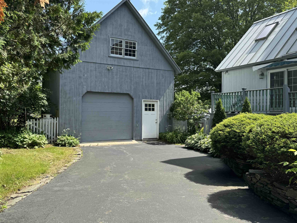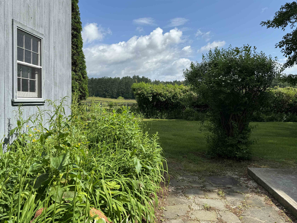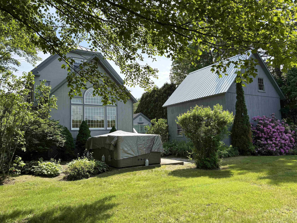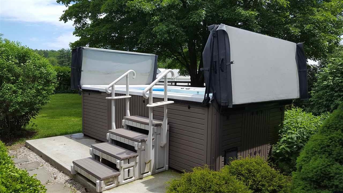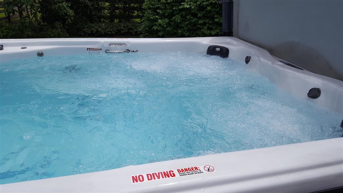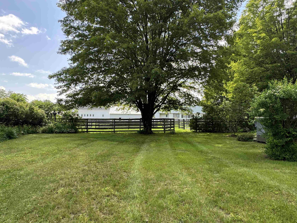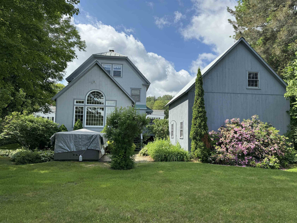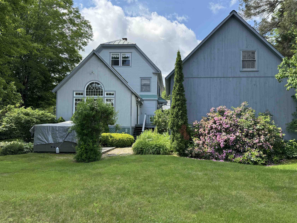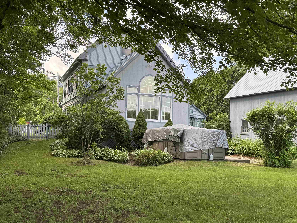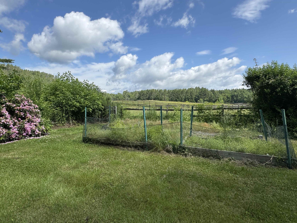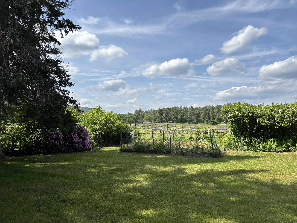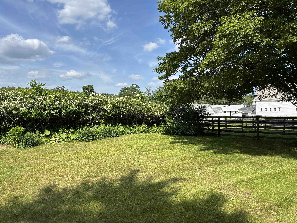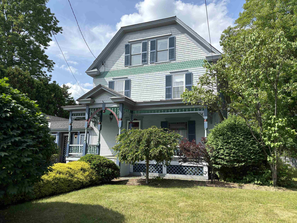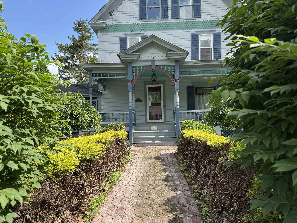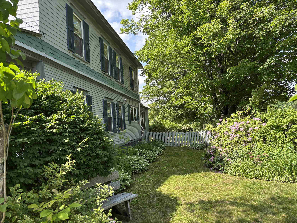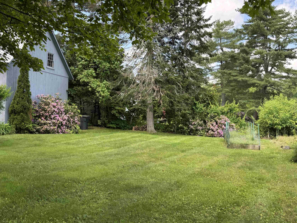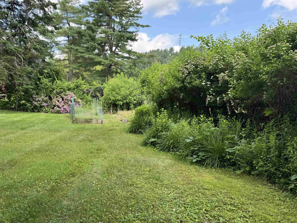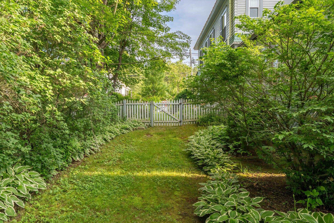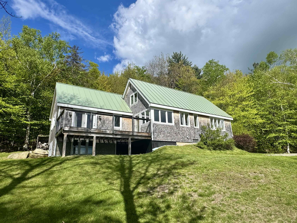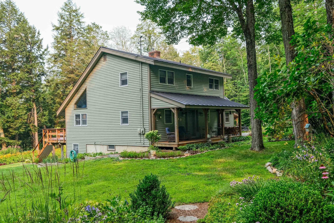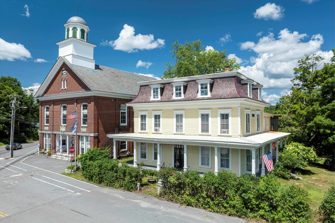1 of 55
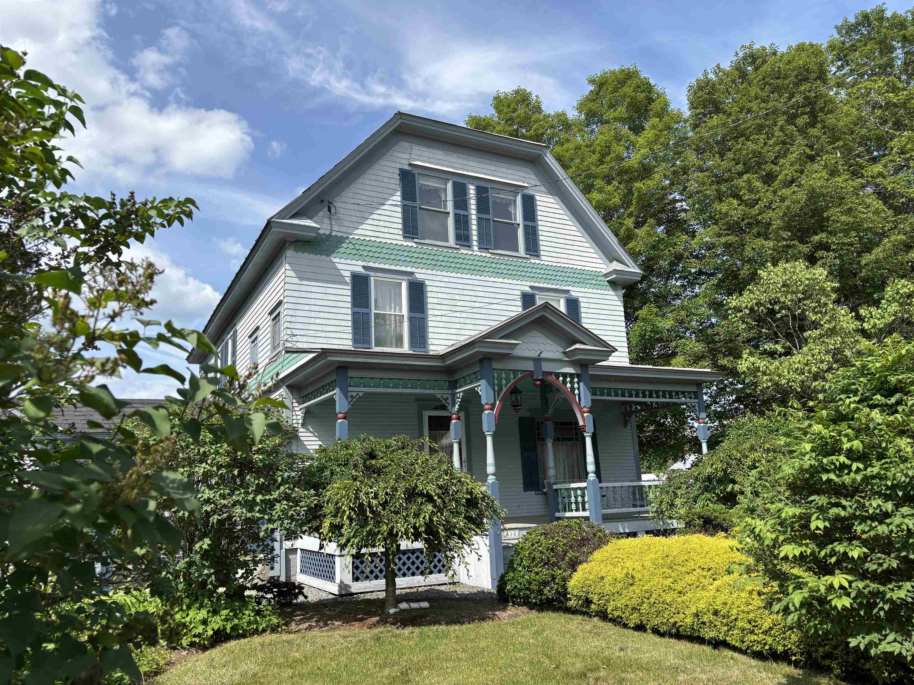
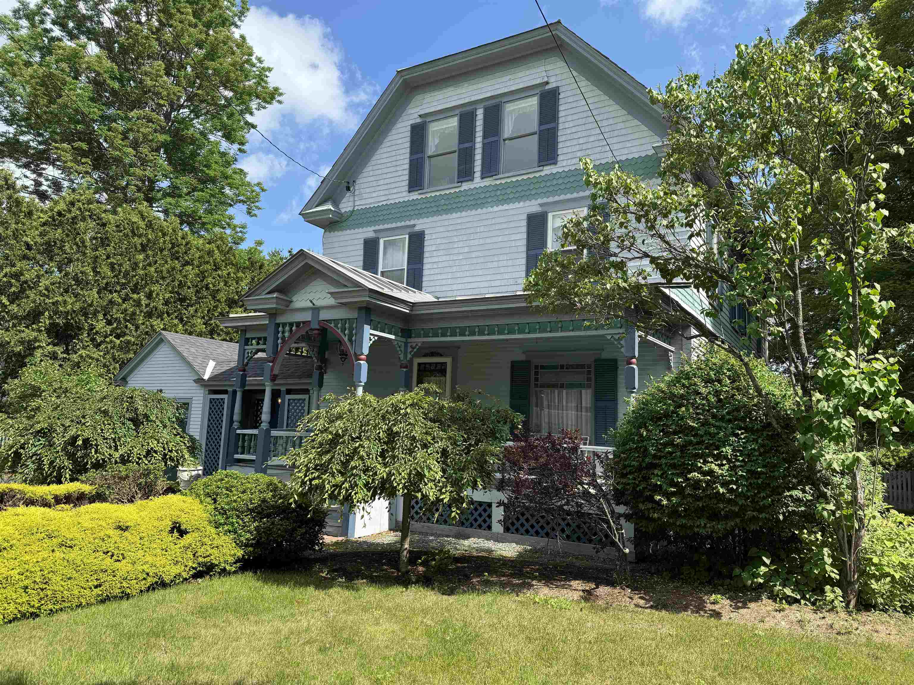
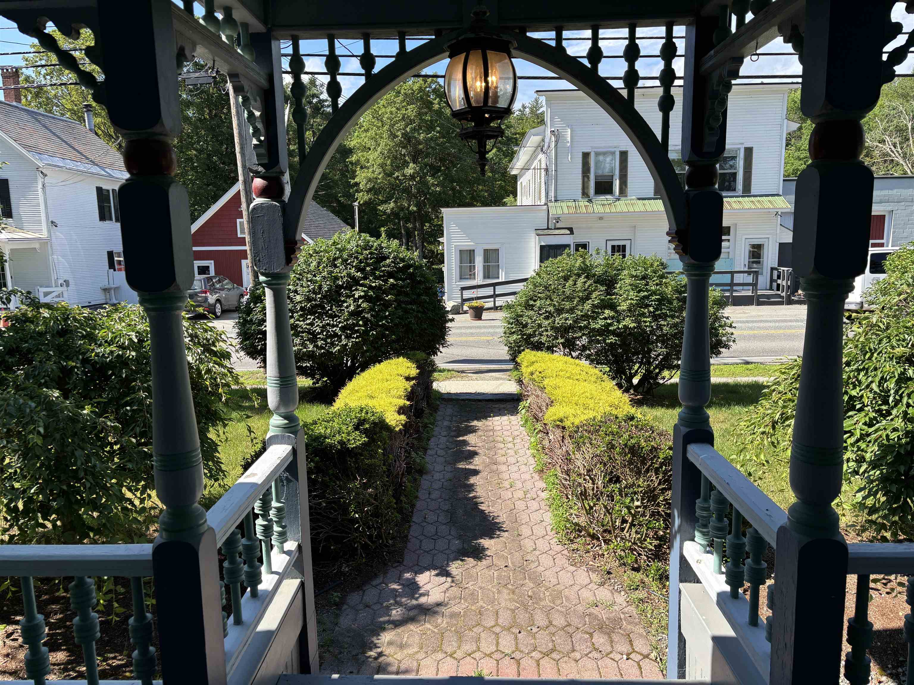
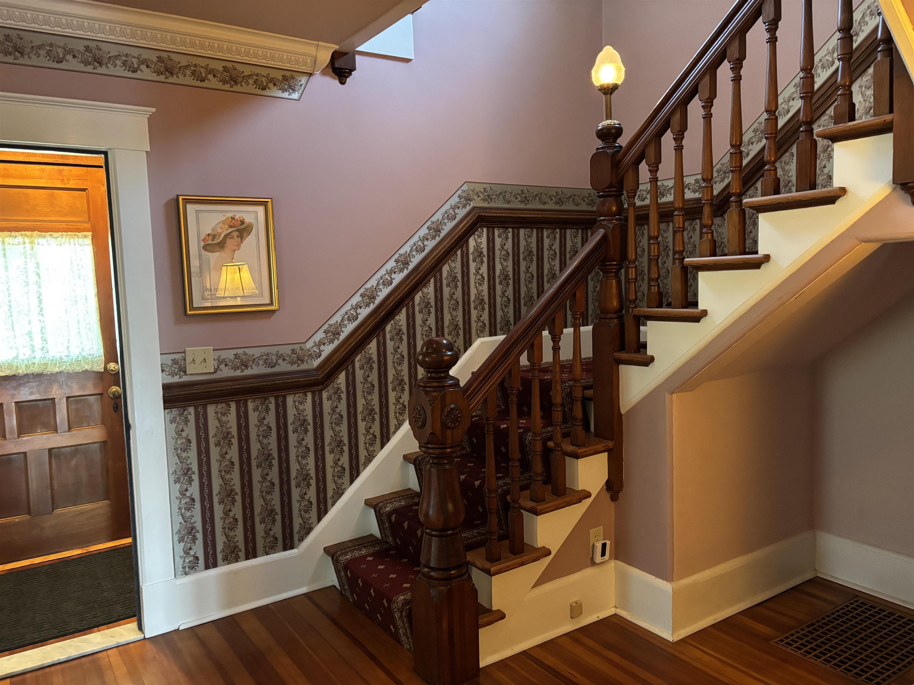
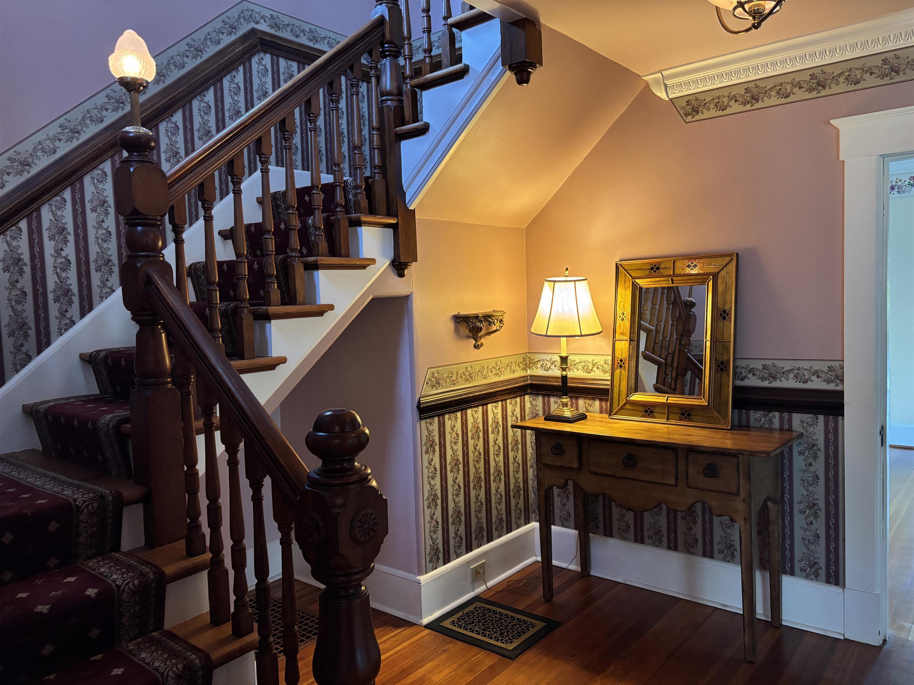
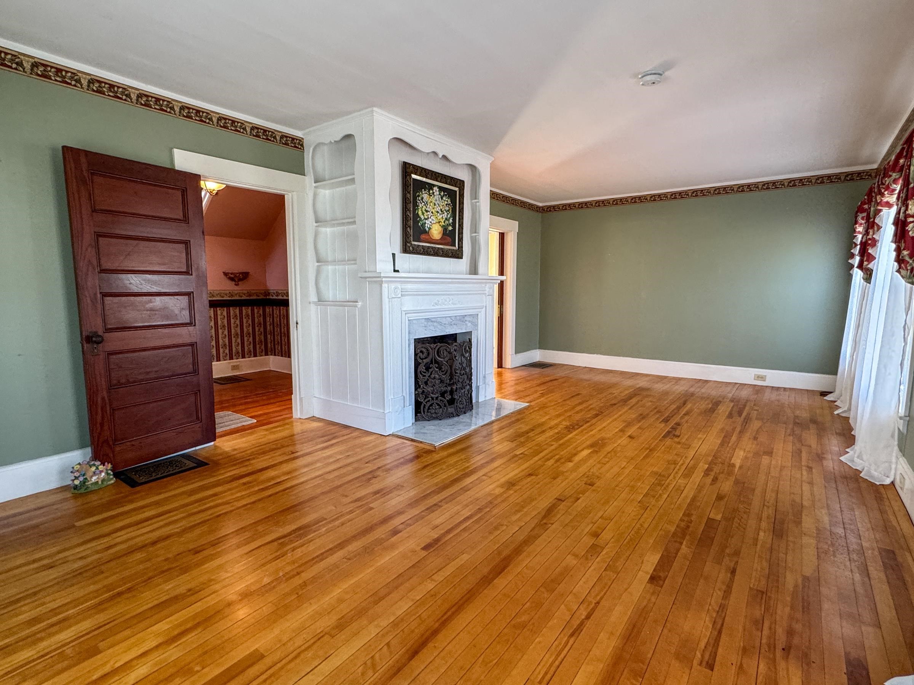
General Property Information
- Property Status:
- Active Under Contract
- Price:
- $629, 000
- Assessed:
- $0
- Assessed Year:
- County:
- VT-Windsor
- Acres:
- 0.37
- Property Type:
- Single Family
- Year Built:
- 1904
- Agency/Brokerage:
- Geralyn Donohue
Engel & Volkers Okemo - Bedrooms:
- 3
- Total Baths:
- 3
- Sq. Ft. (Total):
- 3040
- Tax Year:
- 2025
- Taxes:
- $9, 289
- Association Fees:
Magnificent Queen Ann Style Victorian with 3 bedrooms, 2.5 baths on .37 acres in Chester Village. The remarkable front porch has a beautiful archway and intricate, colorful ornamentation. A tiled entryway/coatroom leads to the elegant foyer with dramatic stairway and beautiful glass Art Nouveau Newel post light. The living room features a marble fireplace, pocket doors and original stained glass picture window. A formal dining room is ready for entertaining as is the well-appointed timeless kitchen with breakfast bar and a large picture window. The elegant great room is a wonderful living space and features skylights, radiant flooring and a dramatic Venetian window overlooking a lovely view in all seasons. Full length glass sliders lead to a side deck with automatic awning for evening sunset meals. An oversized swim spa/hot tub overlooks the meadow beyond and is a great place to unwind! The second floor has 3 bedrooms, a large bath with a clawfoot soaking tub, walk-in shower and a laundry room with half bath. A finished third floor provides office space, storage or room for overflow guests. The house has been thoughtfully outfitted with a dual heating system. In 2000 a barn/garage was constructed with a second floor for hobbies or additional office space. The lovely fenced in yard has garden space and perennial gardens and a lovely maple tree with a perfectly shaped crown. Walk to the Chester Commons, town recreation area and enjoy all that Chester has to offer!
Interior Features
- # Of Stories:
- 2.5
- Sq. Ft. (Total):
- 3040
- Sq. Ft. (Above Ground):
- 3040
- Sq. Ft. (Below Ground):
- 0
- Sq. Ft. Unfinished:
- 1040
- Rooms:
- 13
- Bedrooms:
- 3
- Baths:
- 3
- Interior Desc:
- Attic with Hatch/Skuttle, Cathedral Ceiling, Cedar Closet, Ceiling Fan, Draperies, Gas Fireplace, Hot Tub, Laundry Hook-ups, Natural Light, Natural Woodwork, Skylight, Soaking Tub, Indoor Storage, Vaulted Ceiling, Walk-in Closet, Window Treatment, 2nd Floor Laundry
- Appliances Included:
- Dishwasher, Disposal, ENERGY STAR Qual Dryer, Microwave, Gas Range, Refrigerator, Trash Compactor, ENERGY STAR Qual Washer, Oil Water Heater, Owned Water Heater, Vented Exhaust Fan
- Flooring:
- Carpet, Hardwood, Softwood, Vinyl
- Heating Cooling Fuel:
- Water Heater:
- Basement Desc:
- Concrete Floor, Crawl Space, Dirt, Full, Interior Stairs, Unfinished, Interior Access, Exterior Access
Exterior Features
- Style of Residence:
- Victorian
- House Color:
- slate grey
- Time Share:
- No
- Resort:
- Exterior Desc:
- Exterior Details:
- Barn, Deck, Full Fence, Garden Space, Hot Tub, Natural Shade, Above Ground Pool, Covered Porch, Window Screens, Double Pane Window(s)
- Amenities/Services:
- Land Desc.:
- Country Setting, Landscaped, Level, Major Road Frontage, Sidewalks, Street Lights, View, Near Paths, Near Shopping, Near Snowmobile Trails, Near School(s)
- Suitable Land Usage:
- Roof Desc.:
- Metal, Rolled, Asphalt Shingle, Slate, Standing Seam
- Driveway Desc.:
- Paved
- Foundation Desc.:
- Brick, Concrete, Poured Concrete, Stone
- Sewer Desc.:
- Public Sewer On-Site
- Garage/Parking:
- Yes
- Garage Spaces:
- 2
- Road Frontage:
- 90
Other Information
- List Date:
- 2025-06-19
- Last Updated:


