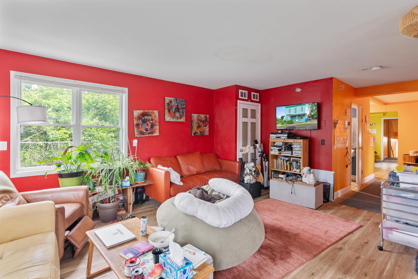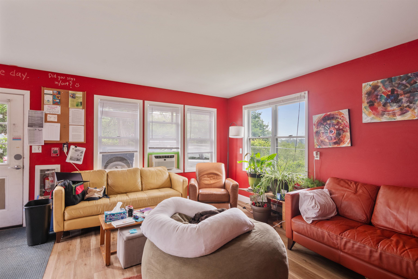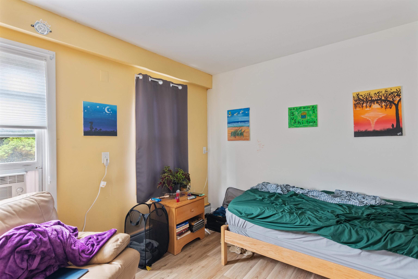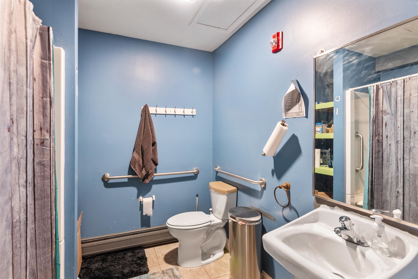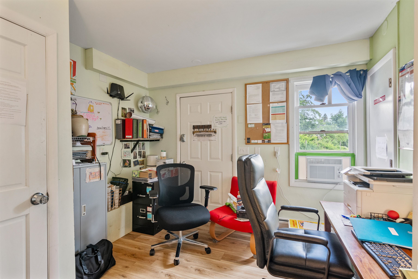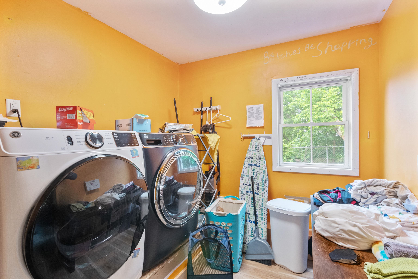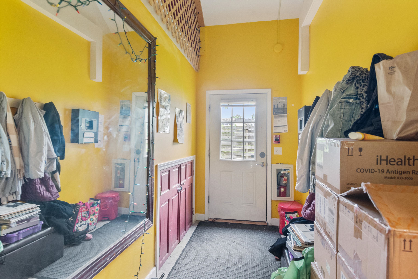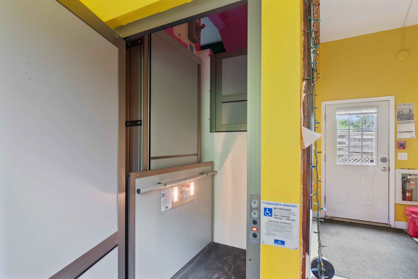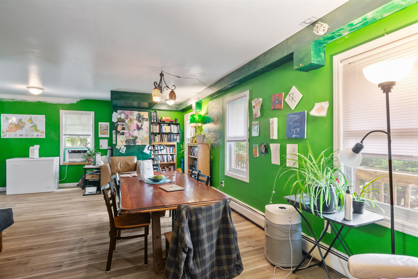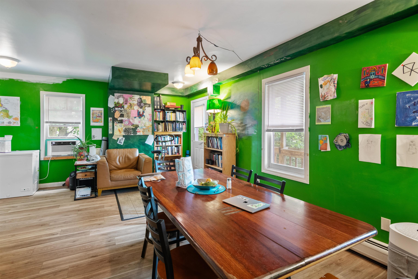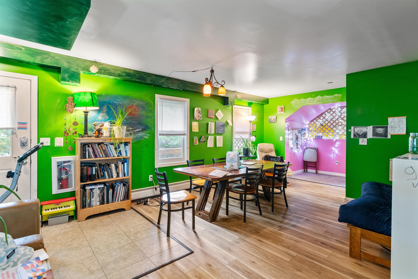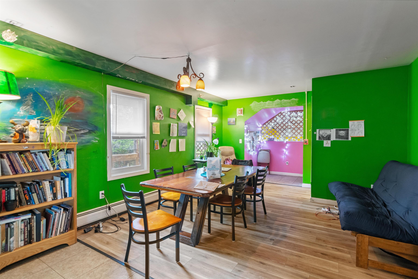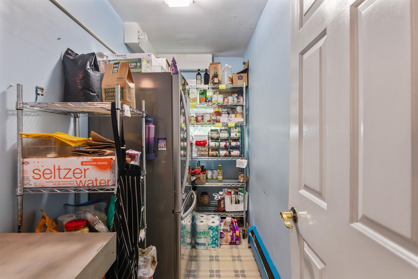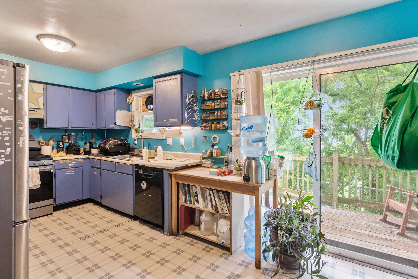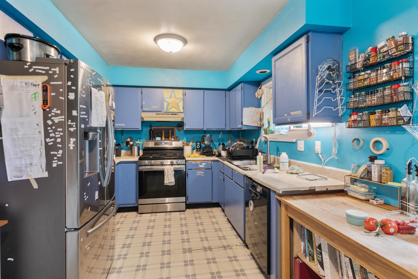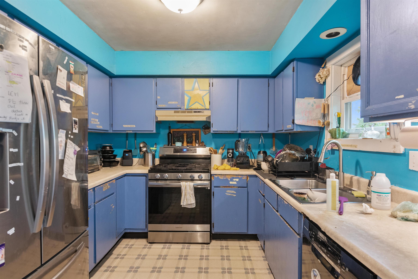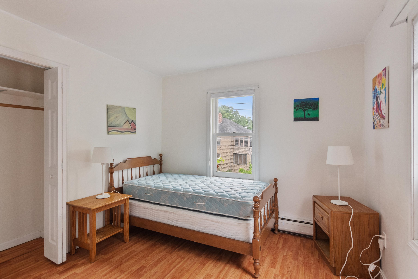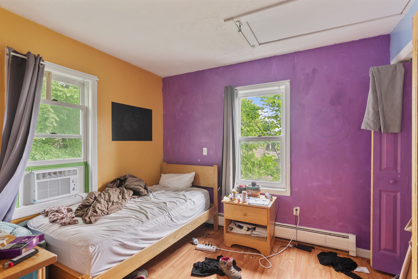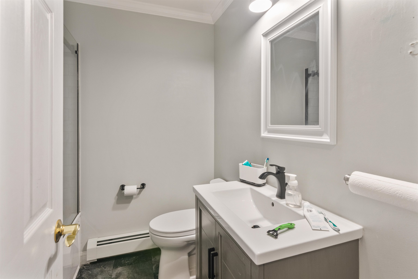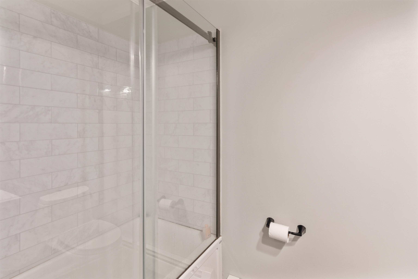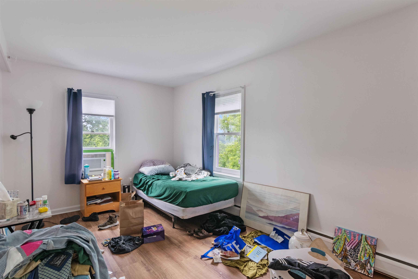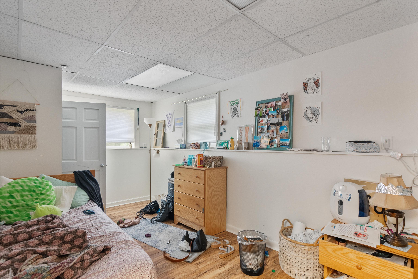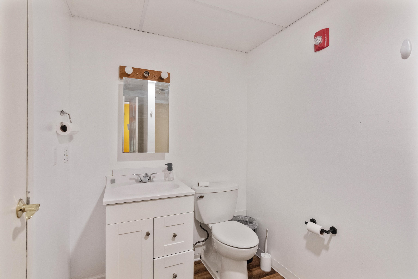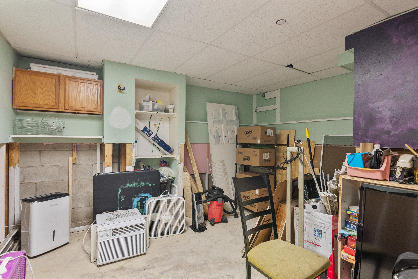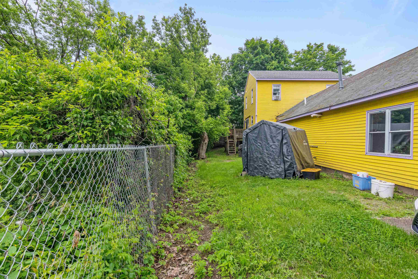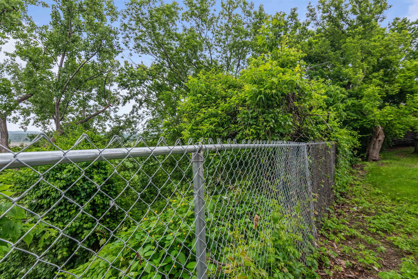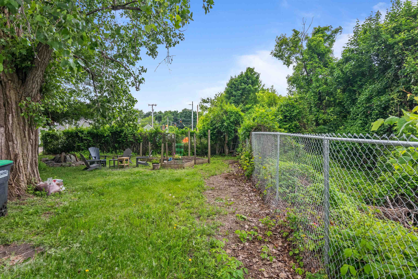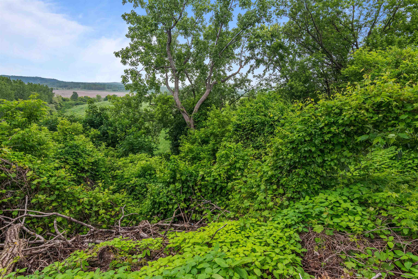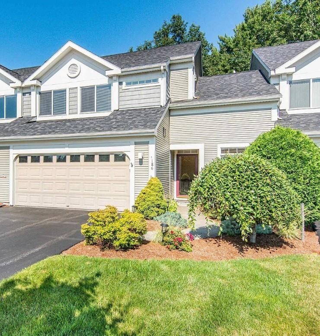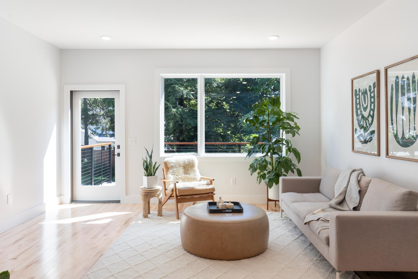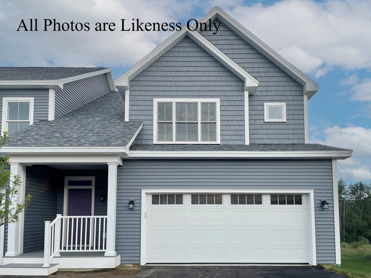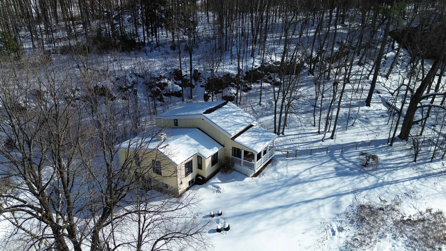1 of 34
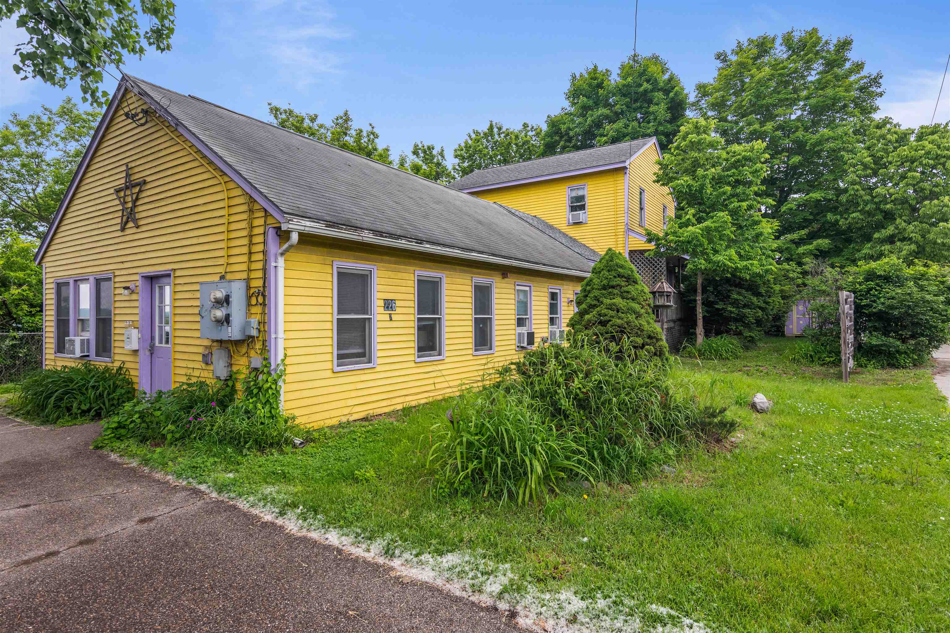
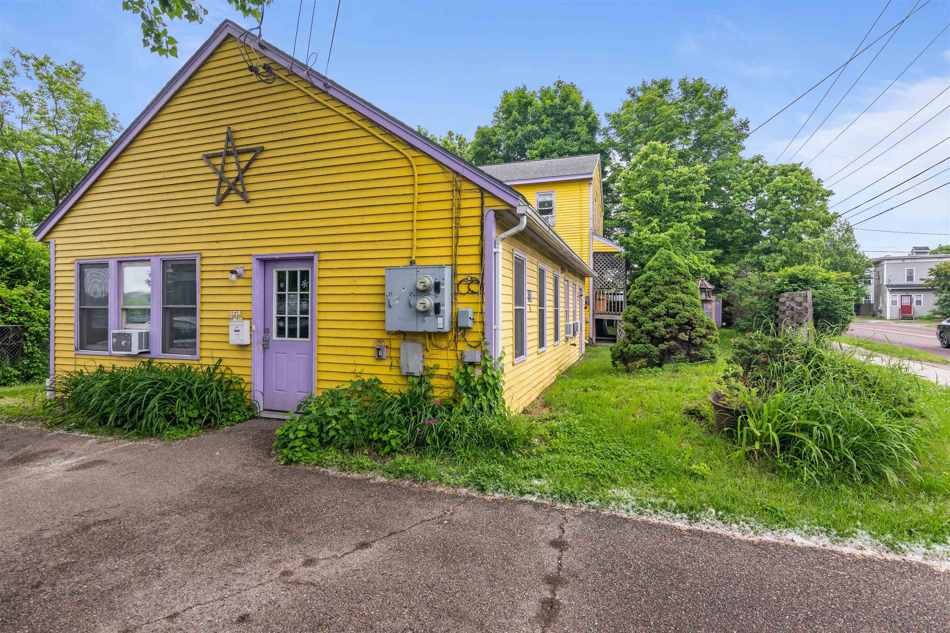
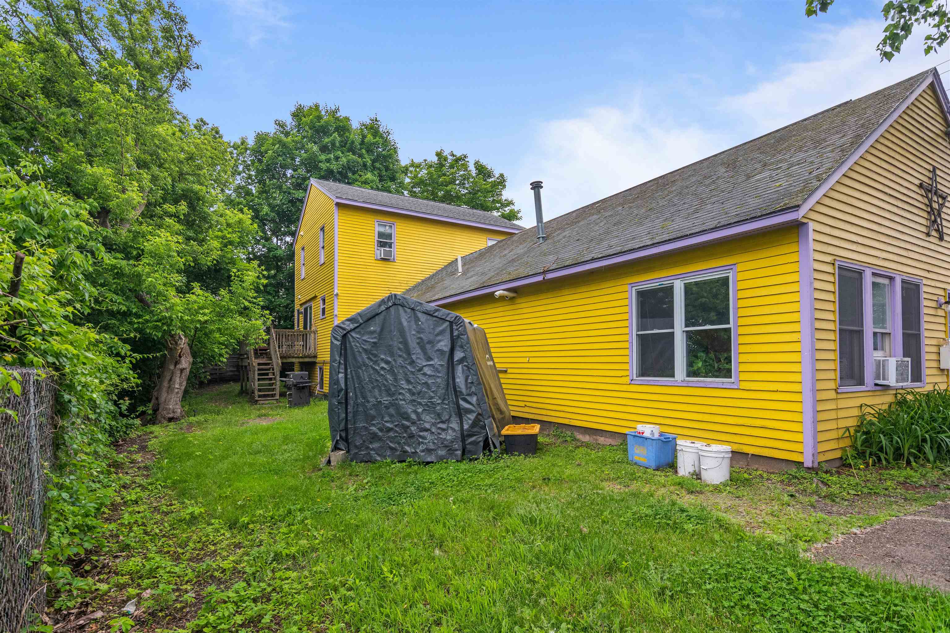
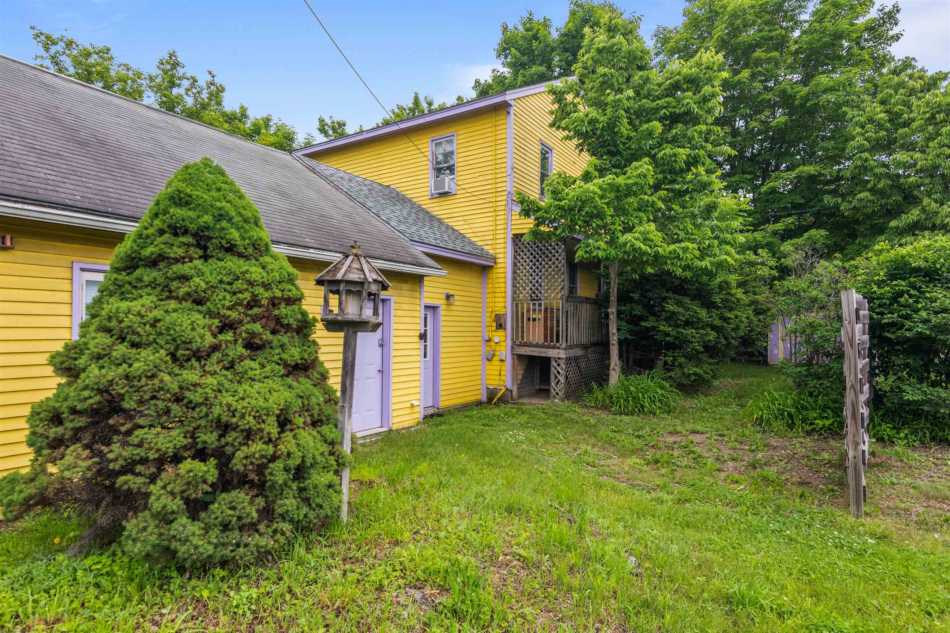
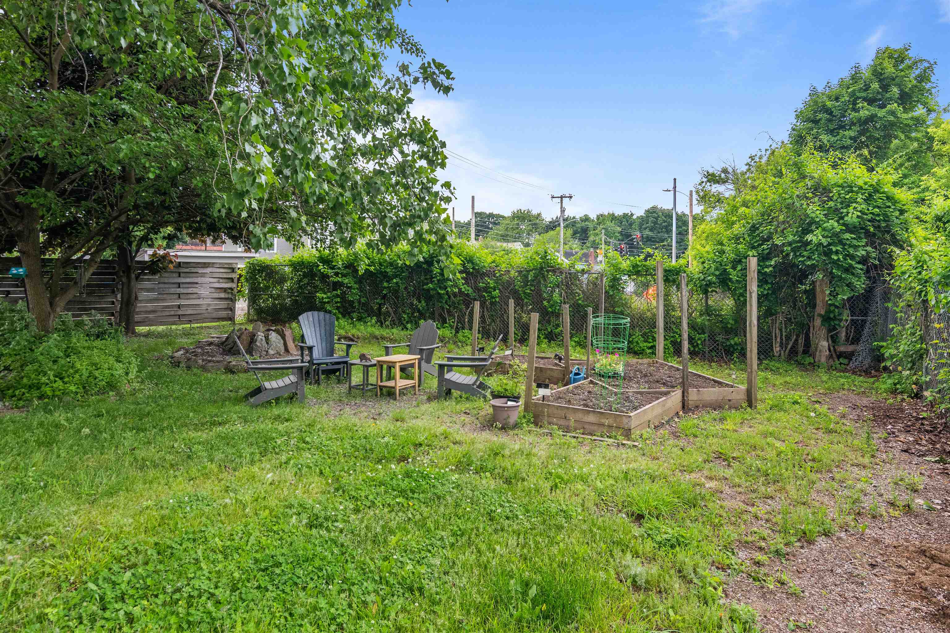
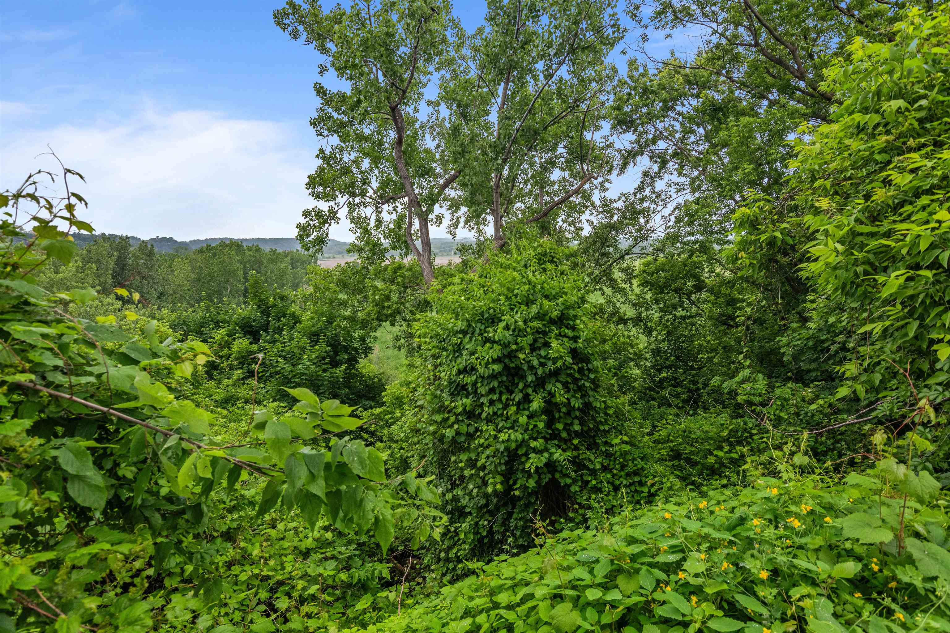
General Property Information
- Property Status:
- Active
- Price:
- $689, 000
- Assessed:
- $0
- Assessed Year:
- County:
- VT-Chittenden
- Acres:
- 1.03
- Property Type:
- Single Family
- Year Built:
- 1987
- Agency/Brokerage:
- The Conroy Group
KW Vermont - Bedrooms:
- 7
- Total Baths:
- 4
- Sq. Ft. (Total):
- 3070
- Tax Year:
- 2025
- Taxes:
- $12, 459
- Association Fees:
Discover unparalleled luxury at 226 Manhattan Drive in beautiful Burlington, Vermont! This magnificent property offers an extraordinary living experience, perfectly blending sophisticated design with ultimate comfort on a sprawling 1.03-acre parcel. Boasting 7 spacious bedrooms and 4 beautifully appointed bathrooms, there's ample space for family, guests, and gracious entertaining. Step inside and be captivated by the seamless flow of this meticulously crafted home. A convenient and fully accessible elevator provides effortless travel from the first to the second level, ensuring comfort and ease for all occupants and guests. Every inch around this property is well thought out and you feel that when you are inside. Beyond the impressive interior, this property invites you to explore its expansive grounds and discover its unique features. Imagine serene mornings on your sprawling property, or vibrant evenings hosting gatherings in this truly special setting while overlooking the views right from the expansive rear deck. 226 Manhattan Drive isn't just a house; it's a lifestyle opportunity in one of Vermont's most desirable communities. Enjoy the charm of Burlington with its vibrant downtown, stunning Lake Champlain views, and an abundance of outdoor activities, all just moments from your doorstep. Don't miss the chance to own this exceptional Burlington gem. Schedule your private tour to see 226 Manhattan Drive and prepare to be amazed! Contact us today!
Interior Features
- # Of Stories:
- 2
- Sq. Ft. (Total):
- 3070
- Sq. Ft. (Above Ground):
- 2398
- Sq. Ft. (Below Ground):
- 672
- Sq. Ft. Unfinished:
- 1246
- Rooms:
- 9
- Bedrooms:
- 7
- Baths:
- 4
- Interior Desc:
- Attic with Hatch/Skuttle, Ceiling Fan, Dining Area, Elevator, Laundry Hook-ups, Natural Light, Other, Indoor Storage, 1st Floor Laundry, Basement Laundry
- Appliances Included:
- Dishwasher, Dryer, Microwave, Other, Gas Range, Refrigerator, Washer, Owned Water Heater, Water Heater
- Flooring:
- Carpet, Ceramic Tile, Concrete, Hardwood, Laminate, Other
- Heating Cooling Fuel:
- Water Heater:
- Basement Desc:
- Climate Controlled, Concrete Floor, Daylight, Finished, Full, Insulated, Partially Finished, Interior Stairs, Storage Space, Interior Access
Exterior Features
- Style of Residence:
- Colonial
- House Color:
- yellow
- Time Share:
- No
- Resort:
- No
- Exterior Desc:
- Exterior Details:
- Deck, Partial Fence , Garden Space, Natural Shade, Other, Covered Porch, Shed, Storage, Double Pane Window(s)
- Amenities/Services:
- Land Desc.:
- City Lot, Curbing, Landscaped, Mountain View, Sidewalks, Street Lights, Trail/Near Trail, View, Walking Trails, Near Paths, Near Shopping, Near Public Transportatn, Near Hospital, Near School(s)
- Suitable Land Usage:
- Residential
- Roof Desc.:
- Asphalt Shingle
- Driveway Desc.:
- Gravel
- Foundation Desc.:
- Concrete
- Sewer Desc.:
- Public
- Garage/Parking:
- No
- Garage Spaces:
- 0
- Road Frontage:
- 353
Other Information
- List Date:
- 2025-06-19
- Last Updated:


