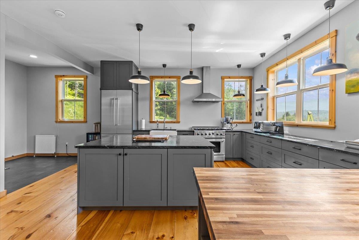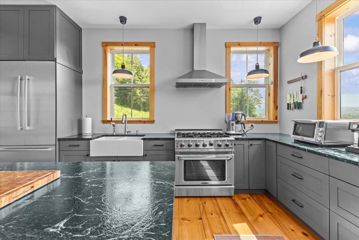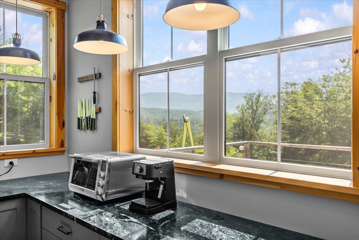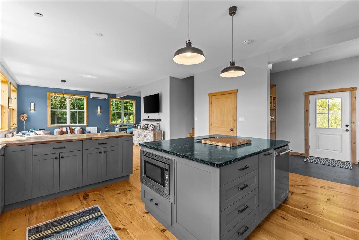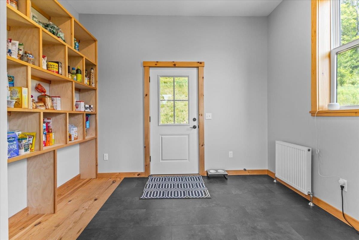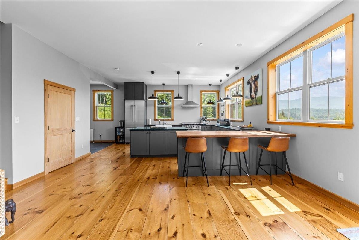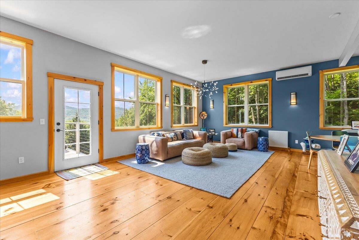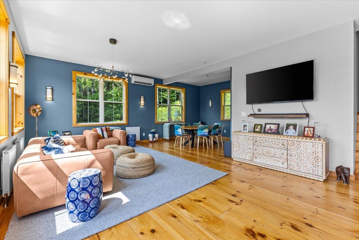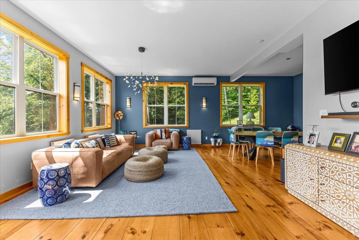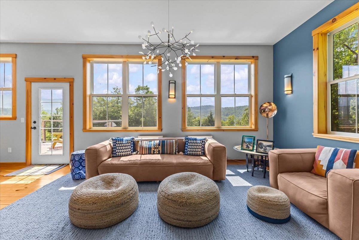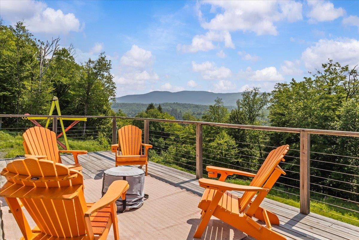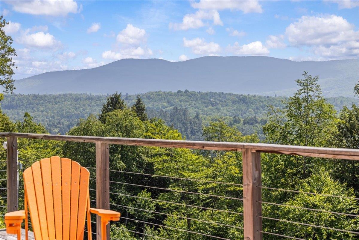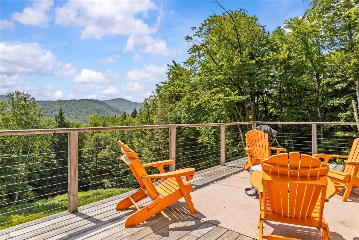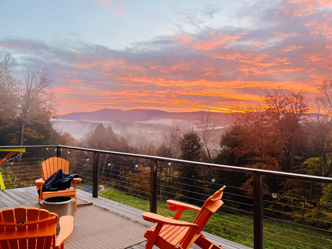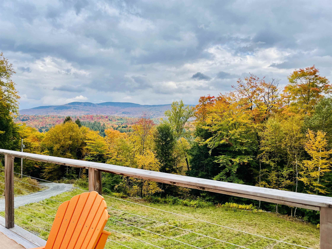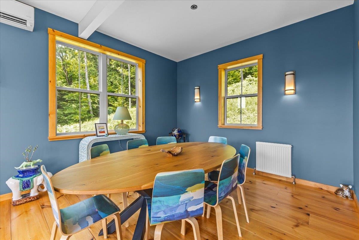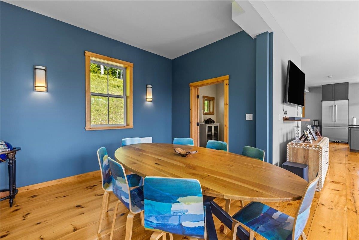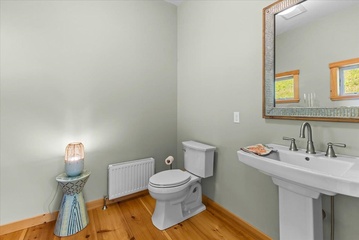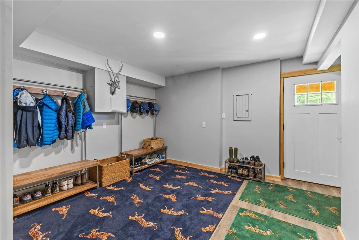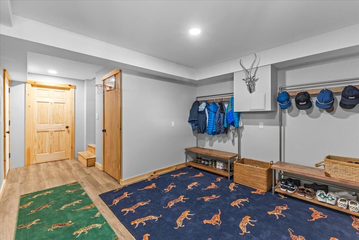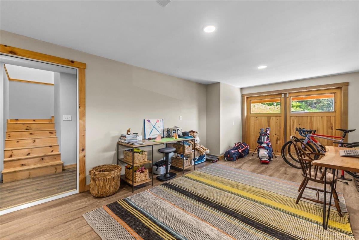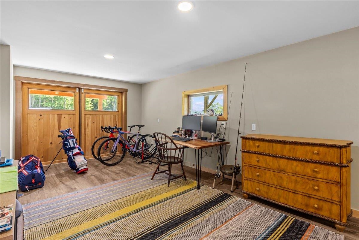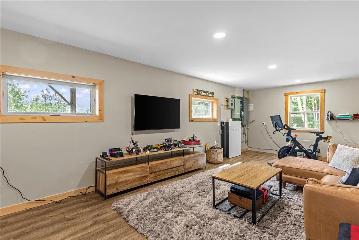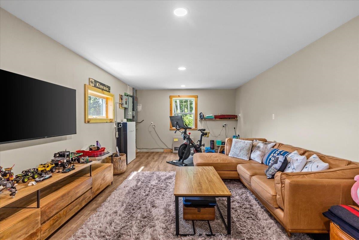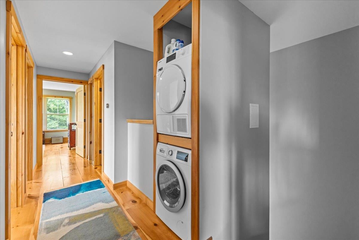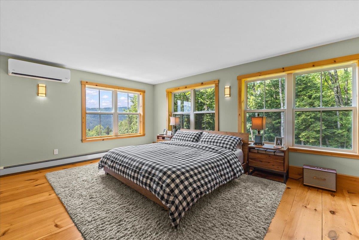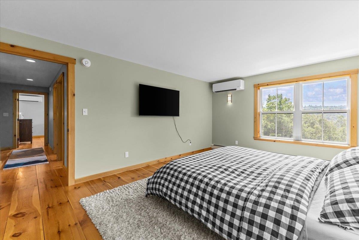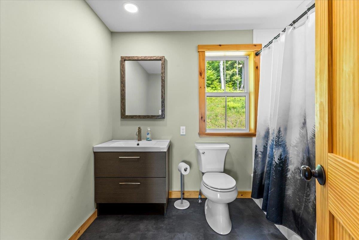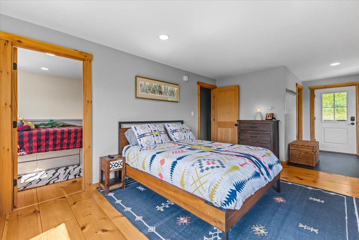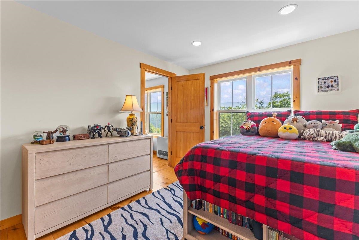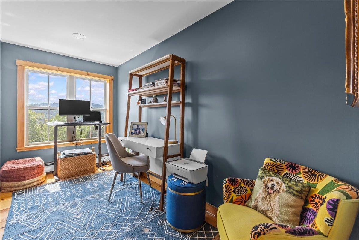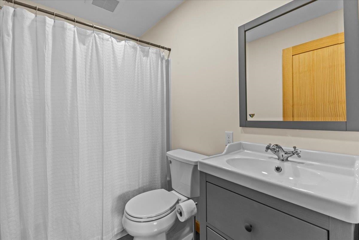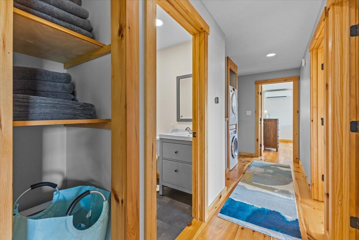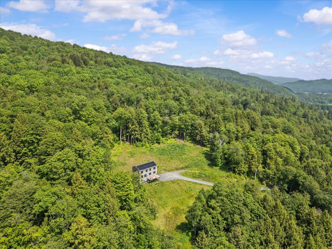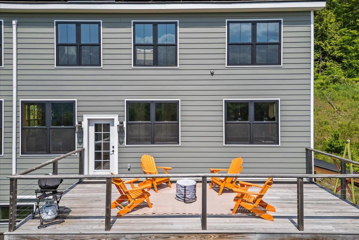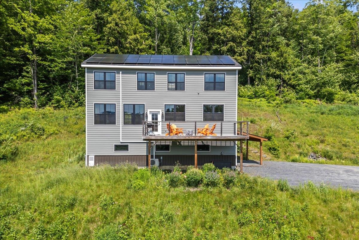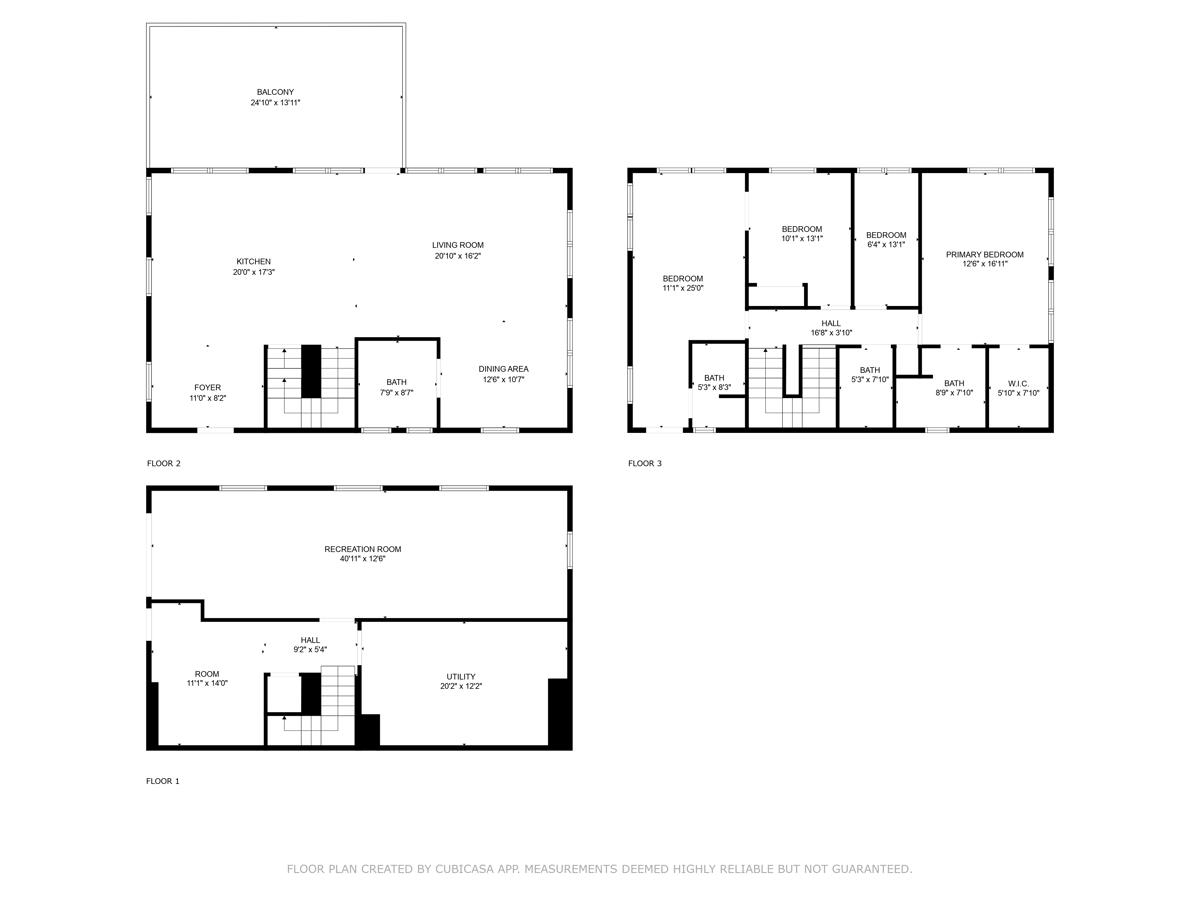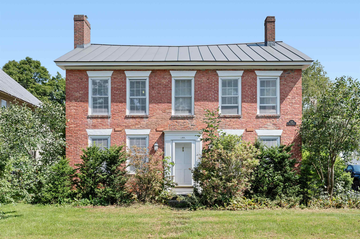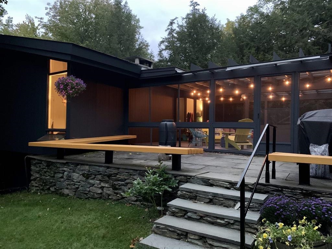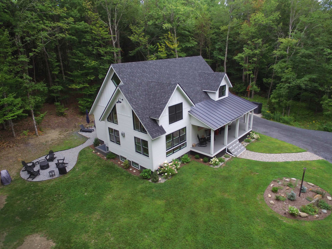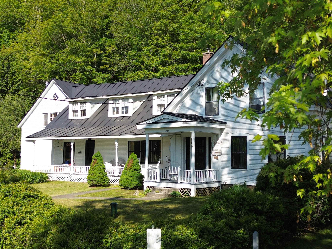1 of 43
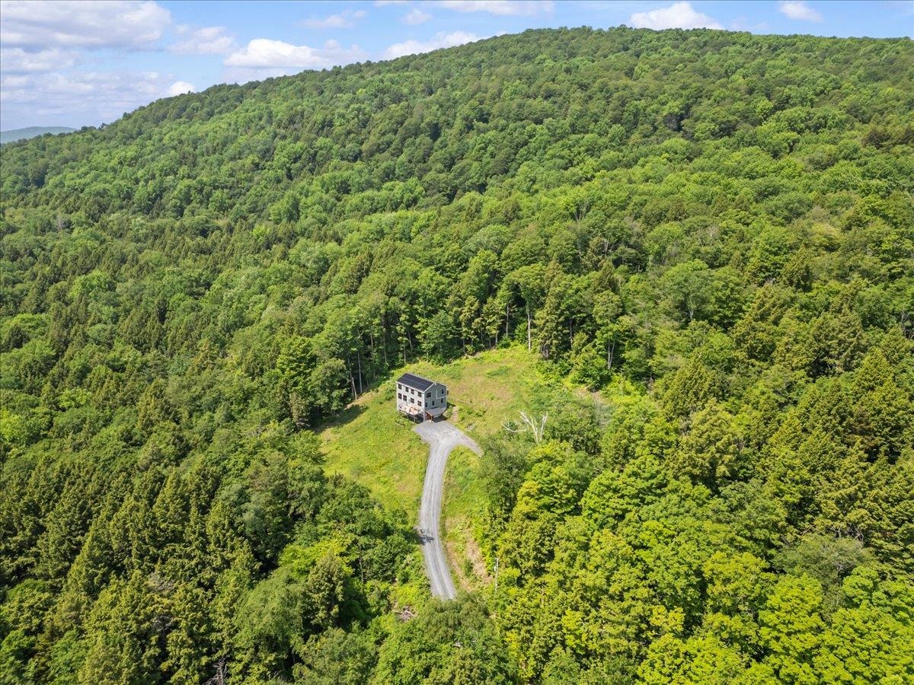
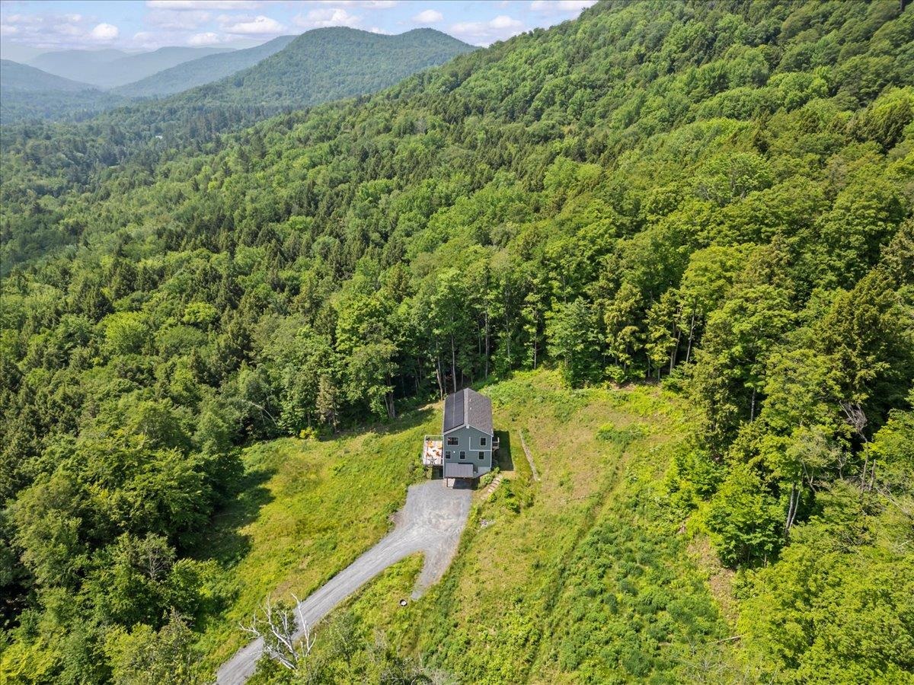
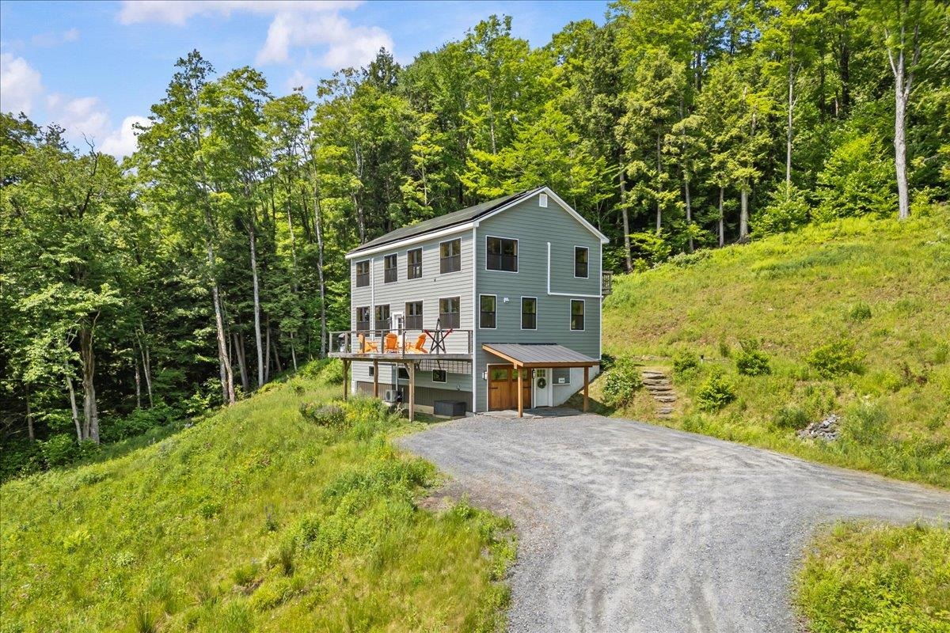
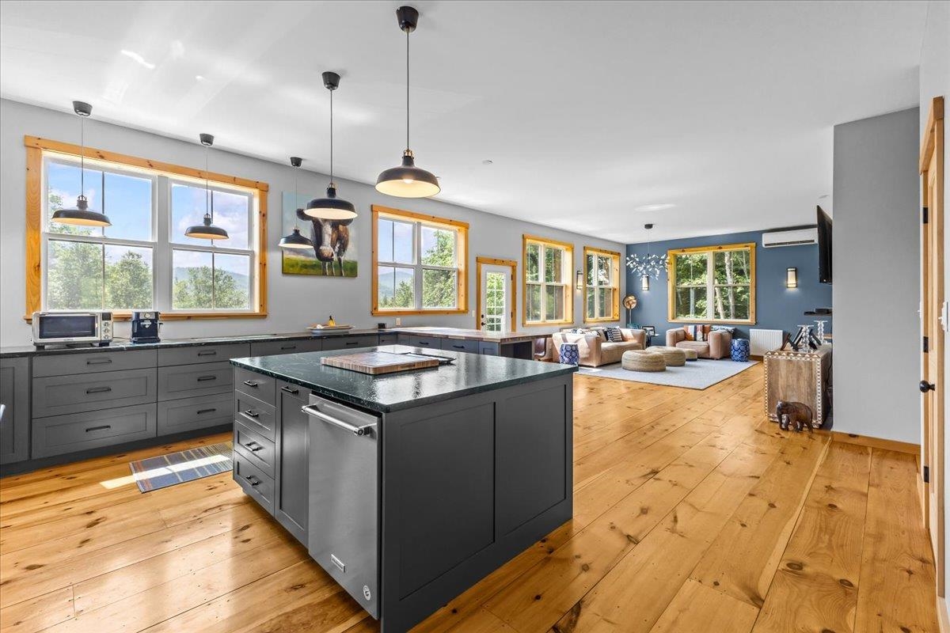
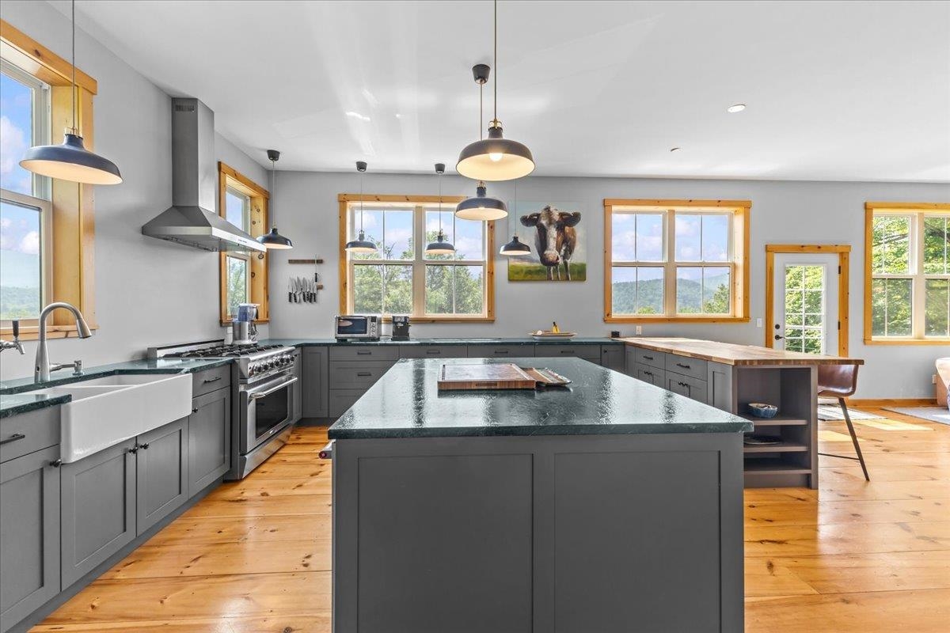
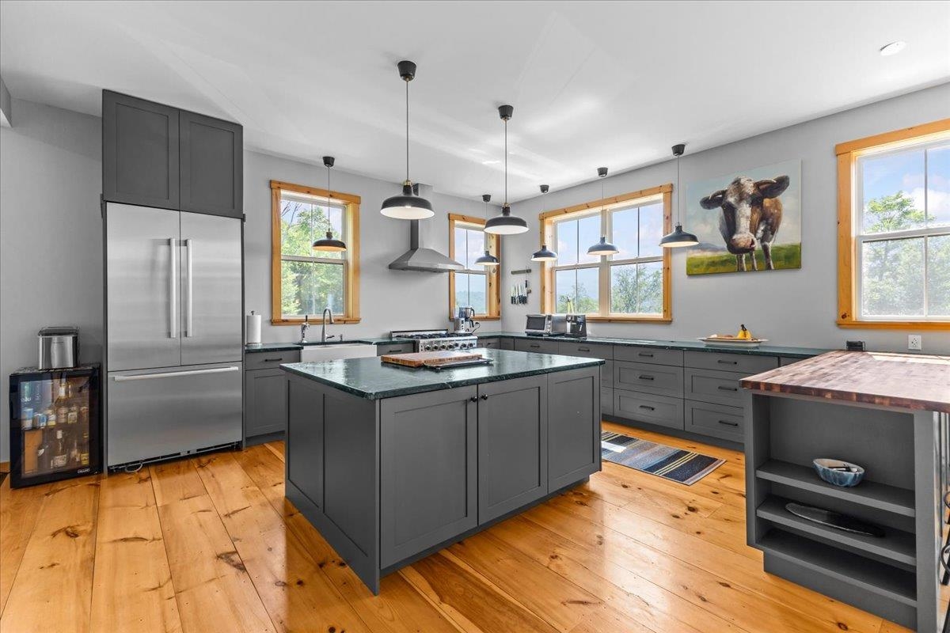
General Property Information
- Property Status:
- Active
- Price:
- $1, 195, 000
- Assessed:
- $0
- Assessed Year:
- County:
- VT-Washington
- Acres:
- 6.90
- Property Type:
- Single Family
- Year Built:
- 2019
- Agency/Brokerage:
- Eliza Graves
KW Vermont - Bedrooms:
- 3
- Total Baths:
- 4
- Sq. Ft. (Total):
- 3744
- Tax Year:
- 2025
- Taxes:
- $10, 264
- Association Fees:
This thoughtfully designed contemporary home is a rare gem in Vermont’s Mad River Valley. Nestled on seven peaceful acres bordering miles of wooded trails, this home offers an exceptional blend of privacy, spaciousness, and convenience. Located minutes from world-class skiing at Sugarbush and Mad River Glen, this is a perfect year-round escape. Built in 2019 for comfort, efficiency, and low-maintenance living, the home features a Tesla Home Energy Gateway System, dual Powerwalls, new solar panels, and a new mini-split system for heating and cooling throughout. A covered entryway welcomes you into a generous mudroom – tailor-made for Vermont’s four seasons. Adjacent is a spacious recreation room, ideal for games, workouts, or relaxing with family and friends. At the heart of the home lies a gourmet kitchen with custom cabinetry and locally sourced serpentine countertops, flowing into the open-concept dining and living areas. Expansive southeast-facing windows frame sweeping views of Scragg Mountain, bathing the interior in natural light, and maximizing passive solar gain. Whether you are savoring a sunrise on the sun-soaked deck, gazing at the meadow of wildflowers below, or gathering with friends and family after a day on the slopes, this turnkey home offers the perfect balance of luxury and functionality. Offered fully furnished, with furnishings carefully selected to blend with the space, this move-in-ready mountain sanctuary invites you to enjoy Vermont living at its best.
Interior Features
- # Of Stories:
- 2
- Sq. Ft. (Total):
- 3744
- Sq. Ft. (Above Ground):
- 2496
- Sq. Ft. (Below Ground):
- 1248
- Sq. Ft. Unfinished:
- 0
- Rooms:
- 4
- Bedrooms:
- 3
- Baths:
- 4
- Interior Desc:
- In-Law Suite, Kitchen Island, Natural Light, Walk-in Closet, Walk-in Pantry, 2nd Floor Laundry, Smart Thermostat
- Appliances Included:
- Down Draft Cooktop, Gas Cooktop, Dishwasher, Dryer, Freezer, Double Oven, Refrigerator, Washer, On Demand Water Heater
- Flooring:
- Laminate, Tile, Wood
- Heating Cooling Fuel:
- Water Heater:
- Basement Desc:
- Climate Controlled, Finished, Insulated, Slab, Interior Stairs, Walkout, Interior Access
Exterior Features
- Style of Residence:
- Contemporary
- House Color:
- Time Share:
- No
- Resort:
- Exterior Desc:
- Exterior Details:
- Deck
- Amenities/Services:
- Land Desc.:
- Country Setting, Mountain View, Sloping, Near Golf Course
- Suitable Land Usage:
- Roof Desc.:
- Asphalt Shingle
- Driveway Desc.:
- Dirt, Gravel
- Foundation Desc.:
- Poured Concrete, Slab w/ Frost Wall
- Sewer Desc.:
- 1000 Gallon, Mound
- Garage/Parking:
- Yes
- Garage Spaces:
- 1
- Road Frontage:
- 0
Other Information
- List Date:
- 2025-06-20
- Last Updated:


