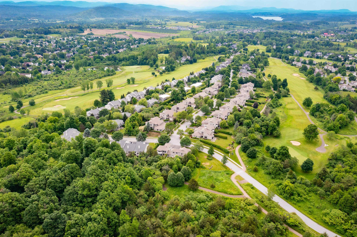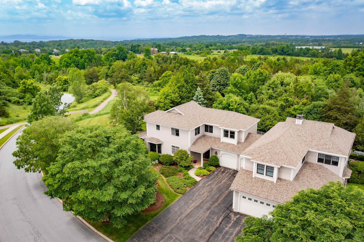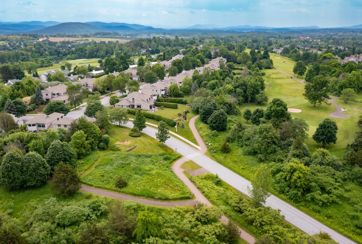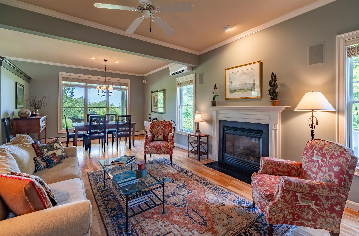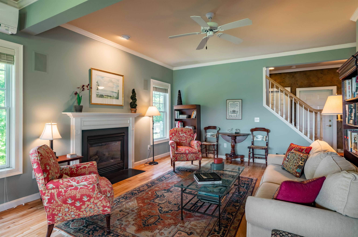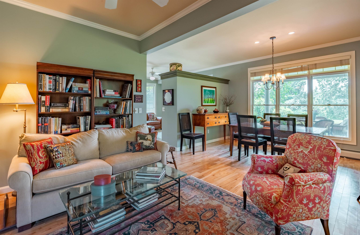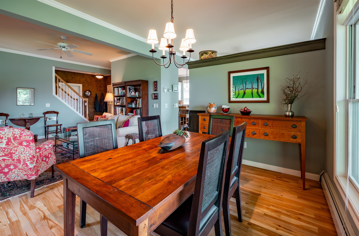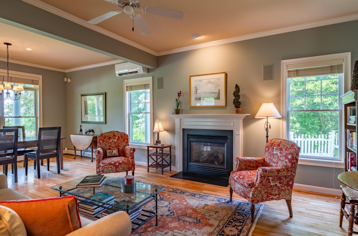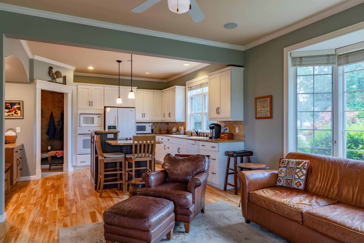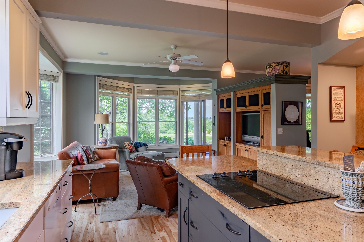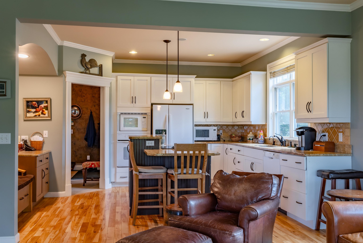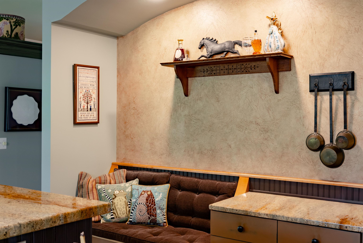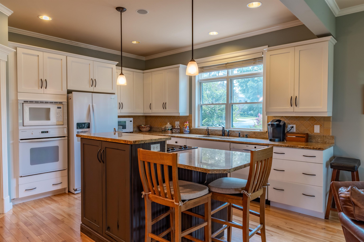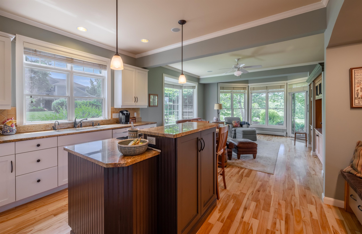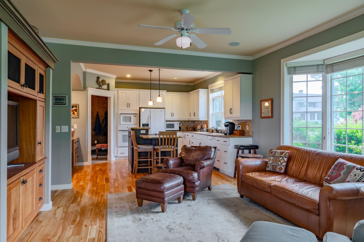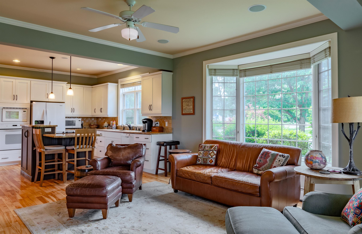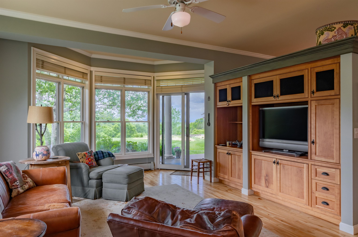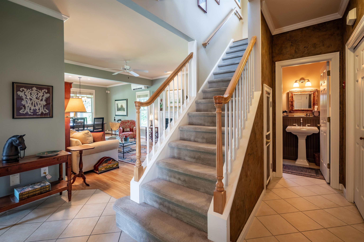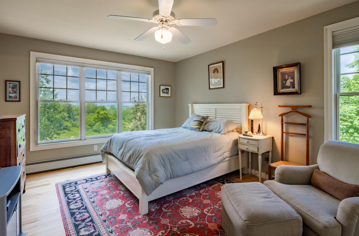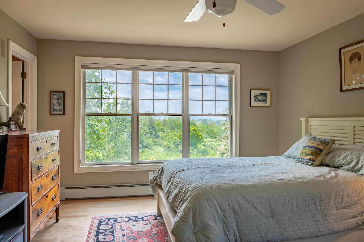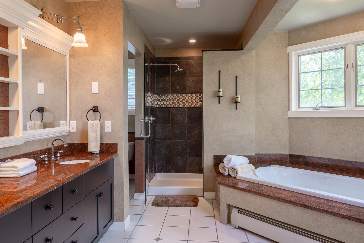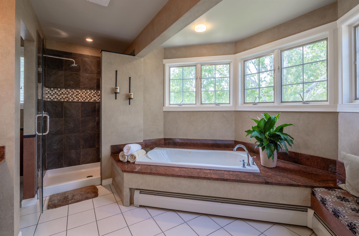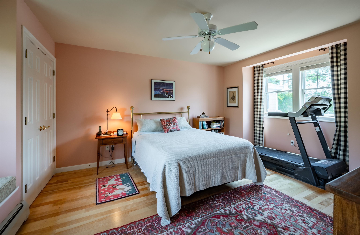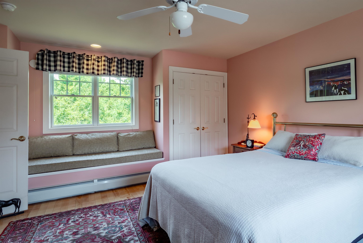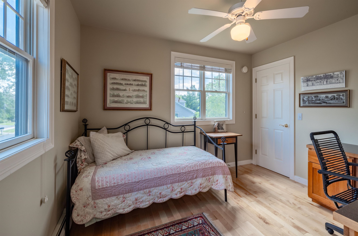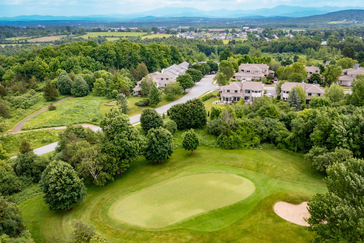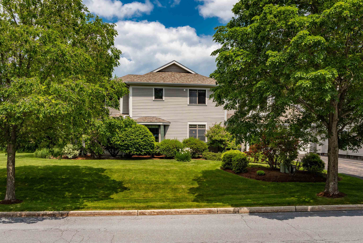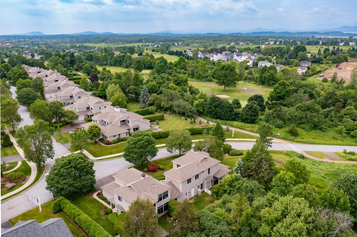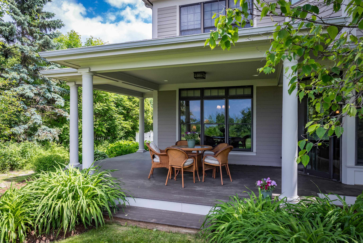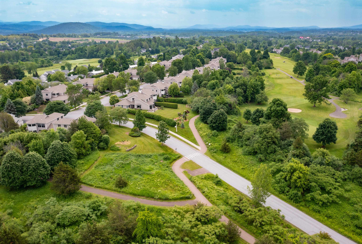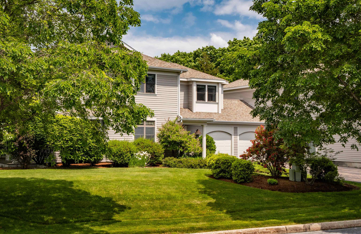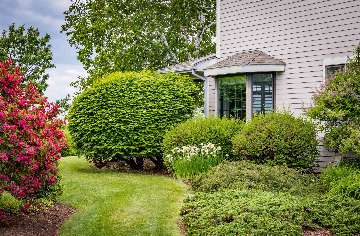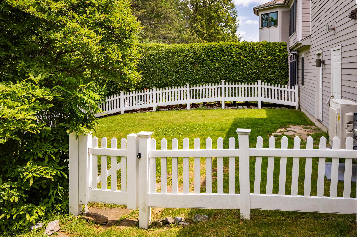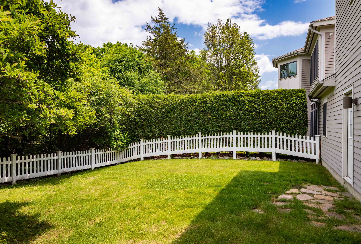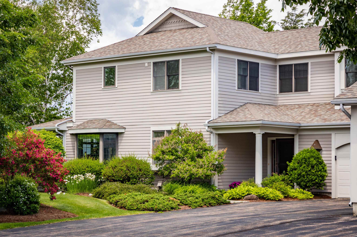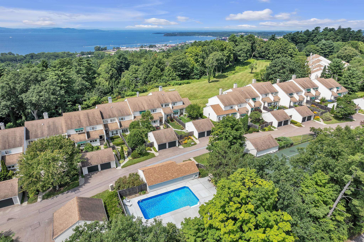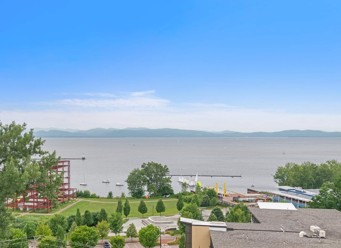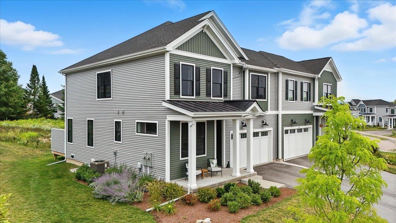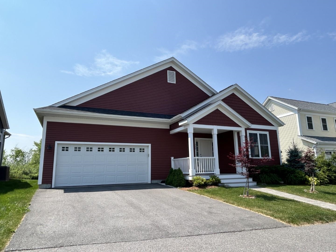1 of 41
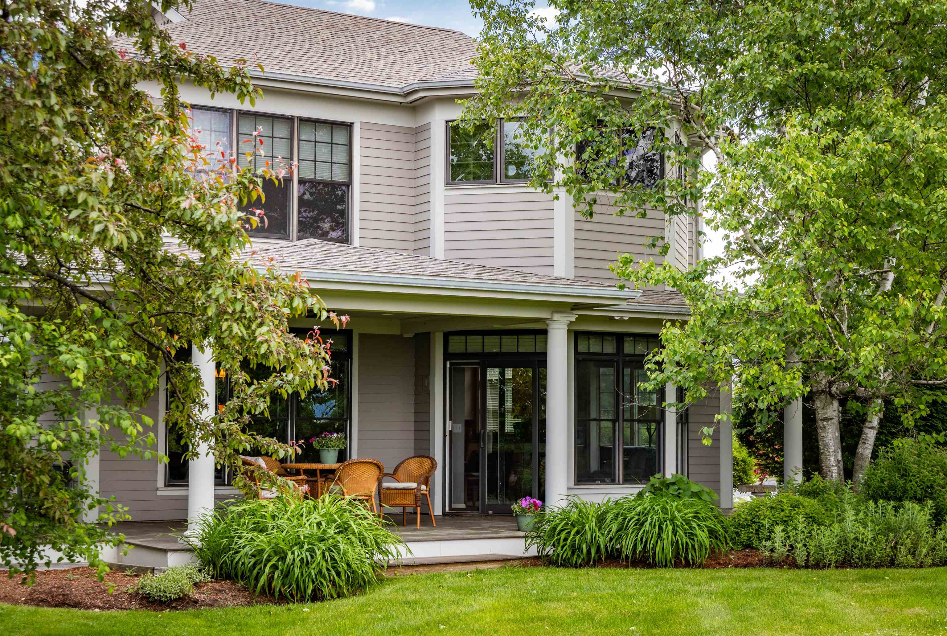
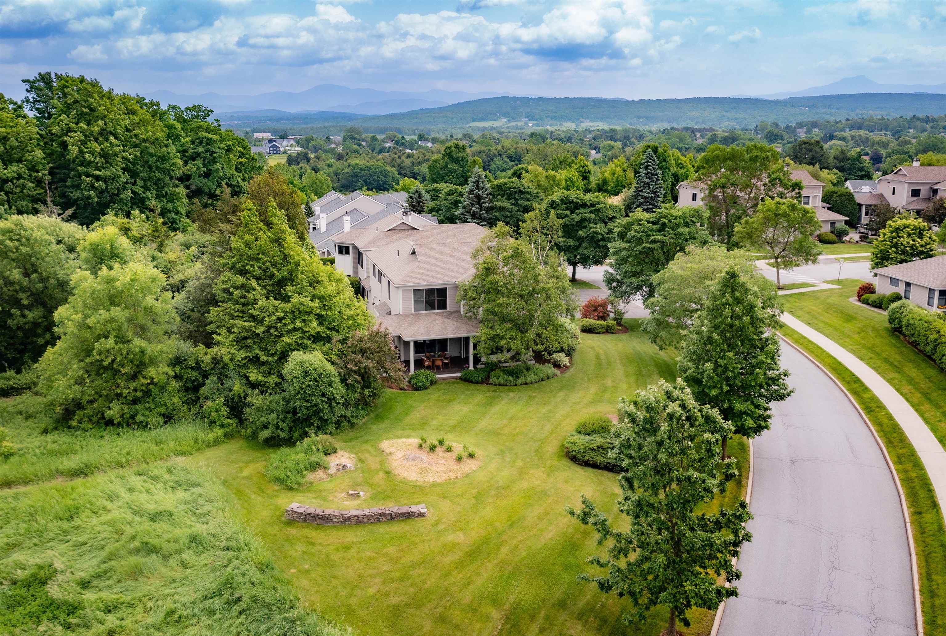
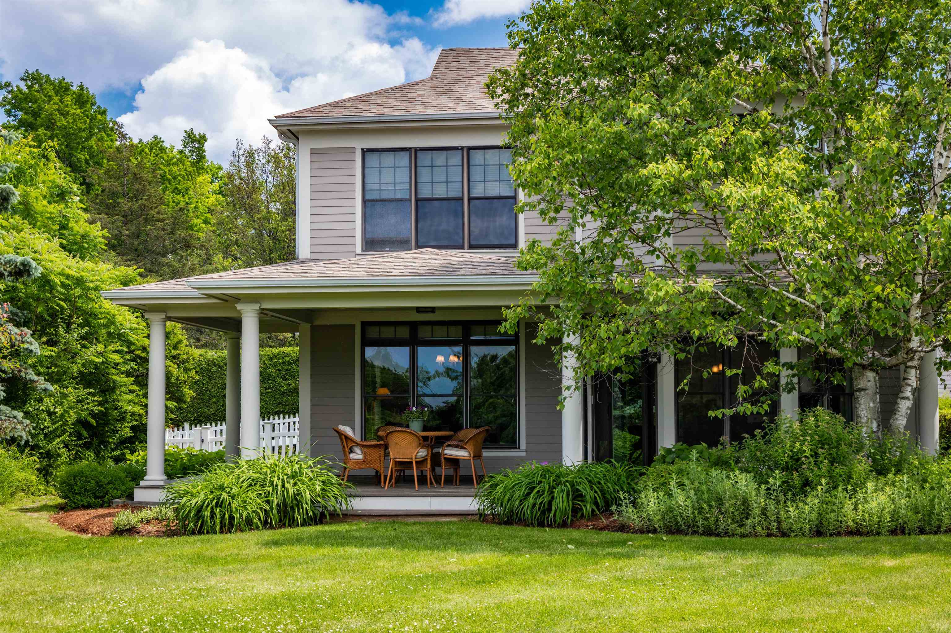
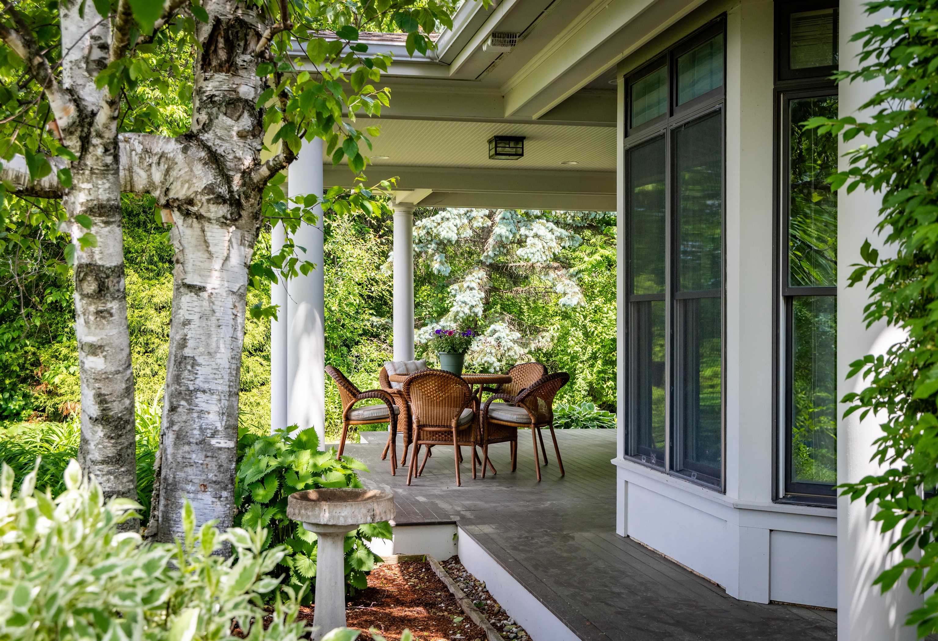
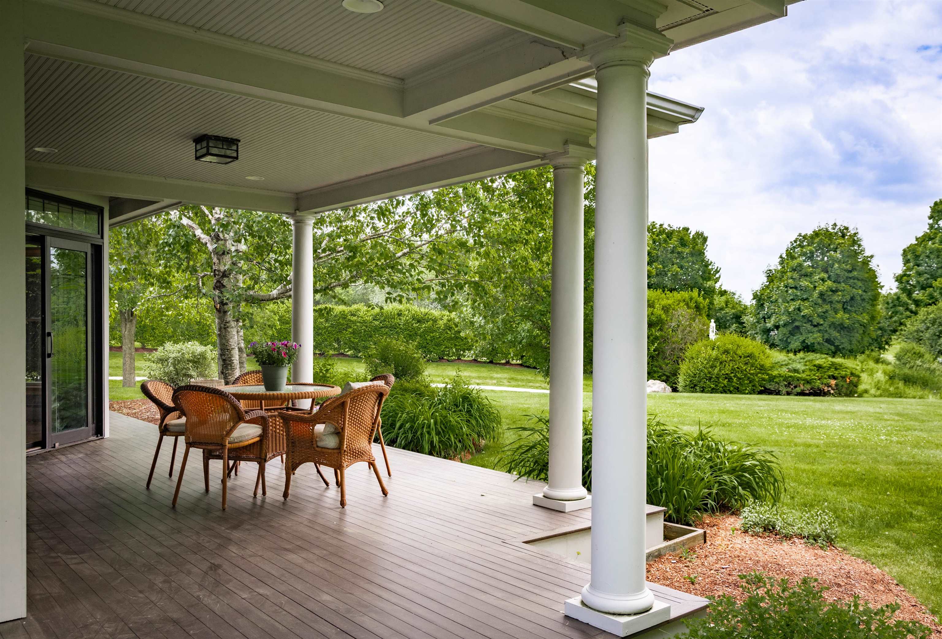
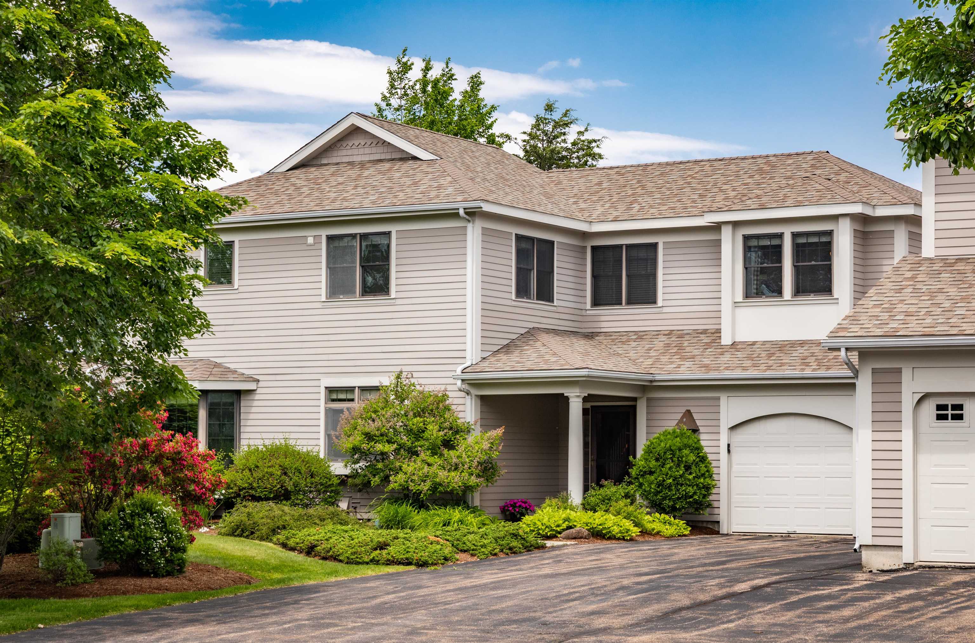
General Property Information
- Property Status:
- Active Under Contract
- Price:
- $850, 000
- Unit Number
- 308
- Assessed:
- $0
- Assessed Year:
- County:
- VT-Chittenden
- Acres:
- 0.00
- Property Type:
- Condo
- Year Built:
- 1999
- Agency/Brokerage:
- Kathleen OBrien
Four Seasons Sotheby's Int'l Realty - Bedrooms:
- 3
- Total Baths:
- 3
- Sq. Ft. (Total):
- 2250
- Tax Year:
- 2025
- Taxes:
- $9, 757
- Association Fees:
Rare West-Facing End Unit at Inverness at Vermont National Golf Course with Mountain Views! Don't miss this home perfectly positioned for privacy and sunsets over the Adirondacks. Surrounded by land on three sides, this west-facing home offers a wrap-around covered porch, landscaped grounds, and a fenced side yard ideal for pets. Inside, you'll find hardwood floors throughout and an open, light-filled floor plan. The spacious living and formal dining rooms feature a cozy gas fireplace with granite surround. The upgraded eat-in kitchen with granite counters, a large island, cherry built-ins, and direct access to the porch—perfect for entertaining. Upstairs, the west-facing primary suite boasts mountain views, a walk-in closet, and a custom bath with jetted tub, tiled shower, and double vanity. Two additional bedrooms share a full bath, and the second-floor laundry adds convenience. There’s also a pull-down attic for extra storage and an oversized two-car garage with custom cabinetry and built-ins. Enjoy a peaceful, private setting that backs to wooded areas, with direct access to walking and biking trails. This rare Inverness property combines a southern and western exposure for natural light, and unmatched outdoor spaces.
Interior Features
- # Of Stories:
- 2
- Sq. Ft. (Total):
- 2250
- Sq. Ft. (Above Ground):
- 2250
- Sq. Ft. (Below Ground):
- 0
- Sq. Ft. Unfinished:
- 0
- Rooms:
- 7
- Bedrooms:
- 3
- Baths:
- 3
- Interior Desc:
- Attic with Hatch/Skuttle, Blinds, Dining Area, Gas Fireplace, 1 Fireplace, Hearth, Kitchen Island, Kitchen/Family, Primary BR w/ BA, Natural Light, Soaking Tub, Walk-in Closet, 2nd Floor Laundry
- Appliances Included:
- Electric Cooktop, Dishwasher, Dryer, Microwave, Wall Oven, Refrigerator, Washer, Domestic Water Heater, Natural Gas Water Heater
- Flooring:
- Hardwood, Tile
- Heating Cooling Fuel:
- Water Heater:
- Basement Desc:
- Concrete, Slab
Exterior Features
- Style of Residence:
- End Unit, Townhouse
- House Color:
- Gray
- Time Share:
- No
- Resort:
- Exterior Desc:
- Exterior Details:
- Dog Fence, Partial Fence , Natural Shade, Covered Porch, Window Screens, Double Pane Window(s)
- Amenities/Services:
- Land Desc.:
- Landscaped, Mountain View, Sidewalks, View, Walking Trails, Abuts Golf Course, Near Paths, Near Shopping, Near Hospital, Near School(s)
- Suitable Land Usage:
- Residential
- Roof Desc.:
- Asphalt Shingle
- Driveway Desc.:
- Paved
- Foundation Desc.:
- Concrete Slab, Slab w/ Frost Wall
- Sewer Desc.:
- Public Sewer On-Site
- Garage/Parking:
- Yes
- Garage Spaces:
- 2
- Road Frontage:
- 200
Other Information
- List Date:
- 2025-06-19
- Last Updated:


