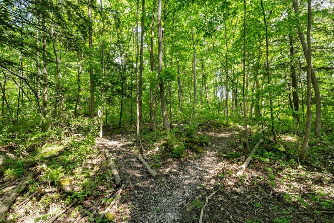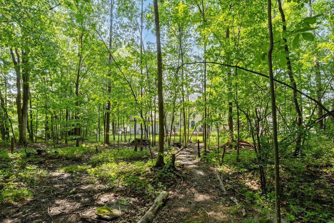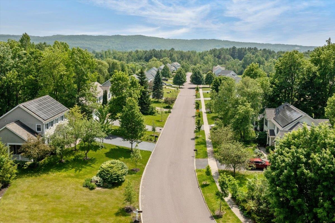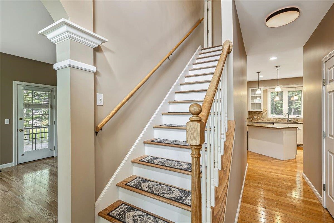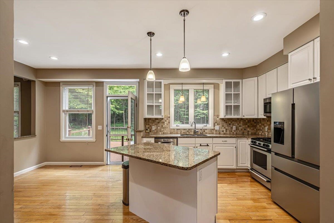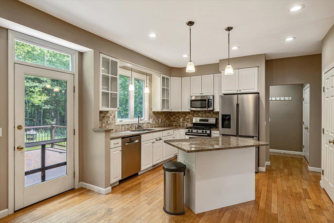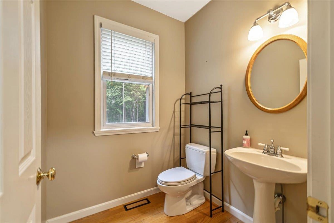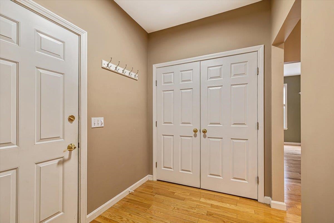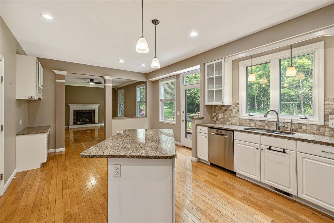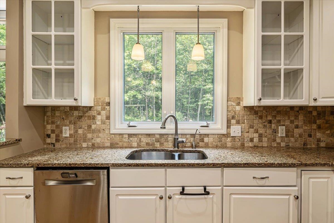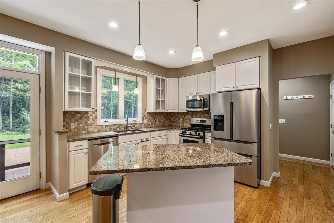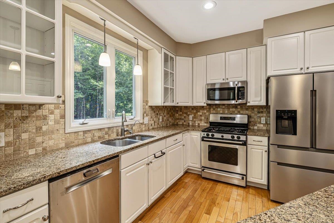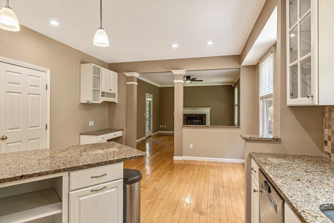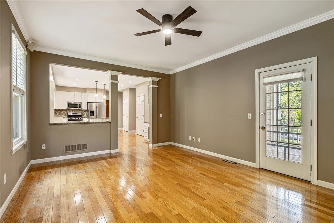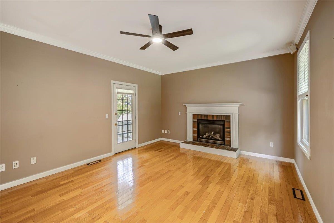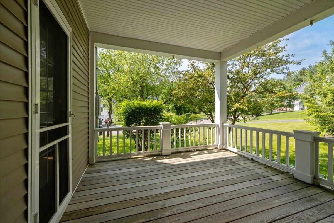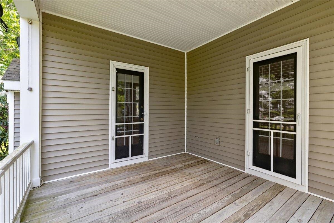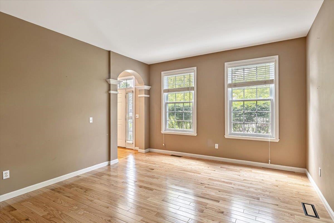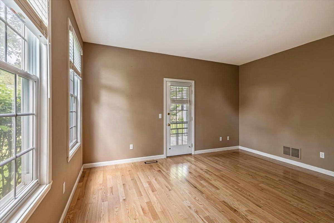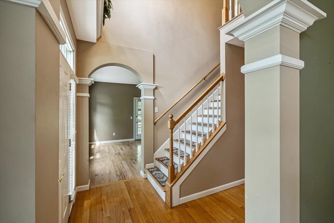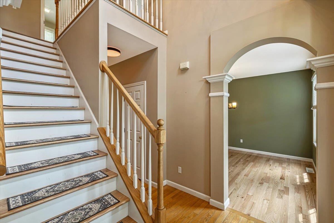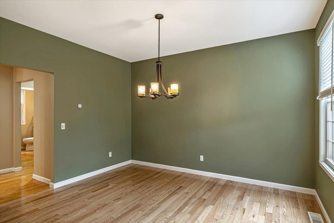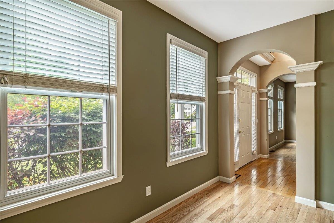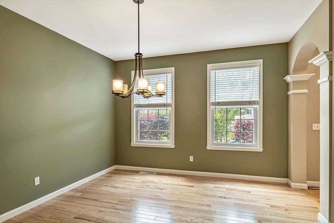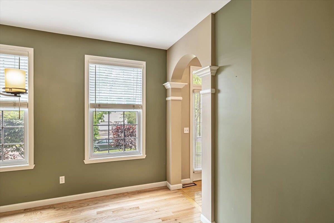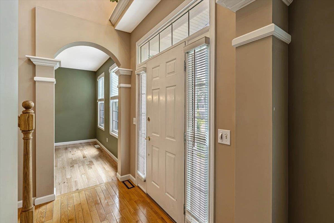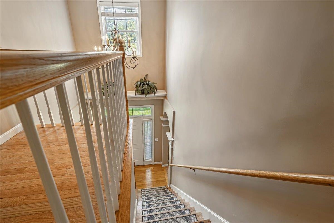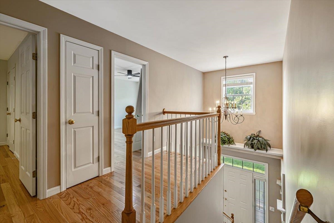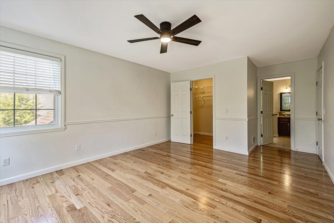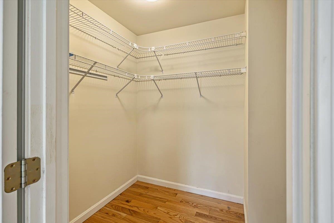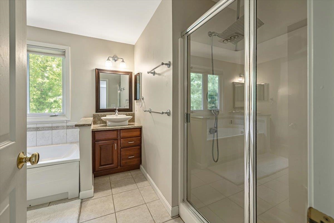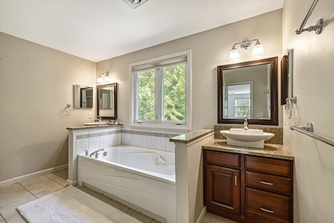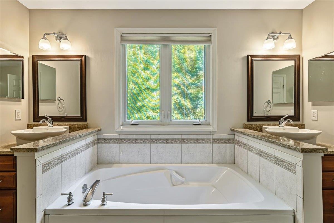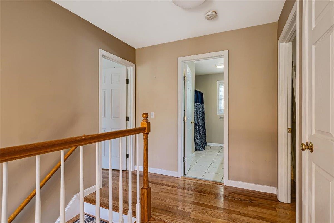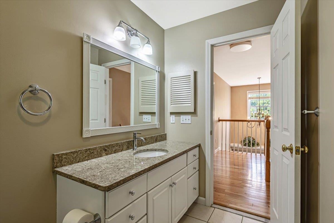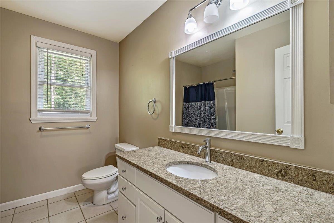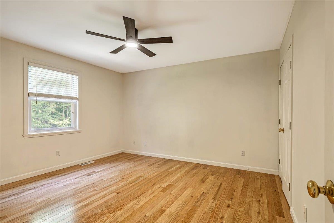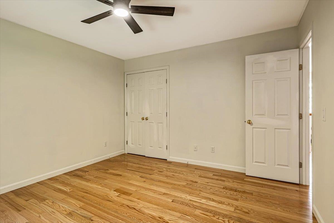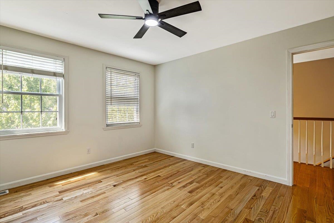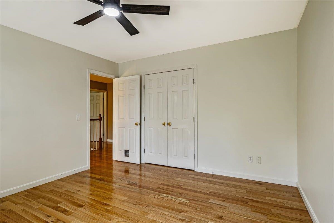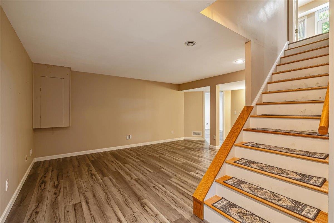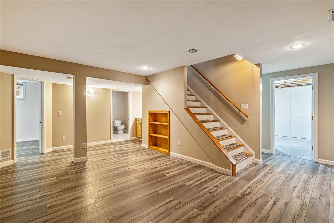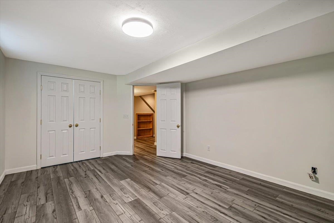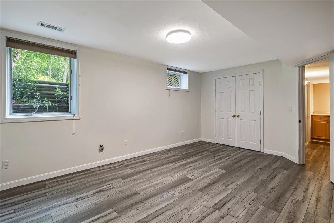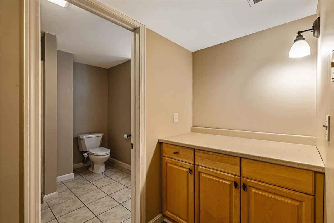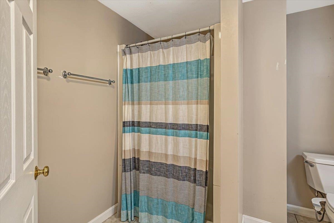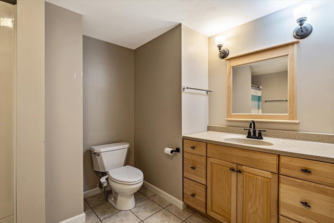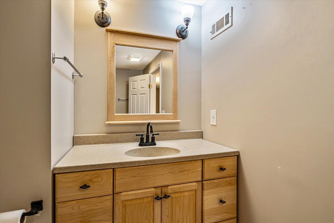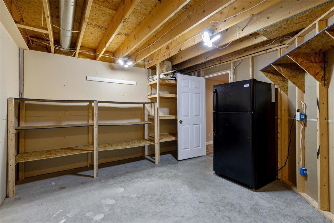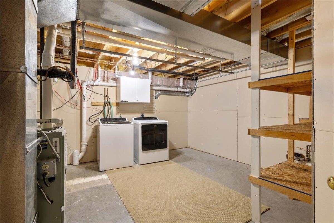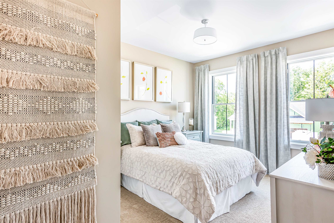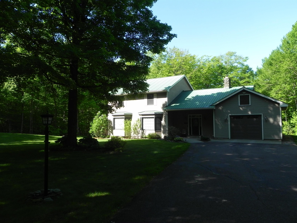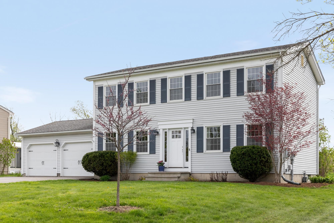1 of 56
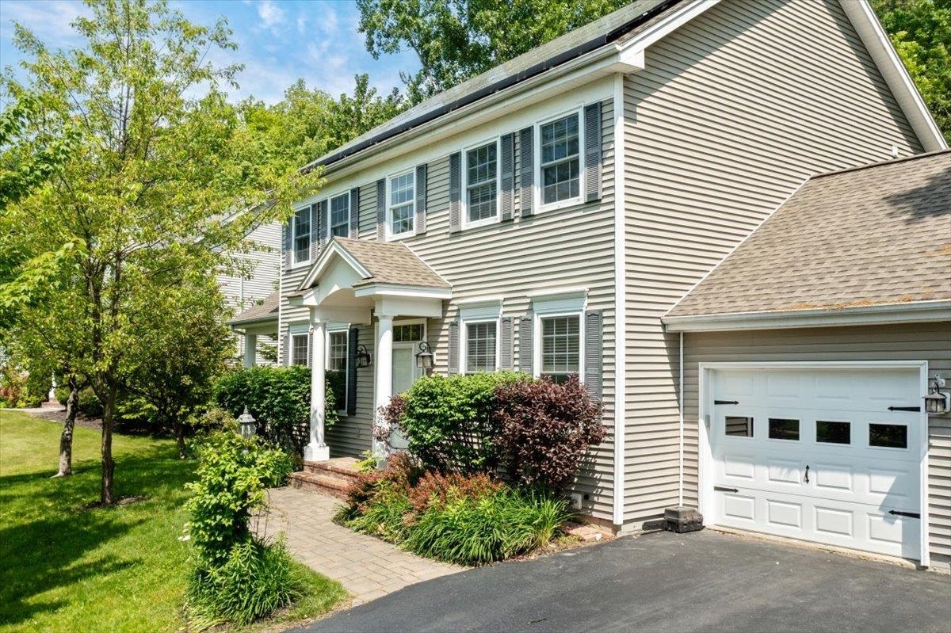
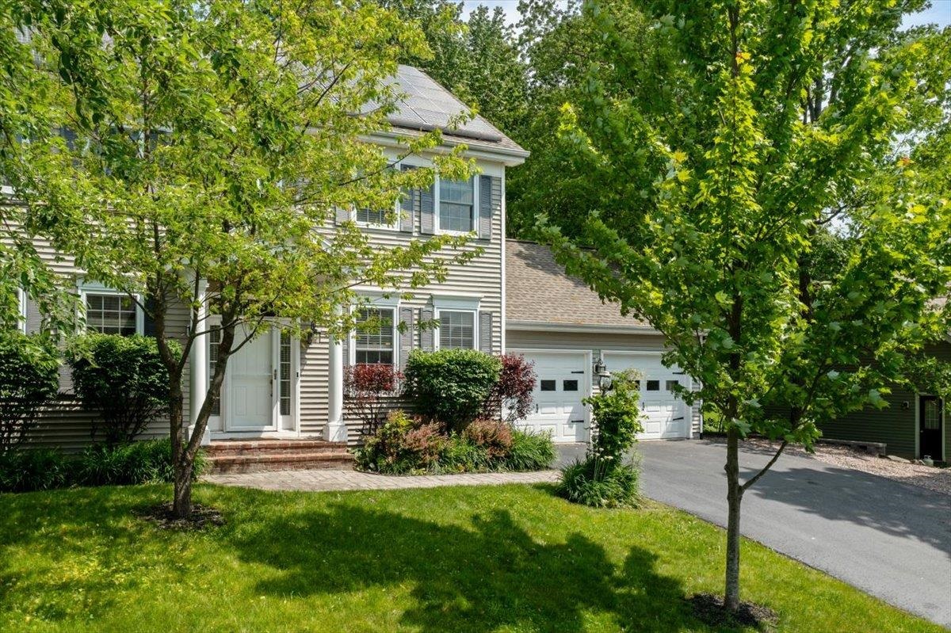
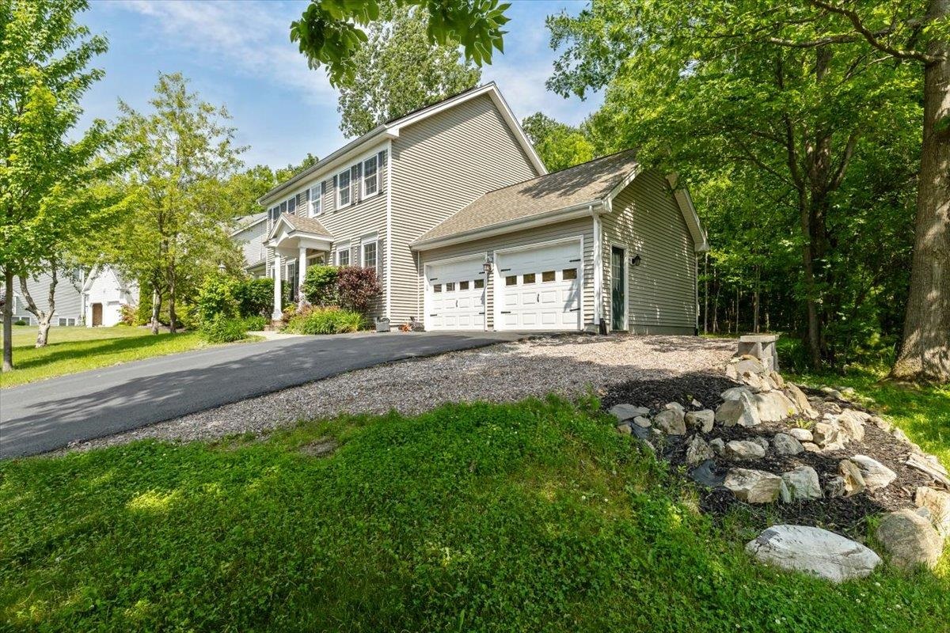
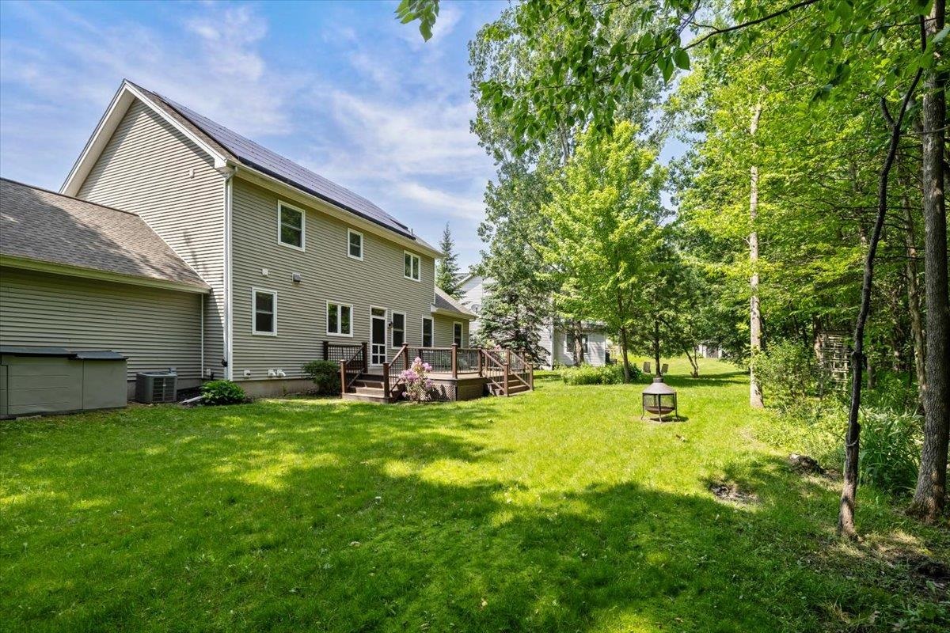
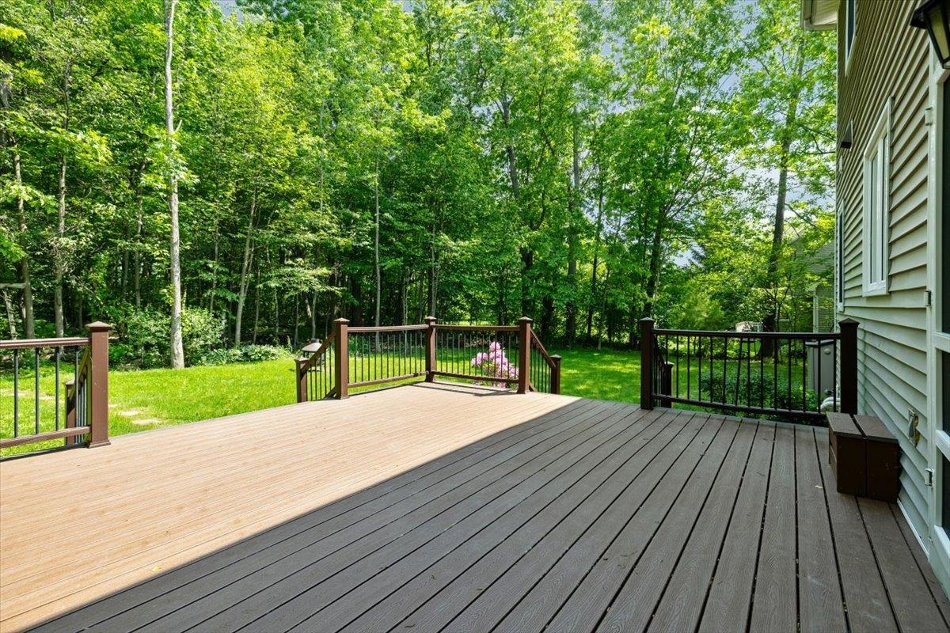
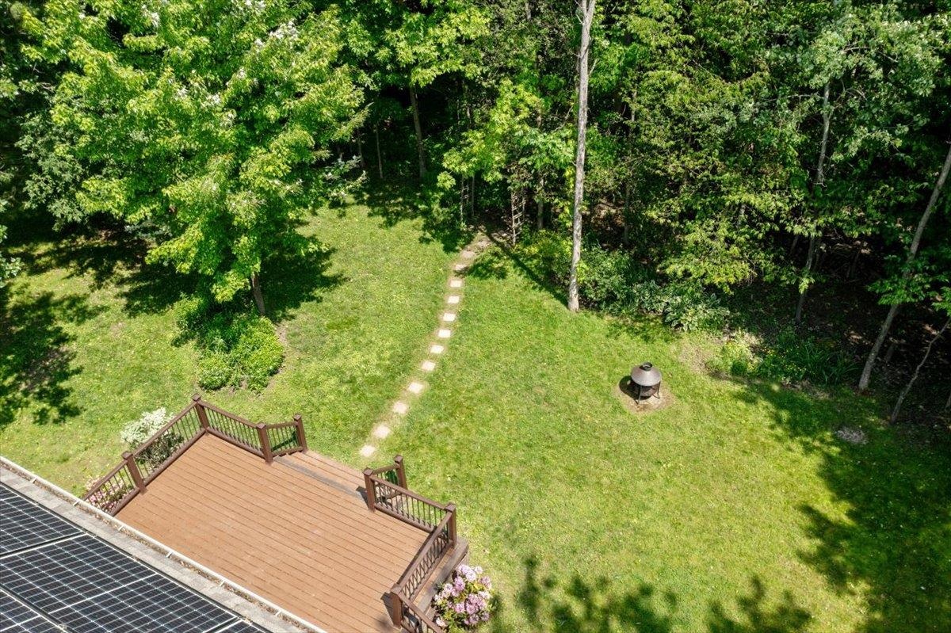
General Property Information
- Property Status:
- Active
- Price:
- $845, 000
- Assessed:
- $0
- Assessed Year:
- County:
- VT-Chittenden
- Acres:
- 0.35
- Property Type:
- Single Family
- Year Built:
- 2001
- Agency/Brokerage:
- Kase Long
EXP Realty - Bedrooms:
- 4
- Total Baths:
- 4
- Sq. Ft. (Total):
- 2858
- Tax Year:
- 0
- Taxes:
- $8, 973
- Association Fees:
Discover an exceptional opportunity to own a meticulously maintained home in Williston's highly sought-after Brennan Woods community. This elegant 4-bedroom, 3.5-bathroom single-family residence, built in 2001, offers 2, 858 square feet of thoughtfully designed living space on a generous 0.35-acre lot. Step inside a beautiful two-story foyer that sets a welcoming tone. The heart of this home is its upgraded kitchen, featuring a stylish granite-top island with built-in cabinets, stainless steel appliances, and a gas range. Hardwood and tile flooring flow through the main living areas, complementing the natural light that fills each room. A cozy gas fireplace adds warmth and ambiance to the living space, offering easy access to the inviting covered porch. Enjoy the tranquility of your private backyard, complete with a short walking path for leisurely strolls. The lower level expands your living options, boasting a second family room, a fourth bathroom, and a versatile fourth bedroom. This provides ample space for guests, a home office, or recreation. The home also includes central air conditioning for comfort during warmer months. Beyond the home's impressive interior, the Brennan Woods community offers an array of amenities designed for an active and social lifestyle, including a community garden, pool, tennis court, baseball field, and a playground. The location provides an easy commute to UVM Medical Center, Burlington International Airport, and the nearby country club.
Interior Features
- # Of Stories:
- 2
- Sq. Ft. (Total):
- 2858
- Sq. Ft. (Above Ground):
- 2208
- Sq. Ft. (Below Ground):
- 650
- Sq. Ft. Unfinished:
- 306
- Rooms:
- 14
- Bedrooms:
- 4
- Baths:
- 4
- Interior Desc:
- Blinds, Ceiling Fan, Dining Area, Fireplace - Gas, Kitchen Island, Lighting - LED, Primary BR w/ BA, Natural Light, Storage - Indoor, Walk-in Closet, Window Treatment, Programmable Thermostat, Laundry - Basement, Smart Thermostat
- Appliances Included:
- Dishwasher, Disposal, Dryer, Microwave, Range - Gas, Refrigerator, Washer, Water Heater–Natural Gas
- Flooring:
- Carpet, Hardwood, Tile
- Heating Cooling Fuel:
- Water Heater:
- Basement Desc:
- Finished
Exterior Features
- Style of Residence:
- Colonial
- House Color:
- Time Share:
- No
- Resort:
- Exterior Desc:
- Exterior Details:
- Deck, Garden Space, Natural Shade, Porch - Covered, Storage, Window Screens
- Amenities/Services:
- Land Desc.:
- Landscaped, Recreational, Sidewalks, Subdivision, Trail/Near Trail, Walking Trails, Wooded, Near Country Club, Near Shopping, Neighborhood, Near School(s)
- Suitable Land Usage:
- Roof Desc.:
- Shingle - Asphalt
- Driveway Desc.:
- Paved
- Foundation Desc.:
- Poured Concrete
- Sewer Desc.:
- Public
- Garage/Parking:
- Yes
- Garage Spaces:
- 2
- Road Frontage:
- 96
Other Information
- List Date:
- 2025-06-20
- Last Updated:


