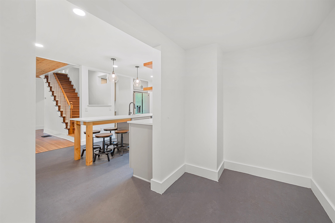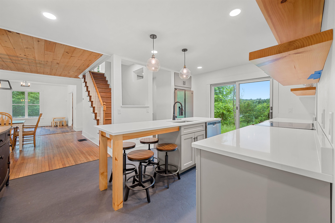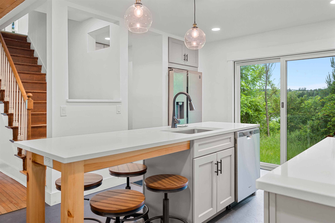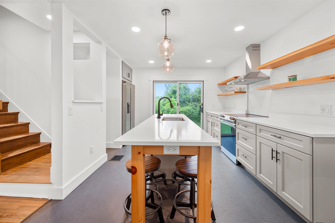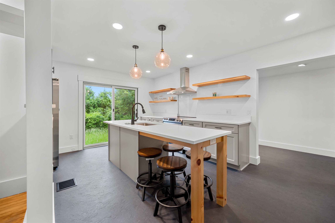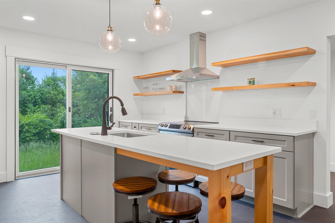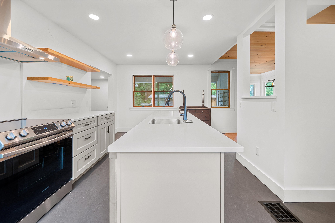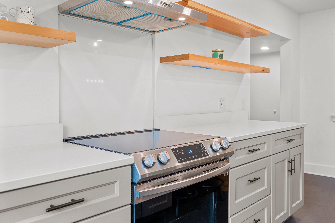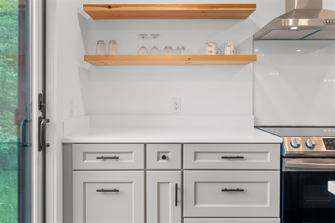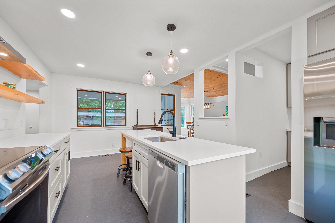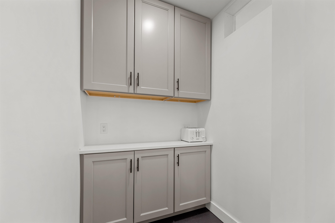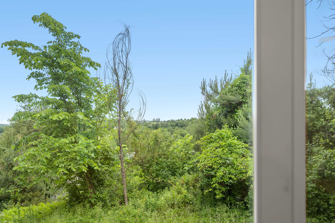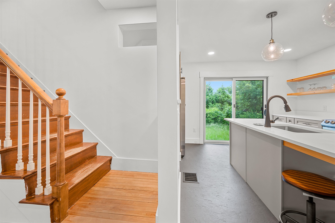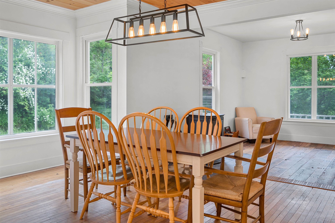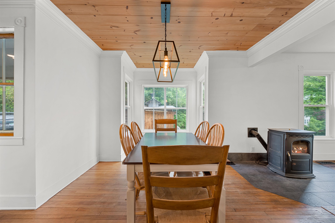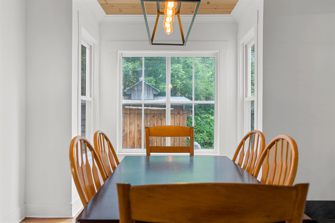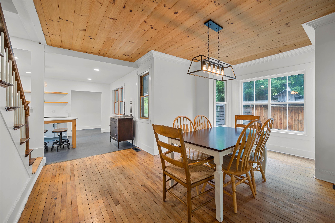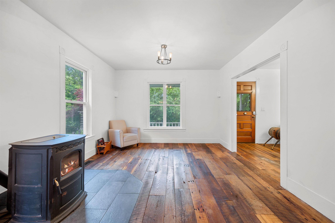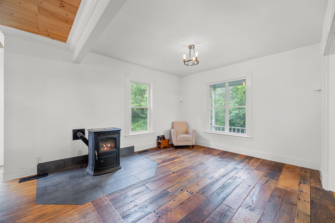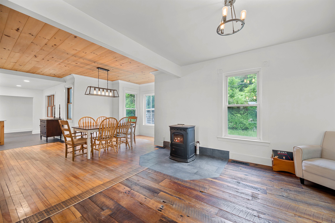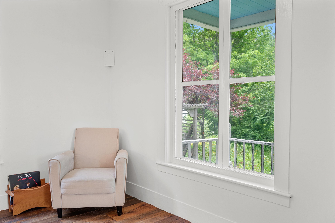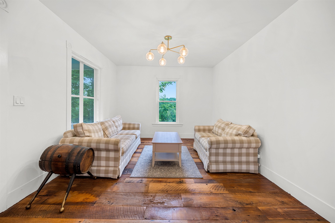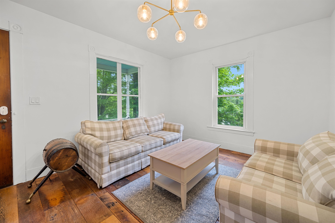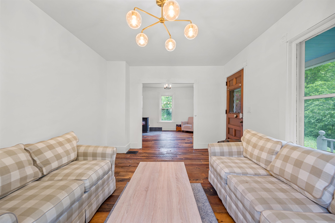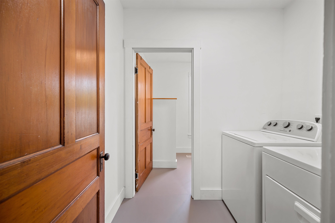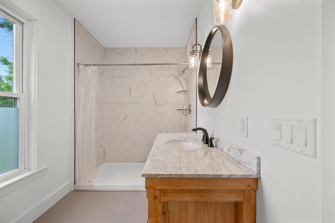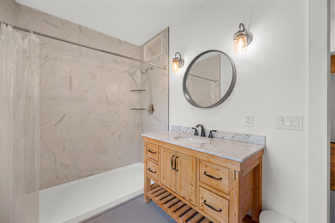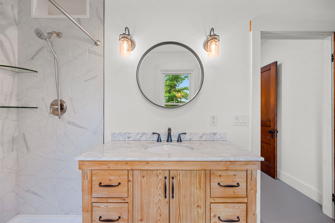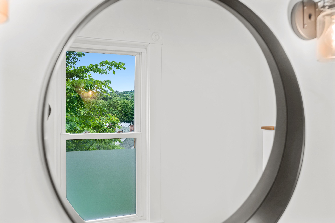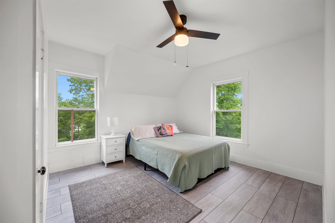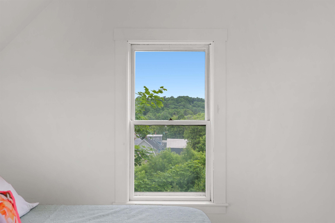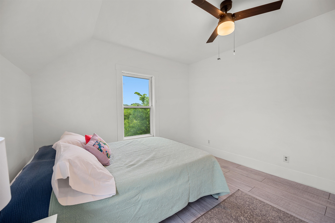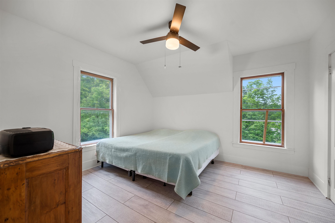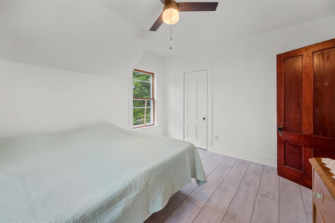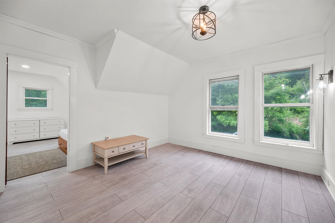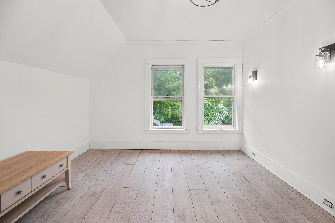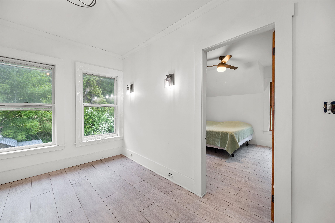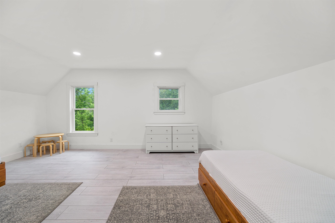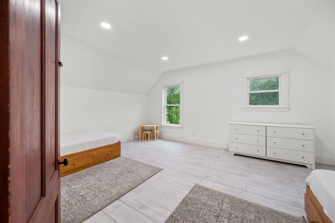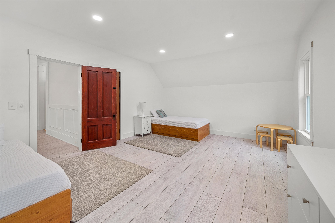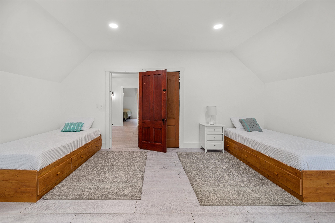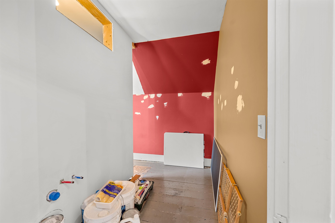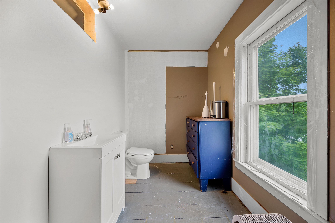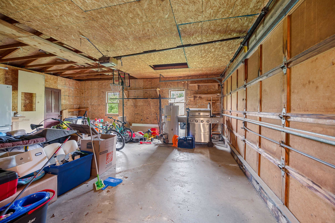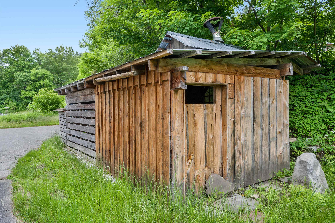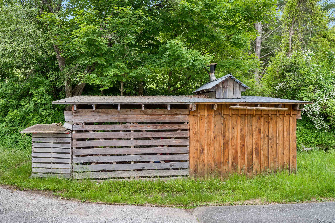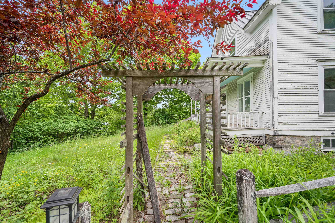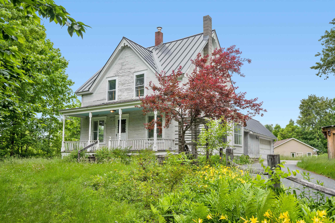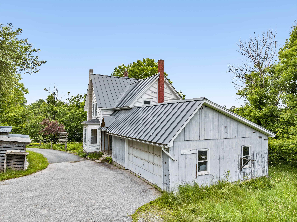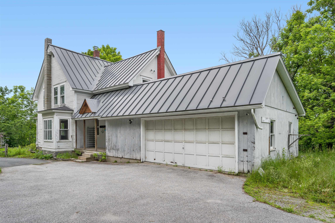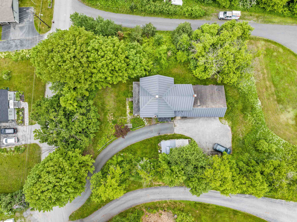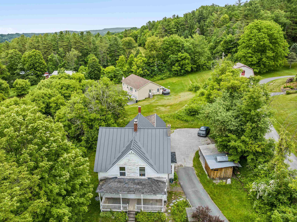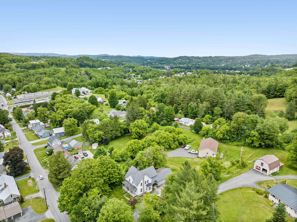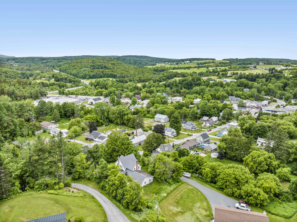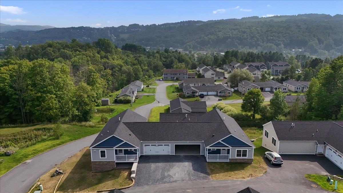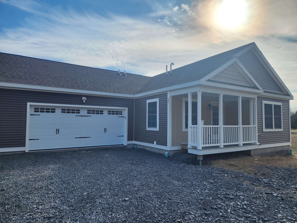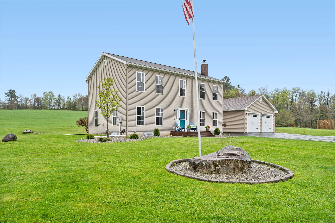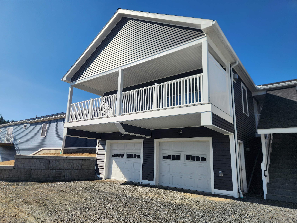1 of 60
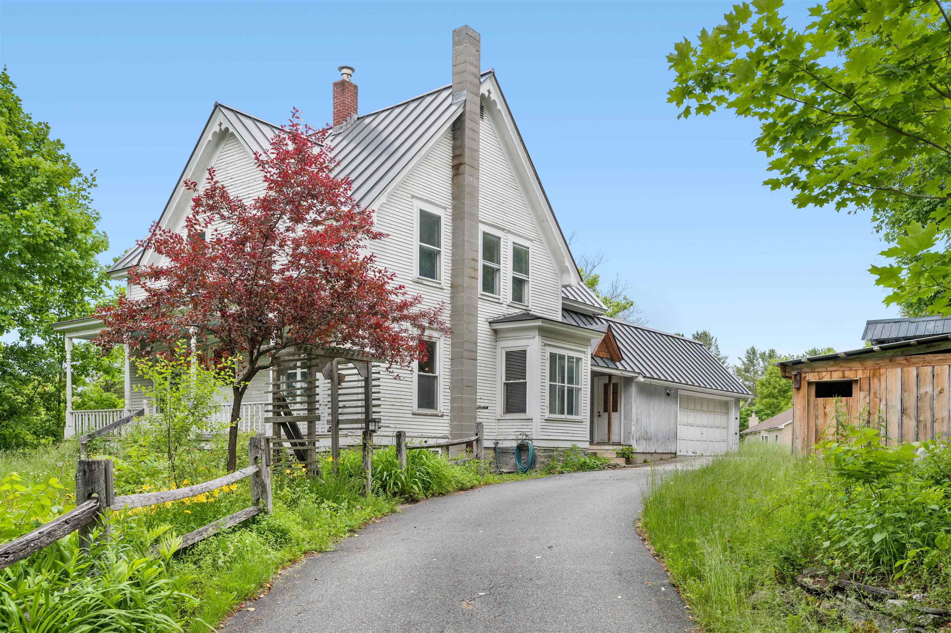
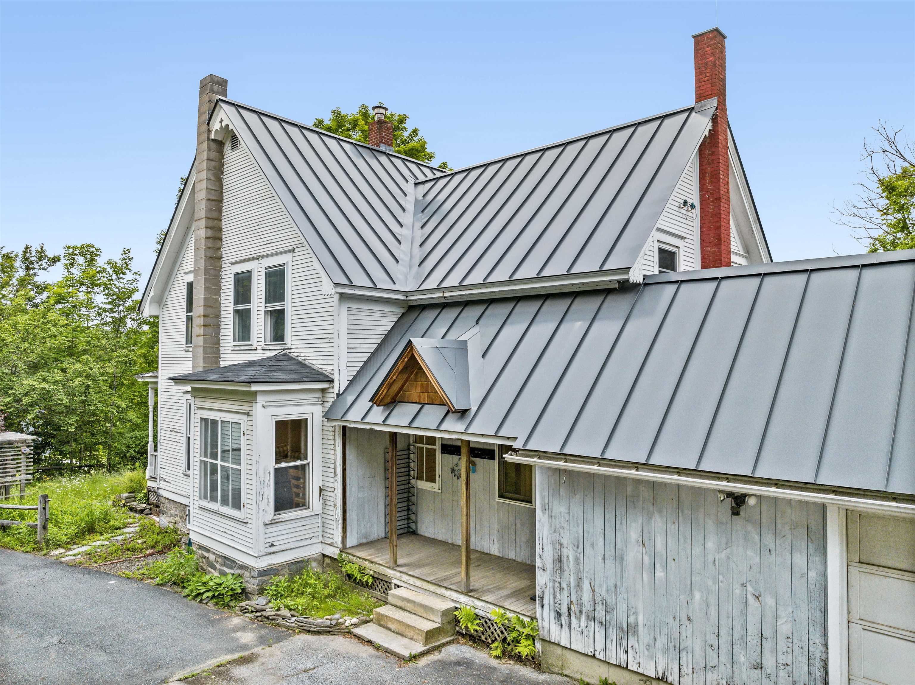
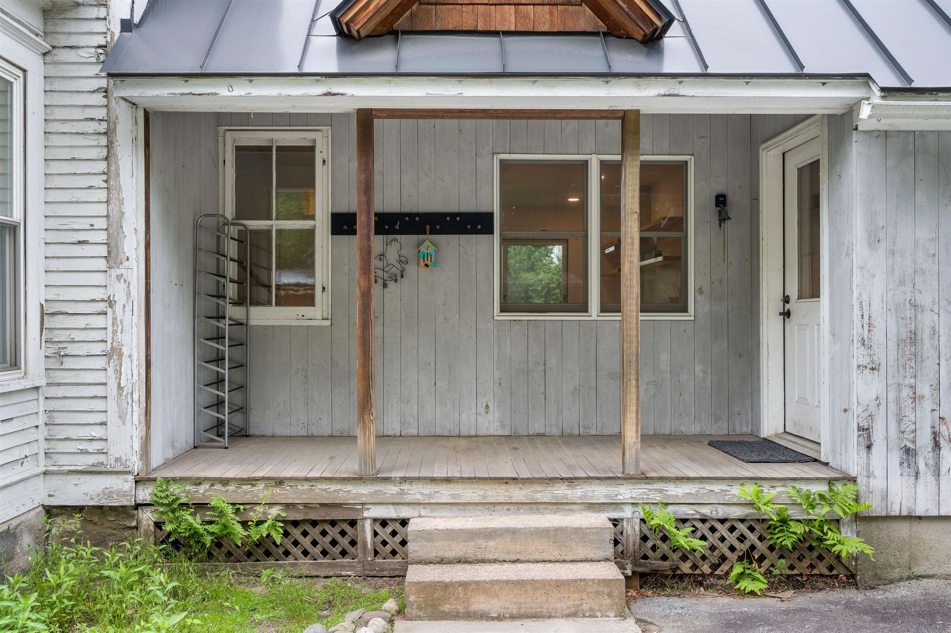
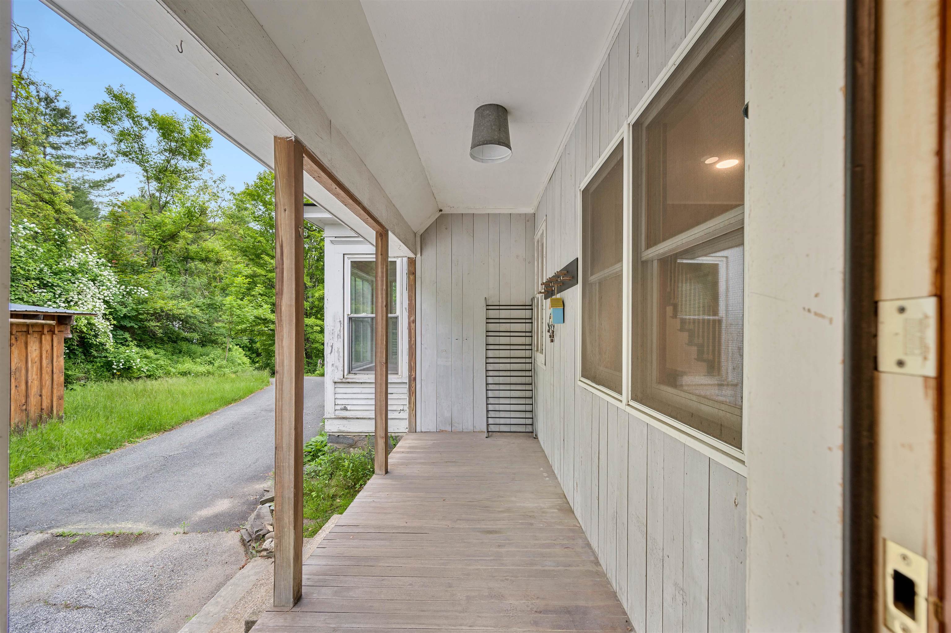
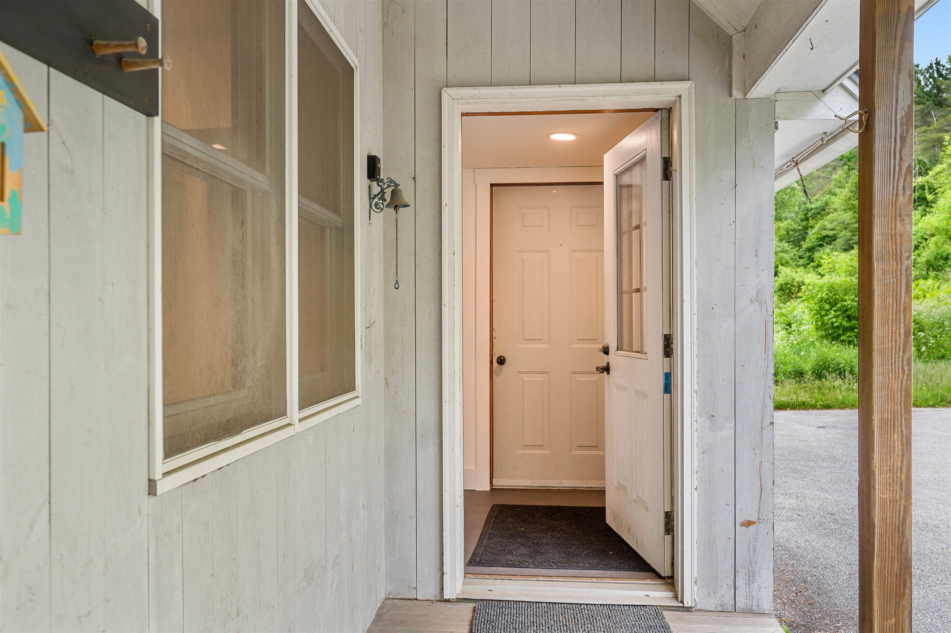
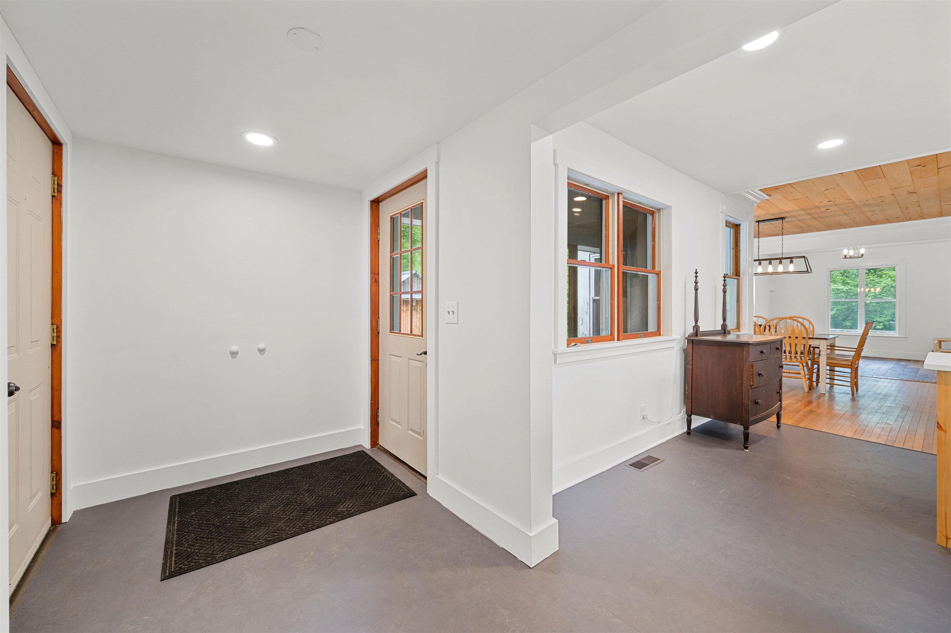
General Property Information
- Property Status:
- Active Under Contract
- Price:
- $399, 900
- Assessed:
- $0
- Assessed Year:
- County:
- VT-Washington
- Acres:
- 0.24
- Property Type:
- Single Family
- Year Built:
- 1903
- Agency/Brokerage:
- Hannah Dawson
The Real Estate Collaborative - Bedrooms:
- 4
- Total Baths:
- 1
- Sq. Ft. (Total):
- 2009
- Tax Year:
- 24
- Taxes:
- $4, 335
- Association Fees:
Welcome to the modern farmhouse of your dreams! This home sits perfectly perched up and off of the road providing the luxury of privacy while still being just a stone’s throw from Barre’s city center with equally easy access to the highway and beyond. The nearly quarter acre lot is mostly open with sloping lawns to play, garden and relax in and are complemented with a generous border of mature trees. The over-sized two car garage means plenty of storage space and a relief from having to shovel snow off the cars come winter. Stepping in from either the side porch or garage, there’s a sizable mudroom that opens up to a showstopper kitchen. This kitchen checks all of the boxes with scratch proof flooring, high end stainless steel appliances, and even a butlers pantry. Fresh paint, new fixtures and refinished floors bring light and a contemporary feel to the dining room, living room and parlor. The downstairs is complete with a fully remodeled bathroom and laundry room. All of the rooms upstairs have fresh paint, modern fixtures and new flooring as well. While so many updates have been completed under the current ownership, there’s more to be done here. Finish the plumbed out bathroom upstairs, and pick a new color for the exterior paint all from the move-in ready comfort that already awaits. There’s plenty of good summer weather left to get the outside looking as good as the inside so schedule your private viewing today!
Interior Features
- # Of Stories:
- 2
- Sq. Ft. (Total):
- 2009
- Sq. Ft. (Above Ground):
- 2009
- Sq. Ft. (Below Ground):
- 0
- Sq. Ft. Unfinished:
- 938
- Rooms:
- 11
- Bedrooms:
- 4
- Baths:
- 1
- Interior Desc:
- Appliances Included:
- Flooring:
- Heating Cooling Fuel:
- Water Heater:
- Basement Desc:
- Unfinished
Exterior Features
- Style of Residence:
- Farmhouse
- House Color:
- White
- Time Share:
- No
- Resort:
- Exterior Desc:
- Exterior Details:
- Amenities/Services:
- Land Desc.:
- Neighborhood
- Suitable Land Usage:
- Roof Desc.:
- Standing Seam
- Driveway Desc.:
- Paved
- Foundation Desc.:
- Stone
- Sewer Desc.:
- Public
- Garage/Parking:
- Yes
- Garage Spaces:
- 2
- Road Frontage:
- 77
Other Information
- List Date:
- 2025-06-20
- Last Updated:


