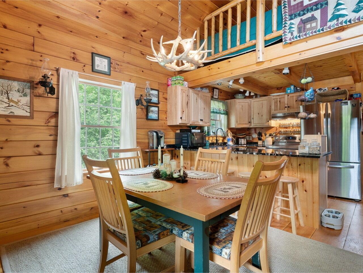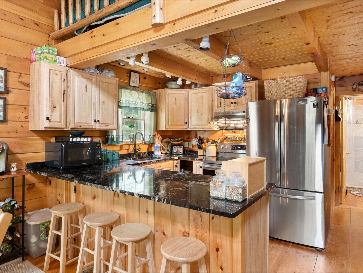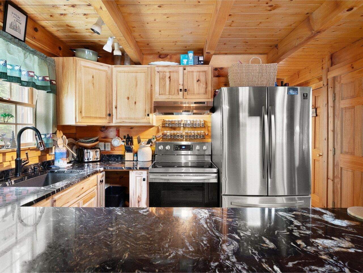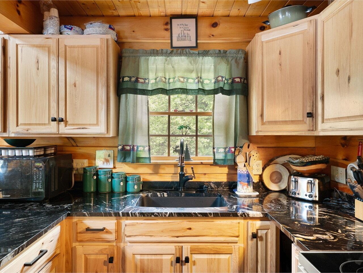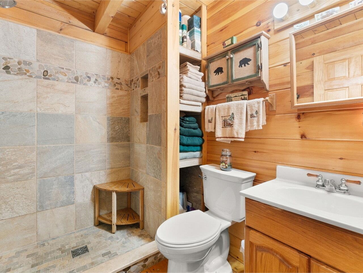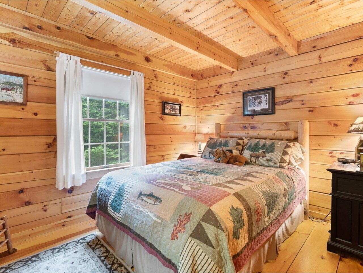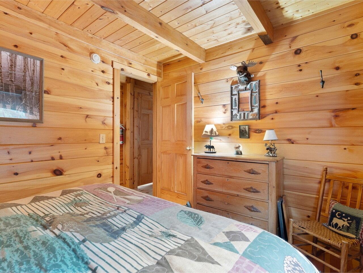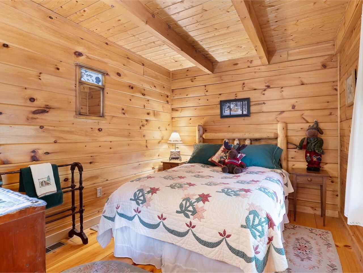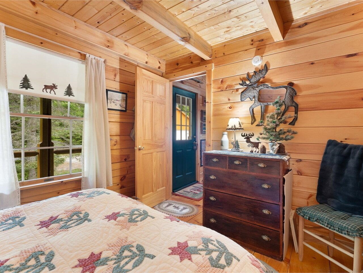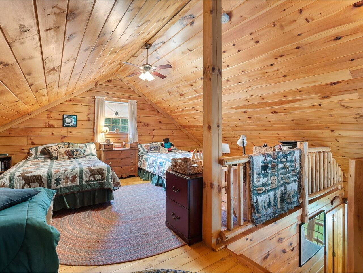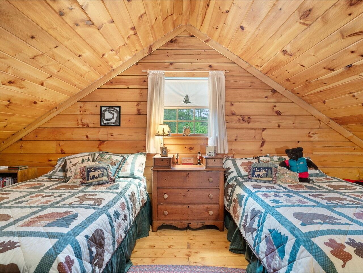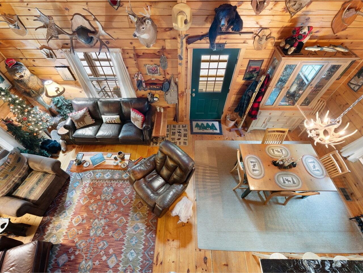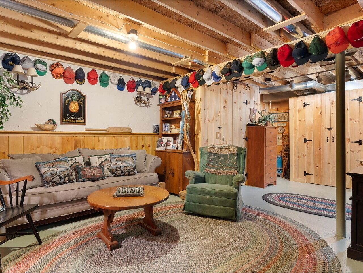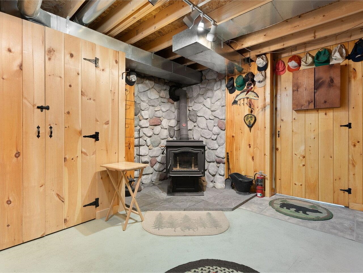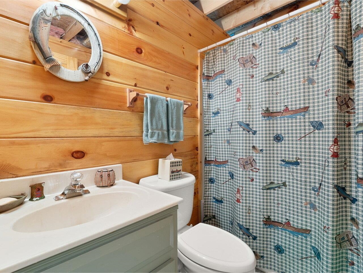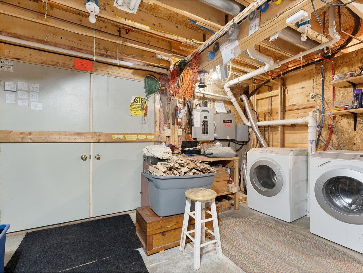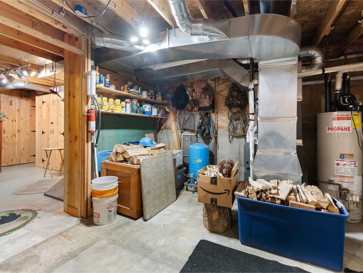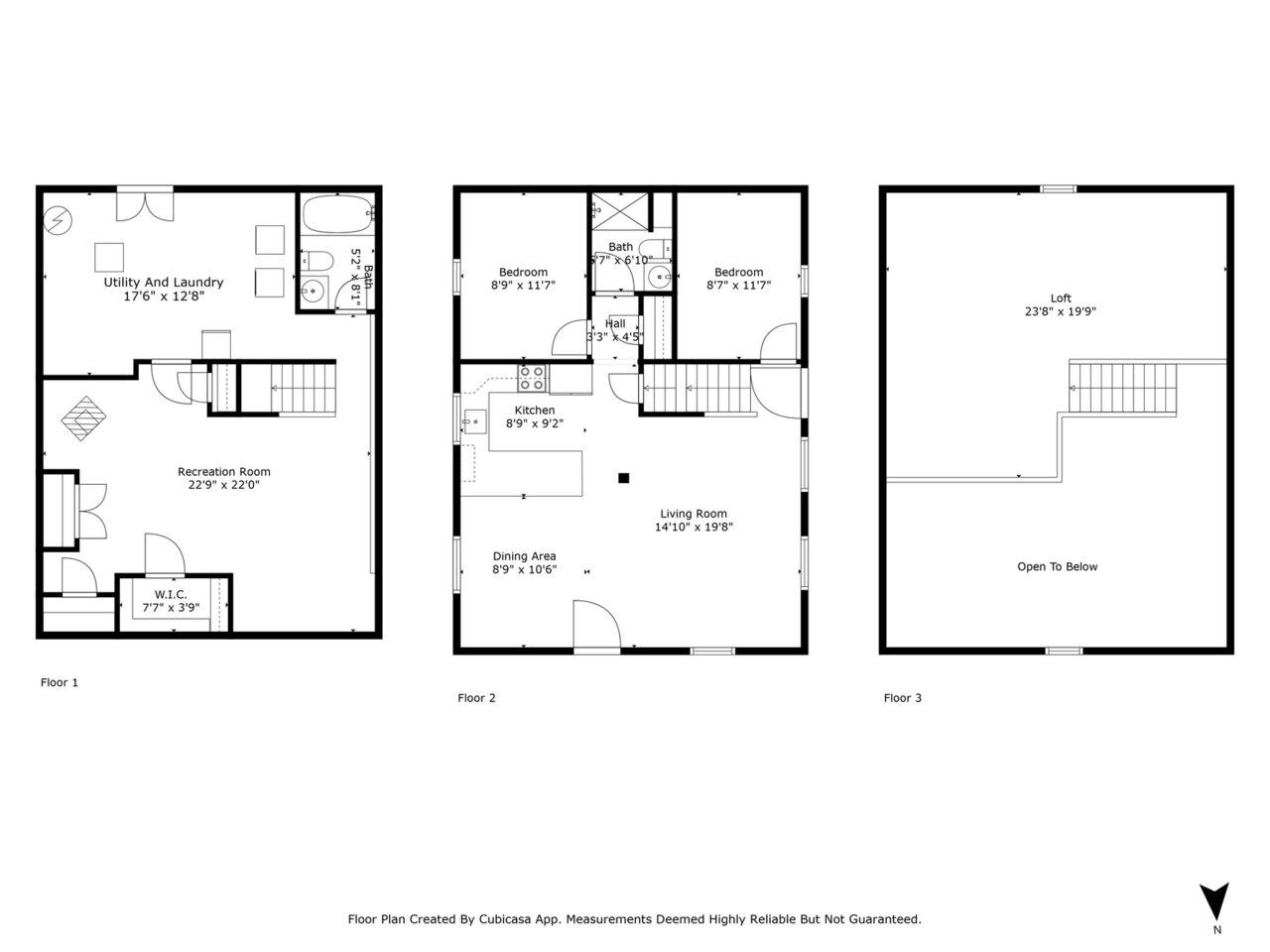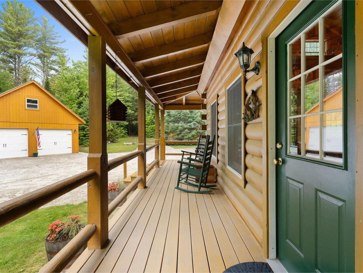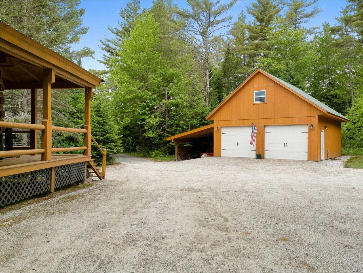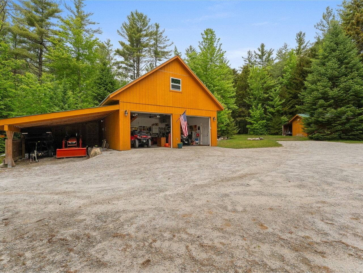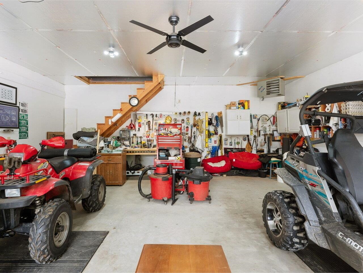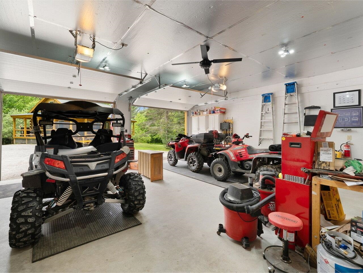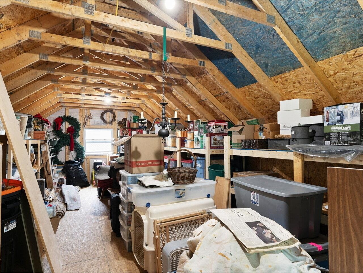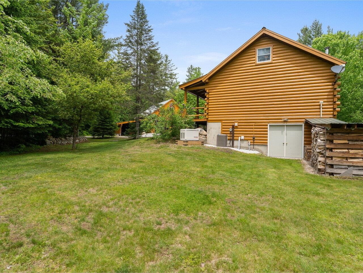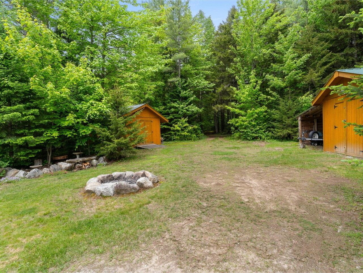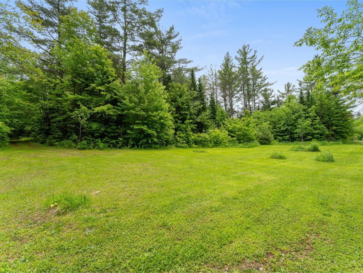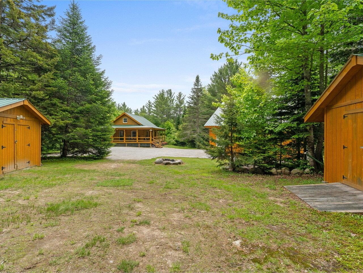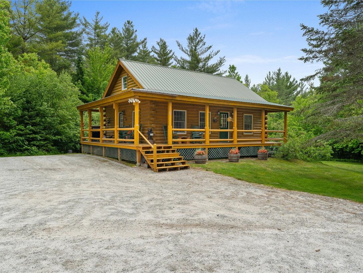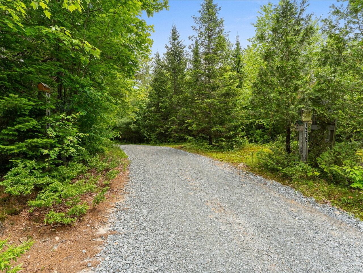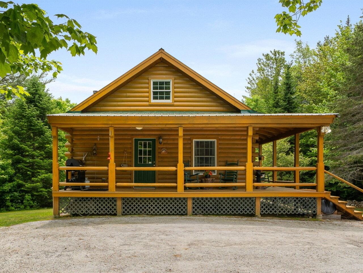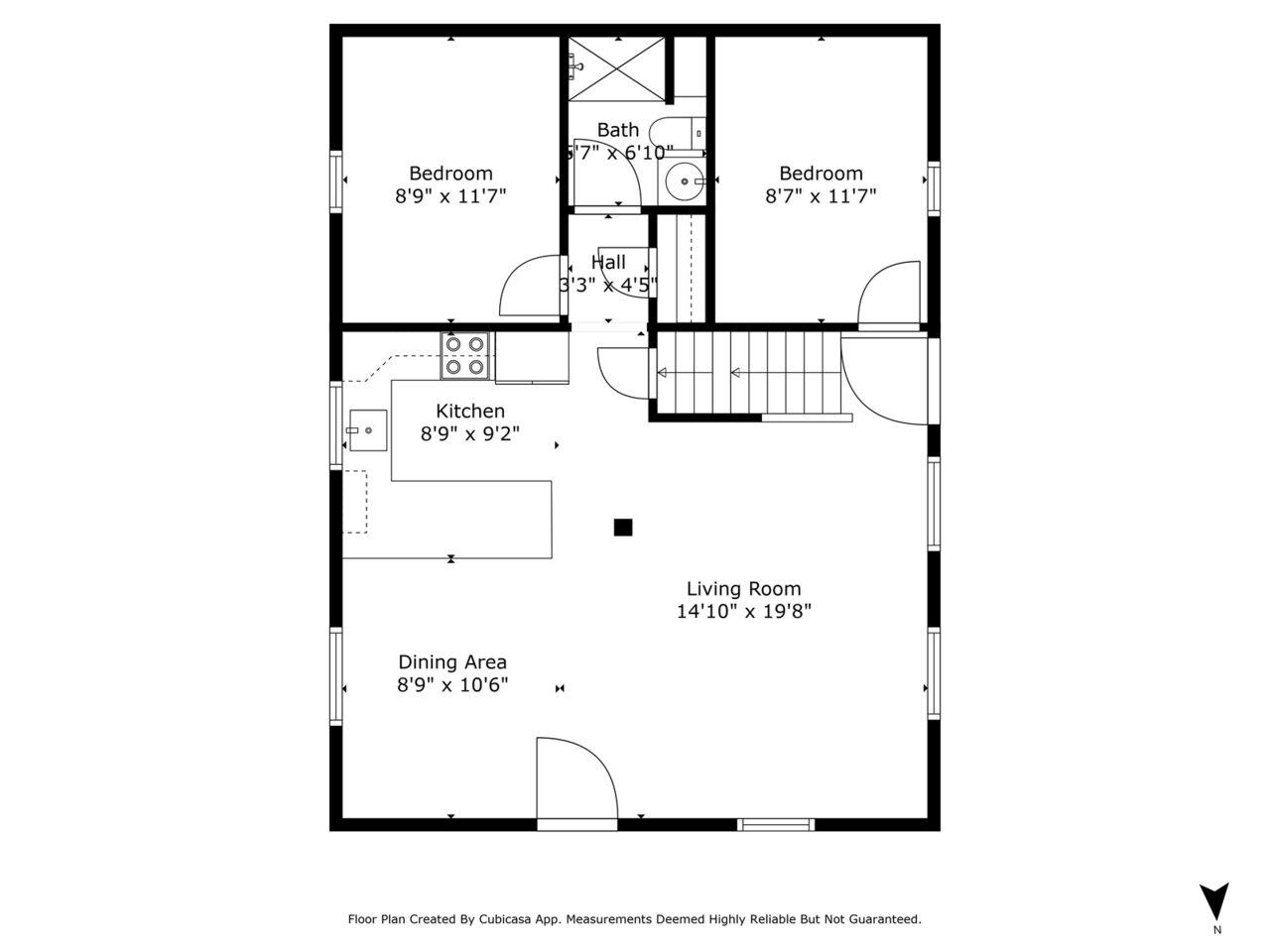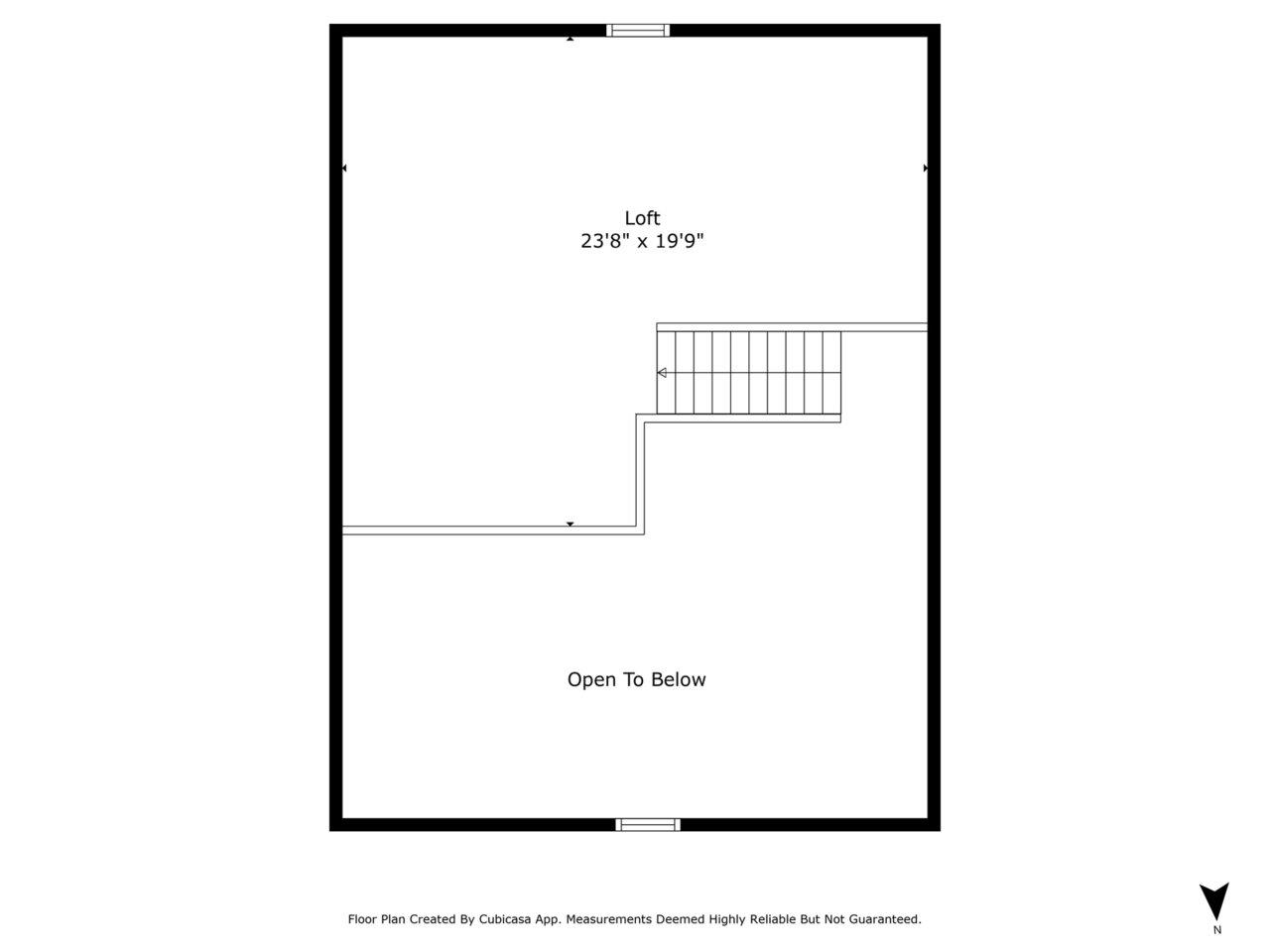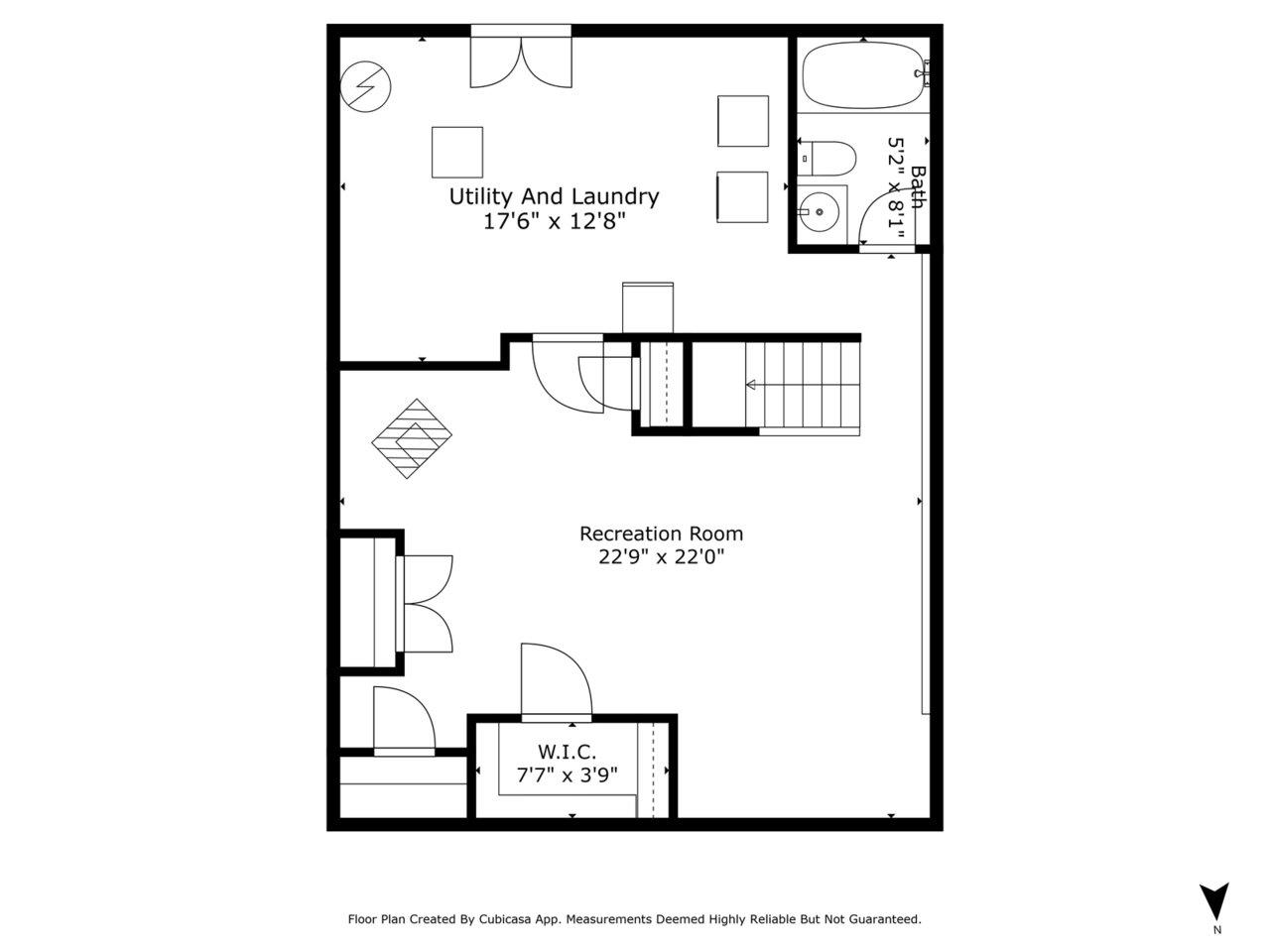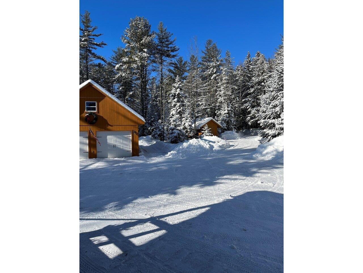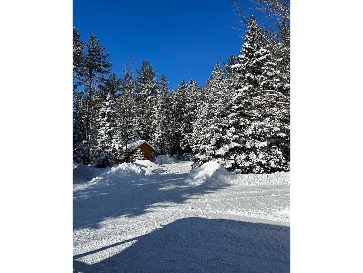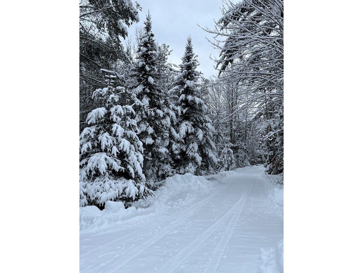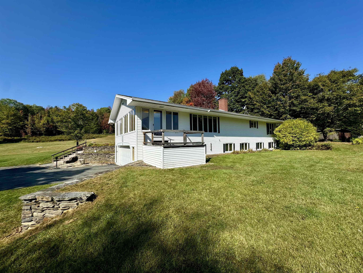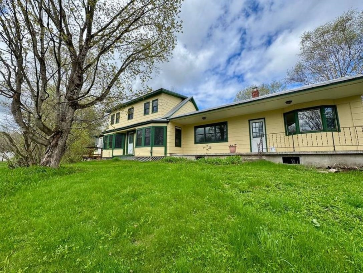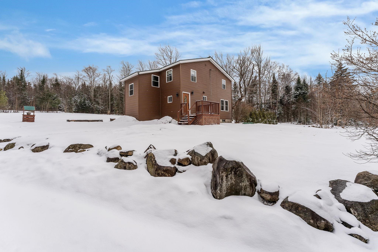1 of 43
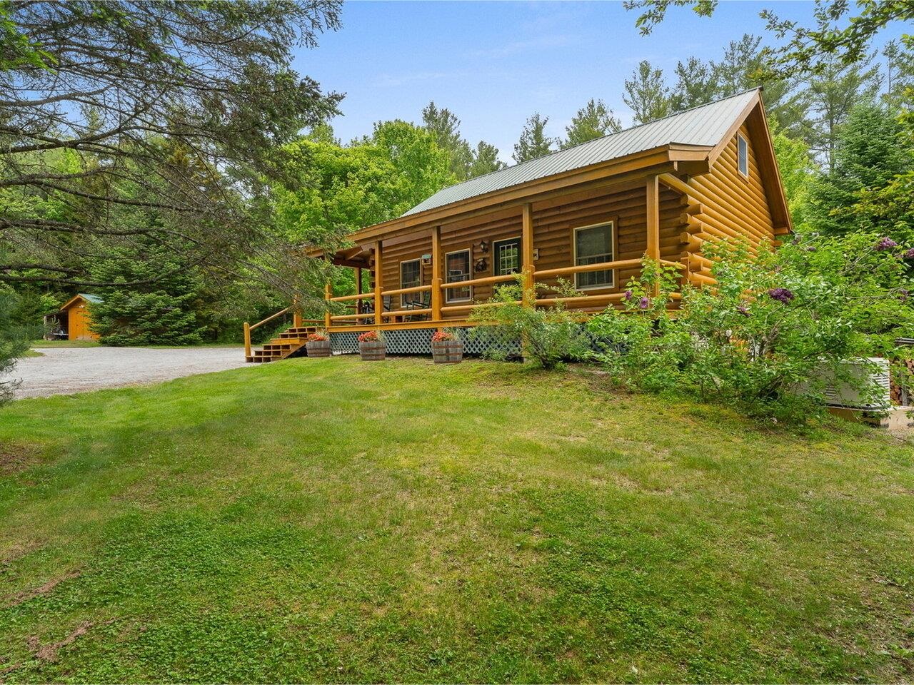
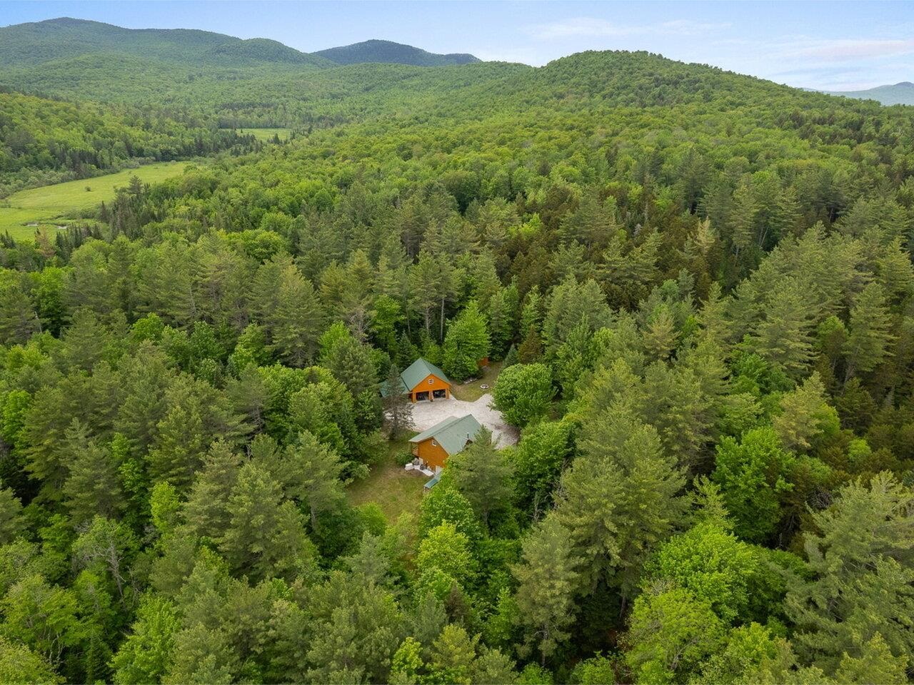
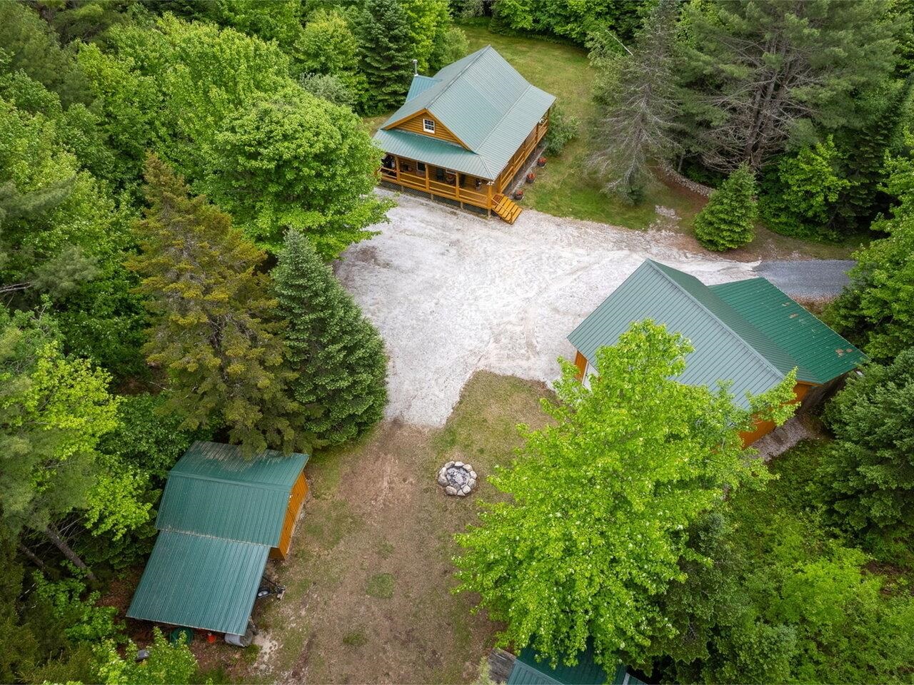
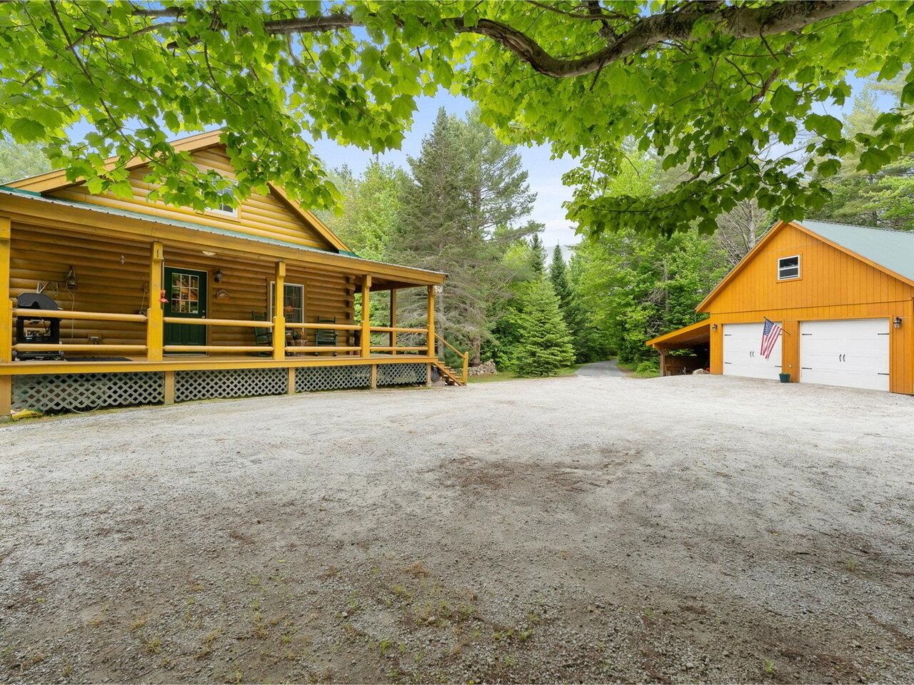
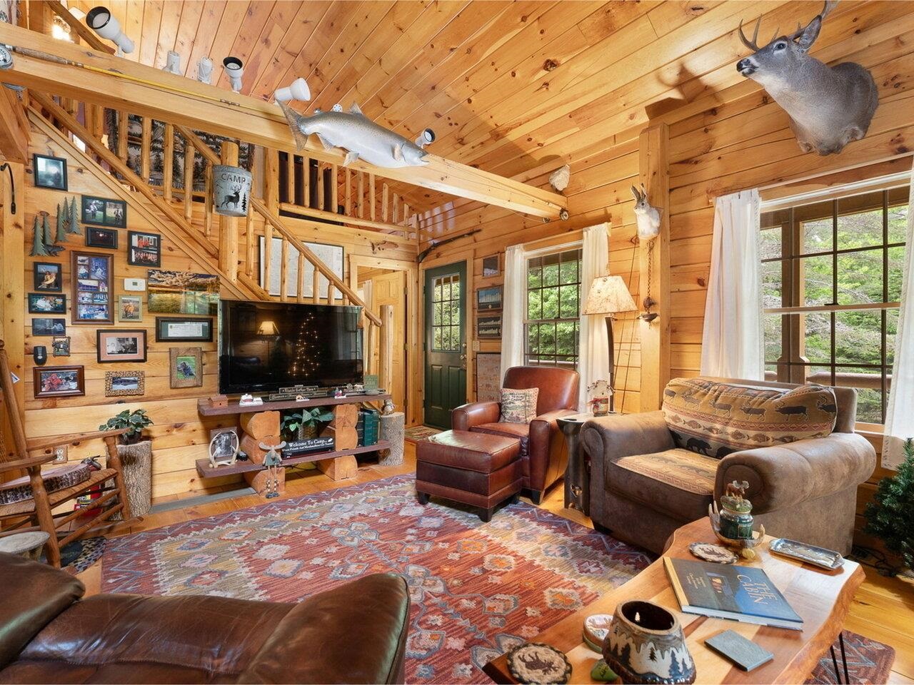
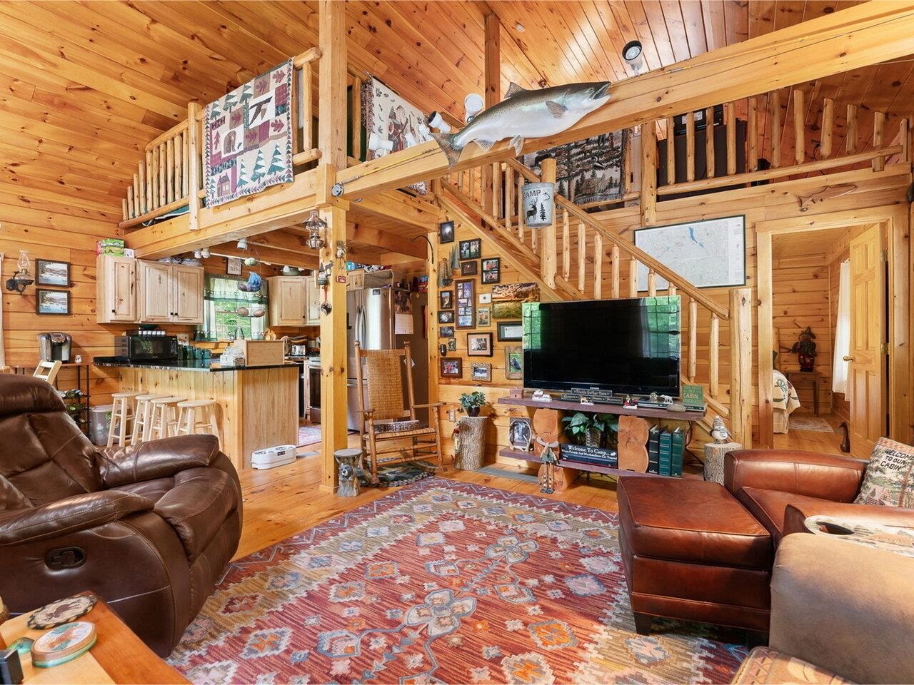
General Property Information
- Property Status:
- Active
- Price:
- $519, 000
- Assessed:
- $0
- Assessed Year:
- County:
- VT-Caledonia
- Acres:
- 6.40
- Property Type:
- Single Family
- Year Built:
- 2001
- Agency/Brokerage:
- Lipkin Audette Team
Coldwell Banker Hickok and Boardman - Bedrooms:
- 2
- Total Baths:
- 2
- Sq. Ft. (Total):
- 1734
- Tax Year:
- 2024
- Taxes:
- $4, 636
- Association Fees:
Tucked away on 6.4 private acres and surrounded by over 200 acres of serene forest and fields, this custom Coventry Log Home is the perfect year-round residence, second home, hunting/fishing lodge, or relaxing retreat. Built in 2001, it offers three levels of living with 2 bedrooms and a beautifully tiled 3/4 bath on the main level, an upper loft that sleeps 6+, and a walkout lower level with a spacious family room, full bath, laundry, storage closets, and walk-in closet. The charm of log home living meets modern comfort with an updated kitchen featuring granite counters, hickory cabinets, and stainless Samsung appliances. Recent upgrades include a new furnace (2022), central air (2022), and a Generac whole-house generator (2024). Relax on the wrap-around porch or gather around the stone fire pit under the stars. The oversized 26' x 28' garage is insulated, heated, and includes a huge loft with built-in shelving, plus there are two additional sheds. Outdoor lovers will delight in the private fishing brook, nearby Groton Lake, Seyon Lodge State Park offering flyfishing on the pond, XC skiing, and all sorts of hiking trails, Green Mountain Forest, Burke Mountain, and direct access to VAST snowmobile trails just down the driveway. Conveniently located near hospitals, I-89, I-91, and offering endless recreation opportunities, this is your peaceful, well-equipped Vermont oasis. Owner is a licensed Real Estate Agent.
Interior Features
- # Of Stories:
- 1.5
- Sq. Ft. (Total):
- 1734
- Sq. Ft. (Above Ground):
- 1113
- Sq. Ft. (Below Ground):
- 621
- Sq. Ft. Unfinished:
- 204
- Rooms:
- 5
- Bedrooms:
- 2
- Baths:
- 2
- Interior Desc:
- Cathedral Ceiling, Ceiling Fan, Dining Area, Living/Dining, Natural Woodwork, Storage - Indoor, Walk-in Closet, Window Treatment, Wood Stove Hook-up, Laundry - Basement
- Appliances Included:
- Dryer - Energy Star, Range Hood, Microwave, Range - Electric, Refrigerator-Energy Star, Washer - Energy Star, Water Heater - Gas, Water Heater-Gas-LP/Bttle, Water Heater - Owned, Exhaust Fan
- Flooring:
- Softwood
- Heating Cooling Fuel:
- Water Heater:
- Basement Desc:
- Concrete, Concrete Floor, Partially Finished, Stairs - Interior, Walkout
Exterior Features
- Style of Residence:
- Log
- House Color:
- Natural
- Time Share:
- No
- Resort:
- Exterior Desc:
- Exterior Details:
- Building, Garden Space, Natural Shade, Outbuilding, Porch - Covered, Shed, Storage, Window Screens, Windows - Double Pane
- Amenities/Services:
- Land Desc.:
- Country Setting, Landscaped, Stream, Timber, Trail/Near Trail, Wooded, Near Paths, Near Snowmobile Trails, Near ATV Trail
- Suitable Land Usage:
- Roof Desc.:
- Metal
- Driveway Desc.:
- Common/Shared, Crushed Stone, Gravel
- Foundation Desc.:
- Concrete
- Sewer Desc.:
- 1000 Gallon, Leach Field - Conventionl, Leach Field - On-Site, On-Site Septic Exists, Septic
- Garage/Parking:
- Yes
- Garage Spaces:
- 2
- Road Frontage:
- 0
Other Information
- List Date:
- 2025-06-20
- Last Updated:


