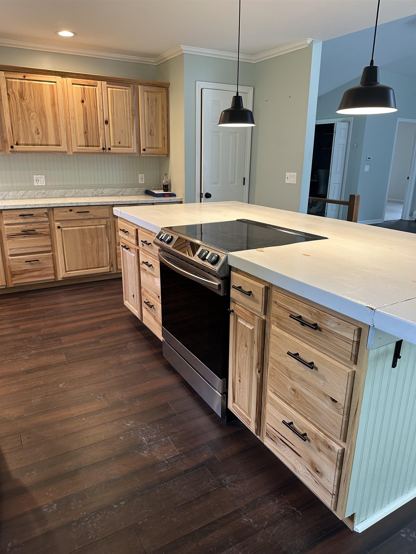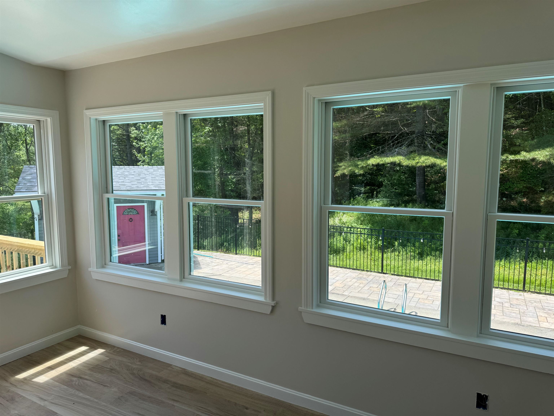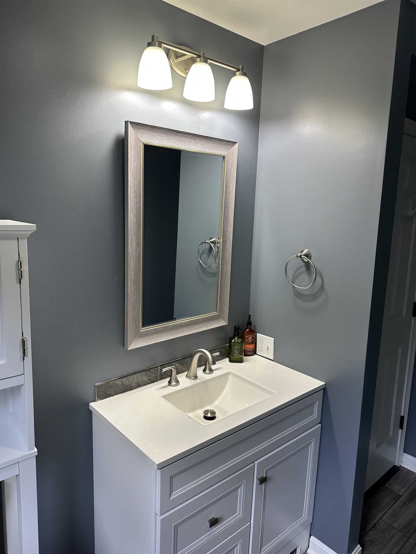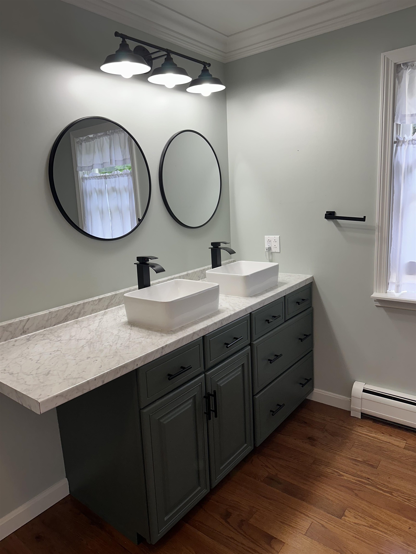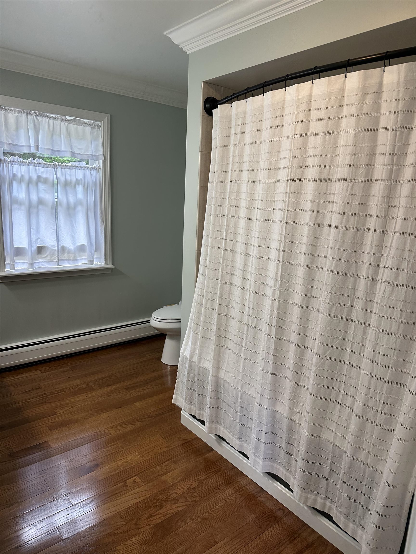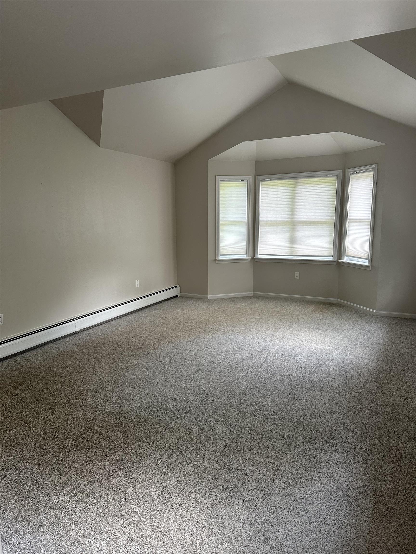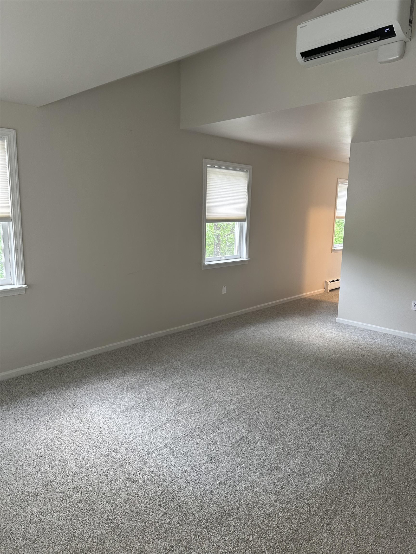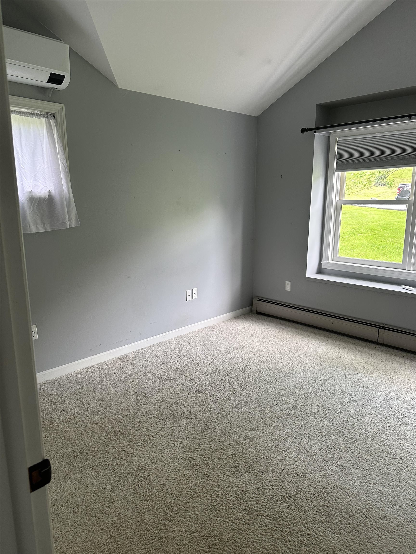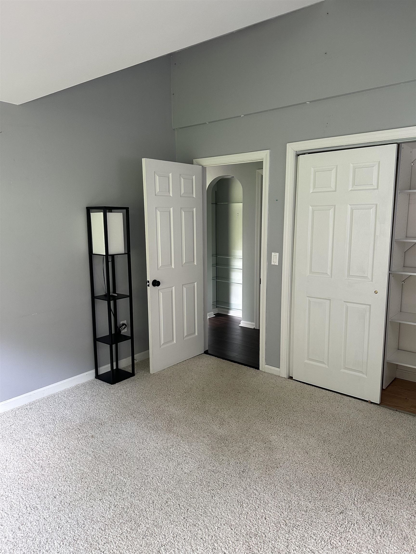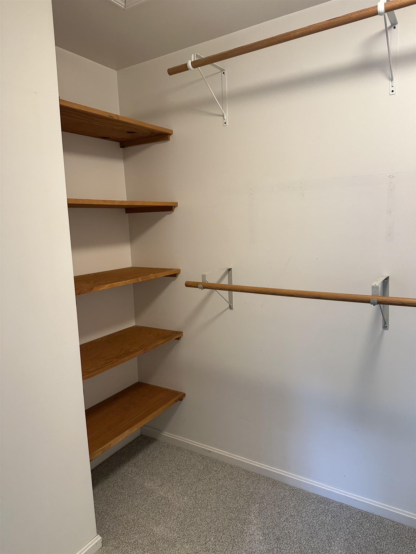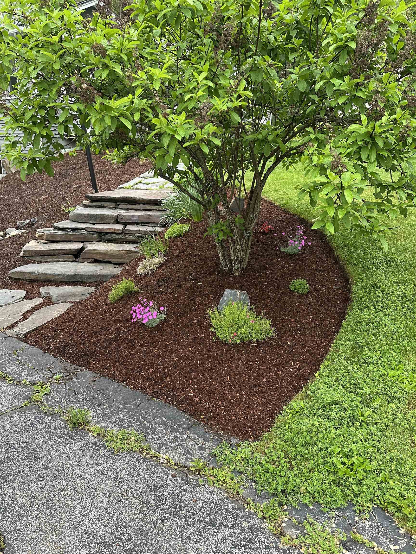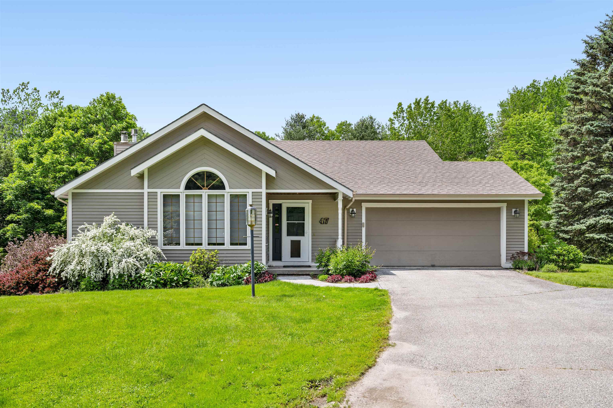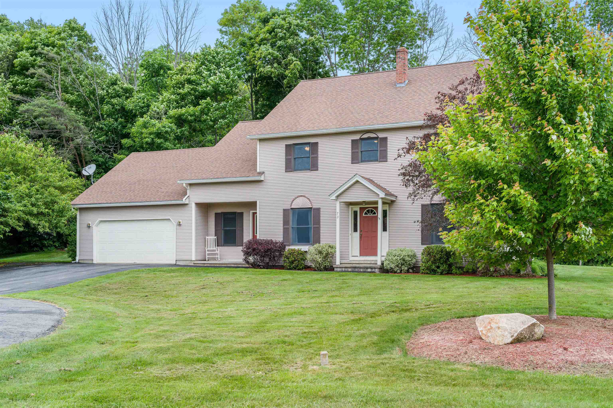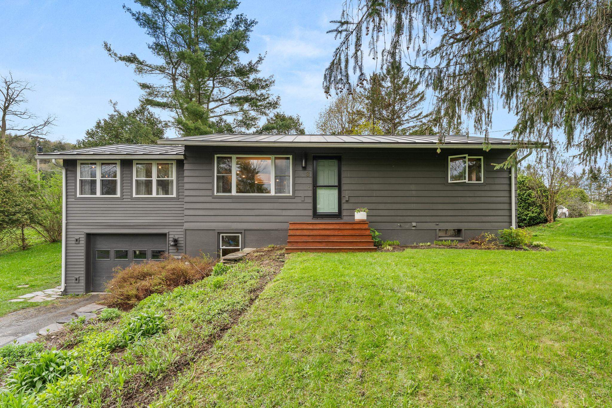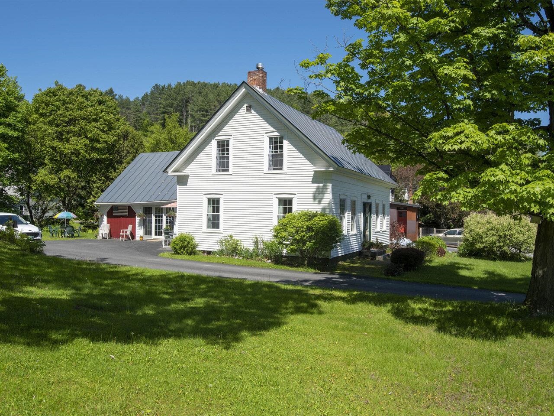1 of 17
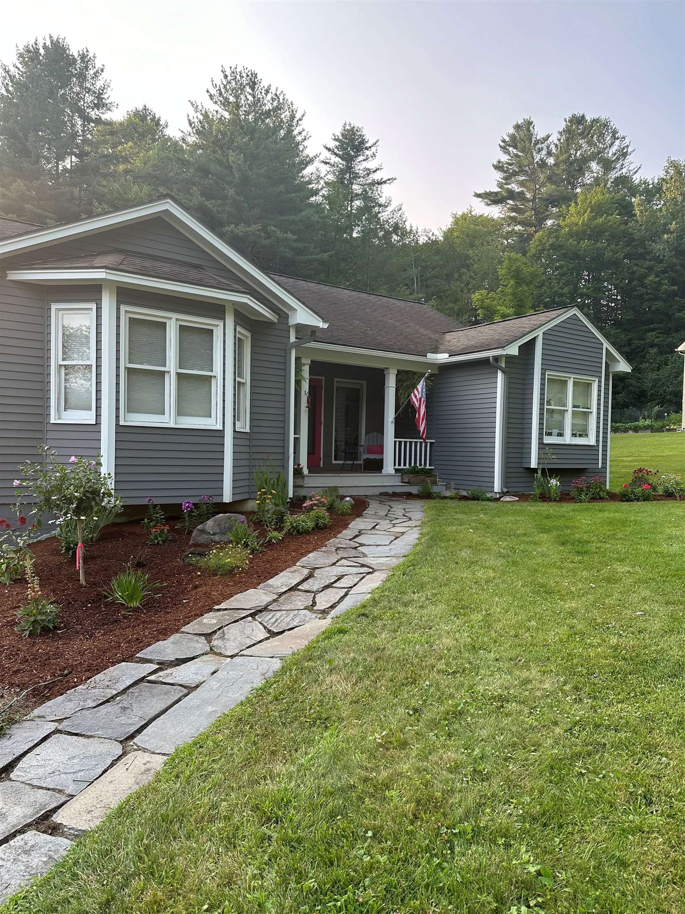
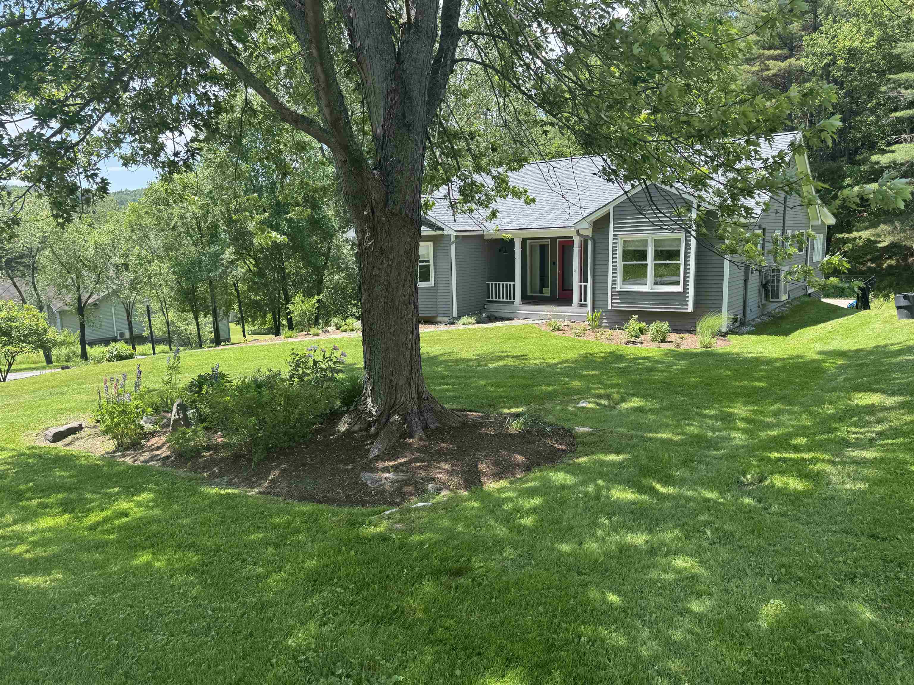
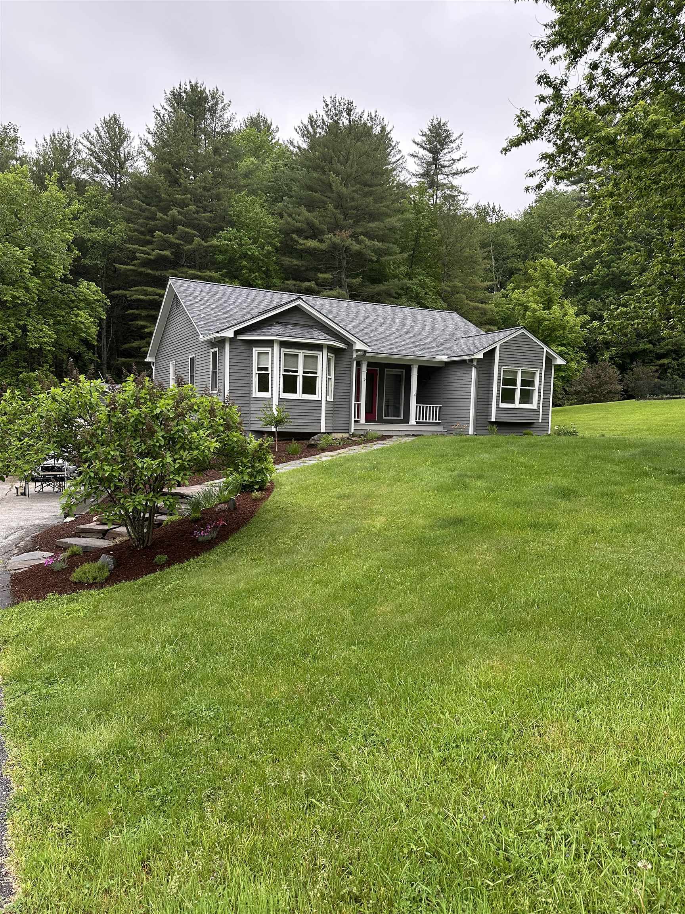
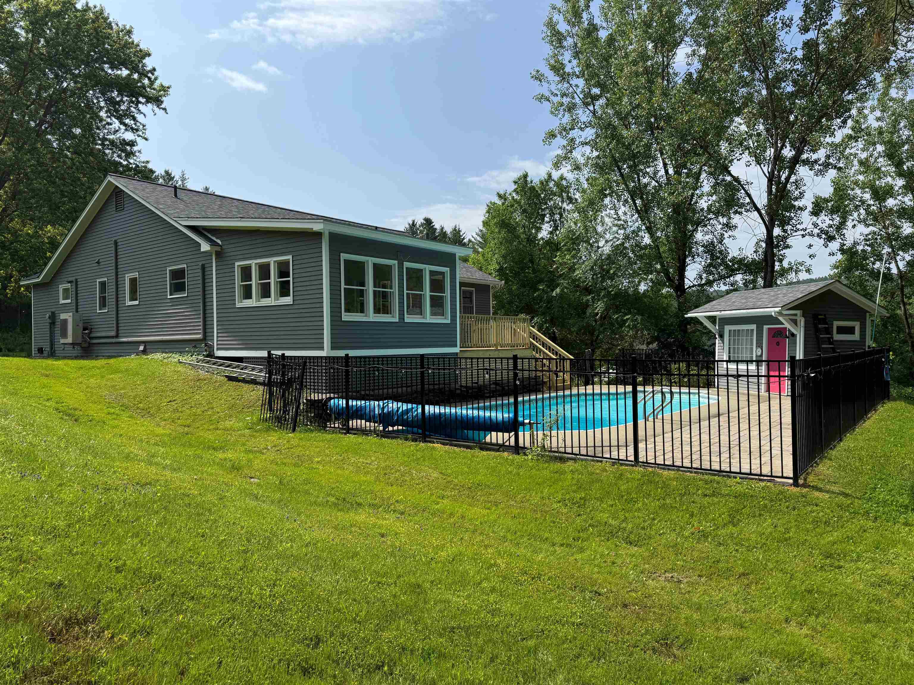
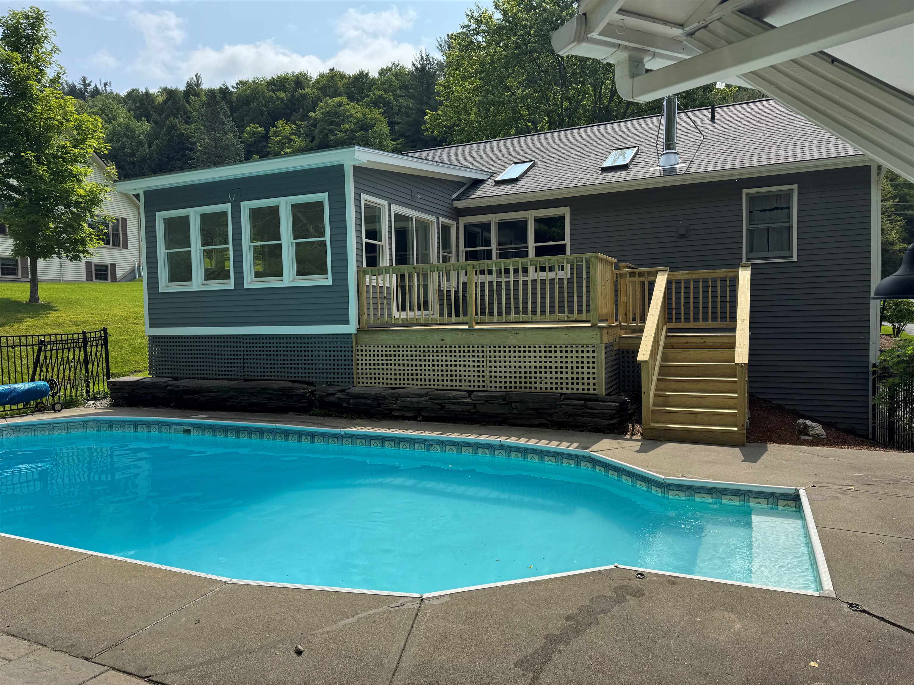
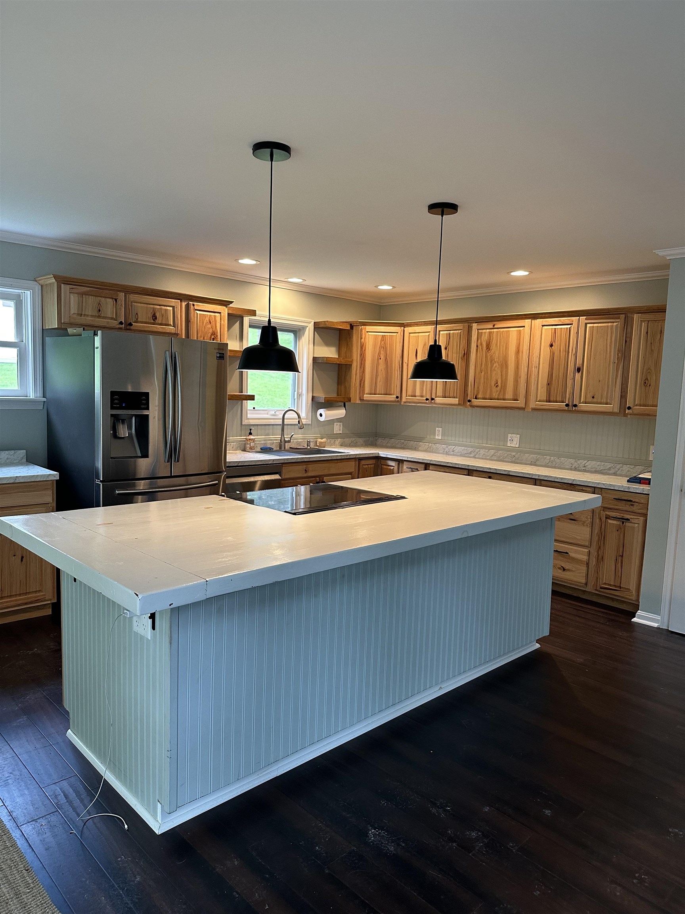
General Property Information
- Property Status:
- Active
- Price:
- $505, 000
- Assessed:
- $0
- Assessed Year:
- County:
- VT-Washington
- Acres:
- 0.51
- Property Type:
- Single Family
- Year Built:
- 1991
- Agency/Brokerage:
- Dave White
OwnerEntry.com - Bedrooms:
- 2
- Total Baths:
- 3
- Sq. Ft. (Total):
- 2148
- Tax Year:
- 2024
- Taxes:
- $7, 734
- Association Fees:
Welcome to 99 Point Ridge Road, a meticulously maintained and thoughtfully updated home located in the desirable U-32 School District of Berlin, Vermont. This 2-bedroom, 2.5-bathroom property offers the perfect blend of comfort, functionality, and modern upgrades in a peaceful, convenient location. Recent improvements include a new roof, a spacious new addition, a new furnace, and new flooring throughout. The home’s layout is ideal for both everyday living and entertaining, featuring a bright and open main living area, generously sized bedrooms, and well-appointed bathrooms. Step outside to enjoy the professionally landscaped yard, perfect for relaxing or hosting. A private pool—complete with a new pump and filter—adds an exceptional outdoor living experience, ideal for Vermont’s warmer months. Whether you’re looking for your first home, a low-maintenance retreat, or a well-located property near Montpelier and area amenities, this turn-key residence is ready for its next chapter. Truly move-in ready!!
Interior Features
- # Of Stories:
- 1
- Sq. Ft. (Total):
- 2148
- Sq. Ft. (Above Ground):
- 1499
- Sq. Ft. (Below Ground):
- 649
- Sq. Ft. Unfinished:
- 48
- Rooms:
- 5
- Bedrooms:
- 2
- Baths:
- 3
- Interior Desc:
- Cathedral Ceiling, Dining Area, Fireplace - Wood, Kitchen Island, Kitchen/Dining, Primary BR w/ BA, Skylight
- Appliances Included:
- Dishwasher, Disposal, Dryer, Range - Electric, Refrigerator, Washer
- Flooring:
- Carpet, Hardwood, Manufactured, Tile, Wood
- Heating Cooling Fuel:
- Water Heater:
- Basement Desc:
- Partially Finished
Exterior Features
- Style of Residence:
- Contemporary
- House Color:
- Time Share:
- No
- Resort:
- Exterior Desc:
- Exterior Details:
- Deck, Pool - In Ground, Porch - Covered, Porch - Enclosed
- Amenities/Services:
- Land Desc.:
- Wooded
- Suitable Land Usage:
- Roof Desc.:
- Shingle - Asphalt
- Driveway Desc.:
- Paved
- Foundation Desc.:
- Poured Concrete
- Sewer Desc.:
- Public
- Garage/Parking:
- Yes
- Garage Spaces:
- 2
- Road Frontage:
- 115
Other Information
- List Date:
- 2025-06-20
- Last Updated:


