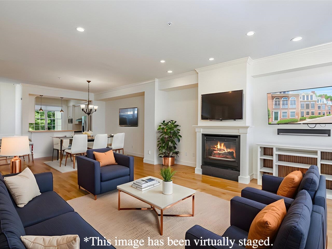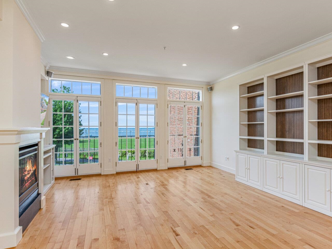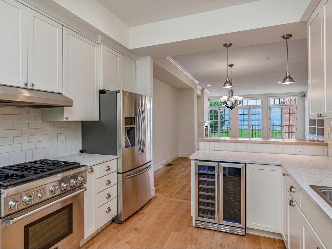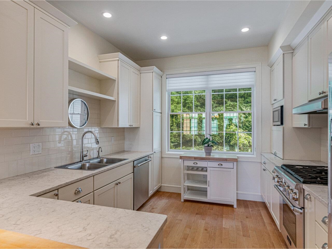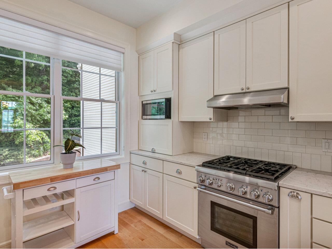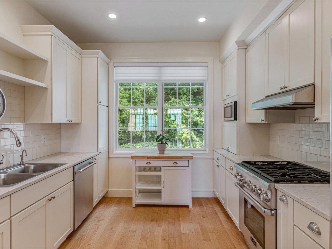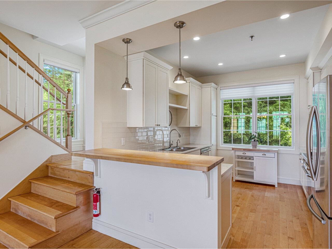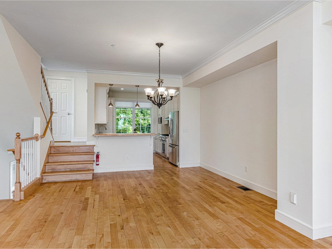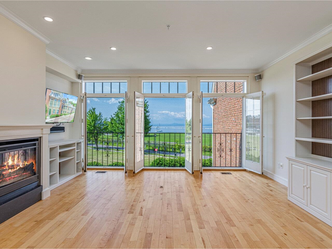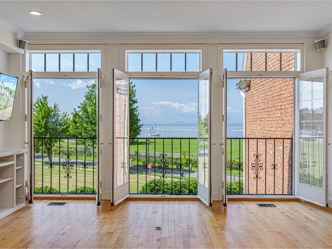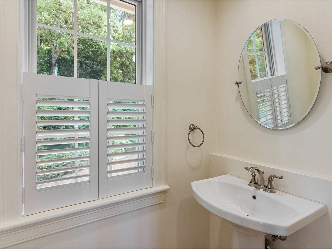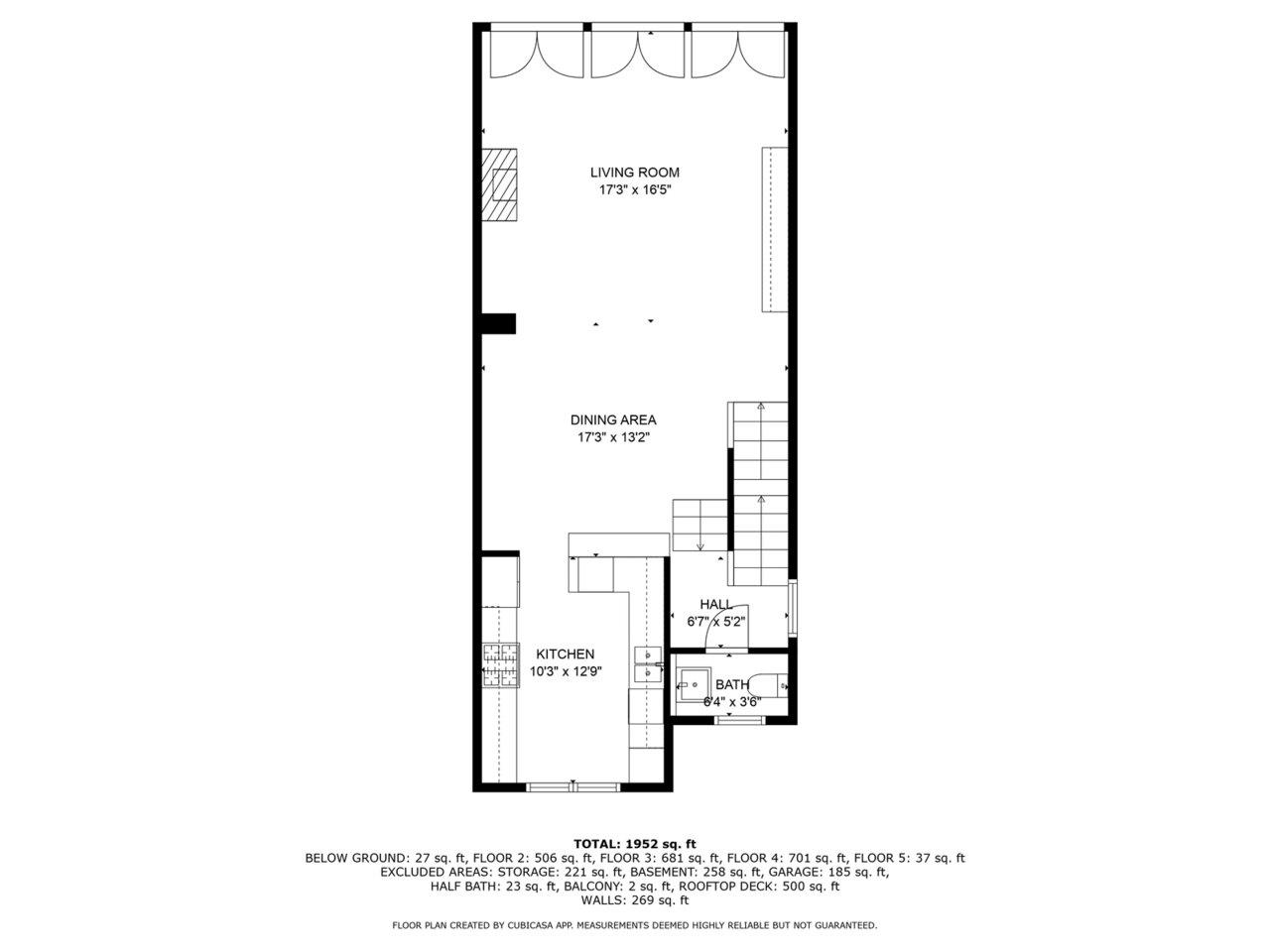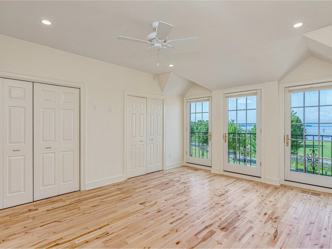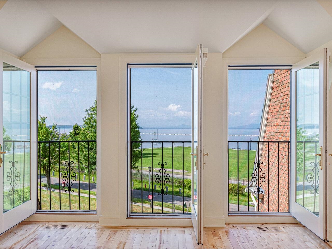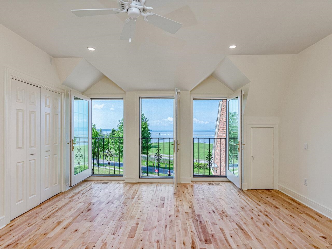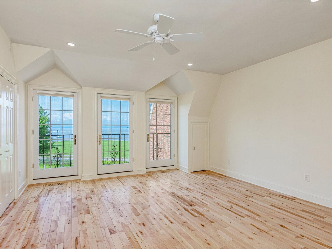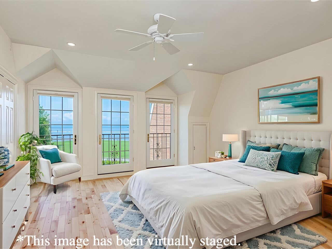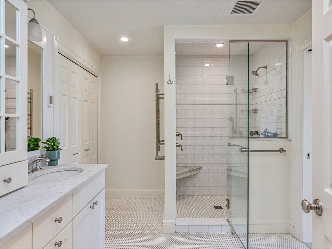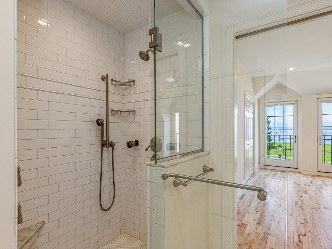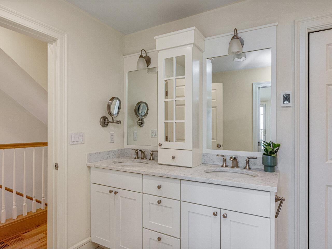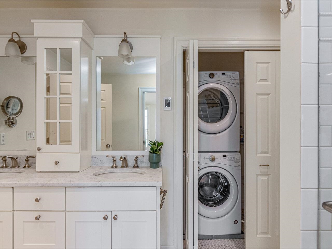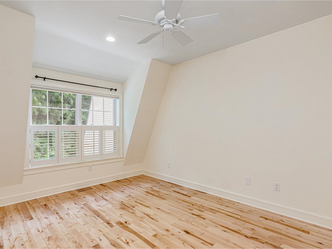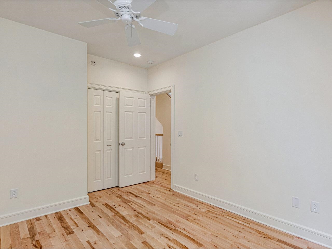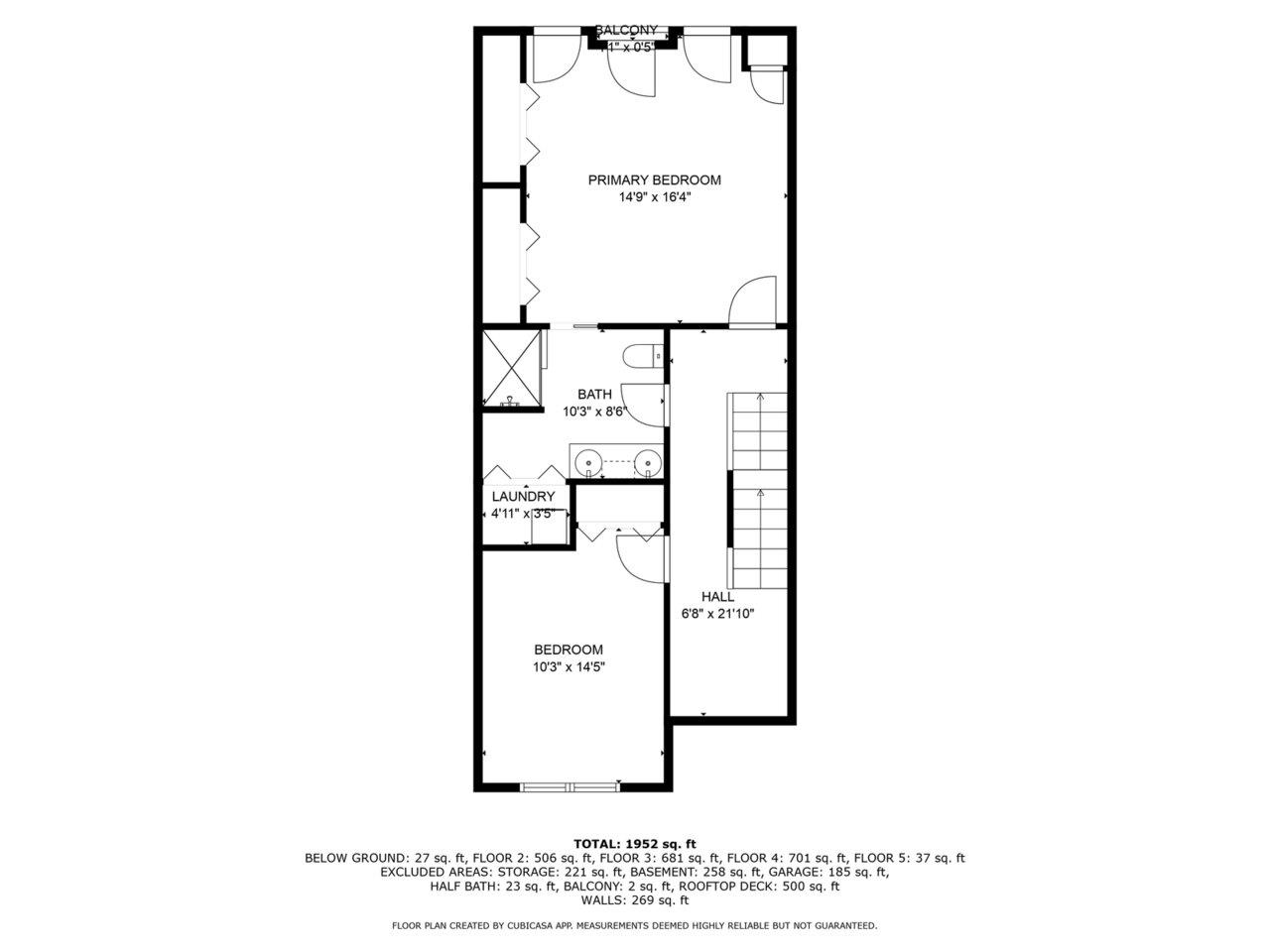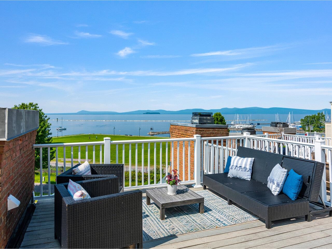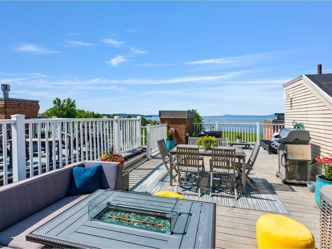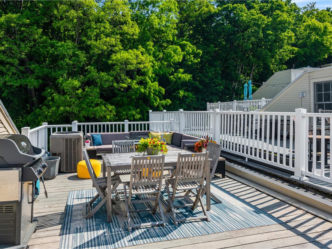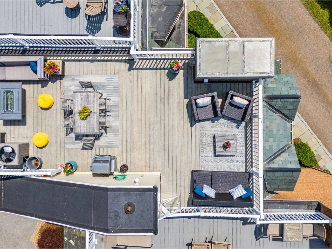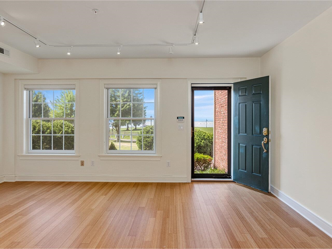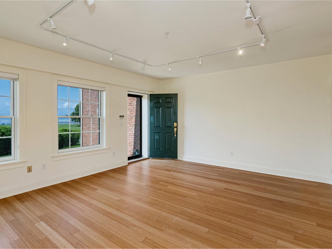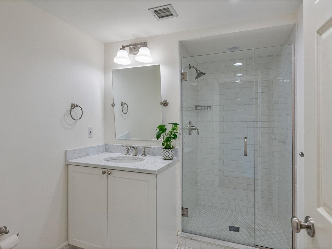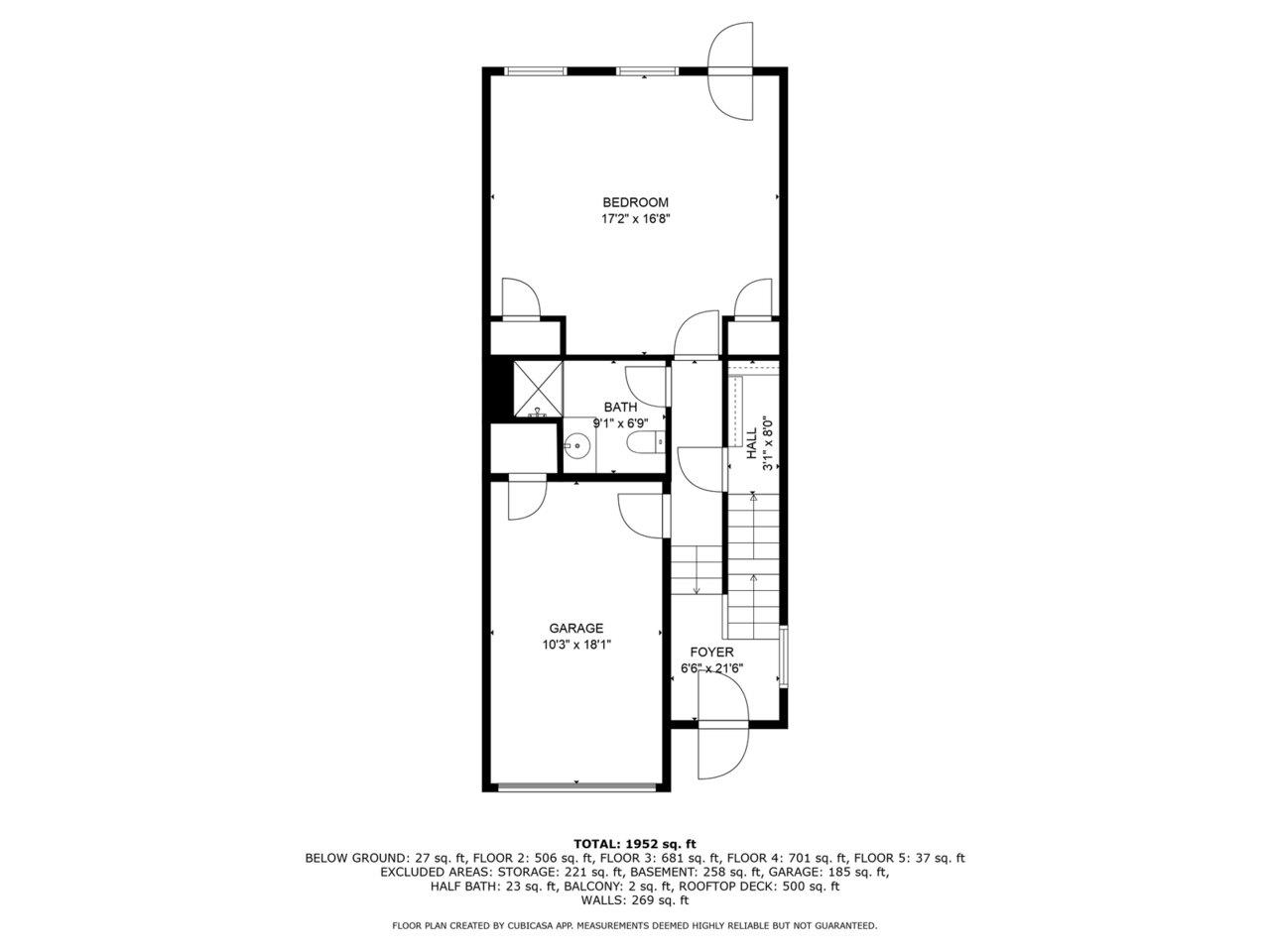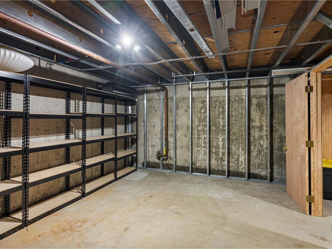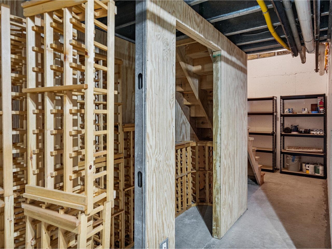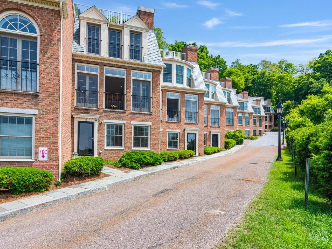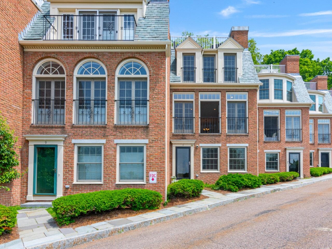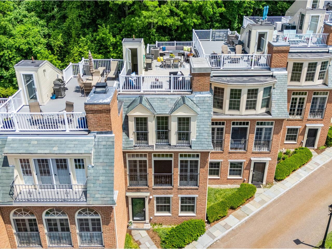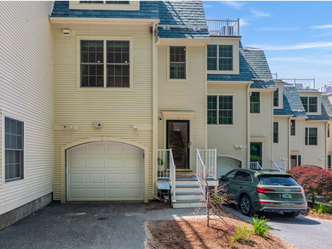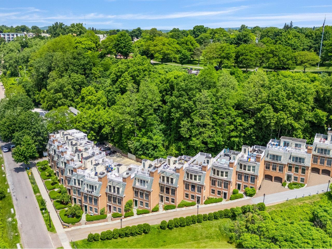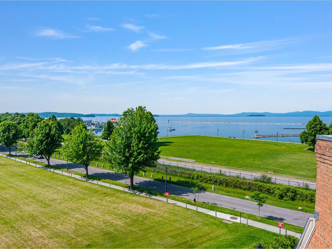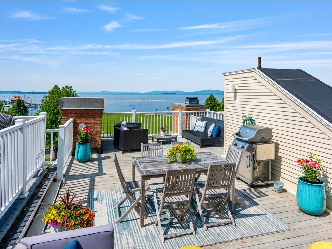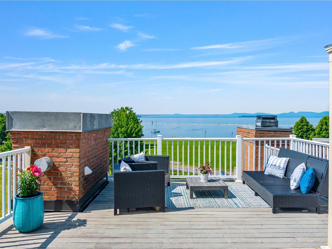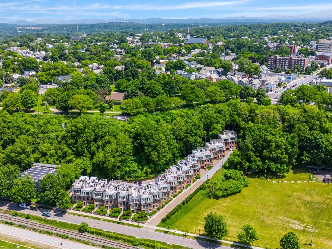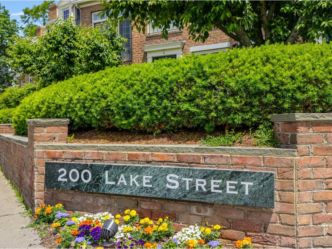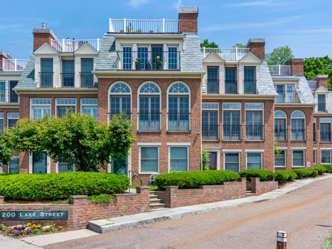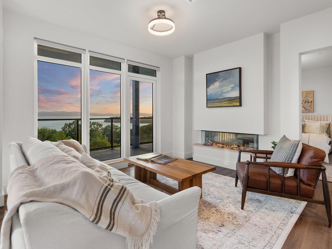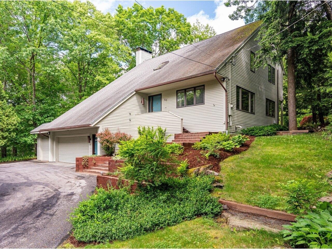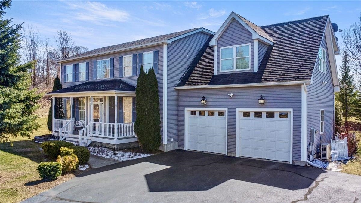1 of 51
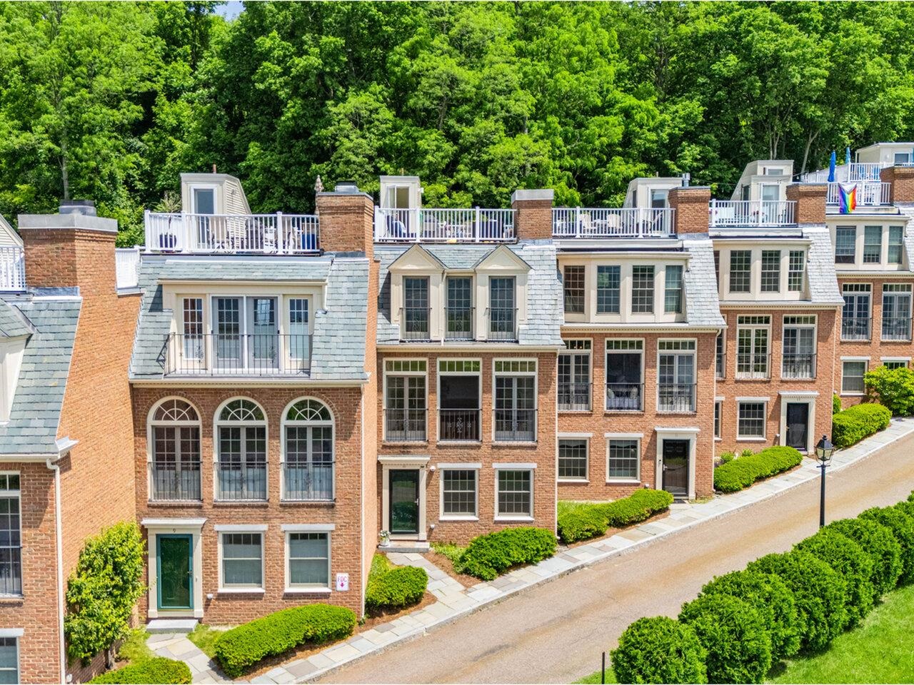
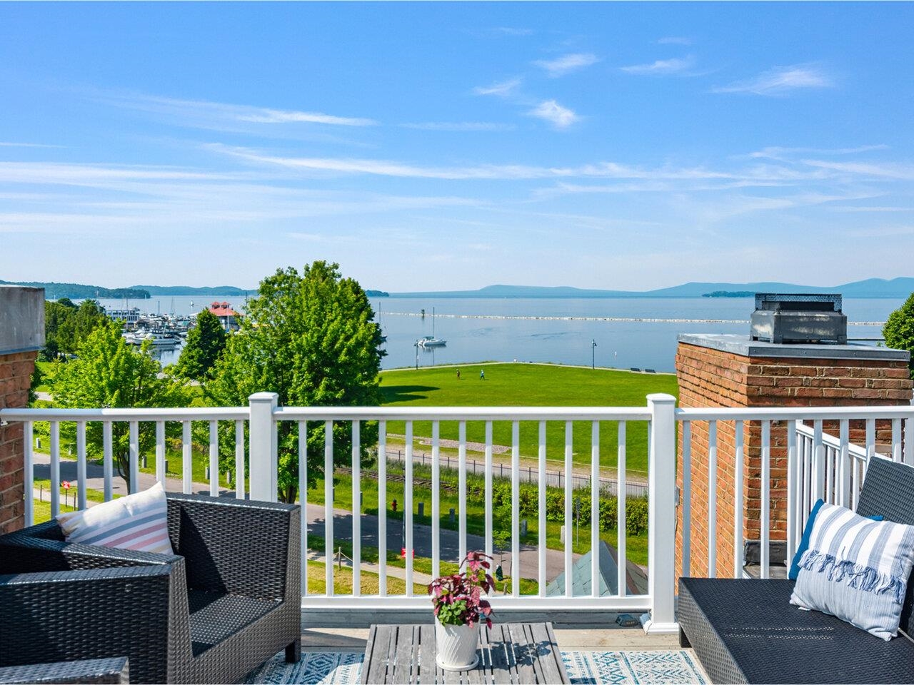
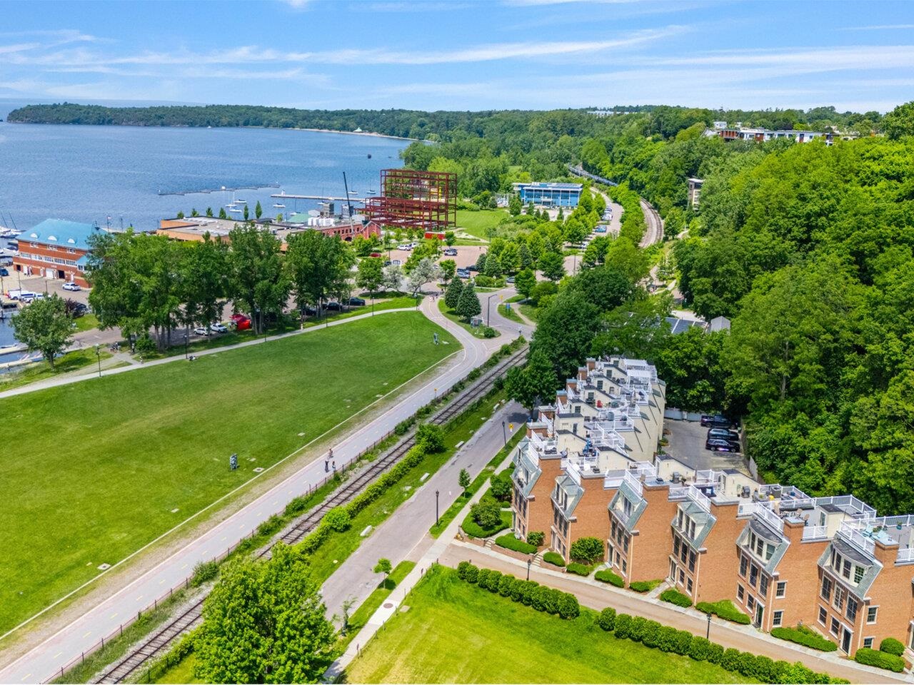
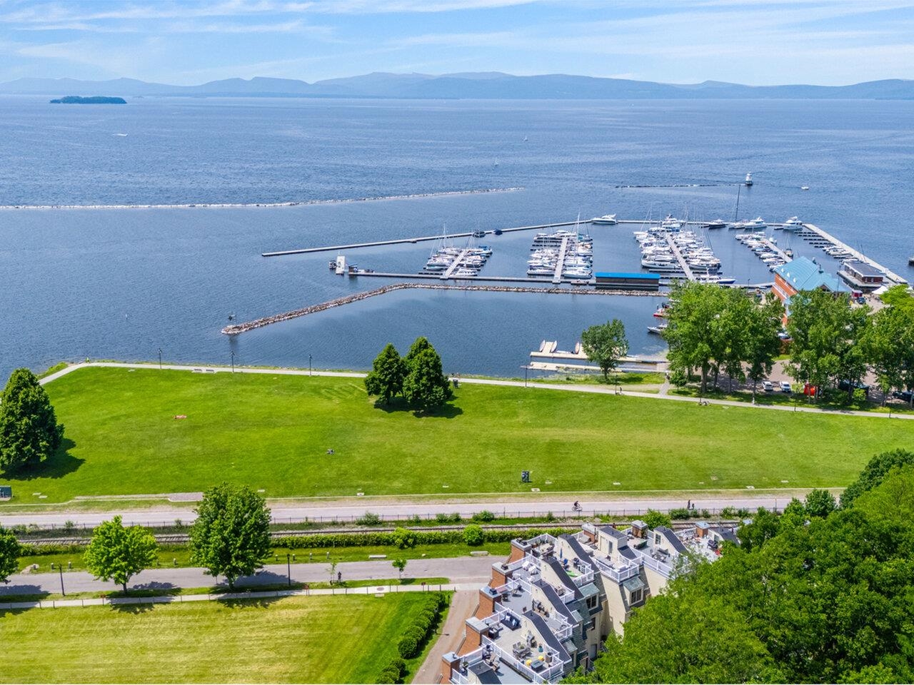
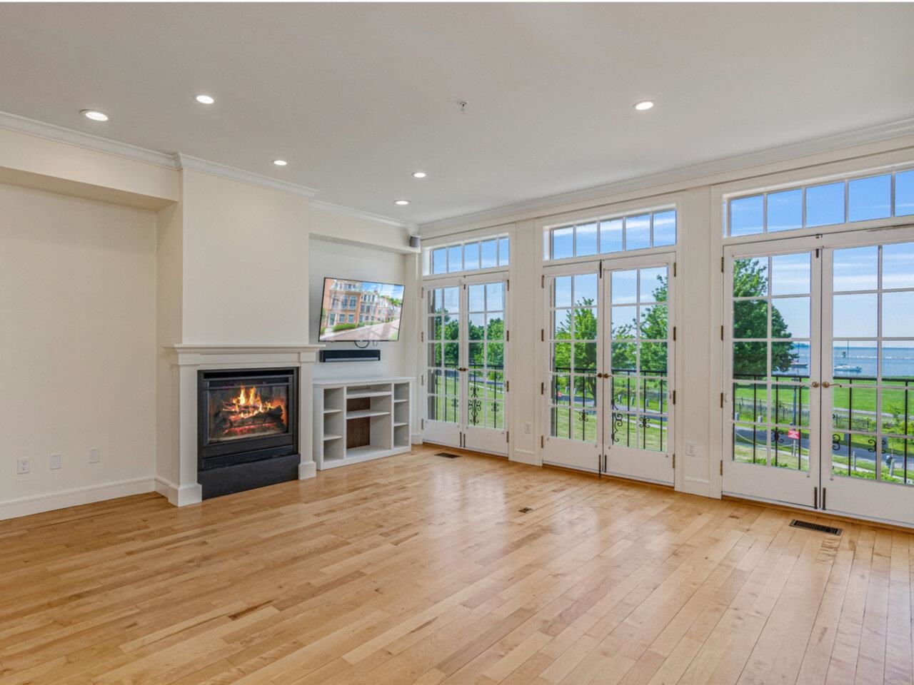
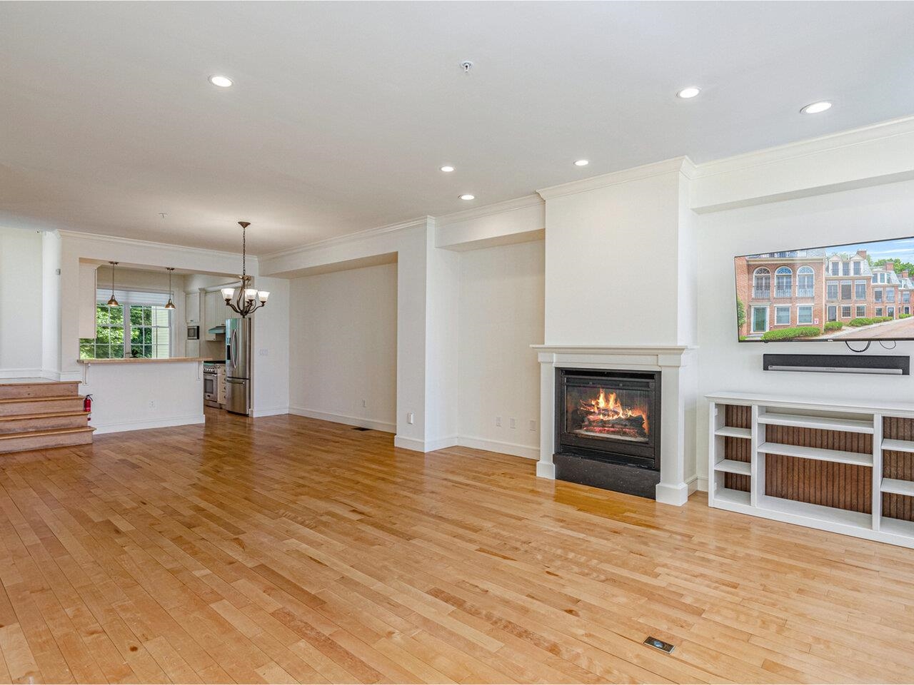
General Property Information
- Property Status:
- Active
- Price:
- $1, 549, 000
- Unit Number
- 10
- Assessed:
- $0
- Assessed Year:
- County:
- VT-Chittenden
- Acres:
- 0.00
- Property Type:
- Condo
- Year Built:
- 2002
- Agency/Brokerage:
- Margolin and von Trapp Team
Coldwell Banker Hickok and Boardman - Bedrooms:
- 2
- Total Baths:
- 3
- Sq. Ft. (Total):
- 2133
- Tax Year:
- 2024
- Taxes:
- $21, 539
- Association Fees:
Enjoy a vibrant downtown lifestyle with this luxury 3-level townhouse on the Burlington Waterfront! Take in the stunning, unparalleled views of Lake Champlain and Waterfront Park from every floor or relax on the rooftop deck and watch gorgeous sunsets over the Adirondack Mountains! Formerly renovated from top to bottom by Peregrine Design/Build, this beautiful home offers stylish updates and tasteful design at every turn. The sleek modern kitchen on the main level features quartz counter tops, subway tile backsplash, and stainless appliances. The open floor plan connects the kitchen to the beautiful dining/living room with 9-foot ceilings, hardwood floors, crown molding, gas fireplace, and floor-to-ceiling French doors with breathtaking lake and mountain views. On the third level are 2 spacious bedrooms with a custom designed full bath and laundry. The crowning glory of this home is the amazing rooftop deck overlooking Burlington Harbor and the mountains beyond. It truly doesn't get any better than this! On the lower level you will find bonus living space with a private entrance and full bath - endless opportunities for guests, home office, or family room! With an attached 1-car garage and full unfinished basement (one of only two units in the development with a basement!) you will enjoy endless storage, shelving, and a wine cellar. Moments to the Waterfront, bike path, dining, shopping, art and music festivals, this elegant condo boasts the best location in Burlington!
Interior Features
- # Of Stories:
- 4+
- Sq. Ft. (Total):
- 2133
- Sq. Ft. (Above Ground):
- 2133
- Sq. Ft. (Below Ground):
- 0
- Sq. Ft. Unfinished:
- 700
- Rooms:
- 6
- Bedrooms:
- 2
- Baths:
- 3
- Interior Desc:
- Central Vacuum, Blinds, Fireplaces - 1, Lighting - LED, Primary BR w/ BA, Natural Light, Security, Laundry - 2nd Floor
- Appliances Included:
- Dishwasher, Disposal, Dryer, Microwave, Range - Gas, Refrigerator, Washer, Water Heater–Natural Gas, Water Heater - On Demand, Wine Cooler
- Flooring:
- Bamboo, Hardwood, Tile, Wood
- Heating Cooling Fuel:
- Water Heater:
- Basement Desc:
- Concrete, Full, Stairs - Interior, Unfinished, Interior Access
Exterior Features
- Style of Residence:
- Townhouse
- House Color:
- Brick
- Time Share:
- No
- Resort:
- Exterior Desc:
- Exterior Details:
- Deck, Other - See Remarks
- Amenities/Services:
- Land Desc.:
- Condo Development, Lake View, Landscaped, Mountain View, Sidewalks, View, Walking Trails, Water View, Near Paths, Near Shopping, Near Public Transportatn
- Suitable Land Usage:
- Roof Desc.:
- Membrane, Slate
- Driveway Desc.:
- Paved
- Foundation Desc.:
- Poured Concrete
- Sewer Desc.:
- Public
- Garage/Parking:
- Yes
- Garage Spaces:
- 1
- Road Frontage:
- 0
Other Information
- List Date:
- 2025-06-20
- Last Updated:


