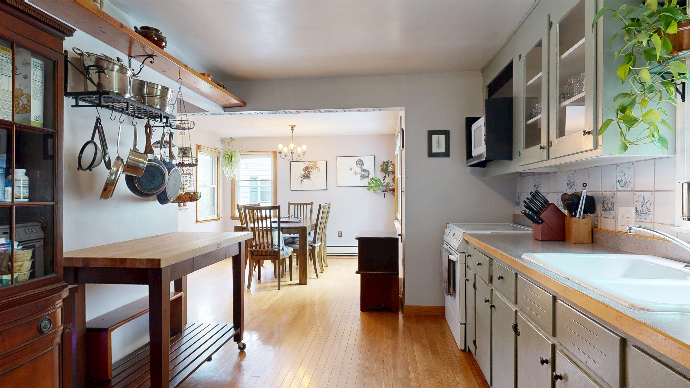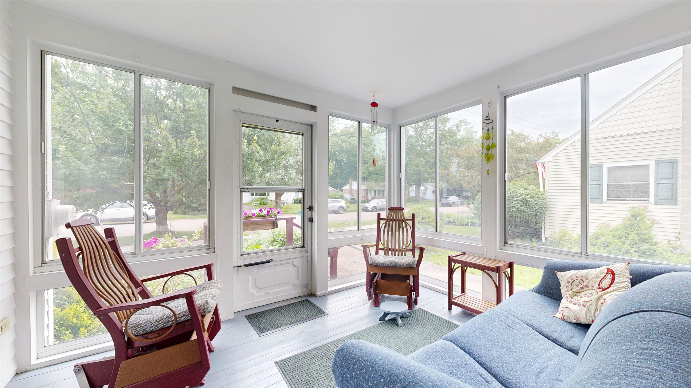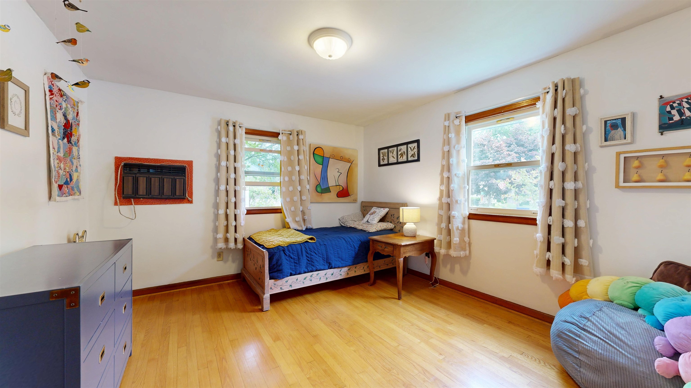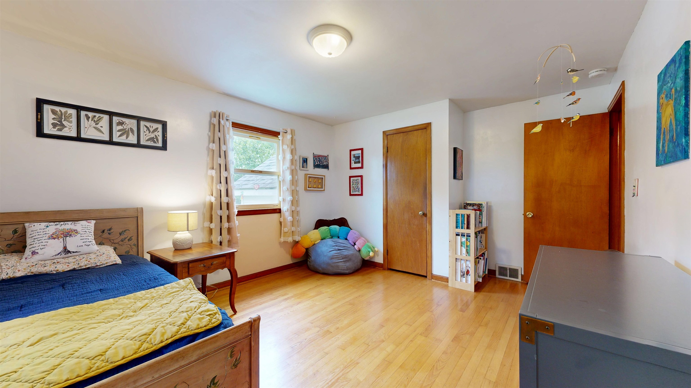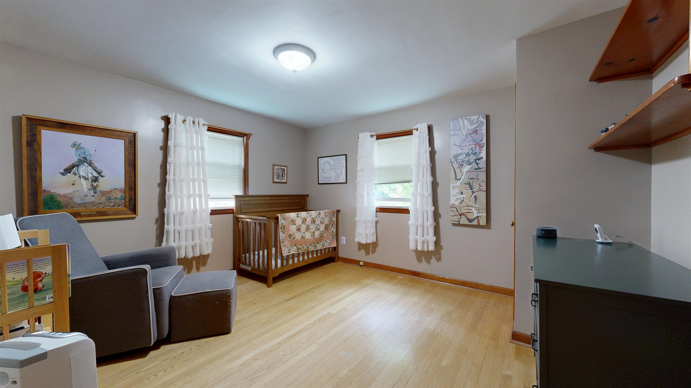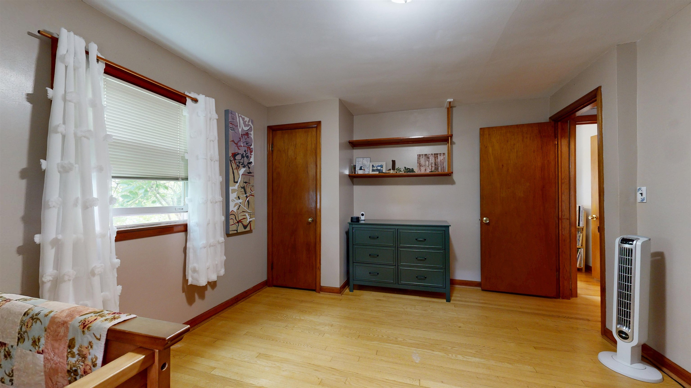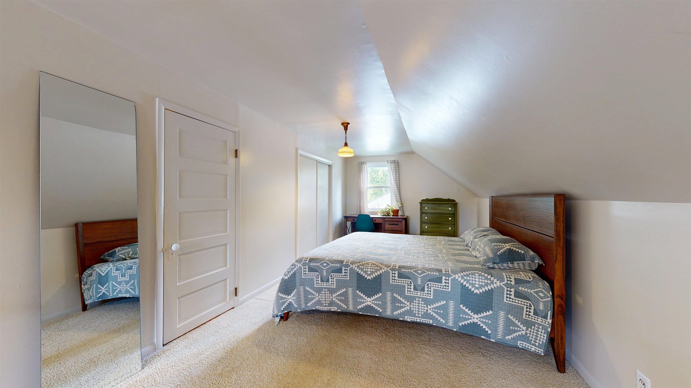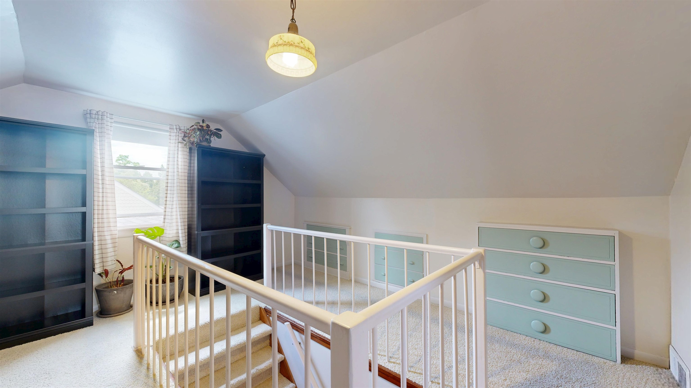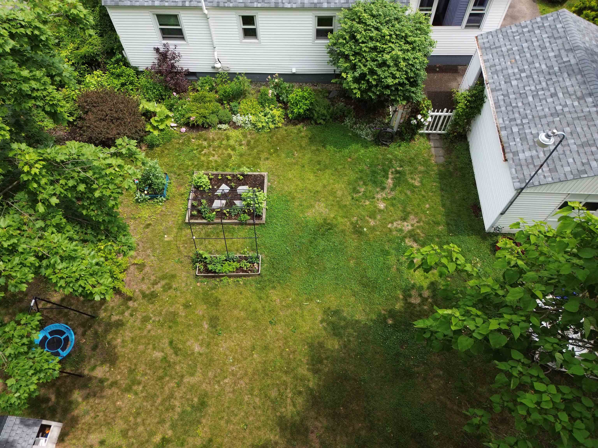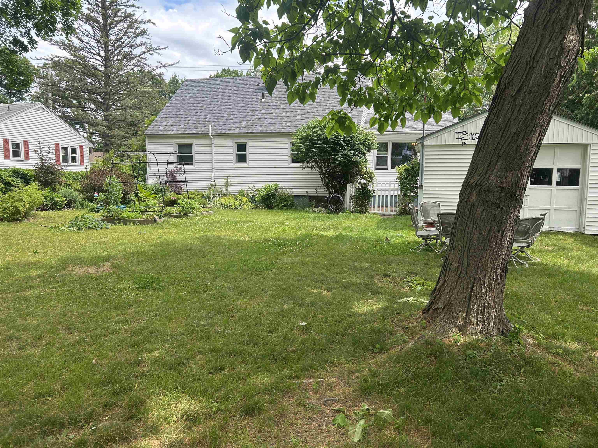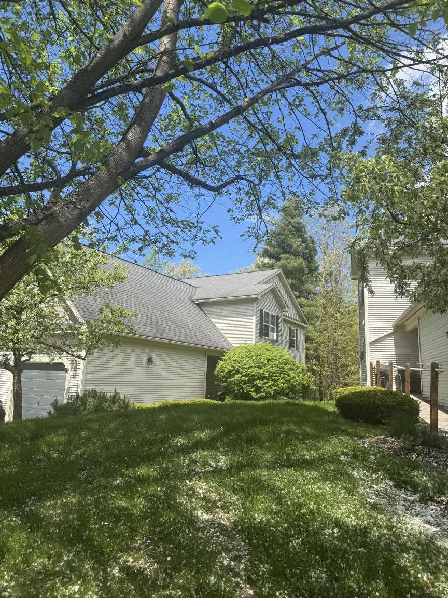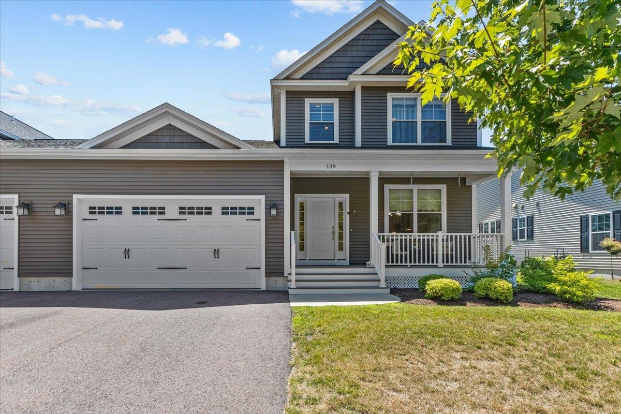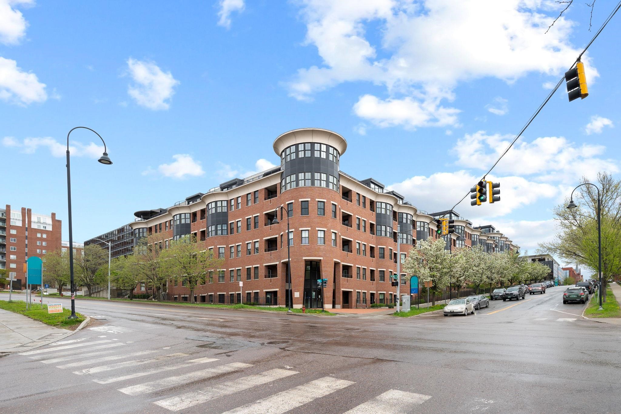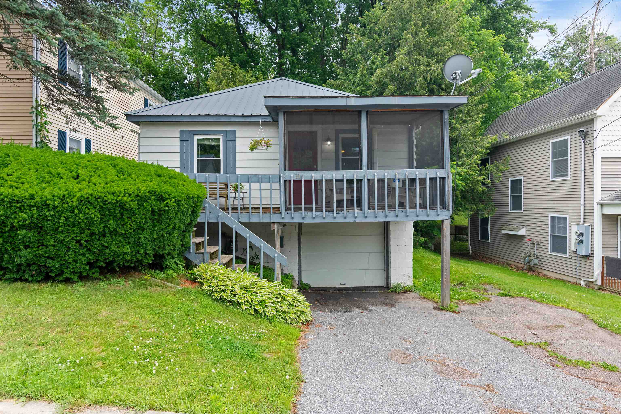1 of 16
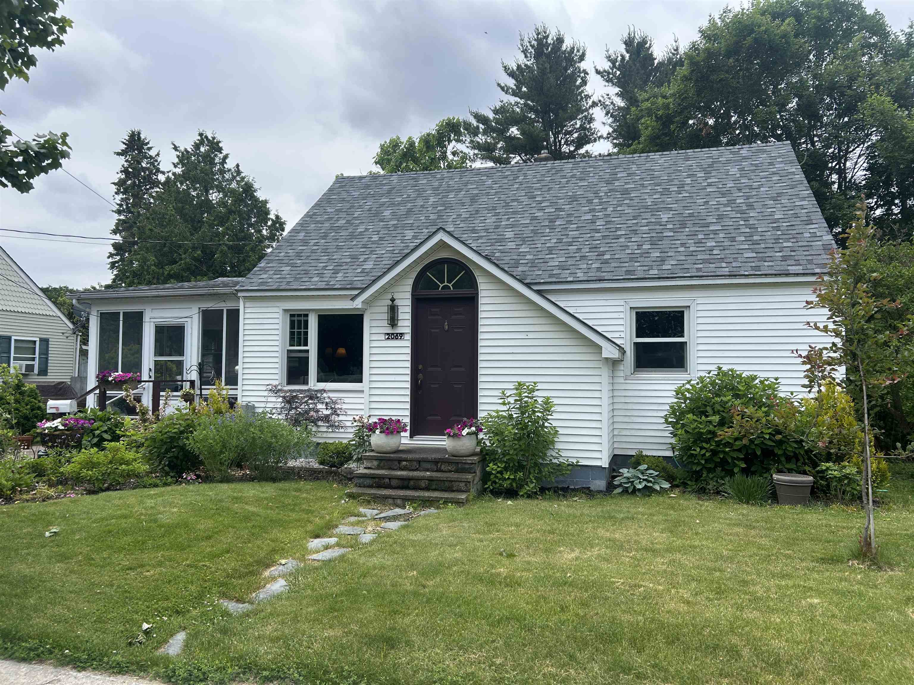
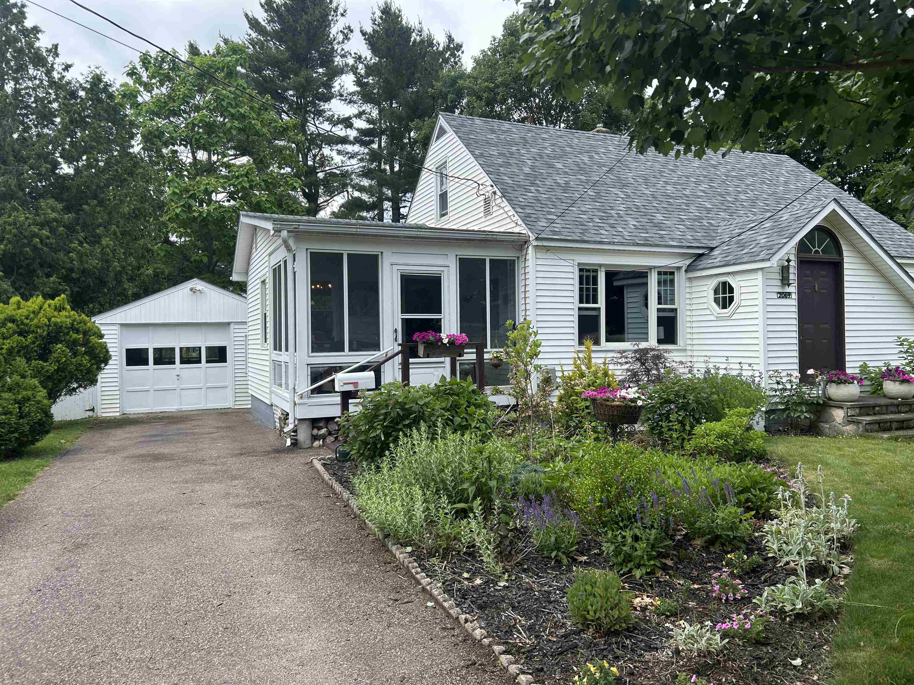
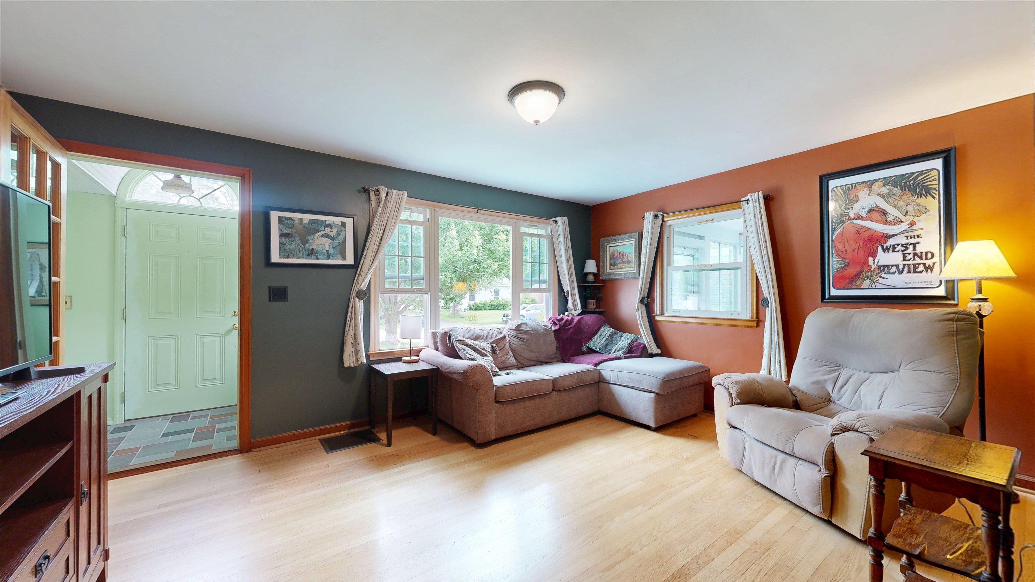
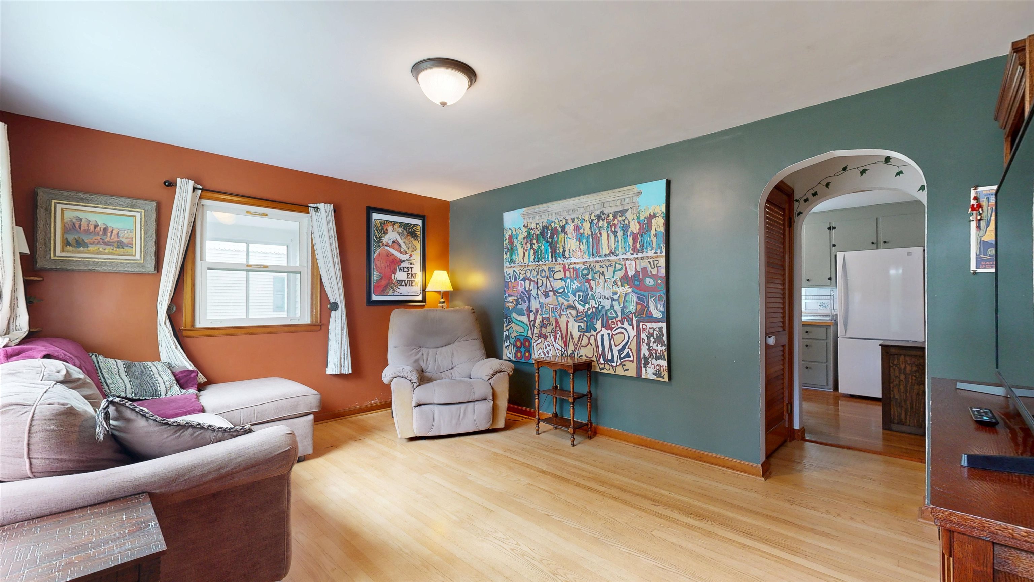
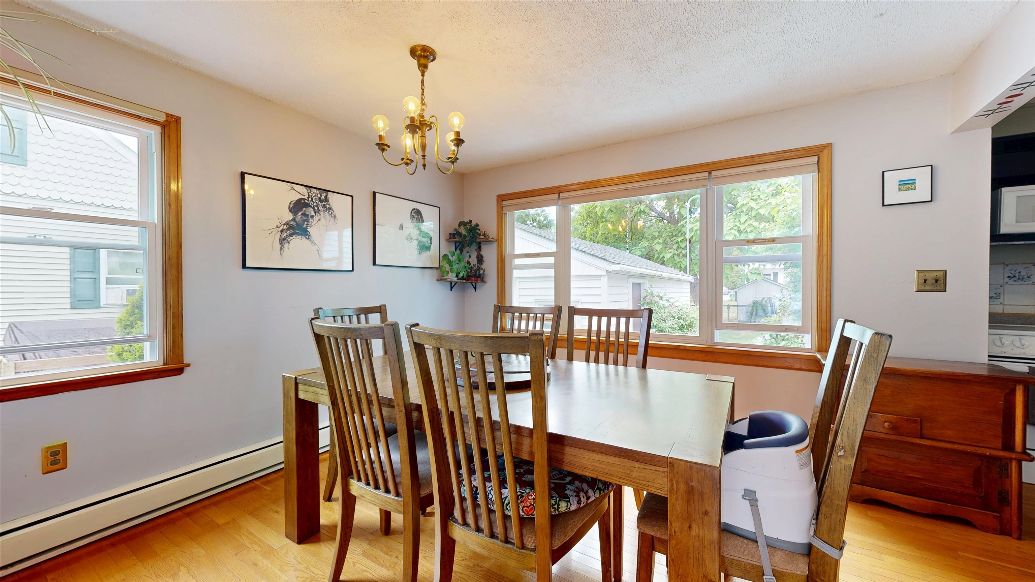
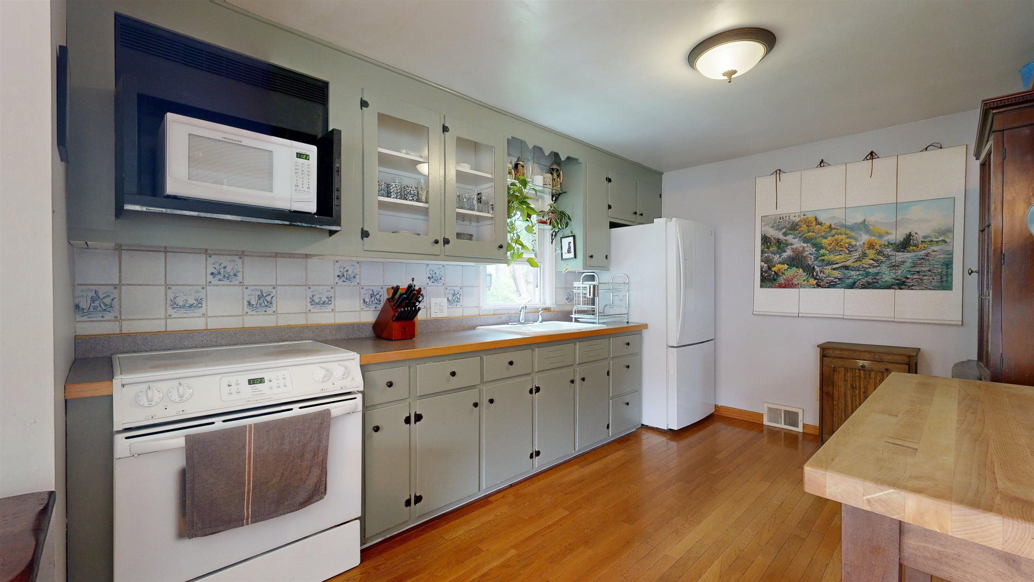
General Property Information
- Property Status:
- Active Under Contract
- Price:
- $475, 000
- Assessed:
- $0
- Assessed Year:
- County:
- VT-Chittenden
- Acres:
- 0.19
- Property Type:
- Single Family
- Year Built:
- 1955
- Agency/Brokerage:
- The Nancy Jenkins Team
Nancy Jenkins Real Estate - Bedrooms:
- 3
- Total Baths:
- 3
- Sq. Ft. (Total):
- 1447
- Tax Year:
- 2025
- Taxes:
- $7, 915
- Association Fees:
Tucked near the quiet end of North Avenue, this classic 3-bedroom, 2.25-bath Cape offers both charm and convenience in a sought-after New North End Burlington location. The home features a bright classic kitchen, open to a large dining area and an enclosed porch/mudroom. Arched doorways add character, while hardwood floors run throughout the main level. Gather in the warm, inviting living room with a large picture window that fills the space with natural light. Two well-sized bedrooms and a beautifully remodeled full bath with tiled shower complete the first floor. Upstairs, you’ll find a spacious third bedroom with a convenient ¼ bath. The basement includes a ¾ bath, laundry area and plenty of room for crafting, workouts, or storage. Enjoy the private fenced backyard, complete with established perennial gardens, garden beds, flowering trumpet vine trellis, lilacs, hydrangeas, an apple tree, and mature front landscaping. Updates include a newer furnace, vinyl windows, and a new roof (2022). A detached one-car garage adds extra storage. Just blocks from Lake Champlain, the Burlington Bike Path, and close to Starr Farm, Leddy Park, Derway Island trails, schools, shopping, and dining—yet an easy commute to Downtown, I89, BTV airport and UVM Medical Center this location has it all.
Interior Features
- # Of Stories:
- 1.5
- Sq. Ft. (Total):
- 1447
- Sq. Ft. (Above Ground):
- 1447
- Sq. Ft. (Below Ground):
- 0
- Sq. Ft. Unfinished:
- 832
- Rooms:
- 5
- Bedrooms:
- 3
- Baths:
- 3
- Interior Desc:
- Dining Area, Natural Woodwork, Basement Laundry
- Appliances Included:
- Dryer, Microwave, Electric Range, Refrigerator, Washer, Natural Gas Water Heater, Rented Water Heater
- Flooring:
- Carpet, Hardwood, Tile
- Heating Cooling Fuel:
- Water Heater:
- Basement Desc:
- Full, Interior Stairs
Exterior Features
- Style of Residence:
- Cape
- House Color:
- Time Share:
- No
- Resort:
- Exterior Desc:
- Exterior Details:
- Full Fence, Garden Space, Enclosed Porch
- Amenities/Services:
- Land Desc.:
- City Lot, Landscaped, Level, Sidewalks, Walking Trails
- Suitable Land Usage:
- Roof Desc.:
- Shingle
- Driveway Desc.:
- Paved
- Foundation Desc.:
- Block
- Sewer Desc.:
- Public
- Garage/Parking:
- Yes
- Garage Spaces:
- 1
- Road Frontage:
- 70
Other Information
- List Date:
- 2025-06-20
- Last Updated:


