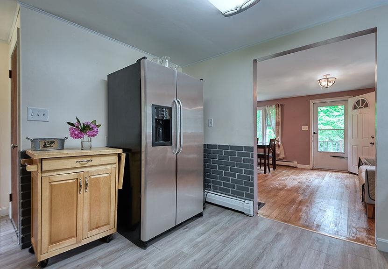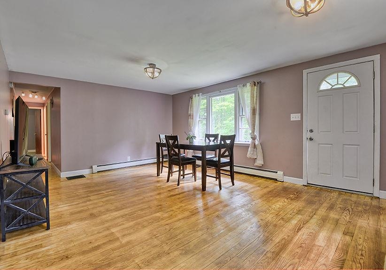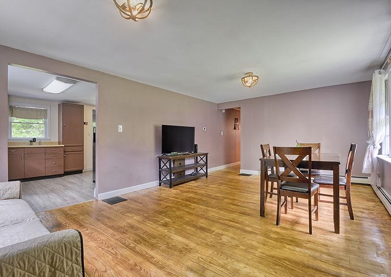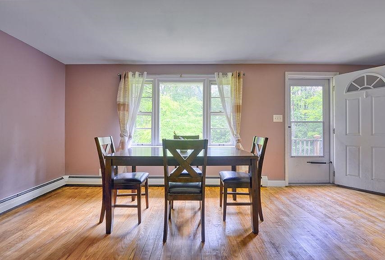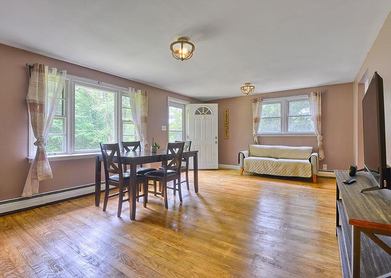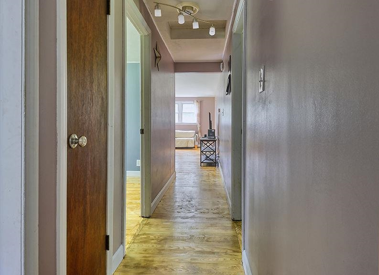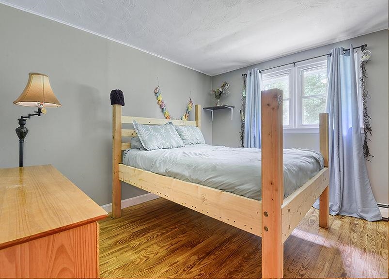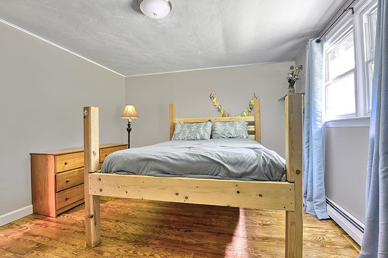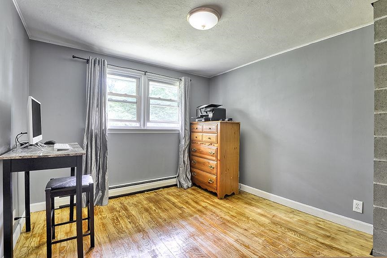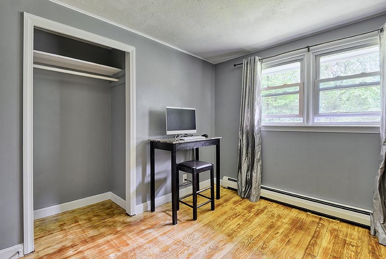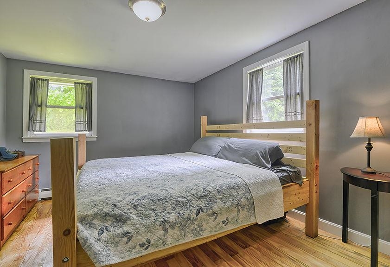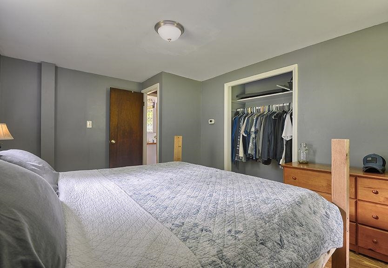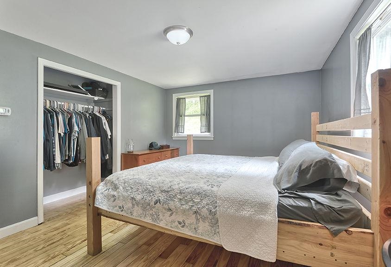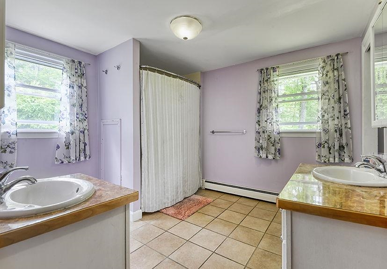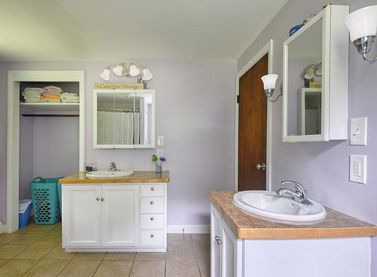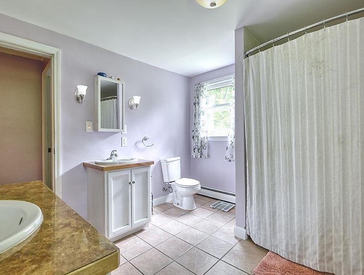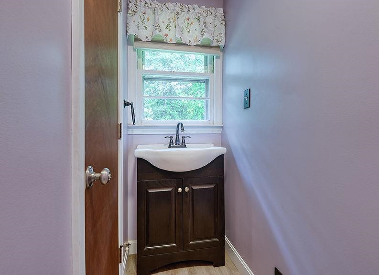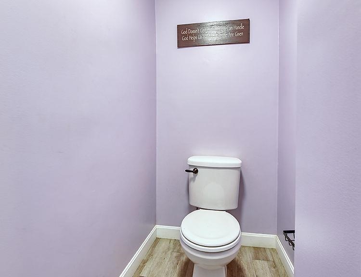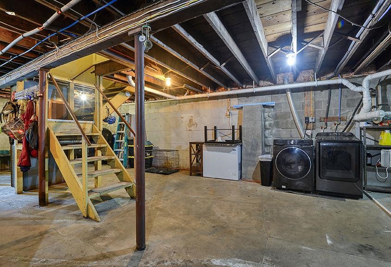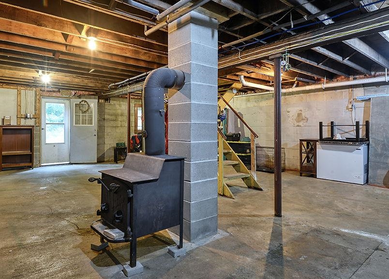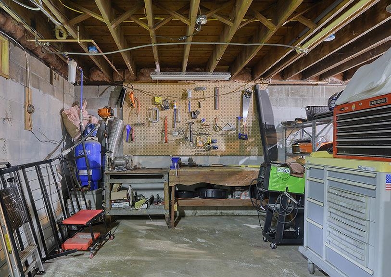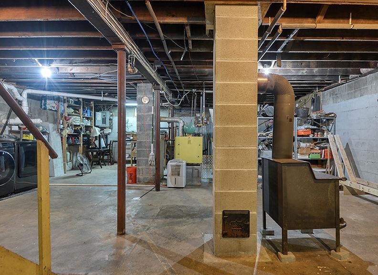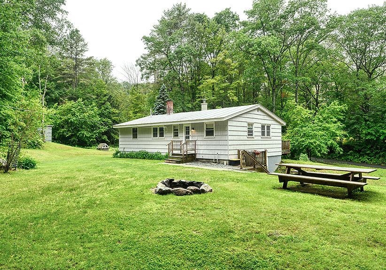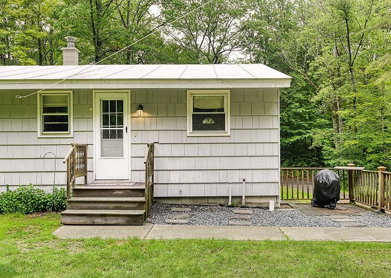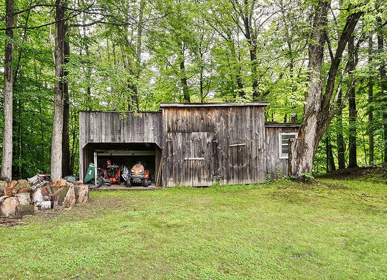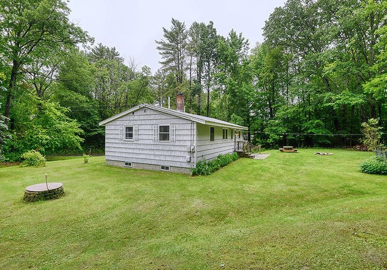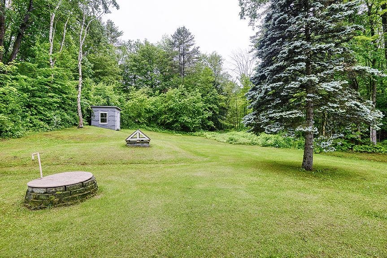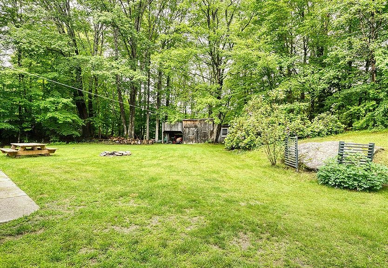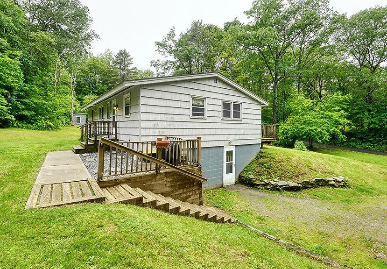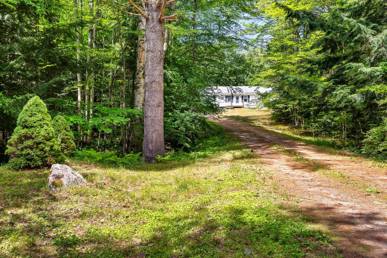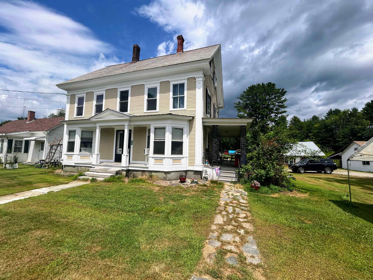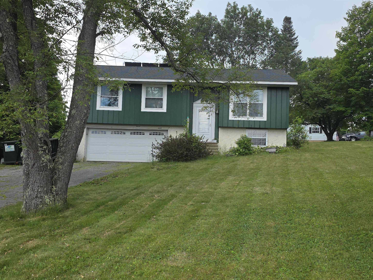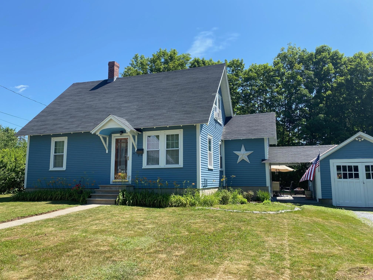1 of 35
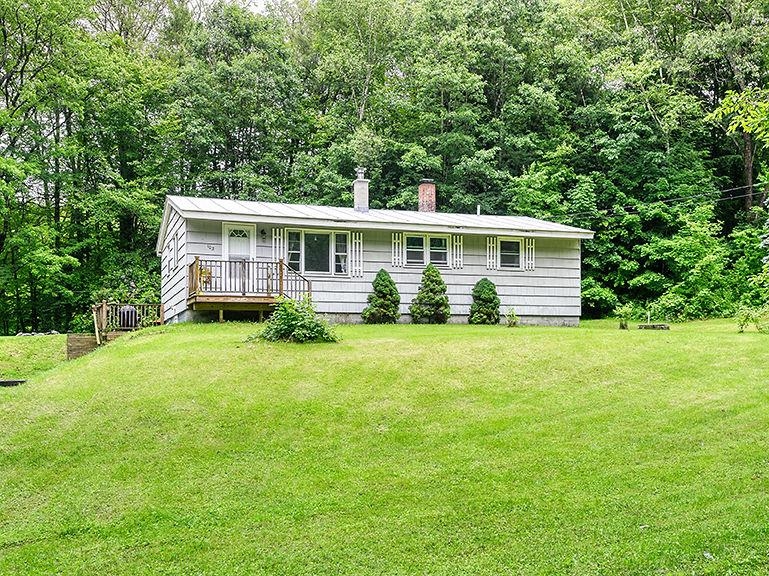
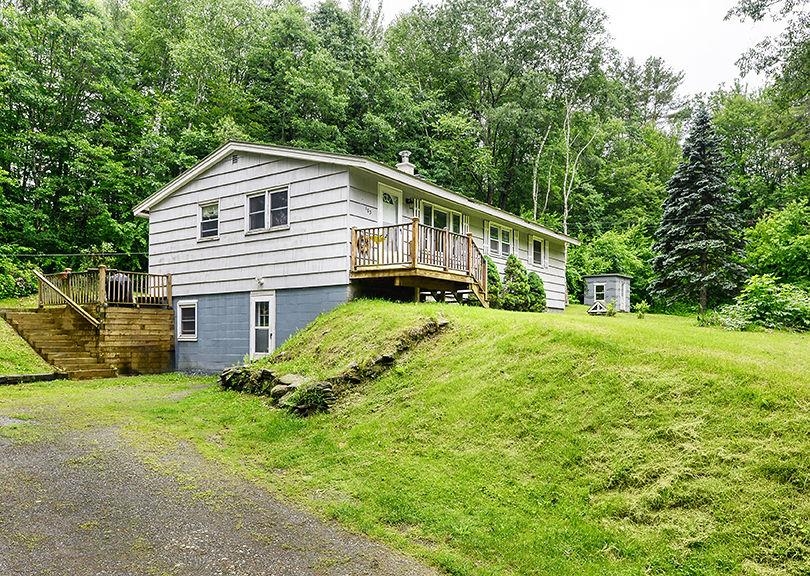
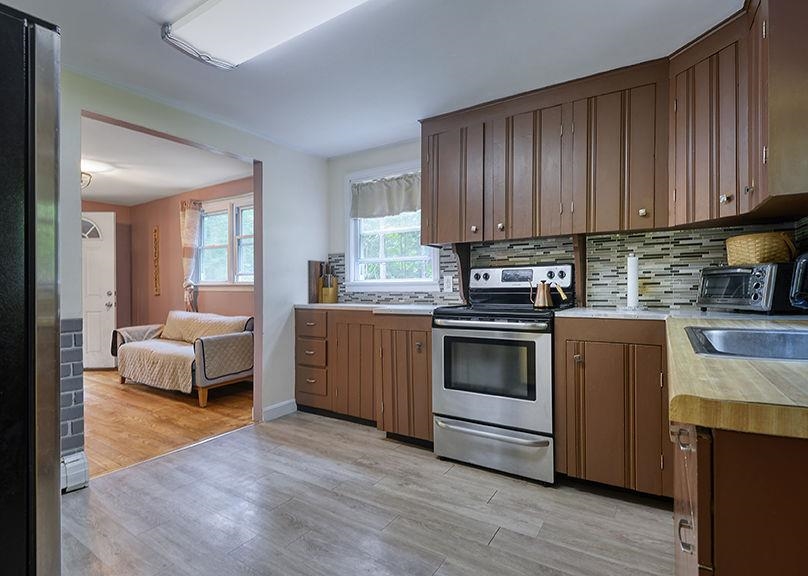
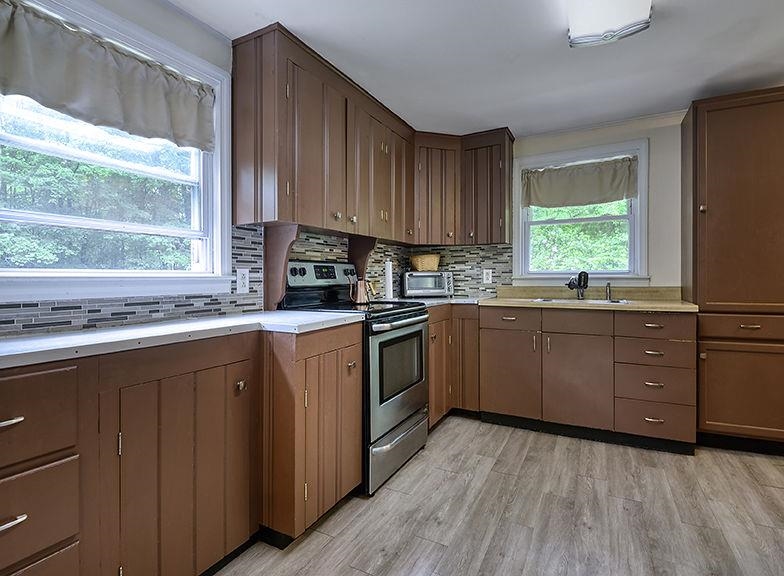
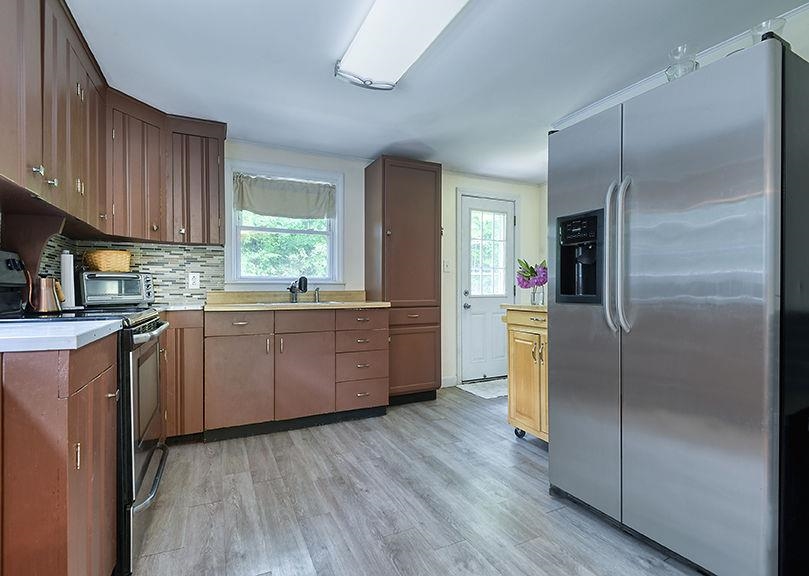
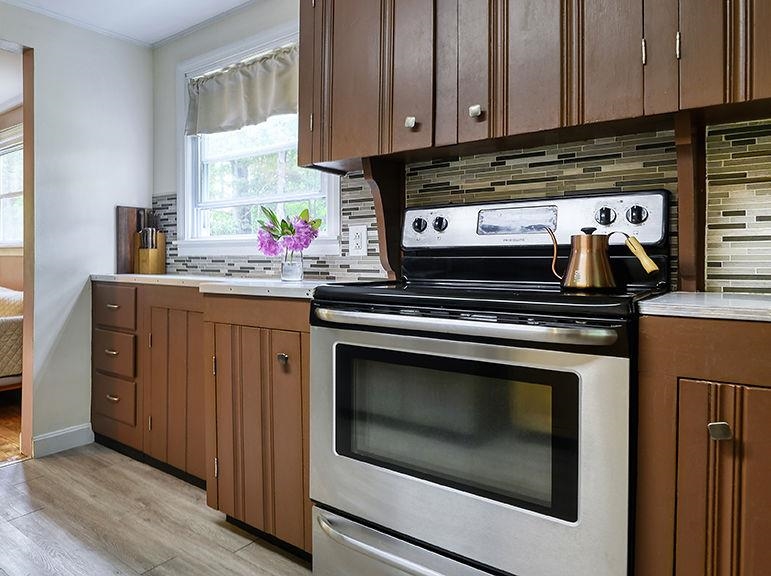
General Property Information
- Property Status:
- Active Under Contract
- Price:
- $319, 900
- Assessed:
- $142, 300
- Assessed Year:
- 2024
- County:
- VT-Windsor
- Acres:
- 2.00
- Property Type:
- Single Family
- Year Built:
- 1955
- Agency/Brokerage:
- Jamie Smith
BHG Masiello Keene - Bedrooms:
- 3
- Total Baths:
- 2
- Sq. Ft. (Total):
- 1144
- Tax Year:
- 2024
- Taxes:
- $5, 033
- Association Fees:
Off a peaceful road in the wonderful town of Springfield, VT sits a beautifully maintained 3-bedroom, 1.5-bath ranch nestled on a peaceful and private 2-acre lot. This easy-living home features freshly sanded hardwood floors throughout, offering a warm and timeless feel in every room. Enjoy the simplicity of single-level living with an efficient layout and low-maintenance design. The full walk-out basement provides excellent storage and future expansion potential, while the spacious shed/barn on the property offers endless possibilities for hobbies, animals, or additional storage. Conveniently located just minutes from Springfield Hospital, I-91, shopping, dining, and local schools, this home offers the perfect balance of rural charm and in-town accessibility. Outdoor enthusiasts will love the close proximity to Okemo Mountain, Mount Ascutney, snowmobiling, and trails/hiking. Whether you're starting out, downsizing, or seeking a peaceful Vermont retreat, this property blends comfort, convenience, and country character in one desirable package.
Interior Features
- # Of Stories:
- 1
- Sq. Ft. (Total):
- 1144
- Sq. Ft. (Above Ground):
- 1144
- Sq. Ft. (Below Ground):
- 0
- Sq. Ft. Unfinished:
- 1144
- Rooms:
- 5
- Bedrooms:
- 3
- Baths:
- 2
- Interior Desc:
- Living/Dining, Natural Light, Natural Woodwork, Basement Laundry
- Appliances Included:
- Dryer, Electric Range, Refrigerator, Washer, Water Heater off Boiler
- Flooring:
- Hardwood, Wood
- Heating Cooling Fuel:
- Water Heater:
- Basement Desc:
- Concrete Floor, Daylight, Full, Interior Stairs, Unfinished, Walkout, Exterior Access
Exterior Features
- Style of Residence:
- Ranch
- House Color:
- Time Share:
- No
- Resort:
- Exterior Desc:
- Exterior Details:
- Barn, Building, Natural Shade, Shed
- Amenities/Services:
- Land Desc.:
- Country Setting, Level, Slight, Wooded, Near Hospital
- Suitable Land Usage:
- Roof Desc.:
- Standing Seam
- Driveway Desc.:
- Gravel
- Foundation Desc.:
- Block, Concrete
- Sewer Desc.:
- Septic
- Garage/Parking:
- No
- Garage Spaces:
- 0
- Road Frontage:
- 357
Other Information
- List Date:
- 2025-06-19
- Last Updated:


