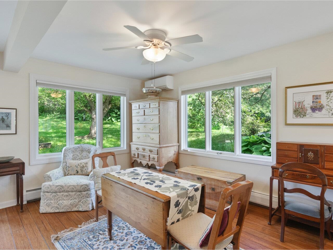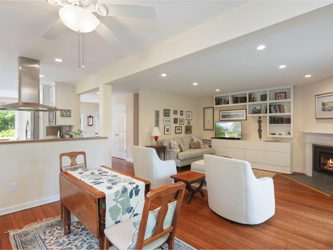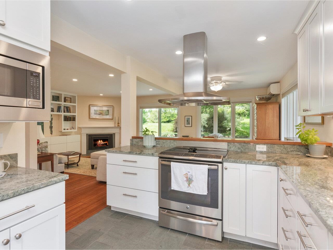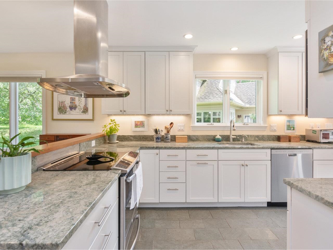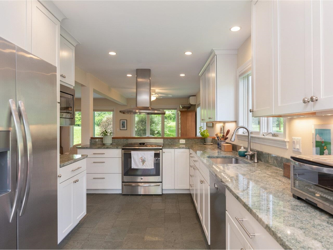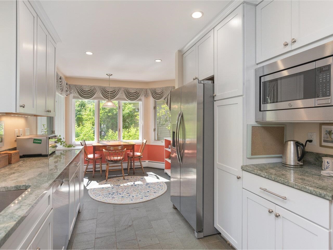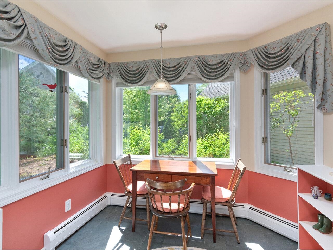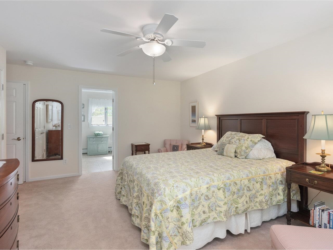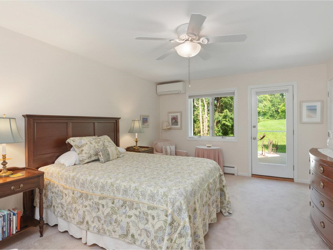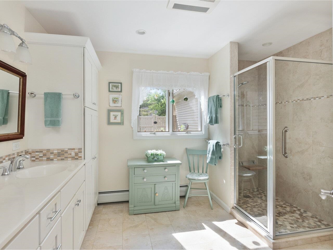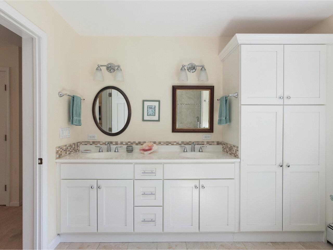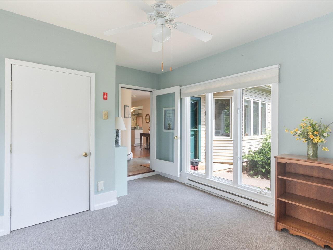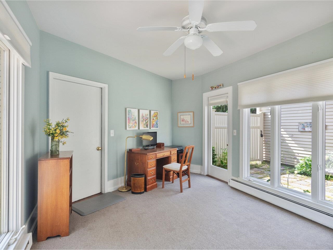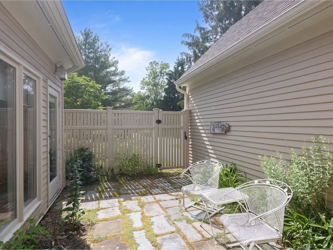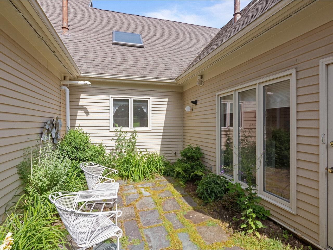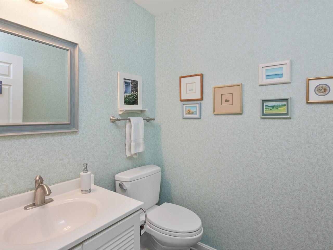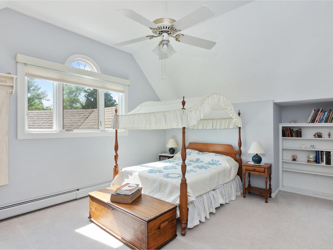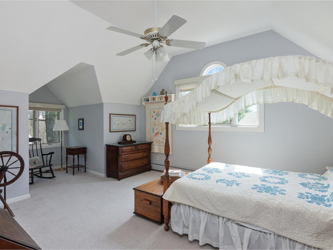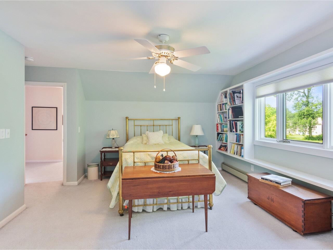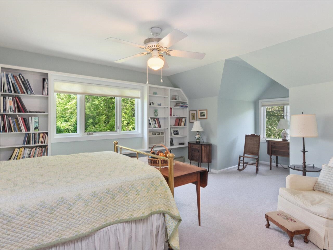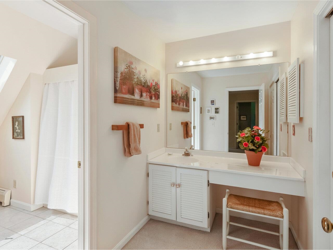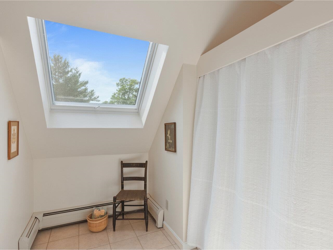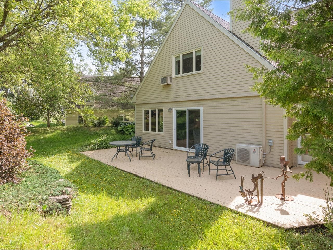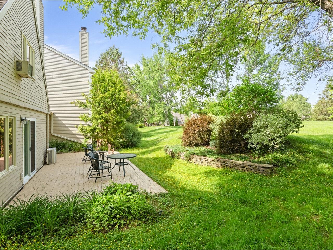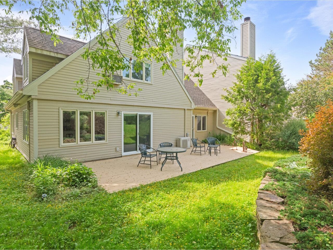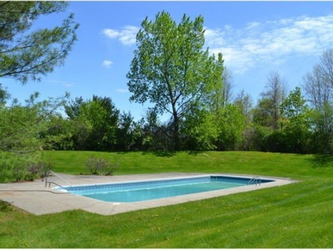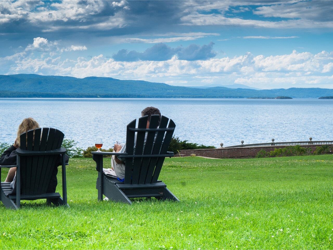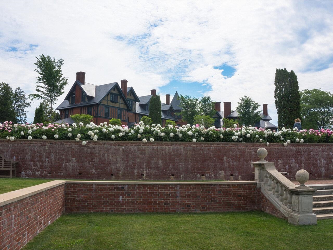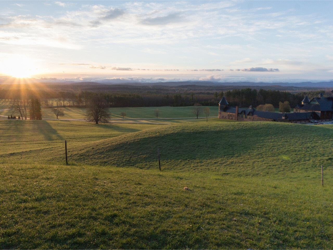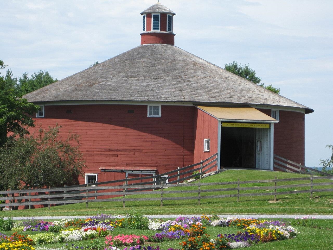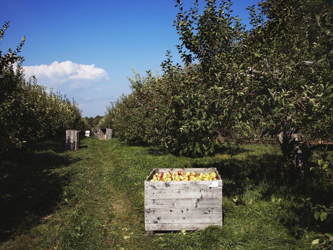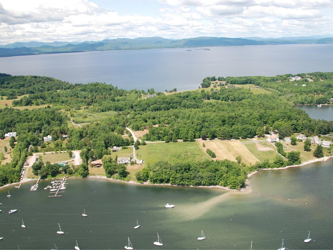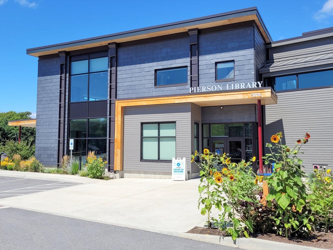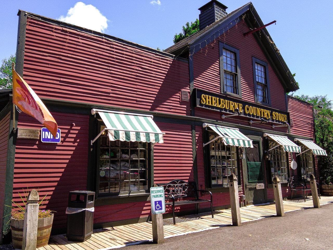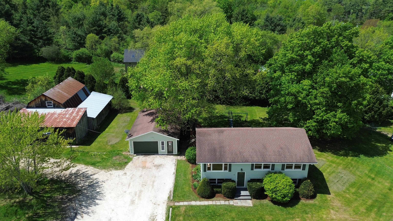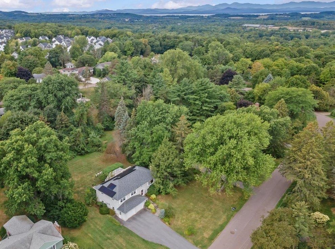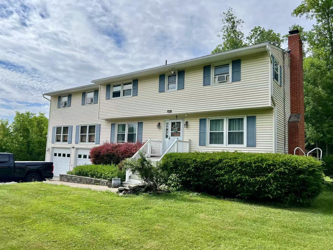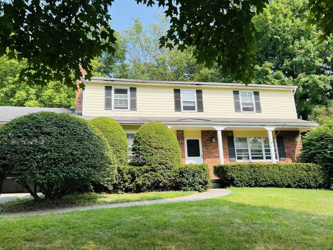1 of 40
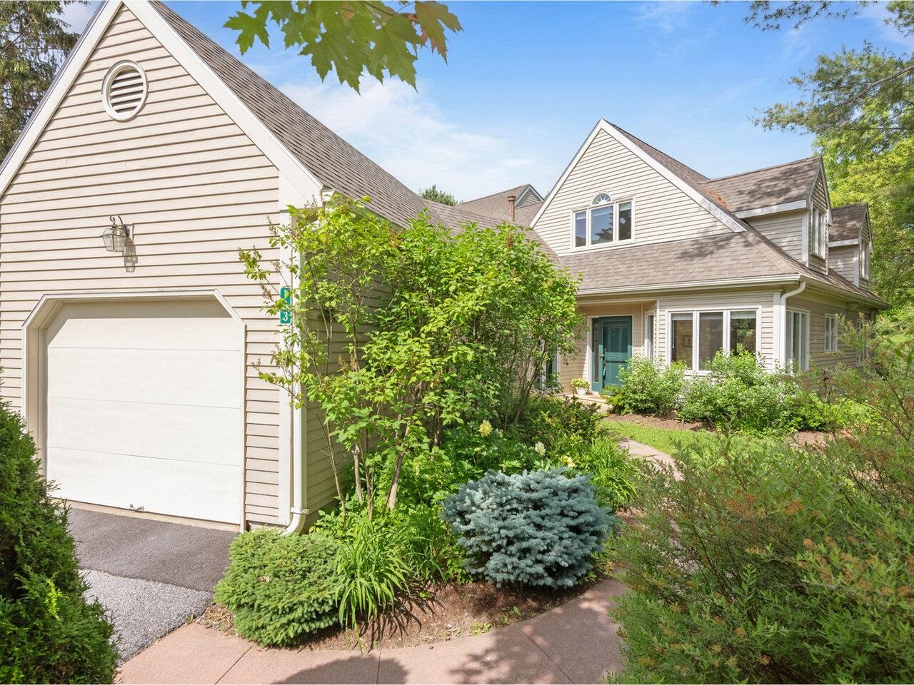
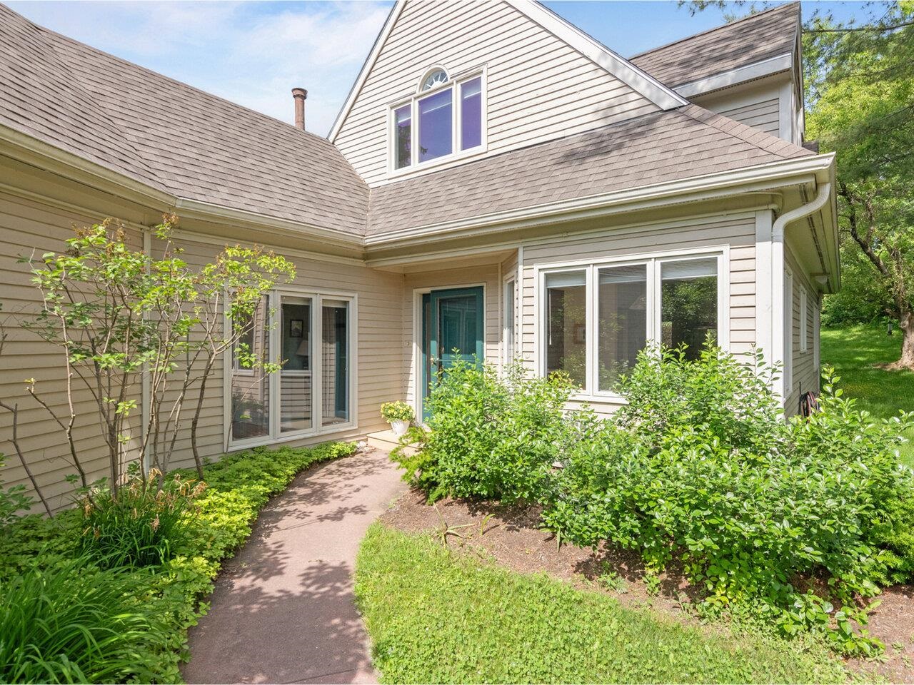
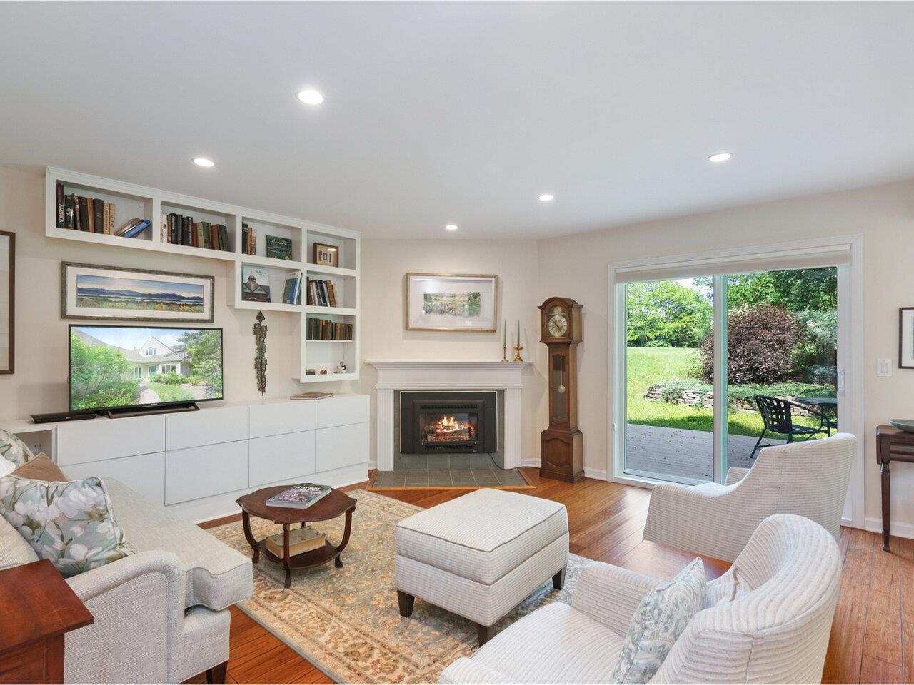
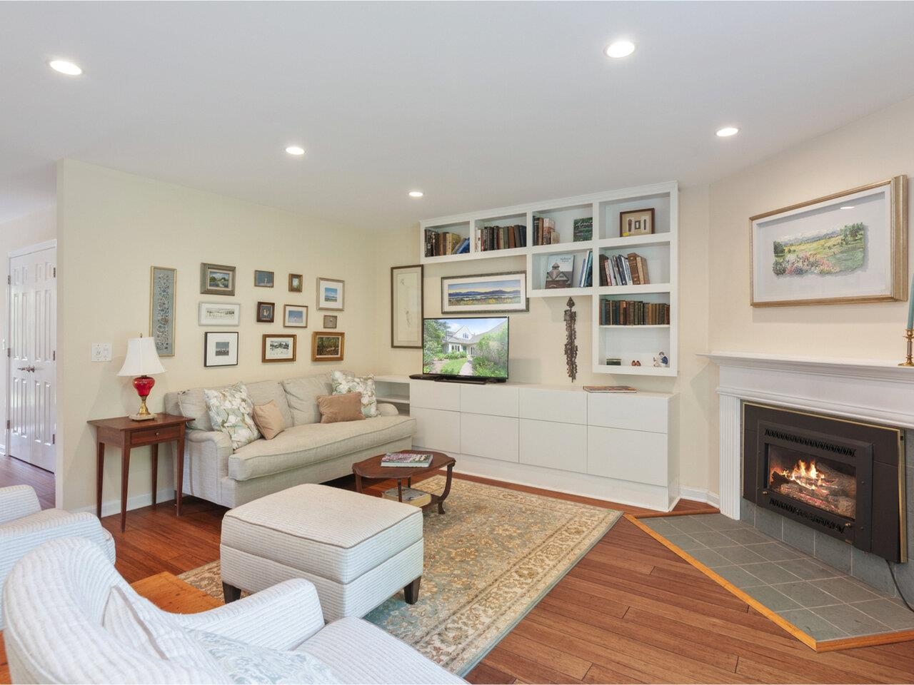
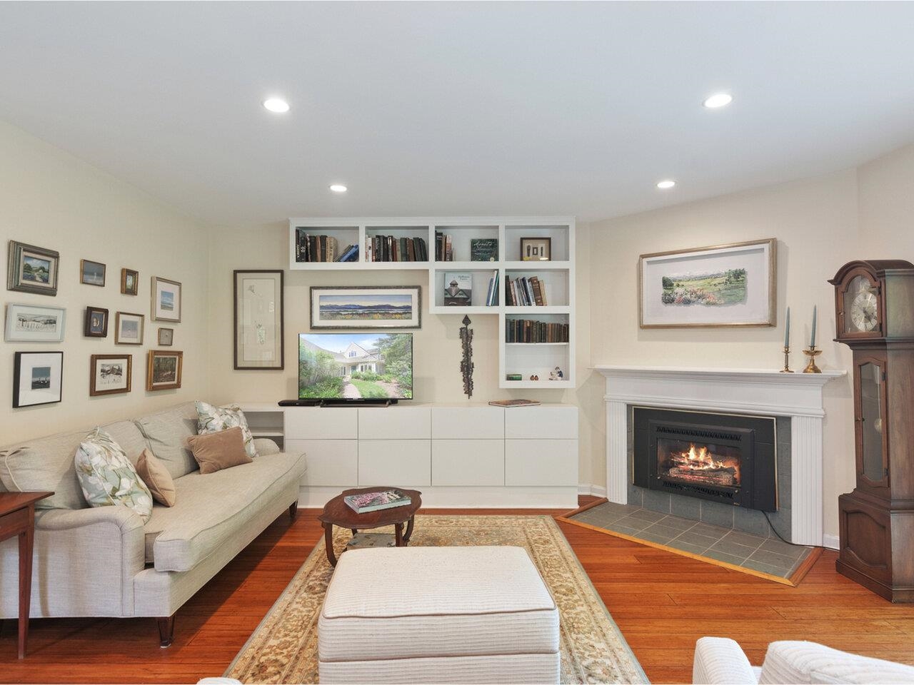
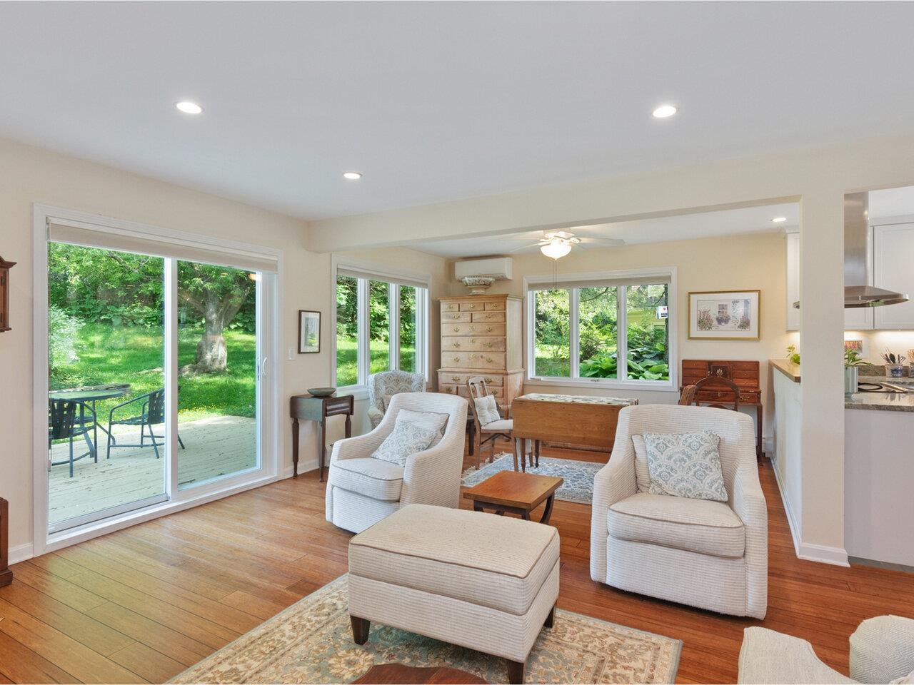
General Property Information
- Property Status:
- Active
- Price:
- $625, 000
- Assessed:
- $0
- Assessed Year:
- County:
- VT-Chittenden
- Acres:
- 0.00
- Property Type:
- Condo
- Year Built:
- 1988
- Agency/Brokerage:
- Sarah Harrington
Coldwell Banker Hickok and Boardman - Bedrooms:
- 3
- Total Baths:
- 3
- Sq. Ft. (Total):
- 2393
- Tax Year:
- 2024
- Taxes:
- $8, 127
- Association Fees:
Situated in The Gables with effortless access to Shelburne’s best offerings, this 3-bedroom, 3-bathroom condo places you near everything - from your favorite morning coffee shop to golden hour strolls at Shelburne Farms. Inside, the home has been thoughtfully and beautifully improved over time. The kitchen has a natural flow into the living room, where a gas fireplace adds warmth and charm. Step outside to a peaceful back deck - the ideal area for grilling, peaceful mornings spent reading or simply enjoying the surroundings. The first-floor primary bedroom features an en suite ¾ bathroom with accessibility features in the shower including a grab bar and seat. The mudroom offers a practical transition space and opens to a private courtyard - an inviting spot for outdoor dining, morning stretches, or your daily meditation practice. A half bathroom is also located on the main level. Upstairs are two additional bedrooms and a full bathroom with a skylight that brings in warm natural light. The home also includes a 1-car garage with storage above and an additional parking space in the driveway. Adding to the appeal, the residents of The Gables enjoy access to a beautifully maintained in-ground pool - an ideal place to relax on warm afternoons or connect with neighbors. With its calm setting and proximity to local attractions, shops, and restaurants, this home offers a lifestyle that’s both relaxed and well-connected!
Interior Features
- # Of Stories:
- 2
- Sq. Ft. (Total):
- 2393
- Sq. Ft. (Above Ground):
- 2393
- Sq. Ft. (Below Ground):
- 0
- Sq. Ft. Unfinished:
- 0
- Rooms:
- 6
- Bedrooms:
- 3
- Baths:
- 3
- Interior Desc:
- Ceiling Fan, Gas Fireplace, Hearth, Laundry Hook-ups, Living/Dining, Primary BR w/ BA, Natural Light, Skylight, Window Treatment, Programmable Thermostat, 1st Floor Laundry, Attic with Pulldown
- Appliances Included:
- Dishwasher, Disposal, Dryer, Microwave, Electric Range, Refrigerator, Washer
- Flooring:
- Carpet, Hardwood, Slate/Stone, Tile
- Heating Cooling Fuel:
- Water Heater:
- Basement Desc:
Exterior Features
- Style of Residence:
- End Unit
- House Color:
- Grey
- Time Share:
- No
- Resort:
- Exterior Desc:
- Exterior Details:
- Deck, Natural Shade, Patio
- Amenities/Services:
- Land Desc.:
- Landscaped, Near Golf Course, Near Paths
- Suitable Land Usage:
- Residential
- Roof Desc.:
- Architectural Shingle
- Driveway Desc.:
- Paved
- Foundation Desc.:
- Concrete Slab
- Sewer Desc.:
- Public
- Garage/Parking:
- Yes
- Garage Spaces:
- 1
- Road Frontage:
- 0
Other Information
- List Date:
- 2025-06-20
- Last Updated:


