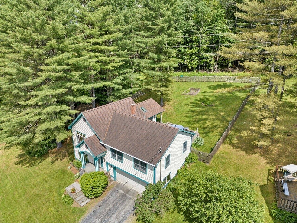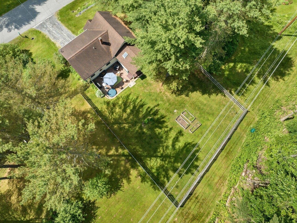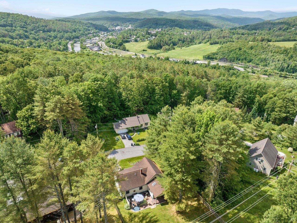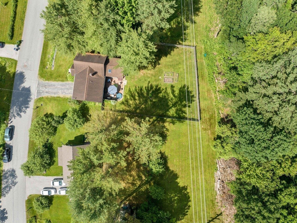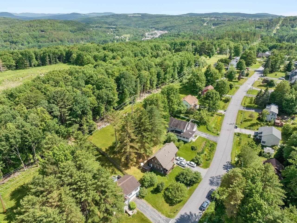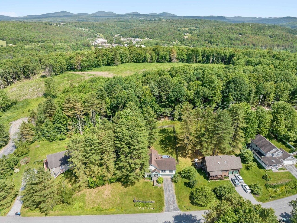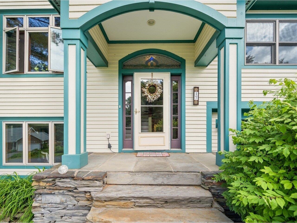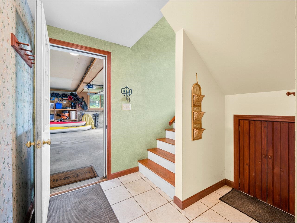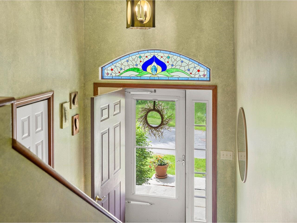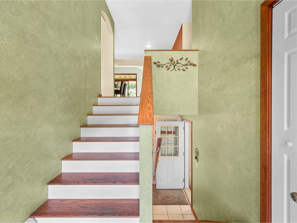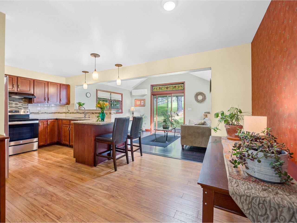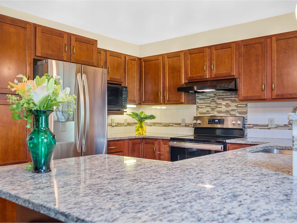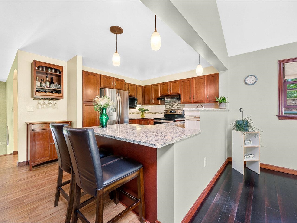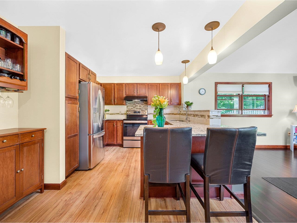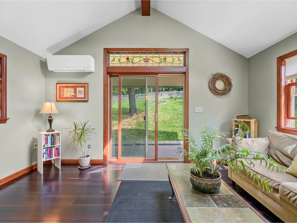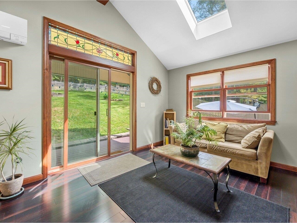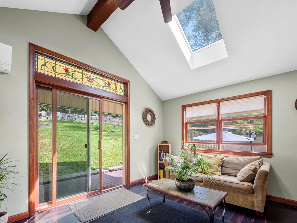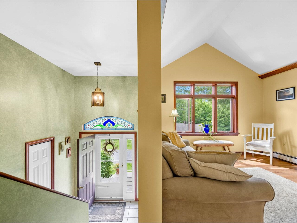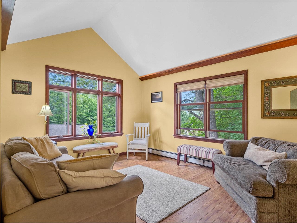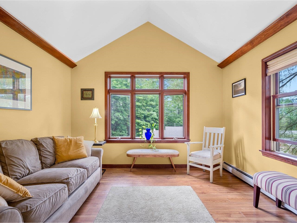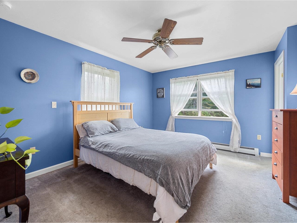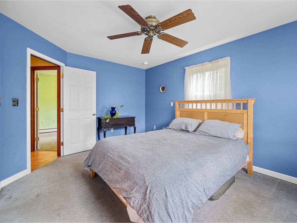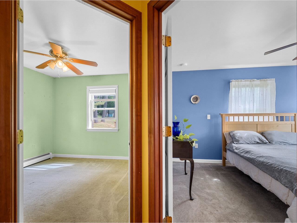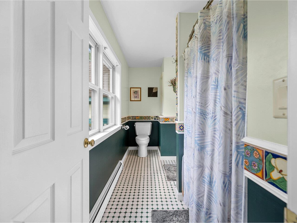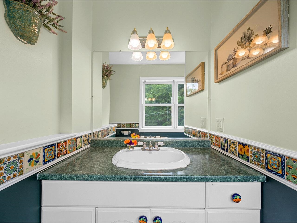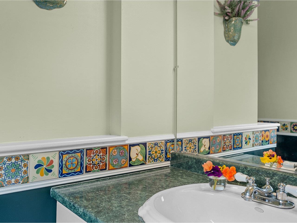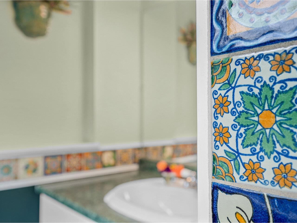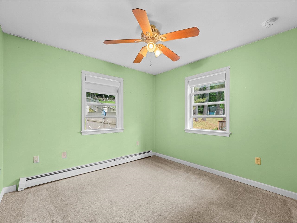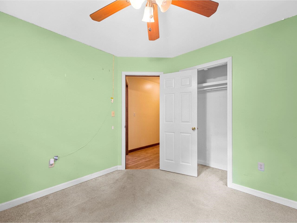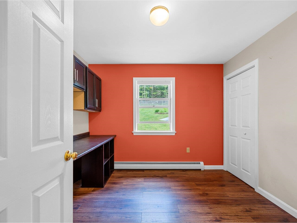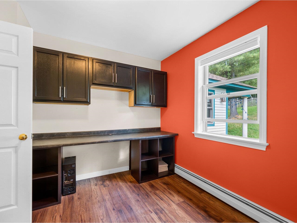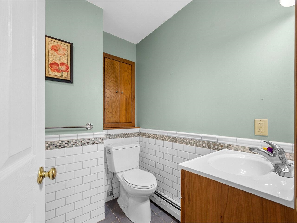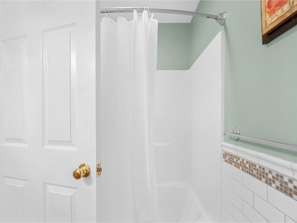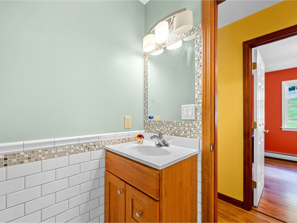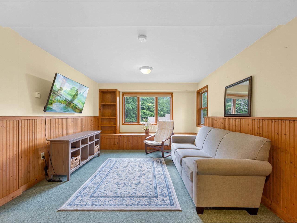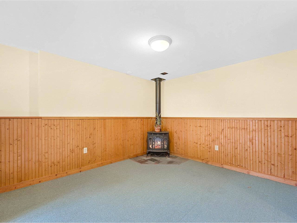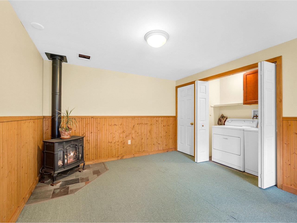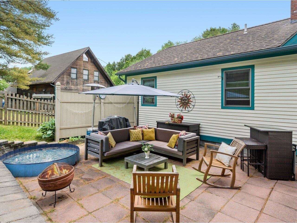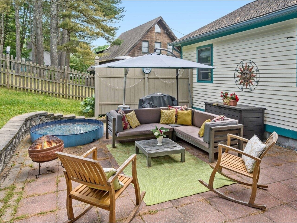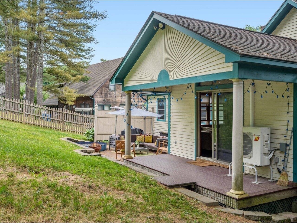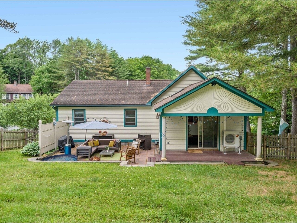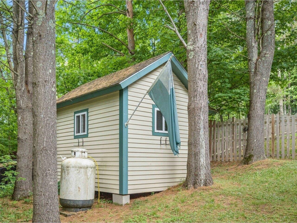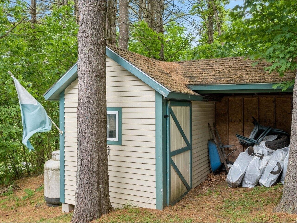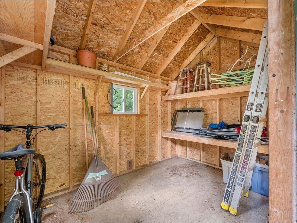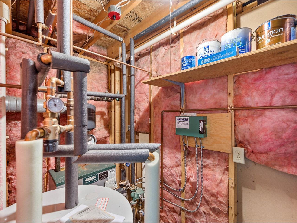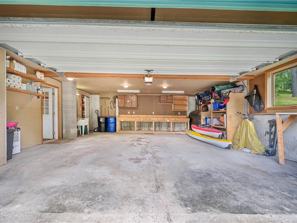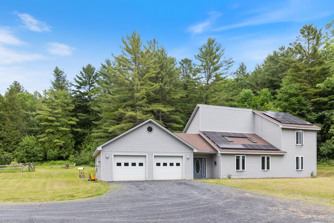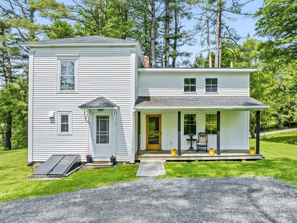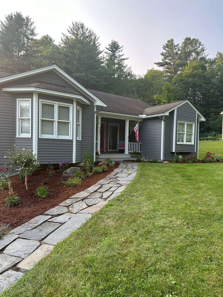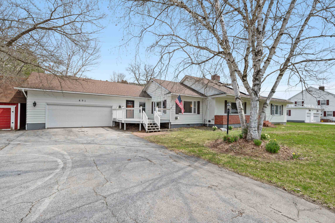1 of 52
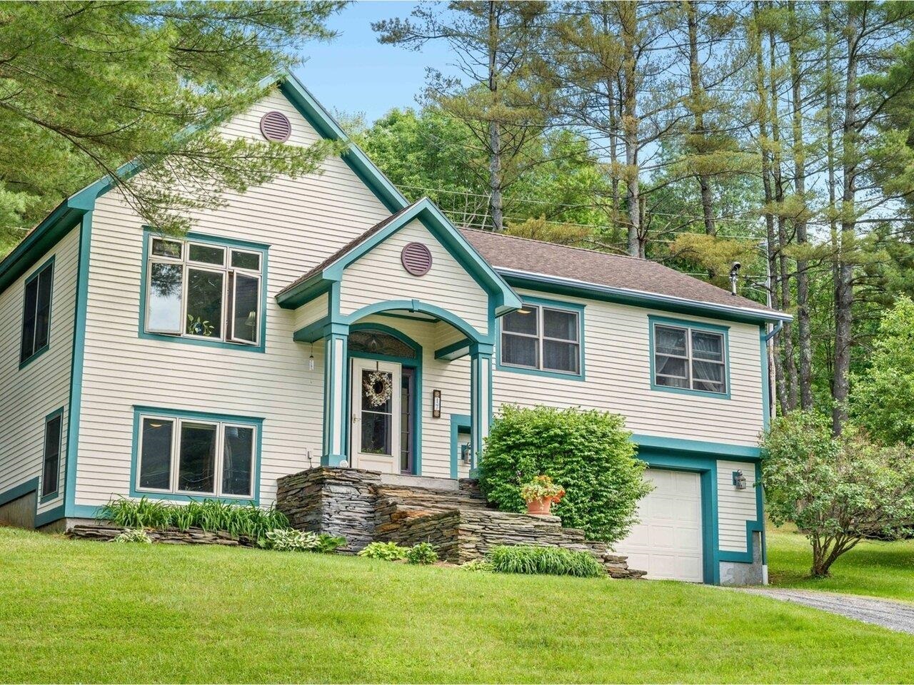
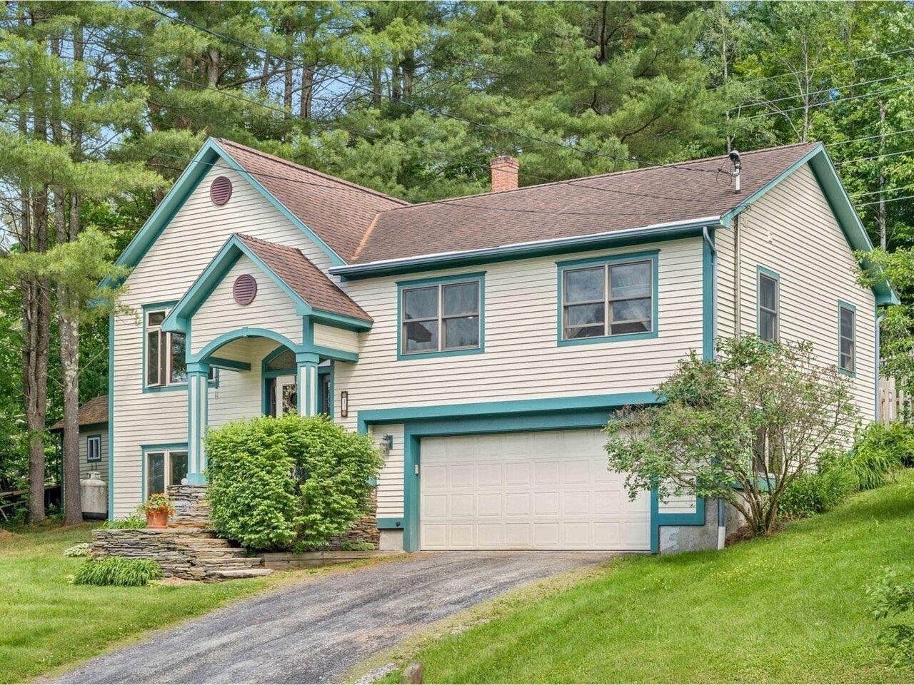
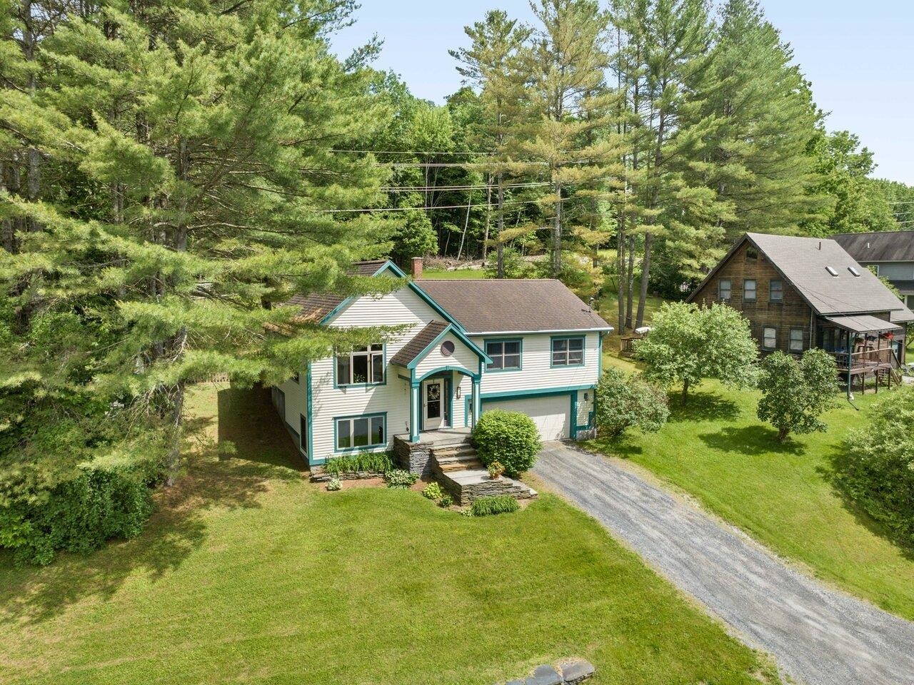
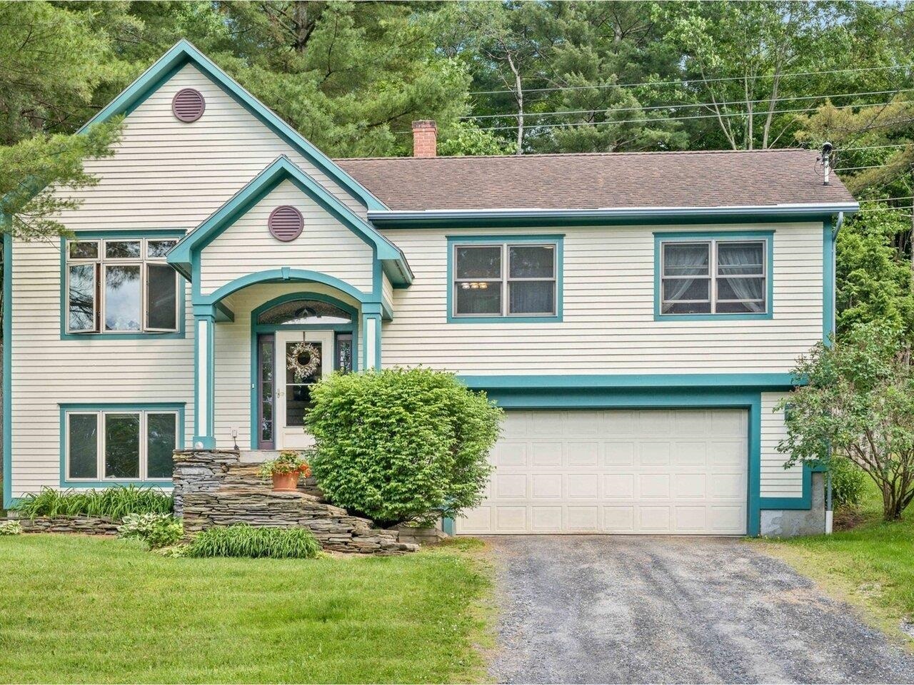
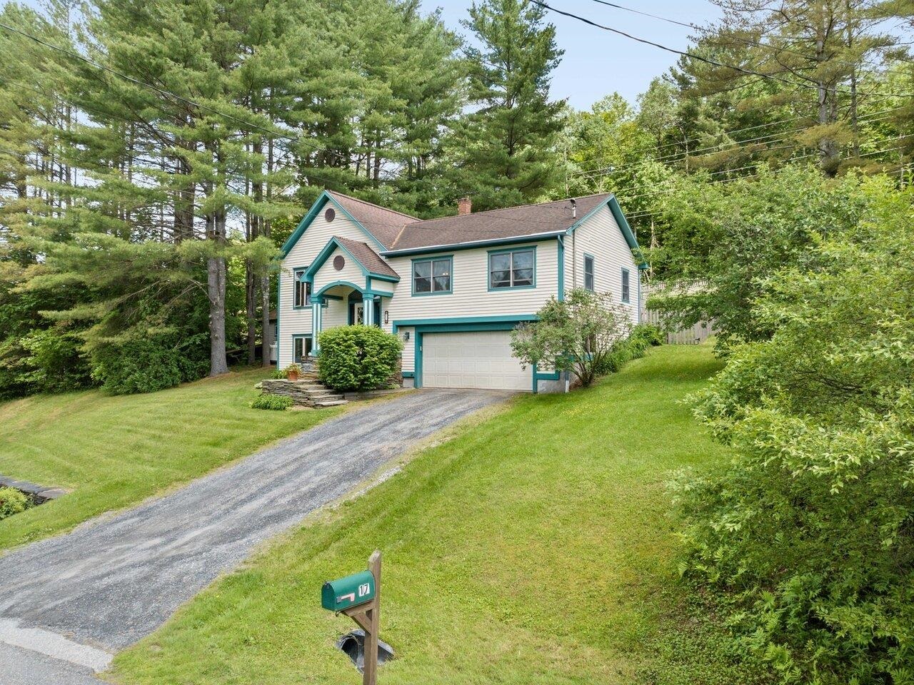
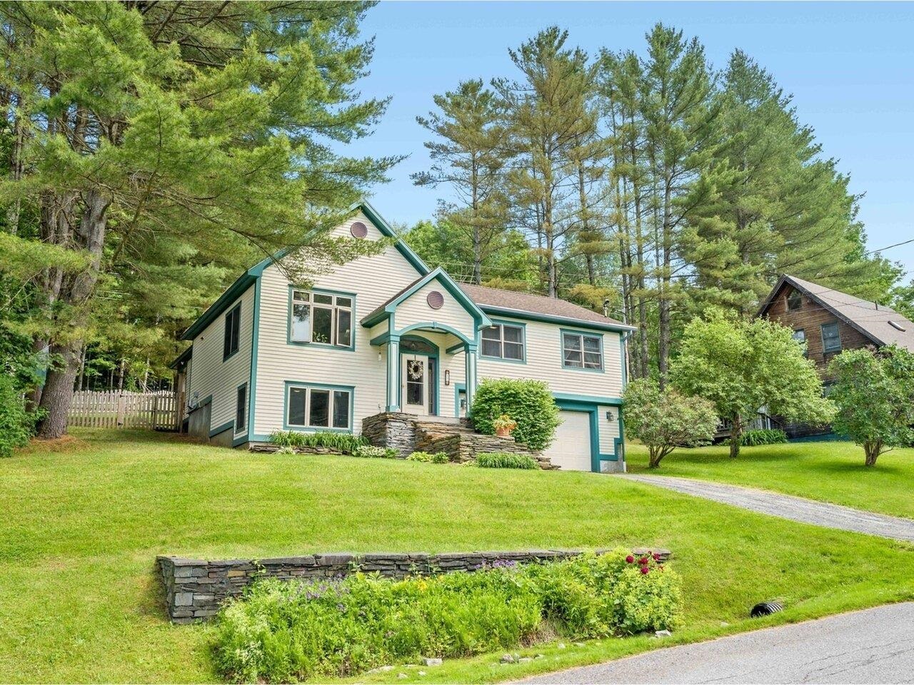
General Property Information
- Property Status:
- Active
- Price:
- $535, 000
- Assessed:
- $0
- Assessed Year:
- County:
- VT-Washington
- Acres:
- 0.38
- Property Type:
- Single Family
- Year Built:
- 1999
- Agency/Brokerage:
- Theresa Murray-Clasen
Coldwell Banker Hickok and Boardman - Bedrooms:
- 3
- Total Baths:
- 2
- Sq. Ft. (Total):
- 1836
- Tax Year:
- 2024
- Taxes:
- $9, 507
- Association Fees:
Looking out over quaint Isabel Circle, this 3-bed, 2-bath home on .38 acres was well-constructed in 1999 and well-maintained by only its second owners. The interior spans 3 levels. Walk-in 2-car garage with ample storage, laundry, and a lower level entertainment room with ambient gas stove. The foyer with cheerful stained glass transom and closet space serves as another entryway to either the lower or upper level. The upper level features the heart of the home - a coordinated kitchen with granite countertops, living room with mini split, a walkout to patio and backyard, and formal dining/den or playroom. Isabel Circle is a lovely neighborhood anchored by an 8-acre city park with 4-season trails and meadows. It is about a 5 min drive to Montpelier, the state's bustling capital, 5 mins to Central VT Medical Center, and I-89. Burlington, Stowe, and major ski areas 30-40 mins. Come visit this little gem and discover what is so special about Isabel Circle.
Interior Features
- # Of Stories:
- 1.5
- Sq. Ft. (Total):
- 1836
- Sq. Ft. (Above Ground):
- 1336
- Sq. Ft. (Below Ground):
- 500
- Sq. Ft. Unfinished:
- 0
- Rooms:
- 7
- Bedrooms:
- 3
- Baths:
- 2
- Interior Desc:
- Ceiling Fan, Fireplace - Gas, Kitchen/Family, Lead/Stain Glass, Primary BR w/ BA, Natural Light, Natural Woodwork, Skylight, Storage - Indoor, Laundry - Basement
- Appliances Included:
- Dishwasher - Energy Star, Dryer, Microwave, Range - Gas, Refrigerator, Washer
- Flooring:
- Carpet, Ceramic Tile, Laminate, Tile
- Heating Cooling Fuel:
- Water Heater:
- Basement Desc:
- Climate Controlled, Finished, Stairs - Interior, Storage Space, Walkout
Exterior Features
- Style of Residence:
- Split Entry
- House Color:
- Yellow
- Time Share:
- No
- Resort:
- Exterior Desc:
- Exterior Details:
- Fence - Partial, Garden Space, Outbuilding, Patio, Shed
- Amenities/Services:
- Land Desc.:
- City Lot, Major Road Frontage, Sloping, Trail/Near Trail, Wooded, Near Paths, Near Shopping, Neighborhood, Near Hospital, Near School(s)
- Suitable Land Usage:
- Roof Desc.:
- Shingle - Architectural
- Driveway Desc.:
- Crushed Stone
- Foundation Desc.:
- Poured Concrete
- Sewer Desc.:
- Public
- Garage/Parking:
- Yes
- Garage Spaces:
- 2
- Road Frontage:
- 300
Other Information
- List Date:
- 2025-06-20
- Last Updated:


