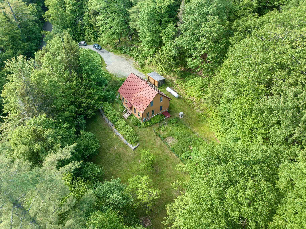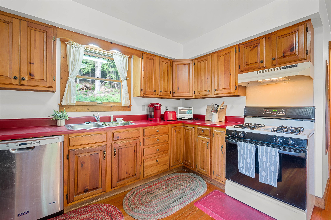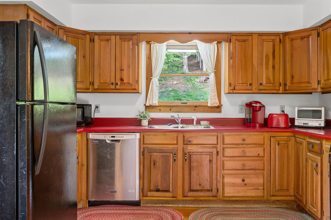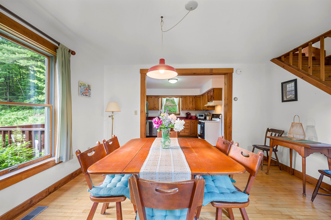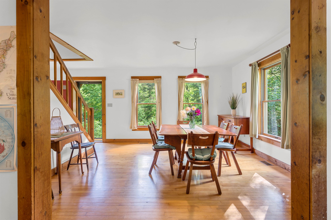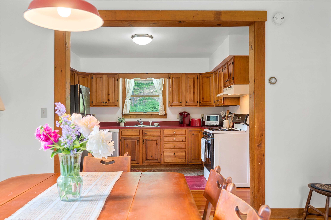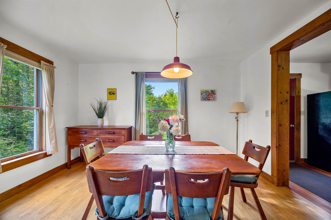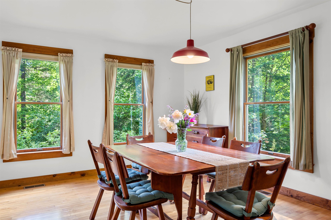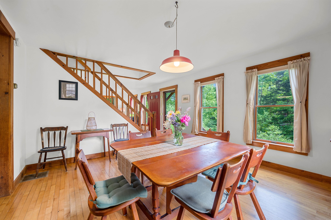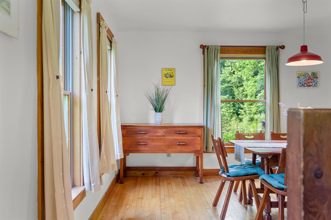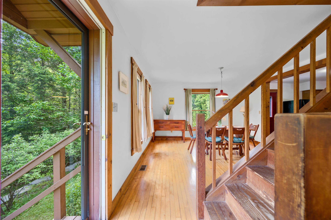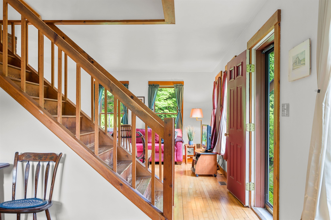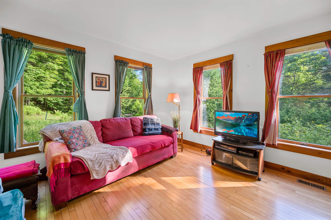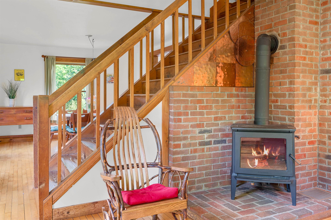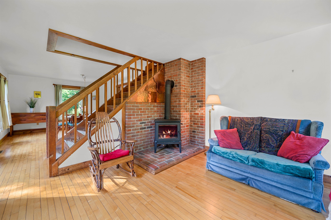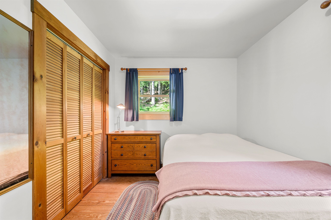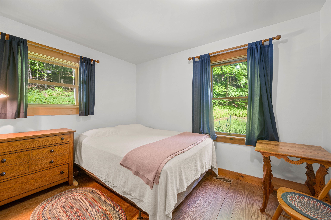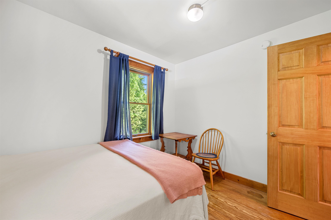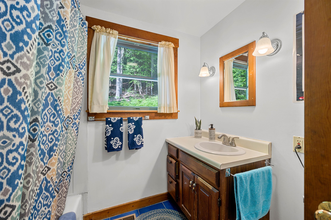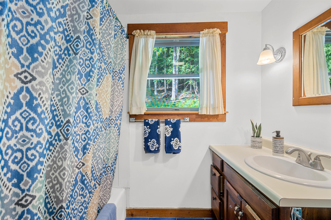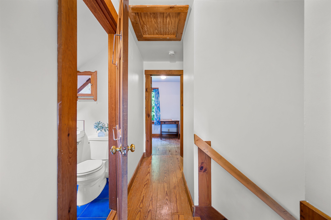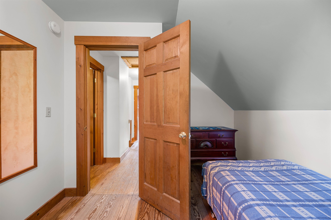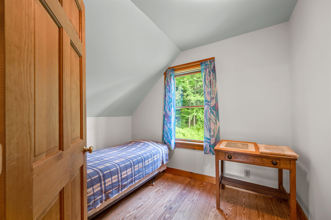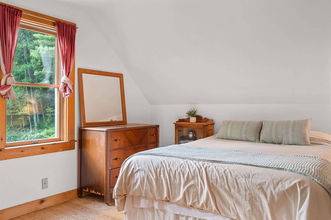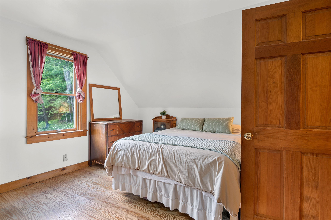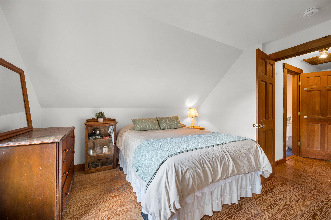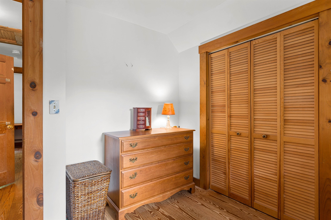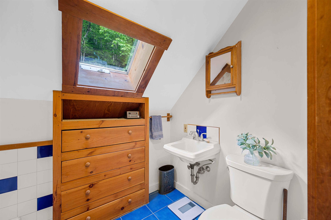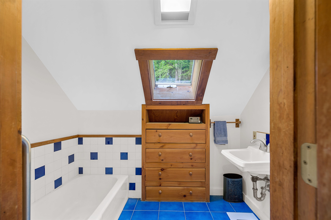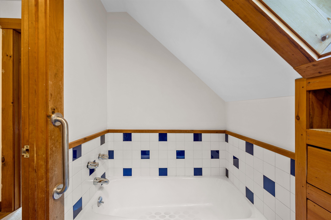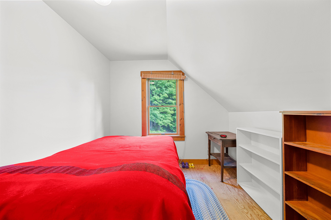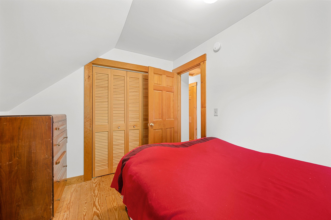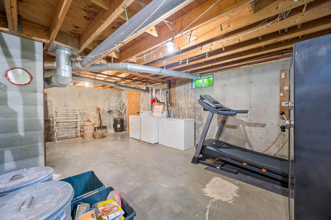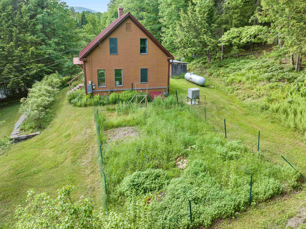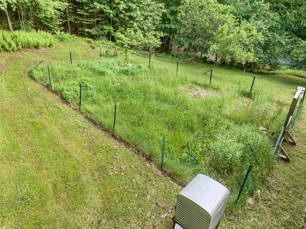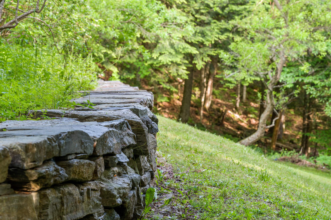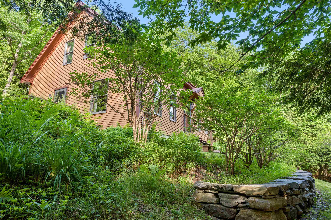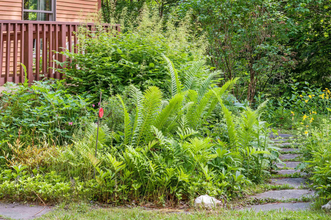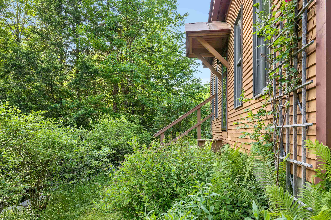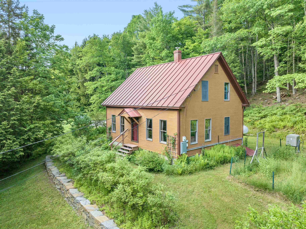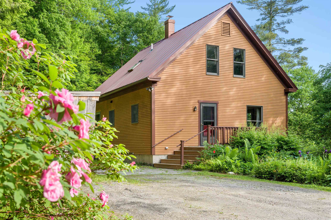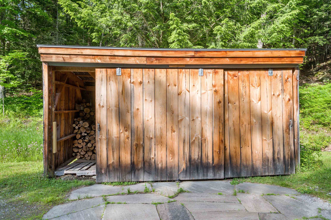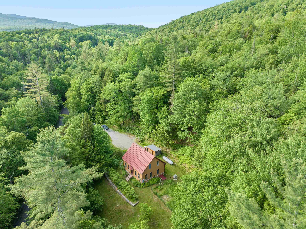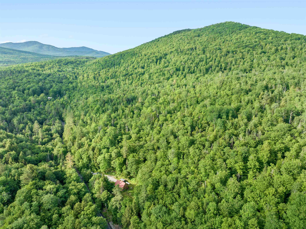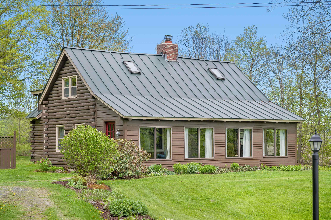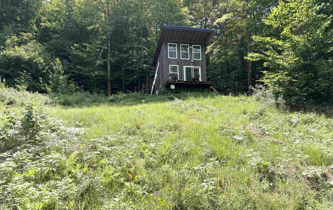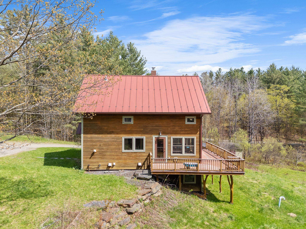1 of 50
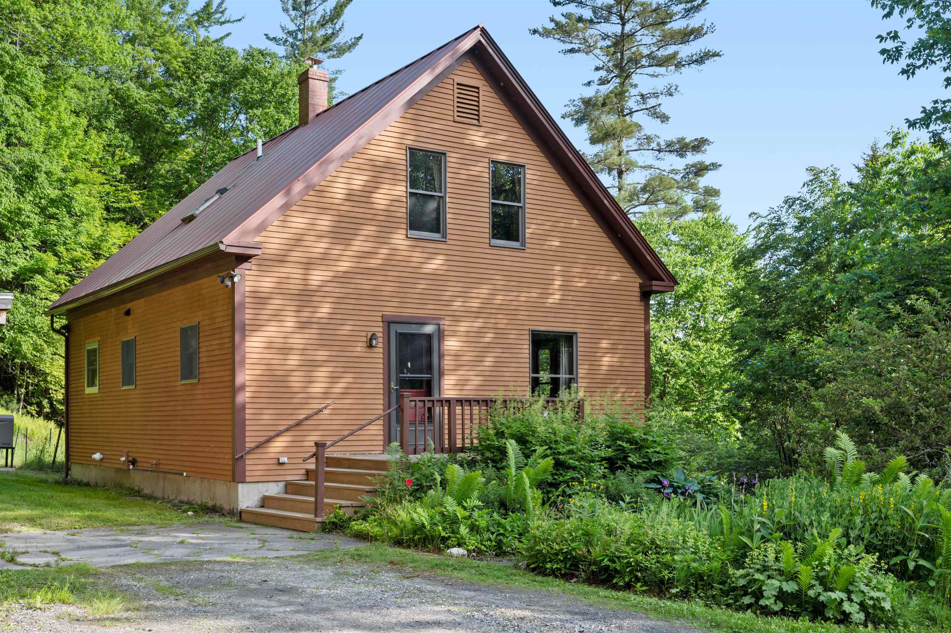
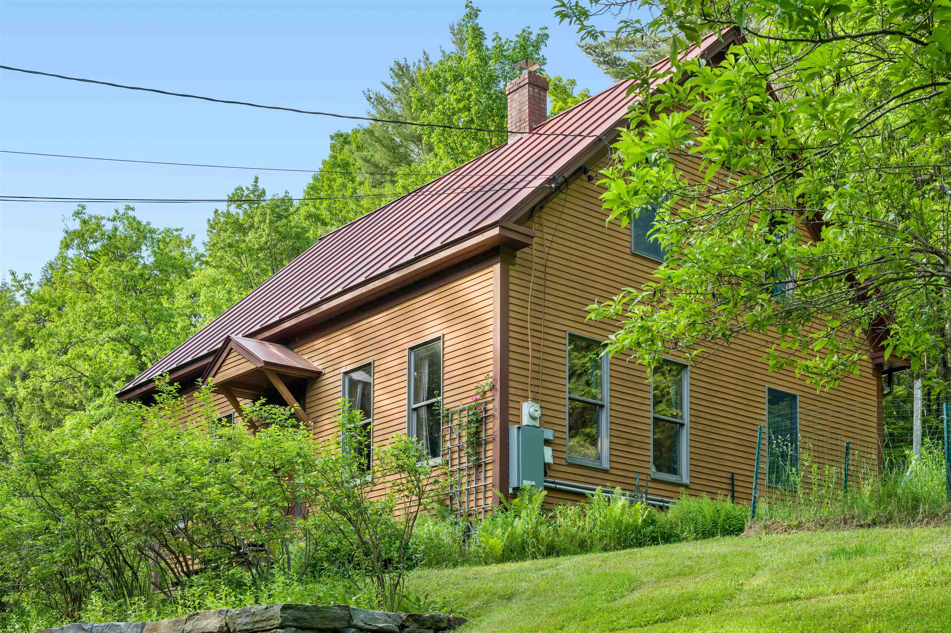
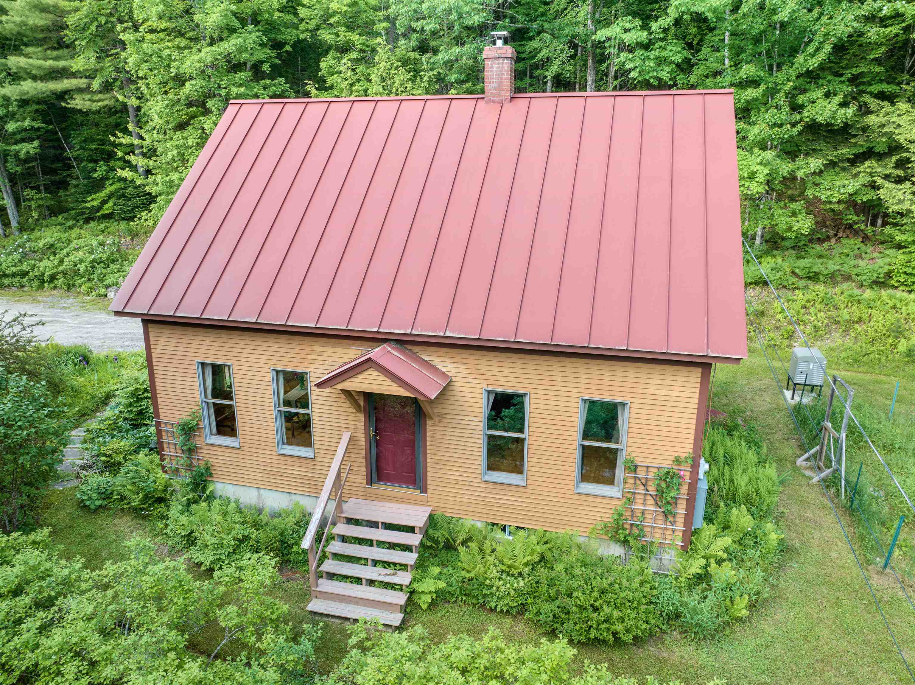
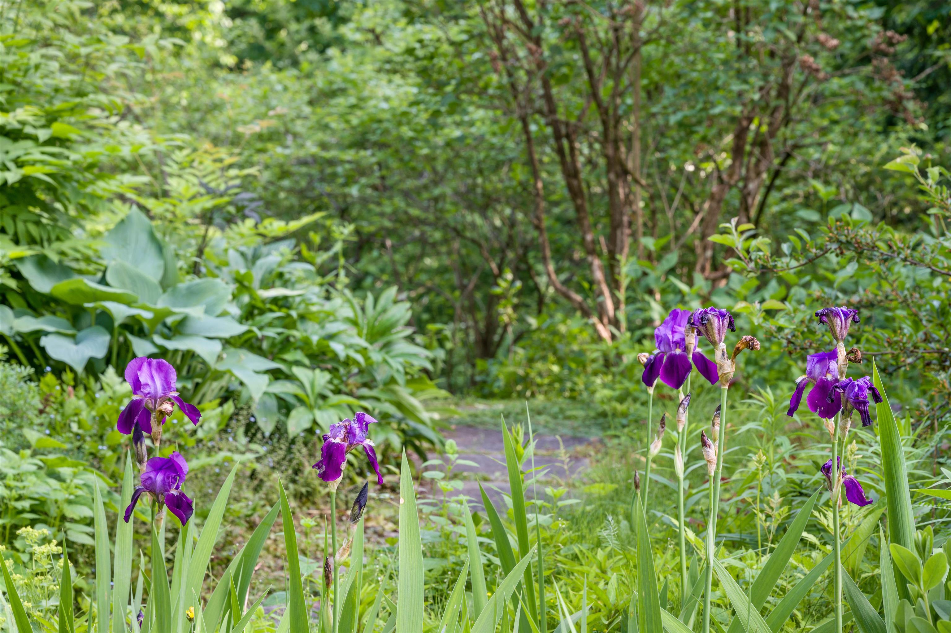
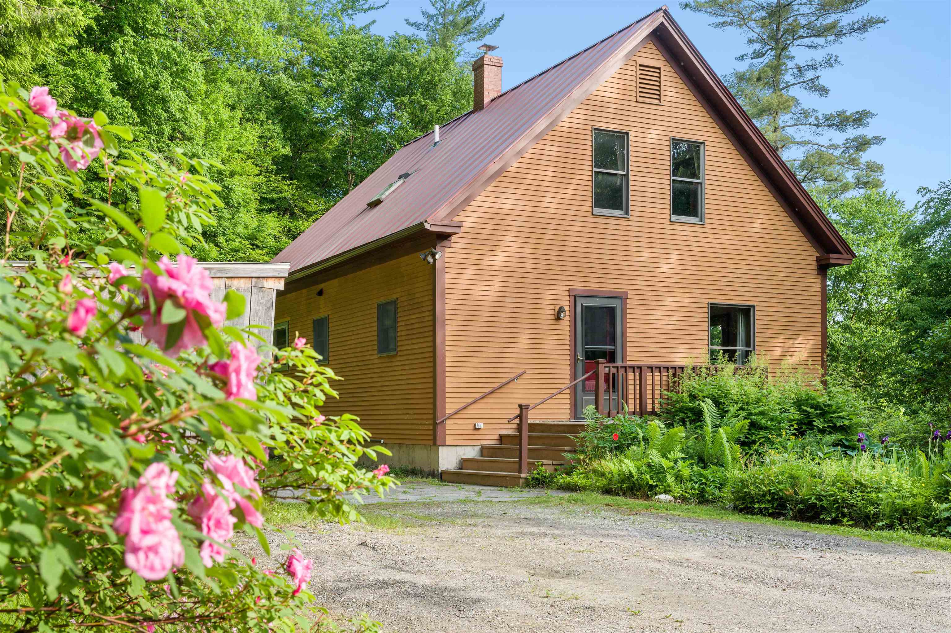
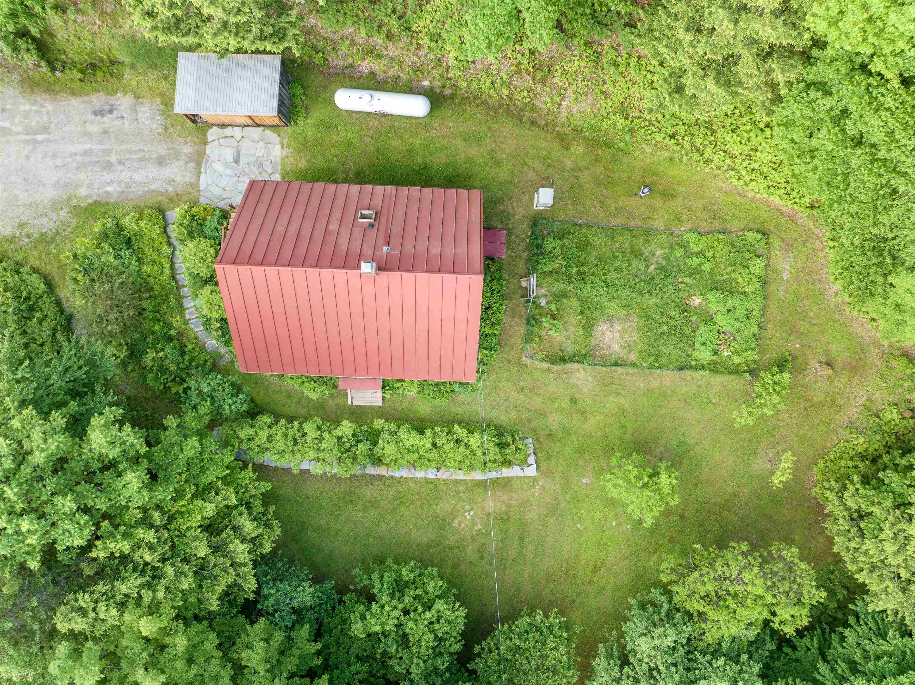
General Property Information
- Property Status:
- Active
- Price:
- $568, 000
- Assessed:
- $0
- Assessed Year:
- County:
- VT-Washington
- Acres:
- 104.79
- Property Type:
- Single Family
- Year Built:
- 1986
- Agency/Brokerage:
- Lucy Ferrada
Element Real Estate - Bedrooms:
- 4
- Total Baths:
- 2
- Sq. Ft. (Total):
- 1472
- Tax Year:
- 2024
- Taxes:
- $5, 429
- Association Fees:
This custom-built New England style Cape home has been lovingly cared for and in the same family since it was built in 1986. The home sits on an amazing 104+ acres of land, including wooded trails, and surrounded by gardens and peaceful landscape. Enter the open kitchen with a large dining area, surrounded by windows overlooking the perennial gardens. A cozy living room with a woodstove and one bedroom, and a full bath on the main level. Upstairs, you'll find three bedrooms, including the primary bedroom with wood floors, large closets, and another bathroom. Outside, above the stone walls, enjoy the perennial gardens, including several blueberry bushes, apple trees, and a special rose garden. Included with the home is a full-house generator, a large wood shed, and a space for reviving the vegetable garden, which includes rhubarb and asparagus. An amazing spot in Middlesex, your new home awaits!
Interior Features
- # Of Stories:
- 1.5
- Sq. Ft. (Total):
- 1472
- Sq. Ft. (Above Ground):
- 1472
- Sq. Ft. (Below Ground):
- 0
- Sq. Ft. Unfinished:
- 832
- Rooms:
- 7
- Bedrooms:
- 4
- Baths:
- 2
- Interior Desc:
- Dining Area, Hearth, Kitchen/Dining, Primary BR w/ BA, Natural Light, Natural Woodwork, Basement Laundry
- Appliances Included:
- Dishwasher, Dryer, Range Hood, Microwave, Refrigerator, Washer, Propane Water Heater, Owned Water Heater, Tank Water Heater
- Flooring:
- Tile, Wood
- Heating Cooling Fuel:
- Water Heater:
- Basement Desc:
- Concrete, Concrete Floor, Full, Unfinished
Exterior Features
- Style of Residence:
- Cape
- House Color:
- Time Share:
- No
- Resort:
- Exterior Desc:
- Exterior Details:
- Garden Space, Shed
- Amenities/Services:
- Land Desc.:
- Wooded
- Suitable Land Usage:
- Roof Desc.:
- Metal
- Driveway Desc.:
- Crushed Stone, Gravel
- Foundation Desc.:
- Concrete
- Sewer Desc.:
- On-Site Septic Exists, Septic
- Garage/Parking:
- No
- Garage Spaces:
- 0
- Road Frontage:
- 0
Other Information
- List Date:
- 2025-06-20
- Last Updated:


