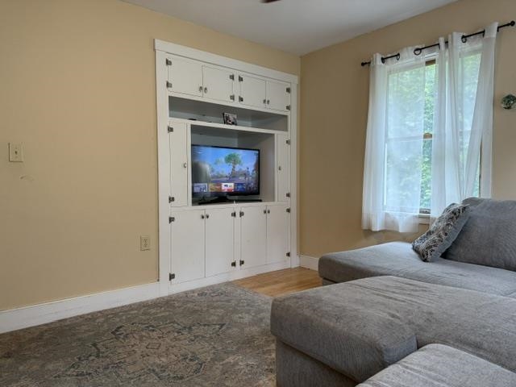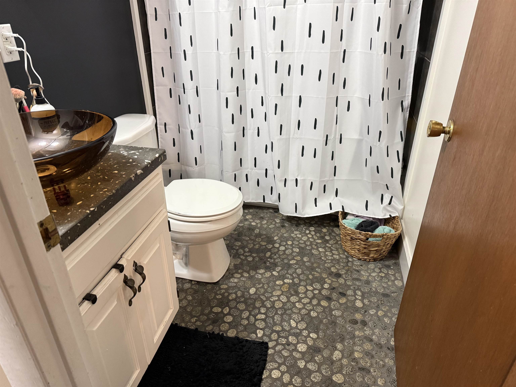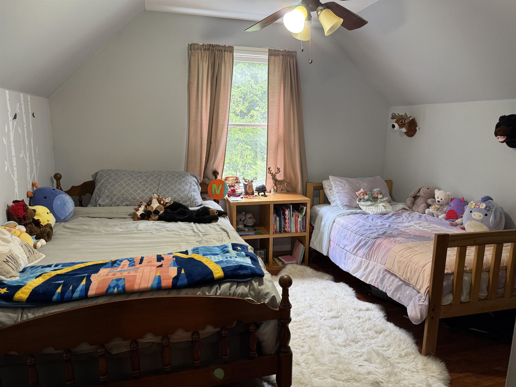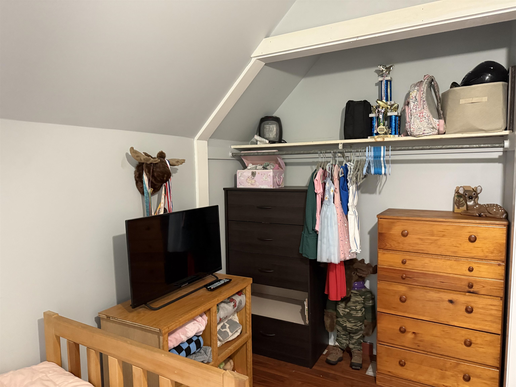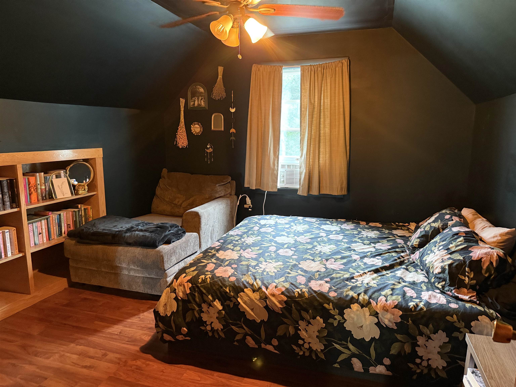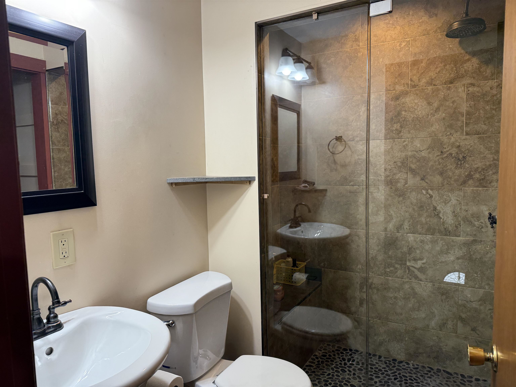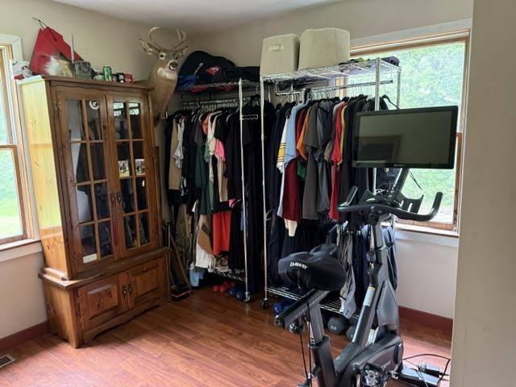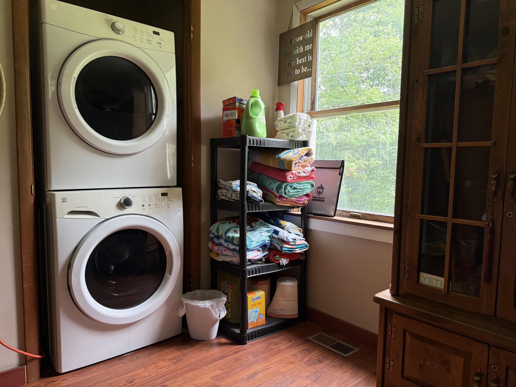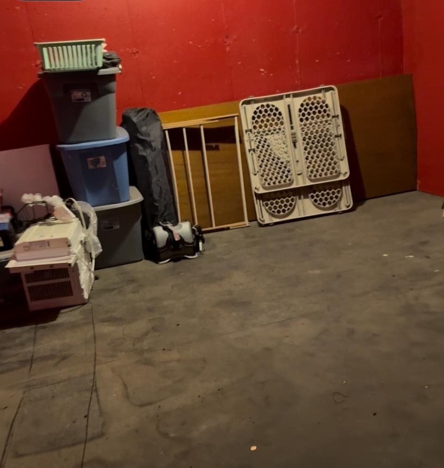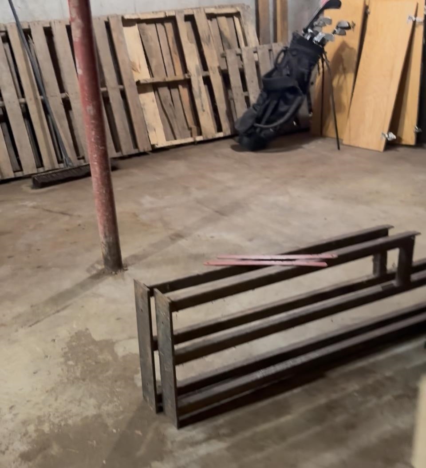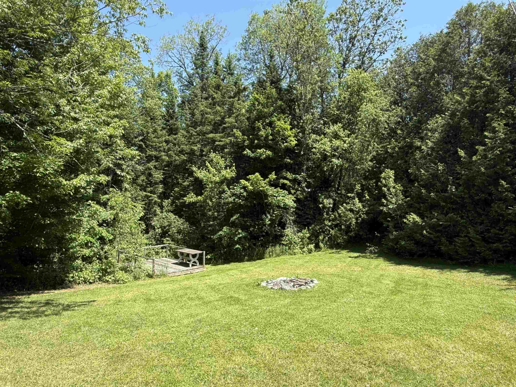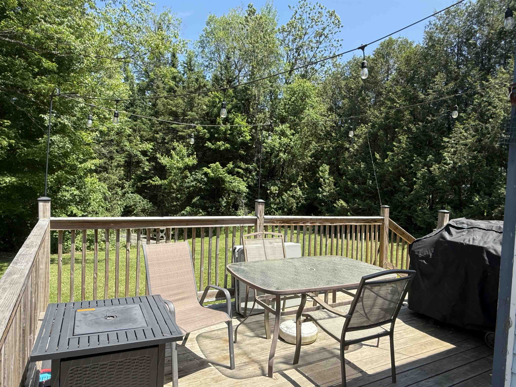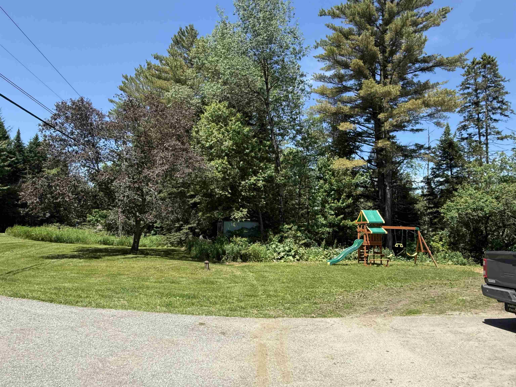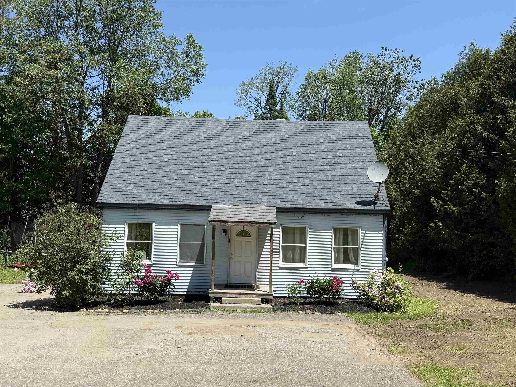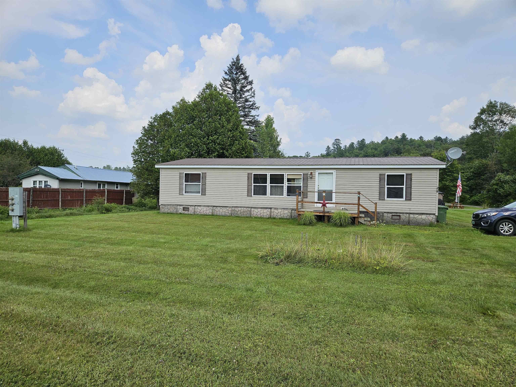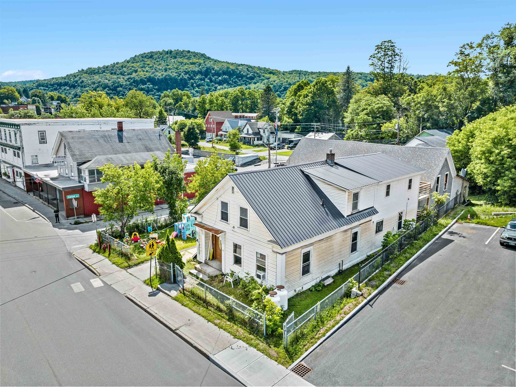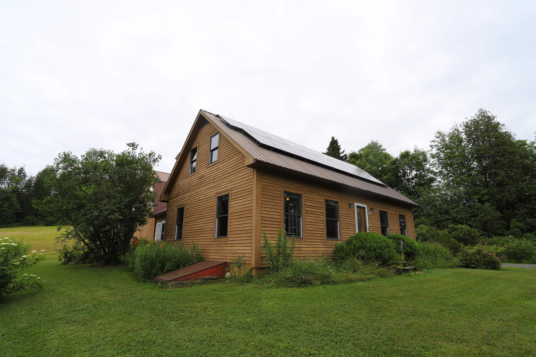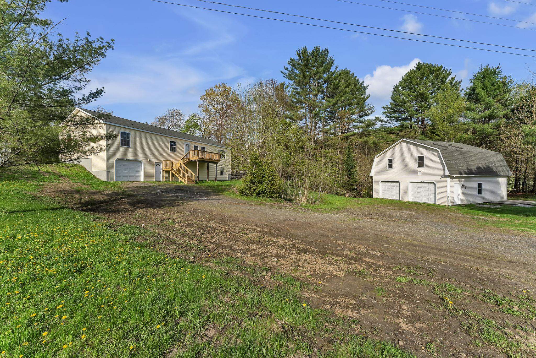1 of 20
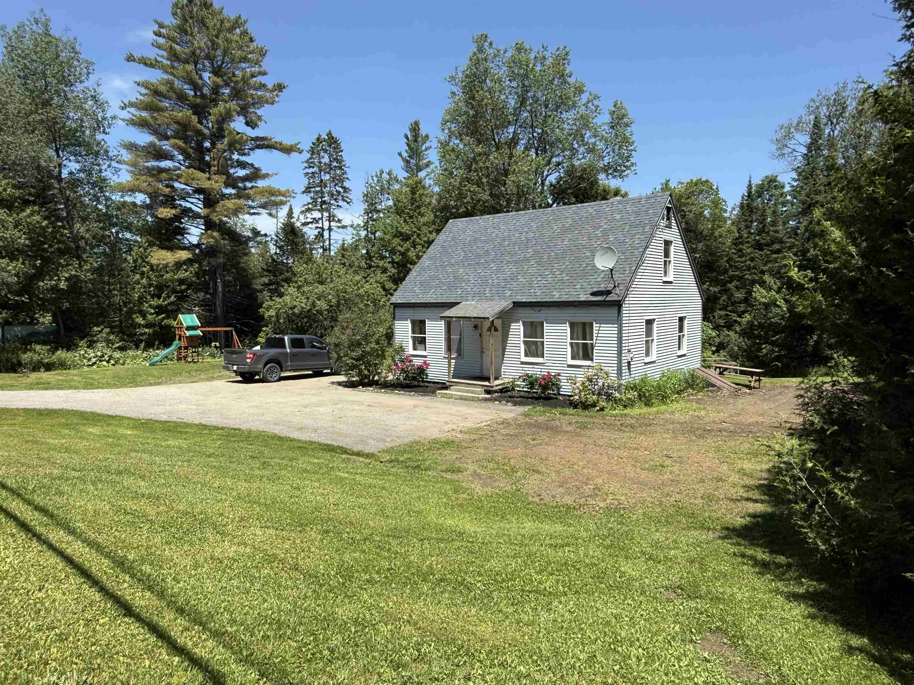
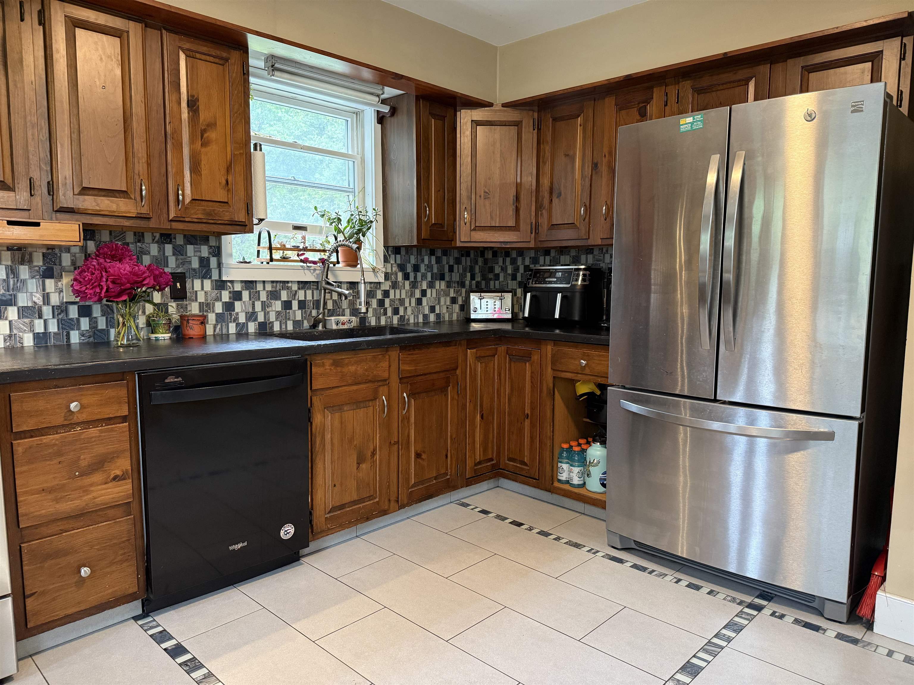
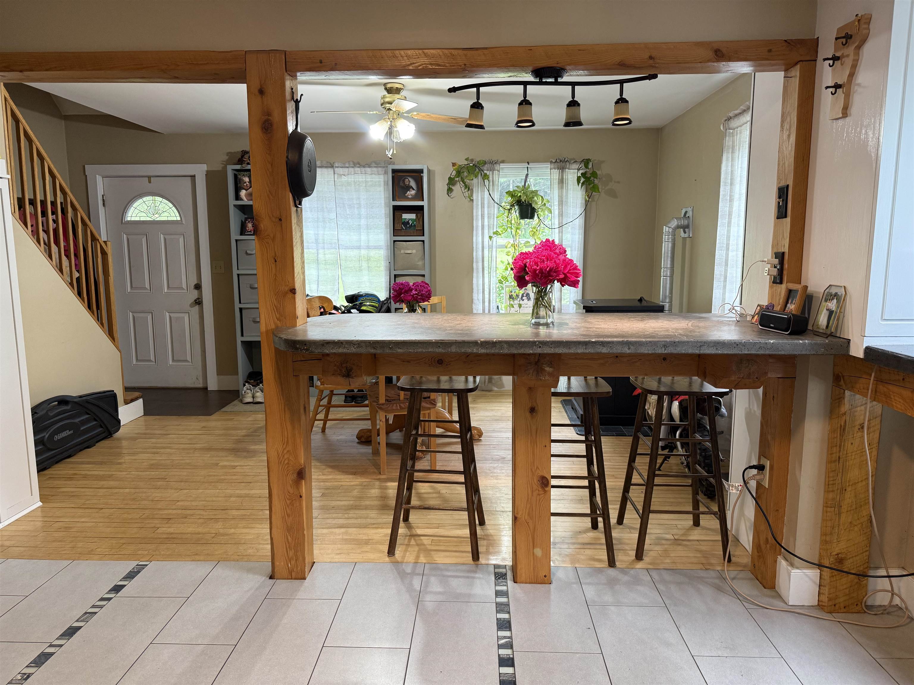
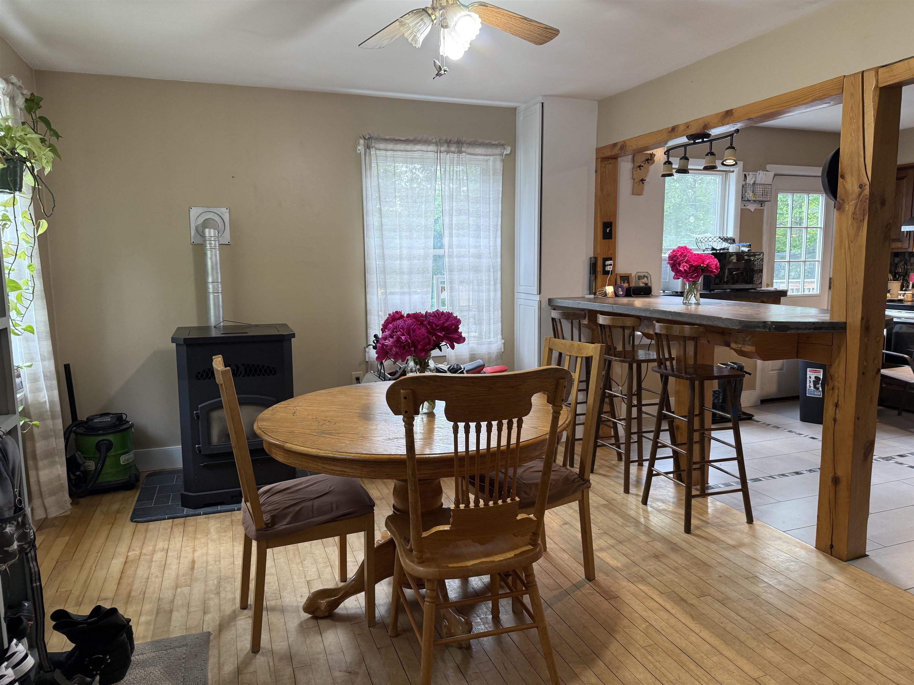
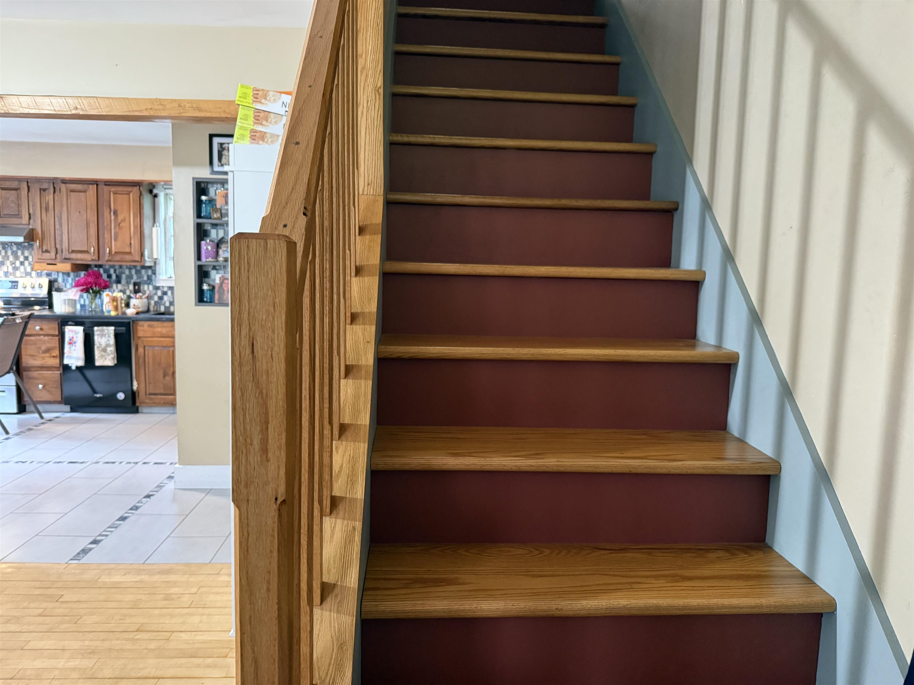
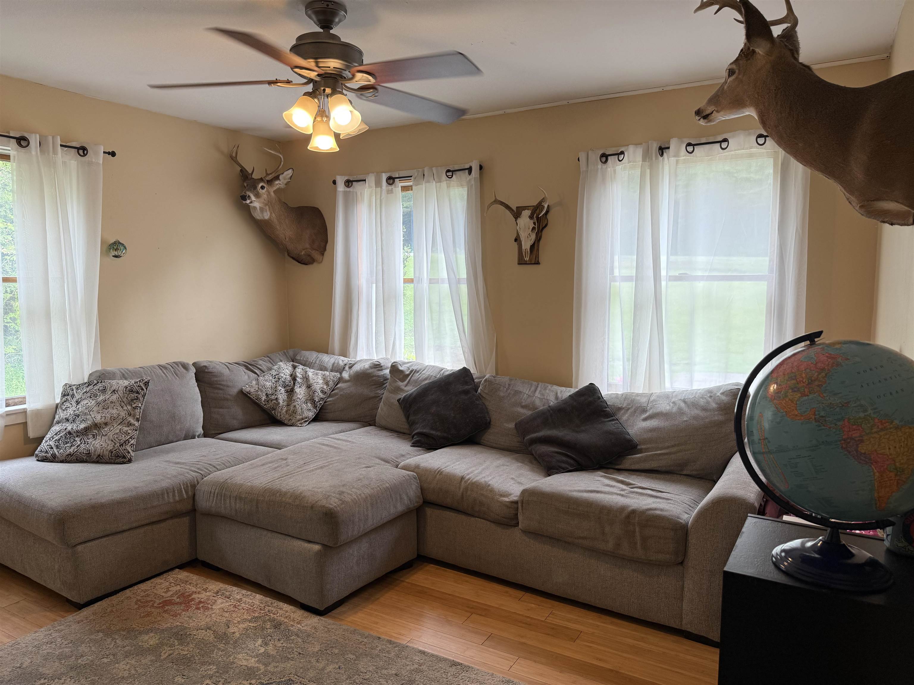
General Property Information
- Property Status:
- Active
- Price:
- $299, 000
- Assessed:
- $0
- Assessed Year:
- County:
- VT-Caledonia
- Acres:
- 2.60
- Property Type:
- Single Family
- Year Built:
- 1985
- Agency/Brokerage:
- Monica Morrissey
Choice Real Estate & Property Management - Bedrooms:
- 3
- Total Baths:
- 2
- Sq. Ft. (Total):
- 1560
- Tax Year:
- 2024
- Taxes:
- $3, 542
- Association Fees:
Cozy 3-Bedroom Home on 3 Acres with Country Charm and Convenience. This home offers the perfect balance of rural comfort and accessibility. Inside, you’ll find a warm and welcoming layout featuring beautiful tile flooring. The kitchen opens smoothly into the dining area, connected by a practical bar that’s great for casual meals or entertaining. Upstairs, the home includes two comfortable bedrooms and a ¾ bath. A wood stove and pellet stove provide efficient heating during Vermont’s colder months. Step outside to enjoy a spacious deck overlooking an open lawn — ideal for outdoor gatherings, gardening or simply taking in the natural surroundings. Additional features include a paved driveway, a handy shed for extra storage, and an unfinished basement with bulkhead access, offering potential for additional space for storage or customize it to fit your needs. Located just minutes from local amenities yet set outside the busier parts of town, this property provides a nice combination of privacy and convenience. A great opportunity for those looking for a beautiful home with room to grow.
Interior Features
- # Of Stories:
- 1.5
- Sq. Ft. (Total):
- 1560
- Sq. Ft. (Above Ground):
- 1560
- Sq. Ft. (Below Ground):
- 0
- Sq. Ft. Unfinished:
- 768
- Rooms:
- 8
- Bedrooms:
- 3
- Baths:
- 2
- Interior Desc:
- Bar, Ceiling Fan, Laundry Hook-ups, 1st Floor Laundry
- Appliances Included:
- Dishwasher, Dryer, Range Hood, Refrigerator, Washer, Electric Stove, Electric Water Heater, Tank Water Heater, Vented Exhaust Fan
- Flooring:
- Bamboo, Hardwood, Laminate, Slate/Stone
- Heating Cooling Fuel:
- Water Heater:
- Basement Desc:
- Bulkhead, Concrete, Daylight, Partially Finished, Exterior Stairs, Interior Stairs, Sump Pump
Exterior Features
- Style of Residence:
- Cape
- House Color:
- blue
- Time Share:
- No
- Resort:
- No
- Exterior Desc:
- Exterior Details:
- Deck, Shed
- Amenities/Services:
- Land Desc.:
- Stream, Wooded, Near Paths
- Suitable Land Usage:
- Roof Desc.:
- Asphalt Shingle
- Driveway Desc.:
- Paved
- Foundation Desc.:
- Concrete
- Sewer Desc.:
- On-Site Septic Exists, Private
- Garage/Parking:
- No
- Garage Spaces:
- 0
- Road Frontage:
- 0
Other Information
- List Date:
- 2025-06-20
- Last Updated:


