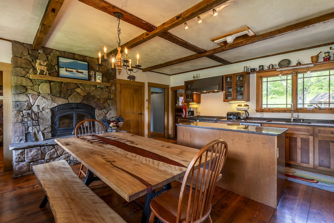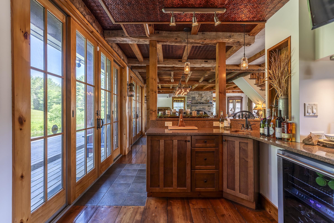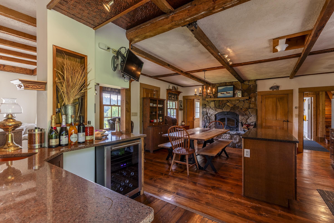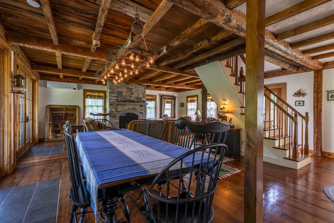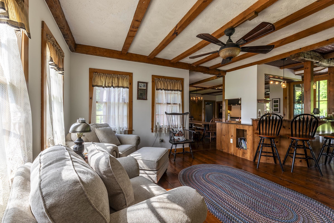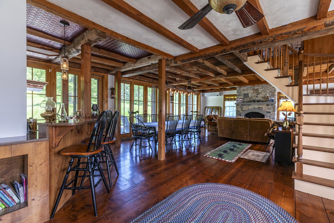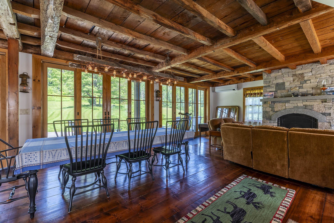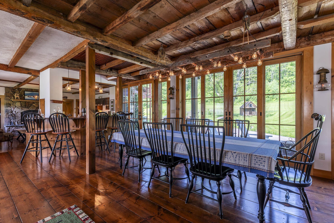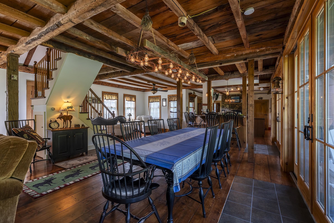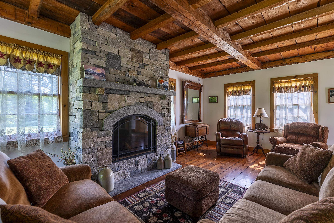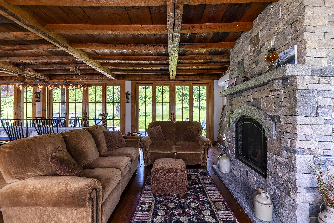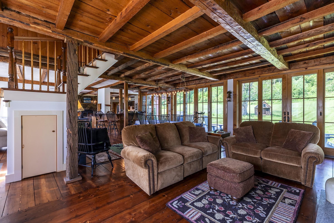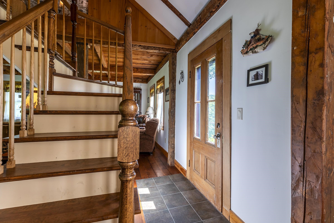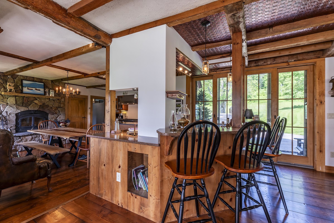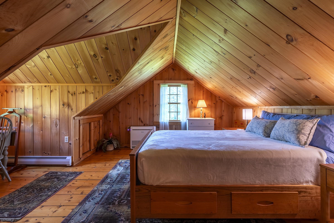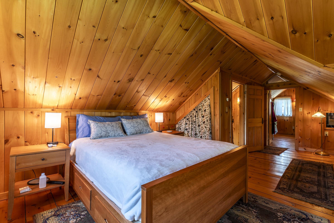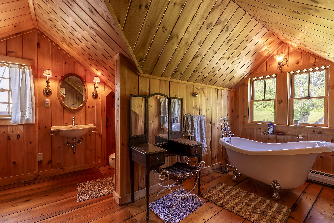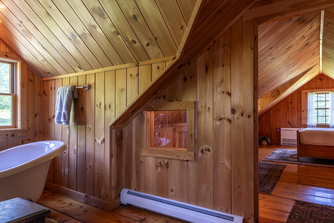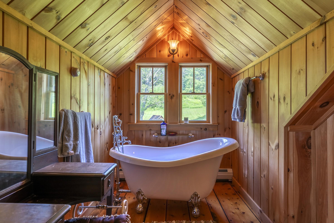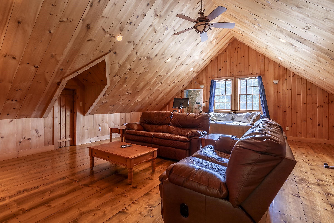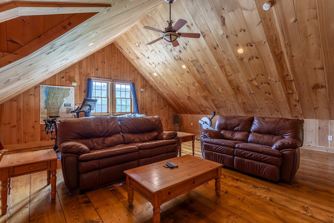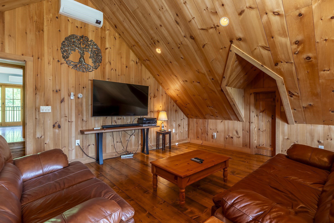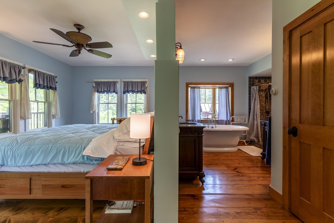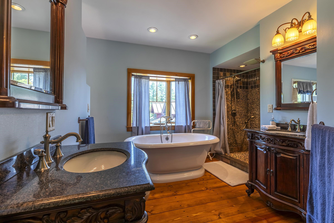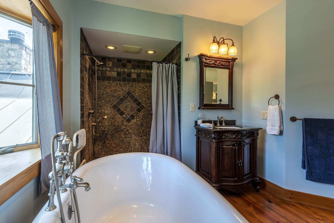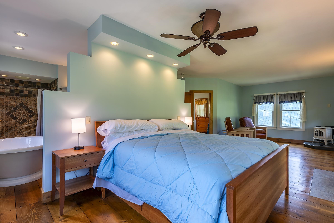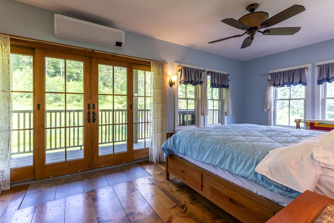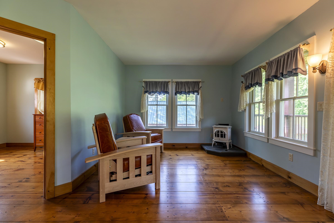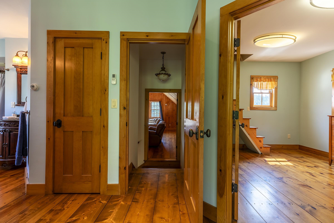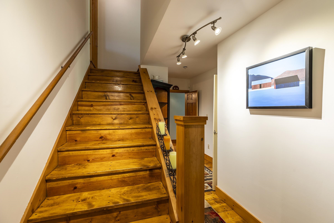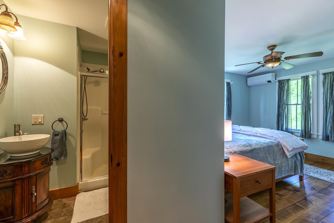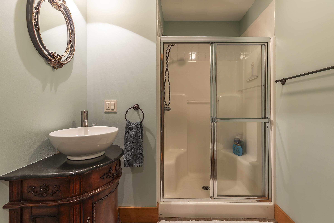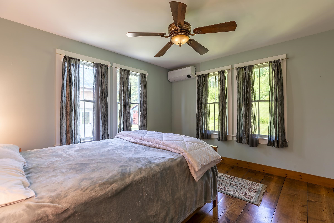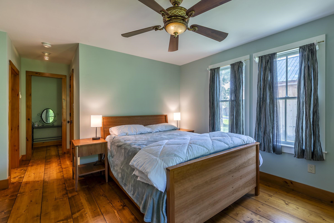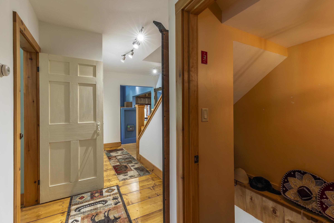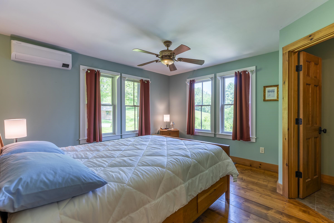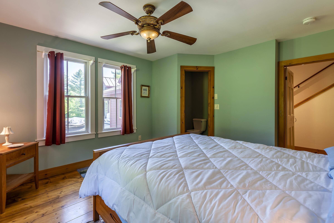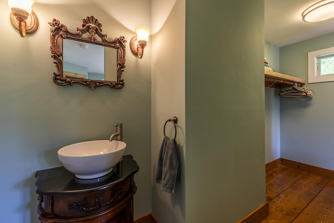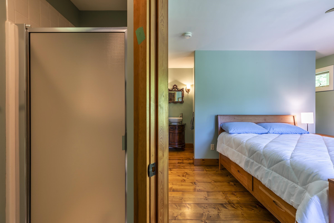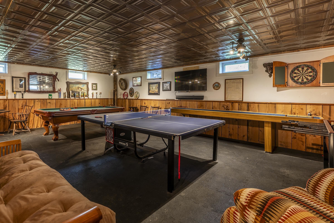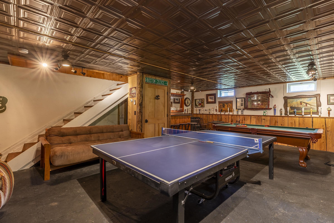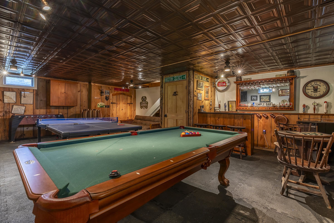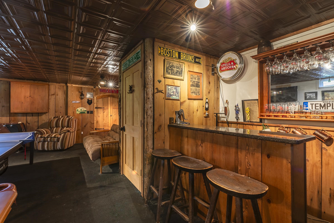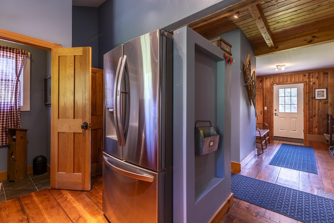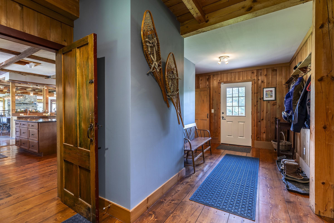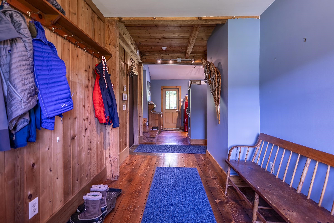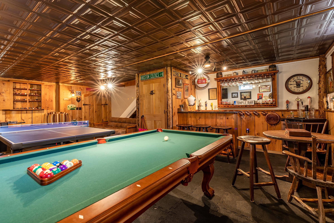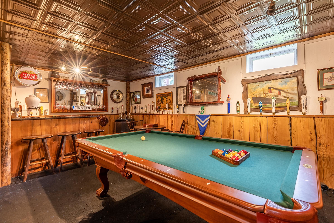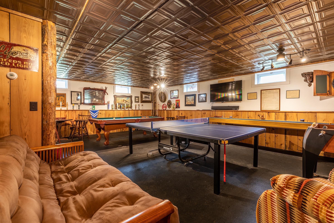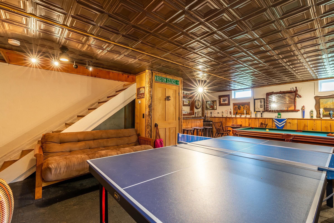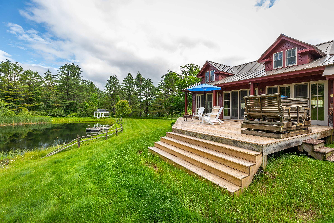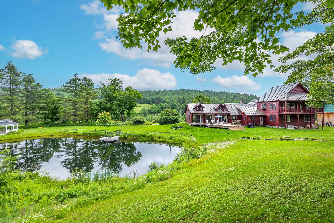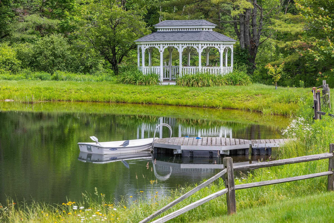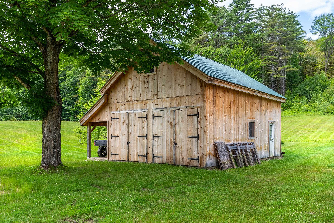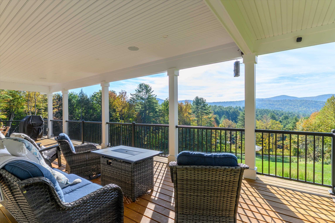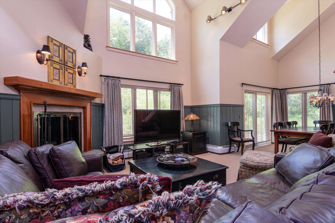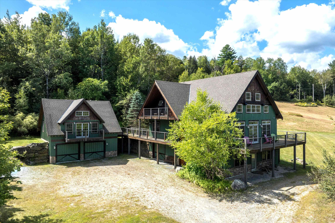1 of 60
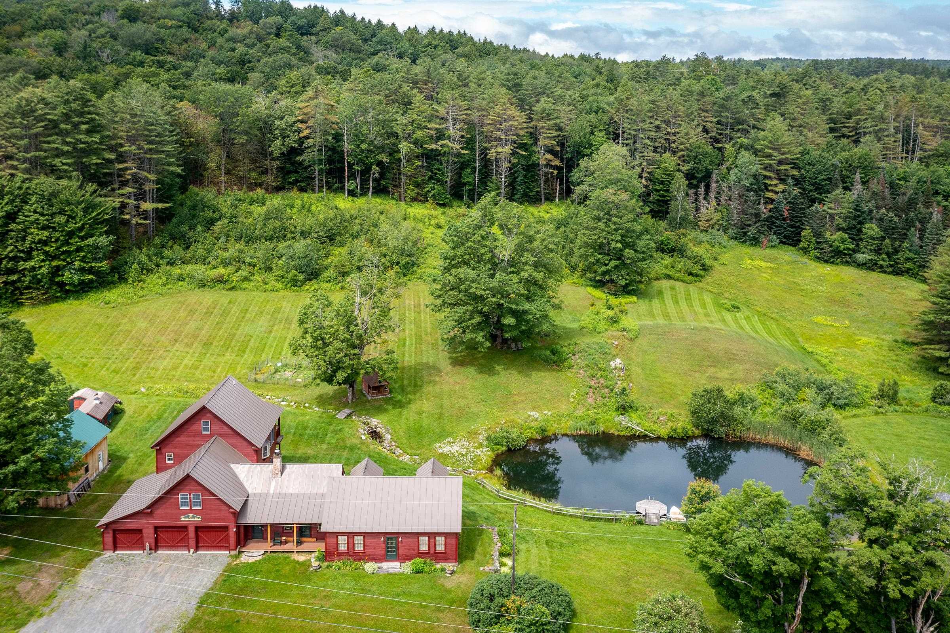
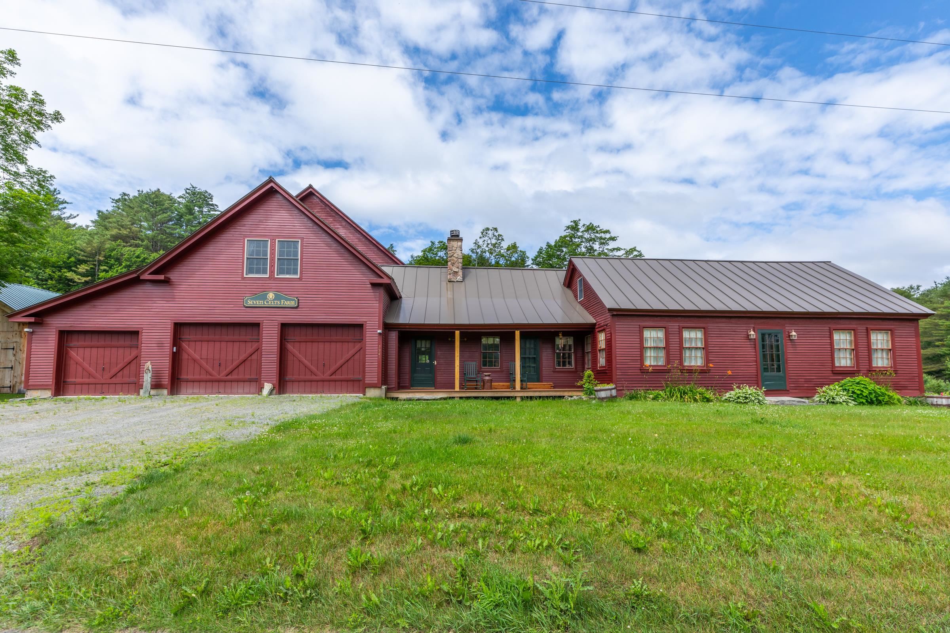
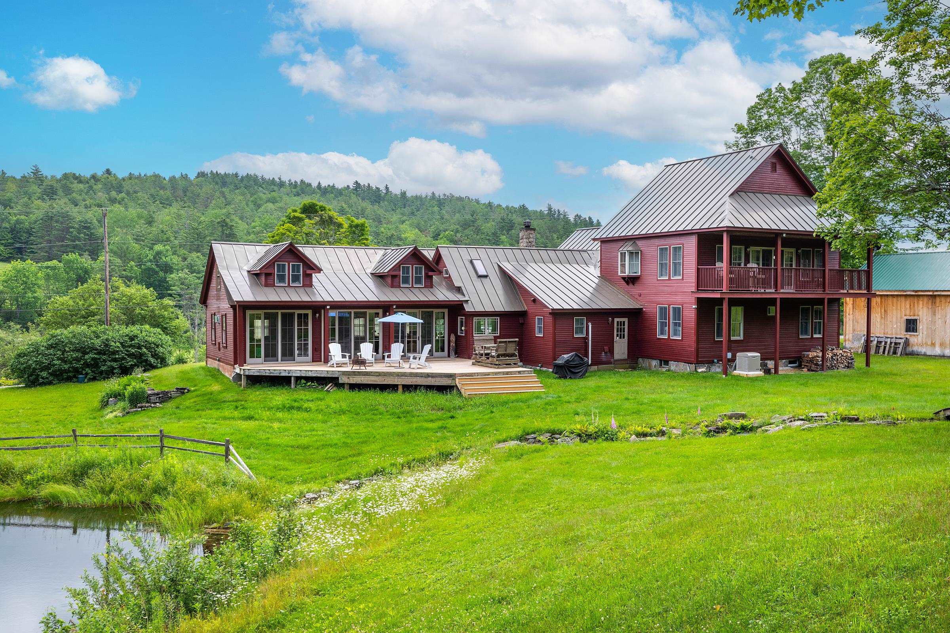
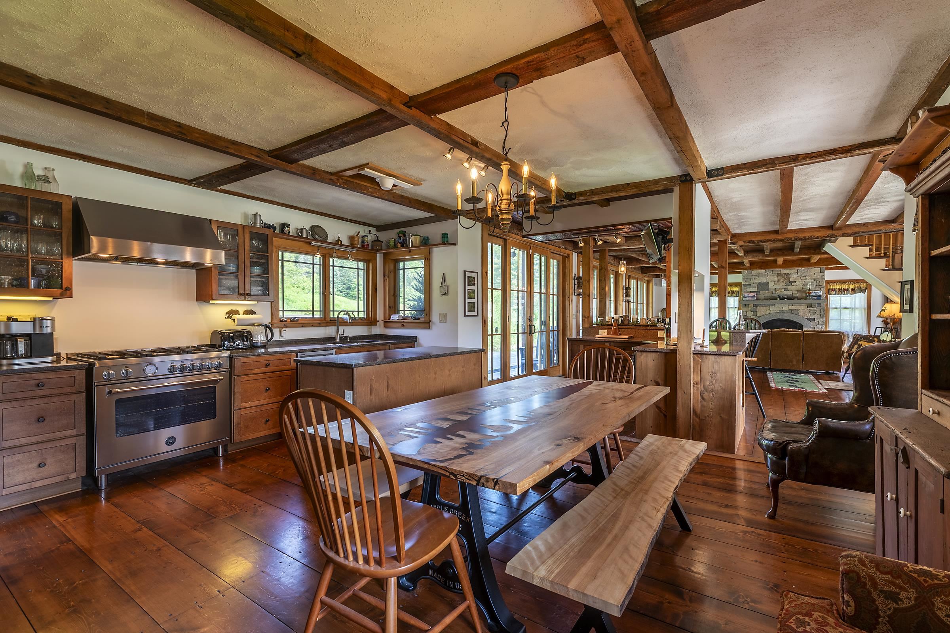
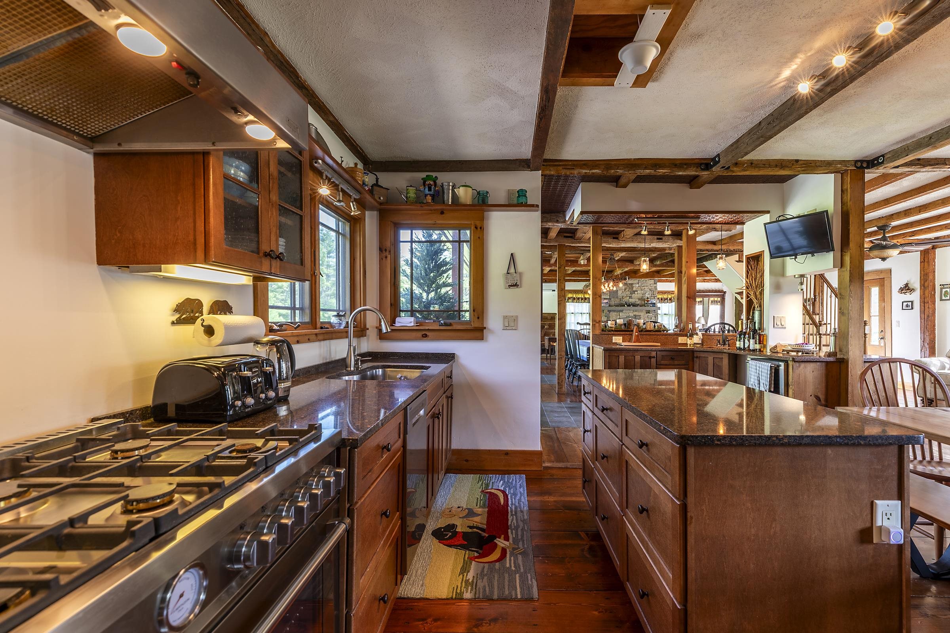
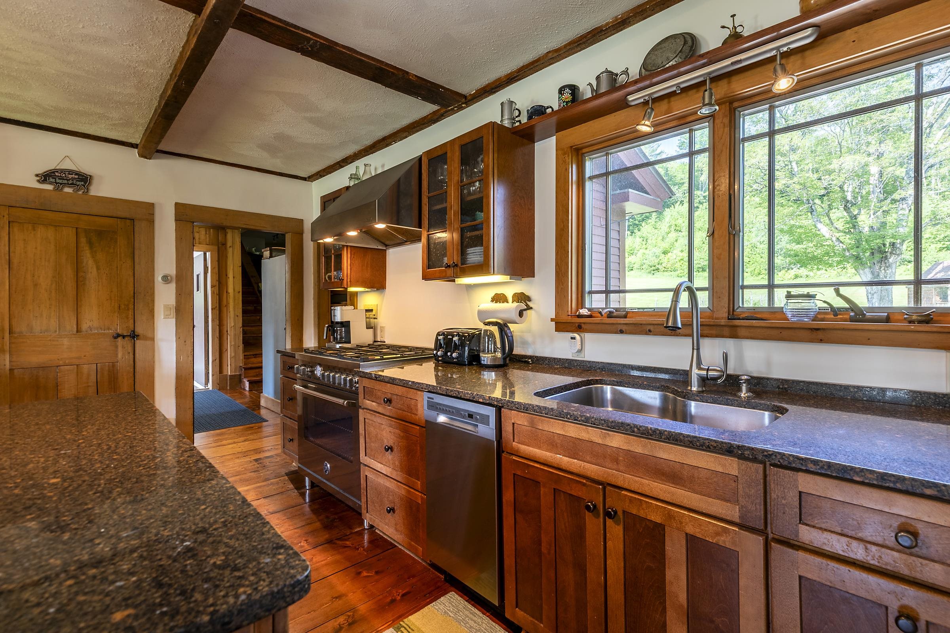
General Property Information
- Property Status:
- Active Under Contract
- Price:
- $1, 150, 000
- Assessed:
- $0
- Assessed Year:
- County:
- VT-Windsor
- Acres:
- 14.70
- Property Type:
- Single Family
- Year Built:
- 1834
- Agency/Brokerage:
- Joseph Karl
William Raveis Real Estate Vermont Properties - Bedrooms:
- 4
- Total Baths:
- 5
- Sq. Ft. (Total):
- 4420
- Tax Year:
- 2025
- Taxes:
- $17, 153
- Association Fees:
Experience timeless elegance and modern luxury in this exquisitely renovated 1834 farmhouse, gracefully sited on one of Cavendish’s most sought-after country roads. Thoughtfully updated while preserving its historic charm, this extraordinary residence features a state-of-the-art chef’s kitchen, whole house a/c and an expansive open-concept main level adorned with original hand-hewn beams and architectural character throughout. French doors lead to an oversized deck, ideal for alfresco entertaining, with sweeping views of the serene swimming pond and pastoral fields. Choose between the warmth of a classic stone hearth wood-burning fireplace or the ease of a sophisticated new propane fireplace for the perfect après-ski ambiance. The home offers a luxurious primary suite and three additional en-suite guest rooms, ensuring comfort and privacy for all. A spacious media and bunkroom above the attached three-bay garage, along with a fully finished lower-level game room, provide exceptional spaces for recreation and gathering. Set on 16 idyllic acres, the property includes a private pond, mature fruit trees, and a boutique vineyard across the road. A striking timber frame barn with a large loft and extended dormer offers ample space for vehicle storage, toys, or potential creative use. Located just five miles from Okemo’s base lodge and the lakes region, this impeccable home is a rare blend of refined country living, recreational opportunity, and alpine convenience.
Interior Features
- # Of Stories:
- 2
- Sq. Ft. (Total):
- 4420
- Sq. Ft. (Above Ground):
- 4420
- Sq. Ft. (Below Ground):
- 0
- Sq. Ft. Unfinished:
- 0
- Rooms:
- 14
- Bedrooms:
- 4
- Baths:
- 5
- Interior Desc:
- Bar, Ceiling Fan, Dining Area, Draperies, Gas Fireplace, Wood Fireplace, 2 Fireplaces, Furnished, Kitchen Island, Kitchen/Dining, Kitchen/Living, Primary BR w/ BA, Natural Light, Natural Woodwork, Skylight, Soaking Tub, Vaulted Ceiling, Wet Bar, 1st Floor Laundry
- Appliances Included:
- Dishwasher, Dryer, Gas Range, Refrigerator, Washer, Domestic Water Heater, Wine Cooler, Exhaust Fan
- Flooring:
- Ceramic Tile, Softwood
- Heating Cooling Fuel:
- Water Heater:
- Basement Desc:
- Finished, Interior Stairs, Interior Access
Exterior Features
- Style of Residence:
- Cape, Contemporary, Multi-Level
- House Color:
- Time Share:
- No
- Resort:
- No
- Exterior Desc:
- Exterior Details:
- Balcony, Barn, Deck, Garden Space, Gazebo, Natural Shade, Outbuilding, Covered Porch, Shed
- Amenities/Services:
- Land Desc.:
- Country Setting, Field/Pasture, Landscaped, Pond, Ski Area, Near Skiing, Near Snowmobile Trails, Rural
- Suitable Land Usage:
- Roof Desc.:
- Metal, Standing Seam
- Driveway Desc.:
- Gravel
- Foundation Desc.:
- Concrete, Stone
- Sewer Desc.:
- Septic
- Garage/Parking:
- Yes
- Garage Spaces:
- 3
- Road Frontage:
- 630
Other Information
- List Date:
- 2025-06-21
- Last Updated:


