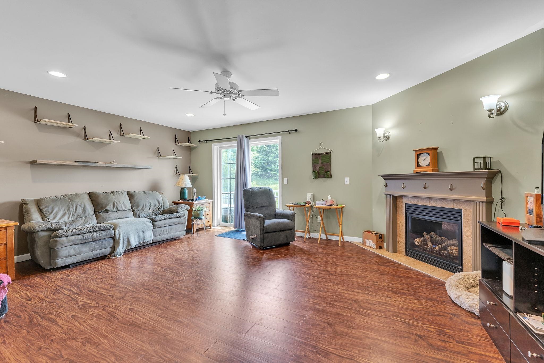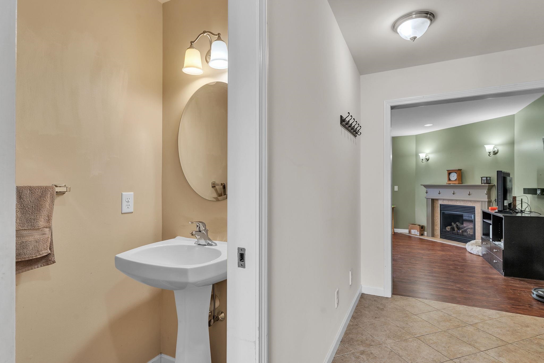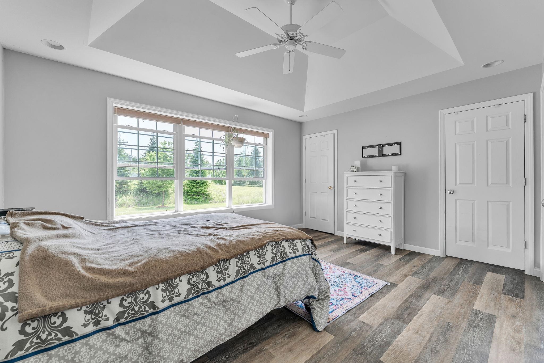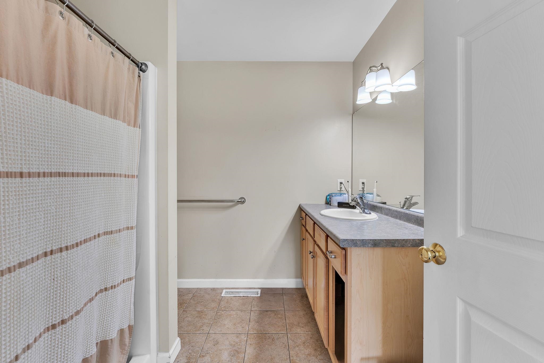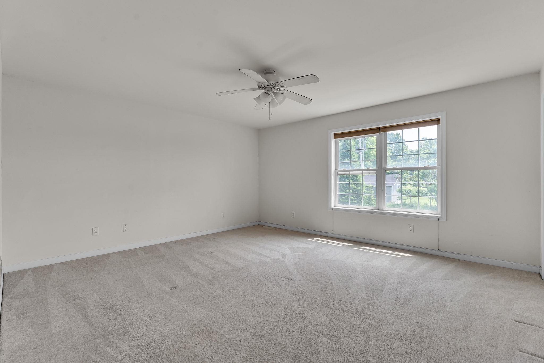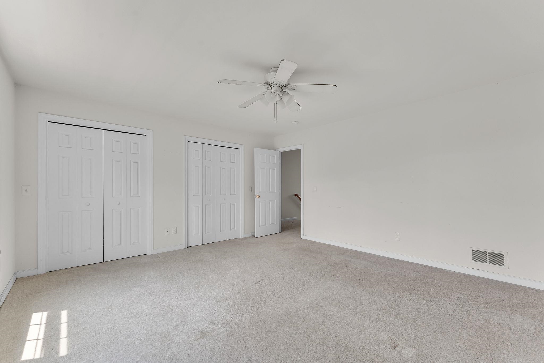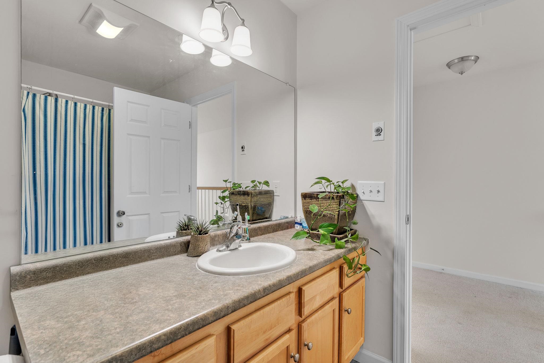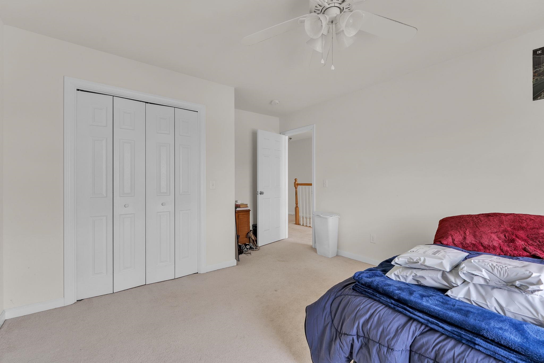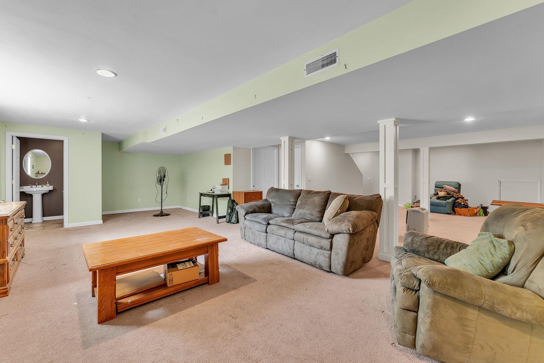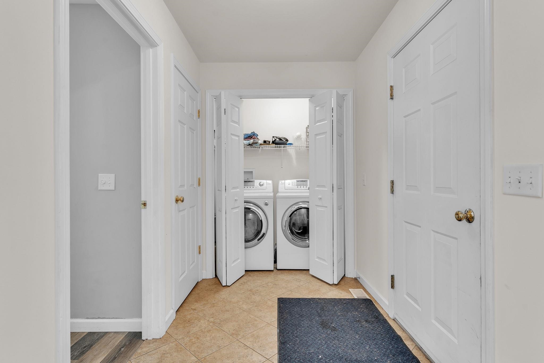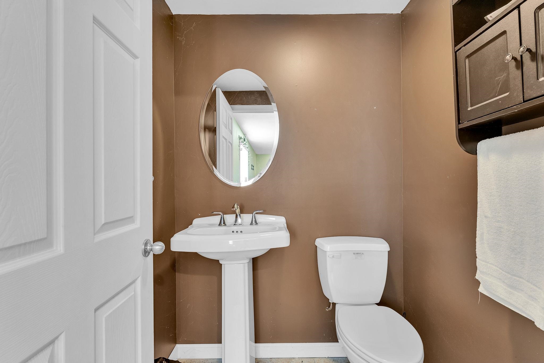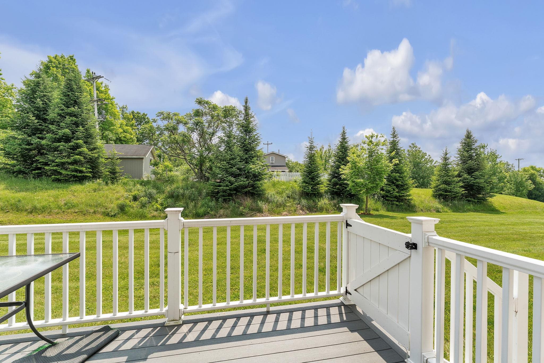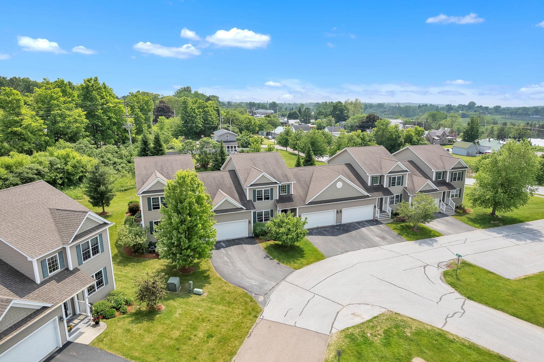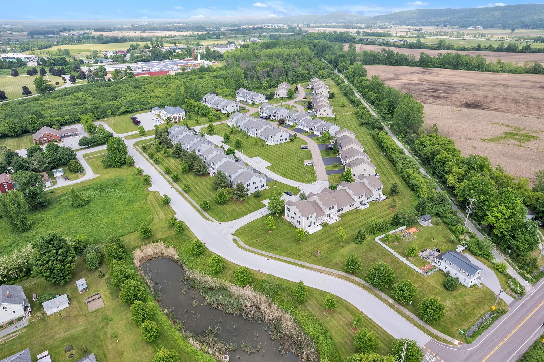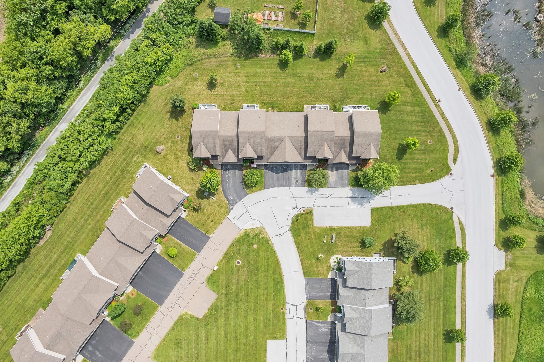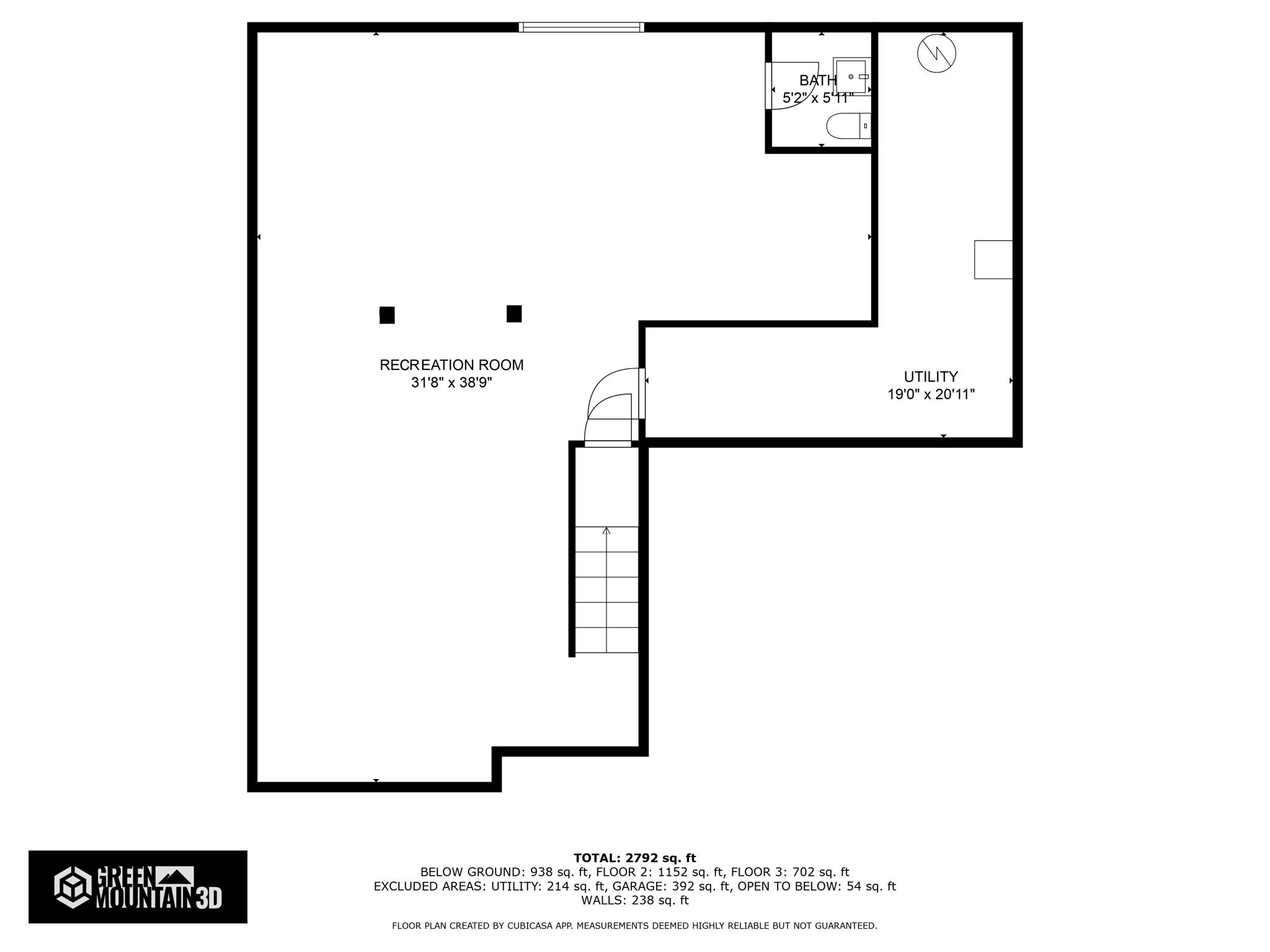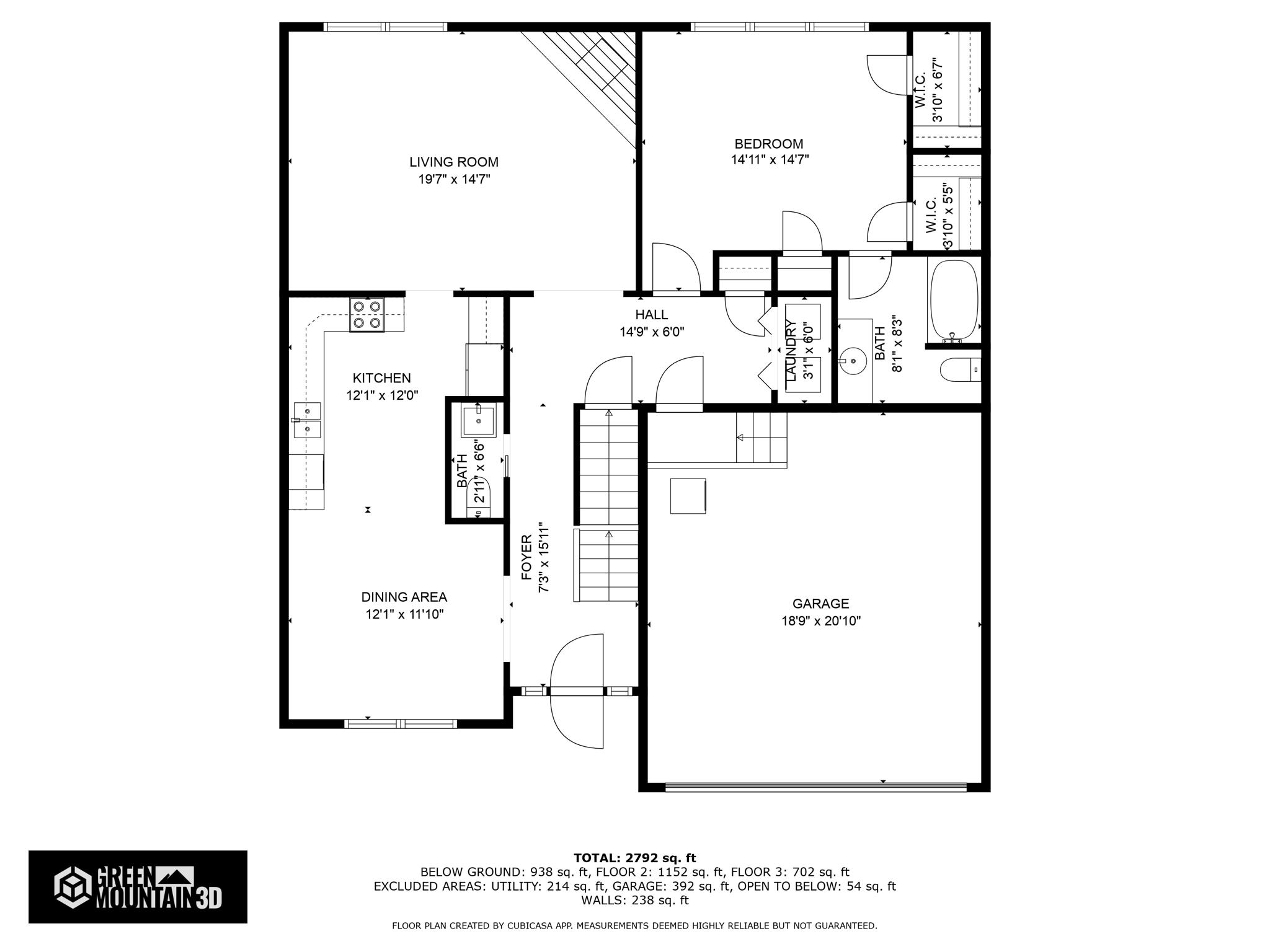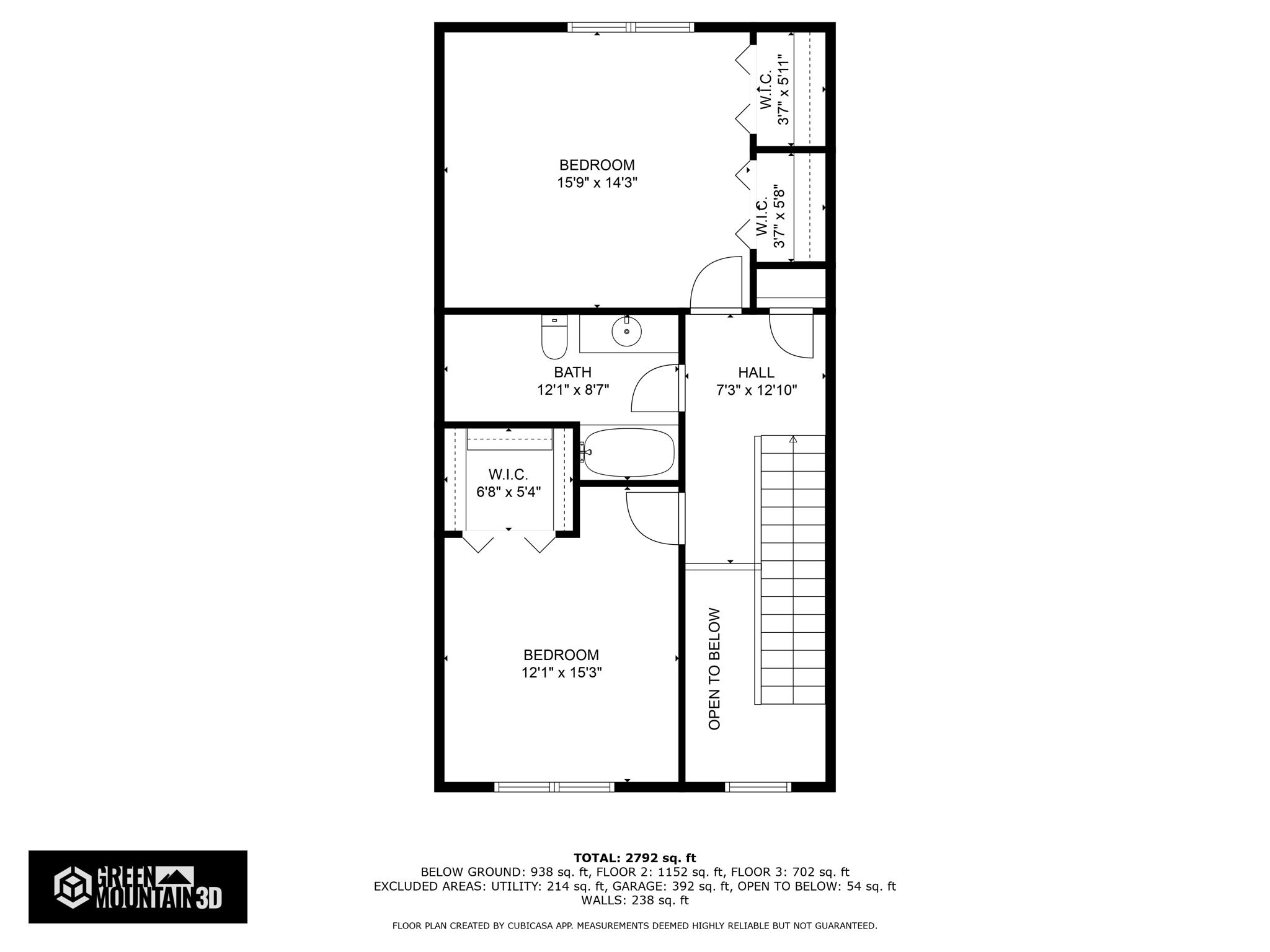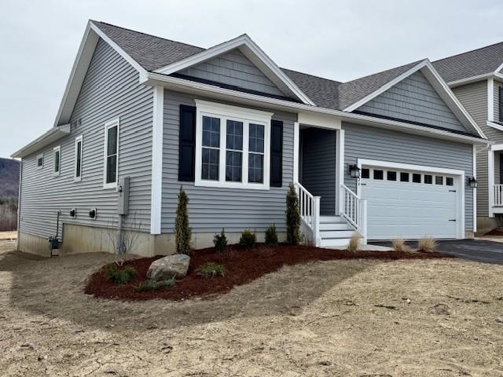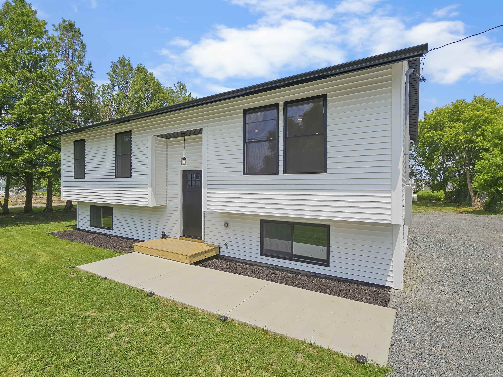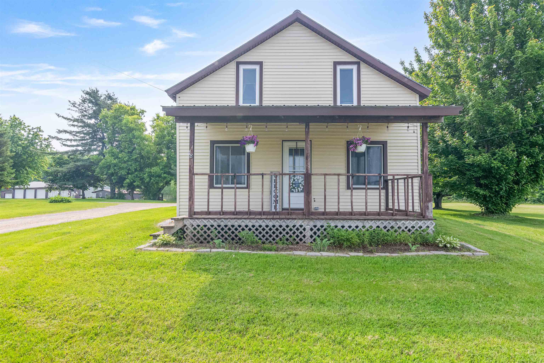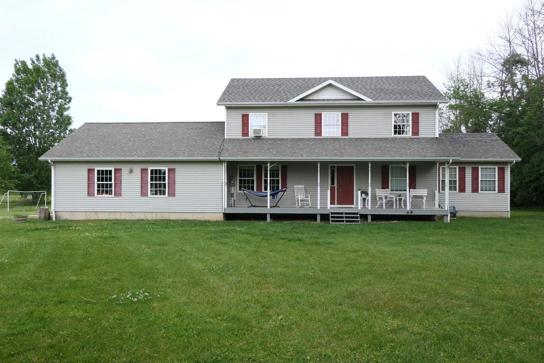1 of 24
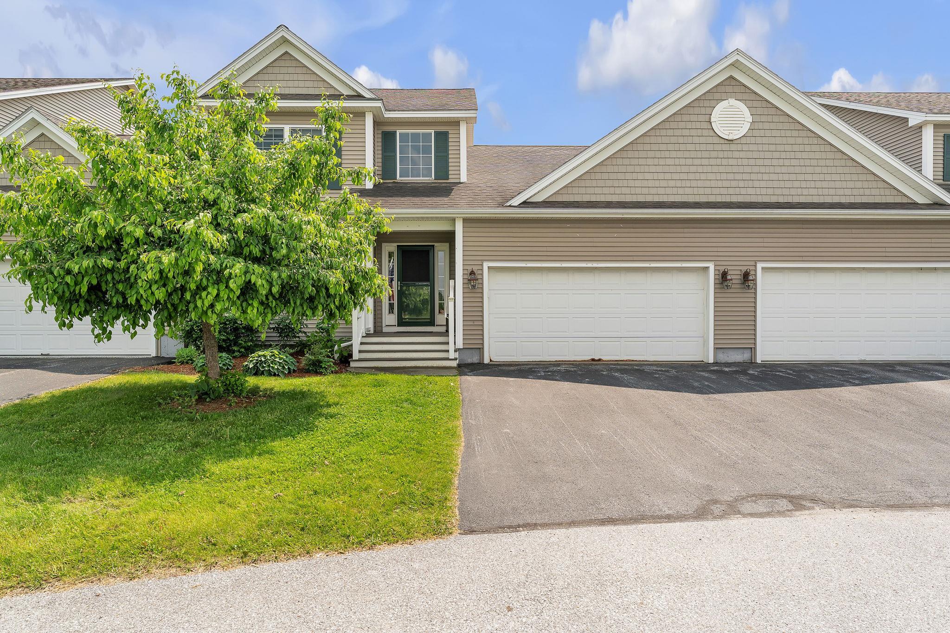
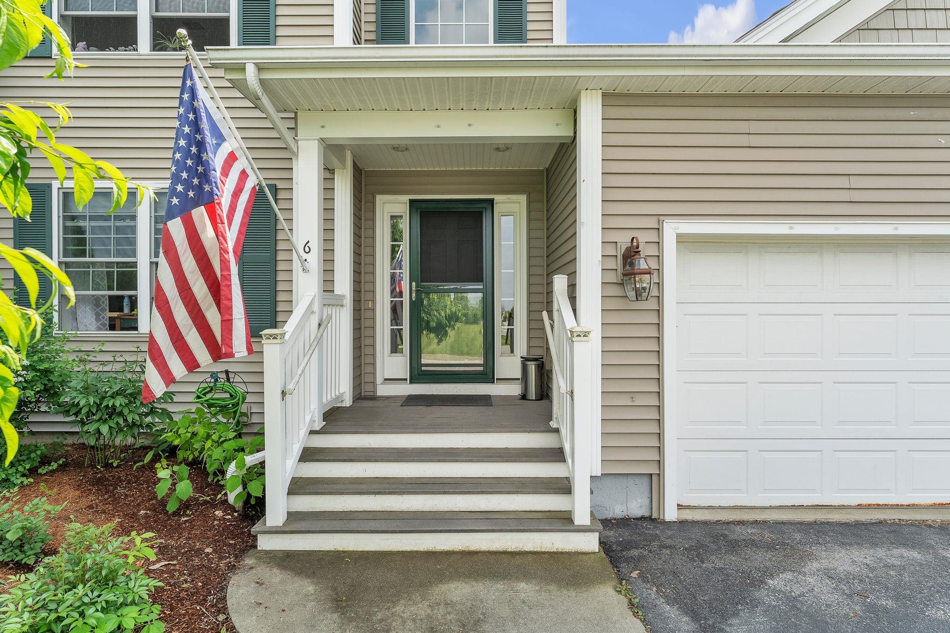
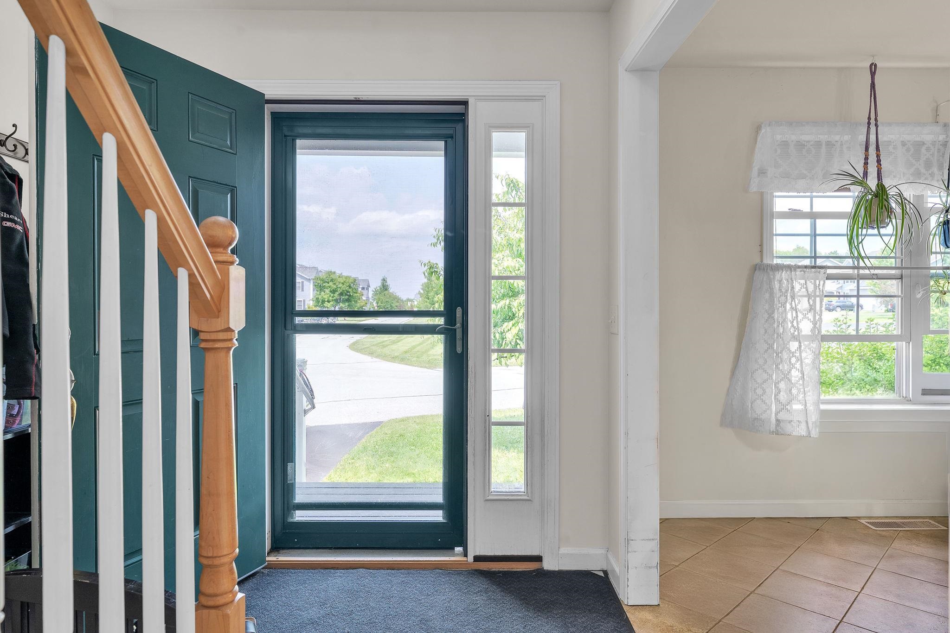
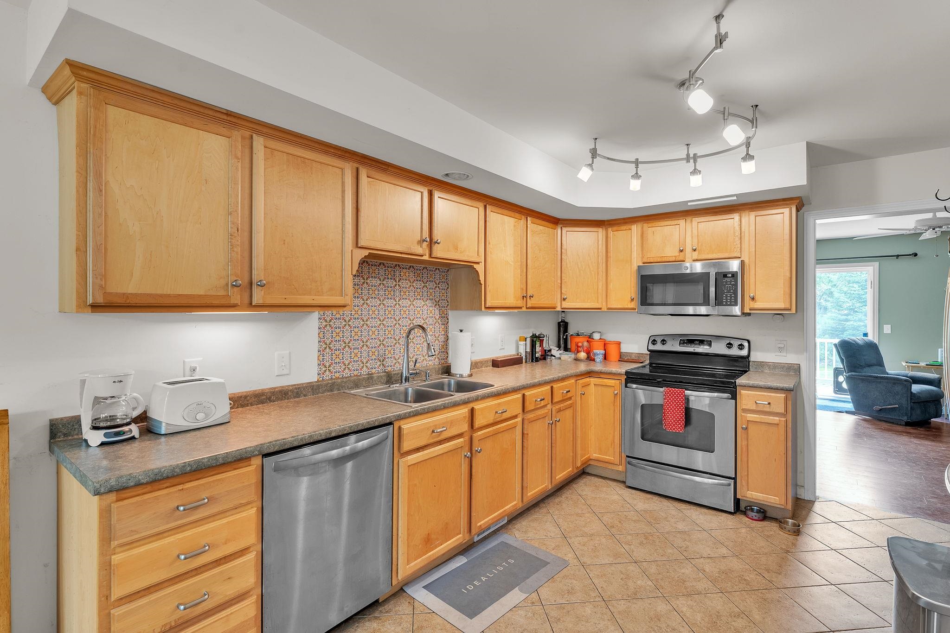
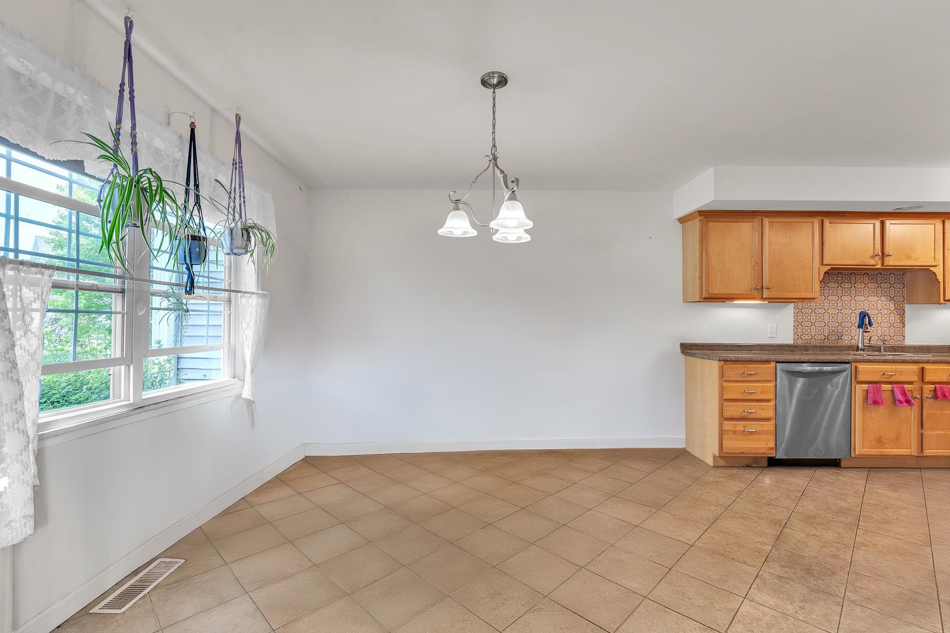
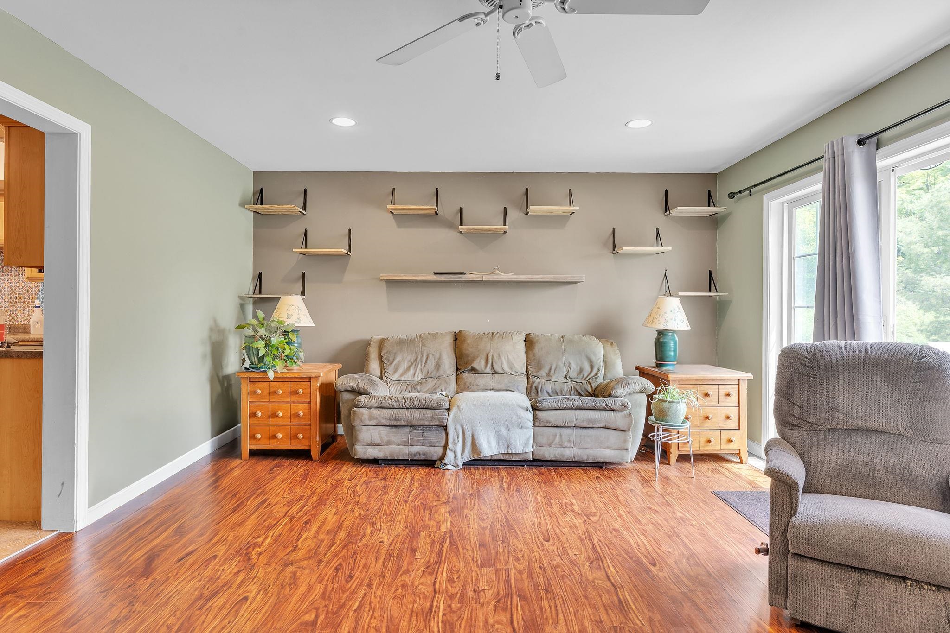
General Property Information
- Property Status:
- Active
- Price:
- $445, 000
- Assessed:
- $0
- Assessed Year:
- County:
- VT-Franklin
- Acres:
- 0.00
- Property Type:
- Single Family
- Year Built:
- 2007
- Agency/Brokerage:
- Blue Slate Realty
Blue Slate Realty - Bedrooms:
- 3
- Total Baths:
- 4
- Sq. Ft. (Total):
- 2782
- Tax Year:
- 2025
- Taxes:
- $0
- Association Fees:
In the heart of St. Albans Town’s sought-after neighborhood, this radiant three-story townhome is the first unit to hit the market in nearly four years—an extraordinary chance to own a piece of this exclusive community! Imagine cozy evenings by the gas fireplace, hosting gatherings in the spacious kitchen/dining area, or relaxing in the rare fully finished basement with a half bath. With first-floor laundry, gleaming tile, new vinyl plank floors, and freshly shampooed carpets, this home is move-in ready and bursting with modern allure. Your backyard opens to the Missisquoi Valley Rail Trail, perfect for scenic walks, jogs, or bike rides. Stroll to St. Albans’ legendary creemees, hop on I-89 for seamless travel, or take a quick 90-minute trip to Montreal. The seller is moving to warmer skies to be near family, leaving this light-filled haven for you to claim. Connect with a vibrant community through book clubs, yard sales, and friendly neighbors. Curious about what makes this townhome truly special? Call today to uncover exclusive details and schedule a private viewing! Showings begin Thursday, 6/26 with an open house from 4:30-6pm.
Interior Features
- # Of Stories:
- 2
- Sq. Ft. (Total):
- 2782
- Sq. Ft. (Above Ground):
- 1854
- Sq. Ft. (Below Ground):
- 928
- Sq. Ft. Unfinished:
- 214
- Rooms:
- 6
- Bedrooms:
- 3
- Baths:
- 4
- Interior Desc:
- Ceiling Fan, Dining Area, Fireplace - Gas, Kitchen/Dining, Primary BR w/ BA, Natural Light, Walk-in Closet, Laundry - 1st Floor
- Appliances Included:
- Dishwasher, Dryer, Microwave, Range - Electric, Refrigerator, Washer
- Flooring:
- Carpet, Tile, Vinyl Plank
- Heating Cooling Fuel:
- Water Heater:
- Basement Desc:
- Concrete, Daylight, Partially Finished, Stairs - Interior, Storage Space
Exterior Features
- Style of Residence:
- Townhouse
- House Color:
- Time Share:
- No
- Resort:
- Exterior Desc:
- Exterior Details:
- Deck
- Amenities/Services:
- Land Desc.:
- Condo Development
- Suitable Land Usage:
- Roof Desc.:
- Shingle
- Driveway Desc.:
- Paved
- Foundation Desc.:
- Poured Concrete
- Sewer Desc.:
- Public
- Garage/Parking:
- Yes
- Garage Spaces:
- 2
- Road Frontage:
- 40
Other Information
- List Date:
- 2025-06-21
- Last Updated:


