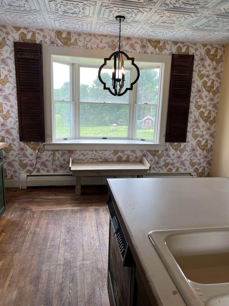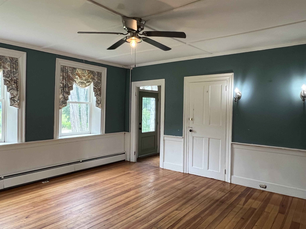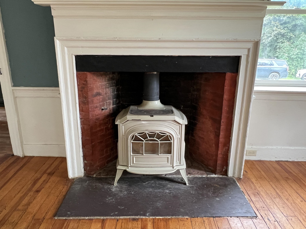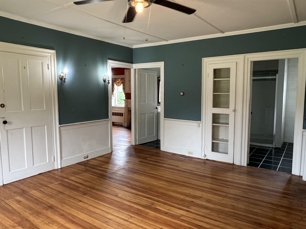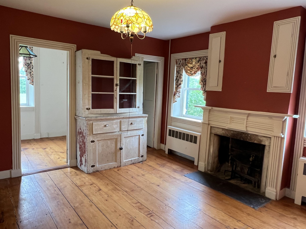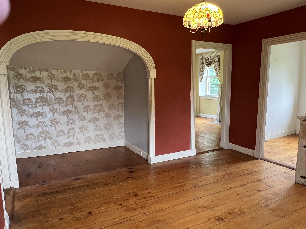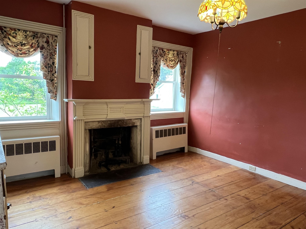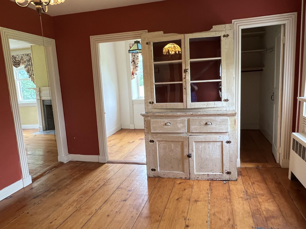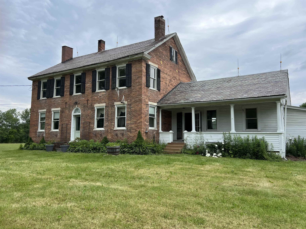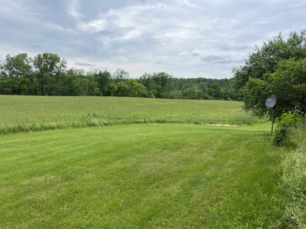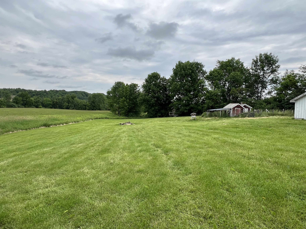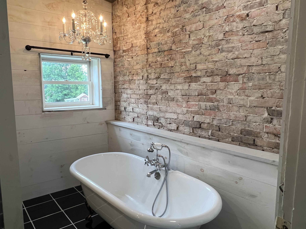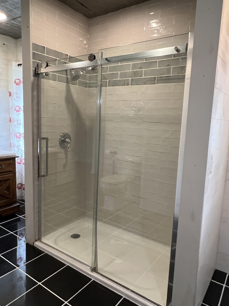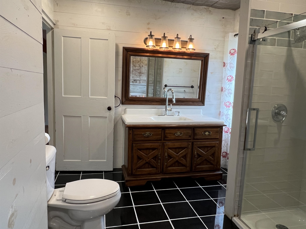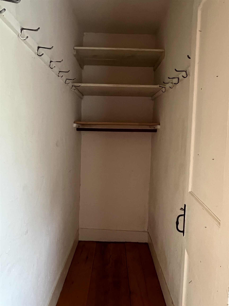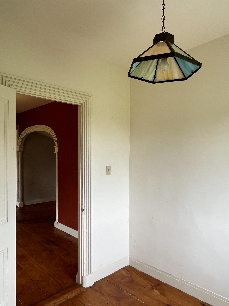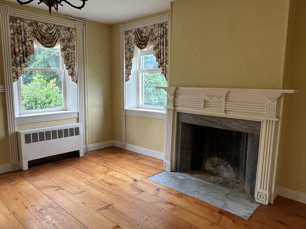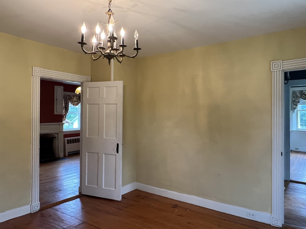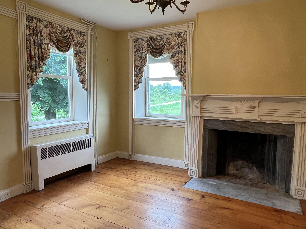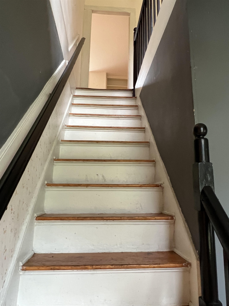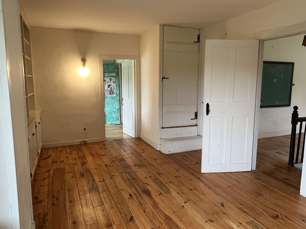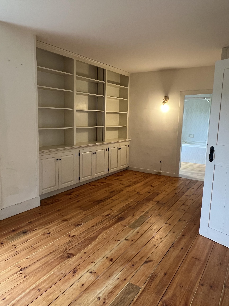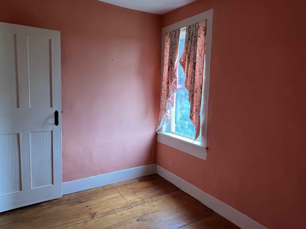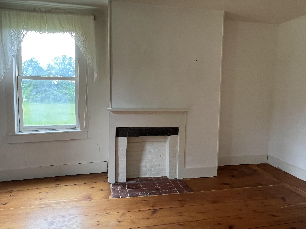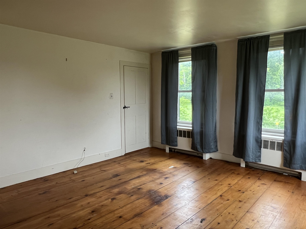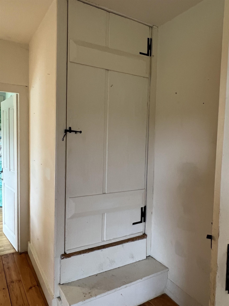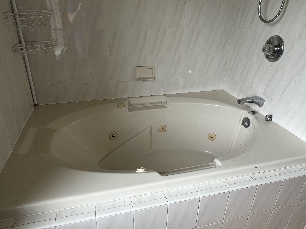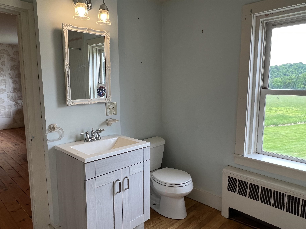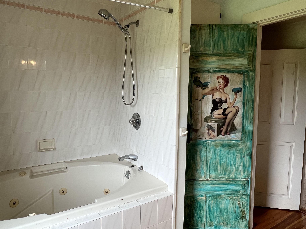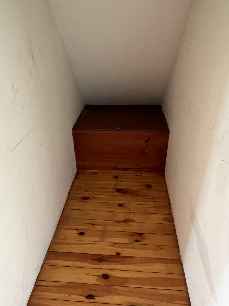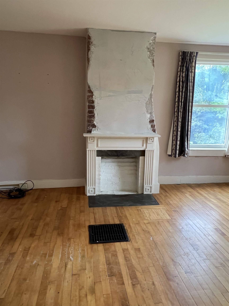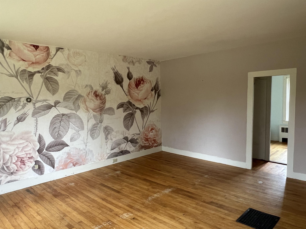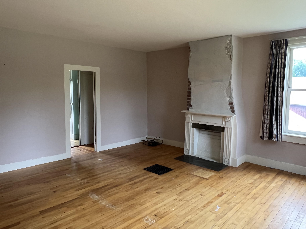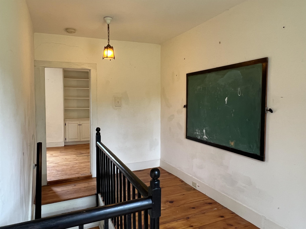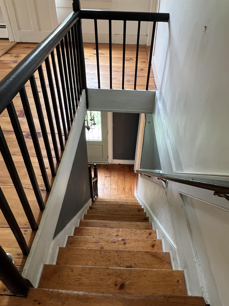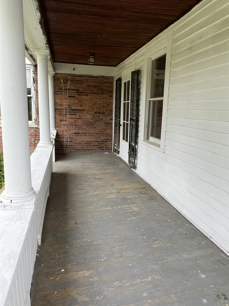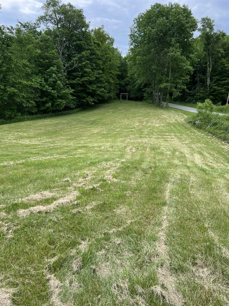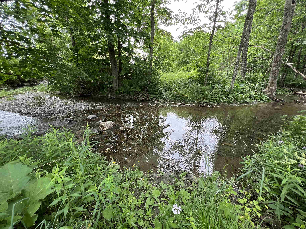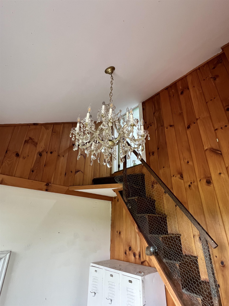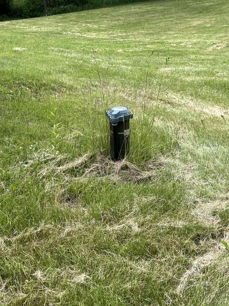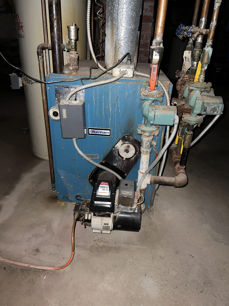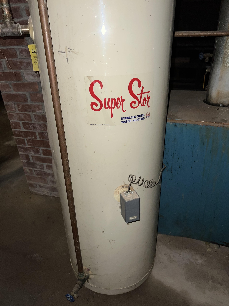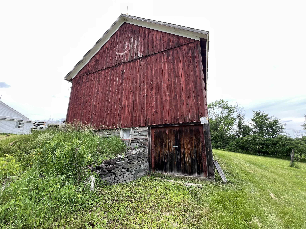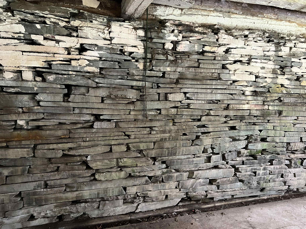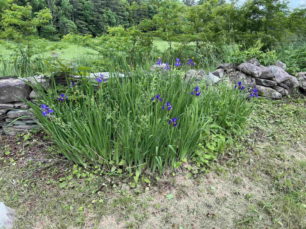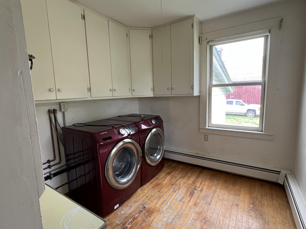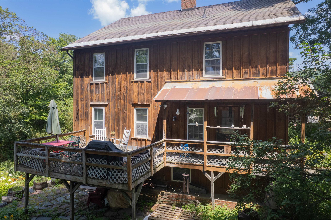1 of 52
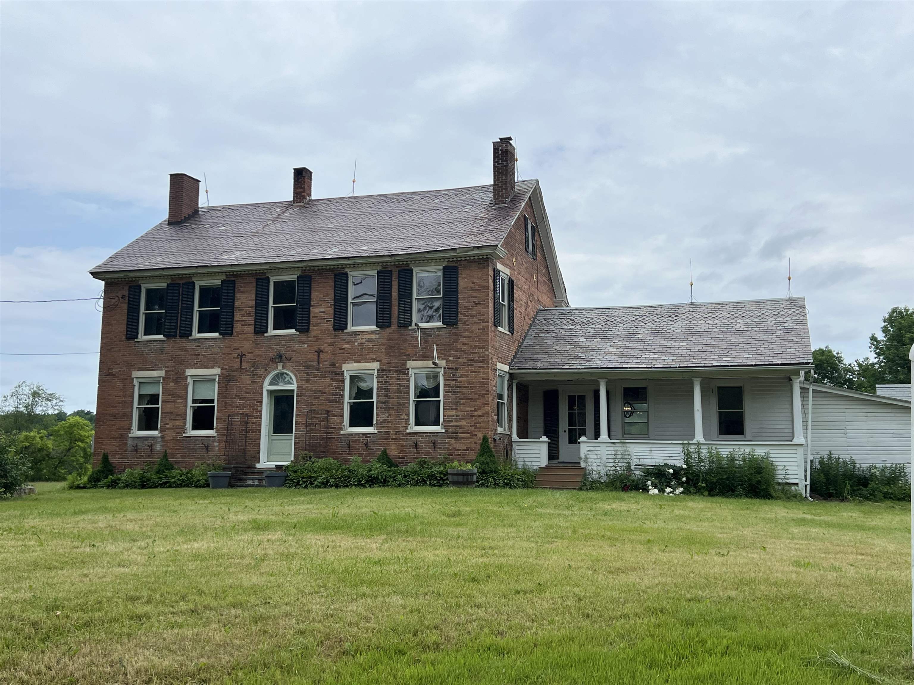
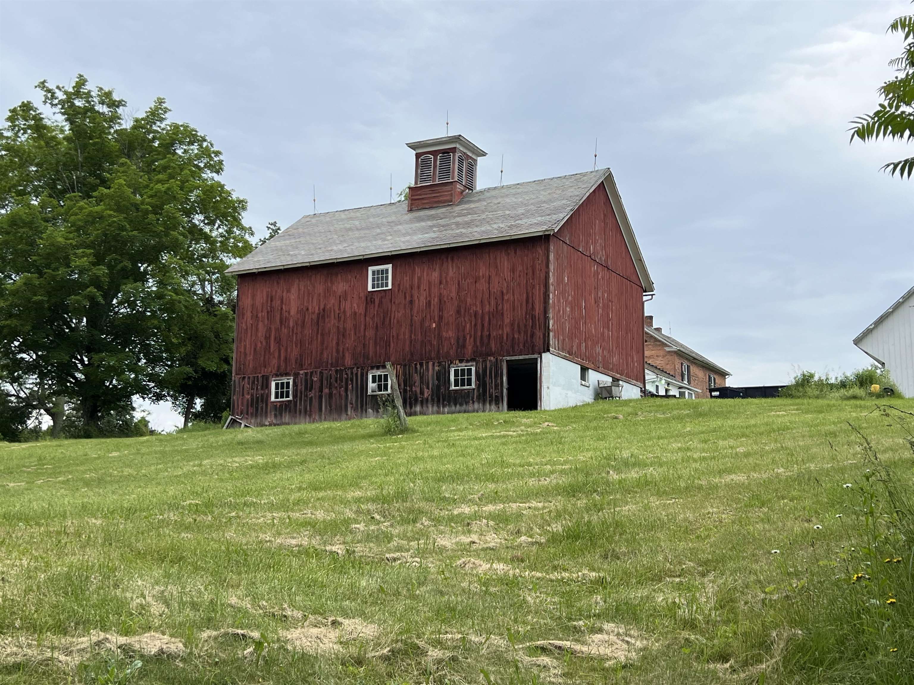
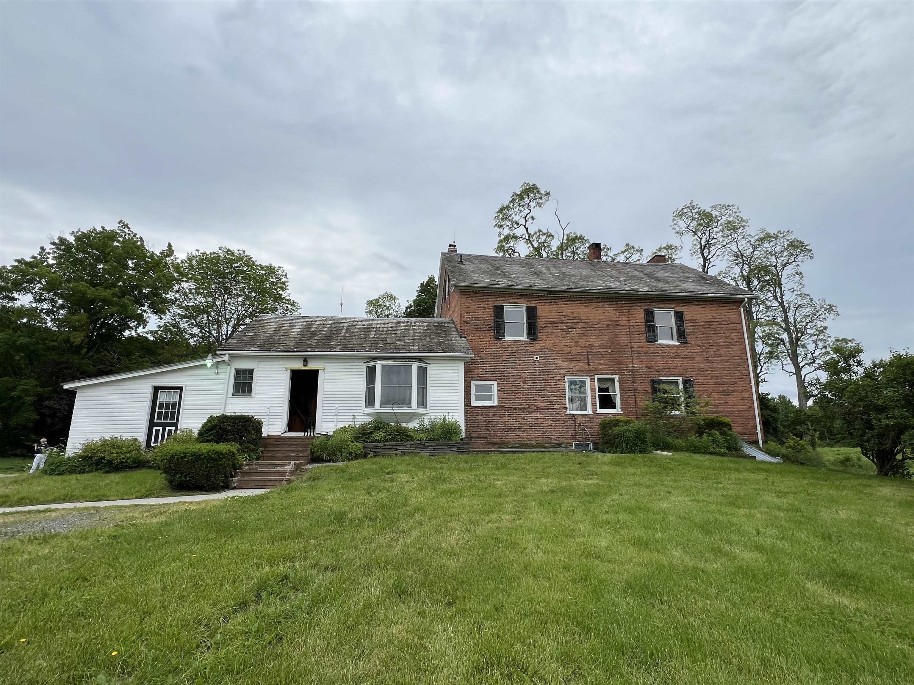
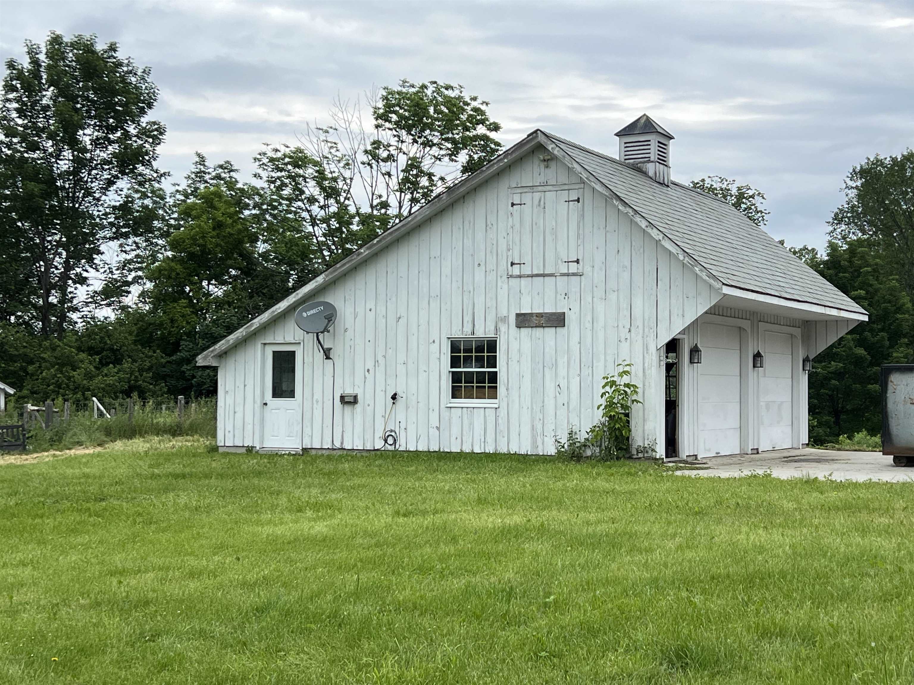
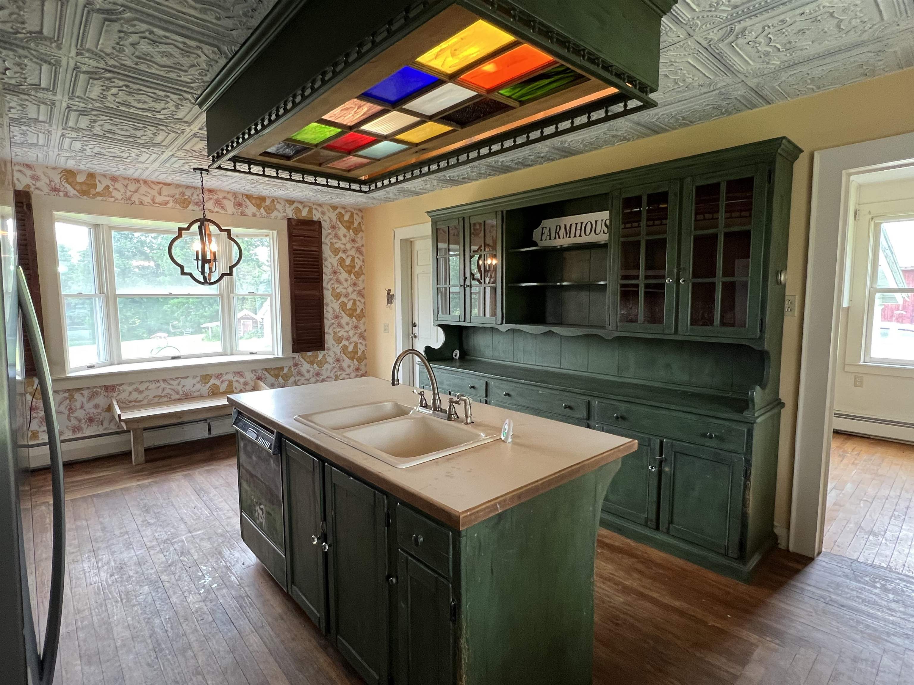
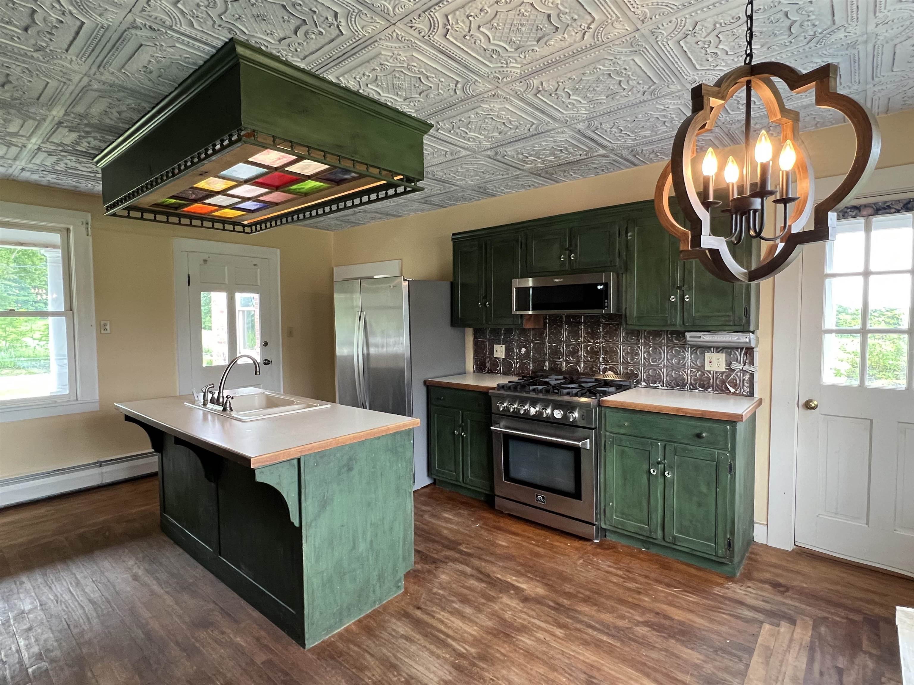
General Property Information
- Property Status:
- Active Under Contract
- Price:
- $649, 000
- Assessed:
- $0
- Assessed Year:
- County:
- VT-Rutland
- Acres:
- 57.90
- Property Type:
- Single Family
- Year Built:
- 1831
- Agency/Brokerage:
- Cynthia Hollister
NY and VT Real Estate Company - Bedrooms:
- 3
- Total Baths:
- 2
- Sq. Ft. (Total):
- 2780
- Tax Year:
- 25
- Taxes:
- $7, 214
- Association Fees:
This historic 1830's stately home brags about the 3 + Bedrooms, 2 Full Baths, on 57.9 acres of Vermont conserved land; a nice mix of meadows and forest. There is a two story post and beam 20 X 44 barn with walkout. This historic home is situated on a publicly maintained dirt road close the restaurants and amenities. There are nice views across the fields from the back of the home. For all your recreation desires, the D & H Rail trail cuts across the back corner of the property behind the fields. There is a small VT gravel bed stream that meanders through the property. The home is spacious with large rooms. This kitchen includes a spacious pantry; which also includes the first floor washer and dryer. The formal dining room has a wood burning stove insert and each of the large rooms have a fireplace. There are extra rooms that could be a home office or crafting space. Perfect location to watch your animals graze in the fields, hike on your trails or to just reset your mind sitting on the front porch. Properties like this do not come available often. Don't hesitate to take a look at your earliest convenience!
Interior Features
- # Of Stories:
- 2
- Sq. Ft. (Total):
- 2780
- Sq. Ft. (Above Ground):
- 2780
- Sq. Ft. (Below Ground):
- 0
- Sq. Ft. Unfinished:
- 1064
- Rooms:
- 11
- Bedrooms:
- 3
- Baths:
- 2
- Interior Desc:
- Attic with Hatch/Skuttle, Draperies, Kitchen Island, Soaking Tub, Wood Stove Insert, 1st Floor Laundry
- Appliances Included:
- Dishwasher, Dryer, Microwave, Gas Range, Refrigerator, Washer, Water Heater off Boiler, Owned Water Heater
- Flooring:
- Hardwood, Softwood, Tile
- Heating Cooling Fuel:
- Water Heater:
- Basement Desc:
- Unfinished, Interior Access, Exterior Access, Basement Stairs
Exterior Features
- Style of Residence:
- Colonial
- House Color:
- Brick
- Time Share:
- No
- Resort:
- Exterior Desc:
- Exterior Details:
- Barn, Outbuilding, Covered Porch, Poultry Coop
- Amenities/Services:
- Land Desc.:
- Agricultural, Conserved Land, Country Setting, Lowland, Major Road Frontage, Stream, Trail/Near Trail, Walking Trails, Wooded, Near Paths, Rural
- Suitable Land Usage:
- Roof Desc.:
- Slate
- Driveway Desc.:
- Crushed Stone, Dirt
- Foundation Desc.:
- Stone, Stone w/ Skim Coating
- Sewer Desc.:
- 1000 Gallon, Private
- Garage/Parking:
- Yes
- Garage Spaces:
- 3
- Road Frontage:
- 1870
Other Information
- List Date:
- 2025-06-20
- Last Updated:


