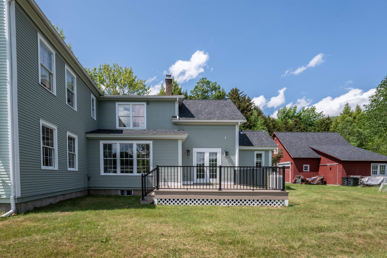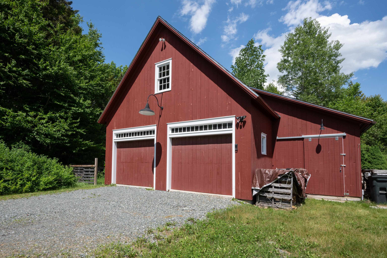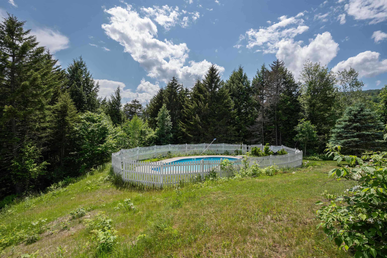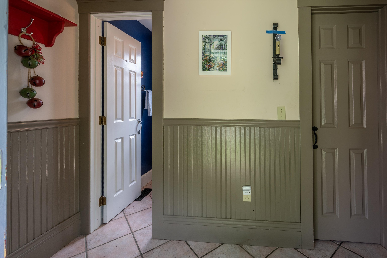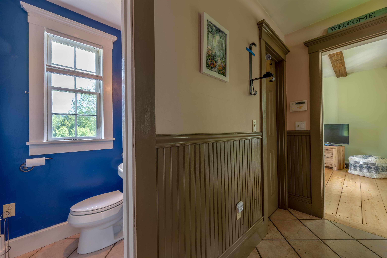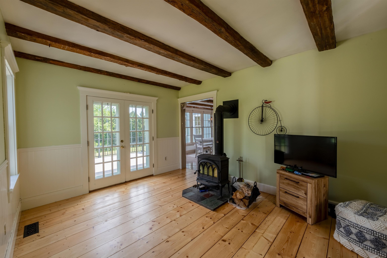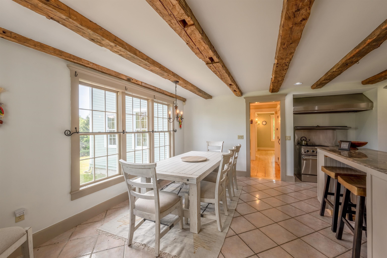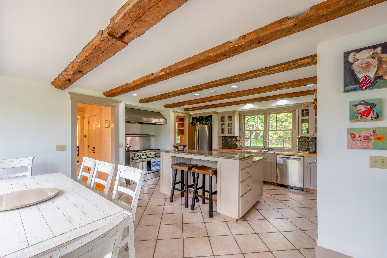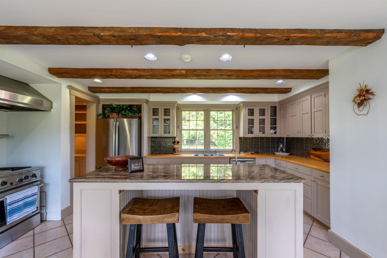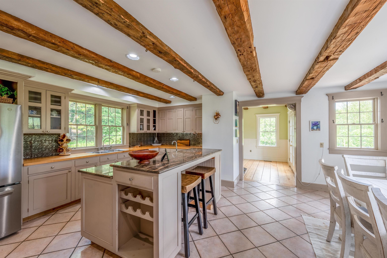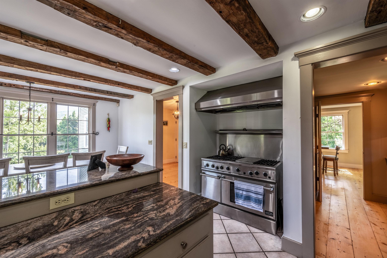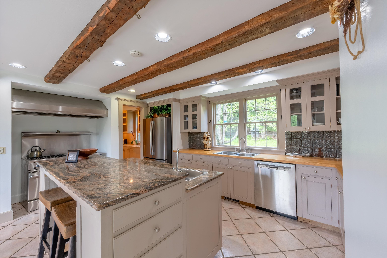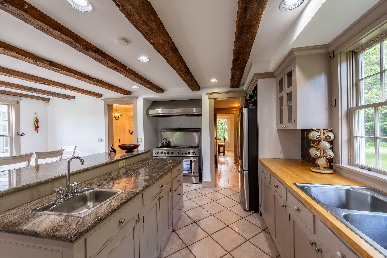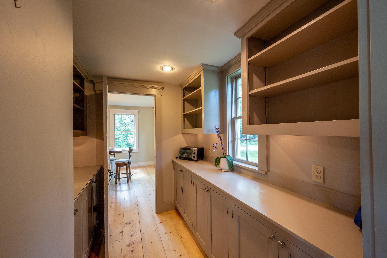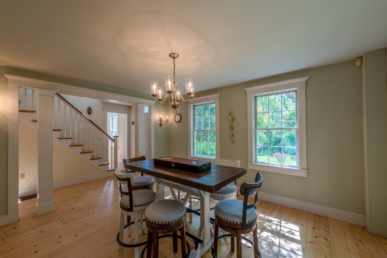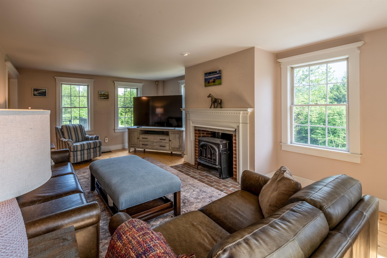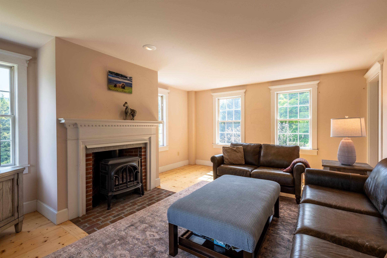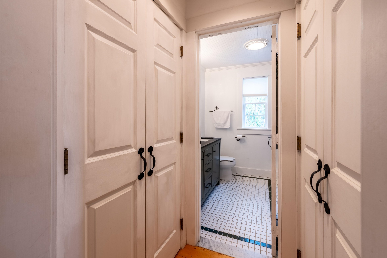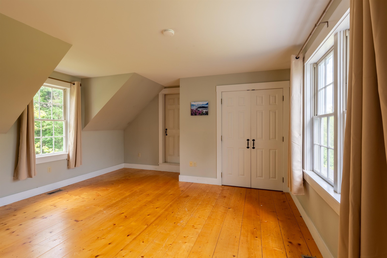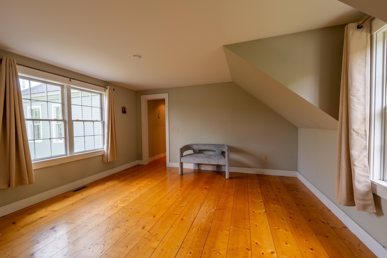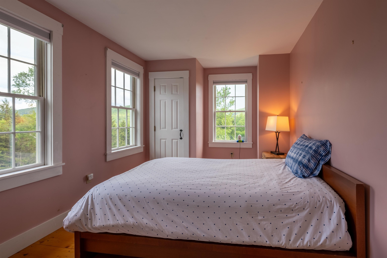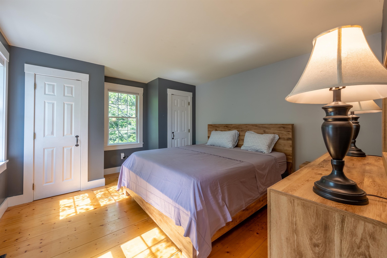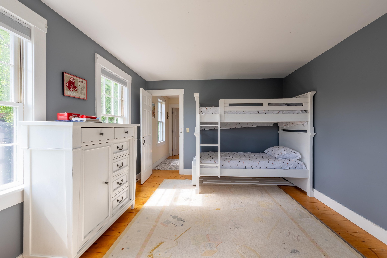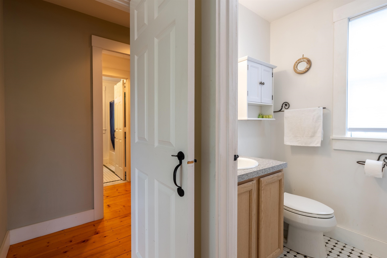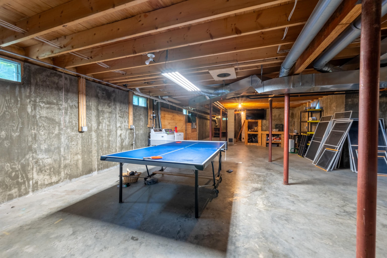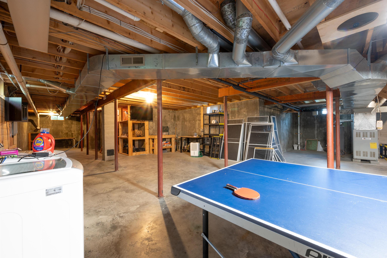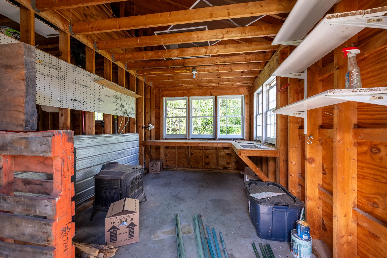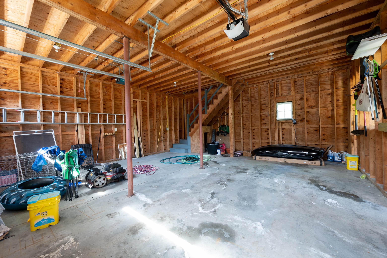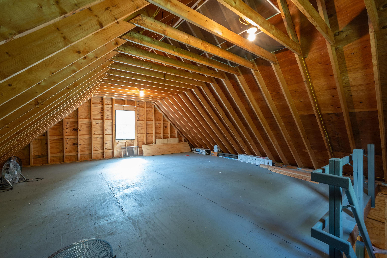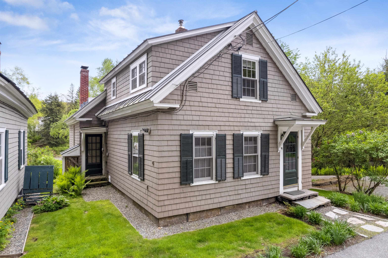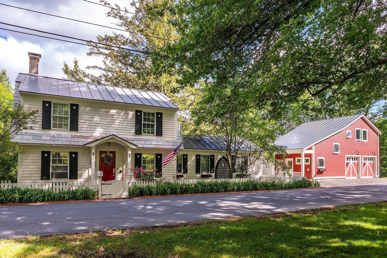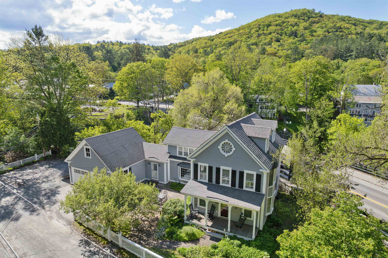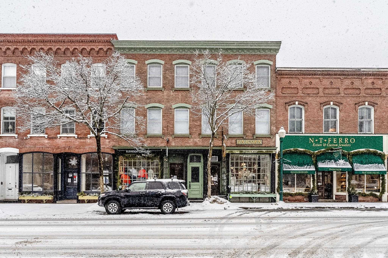1 of 35
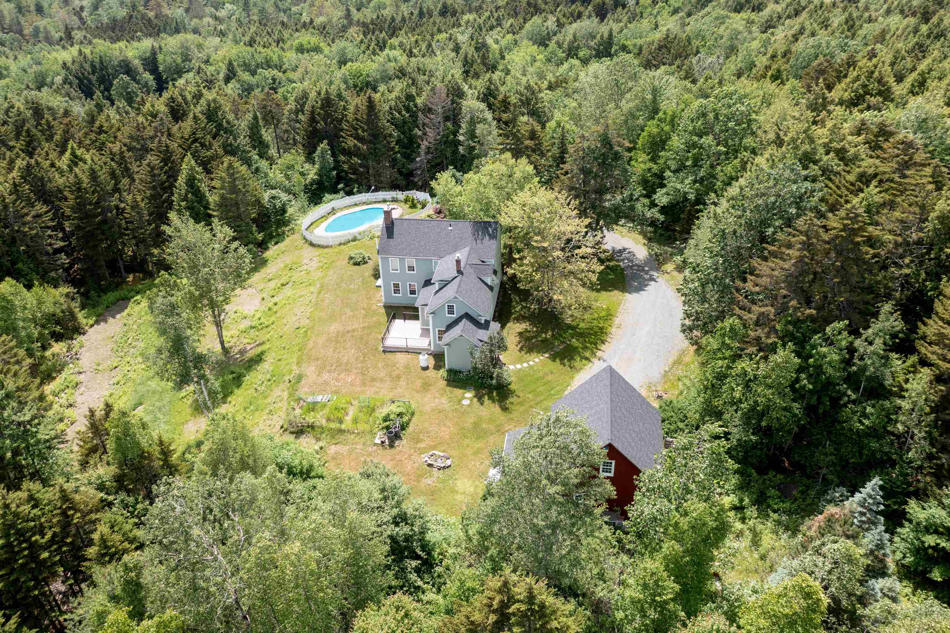
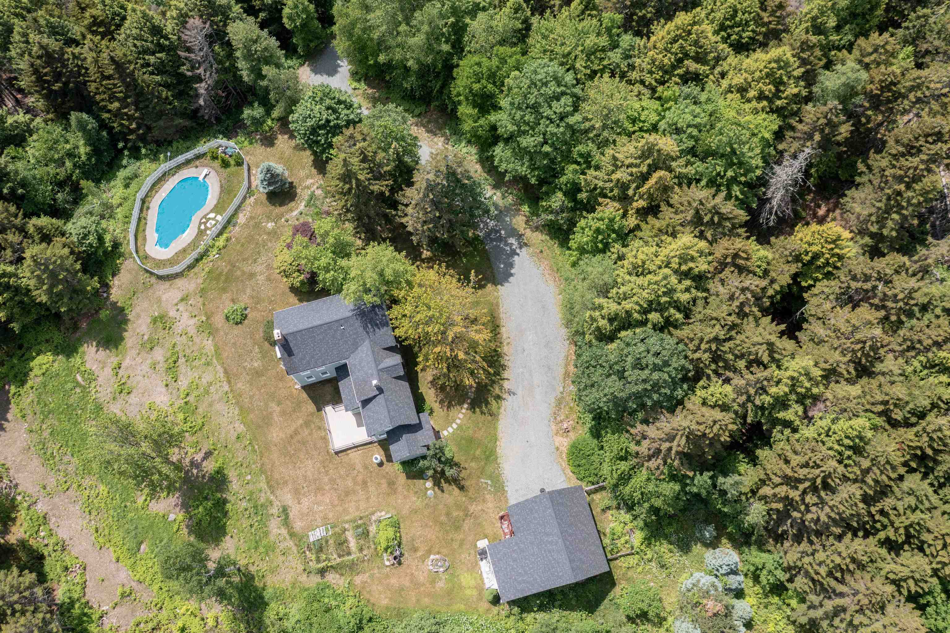
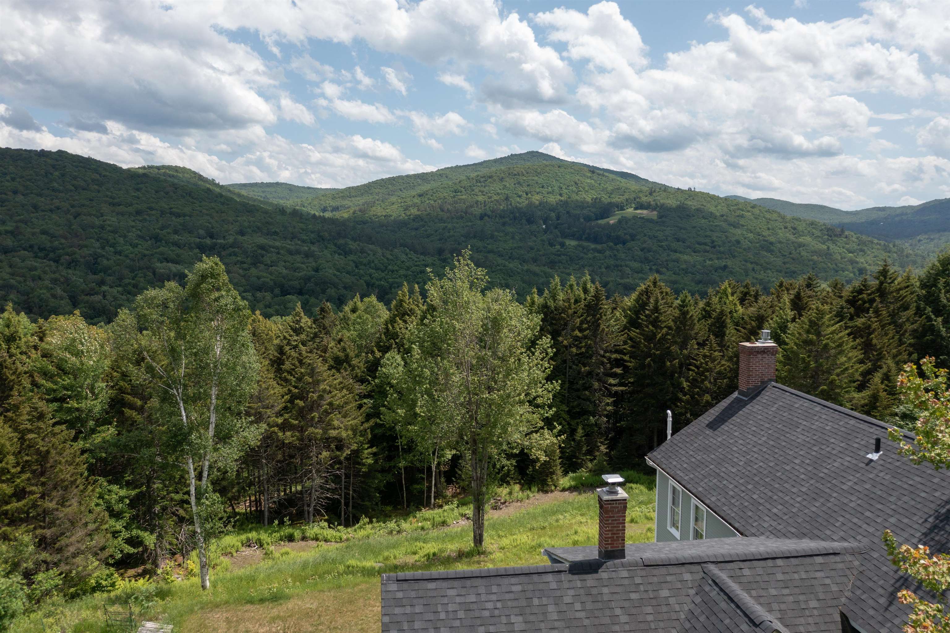
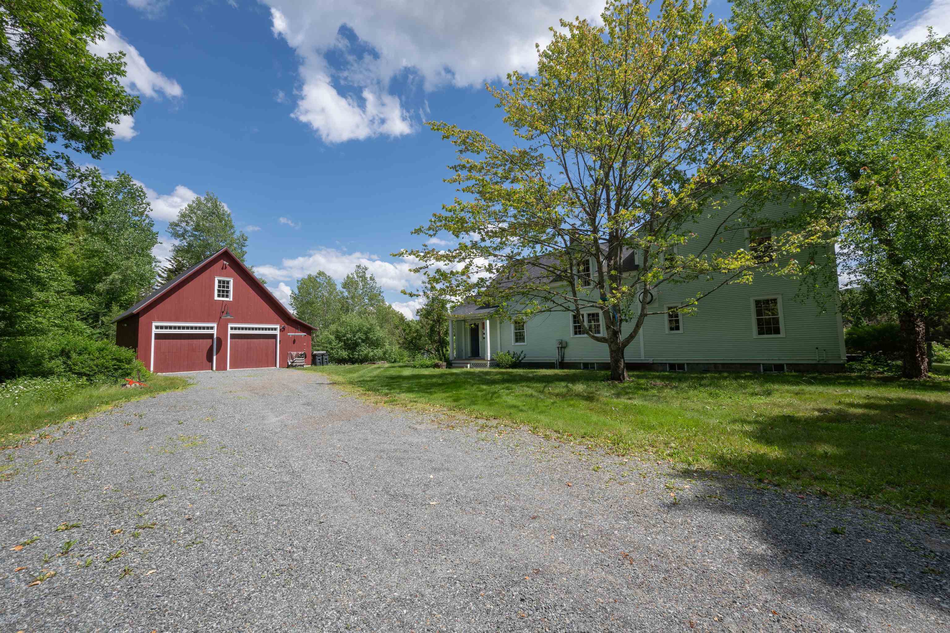
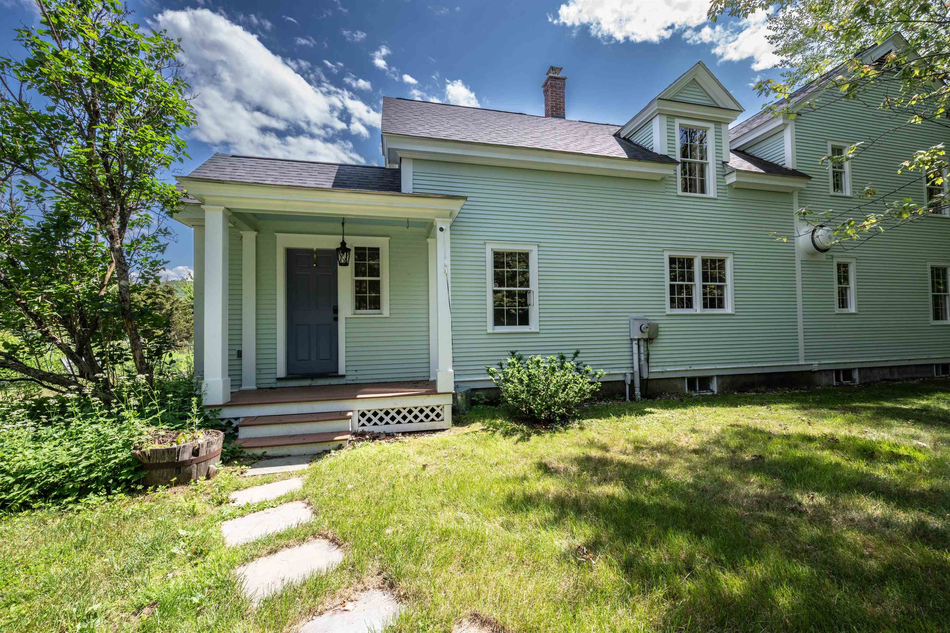
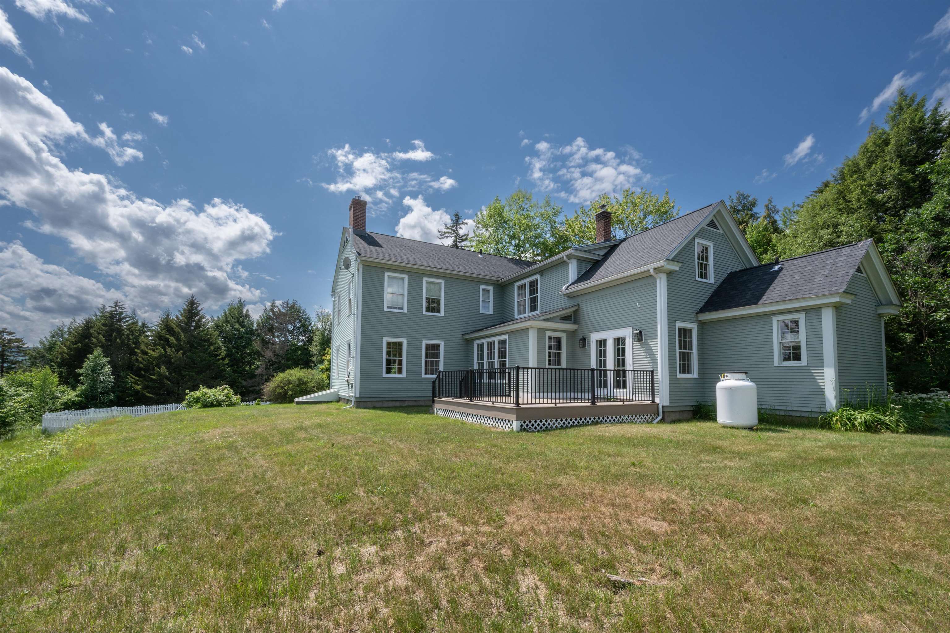
General Property Information
- Property Status:
- Active
- Price:
- $1, 350, 000
- Unit Number
- Lot 16
- Assessed:
- $0
- Assessed Year:
- County:
- VT-Windsor
- Acres:
- 8.32
- Property Type:
- Single Family
- Year Built:
- 1997
- Agency/Brokerage:
- Chris Crowe
Quechee Lakes Real Estate Center - Bedrooms:
- 4
- Total Baths:
- 3
- Sq. Ft. (Total):
- 2668
- Tax Year:
- 2025
- Taxes:
- $24, 180
- Association Fees:
This traditional New England Colonial home was professionally designed and custom built by the renowned Vermont Vernacular Builders. The home is strategically sited to enjoy the long views of the distant hills and to benefit from its southern exposure. This 4 bedroom is a quintessential classic example of pure Vermont living apparent in this gracious sun-filled home. There are wide board floors throughout and ceramic tile in mudroom, kitchen & baths. The home is adorned with exposed ceiling beams in the den & eat-in chefs kitchen. This spectacular home is privately located on over 8 acres just a few miles from Woodstock Village. World class skiing--no problem! Killington Skyeship Base Lodge is a few miles away. The site also boasts an oversized garage/barn with storage and space above for possible additional sleeping accommodations. There is also a lovely in-ground swimming pool with large deck overlooking the mountains. There will be an Open House Sunday, June 29, 11:00 - 2:00.
Interior Features
- # Of Stories:
- 2
- Sq. Ft. (Total):
- 2668
- Sq. Ft. (Above Ground):
- 2668
- Sq. Ft. (Below Ground):
- 0
- Sq. Ft. Unfinished:
- 1476
- Rooms:
- 14
- Bedrooms:
- 4
- Baths:
- 3
- Interior Desc:
- Attic - Hatch/Skuttle, Dining Area, Fireplace - Gas, Kitchen Island, Kitchen/Dining, Primary BR w/ BA, Security, Storage - Indoor, Walk-in Pantry, Laundry - Basement
- Appliances Included:
- Dishwasher - Energy Star, Dryer - Energy Star, Range Hood, Range - Gas, Refrigerator-Energy Star, Washer - Energy Star, Water Heater-Gas-LP/Bttle, Exhaust Fan
- Flooring:
- Ceramic Tile, Wood
- Heating Cooling Fuel:
- Water Heater:
- Basement Desc:
- Bulkhead, Full
Exterior Features
- Style of Residence:
- Colonial
- House Color:
- Time Share:
- No
- Resort:
- No
- Exterior Desc:
- Exterior Details:
- Barn, Deck, Fence - Dog, Garden Space, Natural Shade, Pool - Above Ground, Porch - Covered
- Amenities/Services:
- Land Desc.:
- Country Setting, Landscaped, Mountain View, Secluded, Sloping, Trail/Near Trail, Wooded
- Suitable Land Usage:
- Roof Desc.:
- Shingle - Asphalt
- Driveway Desc.:
- Other
- Foundation Desc.:
- Concrete
- Sewer Desc.:
- Concrete, Leach Field, Private
- Garage/Parking:
- Yes
- Garage Spaces:
- 2
- Road Frontage:
- 0
Other Information
- List Date:
- 2025-06-20
- Last Updated:


