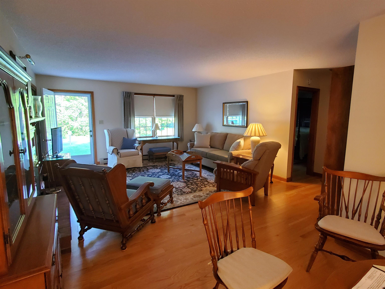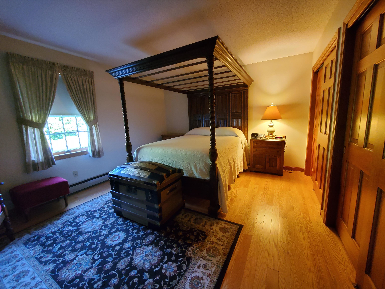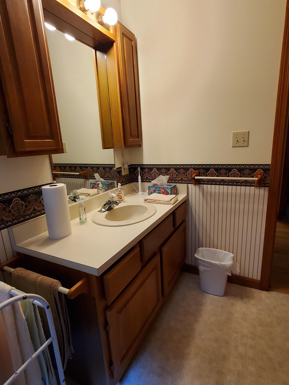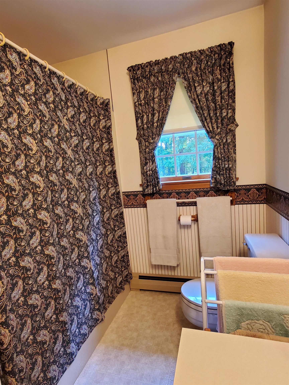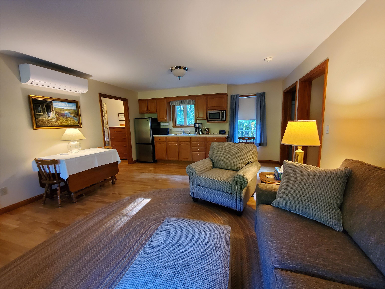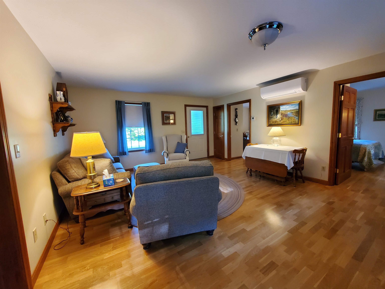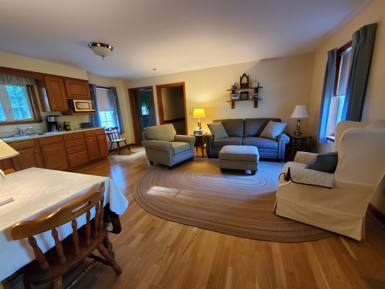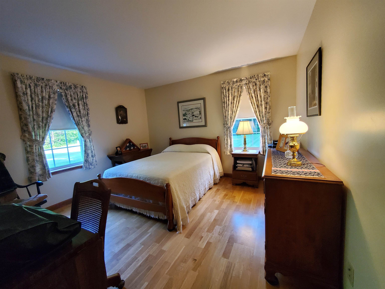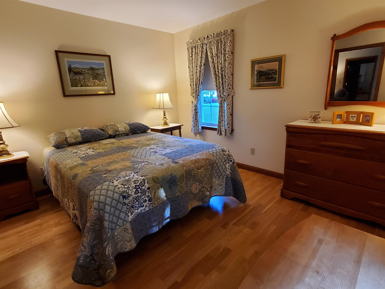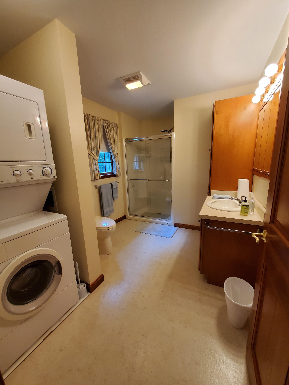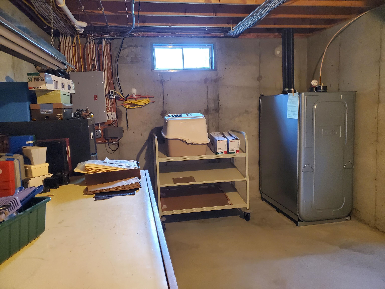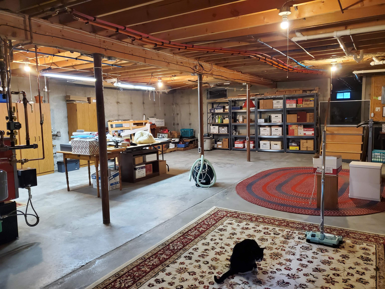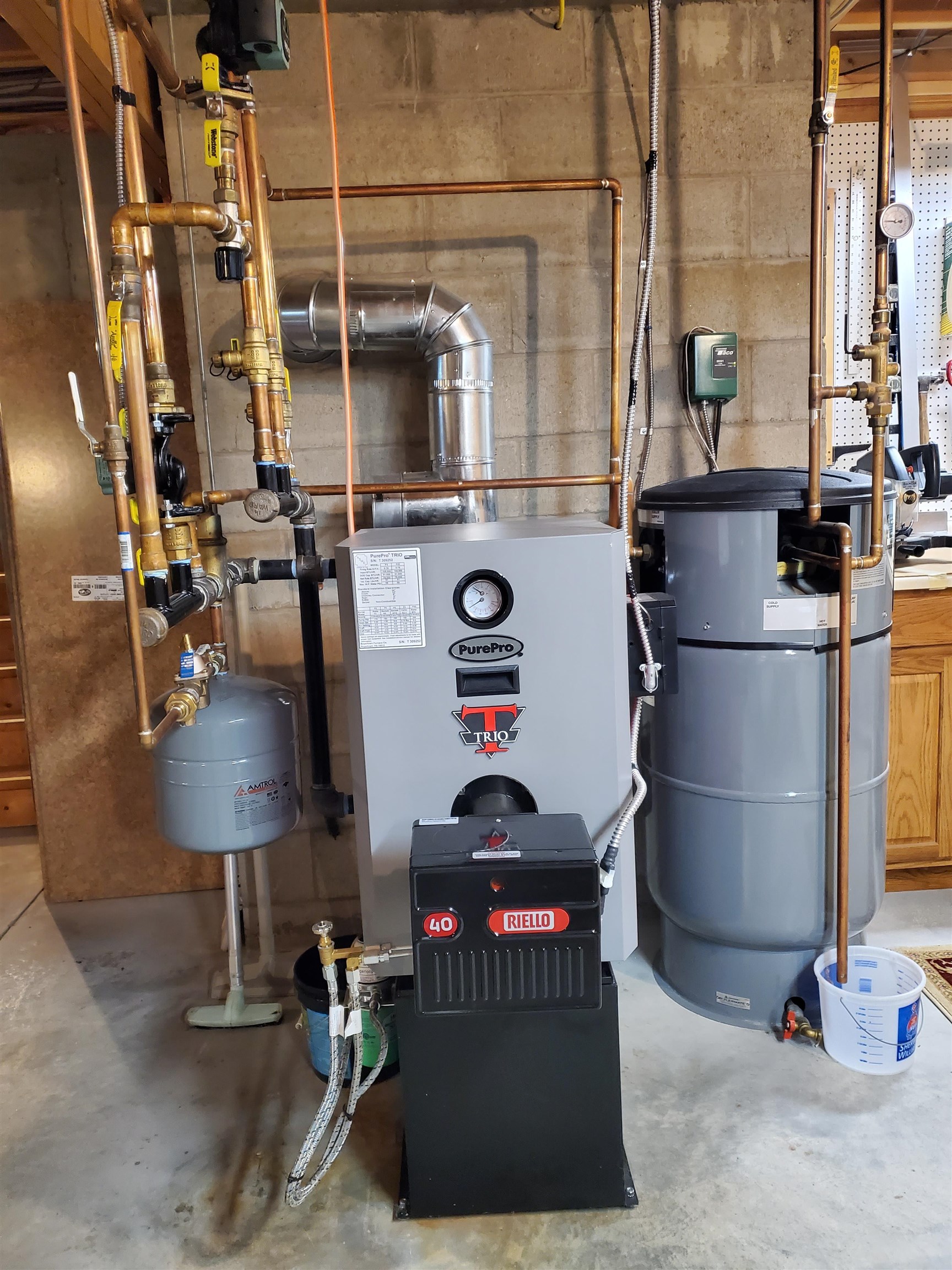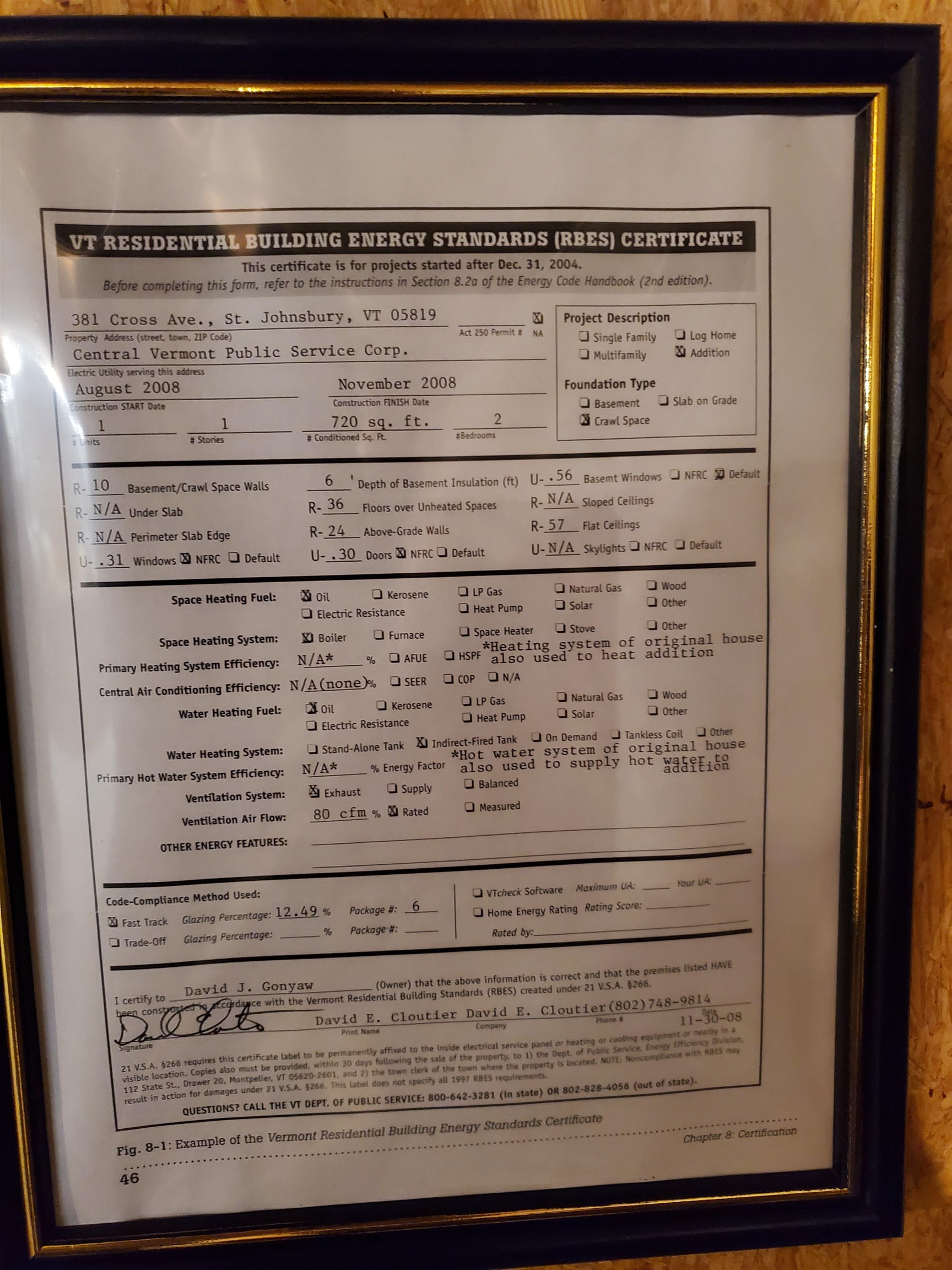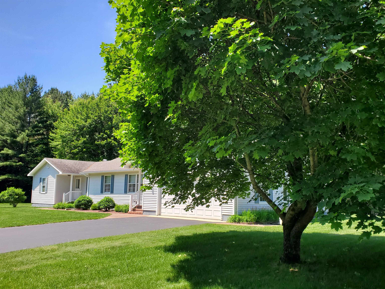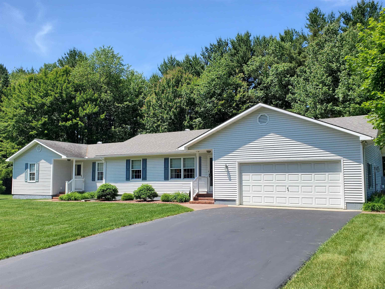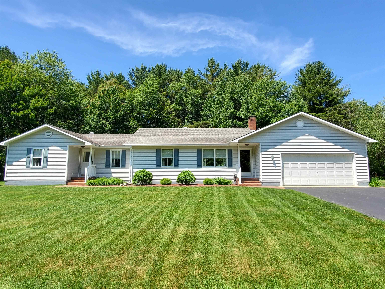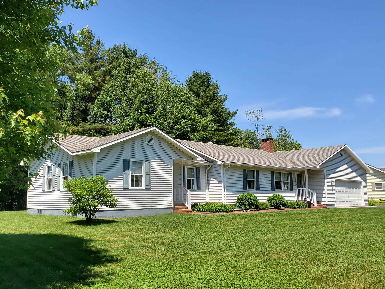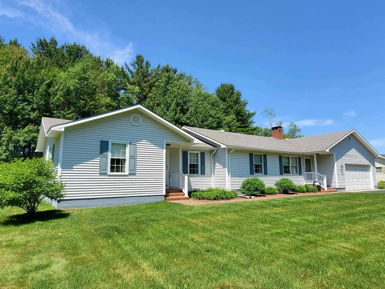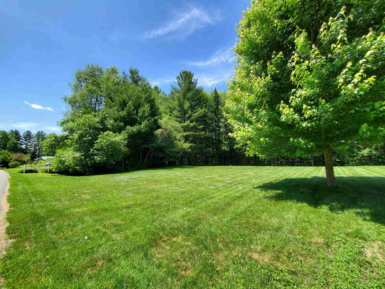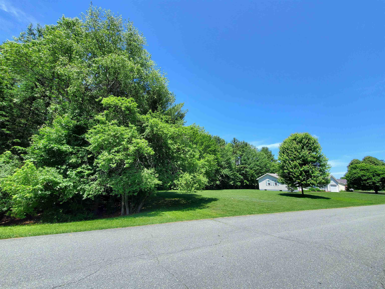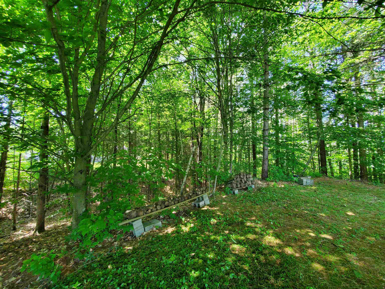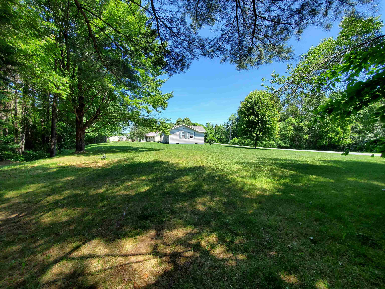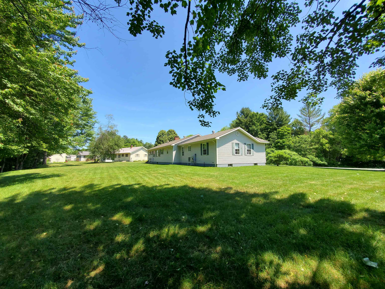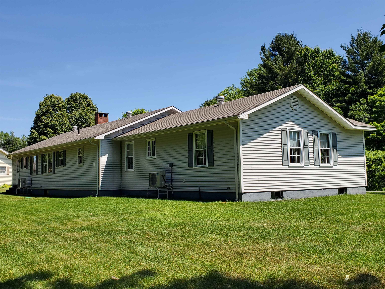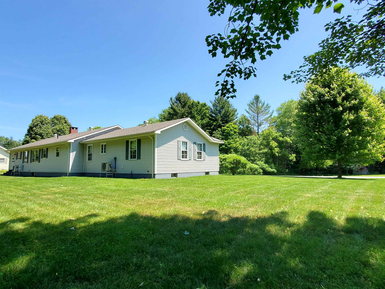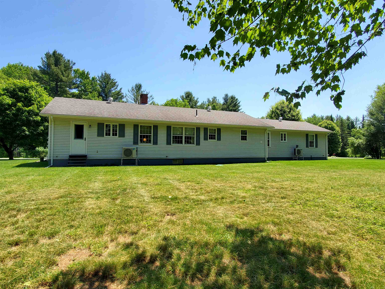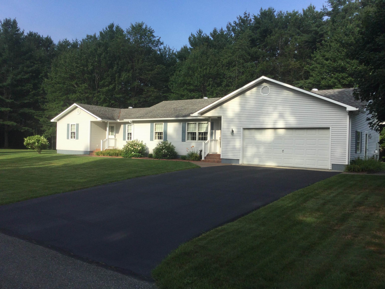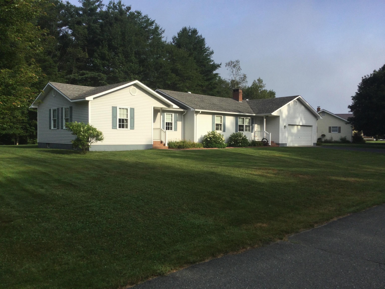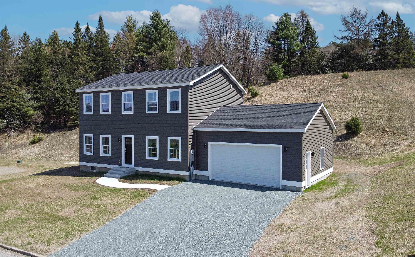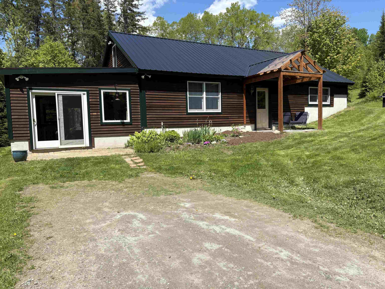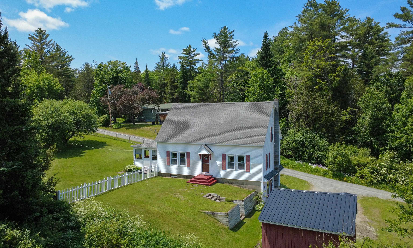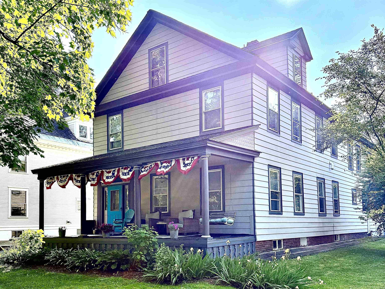1 of 35
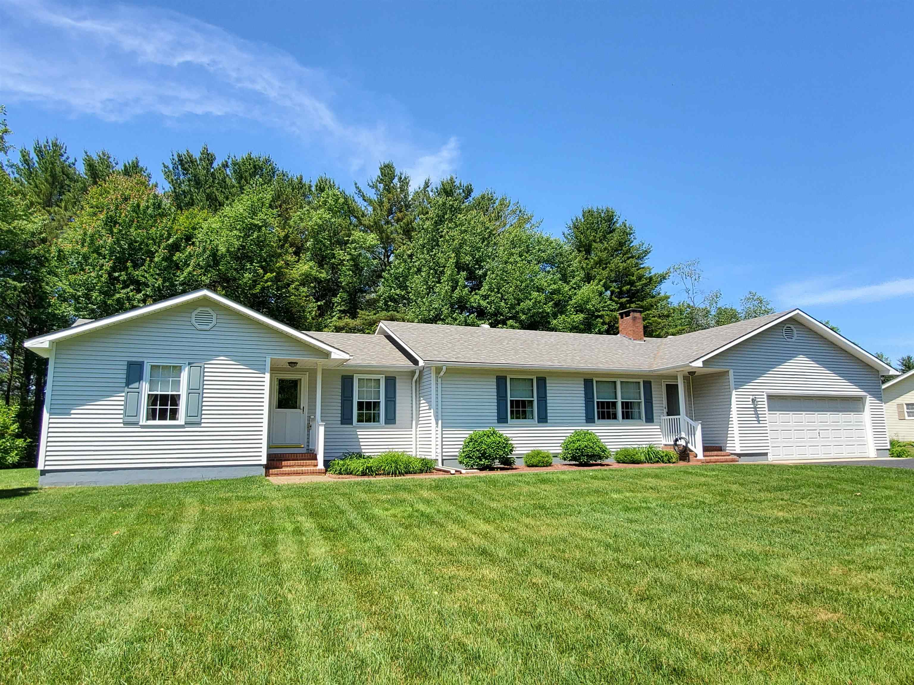
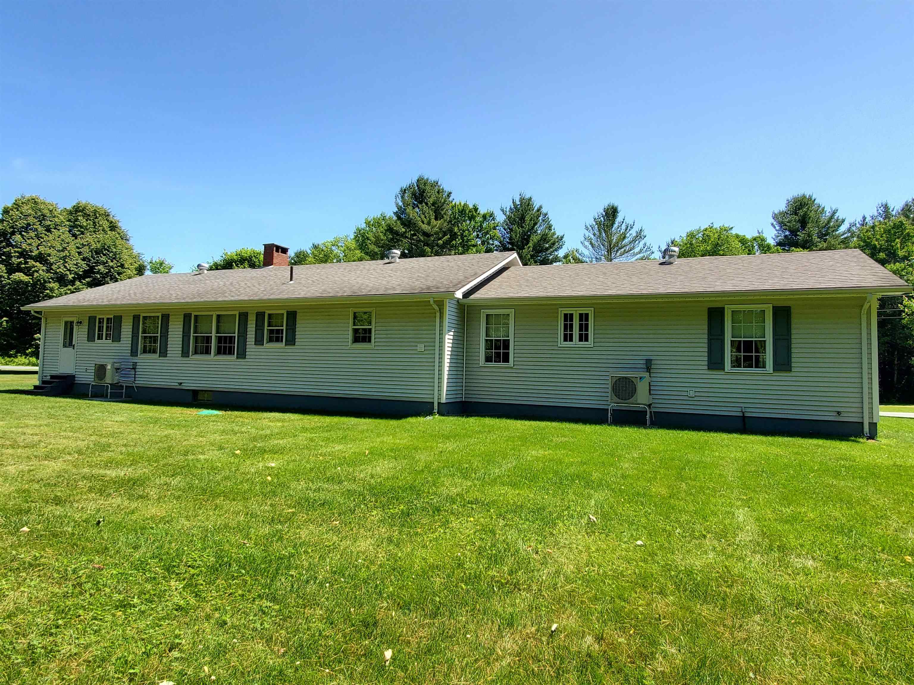
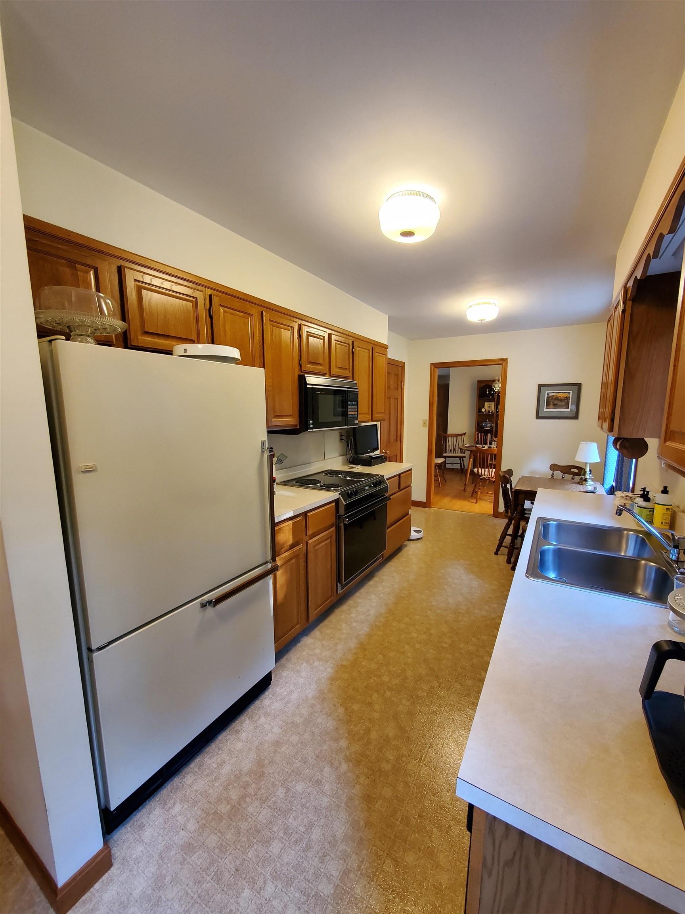
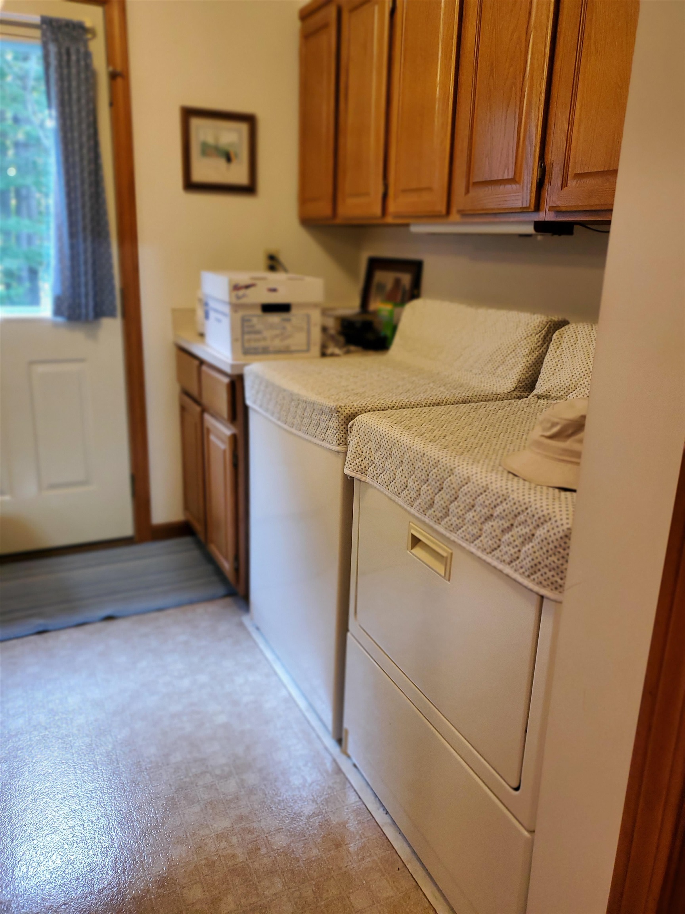
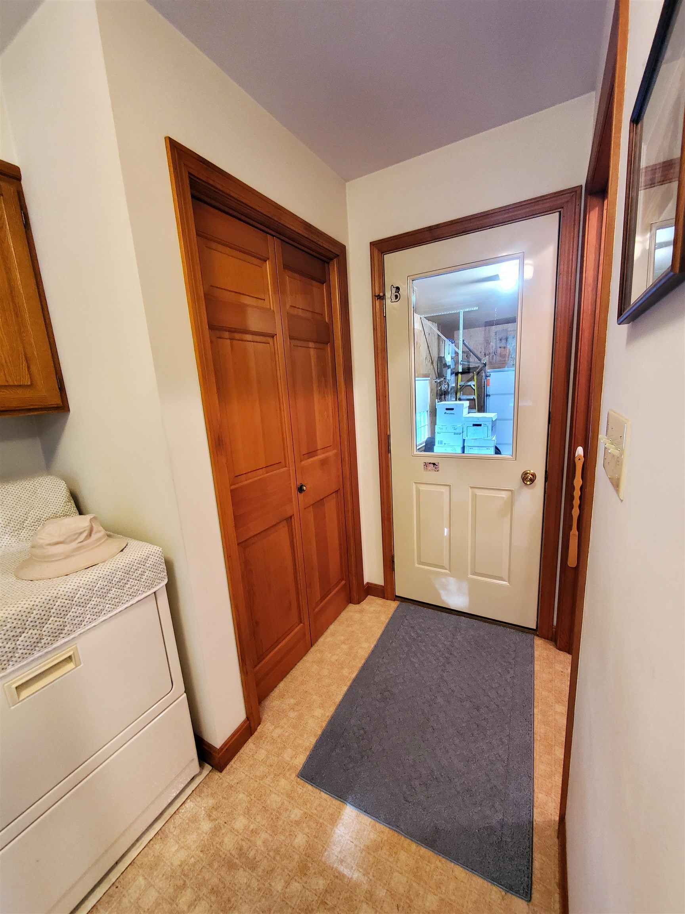
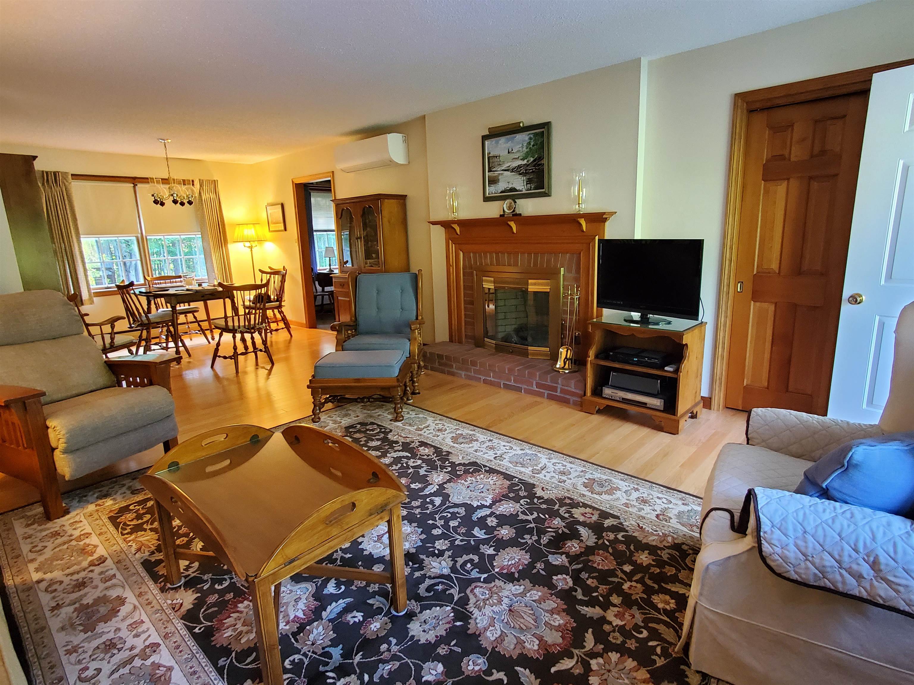
General Property Information
- Property Status:
- Active Under Contract
- Price:
- $425, 000
- Unit Number
- 9, 10
- Assessed:
- $0
- Assessed Year:
- County:
- VT-Caledonia
- Acres:
- 1.40
- Property Type:
- Single Family
- Year Built:
- 1988
- Agency/Brokerage:
- Rosemary Gingue
Begin Realty Associates - Bedrooms:
- 3
- Total Baths:
- 2
- Sq. Ft. (Total):
- 1866
- Tax Year:
- 2024
- Taxes:
- $6, 166
- Association Fees:
Meticulously maintained, this ranch style home built in 1988 boasts an addition built in 2008 which allows for some extra space for guests and family. Beautiful hardwood floors, the original home has a large galley style kitchen with mudroom/laundry area accessed from the attached 2 bay garage. The open living/dining area offers a brick fireplace and a warm, spacious feel with a large bedroom and a full bath. The addition has the family room with extra refrigerator, microwave, 3/4 bath w/laundry, and two 12x12 bedrooms. Natural wood doors and trim, low-E windows let in lots of light. There is a full basement under the main home, new fuel oil tank, and large open crawl/storage space under the addition. You'll love the open lawn area with your backyard bordered by trees for privacy. Paved driveway, direct entry garage, two large & shady maple trees. Sited on a 1.4 acre lot, on a dead end road with a cul de sac, you'll love the privacy and peacefulness of this neighborhood. Close to I-91, NVRH, schools, and conveniently located near all town amenities and activities.
Interior Features
- # Of Stories:
- 1
- Sq. Ft. (Total):
- 1866
- Sq. Ft. (Above Ground):
- 1866
- Sq. Ft. (Below Ground):
- 0
- Sq. Ft. Unfinished:
- 1176
- Rooms:
- 8
- Bedrooms:
- 3
- Baths:
- 2
- Interior Desc:
- Appliances Included:
- Dishwasher, Dryer, Microwave, Range - Electric, Refrigerator, Washer
- Flooring:
- Hardwood, Vinyl
- Heating Cooling Fuel:
- Water Heater:
- Basement Desc:
- Crawl Space, Full, Insulated, Stairs - Interior, Storage Space, Unfinished
Exterior Features
- Style of Residence:
- Ranch, w/Addition
- House Color:
- Lt Blue
- Time Share:
- No
- Resort:
- Exterior Desc:
- Exterior Details:
- Garden Space, Natural Shade, Windows - Low E
- Amenities/Services:
- Land Desc.:
- Interior Lot, Landscaped, Level, Open, Sloping, Subdivision, Wooded, Neighborhood, Near Hospital, Near School(s)
- Suitable Land Usage:
- Roof Desc.:
- Shingle - Asphalt
- Driveway Desc.:
- Paved
- Foundation Desc.:
- Poured Concrete
- Sewer Desc.:
- 1000 Gallon, Concrete, Leach Field, On-Site Septic Exists, Private
- Garage/Parking:
- Yes
- Garage Spaces:
- 2
- Road Frontage:
- 275
Other Information
- List Date:
- 2025-06-21
- Last Updated:


