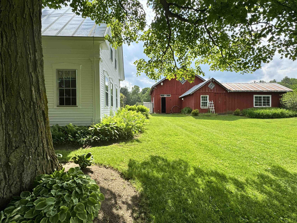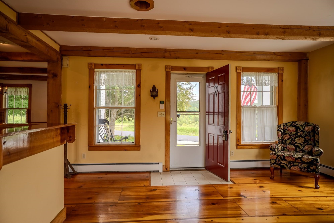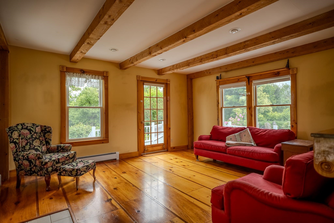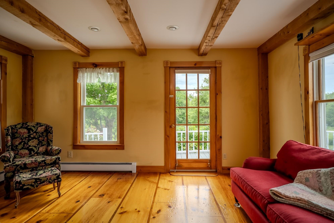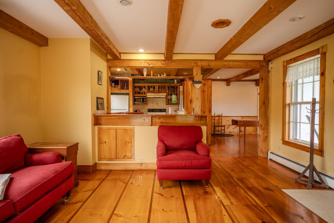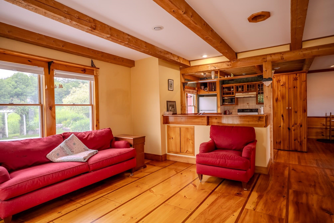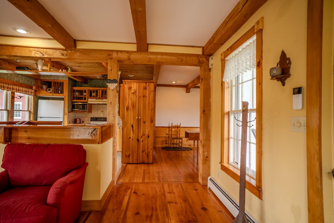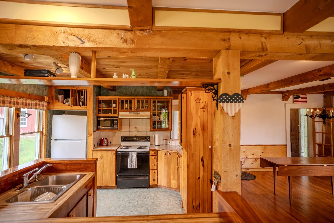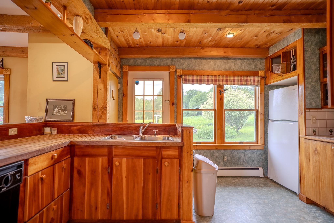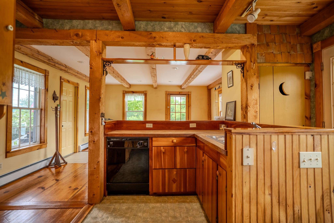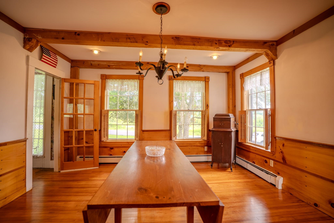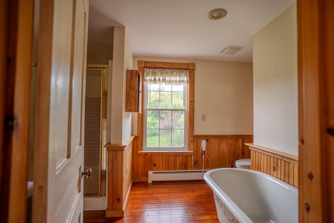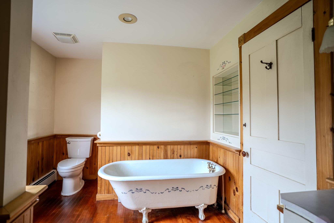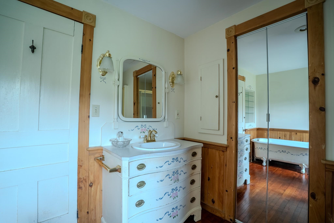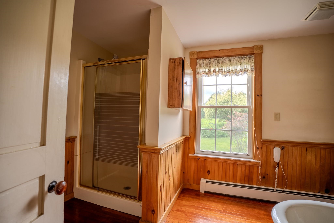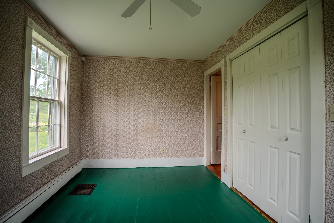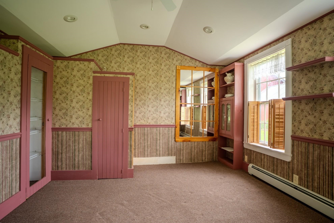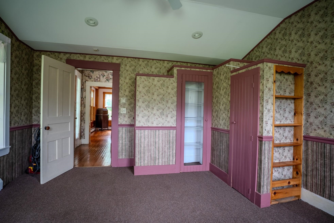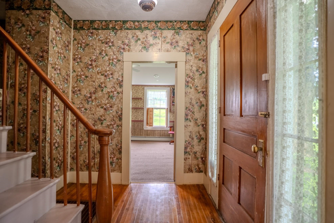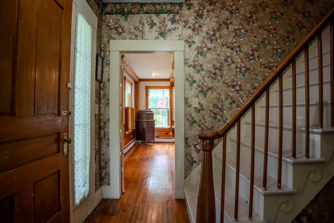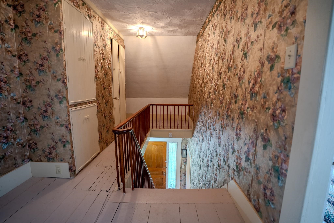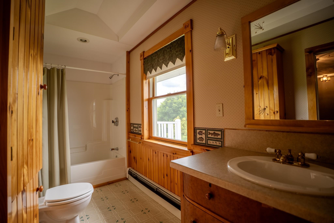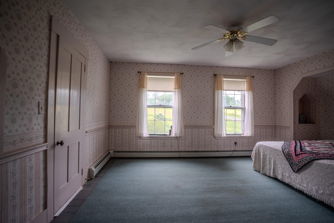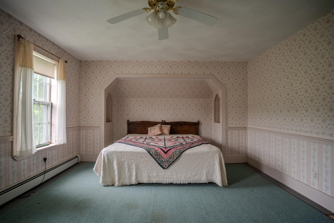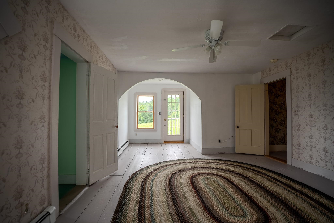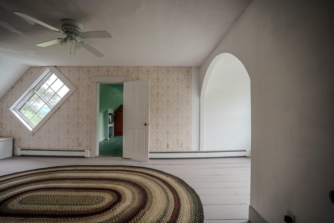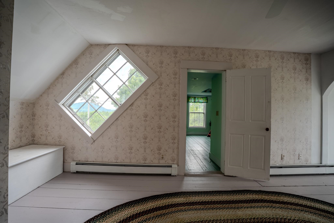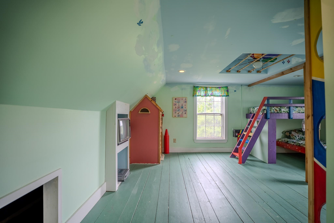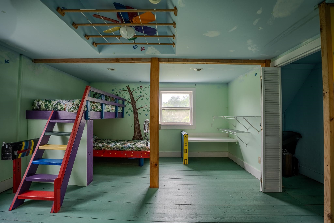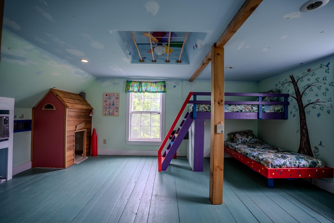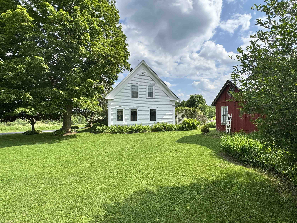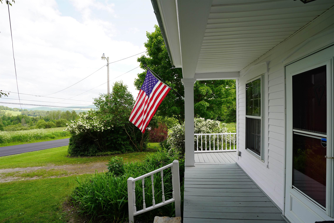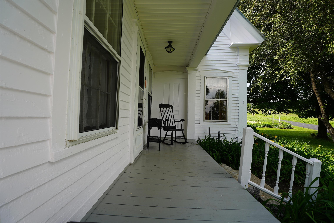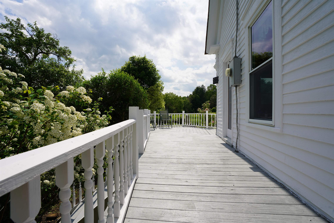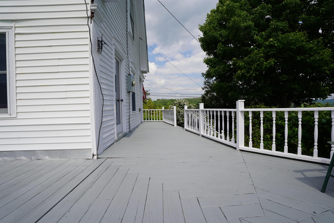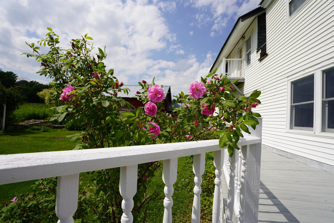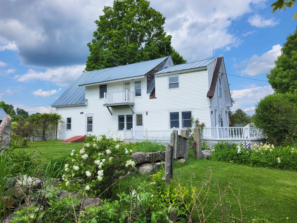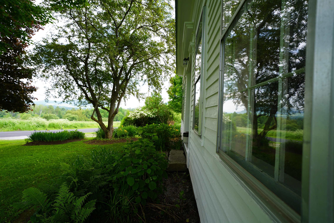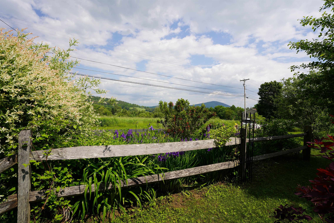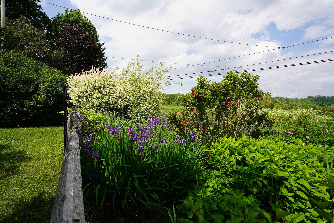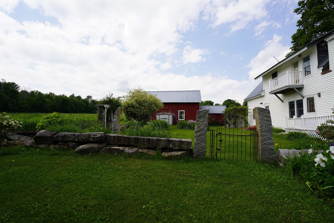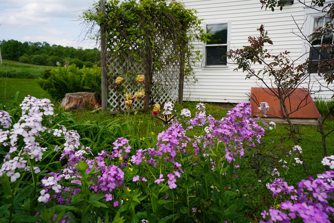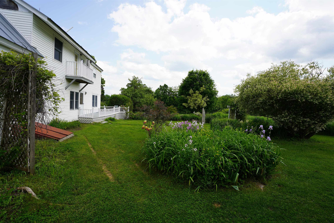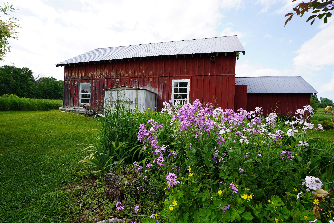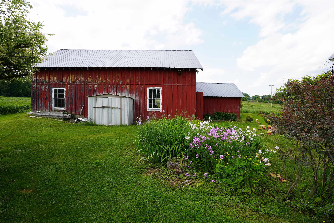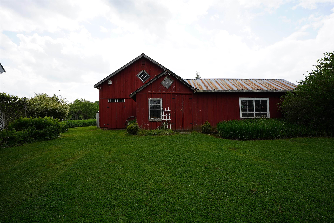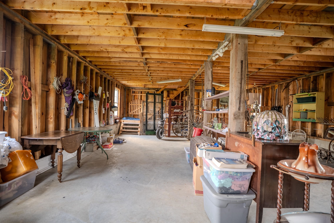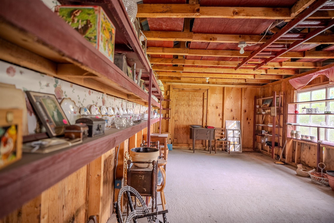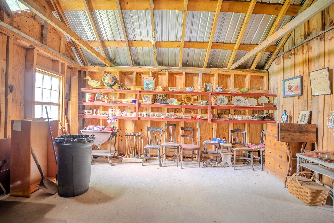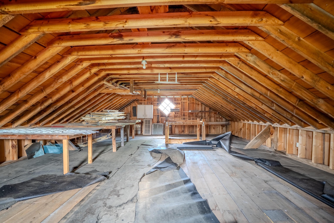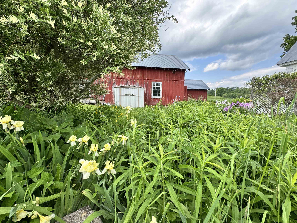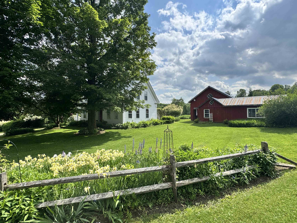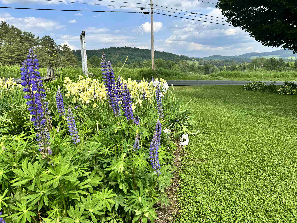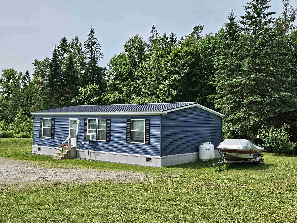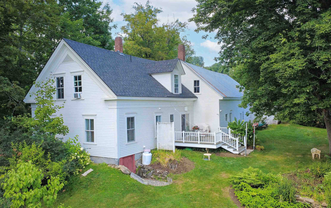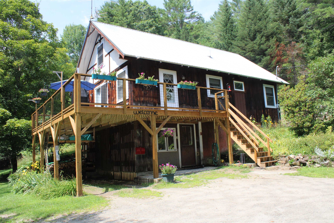1 of 59
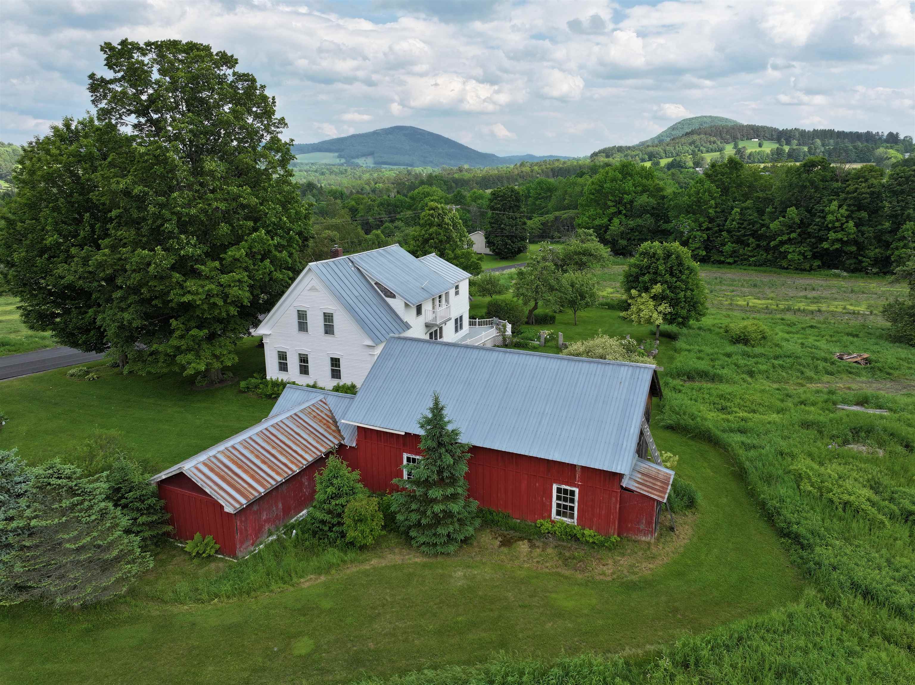
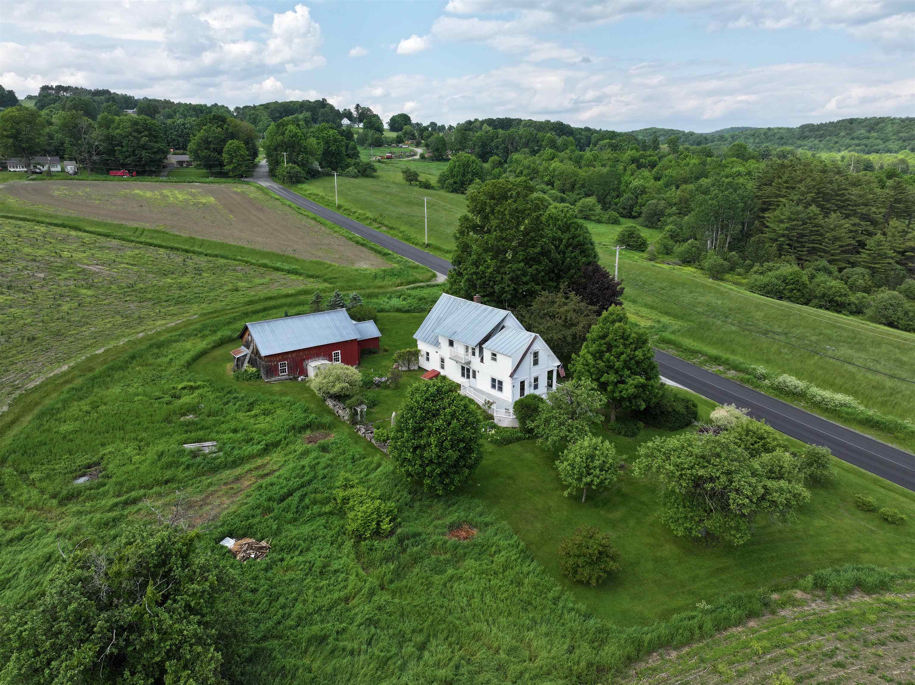
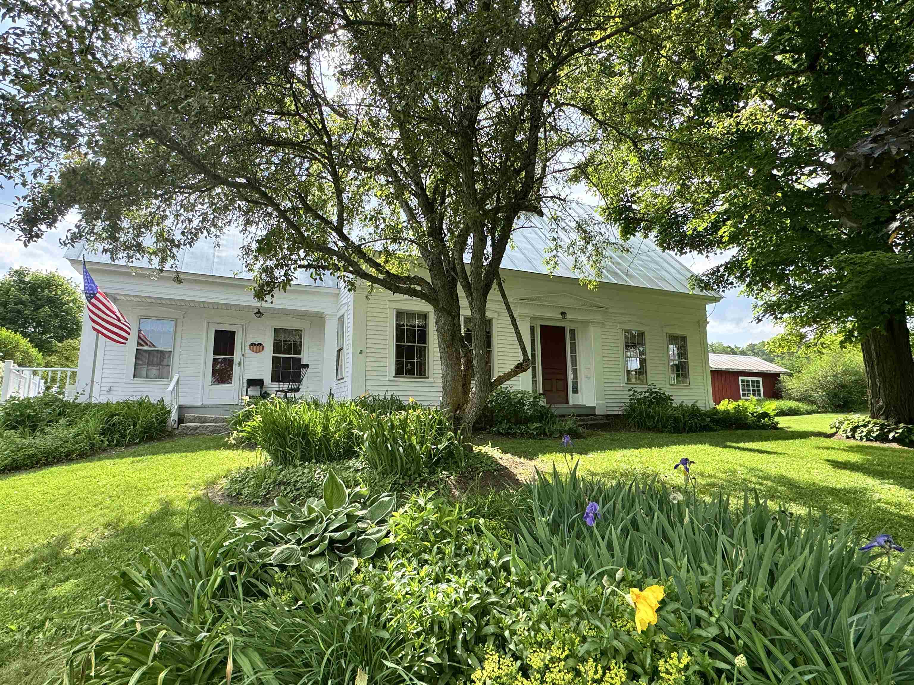
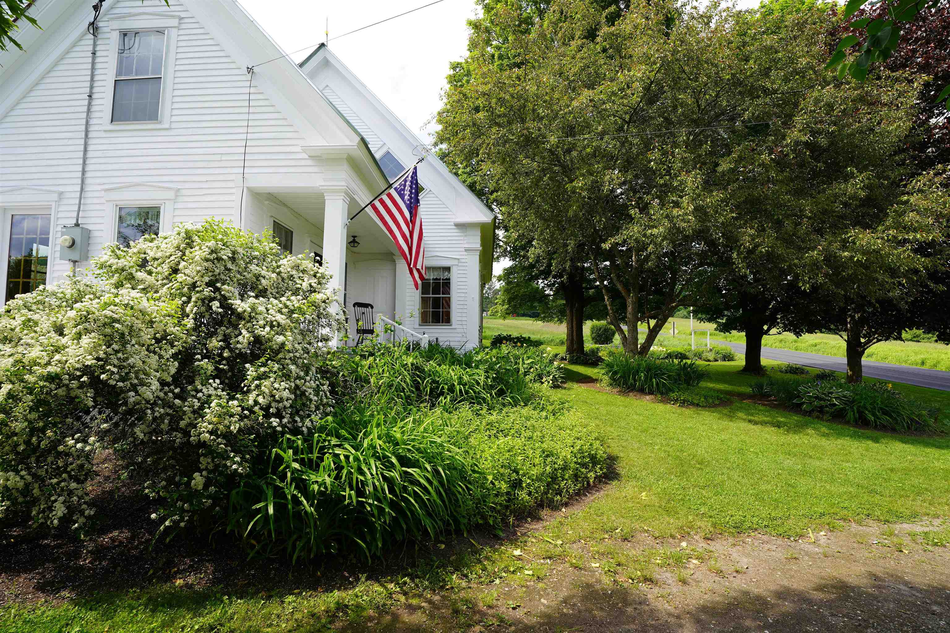
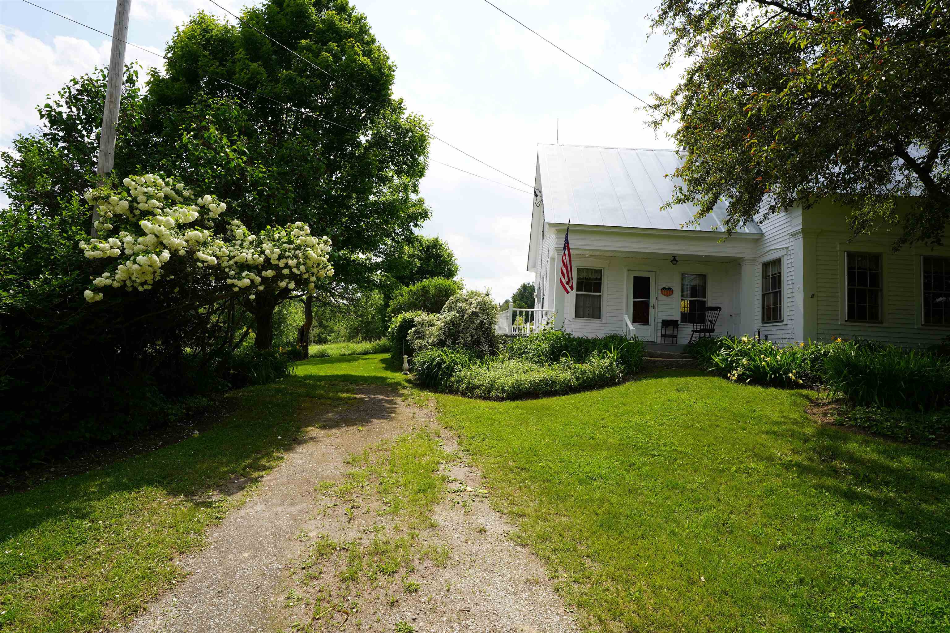
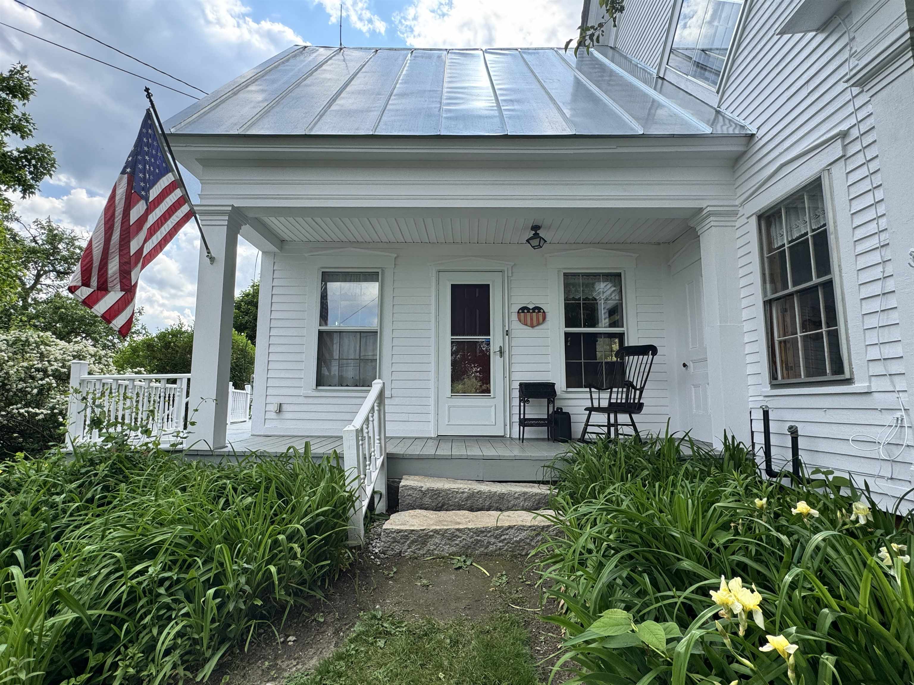
General Property Information
- Property Status:
- Active
- Price:
- $399, 000
- Assessed:
- $0
- Assessed Year:
- County:
- VT-Caledonia
- Acres:
- 1.00
- Property Type:
- Single Family
- Year Built:
- 1820
- Agency/Brokerage:
- Amy Bedor
Parkway Realty - Bedrooms:
- 4
- Total Baths:
- 2
- Sq. Ft. (Total):
- 2399
- Tax Year:
- 2024
- Taxes:
- $5, 712
- Association Fees:
Nestled in the heart of Vermont’s storybook countryside, & under a mile from quaint Peacham Village Center, this charming antique cape offers a rare blend of timeless character & country allure. With a newly painted exterior, and a lovingly tended acre adorned with perennial gardens, apple trees, & peaceful views, this property is a true treasure. Step inside where history lingers in the wide-plank wood floors, and each room feels like a page from a New England novel. The living room flows into a cozy dining area & country kitchen perfect for gathering with loved ones. The two first floor bedrooms, and laundry, add to the home’s livability. The main-level bath enchants with a claw-foot tub, separate shower, and vintage flair. Upstairs offers a second bath & three more unique and spacious rooms. Outside, stone walls frame a level and sunny yard that once nurtured an antique shop within the classic red barn. With overhead storage & space for a workshop or animals, the well kept barn is brimming with potential. Just a walk away from Peacham Village, you’ll delight in seasonal traditions like the Peacham Farmers Market, the festive 4th of July tractor parade, and the beloved Fall Foliage Celebration. With nearby access to Harvey’s Lake, VAST Trails, multiple hiking trails, Martin’s Pond, and the added benefit of school choice for middle and high school, this home offers not just a place to live, but a way of life that’s rare to find and impossible to forget.
Interior Features
- # Of Stories:
- 1.5
- Sq. Ft. (Total):
- 2399
- Sq. Ft. (Above Ground):
- 2399
- Sq. Ft. (Below Ground):
- 0
- Sq. Ft. Unfinished:
- 1284
- Rooms:
- 10
- Bedrooms:
- 4
- Baths:
- 2
- Interior Desc:
- Ceiling Fan, Dining Area, Natural Woodwork, Soaking Tub, 1st Floor Laundry
- Appliances Included:
- Dishwasher, Dryer, Range Hood, Microwave, Electric Range, Refrigerator, Washer, Electric Stove, Water Heater off Boiler
- Flooring:
- Carpet, Vinyl, Wood
- Heating Cooling Fuel:
- Water Heater:
- Basement Desc:
- Bulkhead, Dirt Floor, Interior Stairs, Unfinished
Exterior Features
- Style of Residence:
- Cape
- House Color:
- White
- Time Share:
- No
- Resort:
- No
- Exterior Desc:
- Exterior Details:
- Deck, Partial Fence , Natural Shade, Outbuilding, Storage
- Amenities/Services:
- Land Desc.:
- Country Setting, Landscaped, Level, Mountain View, Near Snowmobile Trails
- Suitable Land Usage:
- Recreation, Residential
- Roof Desc.:
- Metal
- Driveway Desc.:
- Dirt, Gravel
- Foundation Desc.:
- Stone
- Sewer Desc.:
- Septic
- Garage/Parking:
- No
- Garage Spaces:
- 0
- Road Frontage:
- 274
Other Information
- List Date:
- 2025-06-21
- Last Updated:


