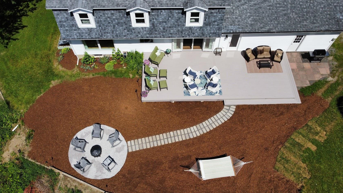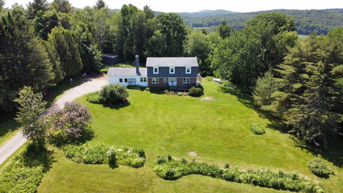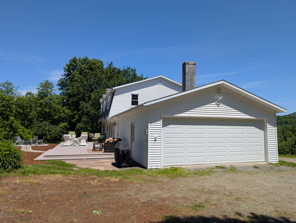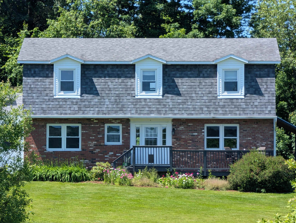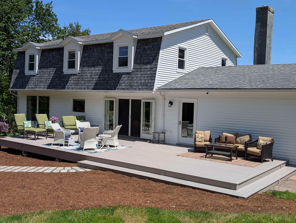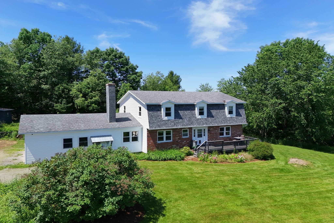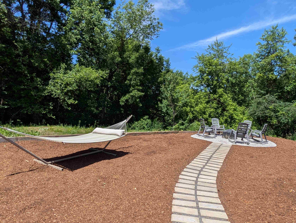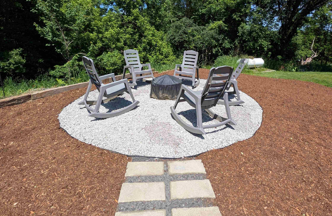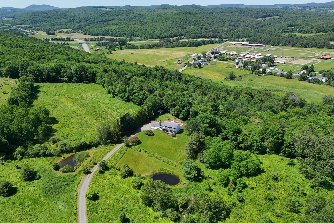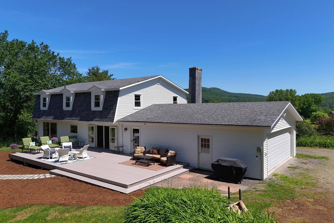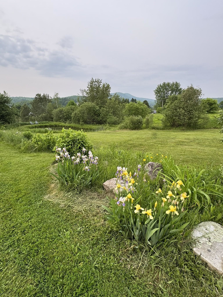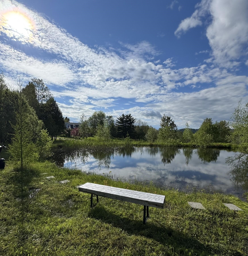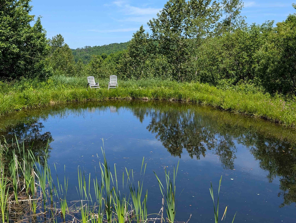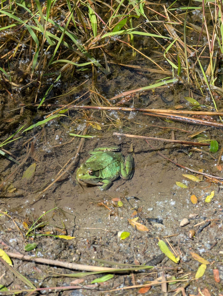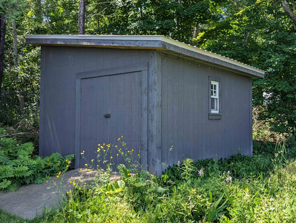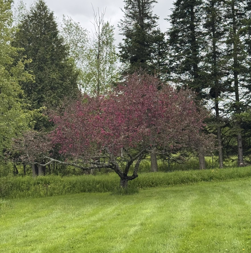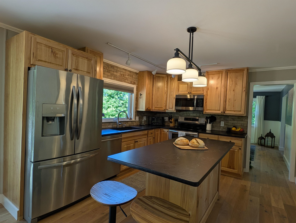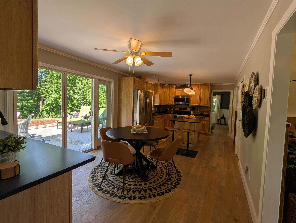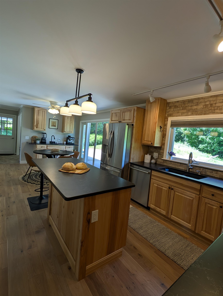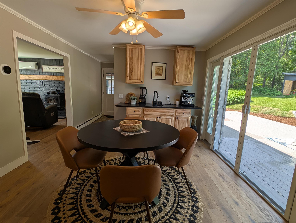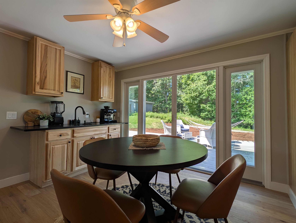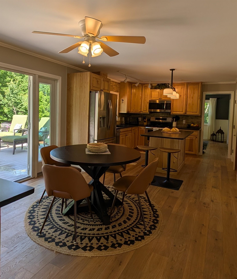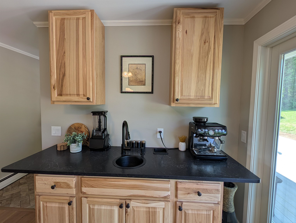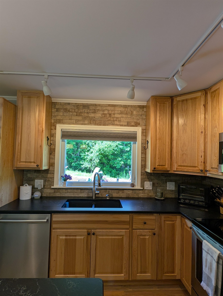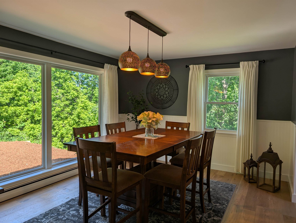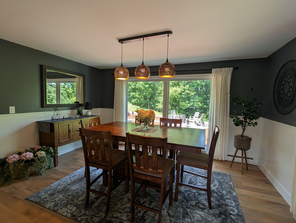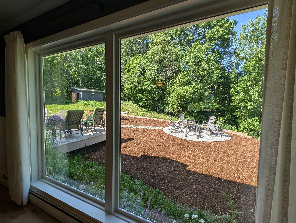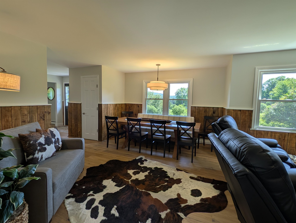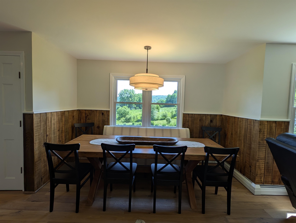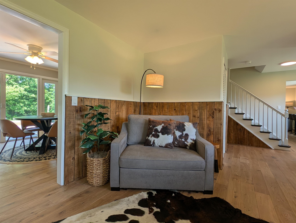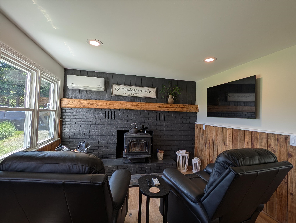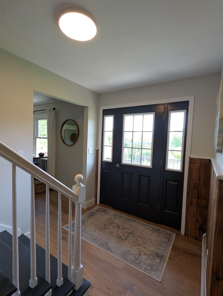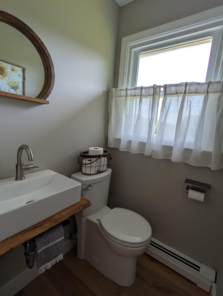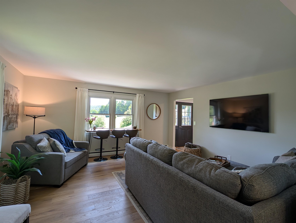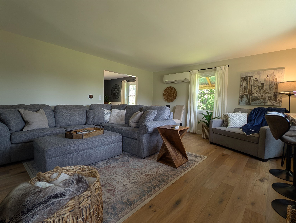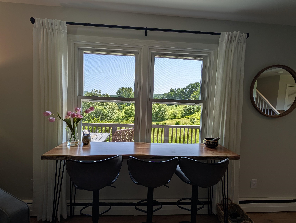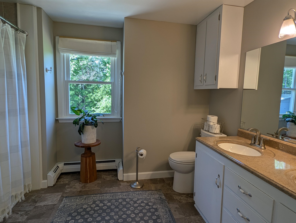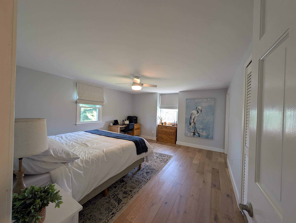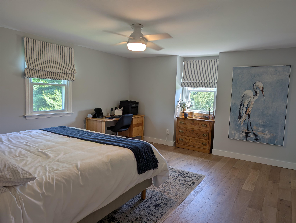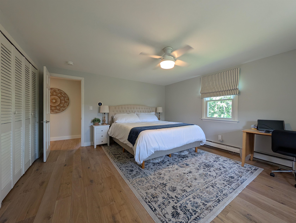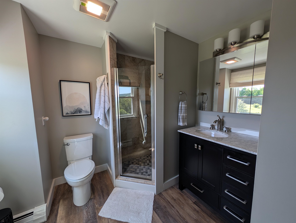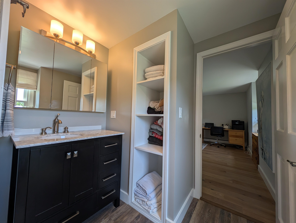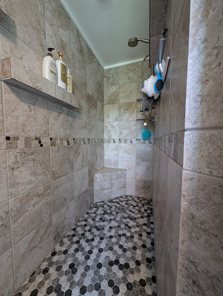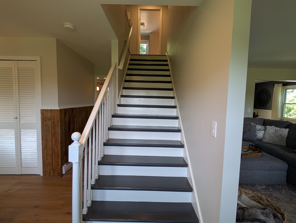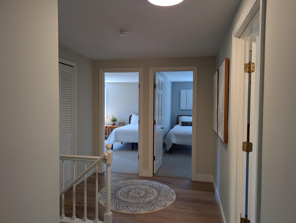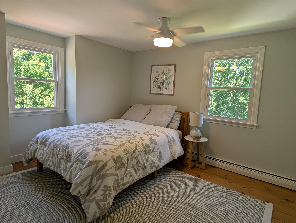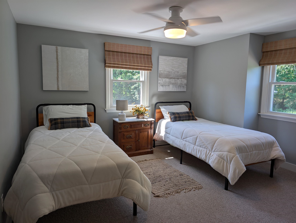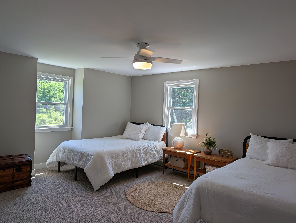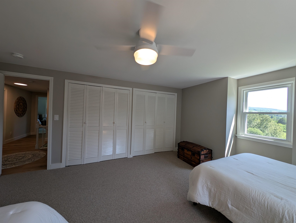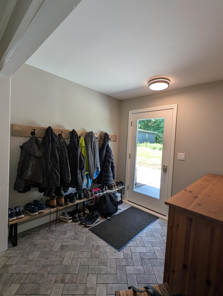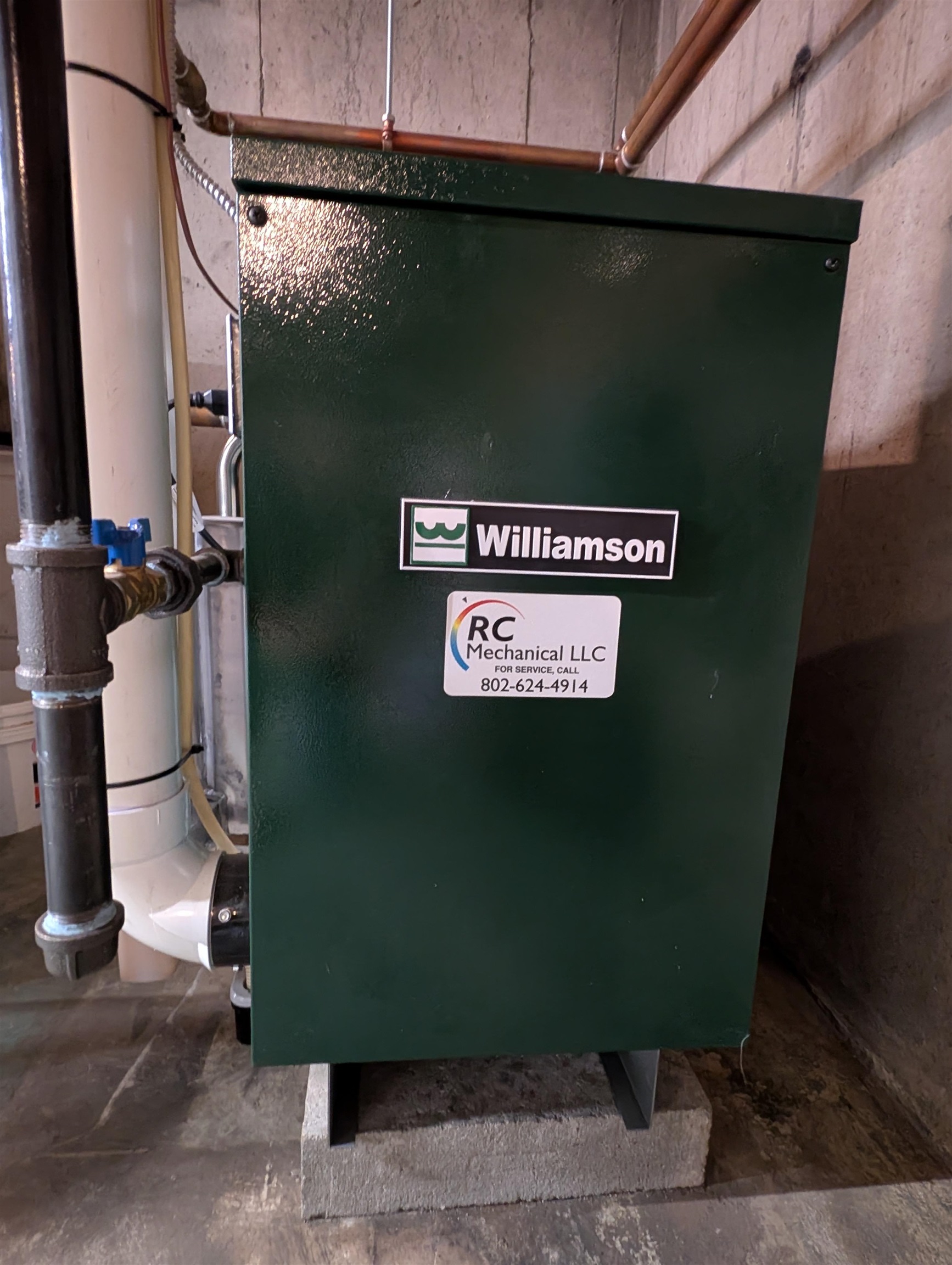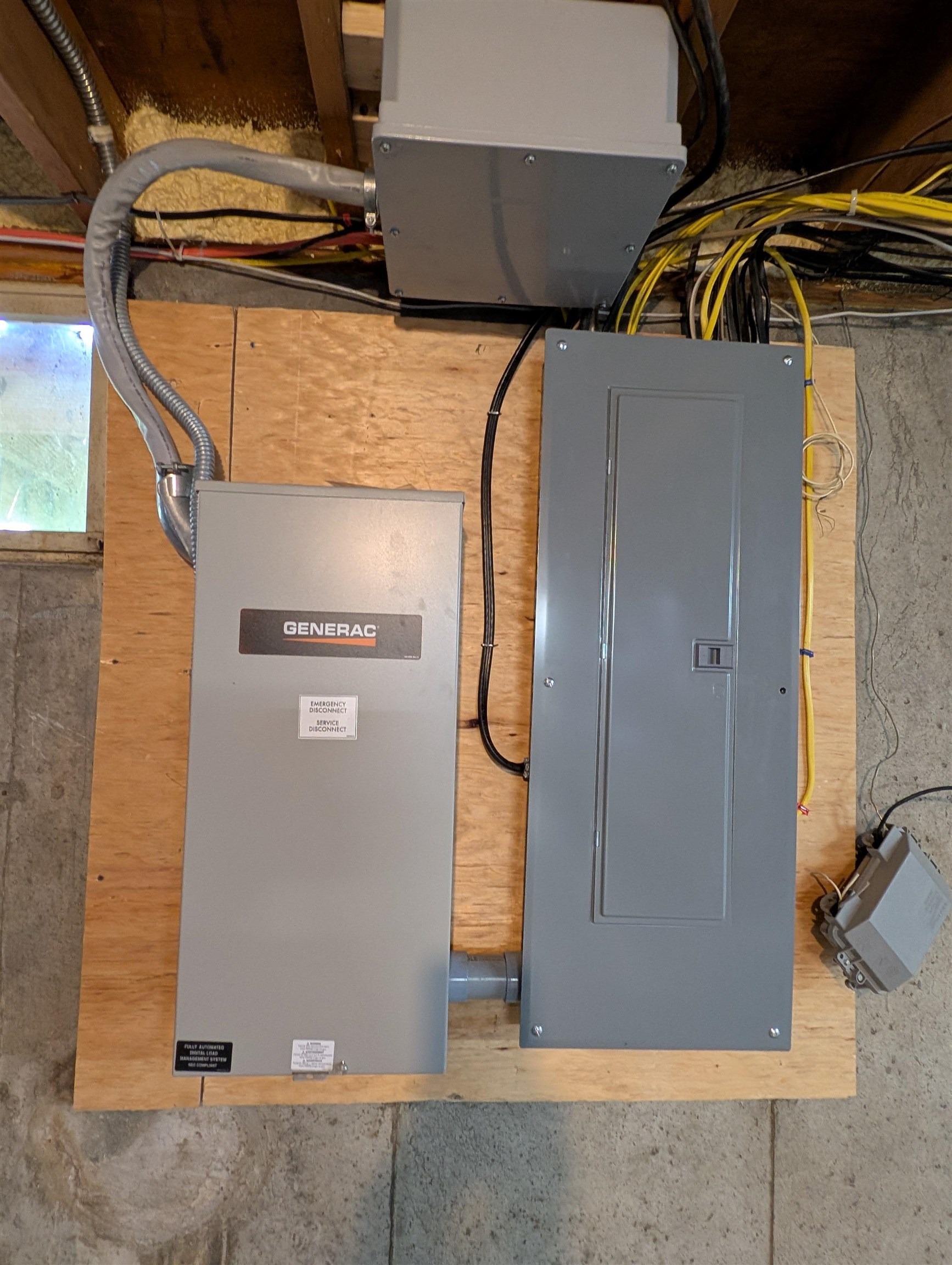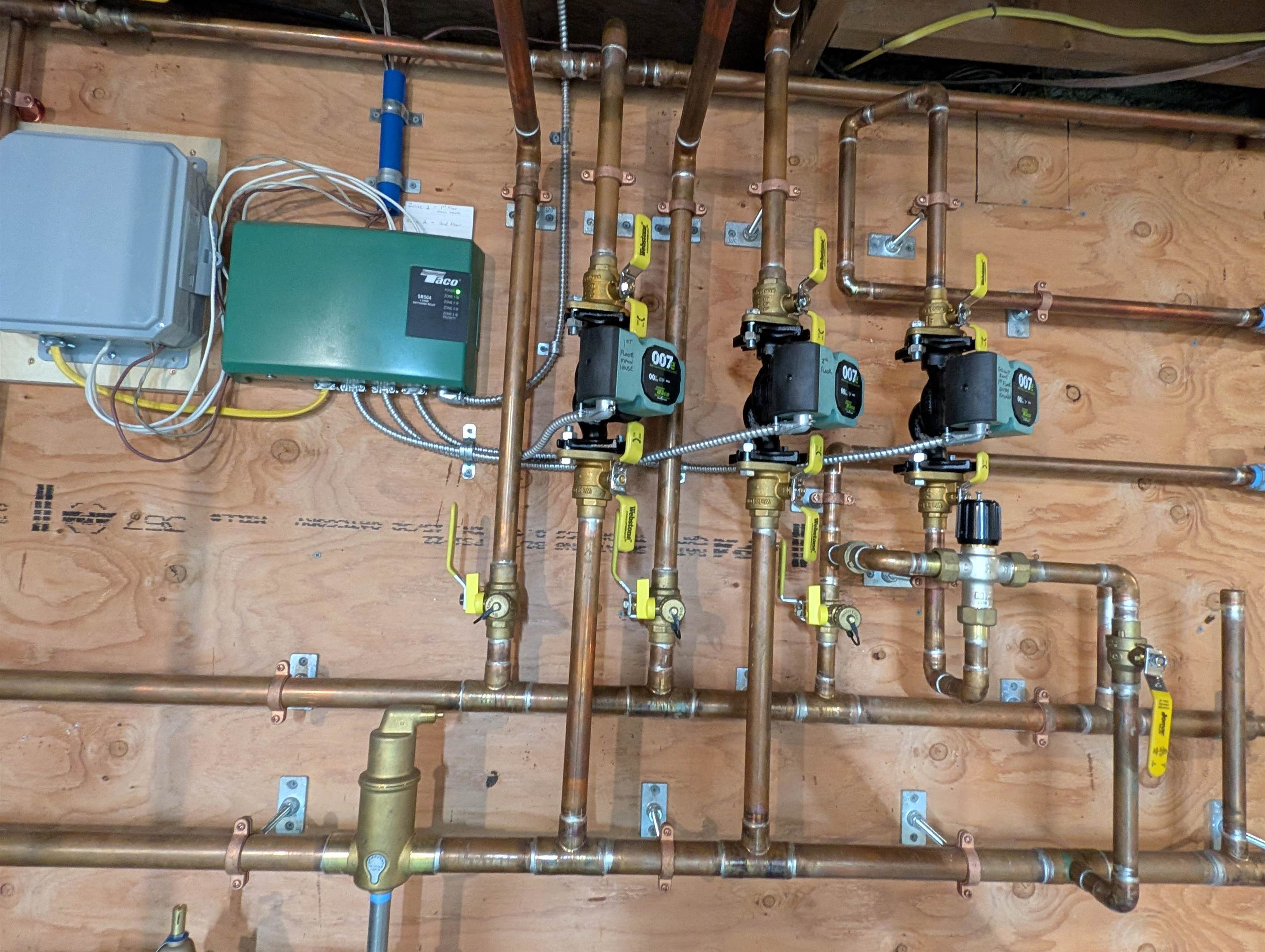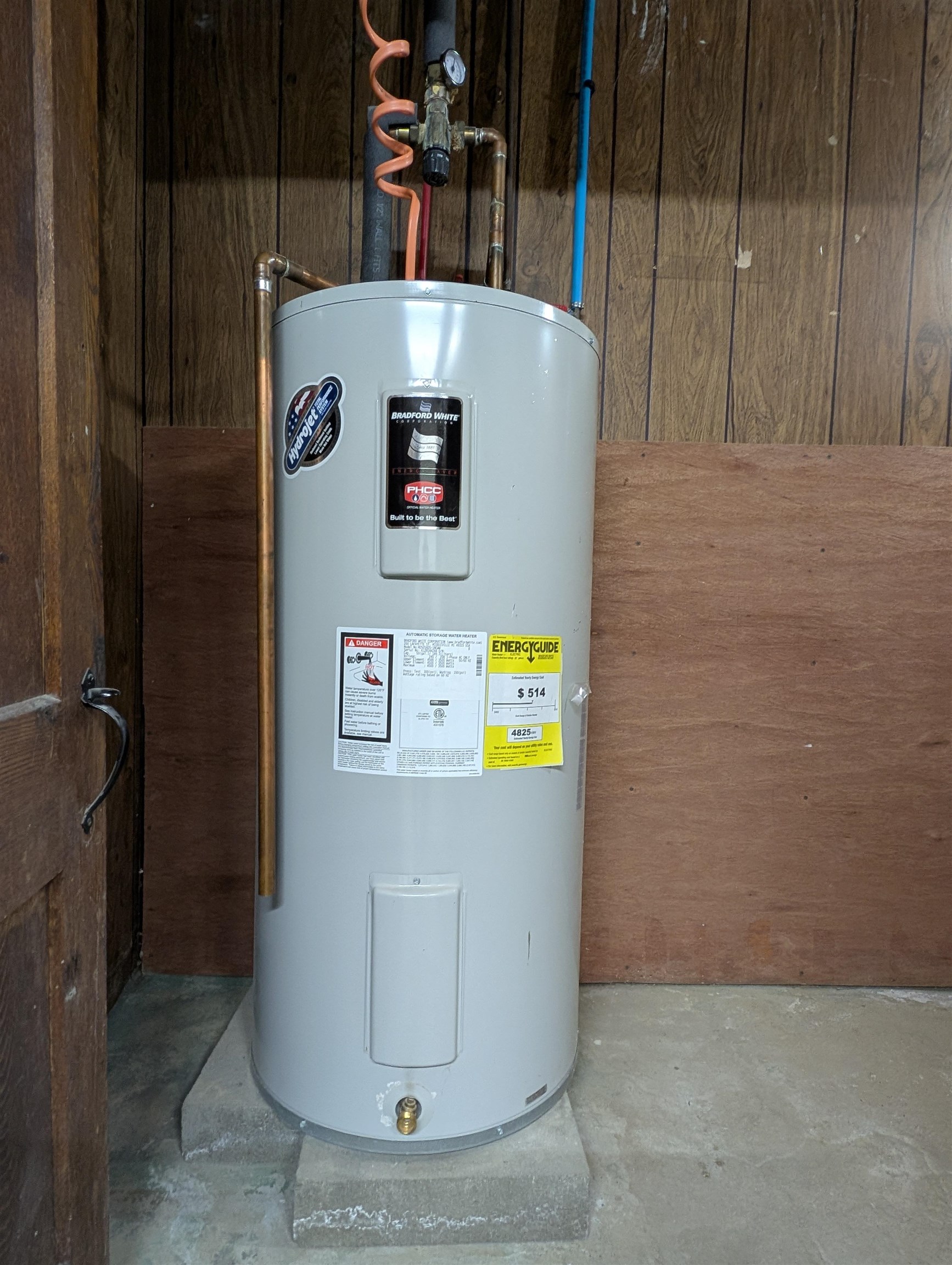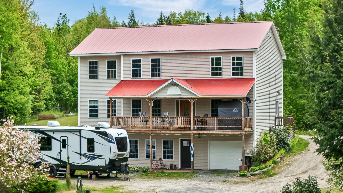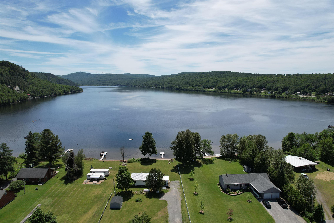1 of 60
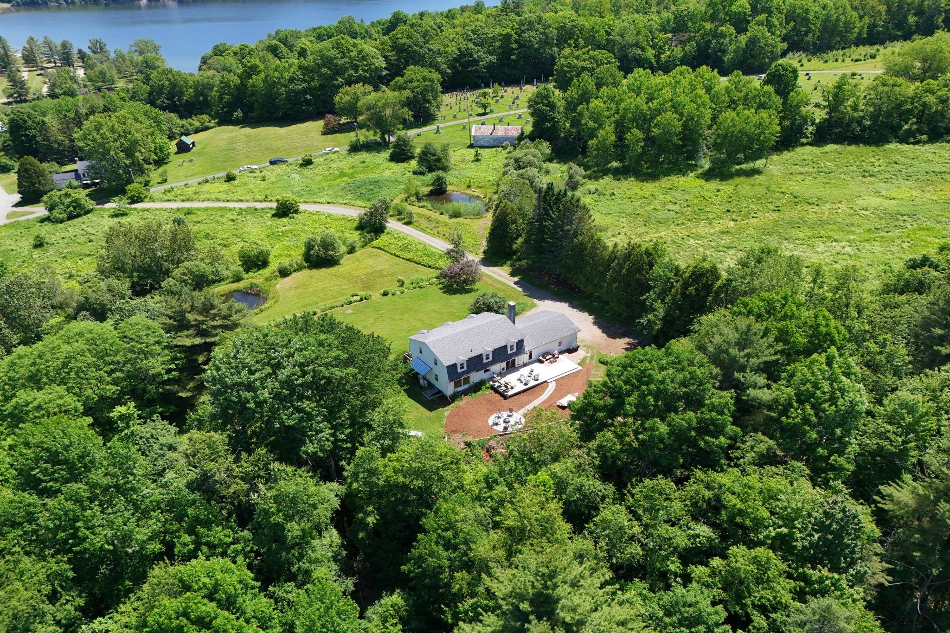
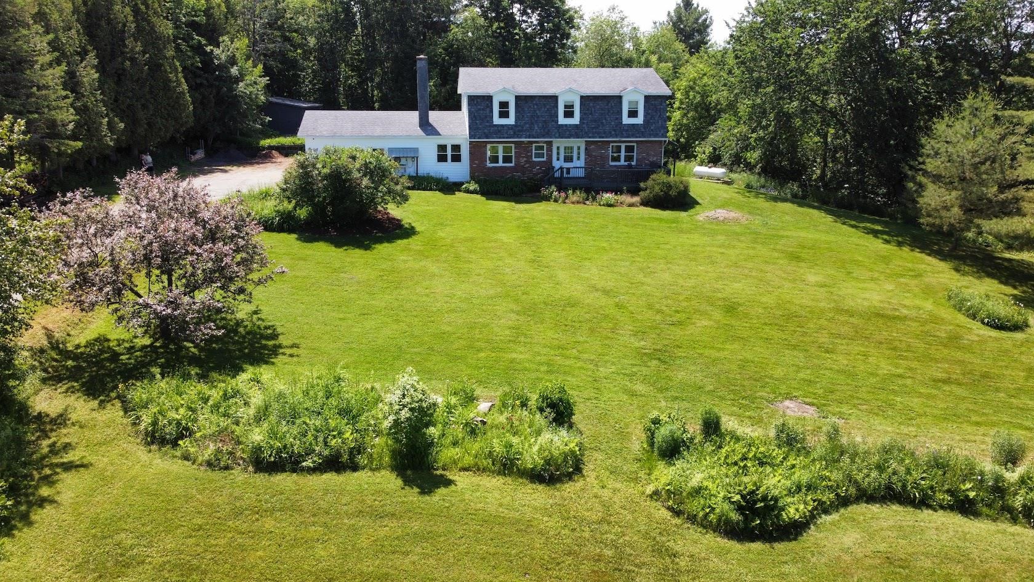
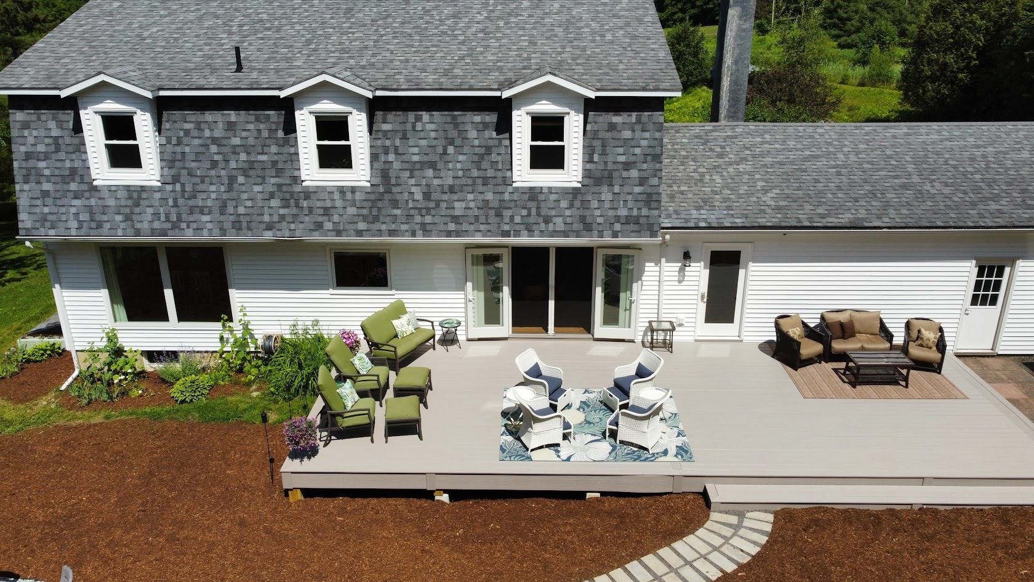
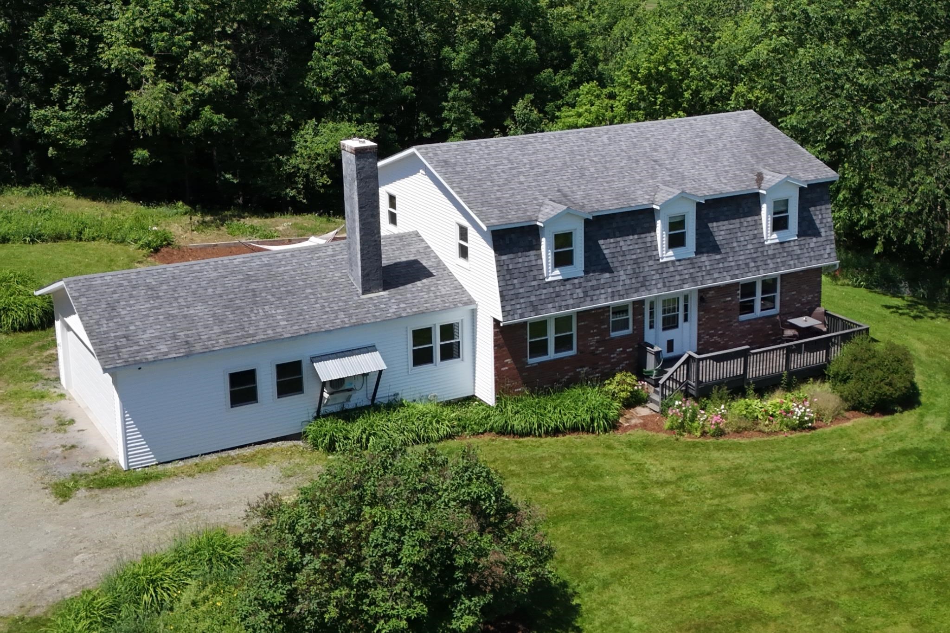
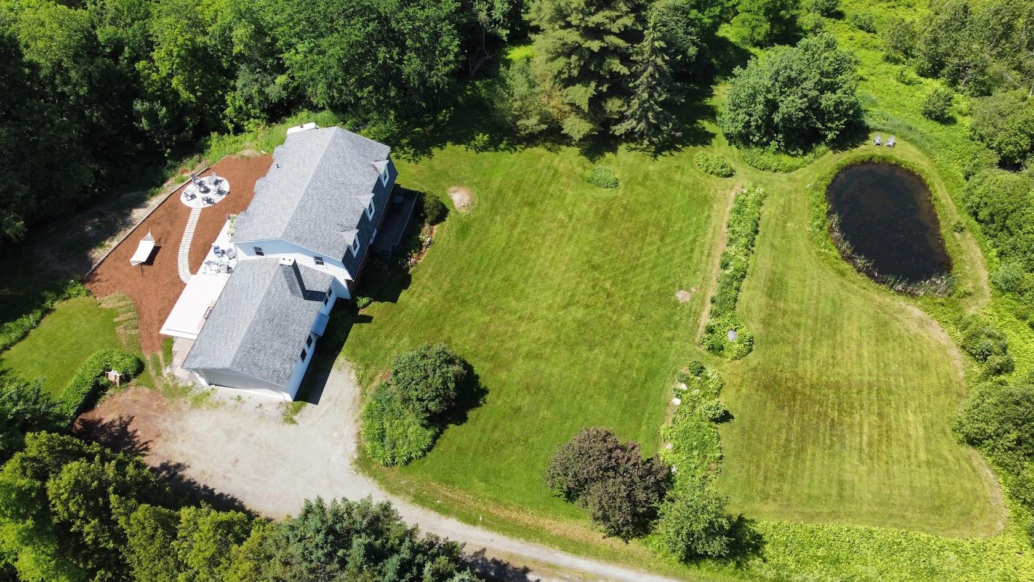
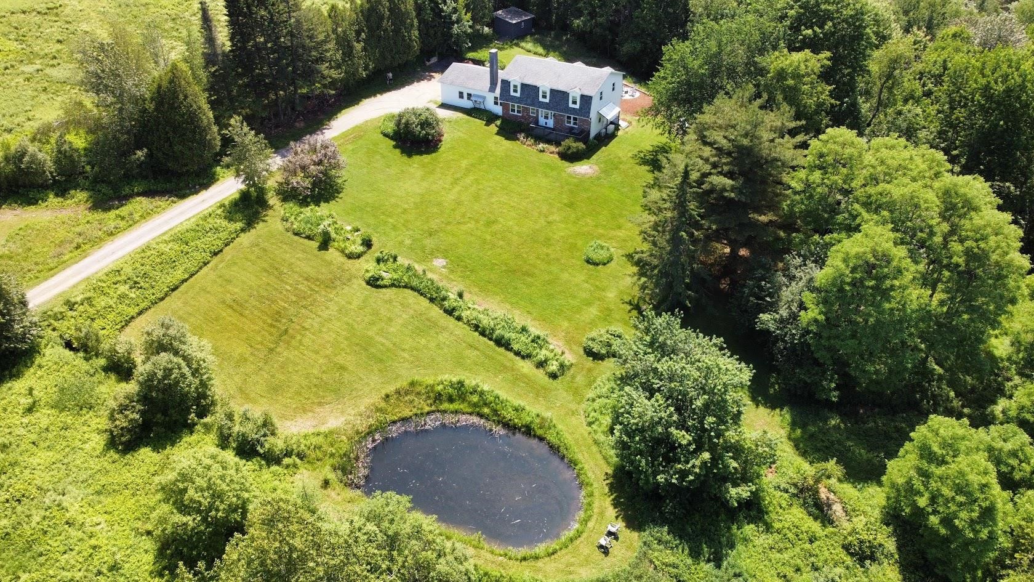
General Property Information
- Property Status:
- Active Under Contract
- Price:
- $449, 000
- Assessed:
- $0
- Assessed Year:
- County:
- VT-Orleans
- Acres:
- 11.50
- Property Type:
- Single Family
- Year Built:
- 1975
- Agency/Brokerage:
- Linda Larrivee
RE/MAX Northern Edge Realty LLC - Bedrooms:
- 4
- Total Baths:
- 3
- Sq. Ft. (Total):
- 2472
- Tax Year:
- 2024
- Taxes:
- $6, 676
- Association Fees:
PRICE REDUCED BY $40, 000. This 4-BR, 2.5-BA home is set on 11.5 beautiful acres with perennial gardens, apple & lilac trees, fruit bushes, and two ponds—ideal for unwinding or winter skating. A new radiant-heated mudroom leads you to an eat-in kitchen with a coffee bar and radiant-heated floors. Step through the new patio door to a spacious 40x16 deck and firepit area for entertaining. Inside, a separate dining room, cozy living room, and a large family room featuring a wood stove awaits you. Upstairs the primary suite offers a private bath and three additional bedrooms and a full bath. Extensive updates include new countertops, flooring, roofing, siding, a new boiler, and more. A 2-bay garage with direct entry adds convenience and an on-demand generator powers the entire home. Outdoor enthusiasts will love the location— .5 mile from Crystal Lake and close to Kingdom Trails and Jay Peak for biking, skiing, hiking and snowshoeing. With ATVs permitted on the road, enjoy direct access to trail systems. Highlights include high speed internet, walking distance to the village, free access to Pageant Park on Crystal Lake and deeded rights to use an adjoining 5-acre parcel for gardening or homesteading. The basement offers easy expansion with several enclosed rooms already in place. An additional 8.5-acre lot with frontage on Glover Road, offers easy access to the Barton River and snowmobile trails and is also available for $60K.
Interior Features
- # Of Stories:
- 2
- Sq. Ft. (Total):
- 2472
- Sq. Ft. (Above Ground):
- 2472
- Sq. Ft. (Below Ground):
- 0
- Sq. Ft. Unfinished:
- 1312
- Rooms:
- 12
- Bedrooms:
- 4
- Baths:
- 3
- Interior Desc:
- Ceiling Fan, Wood Fireplace, Hearth, Kitchen Island, Primary BR w/ BA, Natural Light, Wood Stove Hook-up, Basement Laundry
- Appliances Included:
- Dishwasher, Dryer, Refrigerator, Washer, Electric Stove
- Flooring:
- Combination
- Heating Cooling Fuel:
- Water Heater:
- Basement Desc:
- Bulkhead, Concrete, Concrete Floor, Full, Storage Space
Exterior Features
- Style of Residence:
- Gambrel
- House Color:
- White
- Time Share:
- No
- Resort:
- Exterior Desc:
- Exterior Details:
- Deck, Garden Space, Natural Shade, Shed, Double Pane Window(s)
- Amenities/Services:
- Land Desc.:
- Country Setting, Field/Pasture, Landscaped, Pond, View, In Town, Near Snowmobile Trails
- Suitable Land Usage:
- Roof Desc.:
- Asphalt Shingle
- Driveway Desc.:
- Gravel
- Foundation Desc.:
- Concrete
- Sewer Desc.:
- 1000 Gallon
- Garage/Parking:
- Yes
- Garage Spaces:
- 2
- Road Frontage:
- 360
Other Information
- List Date:
- 2025-06-22
- Last Updated:


