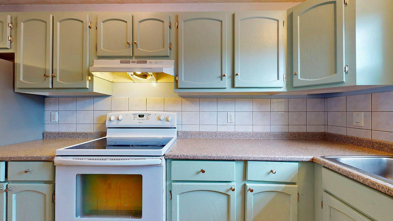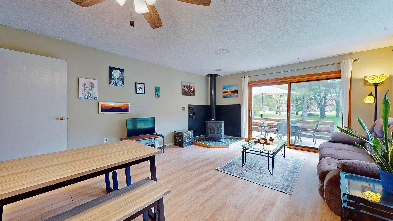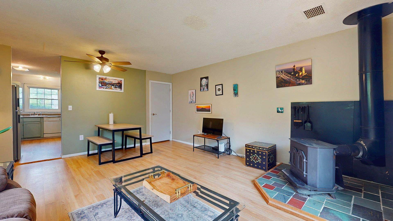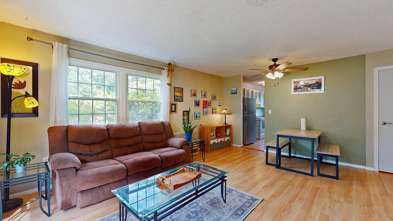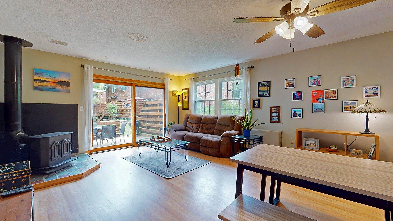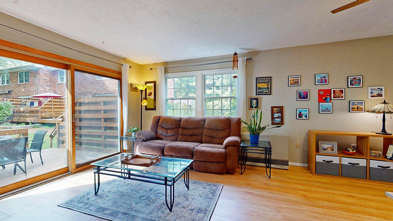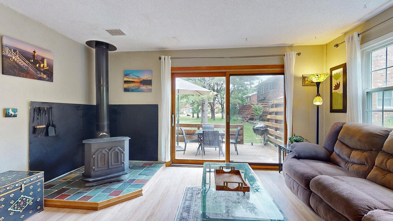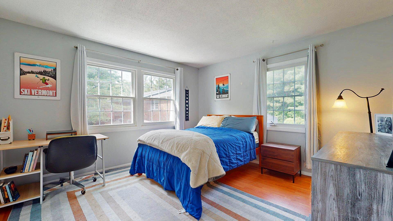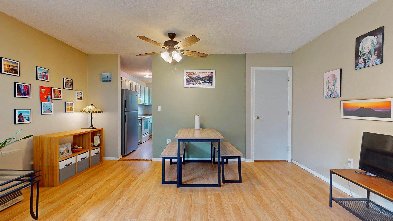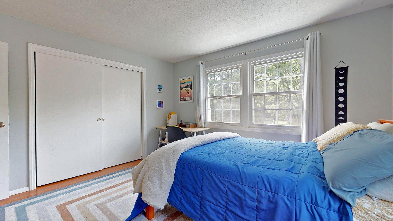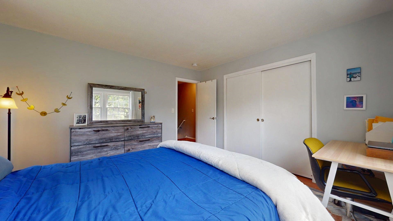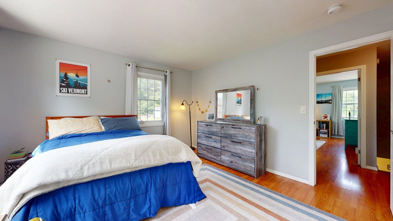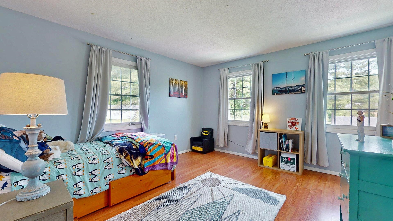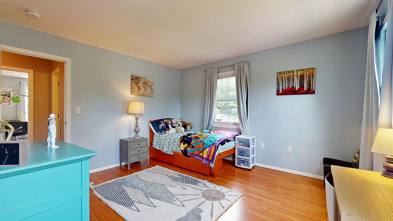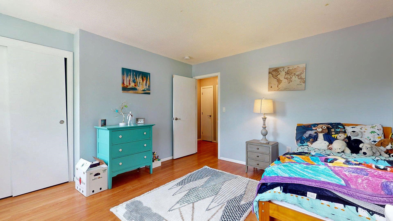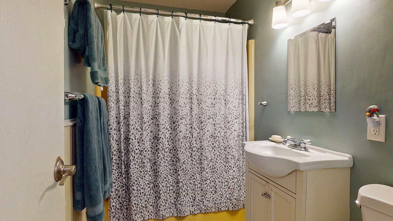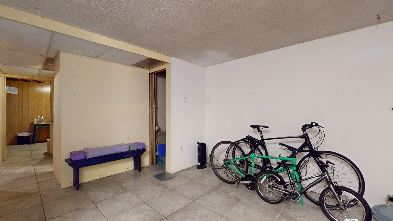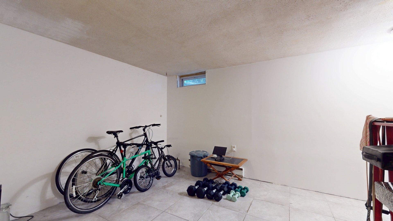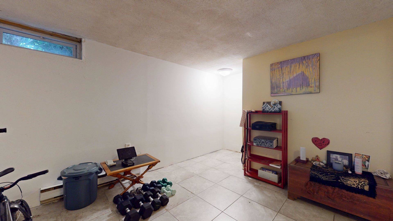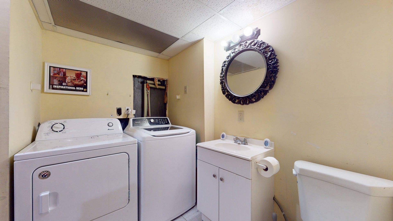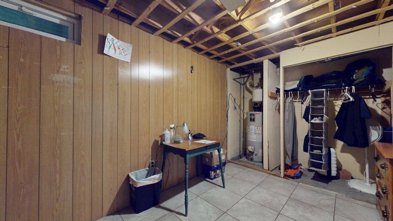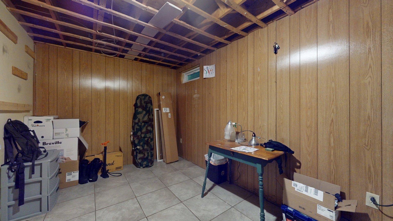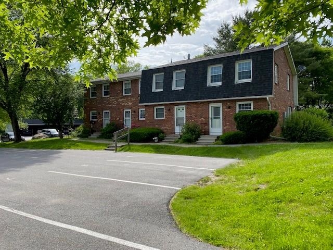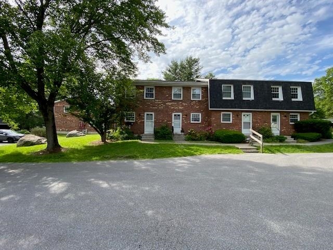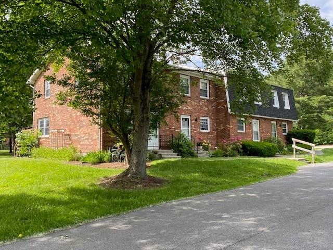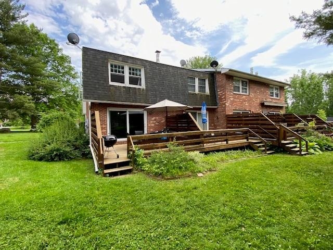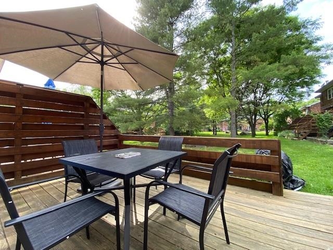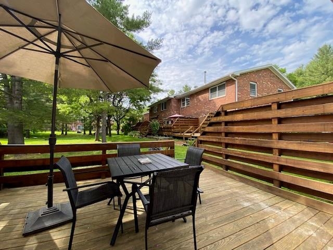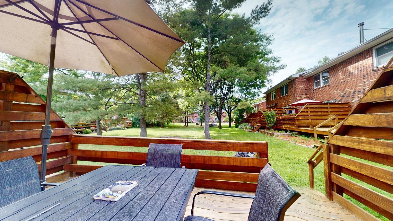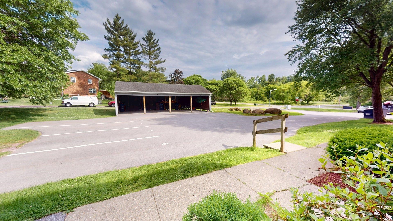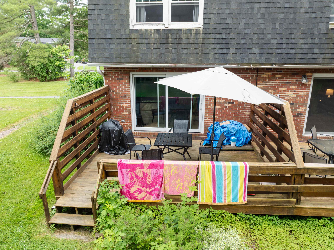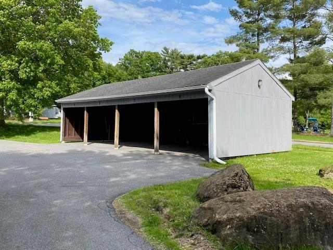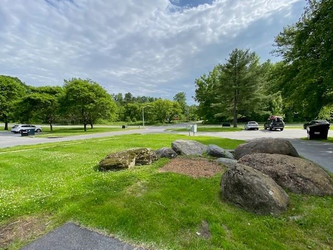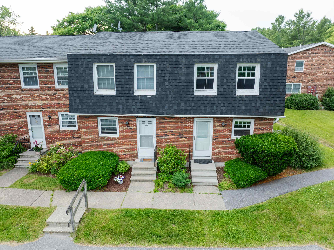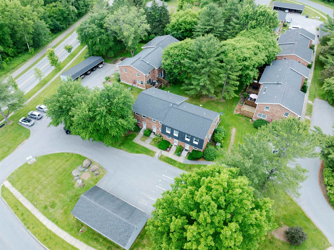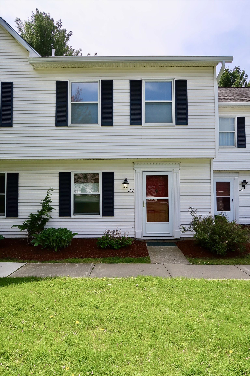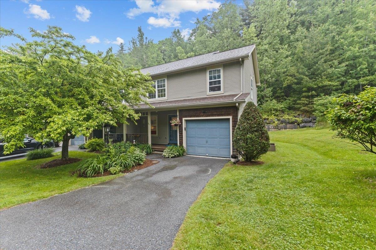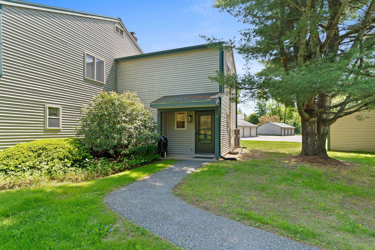1 of 41
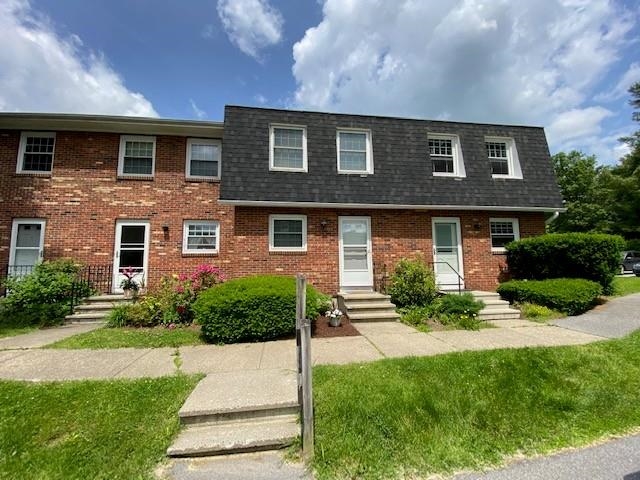
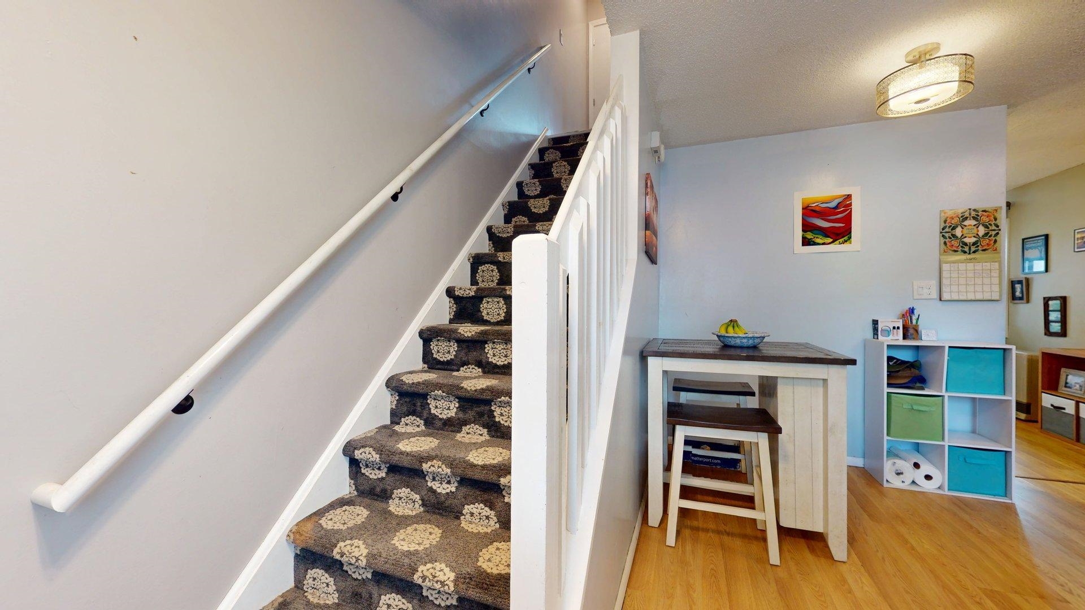
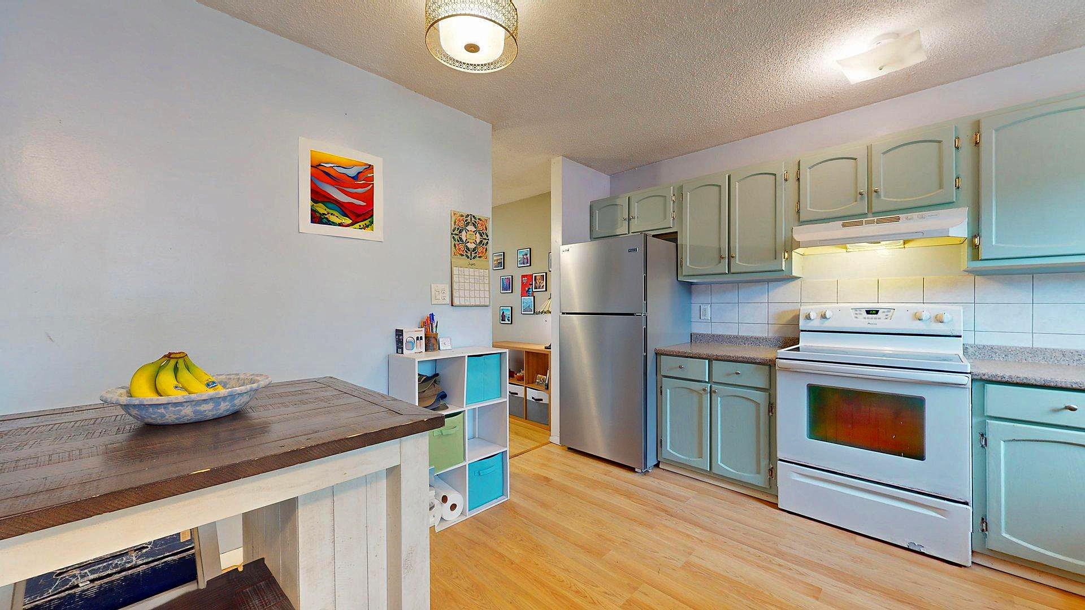
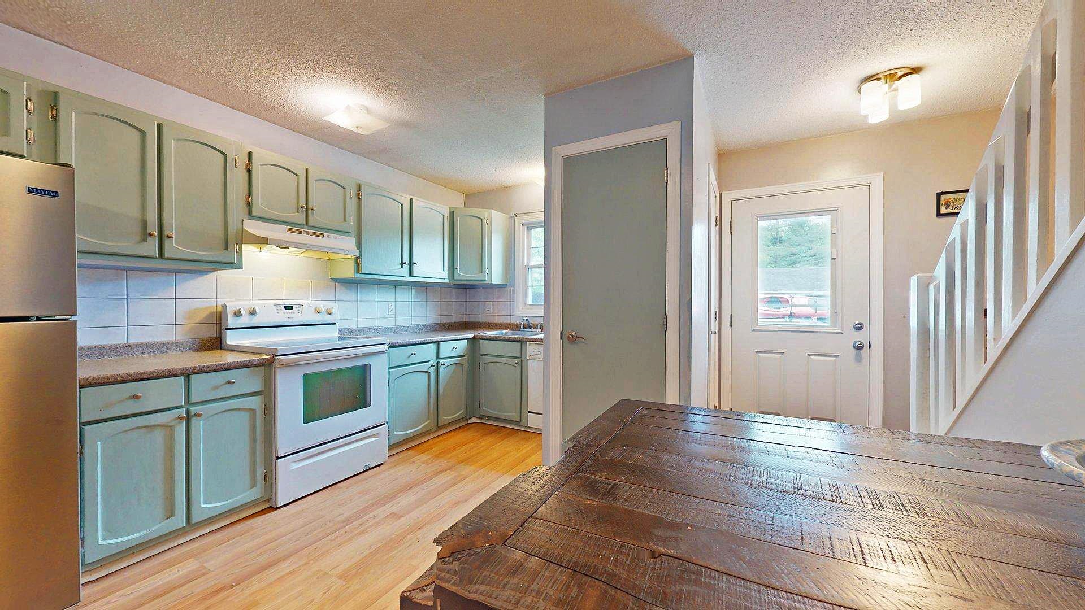
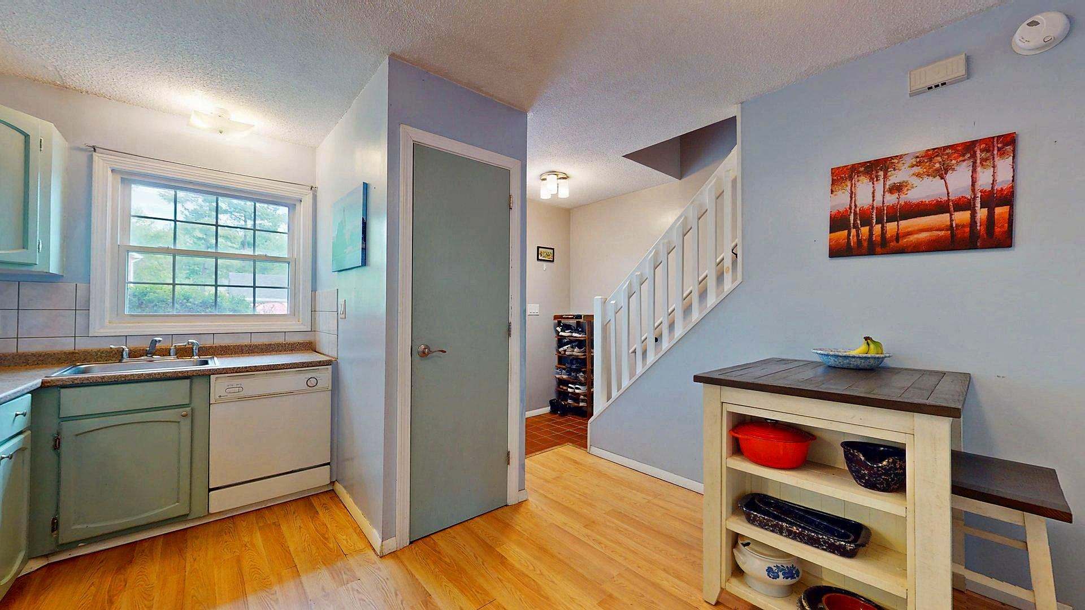
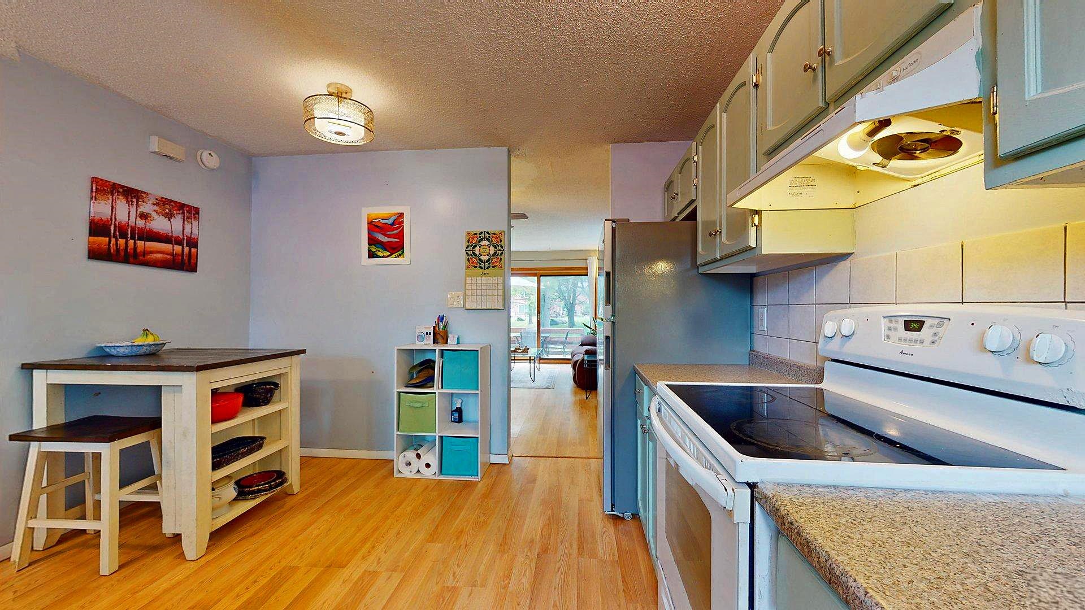
General Property Information
- Property Status:
- Active
- Price:
- $315, 000
- Assessed:
- $0
- Assessed Year:
- County:
- VT-Chittenden
- Acres:
- 0.00
- Property Type:
- Condo
- Year Built:
- 1978
- Agency/Brokerage:
- Mark Montross
Catamount Realty Group - Bedrooms:
- 2
- Total Baths:
- 2
- Sq. Ft. (Total):
- 1386
- Tax Year:
- 2024
- Taxes:
- $4, 601
- Association Fees:
Welcome to 11 Sugartree Lane Unit G9, a cheerful and inviting 2-bedroom, 1.5-bath condo located in the sought-after Brickyard community of Essex Junction. From the moment you step inside, you'll appreciate the bright, open living and dining area, perfect for both relaxing evenings and casual get-togethers. There is a woodstove to get cozy next to during the colder season. The kitchen offers generous cabinet space and a classic layout that’s both functional and full of potential for your personal style. Upstairs, you’ll find two spacious bedrooms with ample natural light, along with a full bath. A convenient half-bath is located in the basement with the laundry room. venture outside to enjoy your own private back deck, a cozy spot to unwind or sip your morning beverage. The one-car detached carport is across the parking lot. There is a dedicated space in front of the condo for parking as well. Set in a peaceful, well-maintained neighborhood close to shops and restaurants, and close to Maple Street Park. Brickyard condo is a wonderful opportunity for anyone seeking comfort, value, and a welcoming place to call home. The Sellers have conducted several inspections for the buyer's convenience.
Interior Features
- # Of Stories:
- 2
- Sq. Ft. (Total):
- 1386
- Sq. Ft. (Above Ground):
- 1056
- Sq. Ft. (Below Ground):
- 330
- Sq. Ft. Unfinished:
- 140
- Rooms:
- 5
- Bedrooms:
- 2
- Baths:
- 2
- Interior Desc:
- Kitchen/Dining, Living/Dining, Laundry - Basement
- Appliances Included:
- Dryer, Refrigerator, Washer, Stove - Electric
- Flooring:
- Carpet, Laminate, Tile
- Heating Cooling Fuel:
- Water Heater:
- Basement Desc:
- Concrete Floor, Full, Storage Space
Exterior Features
- Style of Residence:
- Townhouse
- House Color:
- Red
- Time Share:
- No
- Resort:
- Exterior Desc:
- Exterior Details:
- Trash, Deck
- Amenities/Services:
- Land Desc.:
- Condo Development, Curbing, Landscaped, Level, Sidewalks, In Town, Near Shopping, Neighborhood
- Suitable Land Usage:
- Roof Desc.:
- Shingle - Architectural
- Driveway Desc.:
- Common/Shared, Paved
- Foundation Desc.:
- Concrete
- Sewer Desc.:
- Public
- Garage/Parking:
- Yes
- Garage Spaces:
- 1
- Road Frontage:
- 0
Other Information
- List Date:
- 2025-06-23
- Last Updated:


