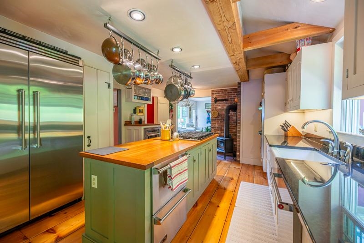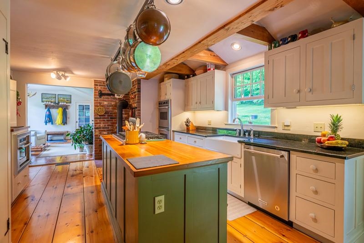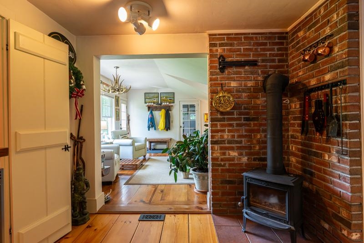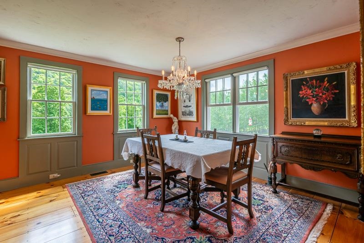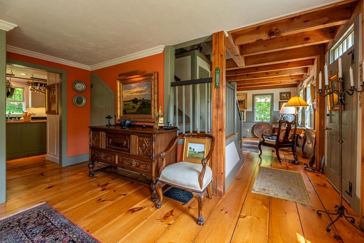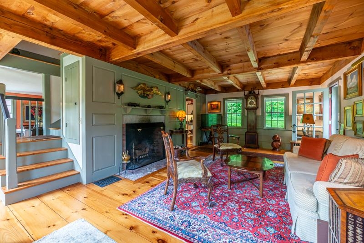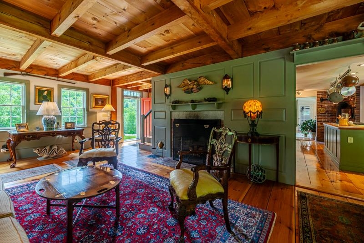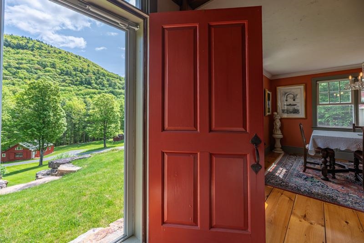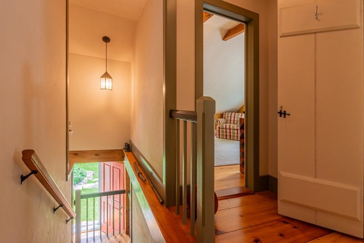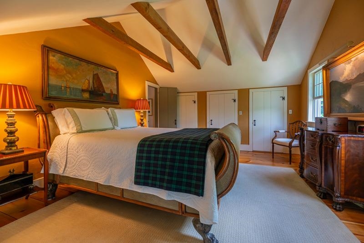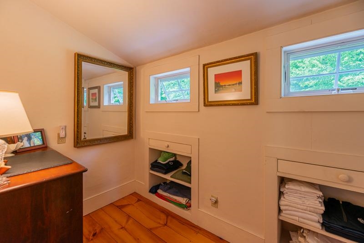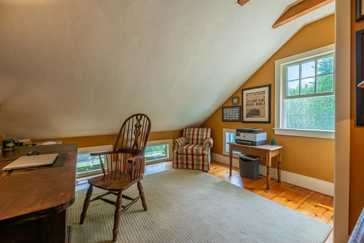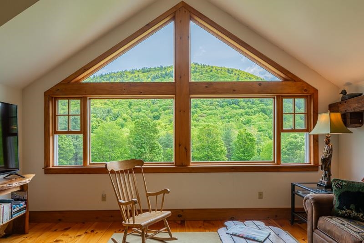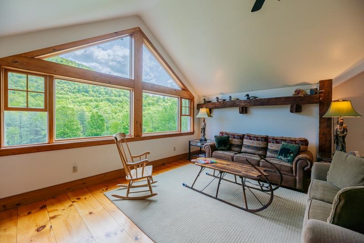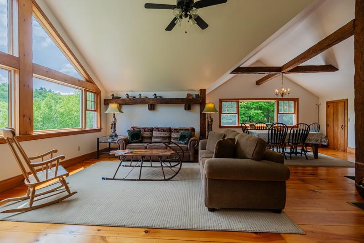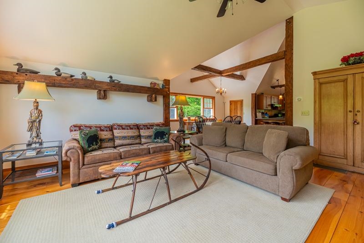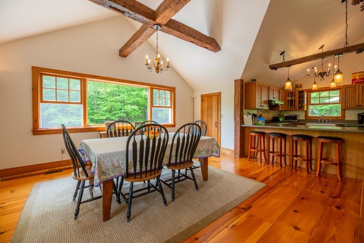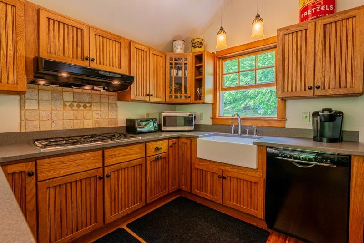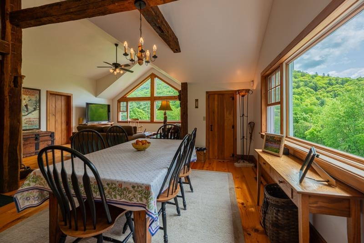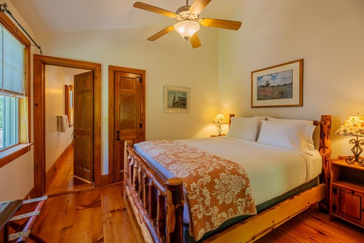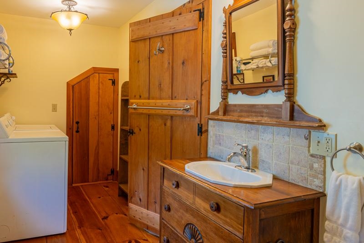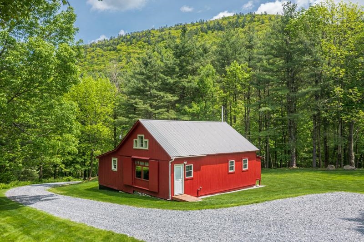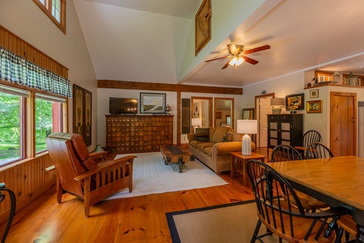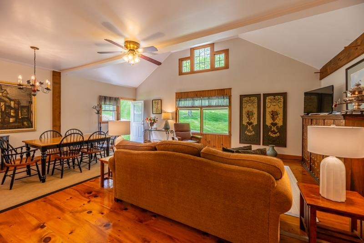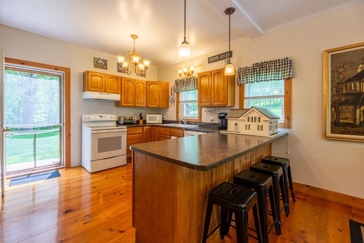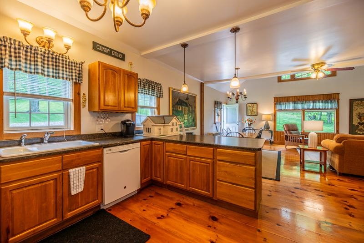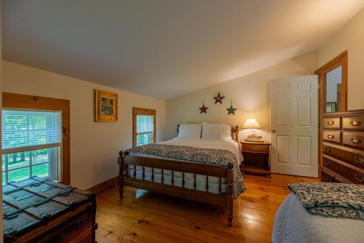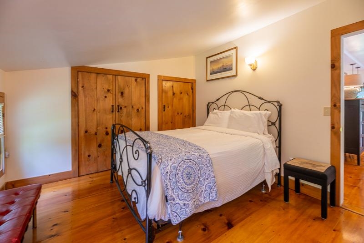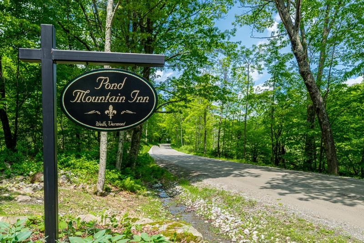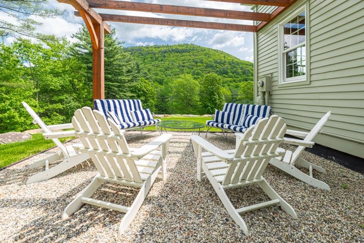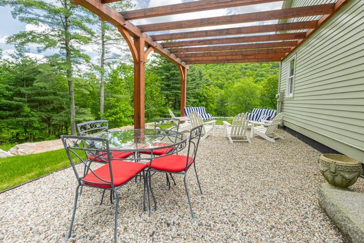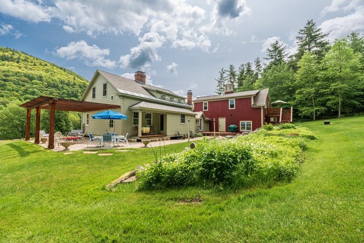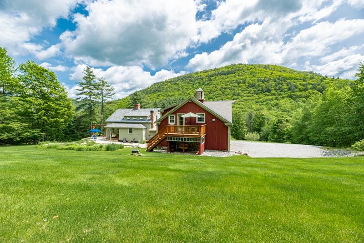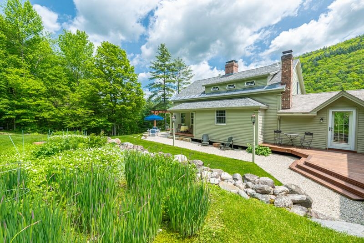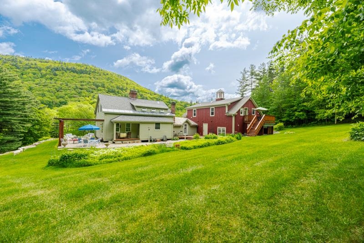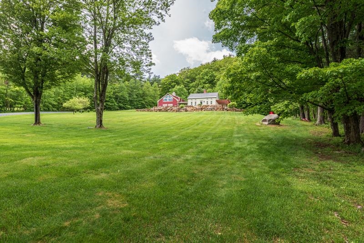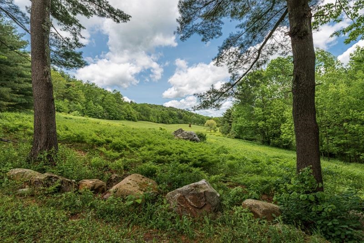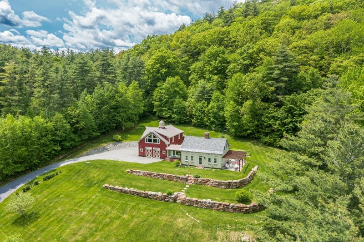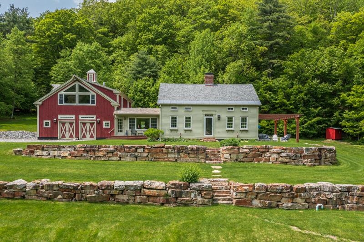1 of 45
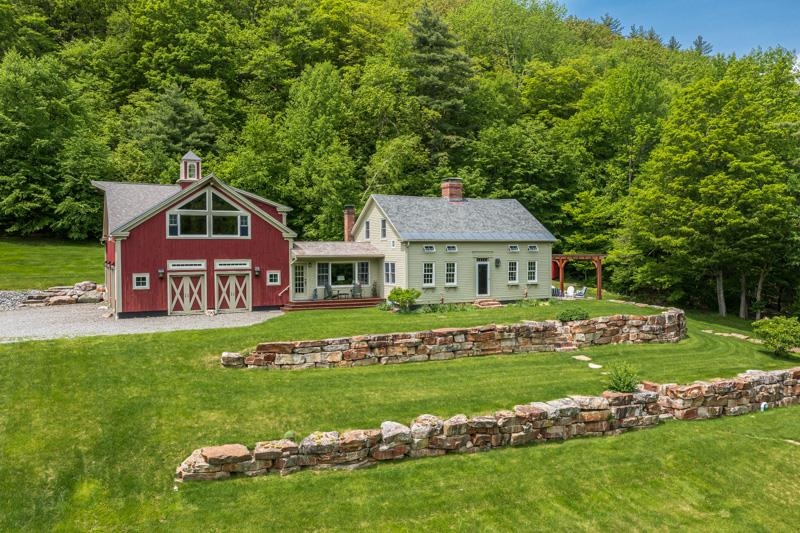
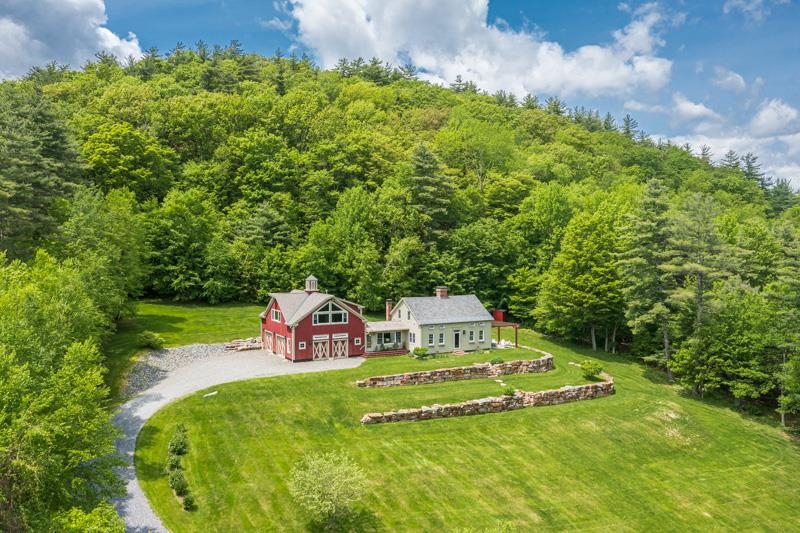
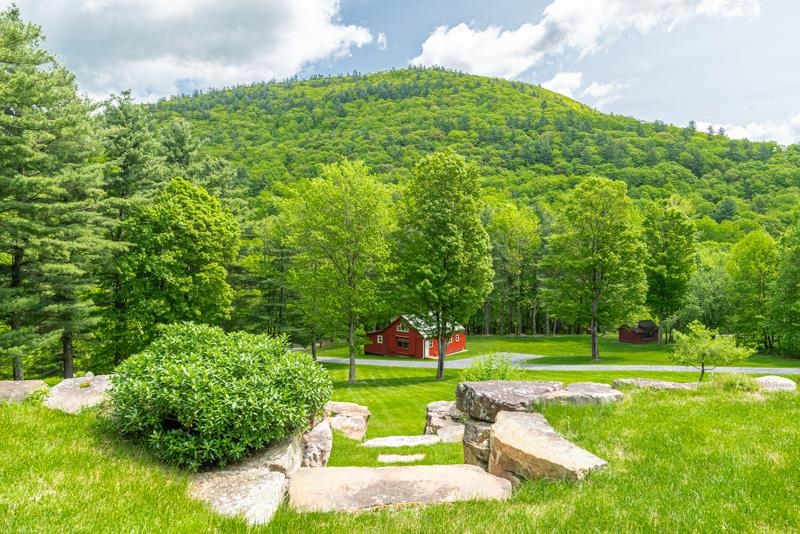
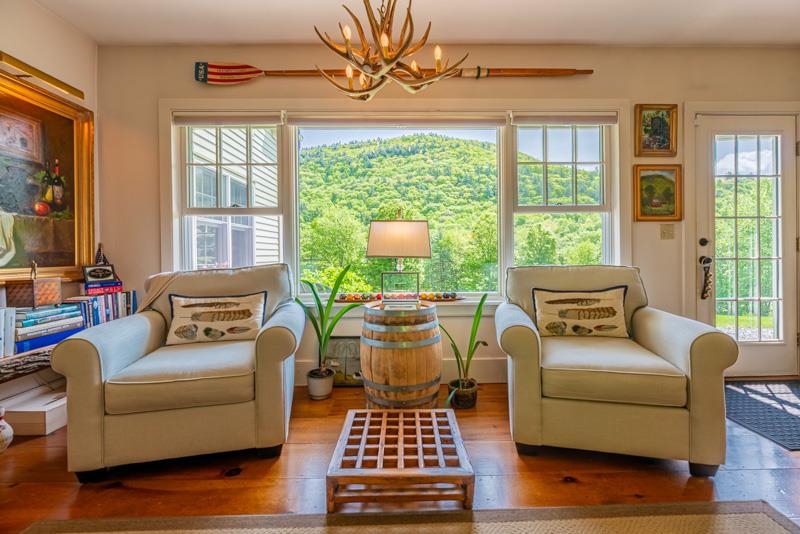
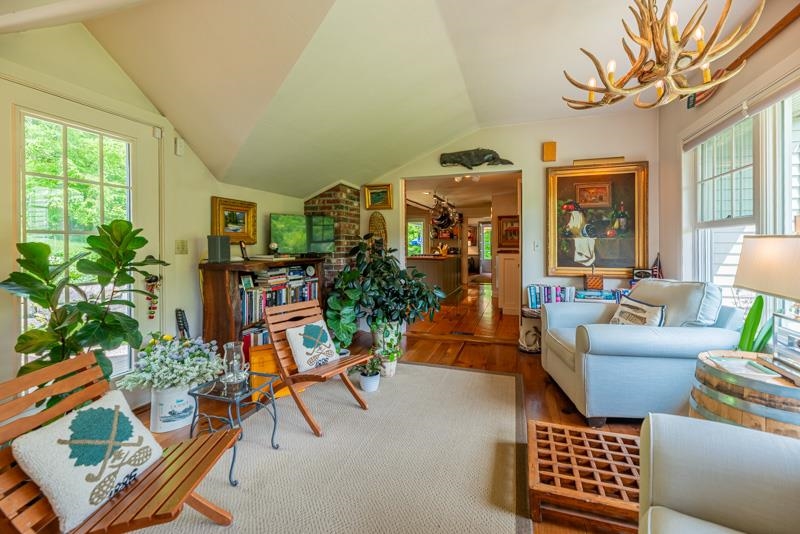
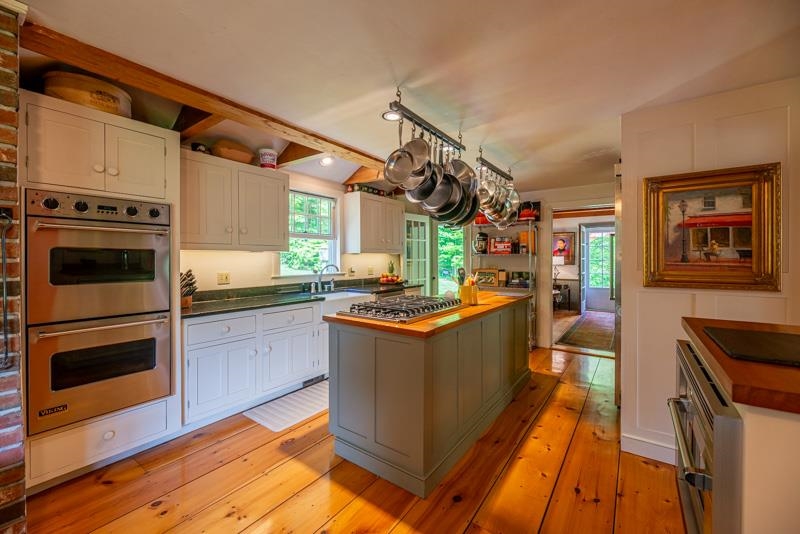
General Property Information
- Property Status:
- Active Under Contract
- Price:
- $975, 000
- Assessed:
- $0
- Assessed Year:
- County:
- VT-Rutland
- Acres:
- 10.10
- Property Type:
- Single Family
- Year Built:
- 1989
- Agency/Brokerage:
- Katherine Zilkha
Four Seasons Sotheby's Int'l Realty - Bedrooms:
- 5
- Total Baths:
- 5
- Sq. Ft. (Total):
- 4125
- Tax Year:
- 2025
- Taxes:
- $9, 722
- Association Fees:
This idyllic gathering place set on 10+ acres showcases breathtaking mountain panoramas with numerous living possibilities. The meticulously maintained two-bedroom main house is a charming reproduction eyebrow cape with impressive architectural details. The thoughtfully designed home features living spaces that are defined by warm wood beams and an over-sized Rumford fireplace. The well-appointed gourmet kitchen with the ambiance of a wood-burning stove complements the adjacent gathering room with a large picture window oriented to capture spectacular mountain views. Additional accommodations include an impressive one-bedroom apartment suite with a private deck. The two bedroom cottage with large comfortable open space provides a sense of peace and tranquility. Both spaces are well equipped with full kitchens, cathedral ceilings and come completely furnished. Currently operating as a successful bed and breakfast overflowing with 5-star reviews and a loyal customer base offers income potential or could also be ideal for use as a space to host extended family and friends. Upgrades to the property are numerous that include a new roof, new septic, expansive terrace and pergola with much more. Just minutes to Lake St. Catherine and the Dorset Green yet tucked away on a quiet country road. New York, Boston, and Montreal are less than four hours away! This retreat is a must see!
Interior Features
- # Of Stories:
- 2
- Sq. Ft. (Total):
- 4125
- Sq. Ft. (Above Ground):
- 4125
- Sq. Ft. (Below Ground):
- 0
- Sq. Ft. Unfinished:
- 1000
- Rooms:
- 13
- Bedrooms:
- 5
- Baths:
- 5
- Interior Desc:
- Cathedral Ceiling, 1 Fireplace, Hearth, In-Law Suite, Kitchen Island, Natural Woodwork, Window Treatment, Basement Laundry, Smart Thermostat
- Appliances Included:
- Dryer, Double Oven, Refrigerator, Washer, Gas Stove, Water Heater
- Flooring:
- Carpet, Softwood
- Heating Cooling Fuel:
- Water Heater:
- Basement Desc:
- Unfinished
Exterior Features
- Style of Residence:
- Cape, Federal
- House Color:
- Cream
- Time Share:
- No
- Resort:
- Exterior Desc:
- Exterior Details:
- Deck, Garden Space, Guest House, Outbuilding, Porch, Double Pane Window(s)
- Amenities/Services:
- Land Desc.:
- Country Setting, Hilly, Mountain View, Rolling, View, Wooded
- Suitable Land Usage:
- Bed and Breakfast, Commercial
- Roof Desc.:
- Architectural Shingle
- Driveway Desc.:
- Paved
- Foundation Desc.:
- Concrete
- Sewer Desc.:
- Septic
- Garage/Parking:
- Yes
- Garage Spaces:
- 2
- Road Frontage:
- 263
Other Information
- List Date:
- 2025-06-22
- Last Updated:


