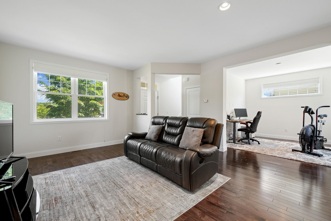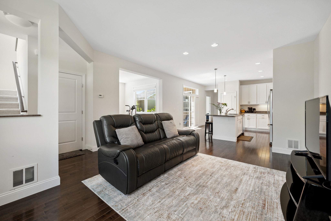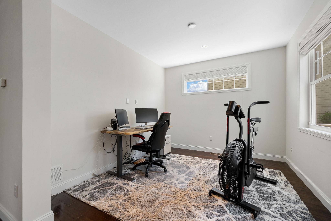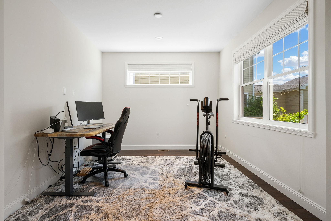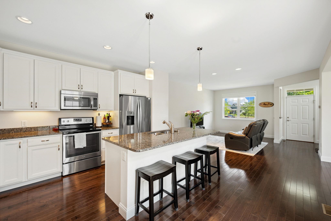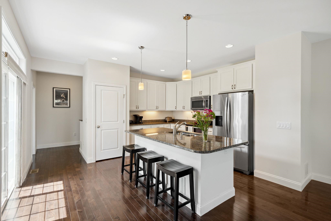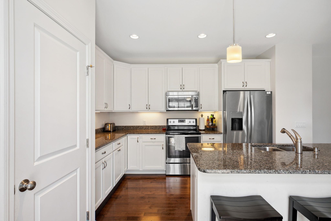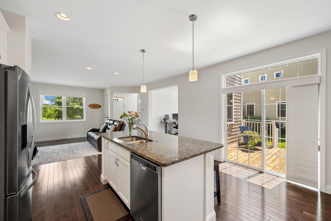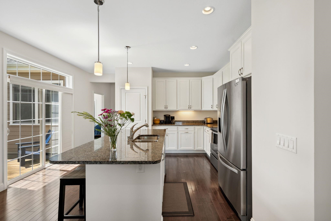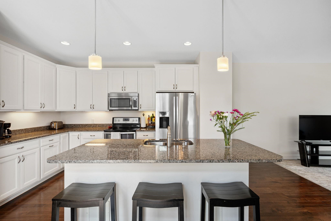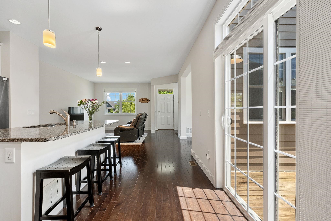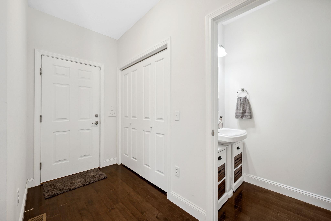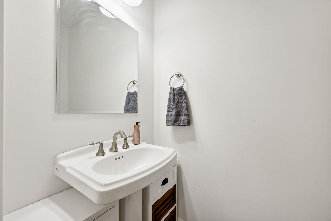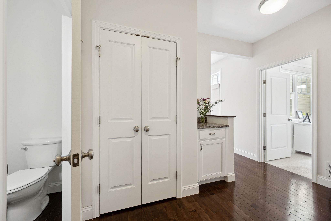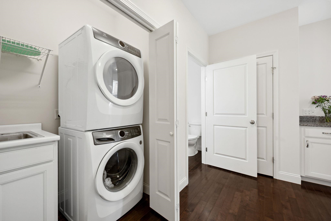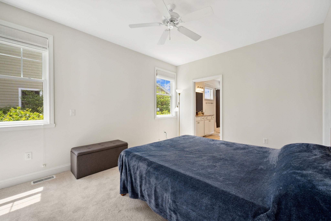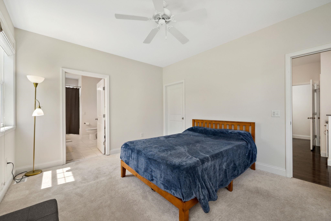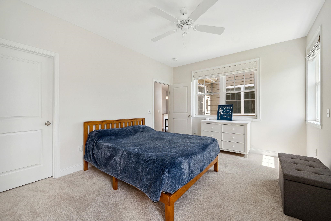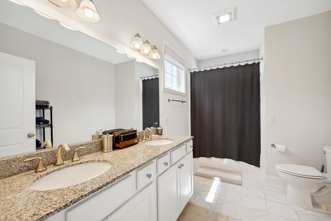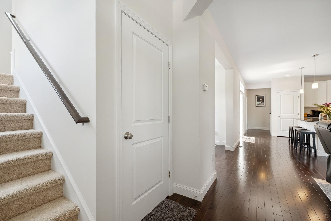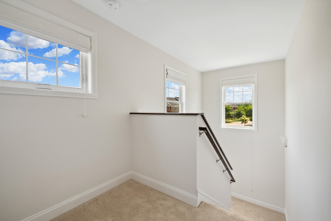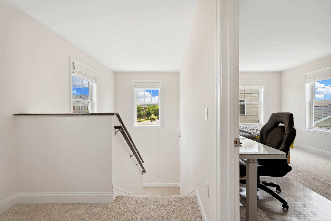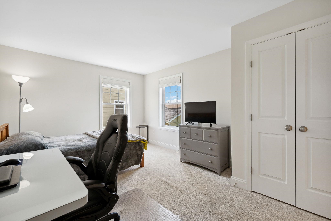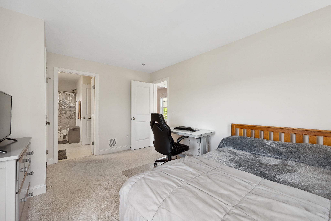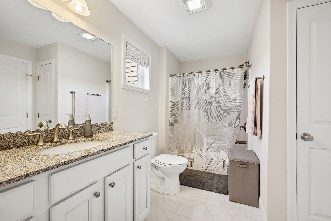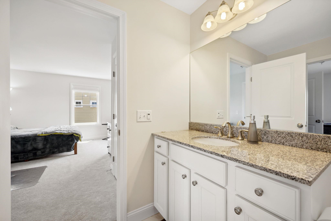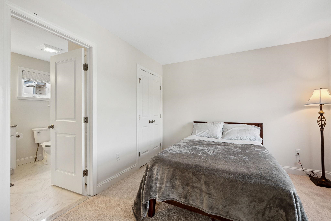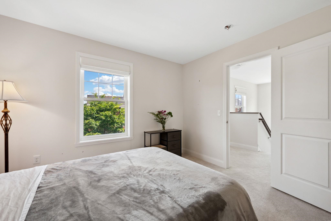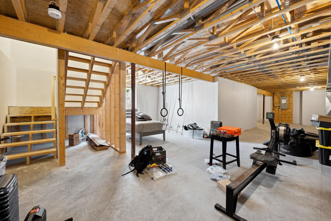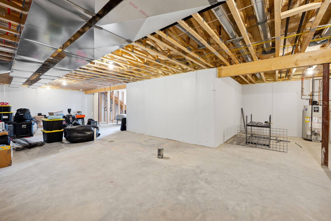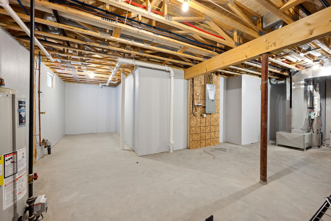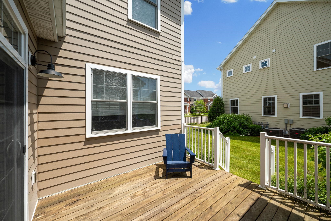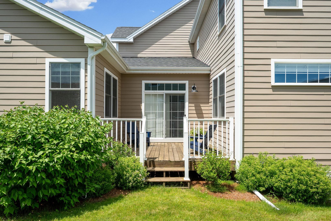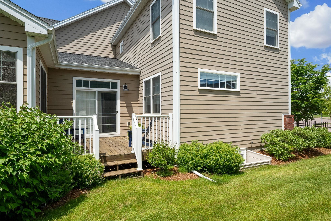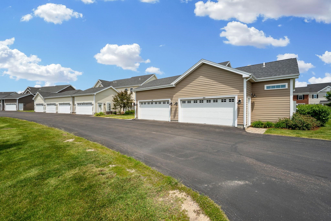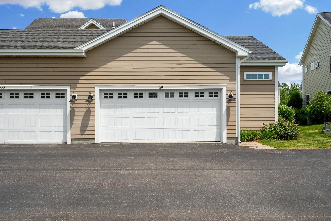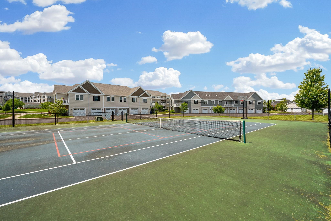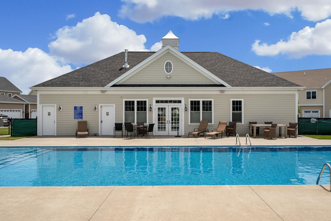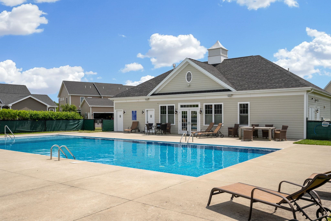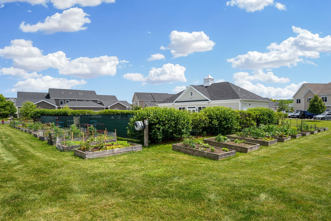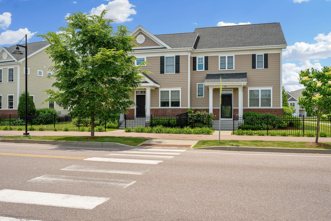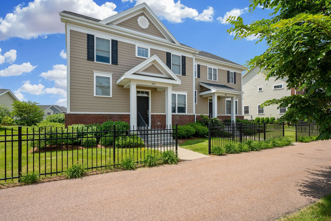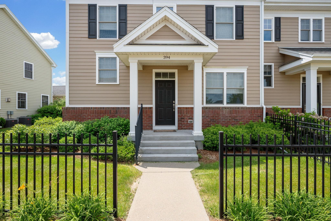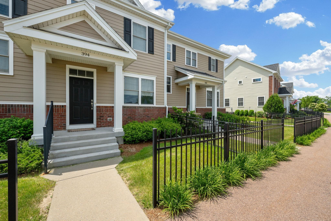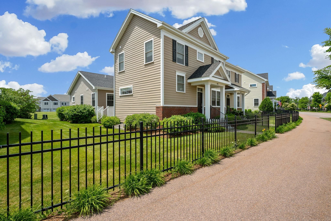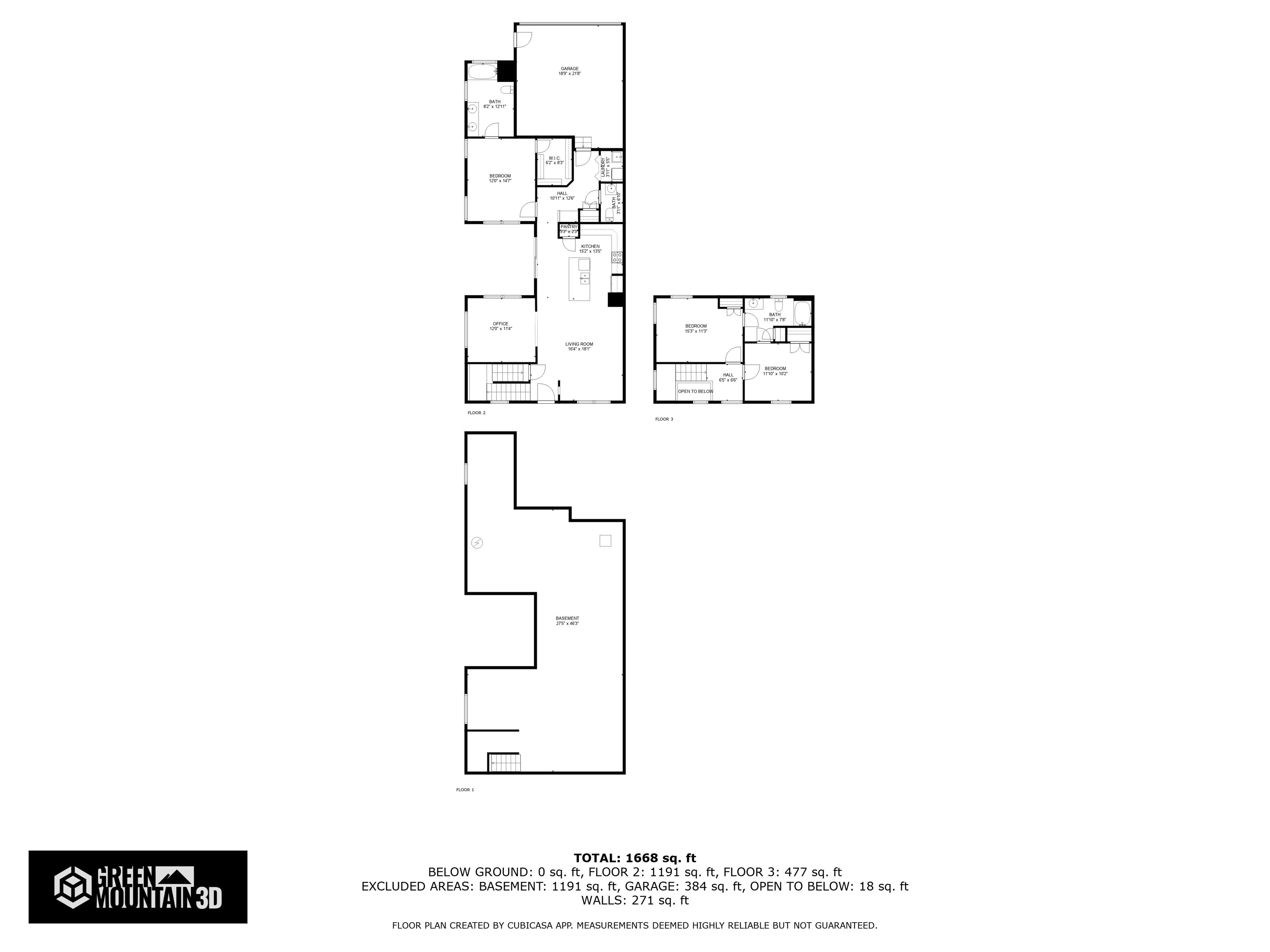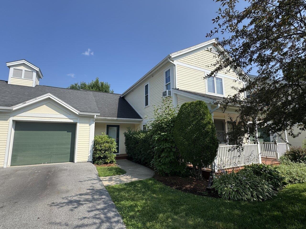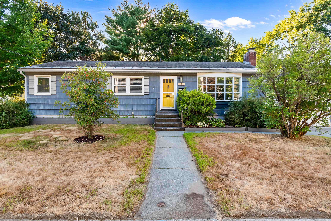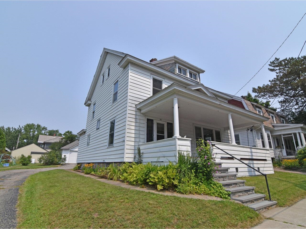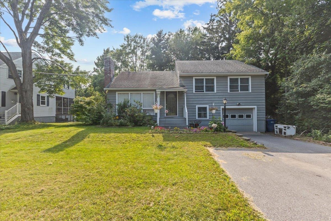1 of 52
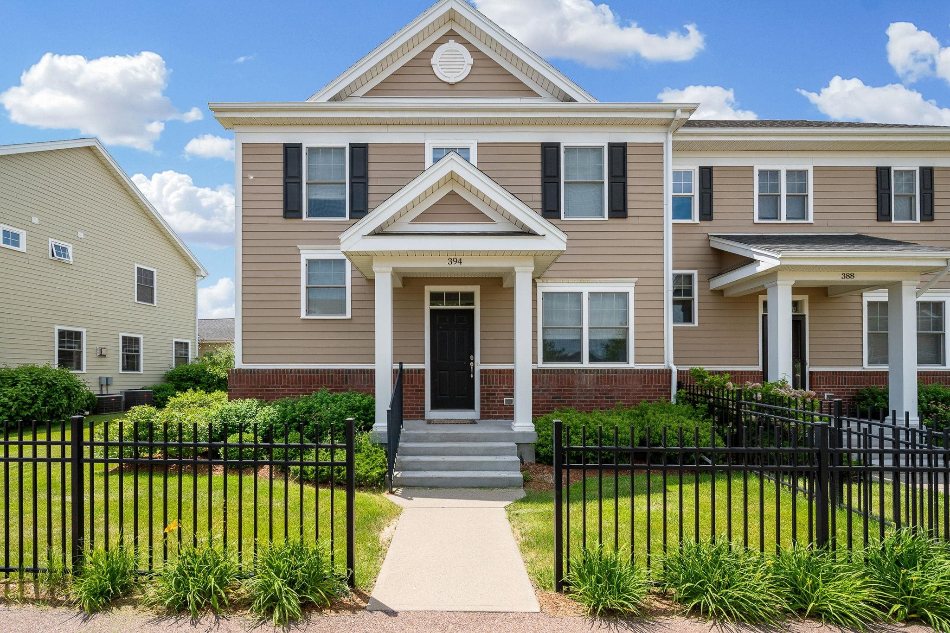
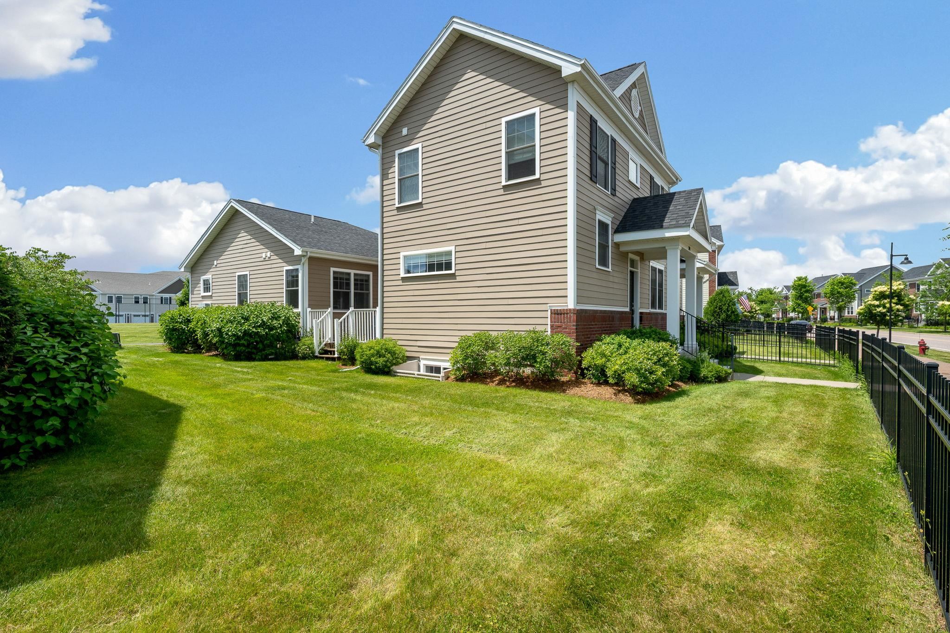
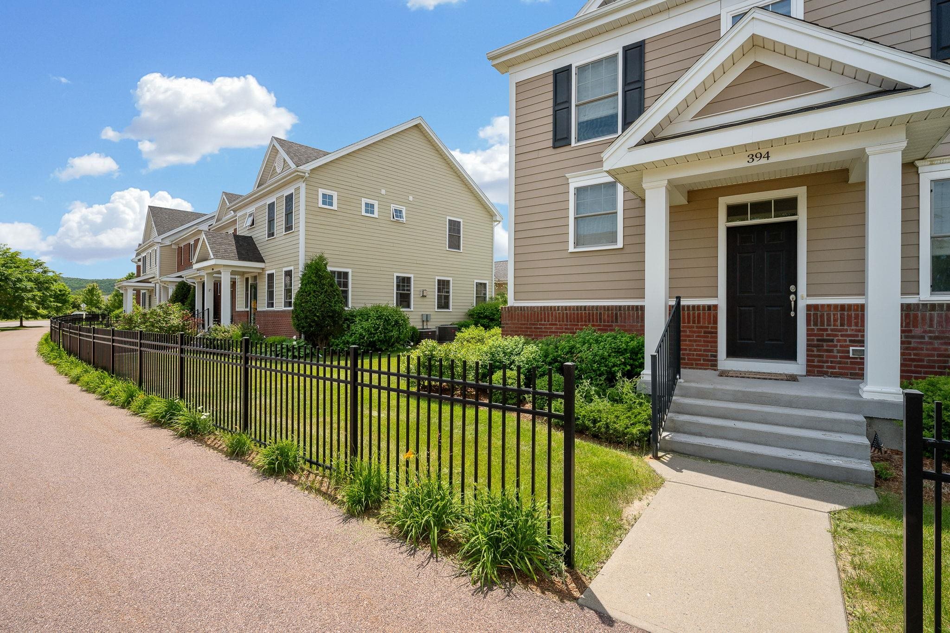
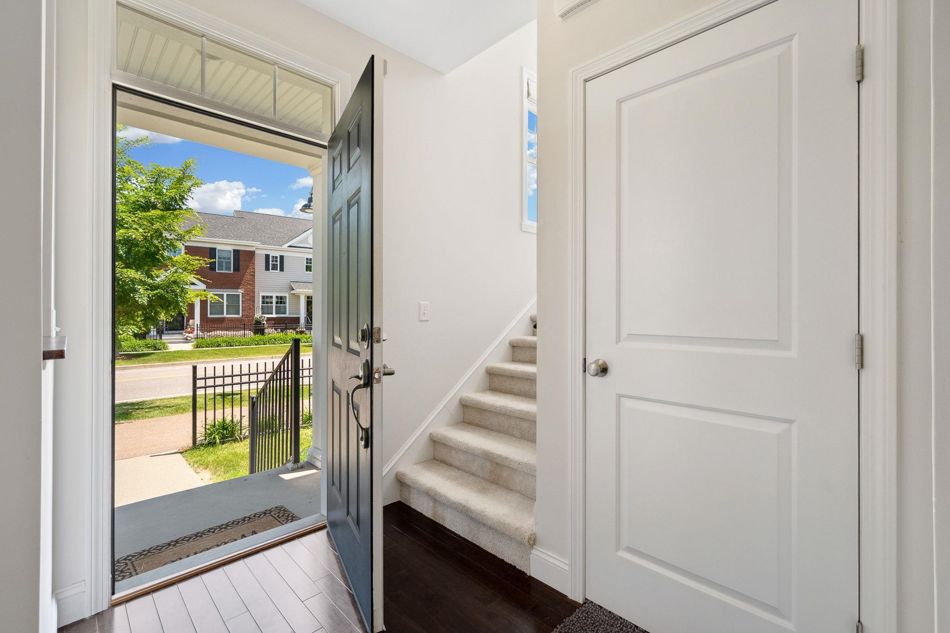
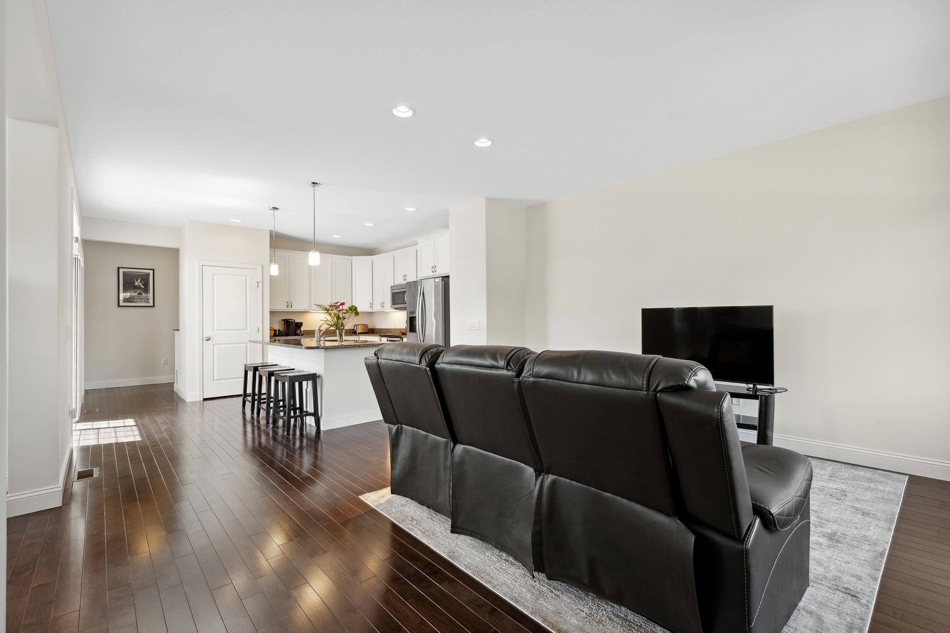
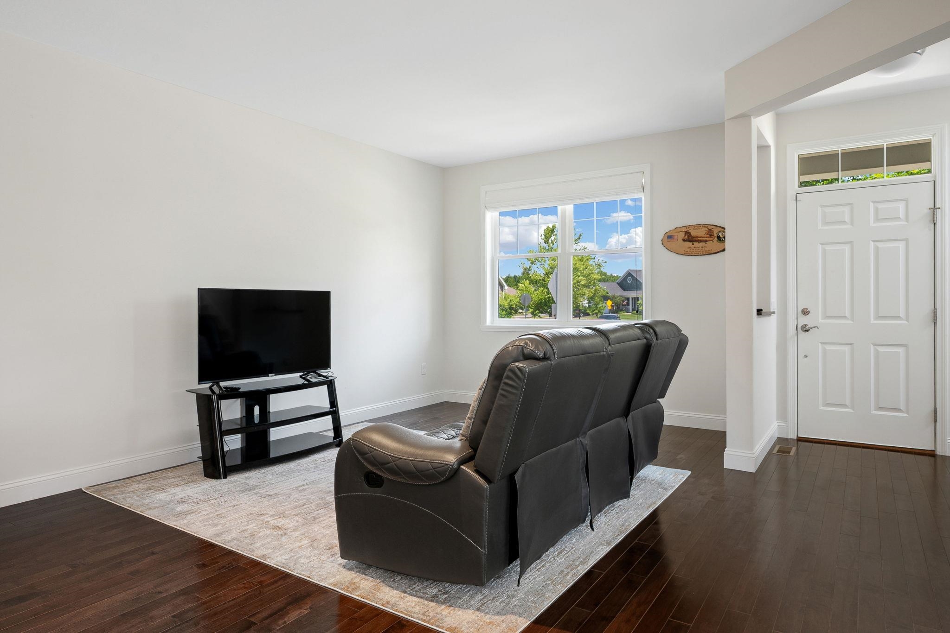
General Property Information
- Property Status:
- Active
- Price:
- $564, 000
- Assessed:
- $0
- Assessed Year:
- County:
- VT-Chittenden
- Acres:
- 0.00
- Property Type:
- Condo
- Year Built:
- 2016
- Agency/Brokerage:
- Kara Koptiuch
Vermont Real Estate Company - Bedrooms:
- 3
- Total Baths:
- 3
- Sq. Ft. (Total):
- 1806
- Tax Year:
- 2025
- Taxes:
- $8, 626
- Association Fees:
Pristine 3-bedroom, 2.5-bath end-unit townhome in the highly sought-after Finney Crossing neighborhood. The main level showcases an open layout with 9-foot ceilings & large windows that fill the space with natural light. In the kitchen, you’ll find granite countertops, a center island, stainless steel appliances, pantry, & a sliding glass door leading to a private deck—perfect for al fresco dining. Adjacent to the kitchen, the living area offers room for a dining table, and the formal dining room—currently used as an office—adds valuable flexibility. A spacious primary suite is also on the main level, complete with a full bath and oversized walk-in closet. Upstairs, two additional bedrooms share a full bath, and a versatile bonus nook makes a great office or reading spot. The spotless, spacious basement includes an egress window and is pre-plumbed for a future 4th bath, offering excellent potential for additional finished space. Other highlights include an attached 2-car garage, central A/C, hardwood floors and efficient natural gas heat. Pet friendly and investor friendly—no rental cap. HOA amenities include a pool, clubhouse, tennis/pickleball courts, community gardens, sidewalks, bike paths, green space, and trash/recycling. Enjoy one of Williston’s most convenient locations with easy access to schools, bike path, I89, multiple grocery/drug/hardware stores and a plethora of Taft Corner dining experiences just moments away. Book a showing of this move-in ready home today
Interior Features
- # Of Stories:
- 2
- Sq. Ft. (Total):
- 1806
- Sq. Ft. (Above Ground):
- 1806
- Sq. Ft. (Below Ground):
- 0
- Sq. Ft. Unfinished:
- 1246
- Rooms:
- 7
- Bedrooms:
- 3
- Baths:
- 3
- Interior Desc:
- Blinds, Kitchen Island, Primary BR w/ BA, Natural Light, 1st Floor Laundry
- Appliances Included:
- Dishwasher, Disposal, Dryer, Microwave, Refrigerator, Washer, Electric Stove, Natural Gas Water Heater
- Flooring:
- Carpet, Hardwood, Tile
- Heating Cooling Fuel:
- Water Heater:
- Basement Desc:
- Daylight, Full, Insulated, Storage Space, Interior Access
Exterior Features
- Style of Residence:
- End Unit, Multi-Level, Townhouse
- House Color:
- Time Share:
- No
- Resort:
- No
- Exterior Desc:
- Exterior Details:
- Deck, Covered Porch
- Amenities/Services:
- Land Desc.:
- Condo Development, Near Golf Course, Near Paths, Near Shopping, Neighborhood, Near Public Transportatn
- Suitable Land Usage:
- Roof Desc.:
- Architectural Shingle
- Driveway Desc.:
- Paved
- Foundation Desc.:
- Poured Concrete
- Sewer Desc.:
- Public
- Garage/Parking:
- Yes
- Garage Spaces:
- 2
- Road Frontage:
- 0
Other Information
- List Date:
- 2025-06-23
- Last Updated:


