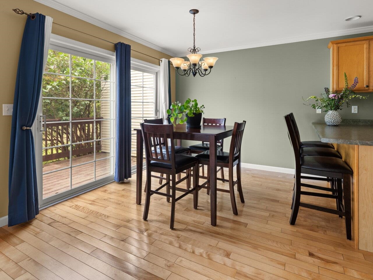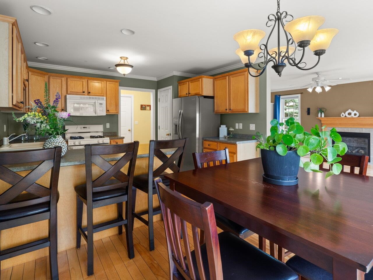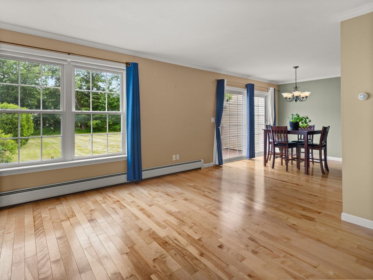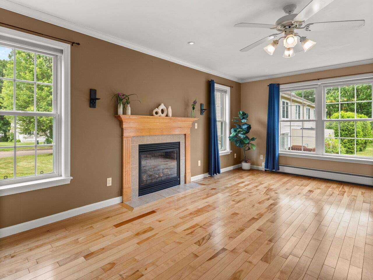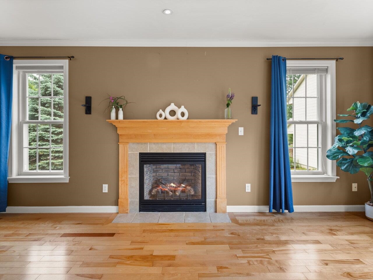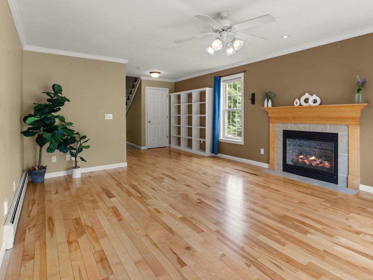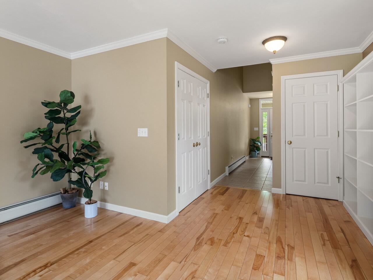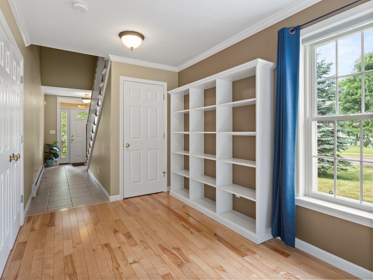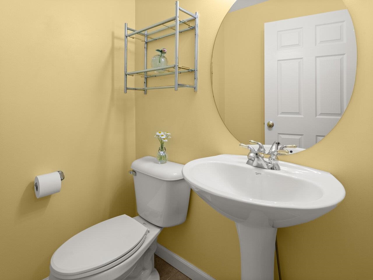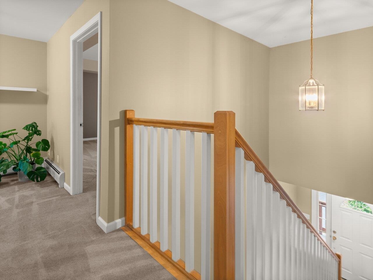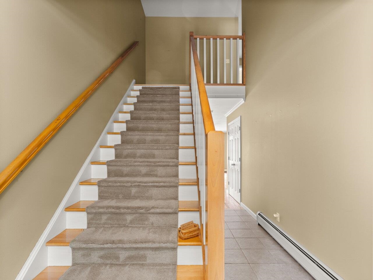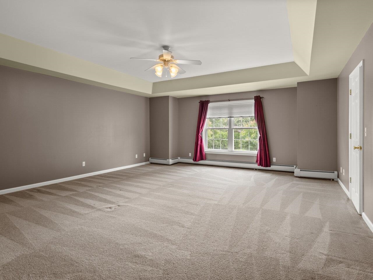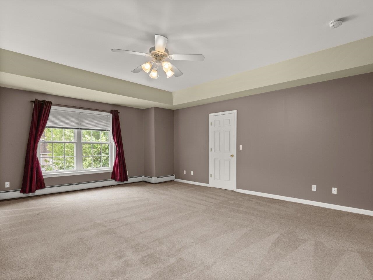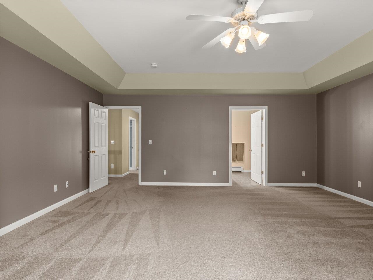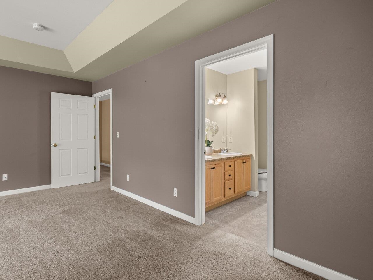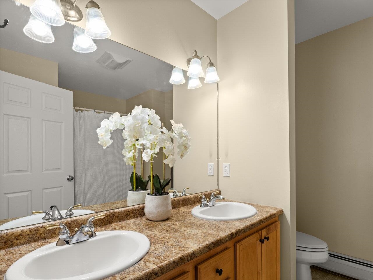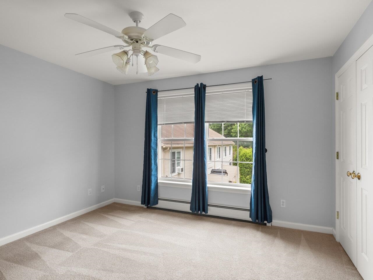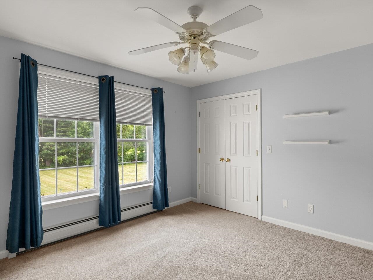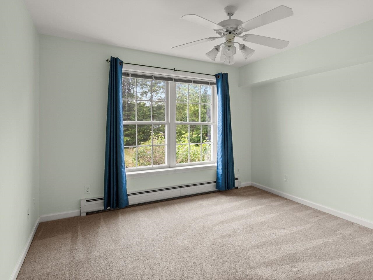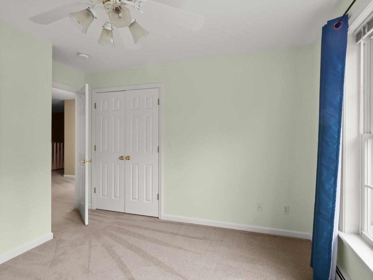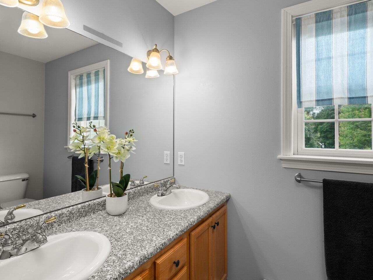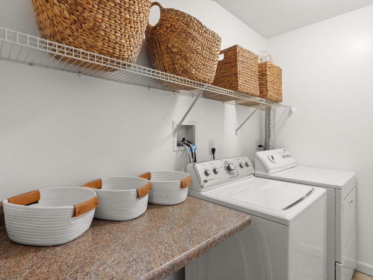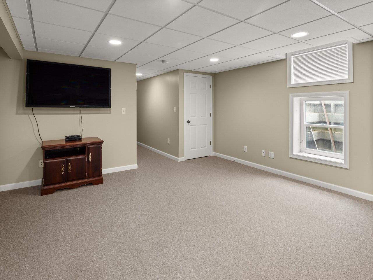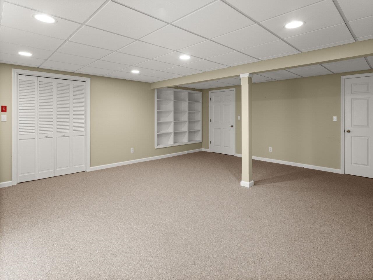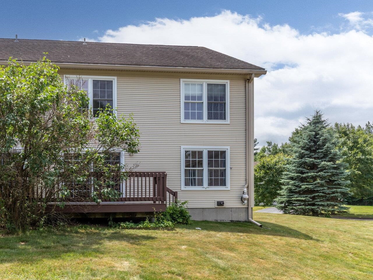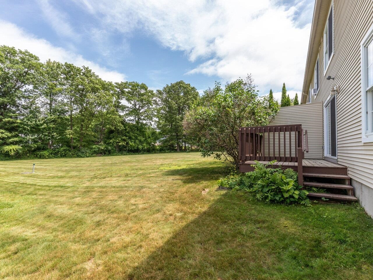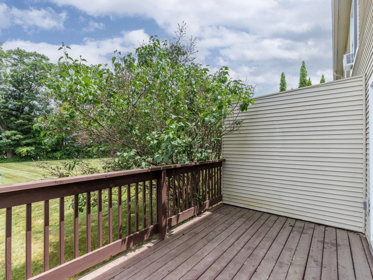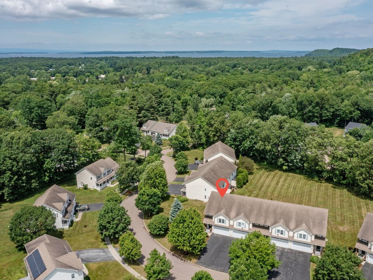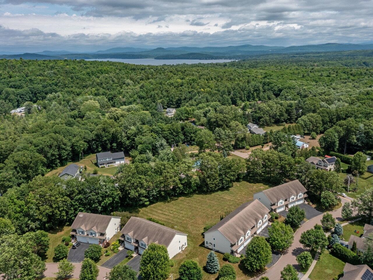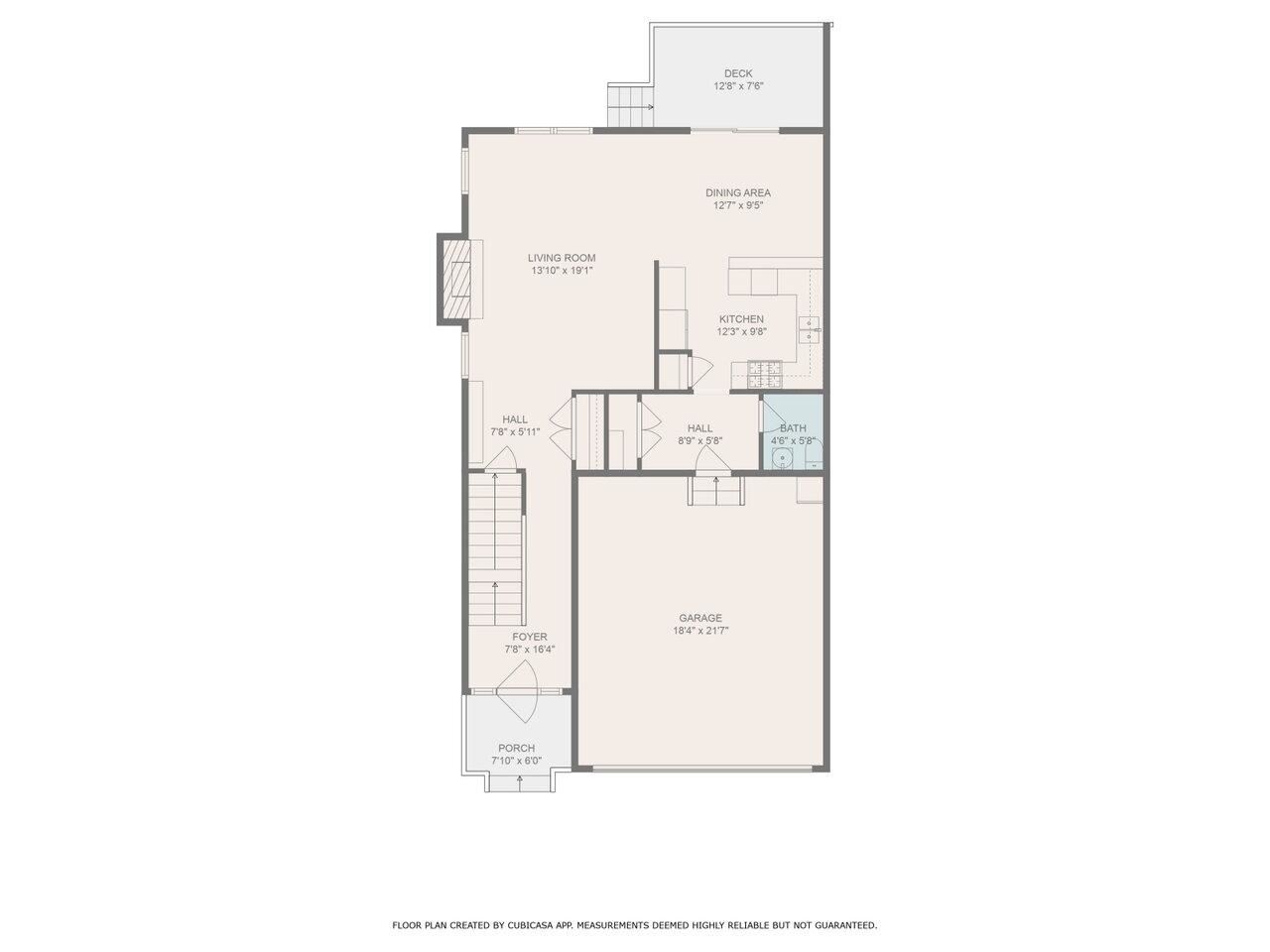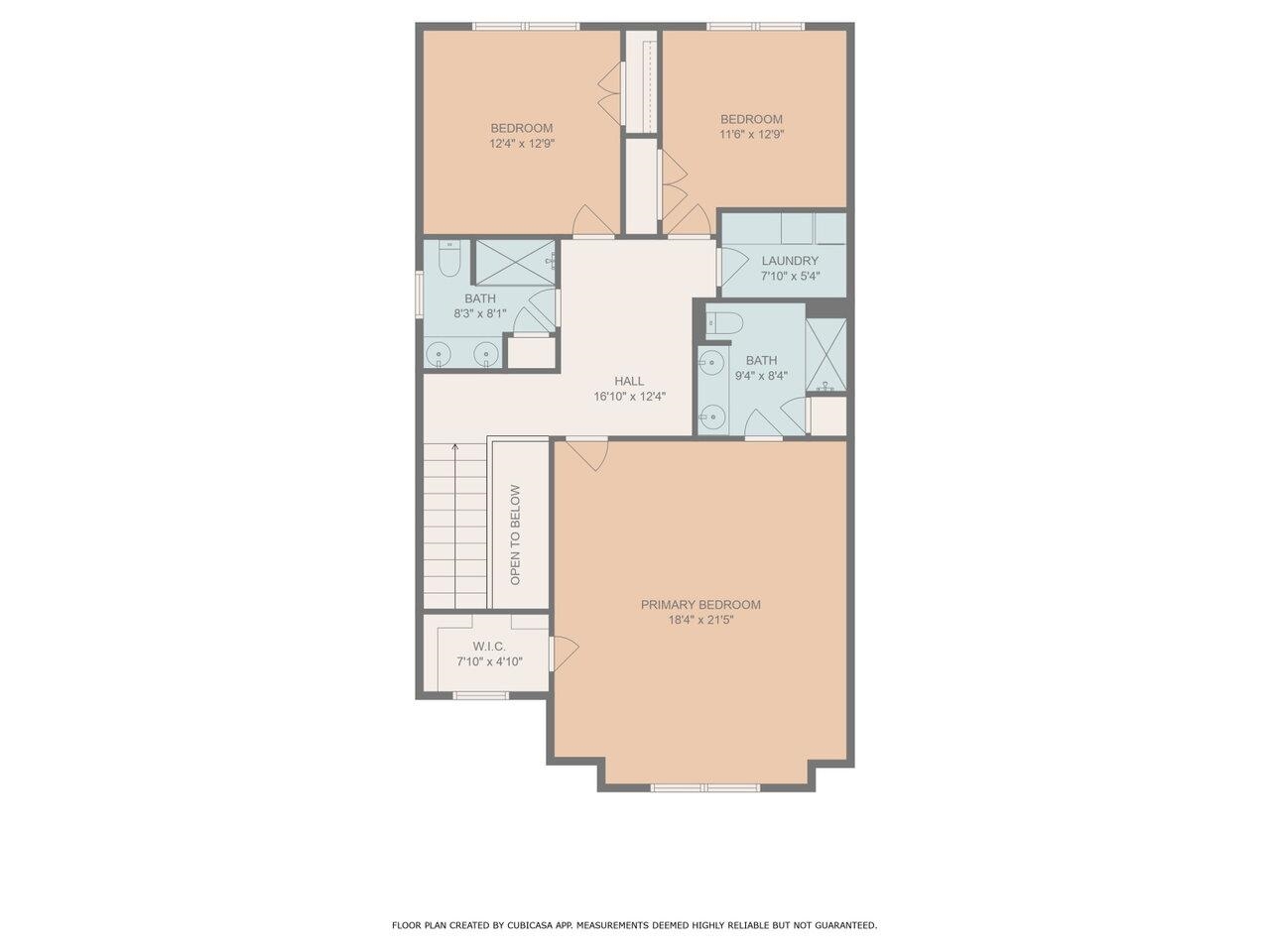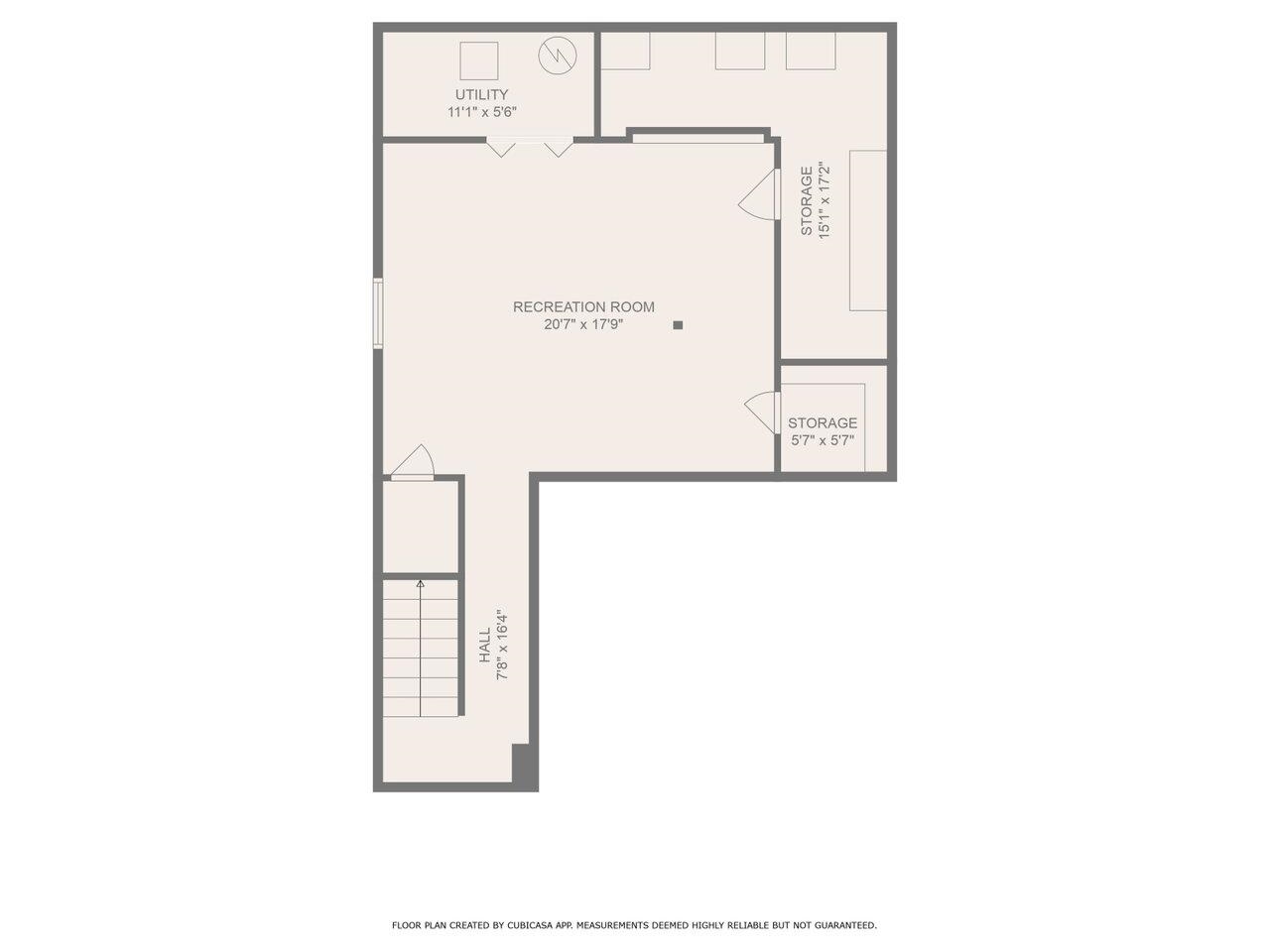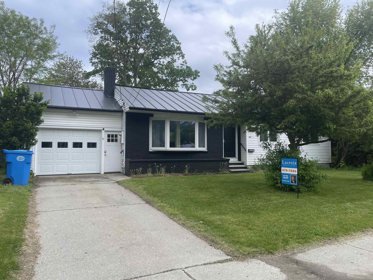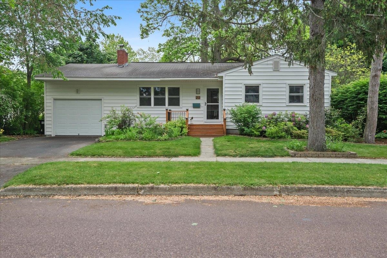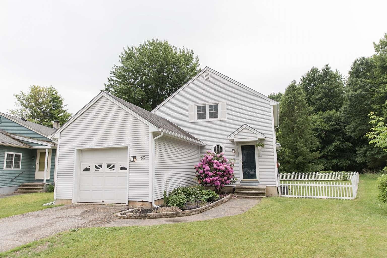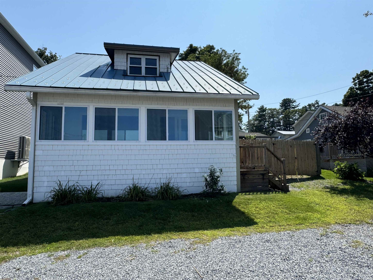1 of 38
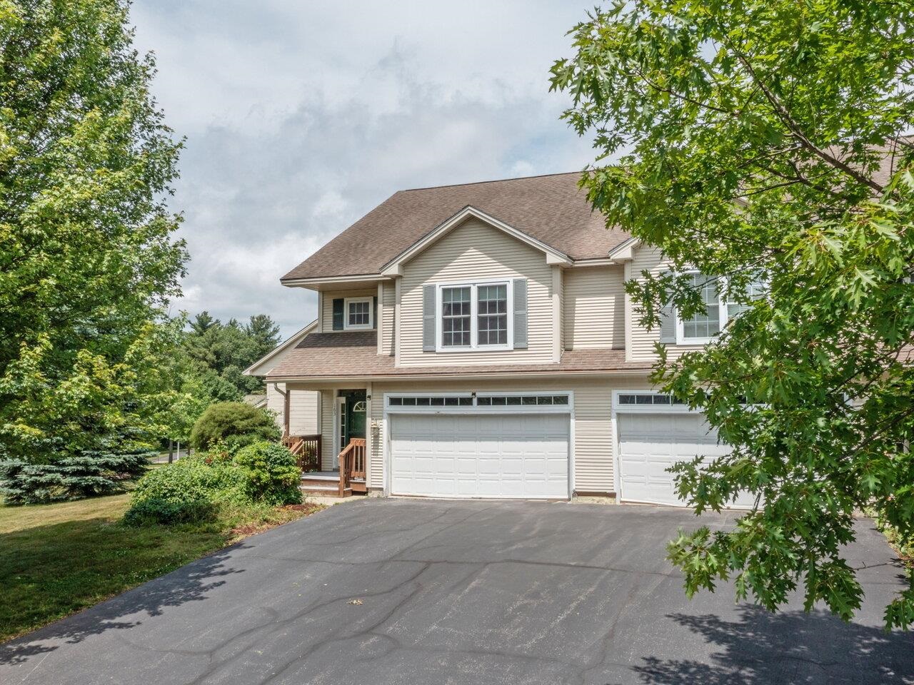
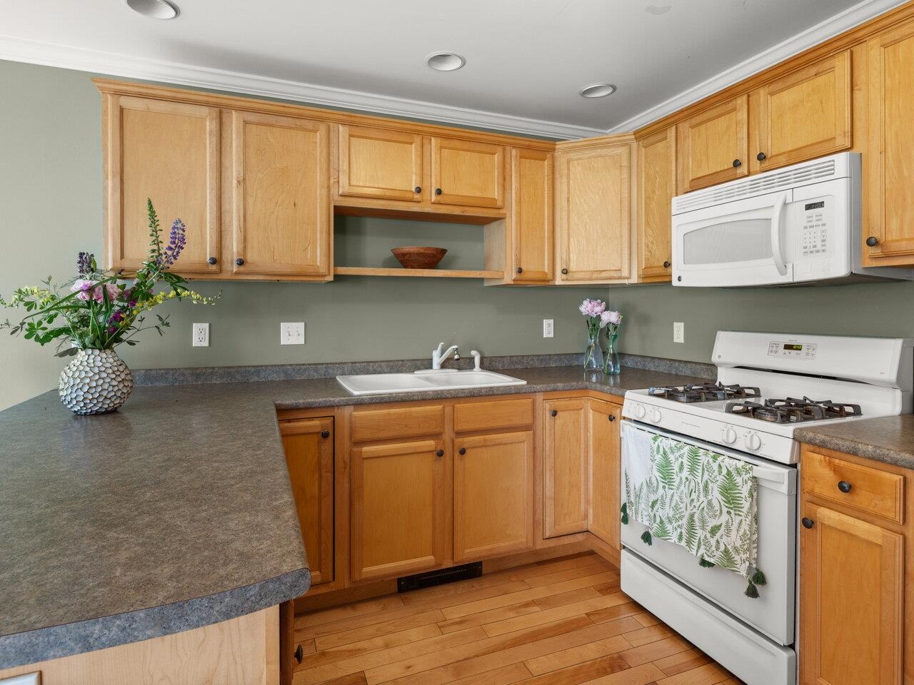
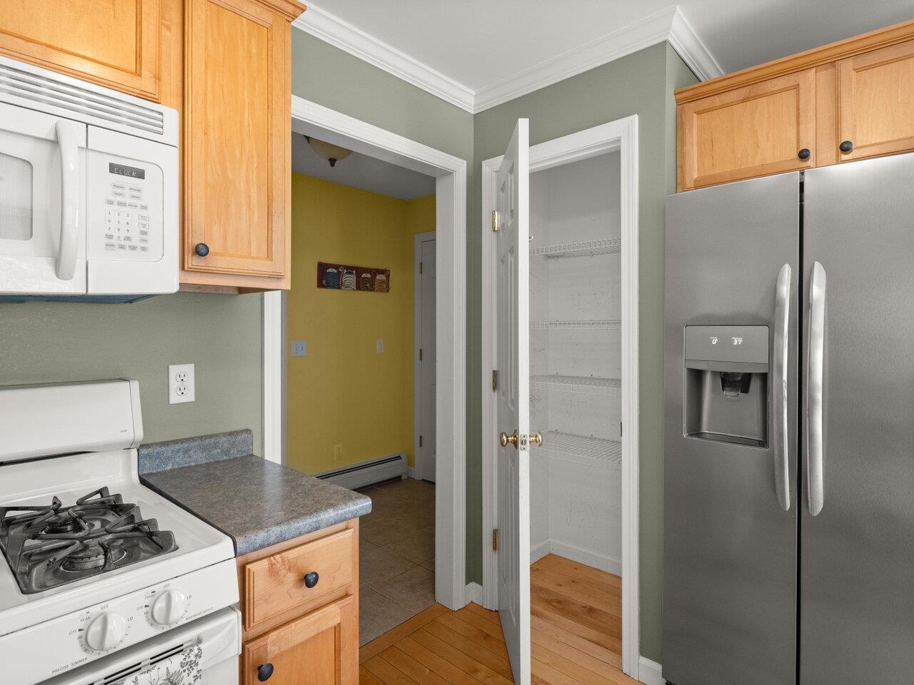
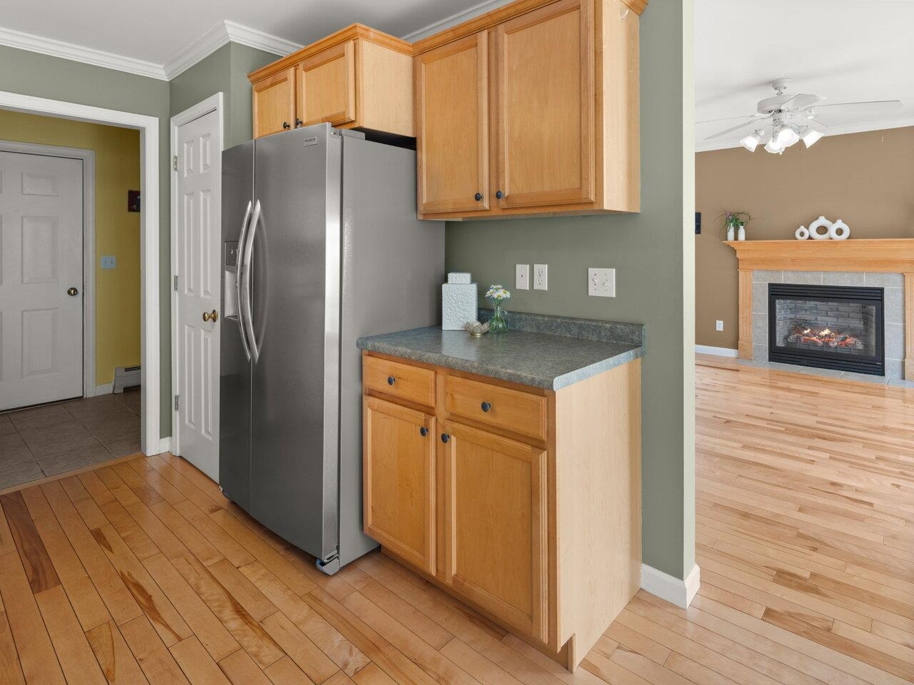
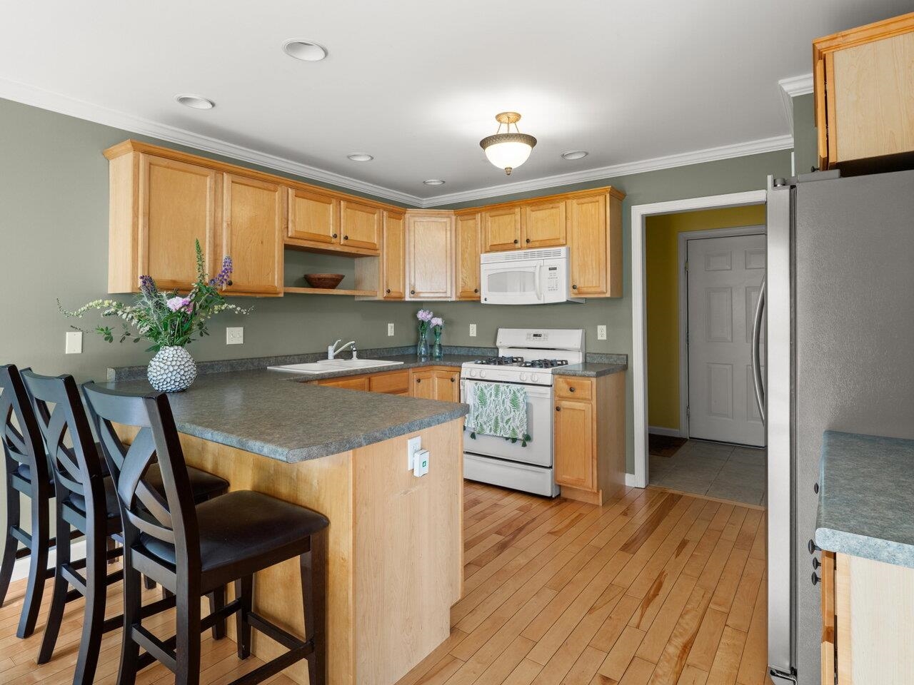
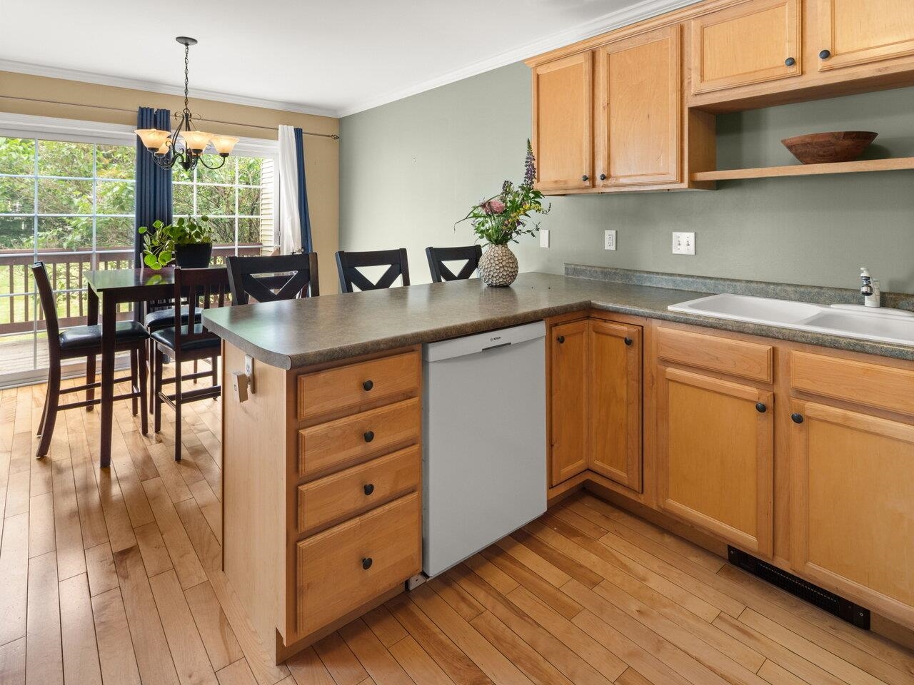
General Property Information
- Property Status:
- Active
- Price:
- $500, 000
- Assessed:
- $0
- Assessed Year:
- County:
- VT-Chittenden
- Acres:
- 0.00
- Property Type:
- Condo
- Year Built:
- 2003
- Agency/Brokerage:
- Michaela Quinlan
Coldwell Banker Hickok and Boardman - Bedrooms:
- 3
- Total Baths:
- 3
- Sq. Ft. (Total):
- 2956
- Tax Year:
- 2024
- Taxes:
- $6, 582
- Association Fees:
This home is ready for it's next owners to put their imagination into all three floors of spacious living. Enter through the covered front porch to a foyer with 12 foot ceilings. Upon entering the large living room, you'll find shining hardwood floors, crown molding, a gas fireplace, built-in bookshelves and large floor to ceiling windows. Dining room has sliding glass door to deck and backyard. Kitchen has plenty of cabinet and counter space, and a pantry closet. Two-car garage has entrance into a mudroom with half bath. Second level has a large primary en suite bedroom, 2 additional bedrooms, 3/4 bath, and large laundry room. Finished basement has egress window and unfinished storage space. TV, TV stand, garage fridge, and storage shelves included. Sought-after neighborhood just 15 minutes to Burlington. 2.5 hours to Boston, only 2 hours to Montreal. Low HOA fee of $265 covers landscaping and plowing for easy living. Move in with time to enjoy all that Mallett's Bay and Burlington Summers have to offer! Showings begin Thursday 6/26/25. Open House Sunday 6/29/25 1-3pm.
Interior Features
- # Of Stories:
- 2
- Sq. Ft. (Total):
- 2956
- Sq. Ft. (Above Ground):
- 2120
- Sq. Ft. (Below Ground):
- 836
- Sq. Ft. Unfinished:
- 0
- Rooms:
- 9
- Bedrooms:
- 3
- Baths:
- 3
- Interior Desc:
- Central Vacuum, Attic - Hatch/Skuttle, Blinds, Ceiling Fan, Dining Area, Draperies, Fireplace - Gas, Kitchen/Dining, Primary BR w/ BA, Natural Light, Natural Woodwork, Storage - Indoor, Walk-in Closet, Window Treatment, Programmable Thermostat, Laundry - 2nd Floor
- Appliances Included:
- Cooktop - Gas, Dishwasher, Dryer, Microwave, Refrigerator, Washer, Stove - Gas, Water Heater - Gas, Water Heater - Owned
- Flooring:
- Carpet, Tile, Wood
- Heating Cooling Fuel:
- Water Heater:
- Basement Desc:
- Daylight, Finished, Full, Stairs - Interior
Exterior Features
- Style of Residence:
- End Unit, Townhouse
- House Color:
- Tan
- Time Share:
- No
- Resort:
- No
- Exterior Desc:
- Exterior Details:
- Deck, Garden Space, Natural Shade, Porch, Window Screens
- Amenities/Services:
- Land Desc.:
- Condo Development, Country Setting, Landscaped, Level
- Suitable Land Usage:
- Roof Desc.:
- Shingle - Architectural
- Driveway Desc.:
- Common/Shared, Paved
- Foundation Desc.:
- Concrete
- Sewer Desc.:
- Community, Septic Shared, Septic
- Garage/Parking:
- Yes
- Garage Spaces:
- 2
- Road Frontage:
- 0
Other Information
- List Date:
- 2025-06-23
- Last Updated:


