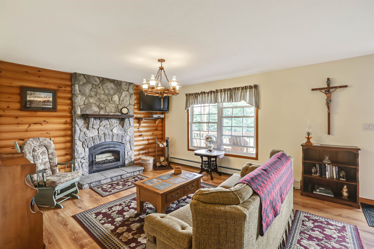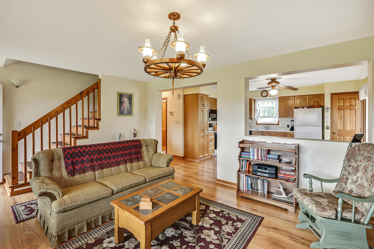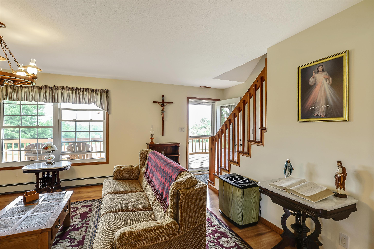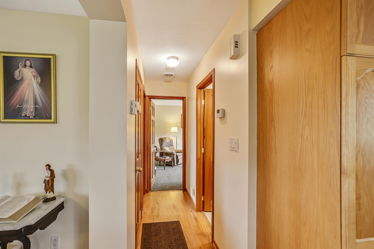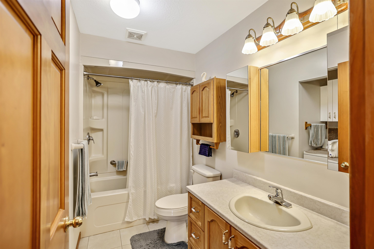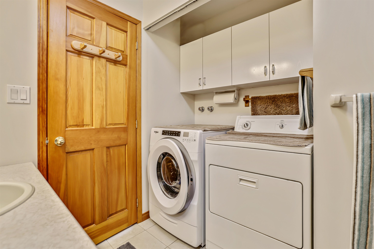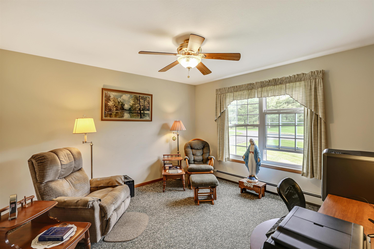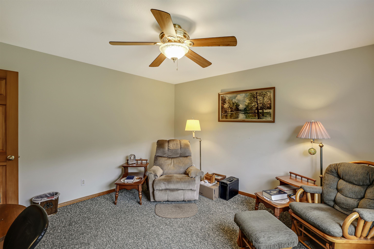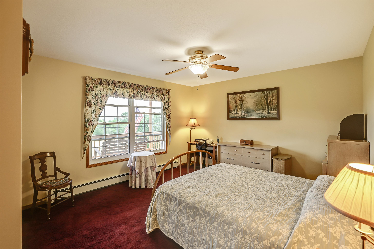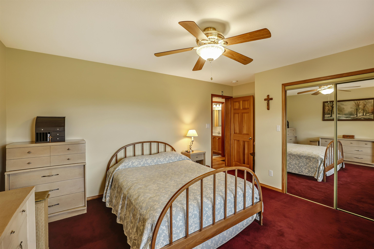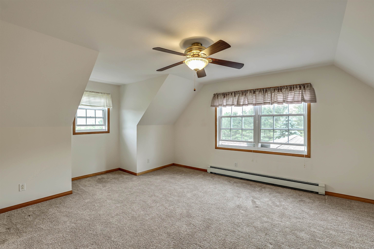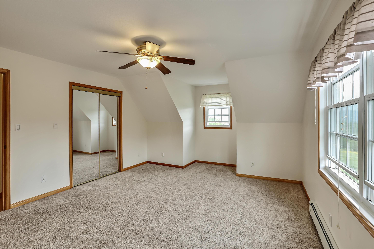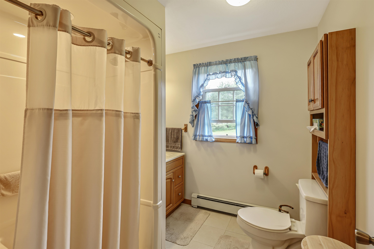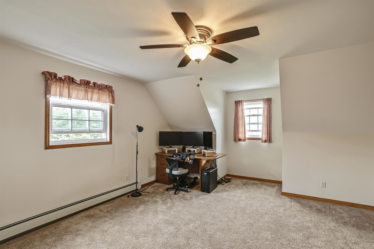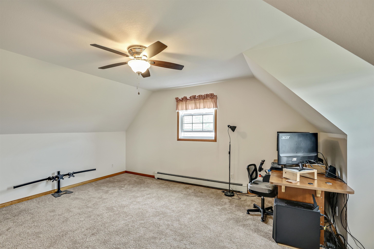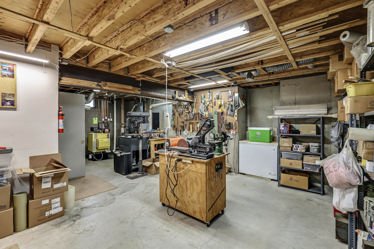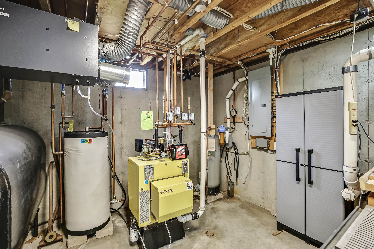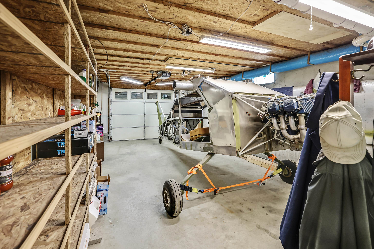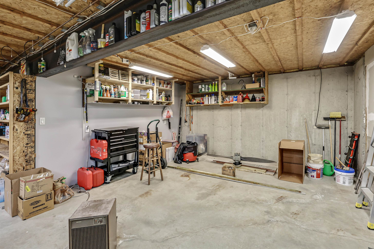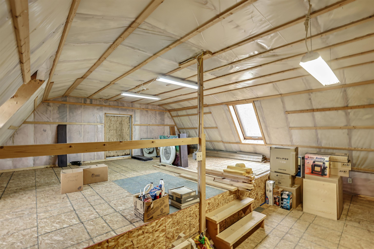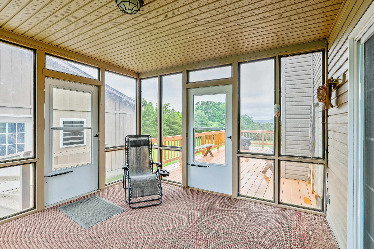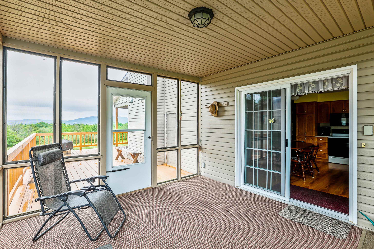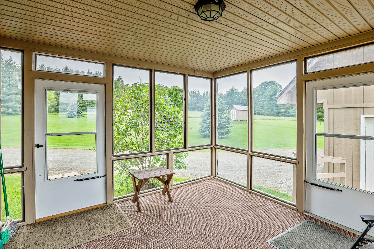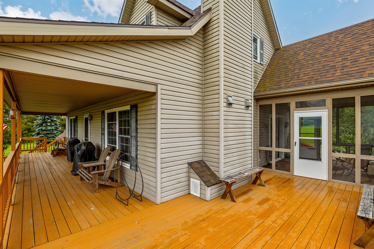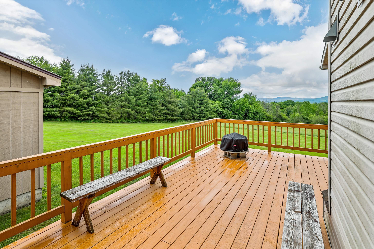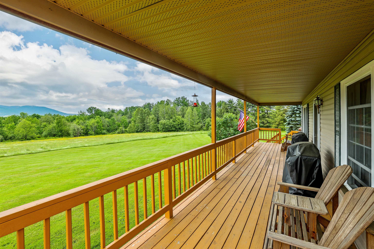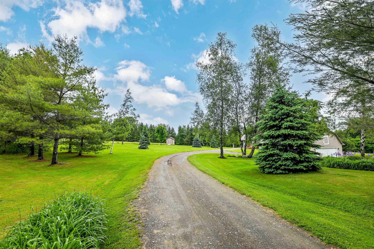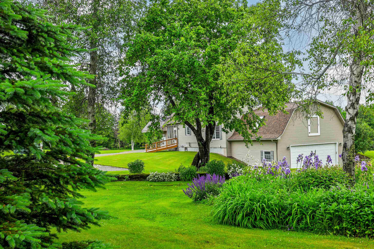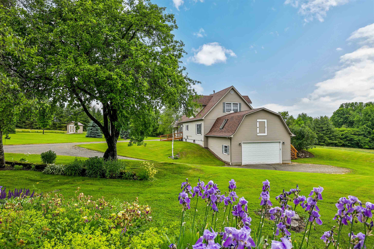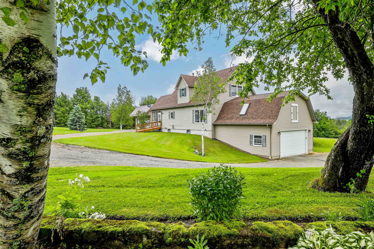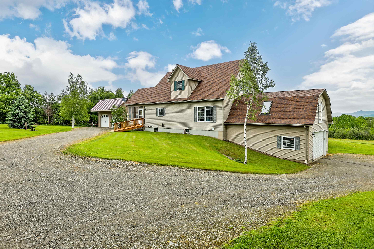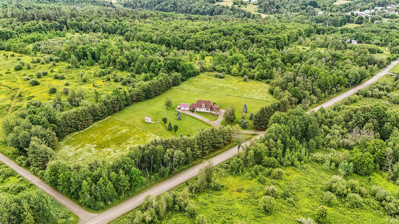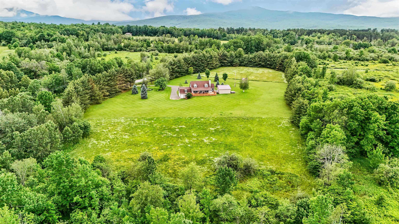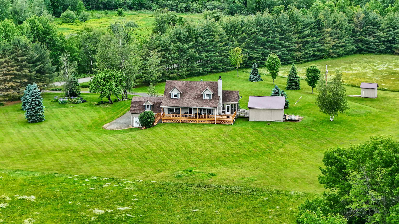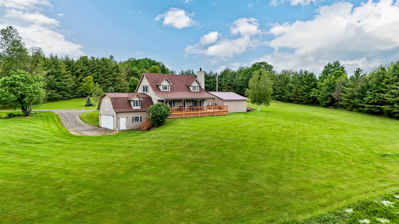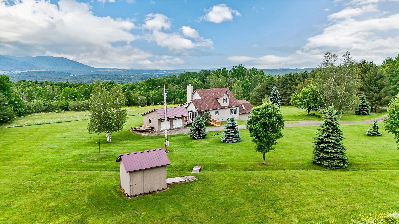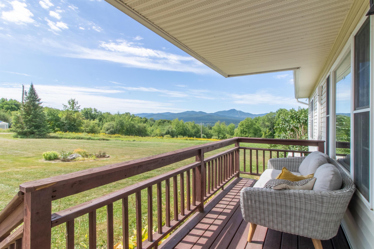1 of 42
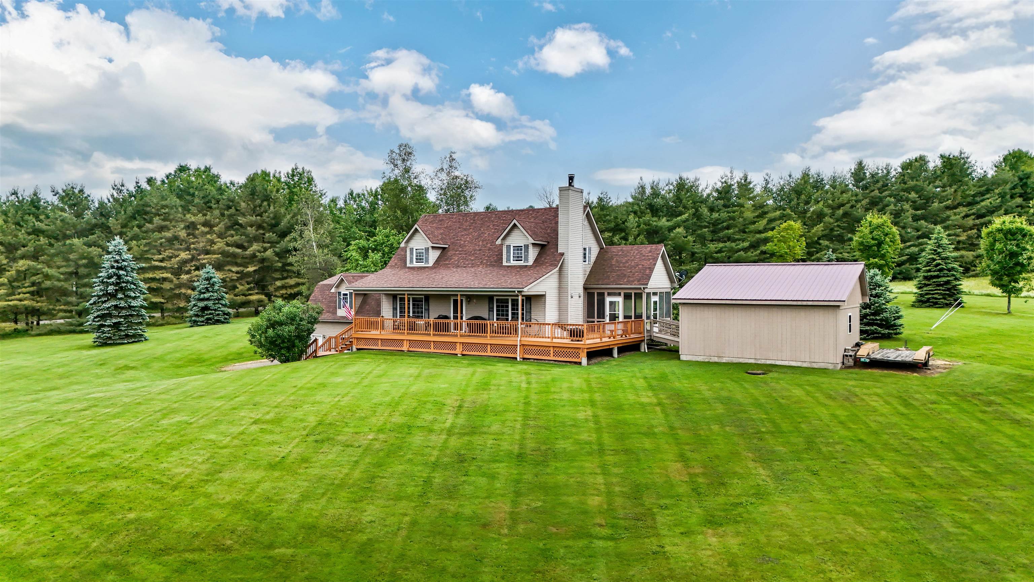
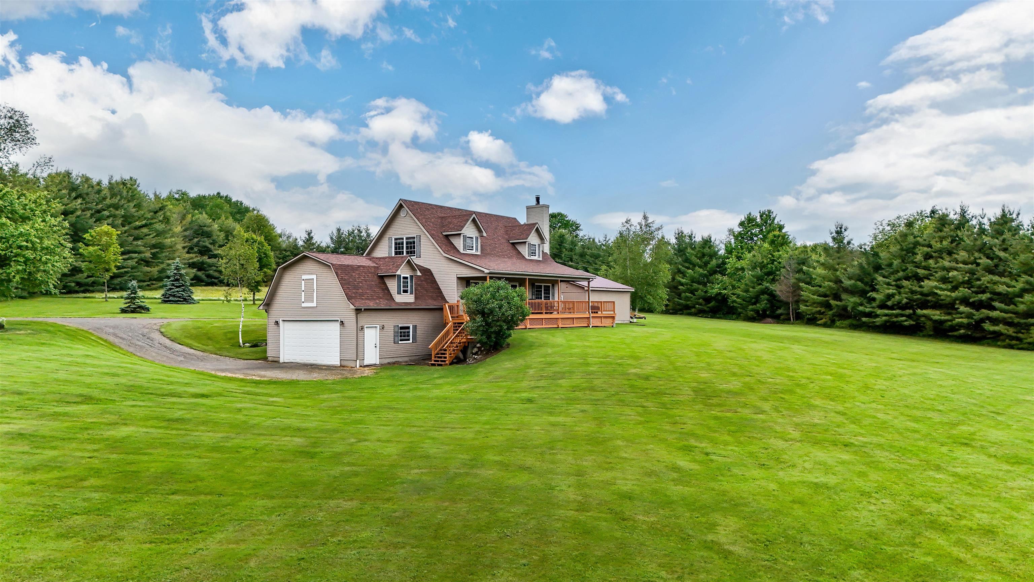
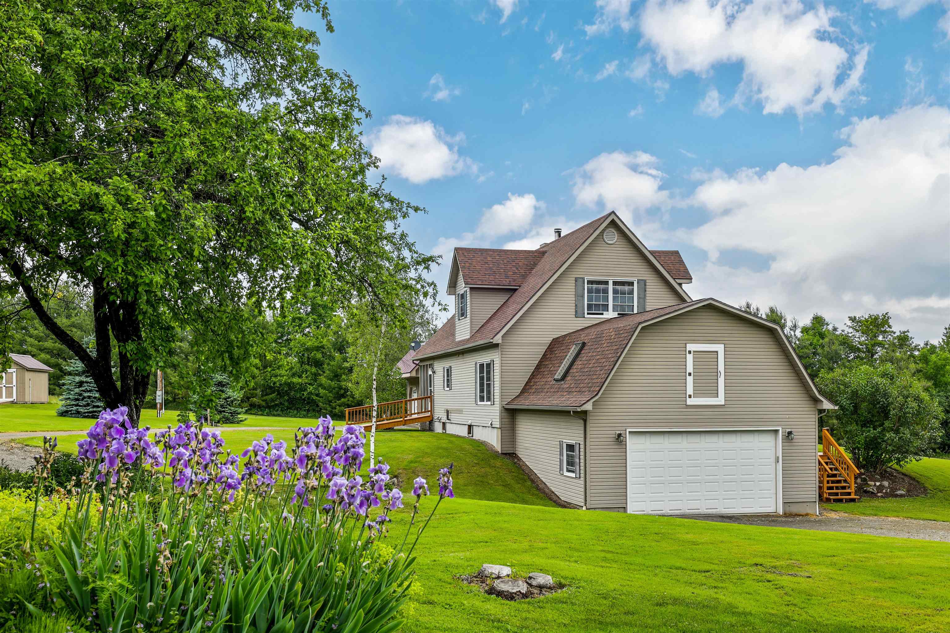
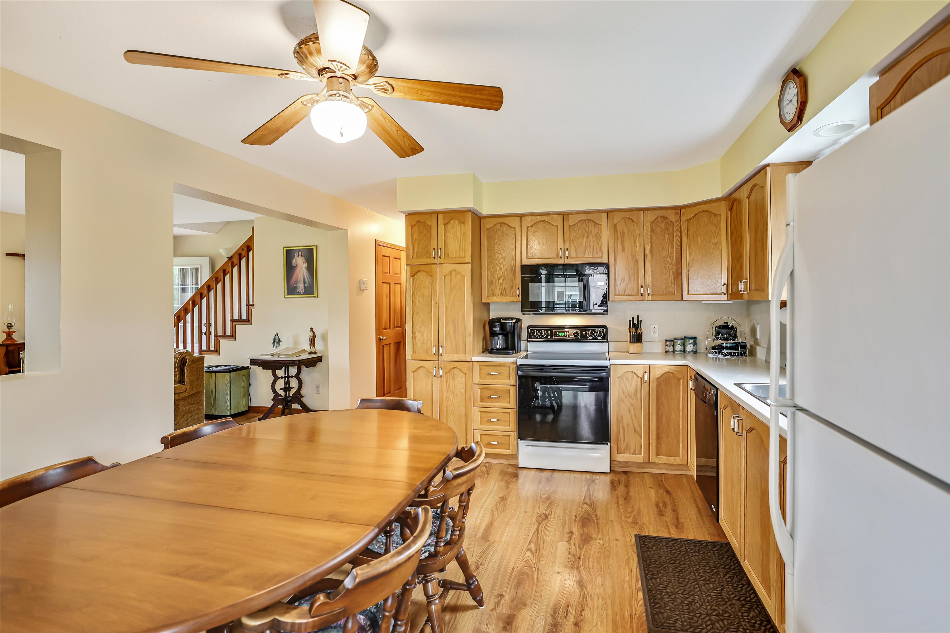
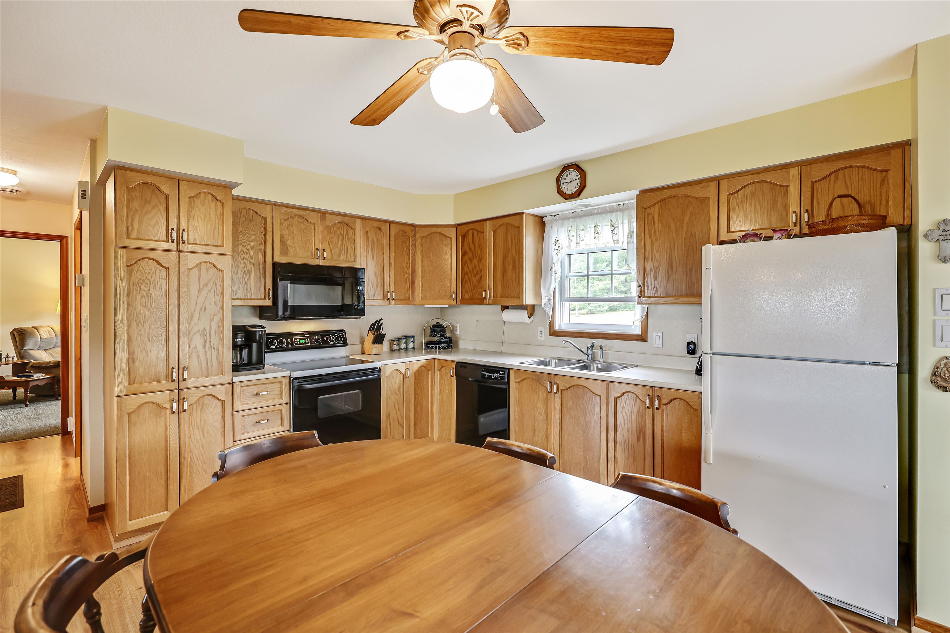
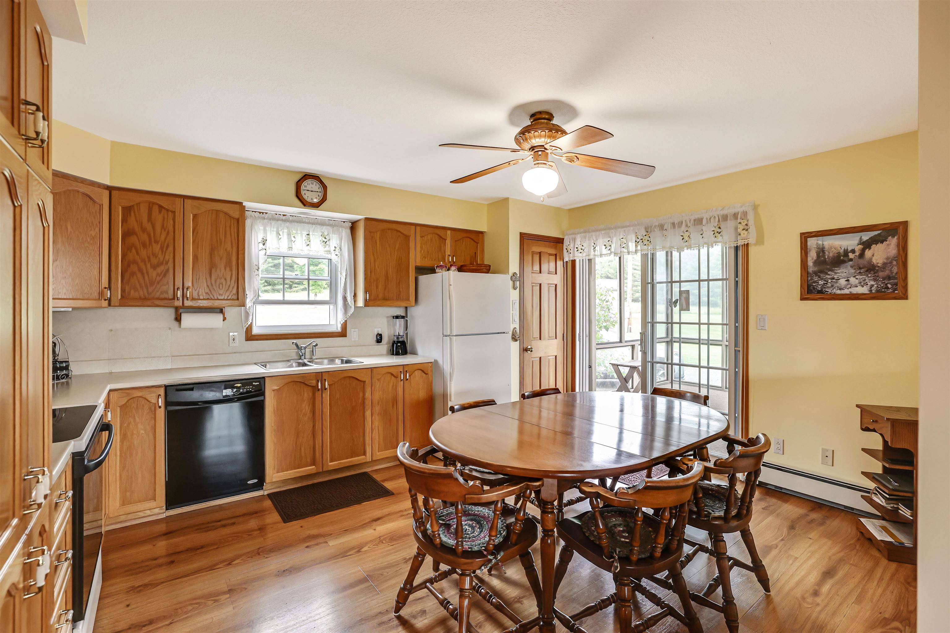
General Property Information
- Property Status:
- Active Under Contract
- Price:
- $450, 000
- Assessed:
- $0
- Assessed Year:
- County:
- VT-Orleans
- Acres:
- 10.30
- Property Type:
- Single Family
- Year Built:
- 2002
- Agency/Brokerage:
- Tina Leblond
Big Bear Real Estate - Bedrooms:
- 4
- Total Baths:
- 2
- Sq. Ft. (Total):
- 1862
- Tax Year:
- 2024
- Taxes:
- $6, 630
- Association Fees:
Enjoy the peace and privacy of country living on this beautiful 10.3-acre property featuring open fields, pasture, garden space, and breathtaking views, including a direct line into Canada and Owl's Head. Set well back from a town-maintained road, this well-built 4-bedroom, 2-bath home offers space, efficiency, and comfort in a serene setting. Built in 2002, the home boasts excellent energy efficiency with an air exchanger, a brand-new hot water system (2024), and a 5-year-old roof for added peace of mind. The main level includes laundry, an open living space, and a screened-in porch perfect for relaxing with a view. The kitchen comes fully equipped, and all appliances convey with the sale. The 28' x 8' farmer’s porch adds classic charm, while the full basement includes a workshop area for hobbies or storage. A two-car garage was added with a large bonus room above, ideal for an office, guest space, or game room. A private drilled well delivers 20 gallons per minute, and the septic was just pumped in 2025. Additional features include a woodshed that could be converted into more garage space or used for extra storage. Located just a short drive from Jay Peak Resort, this property is perfect for outdoor enthusiasts or anyone seeking a peaceful Vermont lifestyle. Delayed showings to begin 6/26/2025
Interior Features
- # Of Stories:
- 1.75
- Sq. Ft. (Total):
- 1862
- Sq. Ft. (Above Ground):
- 1862
- Sq. Ft. (Below Ground):
- 0
- Sq. Ft. Unfinished:
- 1640
- Rooms:
- 9
- Bedrooms:
- 4
- Baths:
- 2
- Interior Desc:
- Appliances Included:
- Dishwasher, Dryer, Freezer, Microwave, Electric Range, Refrigerator, Washer, Exhaust Fan
- Flooring:
- Carpet, Laminate, Tile
- Heating Cooling Fuel:
- Water Heater:
- Basement Desc:
- Full, Unfinished
Exterior Features
- Style of Residence:
- Cape
- House Color:
- Time Share:
- No
- Resort:
- Exterior Desc:
- Exterior Details:
- Amenities/Services:
- Land Desc.:
- Country Setting, Landscaped, Level, Mountain View, Open, Trail/Near Trail, View, Wooded, Near Country Club, Near Golf Course, Near Skiing, Near Snowmobile Trails, Near School(s)
- Suitable Land Usage:
- Roof Desc.:
- Fiberglass Shingle
- Driveway Desc.:
- Gravel
- Foundation Desc.:
- Concrete
- Sewer Desc.:
- 1000 Gallon, Leach Field, Private
- Garage/Parking:
- Yes
- Garage Spaces:
- 2
- Road Frontage:
- 1169
Other Information
- List Date:
- 2025-06-23
- Last Updated:


