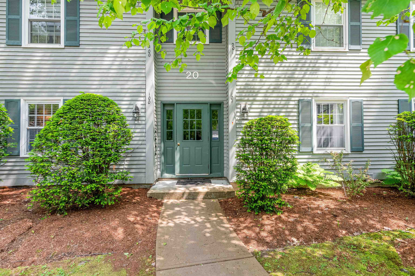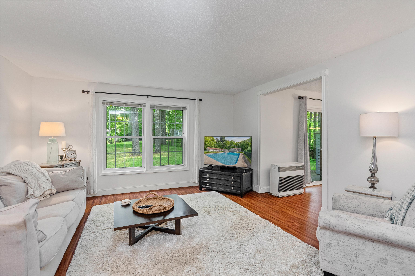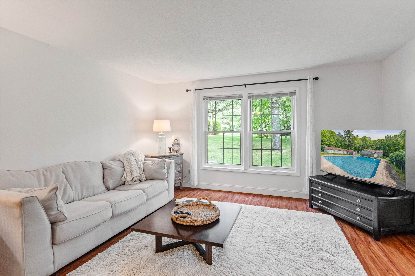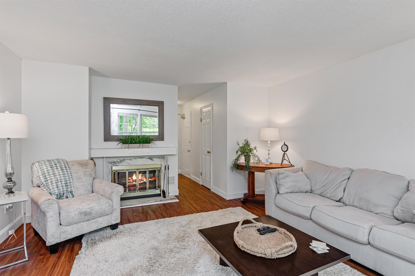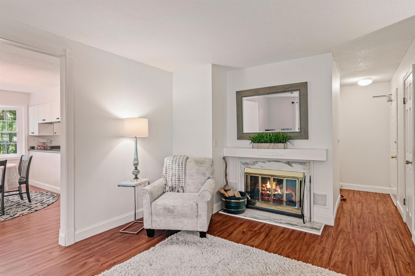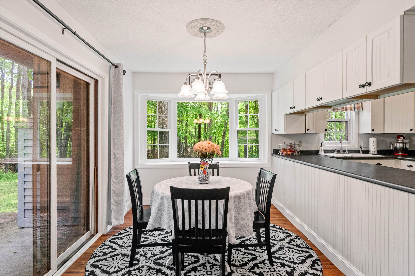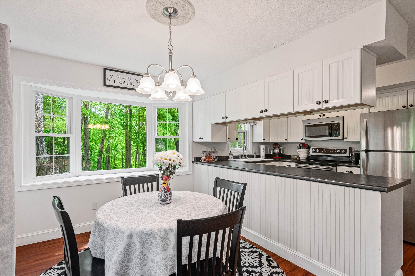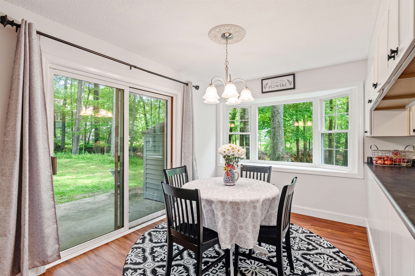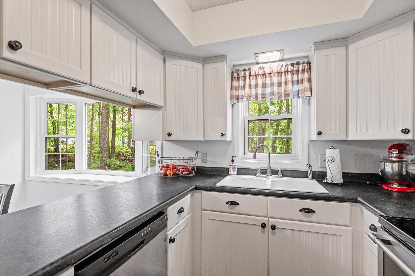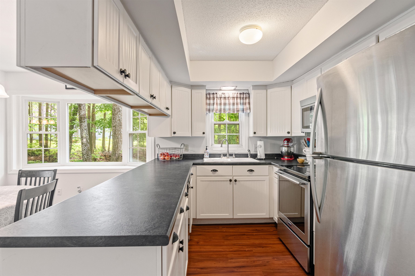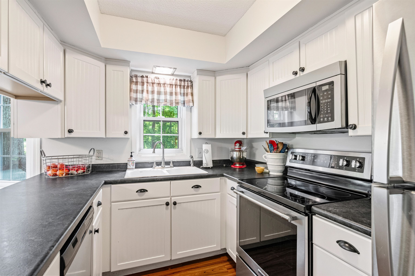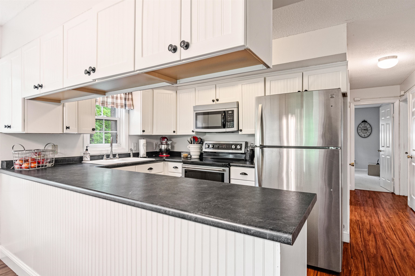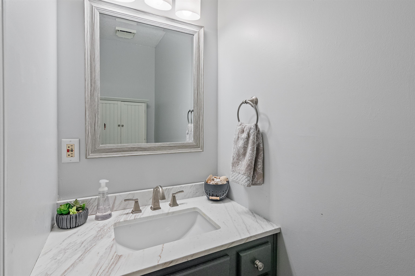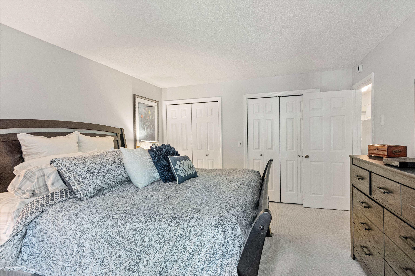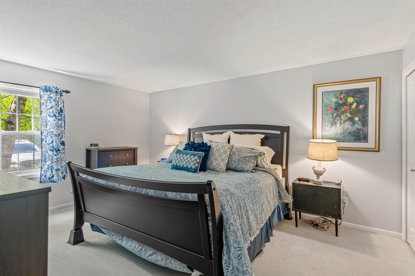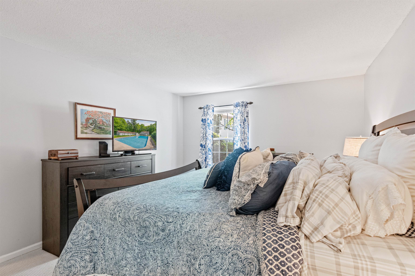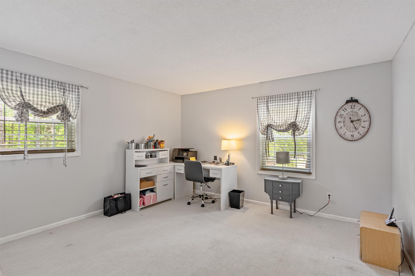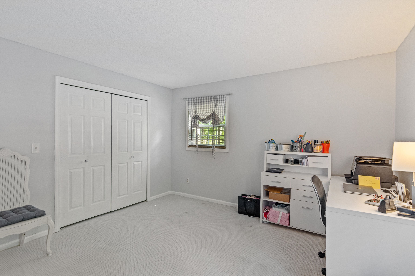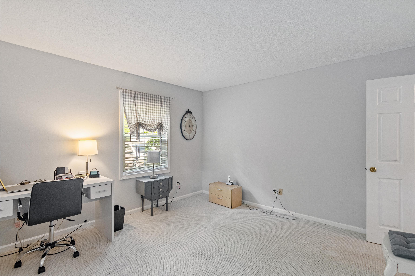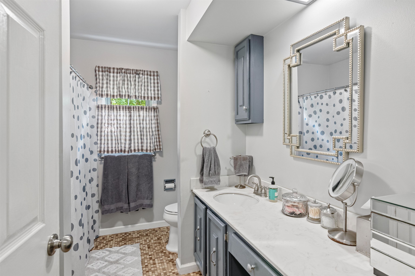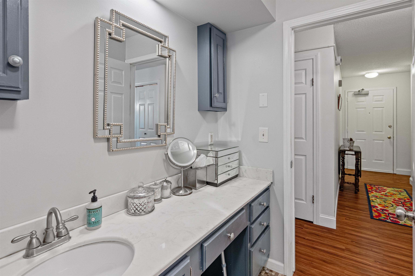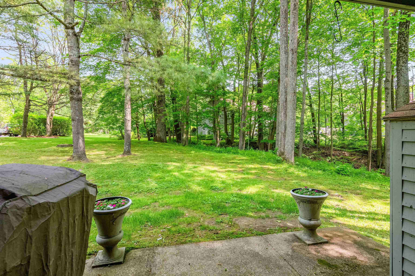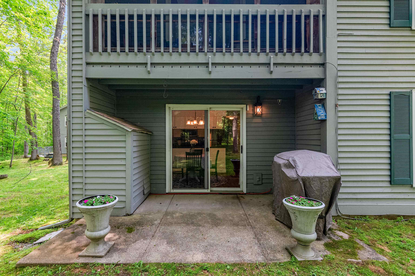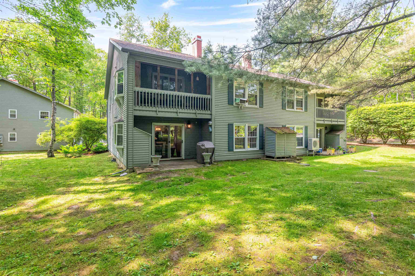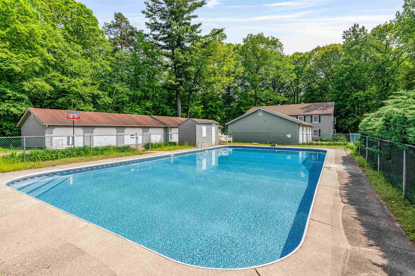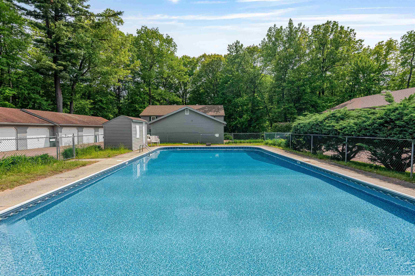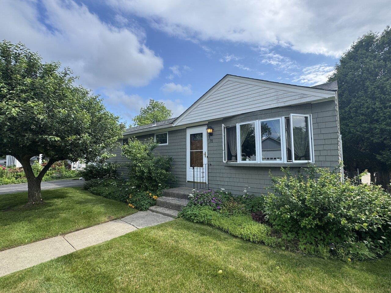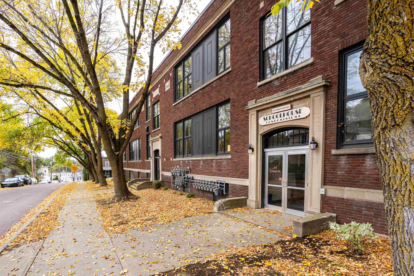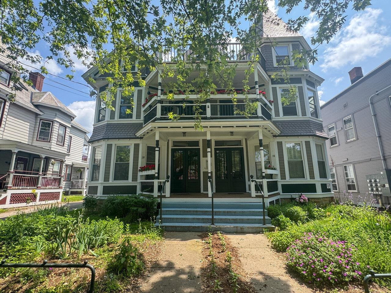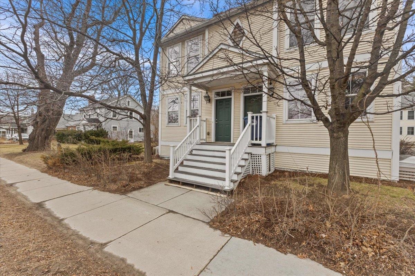1 of 32
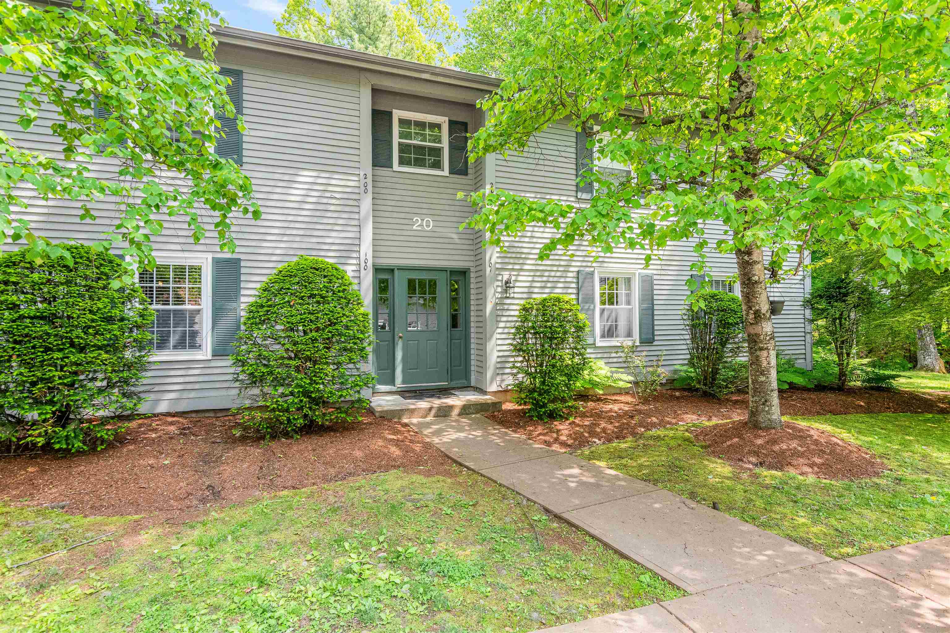
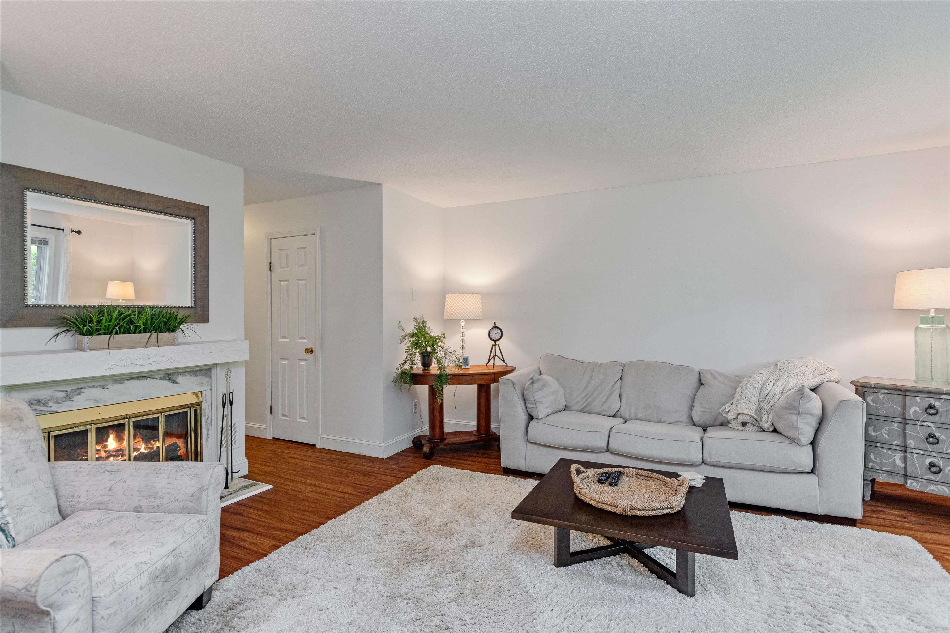
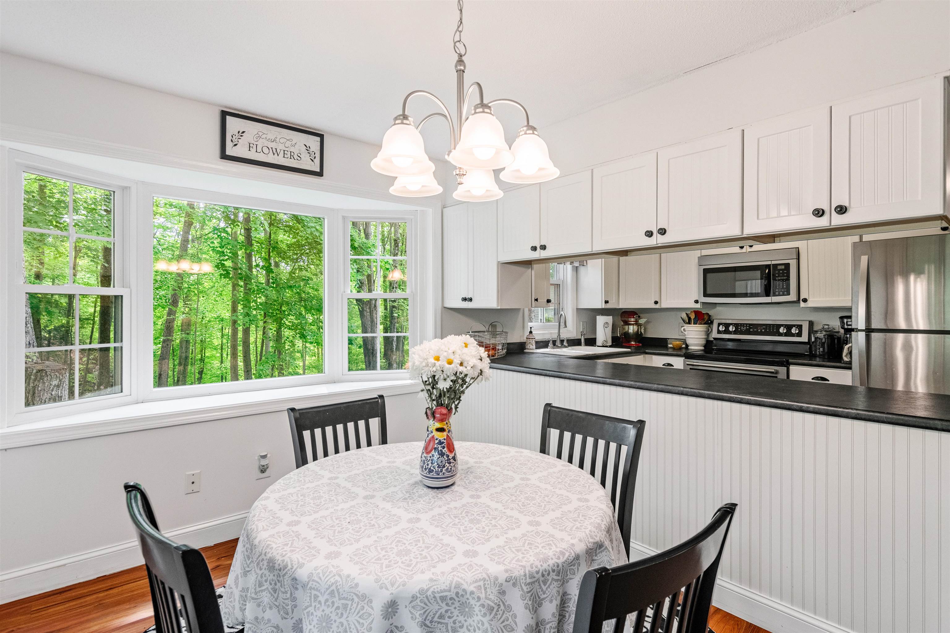
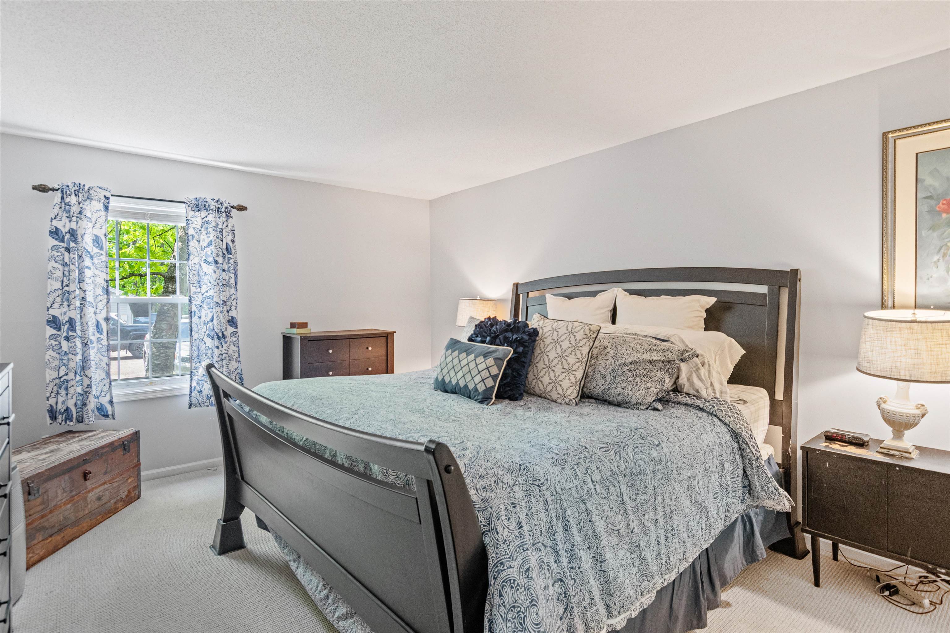
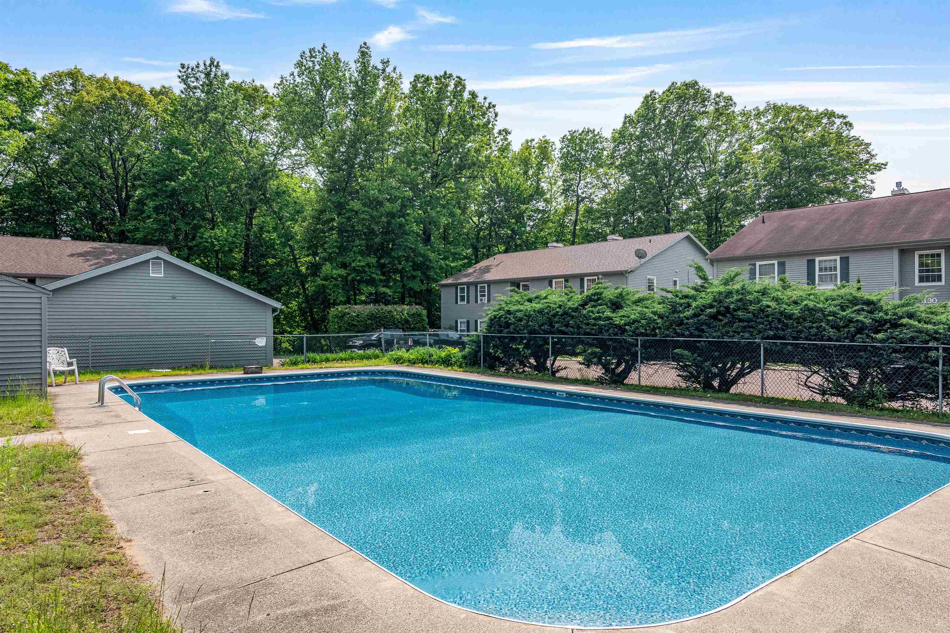
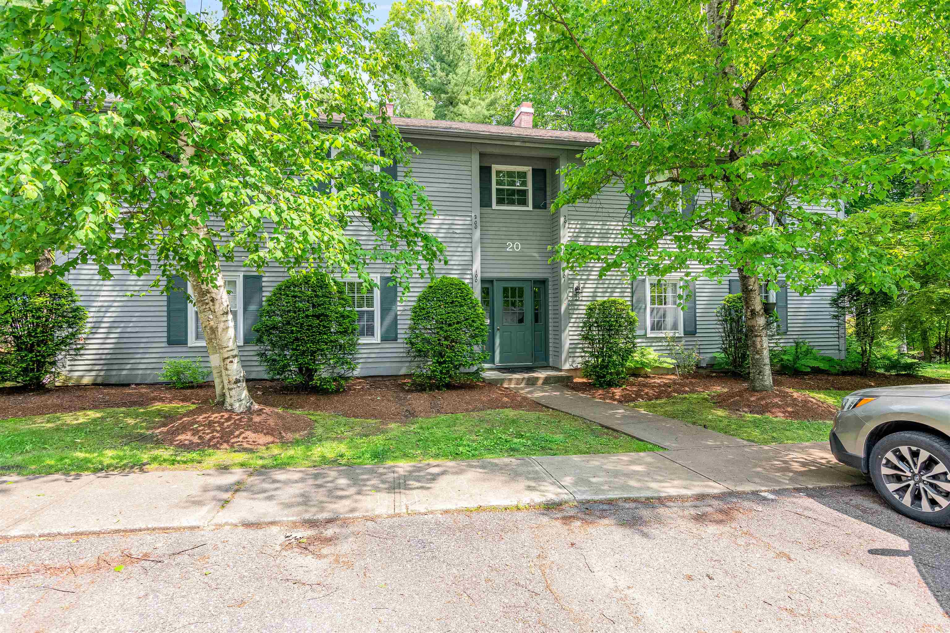
General Property Information
- Property Status:
- Active
- Price:
- $335, 000
- Unit Number
- 101
- Assessed:
- $0
- Assessed Year:
- County:
- VT-Chittenden
- Acres:
- 0.00
- Property Type:
- Condo
- Year Built:
- 1980
- Agency/Brokerage:
- Templeton Real Estate Group
KW Vermont - Bedrooms:
- 2
- Total Baths:
- 2
- Sq. Ft. (Total):
- 1318
- Tax Year:
- 24
- Taxes:
- $3, 227
- Association Fees:
Easy one-level living in a great location! This move-in-ready first-floor end unit offers a cozy and inviting interior with an open, functional layout. Conveniently located in a quiet Colchester community just minutes from schools, Bayside Park, and the Colchester Bike Path, with easy access to Essex, Winooski, I-89, and downtown Burlington. The spacious living room features a wood-burning fireplace and a large window with views of the backyard. The updated kitchen features stainless steel appliances and opens to a bright dining area with a bow window and sliding glass door to your private patio—perfect for morning coffee or relaxing outdoors. A convenient half bath sits just off the living area, with laundry tucked off the kitchen, and down the hall you’ll find two large bedrooms and the full bathroom. The detached 1-car garage adds even more value, with extra storage space great for bikes, seasonal gear, or tools. And outside, enjoy 28 acres of common land which include access to wooded walking trails and the community in-ground pool for summer fun!
Interior Features
- # Of Stories:
- 1
- Sq. Ft. (Total):
- 1318
- Sq. Ft. (Above Ground):
- 1318
- Sq. Ft. (Below Ground):
- 0
- Sq. Ft. Unfinished:
- 0
- Rooms:
- 4
- Bedrooms:
- 2
- Baths:
- 2
- Interior Desc:
- Dining Area, Fireplace - Wood, Fireplaces - 1, Kitchen/Dining, Natural Light, Laundry - 1st Floor
- Appliances Included:
- Dishwasher, Dryer, Microwave, Range - Electric, Refrigerator, Washer, Water Heater - Electric, Water Heater - Owned, Water Heater - Tank
- Flooring:
- Carpet, Laminate, Tile
- Heating Cooling Fuel:
- Water Heater:
- Basement Desc:
Exterior Features
- Style of Residence:
- End Unit, Flat
- House Color:
- Grey
- Time Share:
- No
- Resort:
- No
- Exterior Desc:
- Exterior Details:
- Natural Shade, Patio, Pool - In Ground
- Amenities/Services:
- Land Desc.:
- Condo Development, Landscaped, Level, Open, Wooded
- Suitable Land Usage:
- Roof Desc.:
- Shingle - Asphalt
- Driveway Desc.:
- Common/Shared, Paved
- Foundation Desc.:
- Slab - Concrete
- Sewer Desc.:
- Community, Septic
- Garage/Parking:
- Yes
- Garage Spaces:
- 1
- Road Frontage:
- 0
Other Information
- List Date:
- 2025-06-23
- Last Updated:


