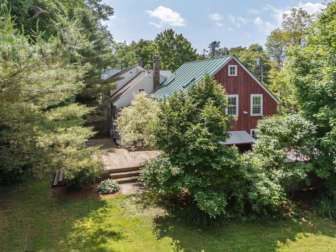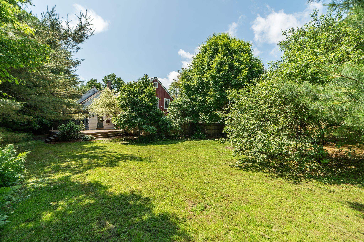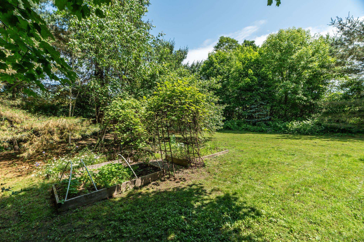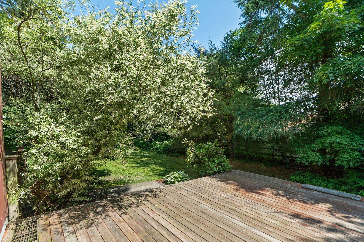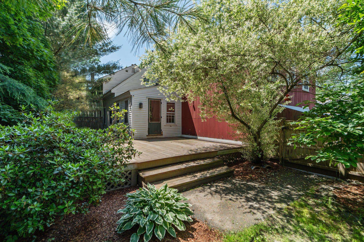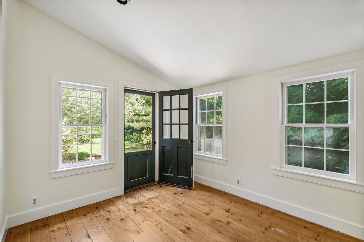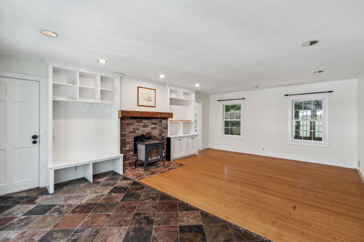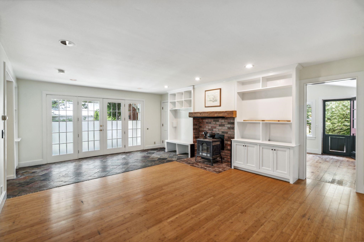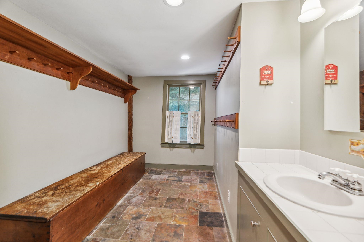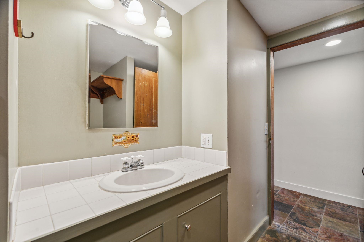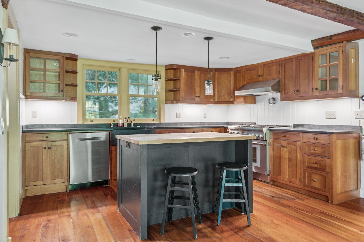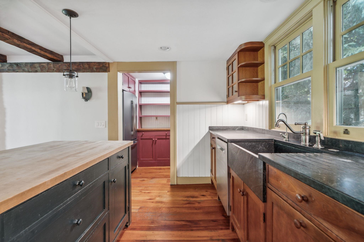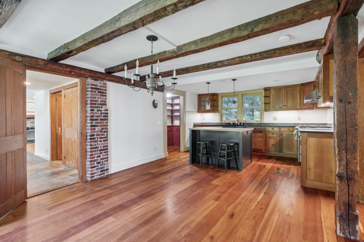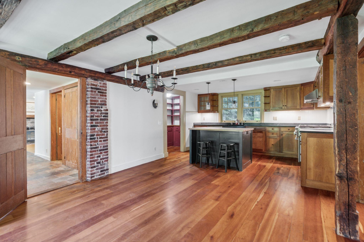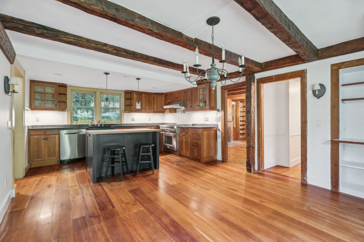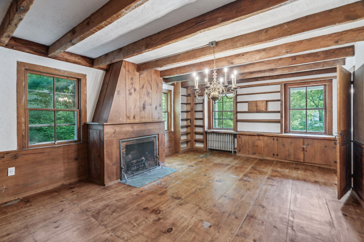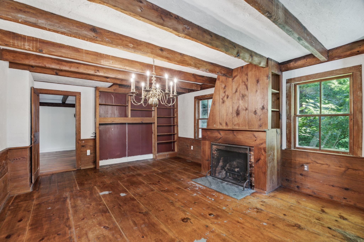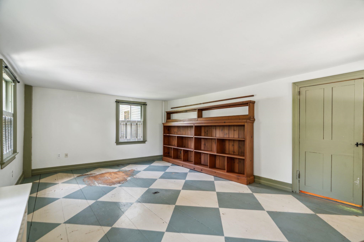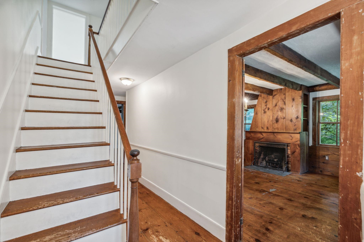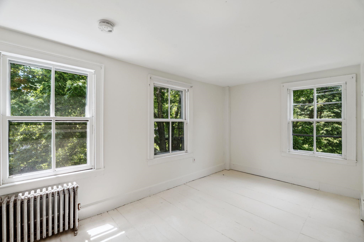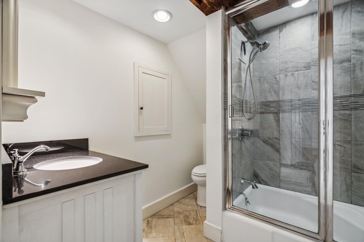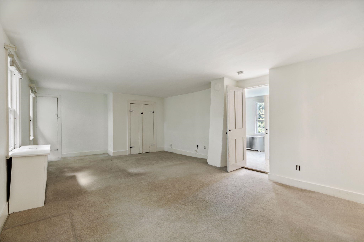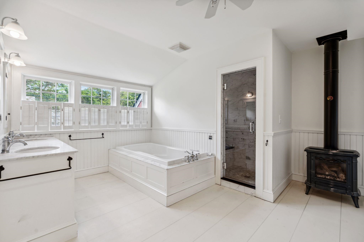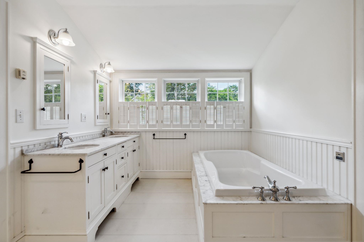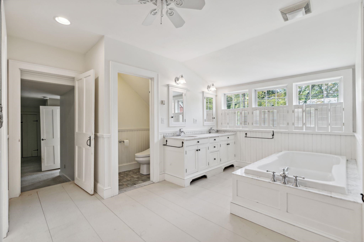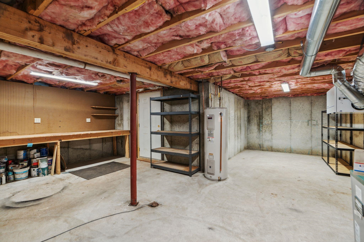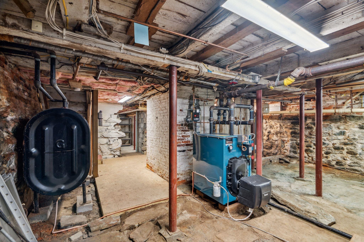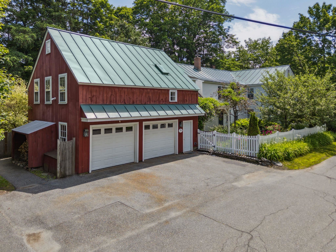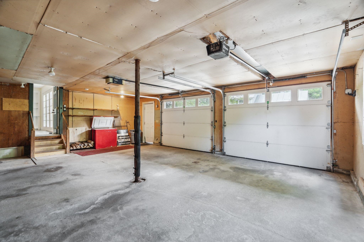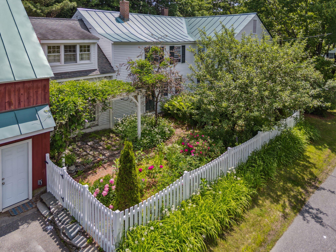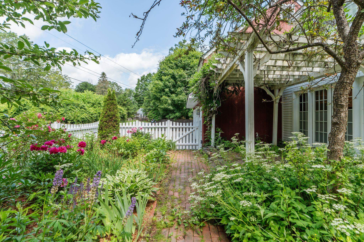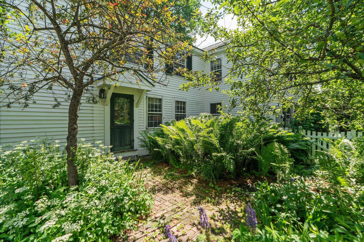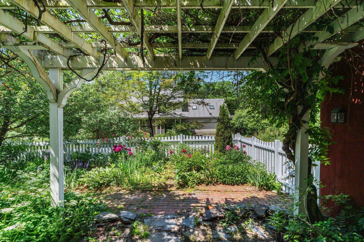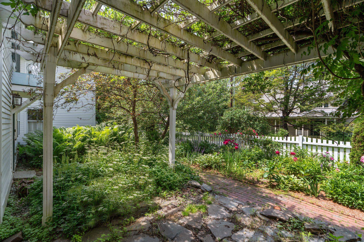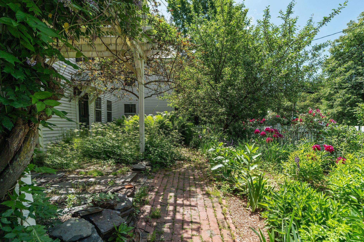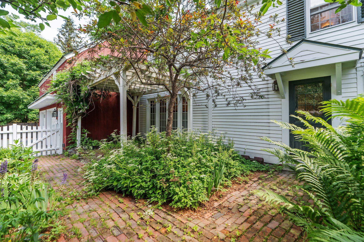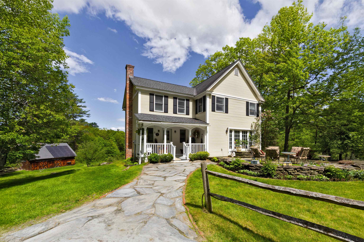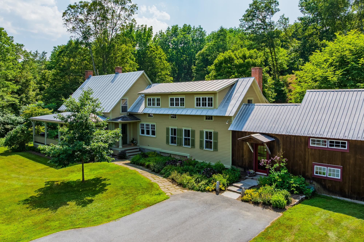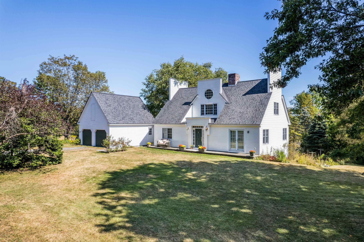1 of 42
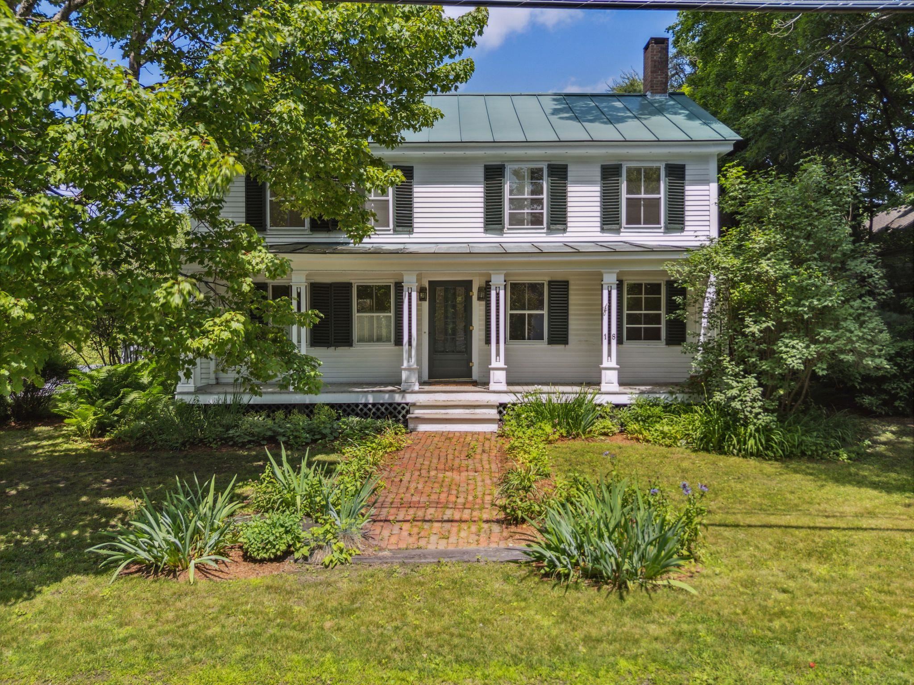
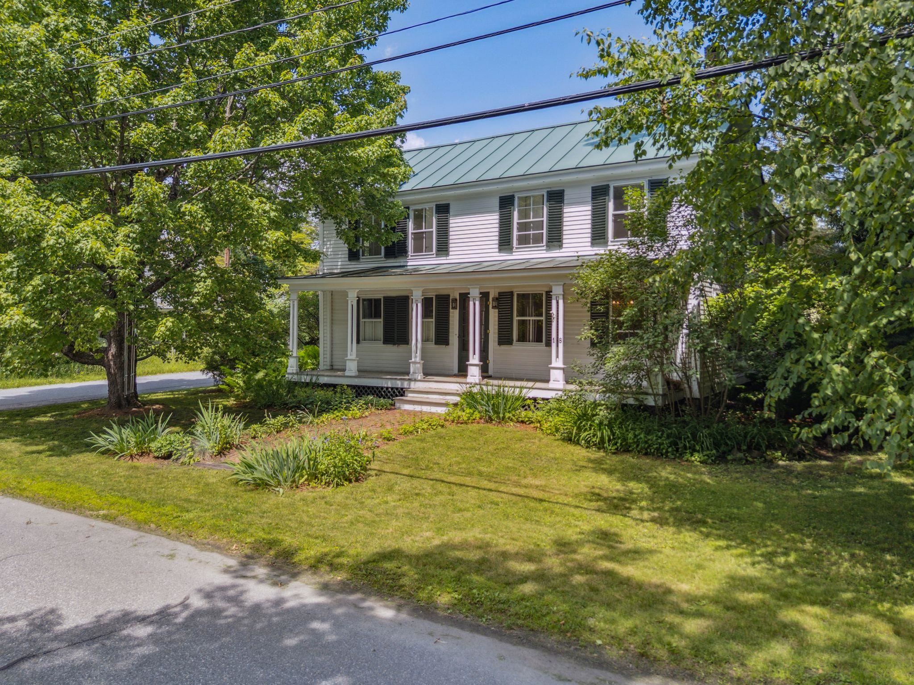
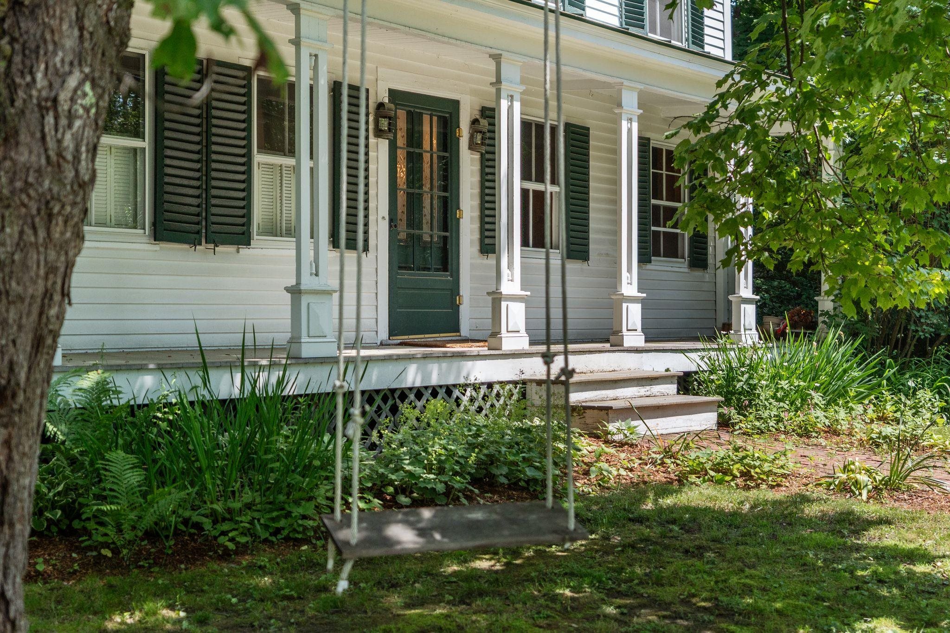
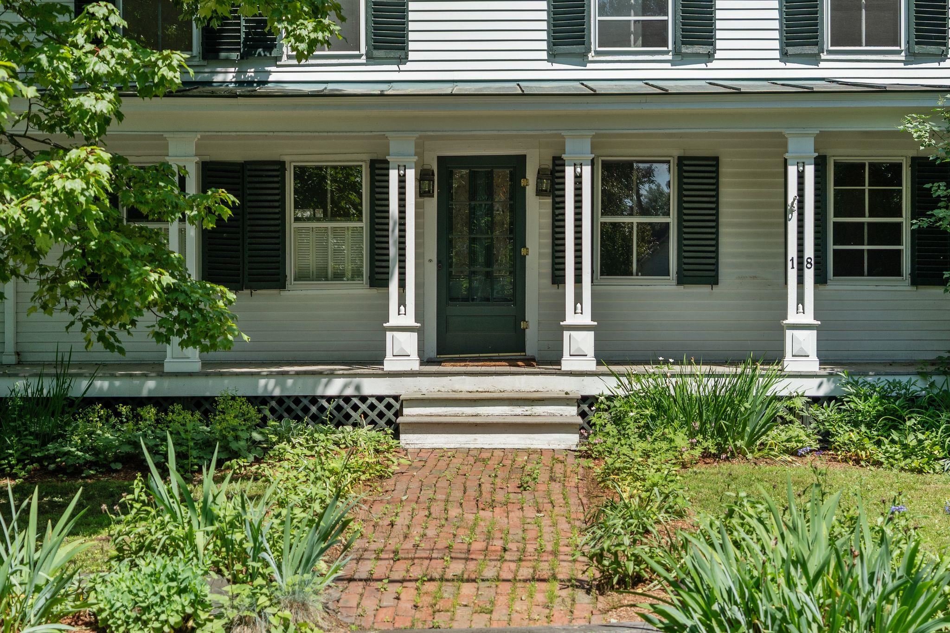
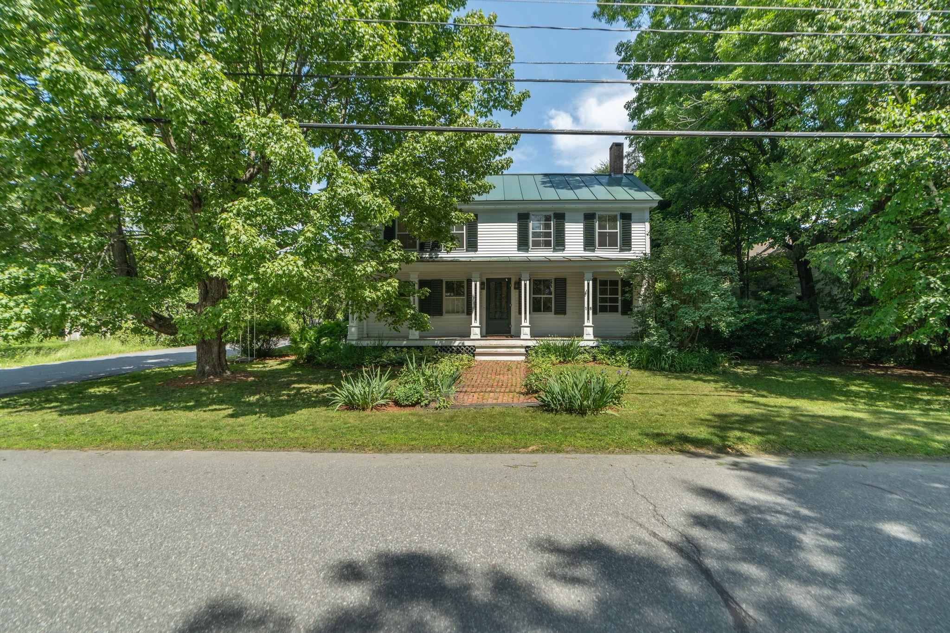
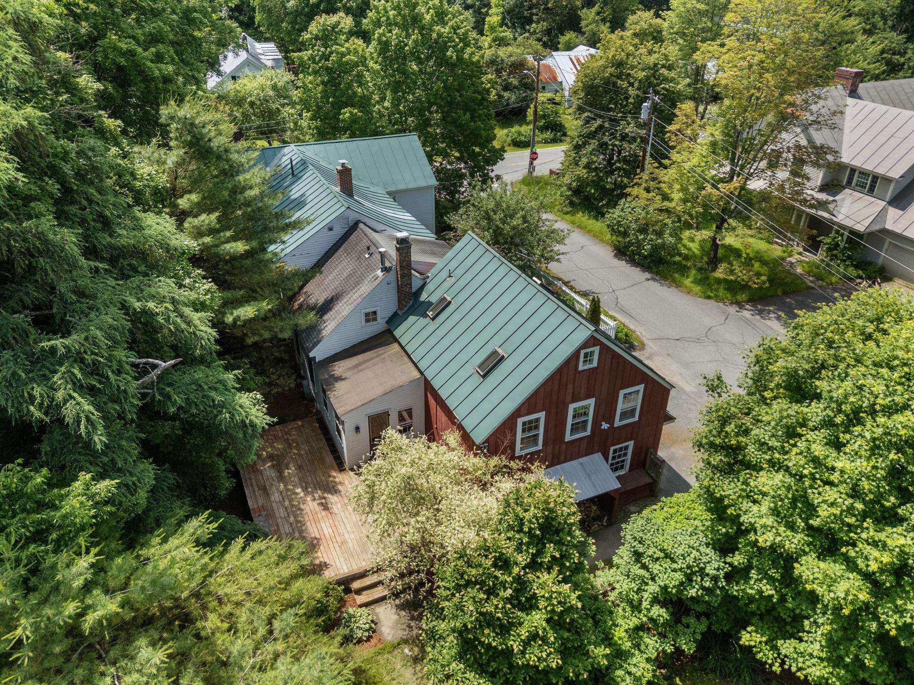
General Property Information
- Property Status:
- Active
- Price:
- $1, 365, 000
- Assessed:
- $0
- Assessed Year:
- County:
- VT-Windsor
- Acres:
- 0.38
- Property Type:
- Single Family
- Year Built:
- 1810
- Agency/Brokerage:
- Julie Davis
KW Vermont - Bedrooms:
- 5
- Total Baths:
- 4
- Sq. Ft. (Total):
- 3925
- Tax Year:
- 2025
- Taxes:
- $21, 855
- Association Fees:
Charming Norwich Village Farmhouse Blending Historic Character with Modern Comfort Located in the heart of Norwich Village, this timeless Vermont farmhouse—originally built in 1810—has been thoughtfully renovated to preserve its rich history while incorporating modern conveniences. From original exposed beams and antique doors to tucked-away nooks, every detail tells a story. The recently updated kitchen combines form and function with warm cherry cabinetry and flooring, a large soapstone sink and counters, stainless steel appliances, and a butcher-block island ideal for gathering. Upstairs, a clever renovation transformed former attic space into a luxurious primary bath retreat, featuring a soaking tub, tiled steam shower, and cozy Vermont Castings gas fireplace. Outdoors, enjoy your morning coffee or evening chats from the welcoming front porch, or relax beneath the side-yard pergola surrounded by seasonal blooms. With its blend of historic charm and contemporary updates, this home offers a truly special opportunity in one of Vermont’s most desirable village settings.
Interior Features
- # Of Stories:
- 2
- Sq. Ft. (Total):
- 3925
- Sq. Ft. (Above Ground):
- 3925
- Sq. Ft. (Below Ground):
- 0
- Sq. Ft. Unfinished:
- 0
- Rooms:
- 13
- Bedrooms:
- 5
- Baths:
- 4
- Interior Desc:
- Cathedral Ceiling, 1 Fireplace, In-Law/Accessory Dwelling, Primary BR w/ BA, Skylight, Soaking Tub, Vaulted Ceiling, Walk-in Pantry
- Appliances Included:
- Flooring:
- Carpet, Ceramic Tile, Hardwood
- Heating Cooling Fuel:
- Water Heater:
- Basement Desc:
- Full
Exterior Features
- Style of Residence:
- Antique, Farmhouse
- House Color:
- Time Share:
- No
- Resort:
- Exterior Desc:
- Exterior Details:
- Deck, Full Fence, Garden Space, Covered Porch
- Amenities/Services:
- Land Desc.:
- Landscaped, Level, Trail/Near Trail, Near Public Transportatn
- Suitable Land Usage:
- Roof Desc.:
- Metal, Asphalt Shingle
- Driveway Desc.:
- Paved
- Foundation Desc.:
- Concrete, Stone
- Sewer Desc.:
- 1000 Gallon, Septic
- Garage/Parking:
- Yes
- Garage Spaces:
- 2
- Road Frontage:
- 0
Other Information
- List Date:
- 2025-06-23
- Last Updated:


