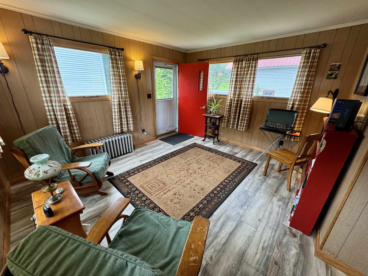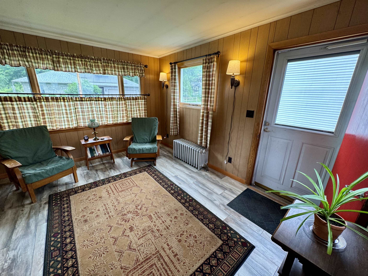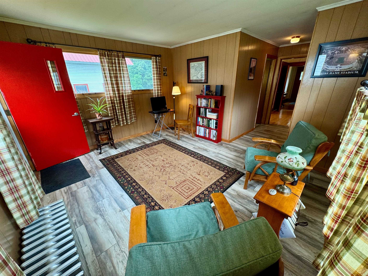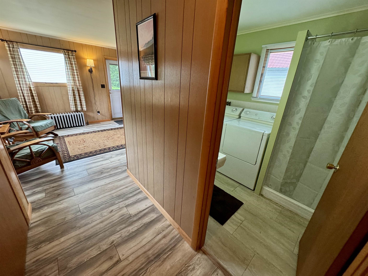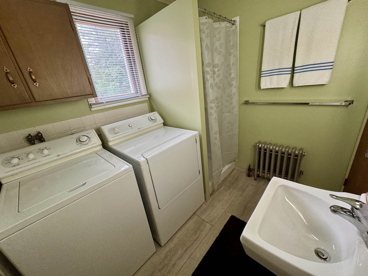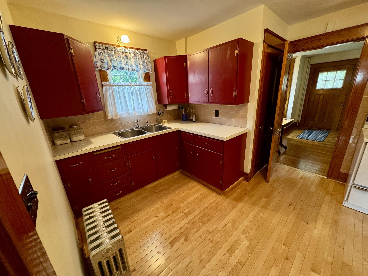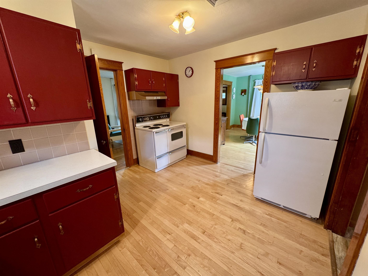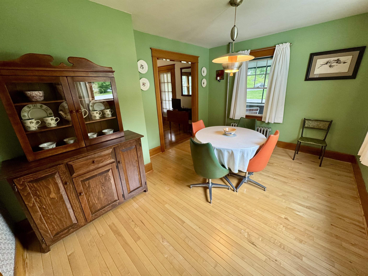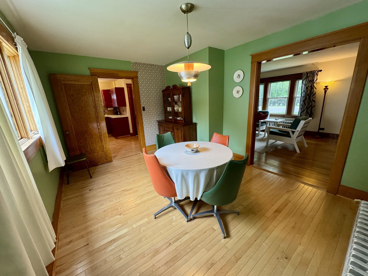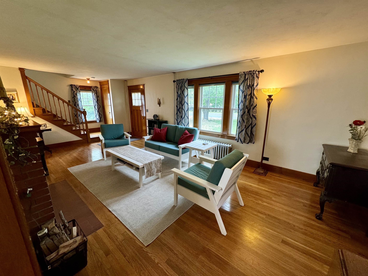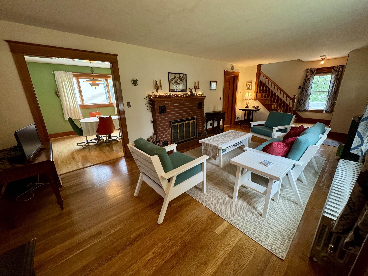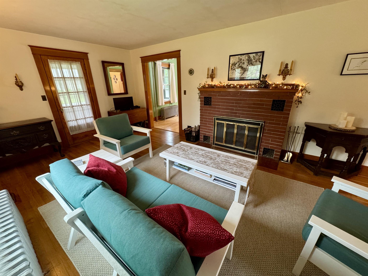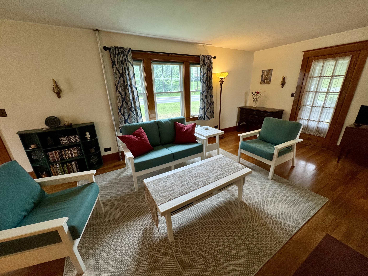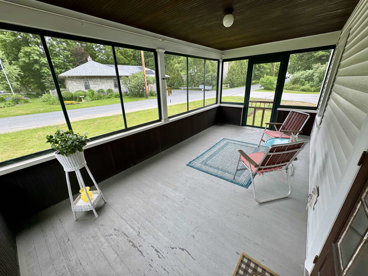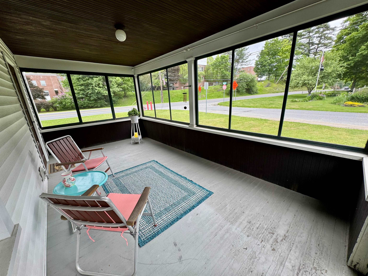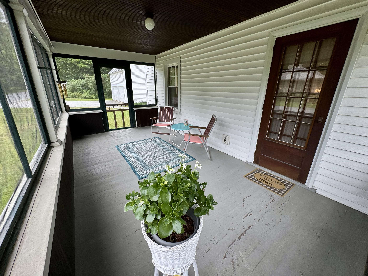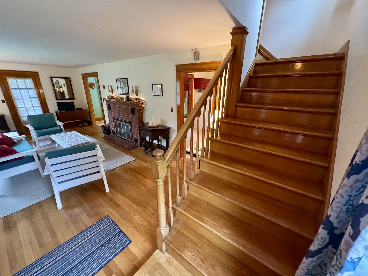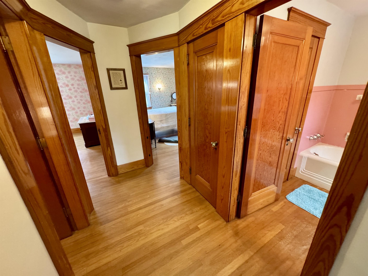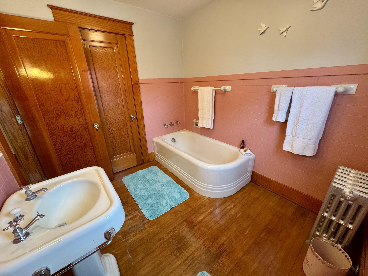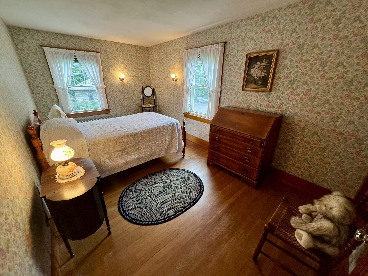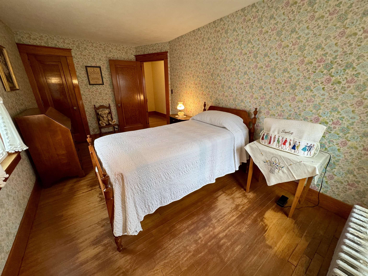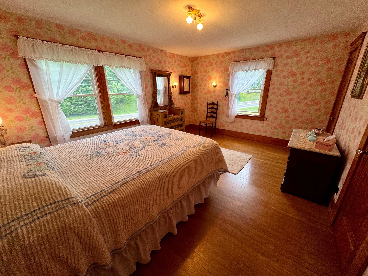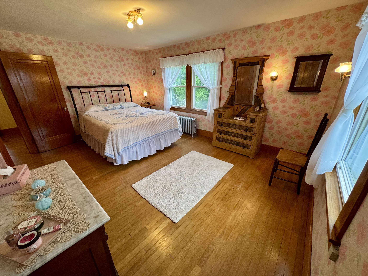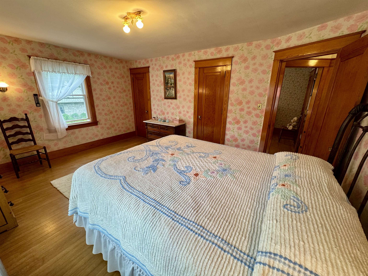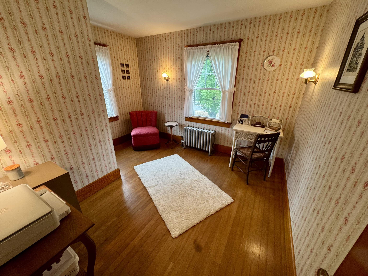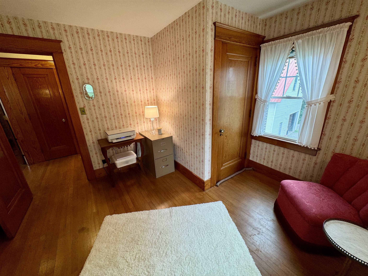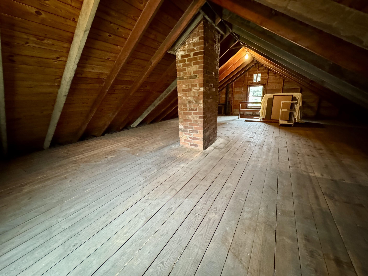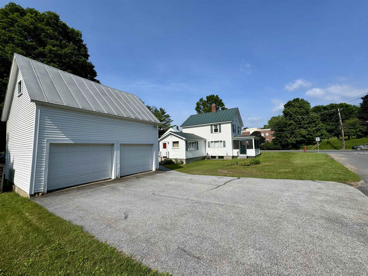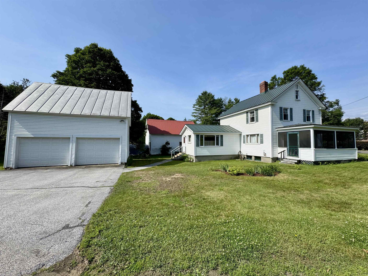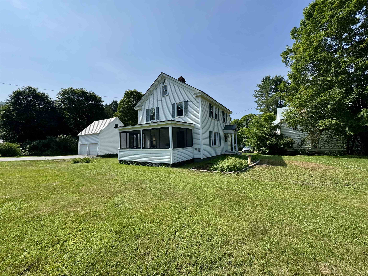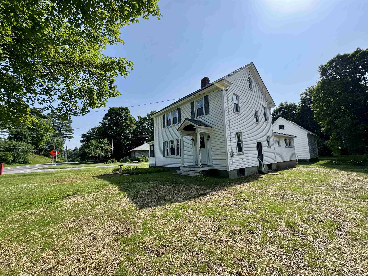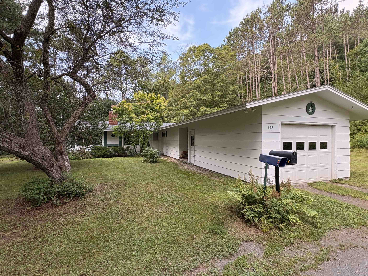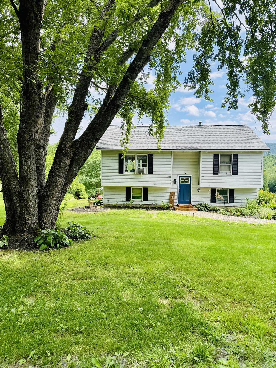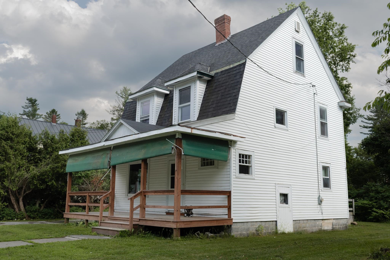1 of 37
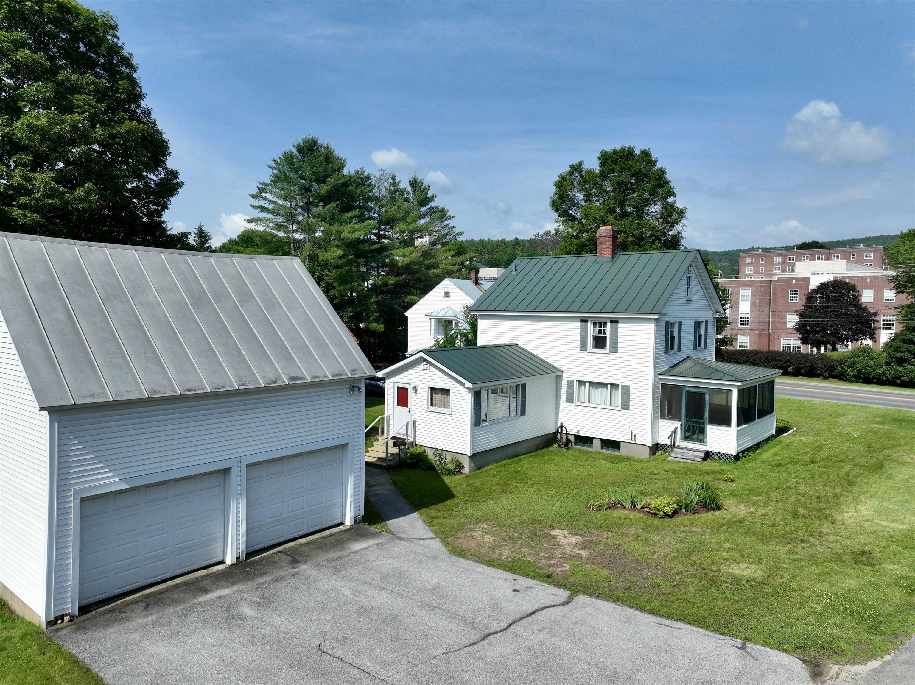
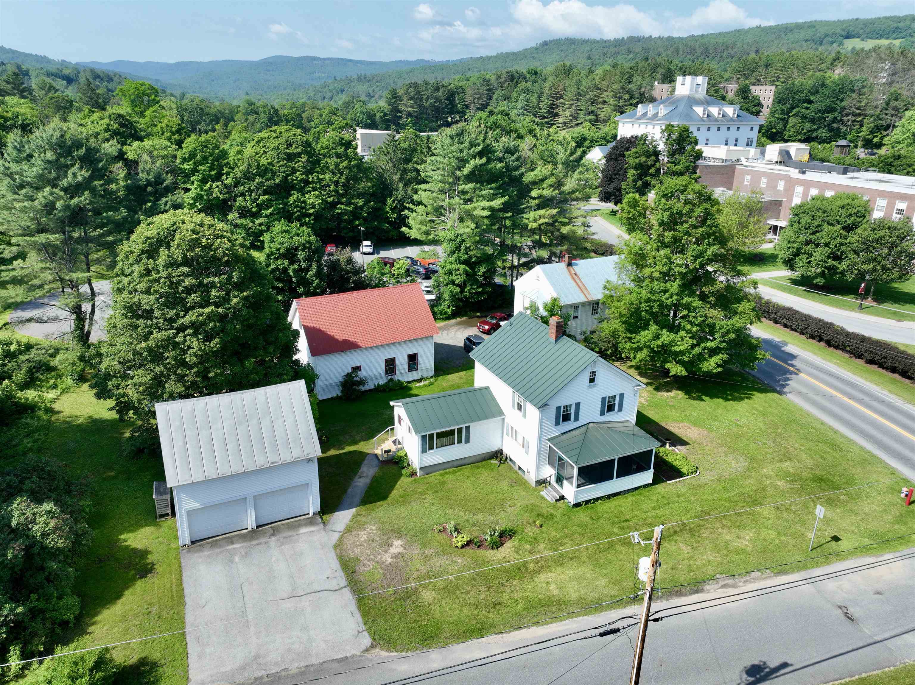
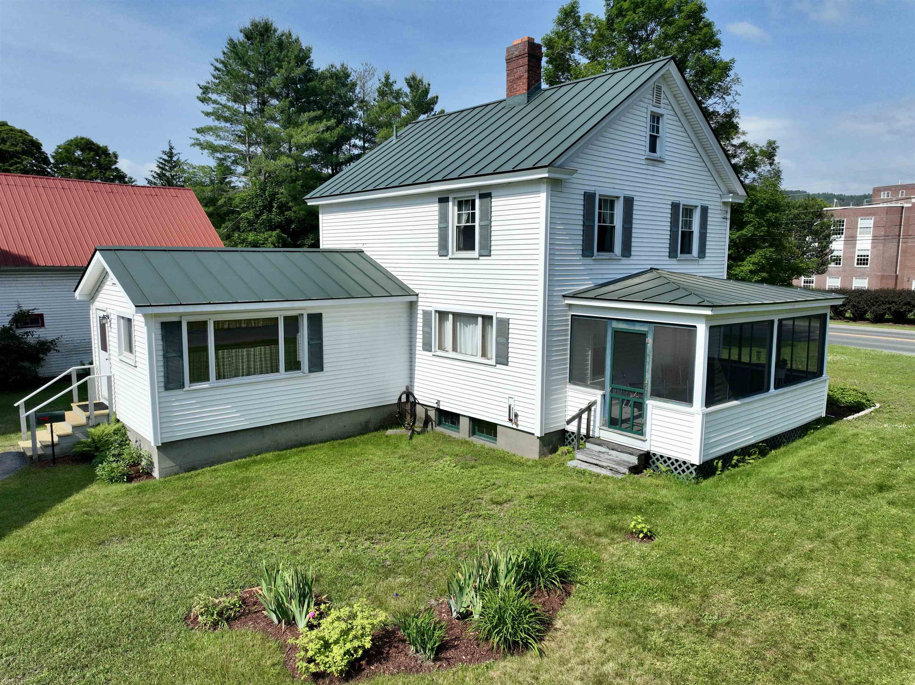
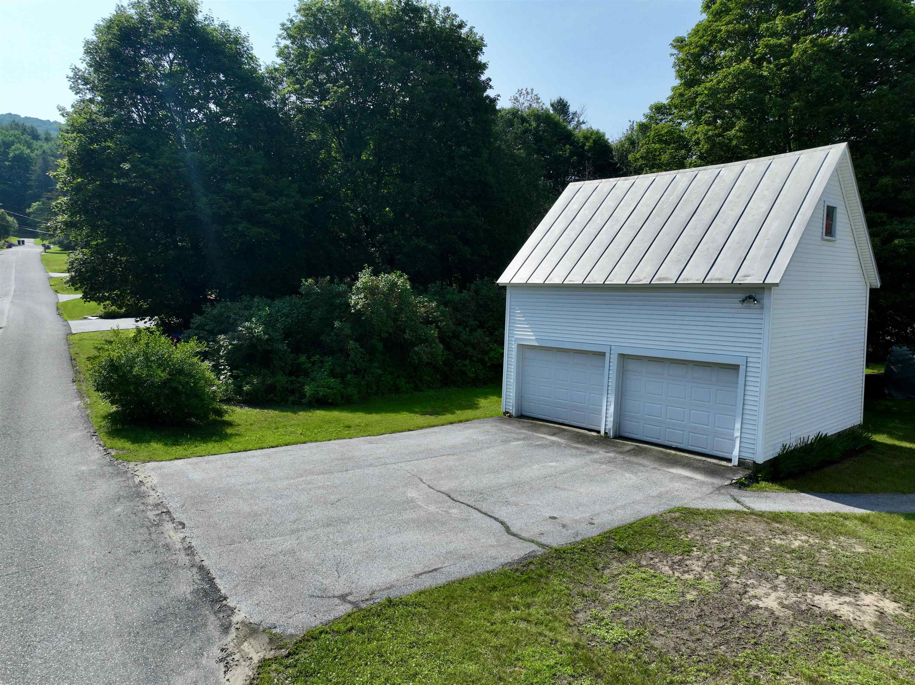
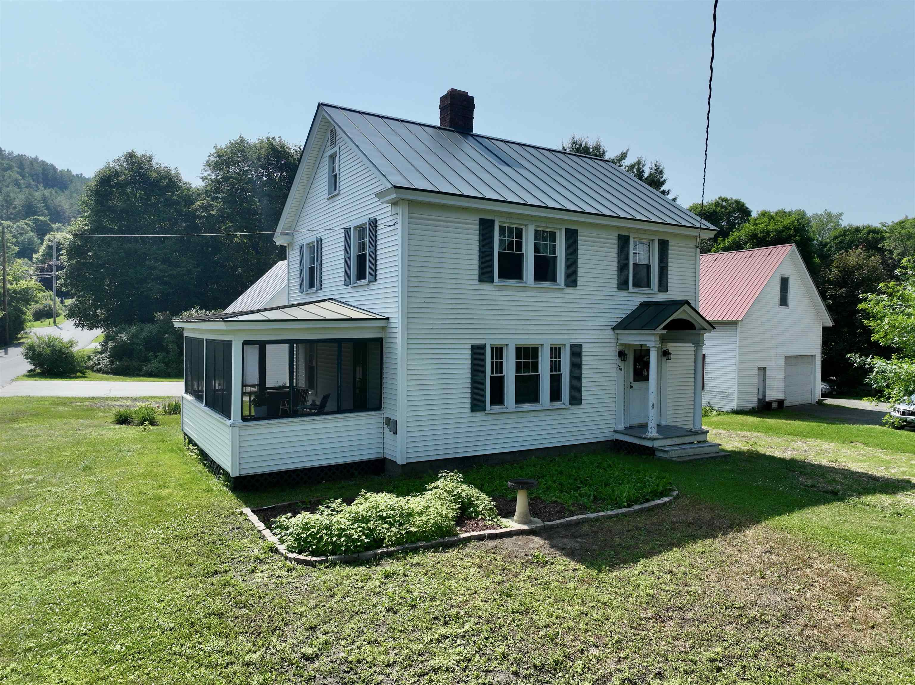
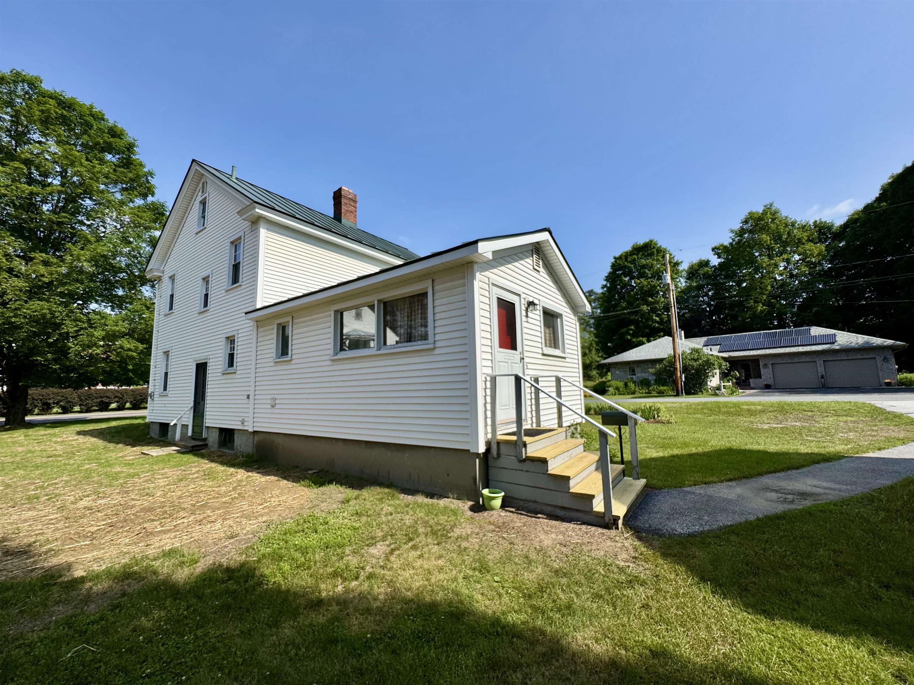
General Property Information
- Property Status:
- Active
- Price:
- $360, 000
- Assessed:
- $0
- Assessed Year:
- County:
- VT-Washington
- Acres:
- 0.25
- Property Type:
- Single Family
- Year Built:
- 1932
- Agency/Brokerage:
- Darren Sherburne
Four Seasons Sotheby's Int'l Realty - Bedrooms:
- 3
- Total Baths:
- 2
- Sq. Ft. (Total):
- 1624
- Tax Year:
- 2024
- Taxes:
- $5, 987
- Association Fees:
Conveniently located for commuting off I89 or for its proximity to Northfield Village's restaurants and shops as well as Shaw outdoor Center, this lovingly cared for and updated home is ready for its next chapter. The detached two car garage provides ample storage or work space and is conveniently located off the entrance of the home. The dwelling enters into a charming entryway with a large coat closet, sitting space, as well as a 3/4 bathroom. The kitchen has been updated and welcomes home-cooked meals or entertaining, especially with an adjacent dining room with natural light and a view into the screened porch. The formal living room of the home has a fireplace and access to the screened porch, as well as natural late-day light from the west and plenty of space for work/play. The screened porch has been renovated and brought back to functionality, and provides a comfortable space for enjoying nature's beauty. The second floor of the home contains the three bedrooms and another 3/4 bathroom that serves them. Each bedroom has ample storage space, with one of the three having the access to the attic, opening up a number of possibilities for future development of play space or possibly additional living space as needed. The basement for the home can be accessed from the interior of the home as well as the exterior through a specific door, allowing professionals and workers access to the utilities of the home without needing to come through the dwelling.
Interior Features
- # Of Stories:
- 2.5
- Sq. Ft. (Total):
- 1624
- Sq. Ft. (Above Ground):
- 1624
- Sq. Ft. (Below Ground):
- 0
- Sq. Ft. Unfinished:
- 650
- Rooms:
- 9
- Bedrooms:
- 3
- Baths:
- 2
- Interior Desc:
- Blinds, Dining Area, Wood Fireplace, Natural Light, 1st Floor Laundry, Walkup Attic
- Appliances Included:
- Dryer, Microwave, Refrigerator, Washer, Electric Stove
- Flooring:
- Tile, Wood
- Heating Cooling Fuel:
- Water Heater:
- Basement Desc:
- Concrete Floor, Interior Stairs, Storage Space, Unfinished, Walkout, Interior Access
Exterior Features
- Style of Residence:
- Colonial
- House Color:
- White
- Time Share:
- No
- Resort:
- No
- Exterior Desc:
- Exterior Details:
- Garden Space, Natural Shade, Screened Porch
- Amenities/Services:
- Land Desc.:
- Corner, Landscaped, Level, Major Road Frontage, Near Shopping, Near Skiing, Neighborhood, Rural, Near Public Transportatn, Near Hospital, Near School(s)
- Suitable Land Usage:
- Roof Desc.:
- Metal, Standing Seam
- Driveway Desc.:
- Paved
- Foundation Desc.:
- Concrete
- Sewer Desc.:
- Public
- Garage/Parking:
- Yes
- Garage Spaces:
- 2
- Road Frontage:
- 0
Other Information
- List Date:
- 2025-06-23
- Last Updated:


