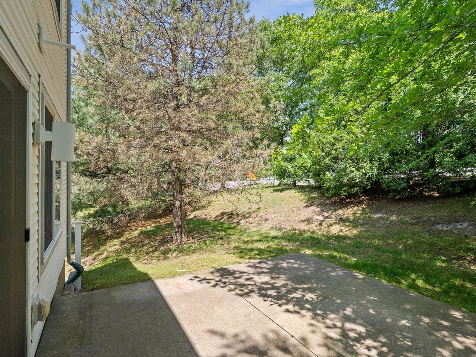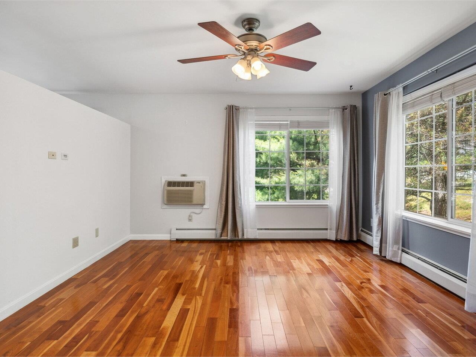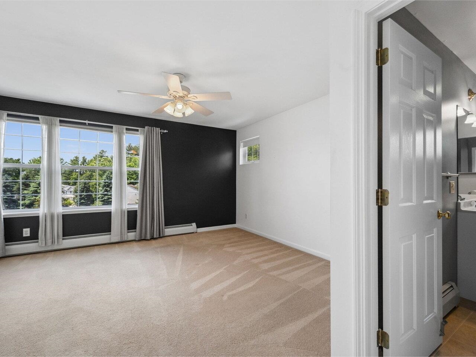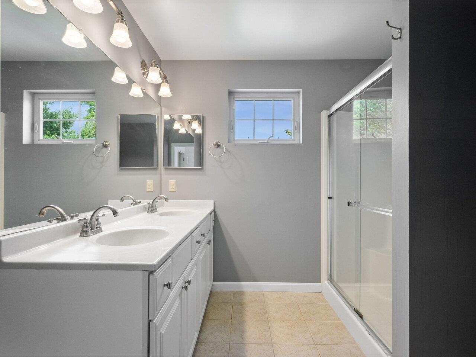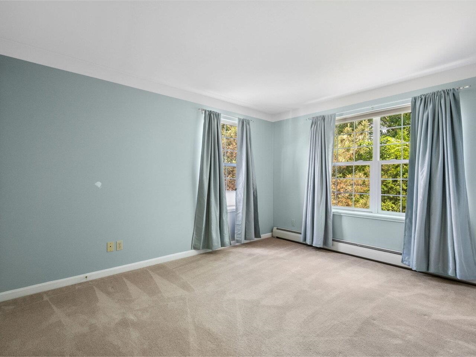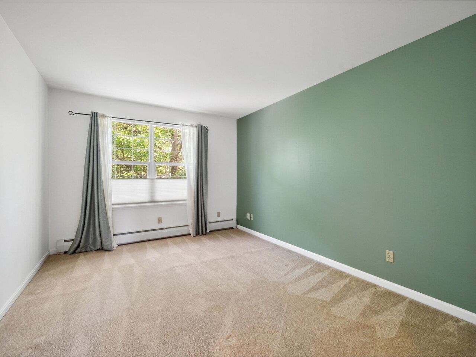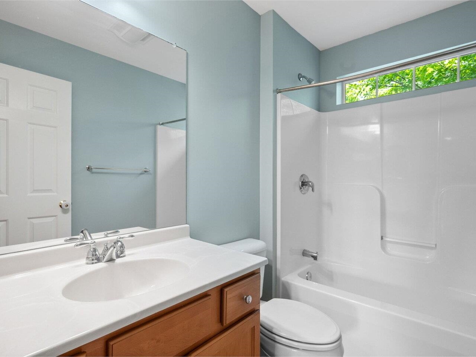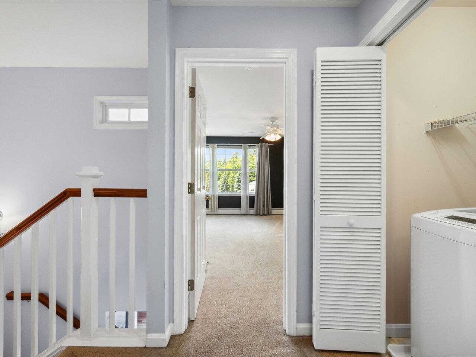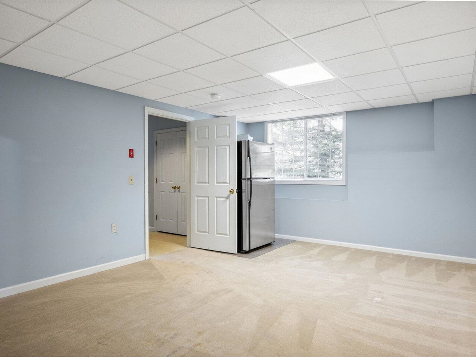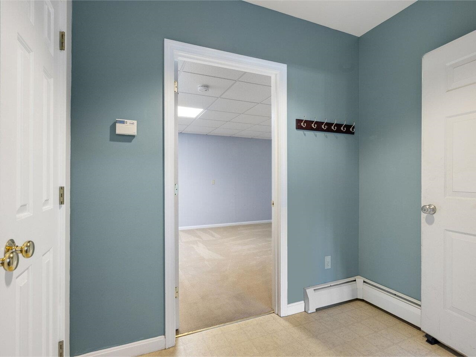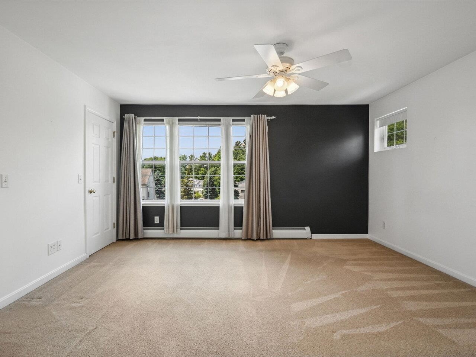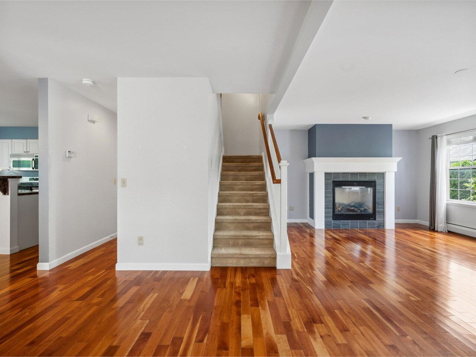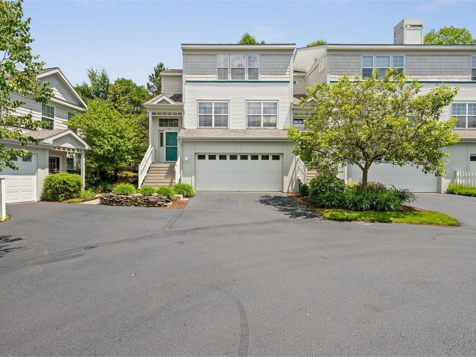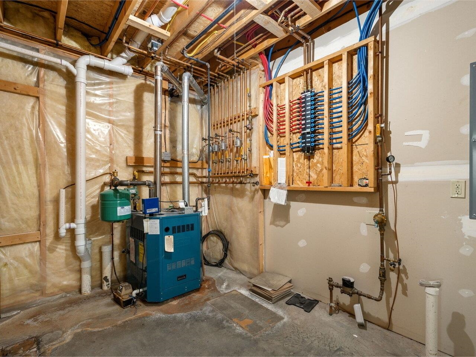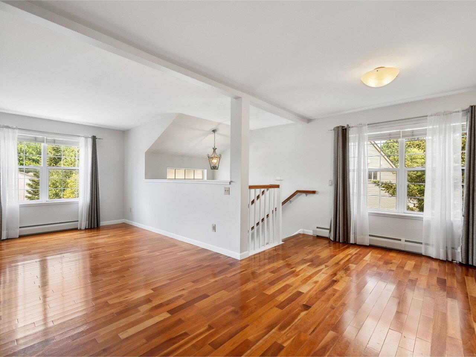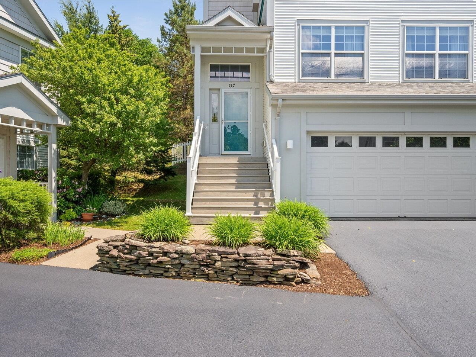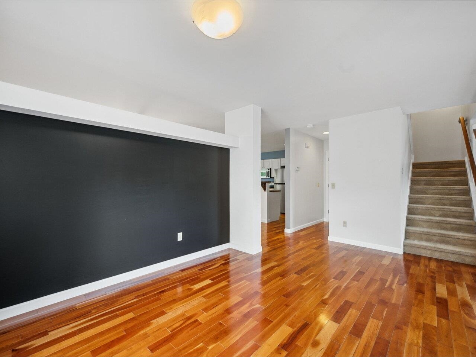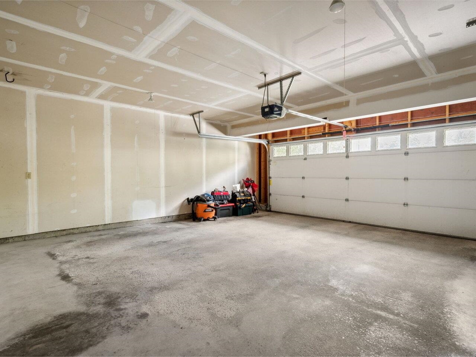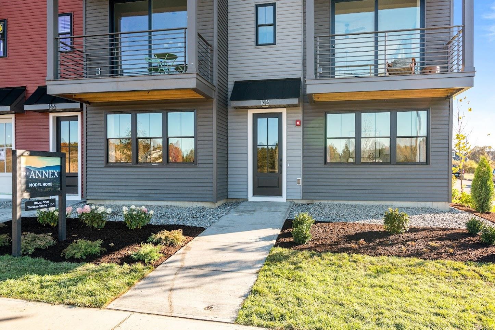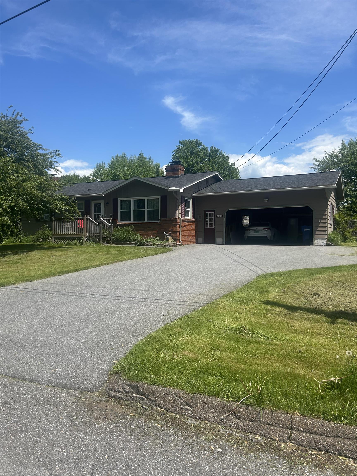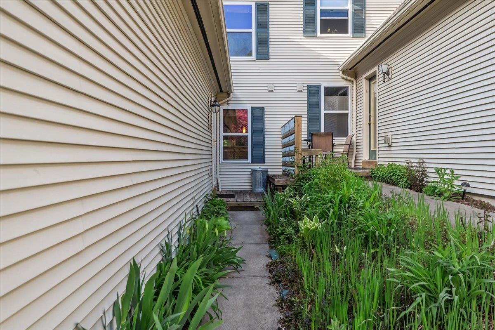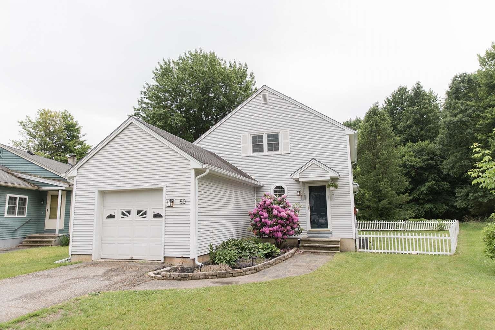1 of 24
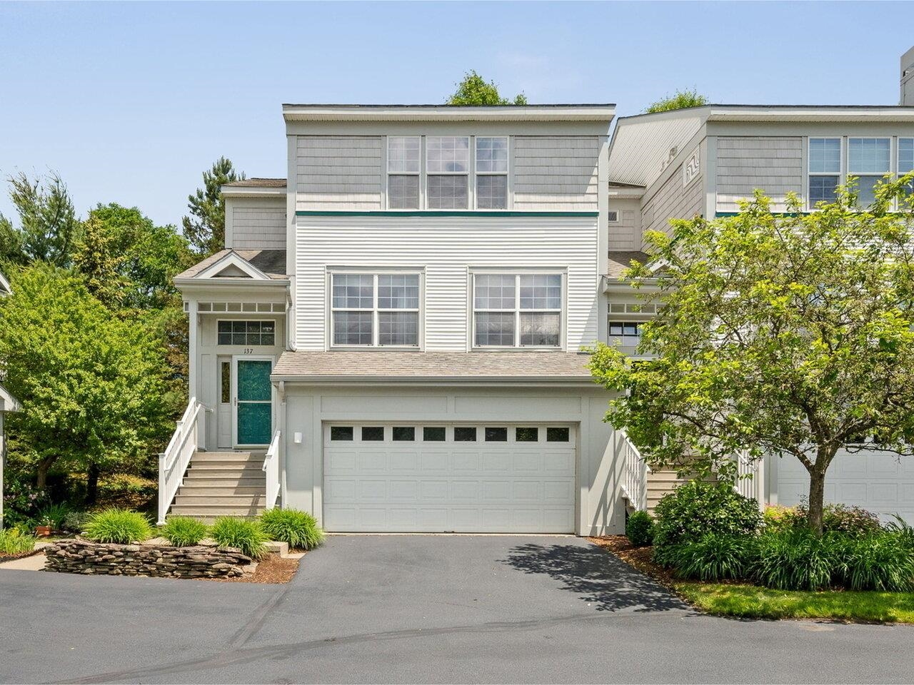
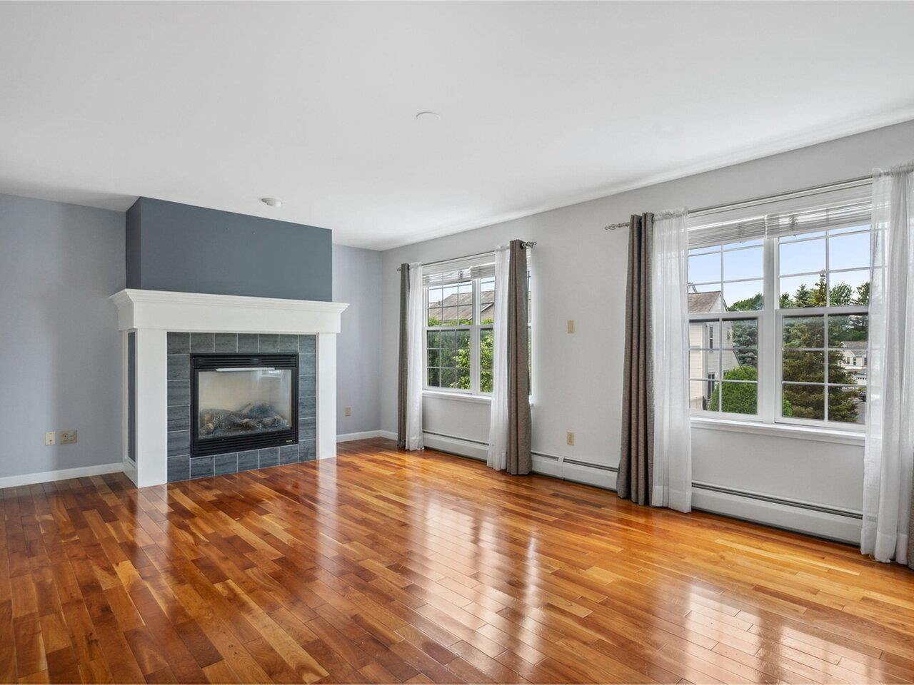
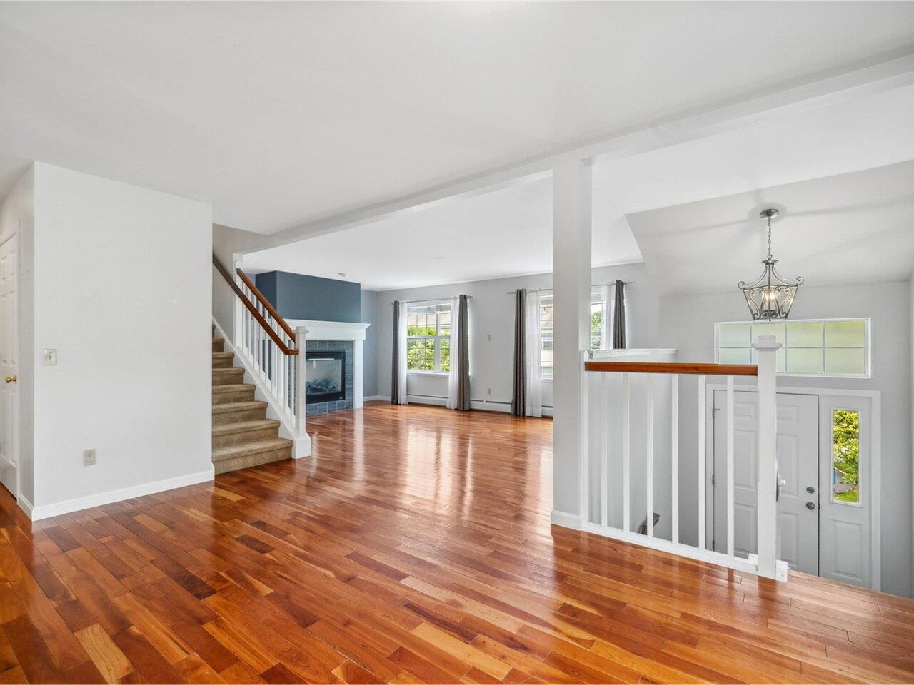
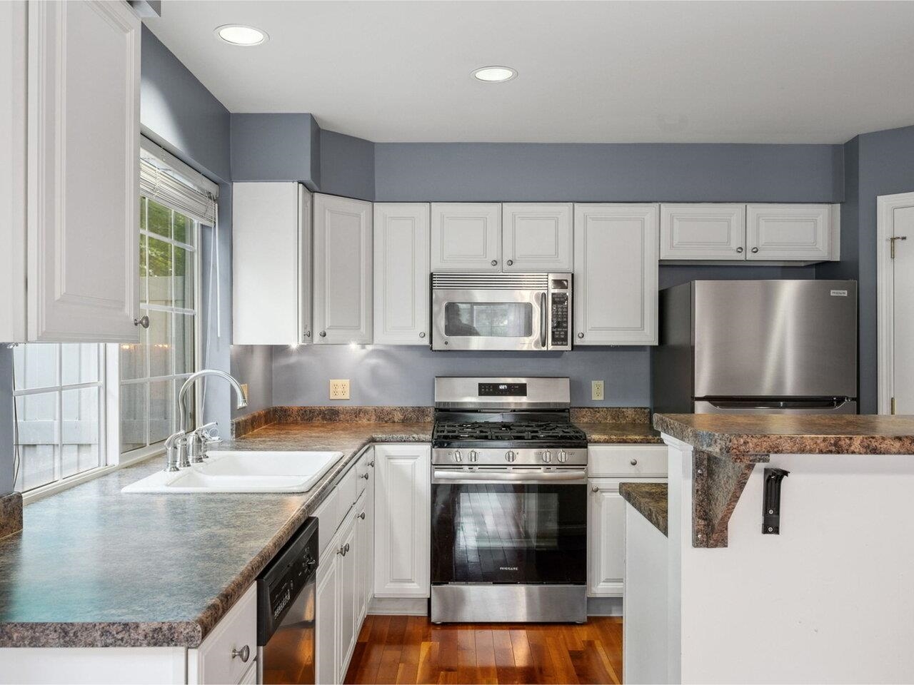
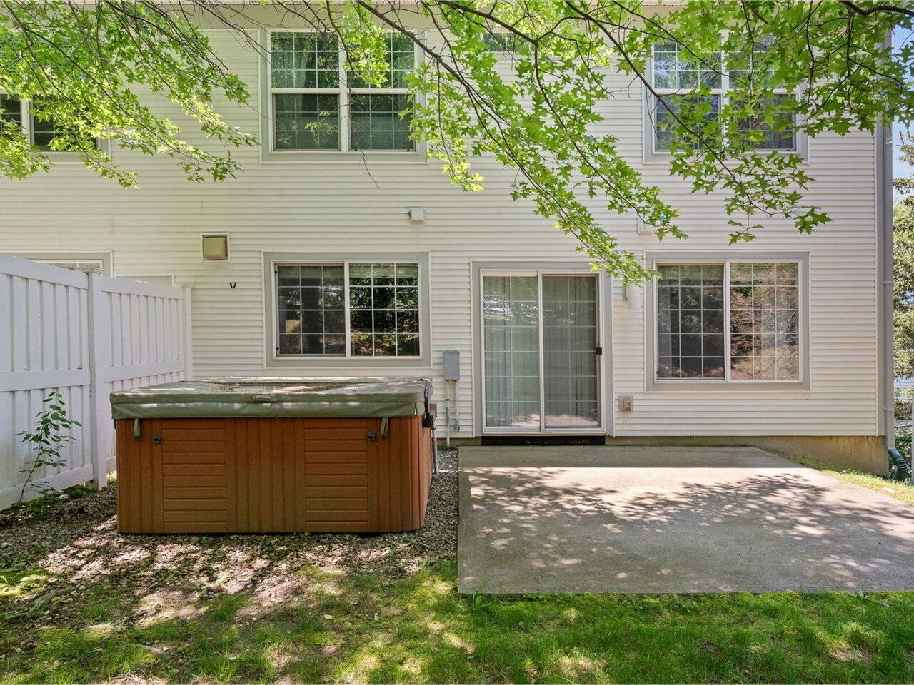
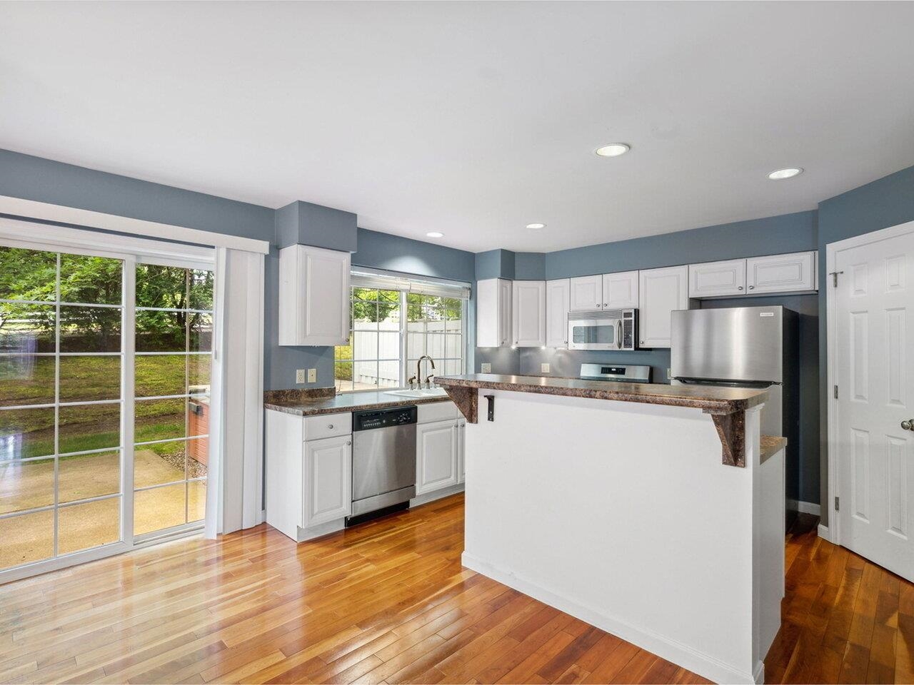
General Property Information
- Property Status:
- Active
- Price:
- $545, 000
- Assessed:
- $0
- Assessed Year:
- County:
- VT-Chittenden
- Acres:
- 0.00
- Property Type:
- Condo
- Year Built:
- 2004
- Agency/Brokerage:
- Dana Valentine
Coldwell Banker Hickok and Boardman - Bedrooms:
- 3
- Total Baths:
- 3
- Sq. Ft. (Total):
- 2199
- Tax Year:
- 2024
- Taxes:
- $6, 958
- Association Fees:
Sunny, well-maintained, 3-bed, 2.5-bath end-unit townhouse with attached 2-car garage. Beautiful main floor with open floor plan has cherry floors and large windows. Kitchen with granite counters, center island, pantry, and stainless appliances faces private yard with patio. The living area features a gas fireplace and flexible living areas for living, dining, and study space. Primary suite on 2nd floor with 2 walk-in closets and private bath. Two more bedrooms, shared full bath, and laundry also on second floor. This beautiful home also has a finished lower level with garden window, mudroom area, and garage. Fabulous location near park and bike path is close to schools, downtown Burlington, UVM, and I-89.
Interior Features
- # Of Stories:
- 3
- Sq. Ft. (Total):
- 2199
- Sq. Ft. (Above Ground):
- 1749
- Sq. Ft. (Below Ground):
- 450
- Sq. Ft. Unfinished:
- 222
- Rooms:
- 7
- Bedrooms:
- 3
- Baths:
- 3
- Interior Desc:
- Blinds, Dining Area, Fireplace - Gas, Kitchen Island, Kitchen/Dining, Primary BR w/ BA, Walk-in Closet, Walk-in Pantry, Window Treatment, Laundry - 2nd Floor
- Appliances Included:
- Dishwasher, Dryer, Microwave, Range - Gas, Refrigerator, Washer
- Flooring:
- Carpet, Ceramic Tile, Hardwood, Vinyl
- Heating Cooling Fuel:
- Water Heater:
- Basement Desc:
- Concrete, Partially Finished, Stairs - Interior, Exterior Access
Exterior Features
- Style of Residence:
- Townhouse
- House Color:
- White
- Time Share:
- No
- Resort:
- Exterior Desc:
- Exterior Details:
- Patio, Window Screens
- Amenities/Services:
- Land Desc.:
- Condo Development, Near Paths, Neighborhood, Near Public Transportatn
- Suitable Land Usage:
- Roof Desc.:
- Shingle - Asphalt
- Driveway Desc.:
- Paved
- Foundation Desc.:
- Poured Concrete
- Sewer Desc.:
- Public
- Garage/Parking:
- Yes
- Garage Spaces:
- 2
- Road Frontage:
- 0
Other Information
- List Date:
- 2025-06-23
- Last Updated:


