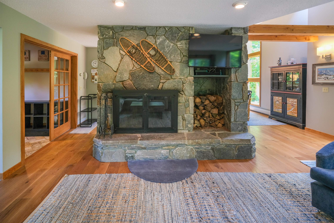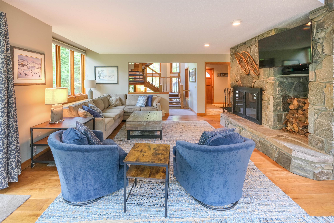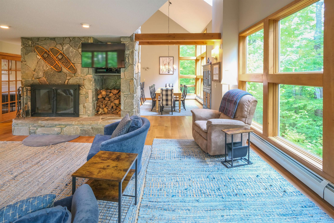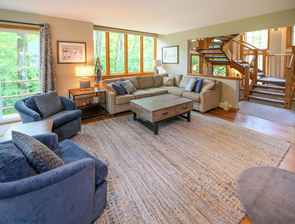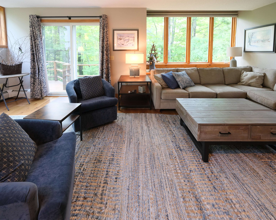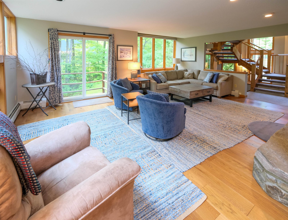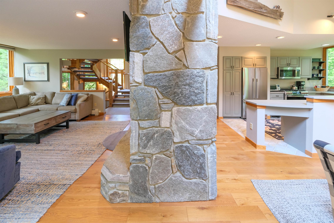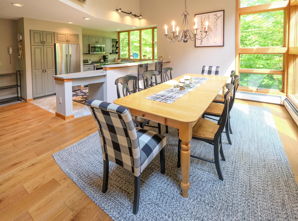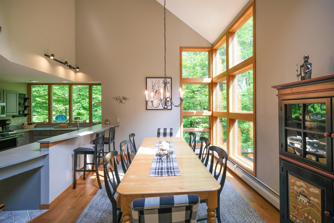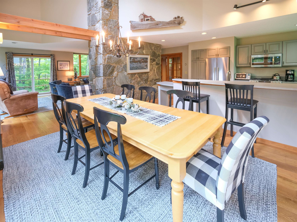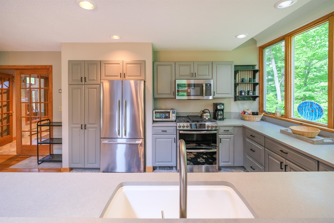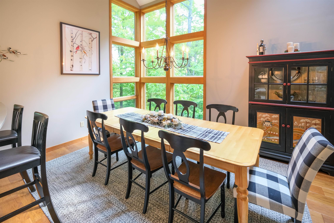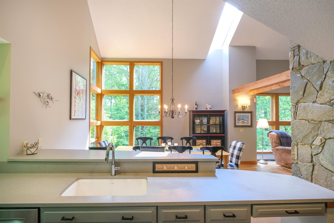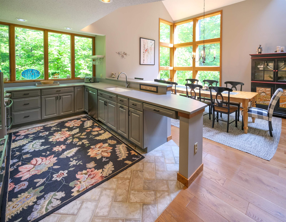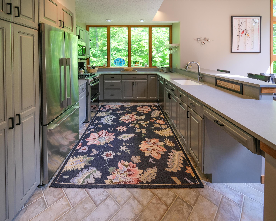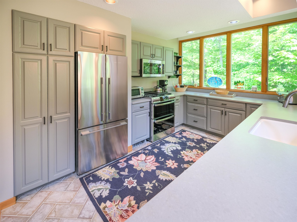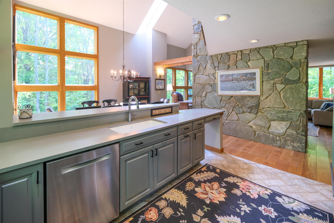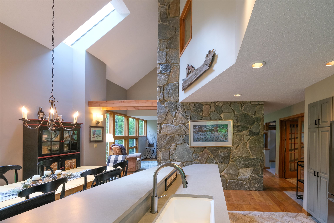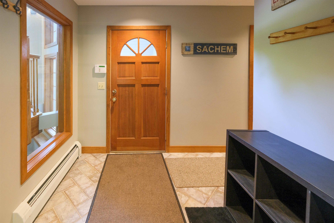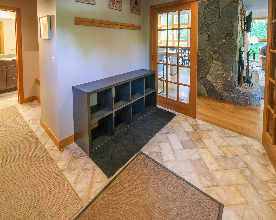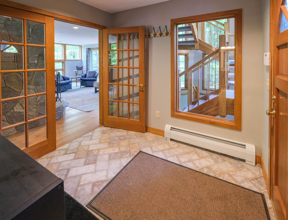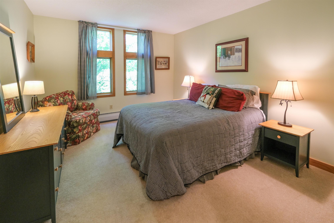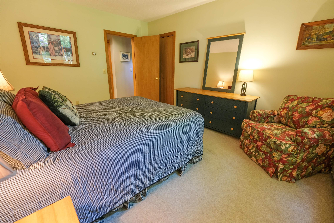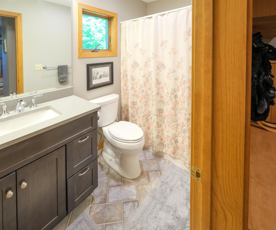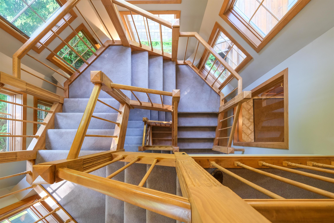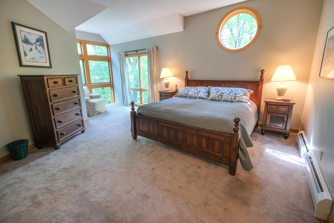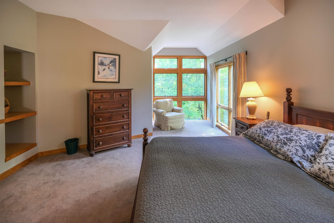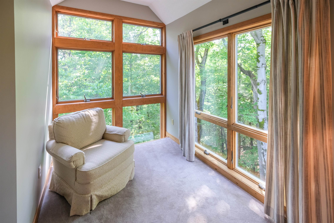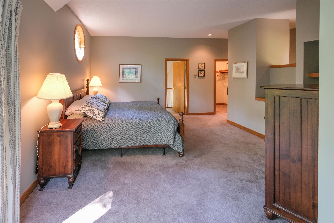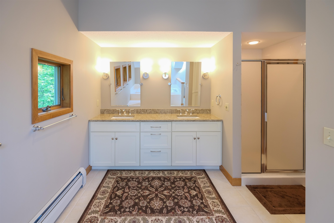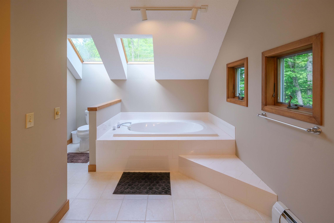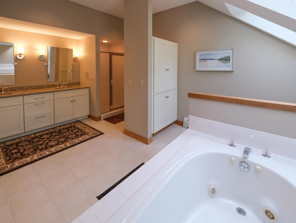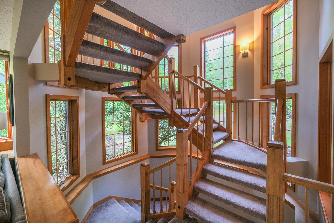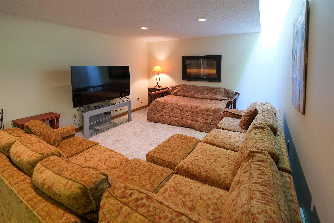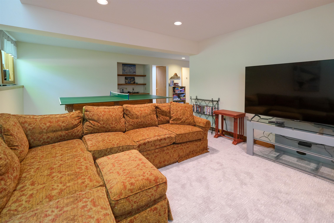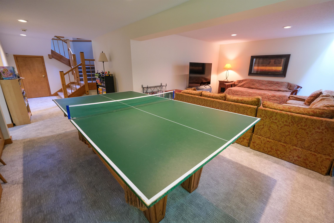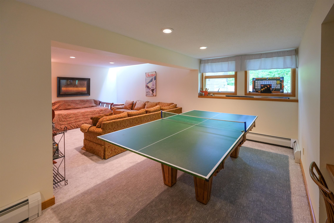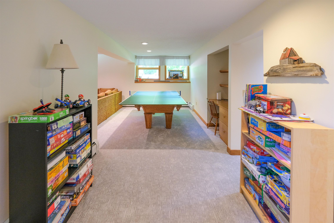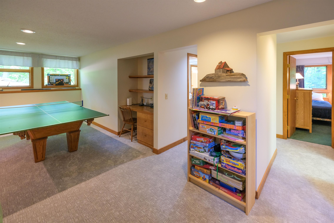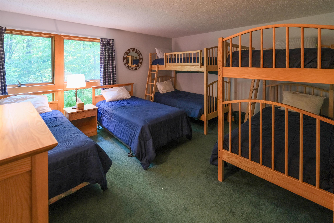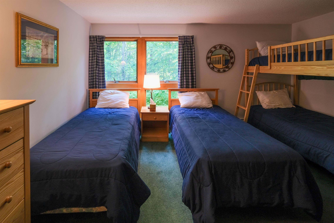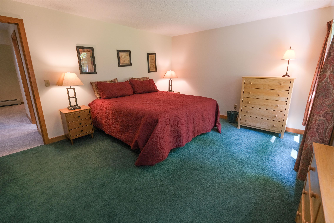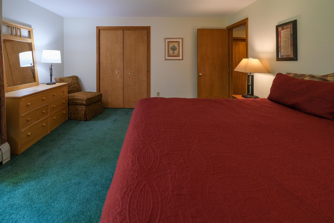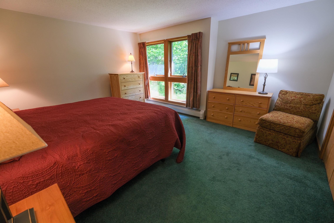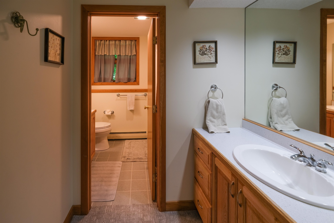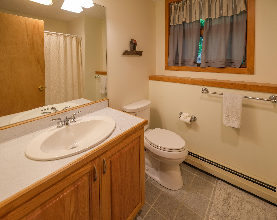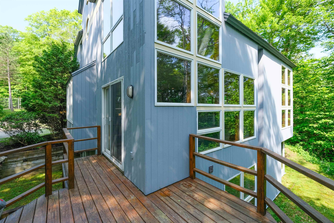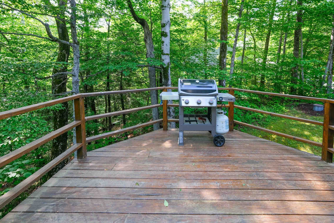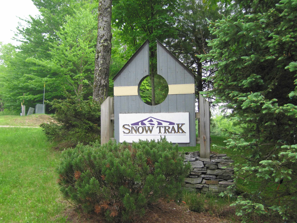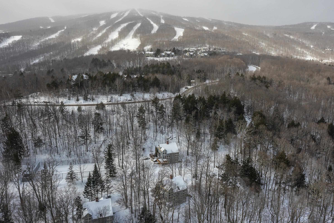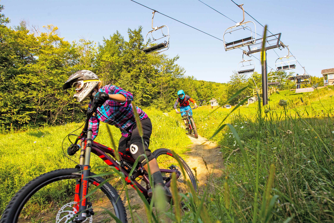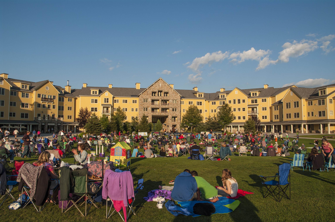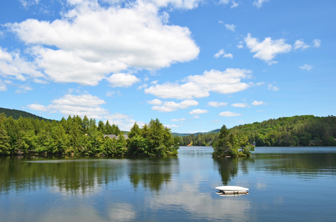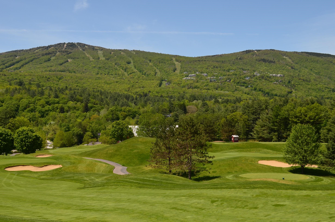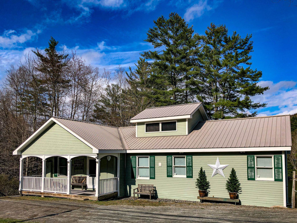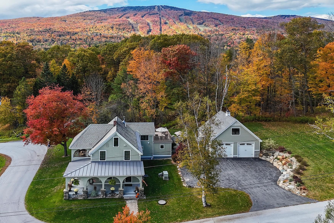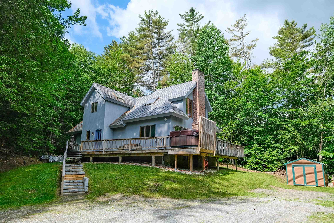1 of 60
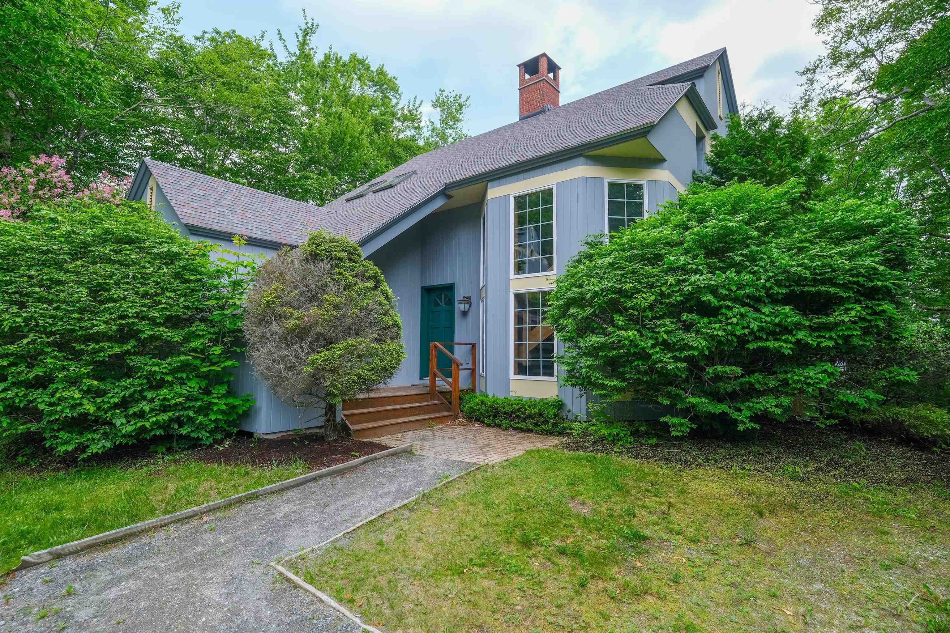
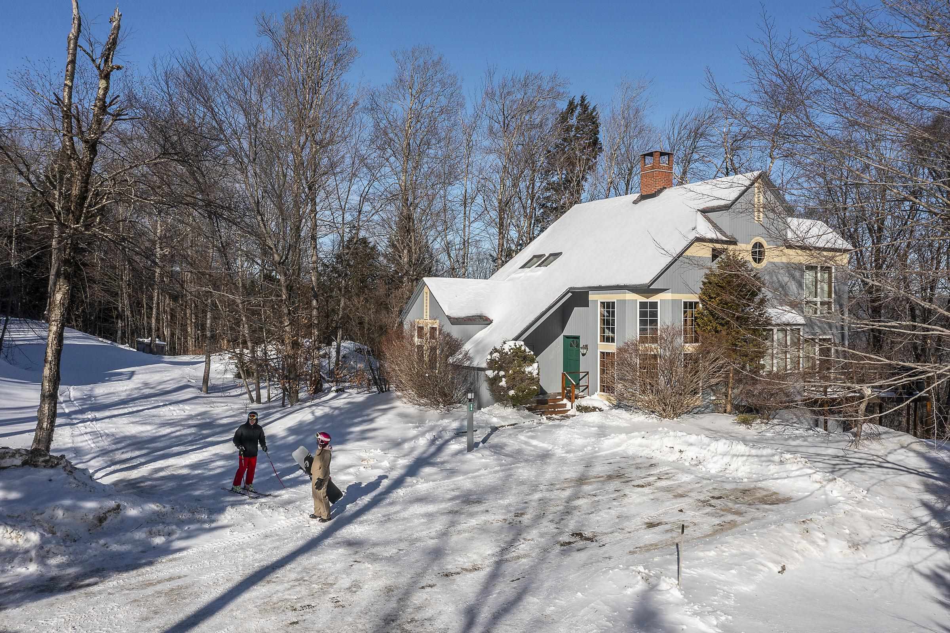
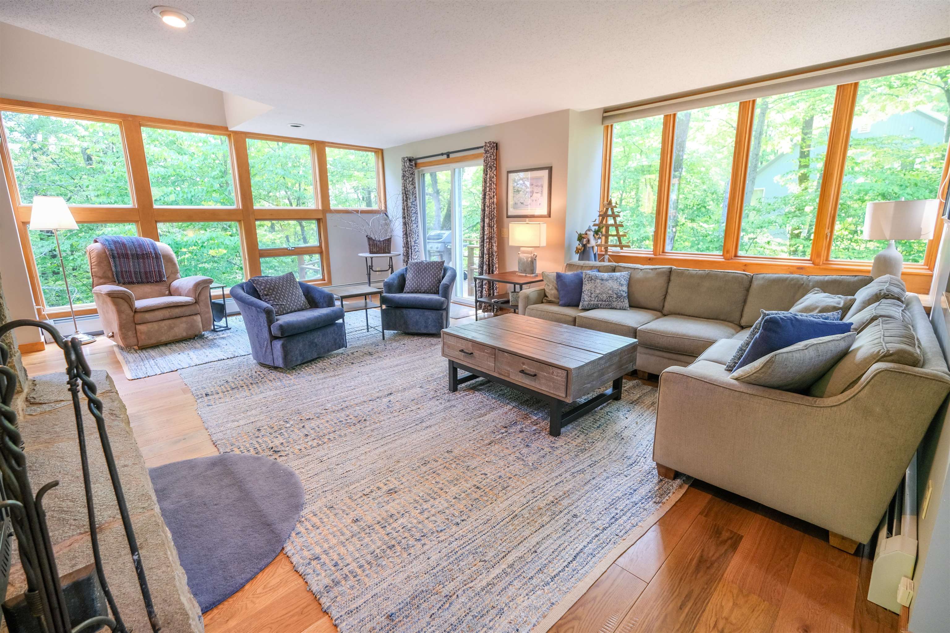
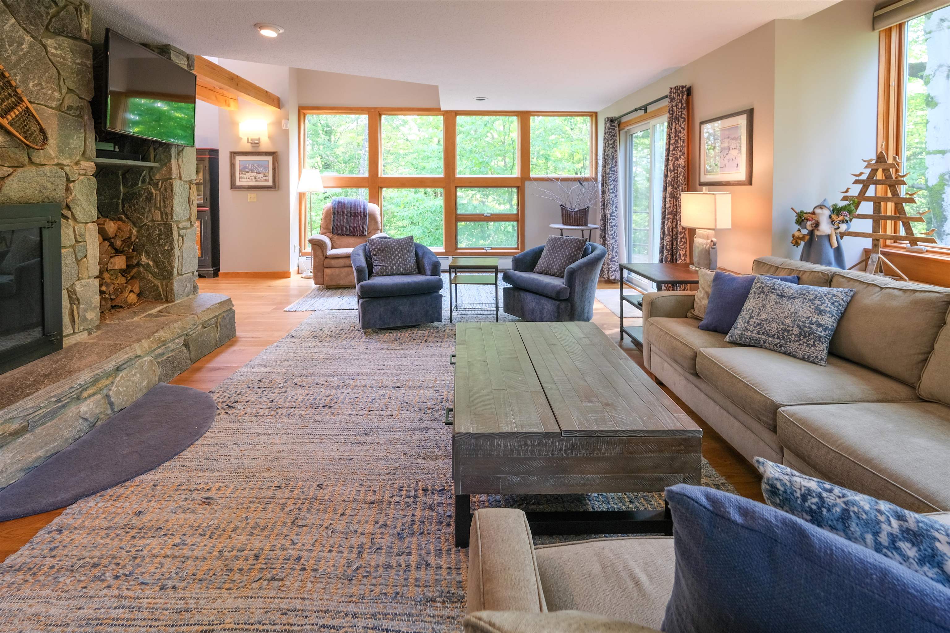
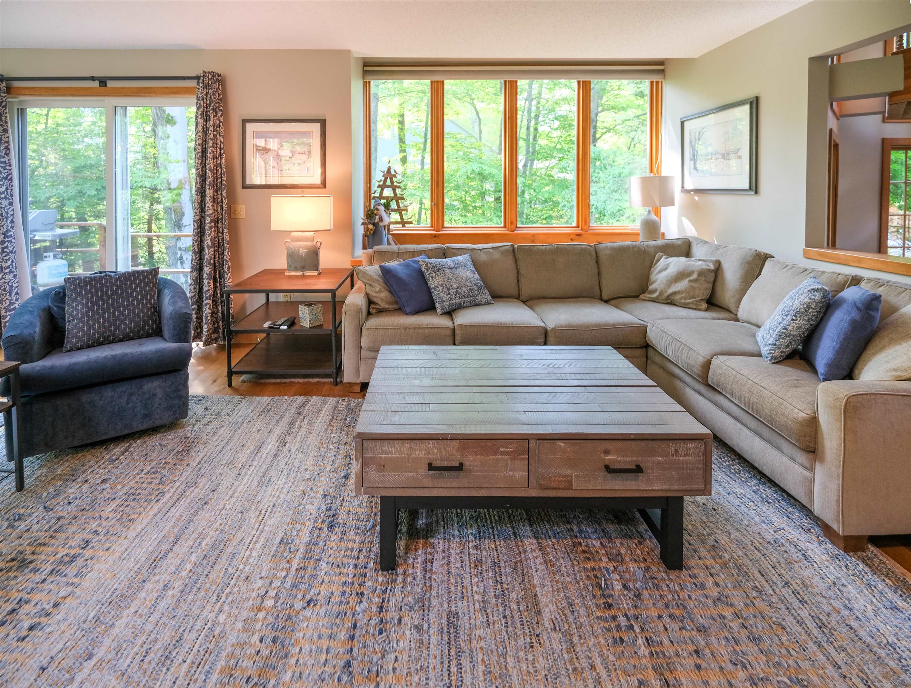
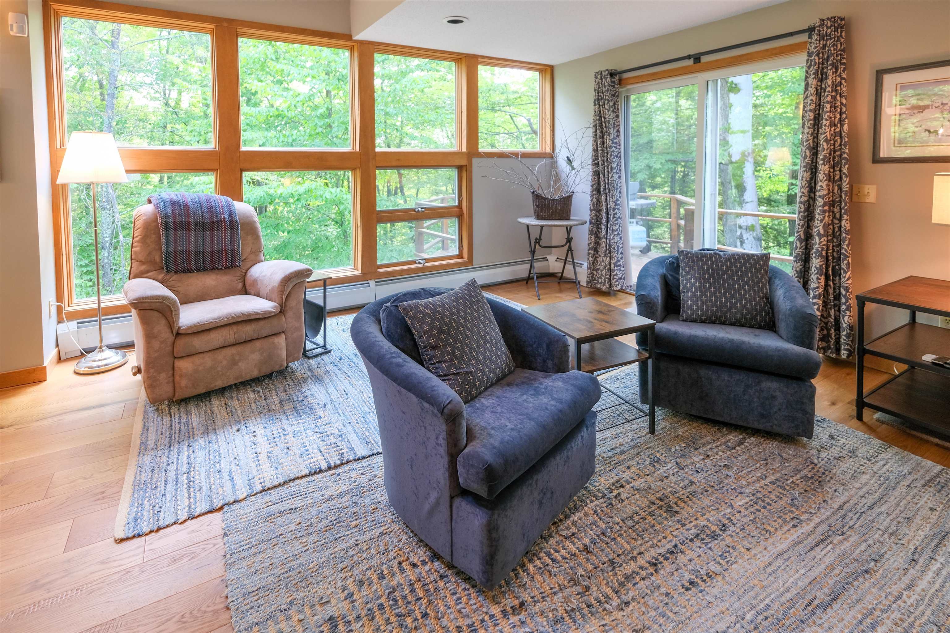
General Property Information
- Property Status:
- Active
- Price:
- $950, 000
- Unit Number
- #13
- Assessed:
- $0
- Assessed Year:
- County:
- VT-Windsor
- Acres:
- 0.00
- Property Type:
- Single Family
- Year Built:
- 1998
- Agency/Brokerage:
- Katherine Burns
William Raveis Real Estate Vermont Properties - Bedrooms:
- 4
- Total Baths:
- 3
- Sq. Ft. (Total):
- 3250
- Tax Year:
- 2025
- Taxes:
- $14, 844
- Association Fees:
Snow Trak – A Must-See at Okemo Mountain! Tucked at the base of the Snow Trak Trail, this exceptional mountainside property offers the perfect blend of privacy, convenience, and year-round recreation. Located in a desirable, private community and directly across from the tennis courts, this home delivers effortless mountain living in an unbeatable location. Boasting over 3, 250 sqft. of meticulously maintained living space, this home is designed to impress. The upper level features a spacious primary suite complete with a luxurious soaking tub and a walk-in closet. The main level welcomes you with an inviting, floor-to-ceiling, stone fireplace that warms both the living and dining areas, alongside a guest bedroom and full bath, perfect for hosting family or friends. Downstairs, the finished lower level offers a large recreation room, two more bedrooms, a full bath, and a laundry room—plenty of room to relax, play, or accommodate guests. As part of a small common ownership community, exterior maintenance is taken care of, so you can spend more time enjoying all that Okemo has to offer—skiing, hiking, tennis, or simply relaxing in your beautiful mountain home. This is more than a home—it's a lifestyle. Visit the Okemo real estate community today. Taxes are based on current town assessment. There is a special assessment balance of $40k. The sellers will pay $20k in July 2025. The remaining balance will be due $10K in 2026 and $10k in 2027.
Interior Features
- # Of Stories:
- 2
- Sq. Ft. (Total):
- 3250
- Sq. Ft. (Above Ground):
- 1970
- Sq. Ft. (Below Ground):
- 1280
- Sq. Ft. Unfinished:
- 67
- Rooms:
- 7
- Bedrooms:
- 4
- Baths:
- 3
- Interior Desc:
- Blinds, Dining Area, Fireplace - Wood, Fireplaces - 1, Furnished, Kitchen/Dining, Living/Dining, Primary BR w/ BA, Natural Light, Vaulted Ceiling, Walk-in Closet, Laundry - Basement
- Appliances Included:
- Dryer, Washer
- Flooring:
- Carpet, Tile, Wood
- Heating Cooling Fuel:
- Water Heater:
- Basement Desc:
- Finished, Full, Insulated, Stairs - Interior, Interior Access, Stairs - Basement
Exterior Features
- Style of Residence:
- Contemporary, Multi-Level
- House Color:
- Time Share:
- No
- Resort:
- Yes
- Exterior Desc:
- Exterior Details:
- Deck, Natural Shade, Porch, Tennis Court
- Amenities/Services:
- Land Desc.:
- Condo Development, Country Setting, Landscaped, Ski Area, Ski Trailside, Trail/Near Trail, Wooded, Mountain, Near Golf Course, Near Shopping, Near Skiing, Near Snowmobile Trails, Near School(s)
- Suitable Land Usage:
- Roof Desc.:
- Shingle - Asphalt
- Driveway Desc.:
- Dirt
- Foundation Desc.:
- Slab - Concrete
- Sewer Desc.:
- Public
- Garage/Parking:
- No
- Garage Spaces:
- 0
- Road Frontage:
- 0
Other Information
- List Date:
- 2025-06-23
- Last Updated:


