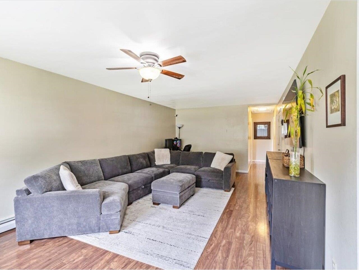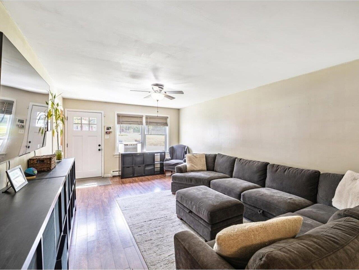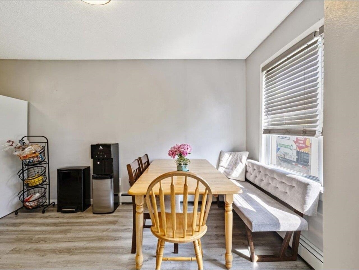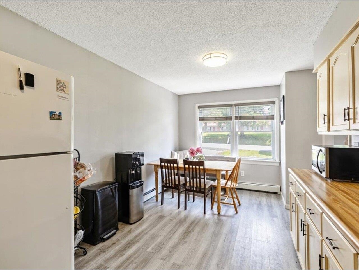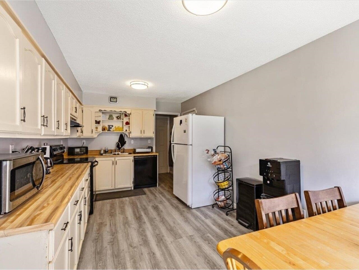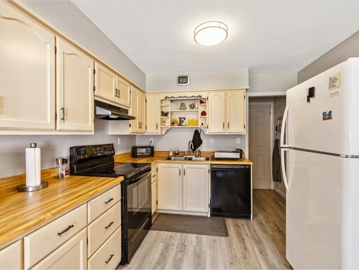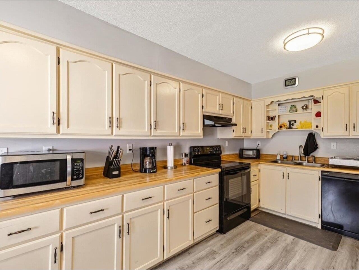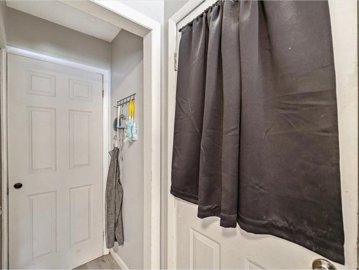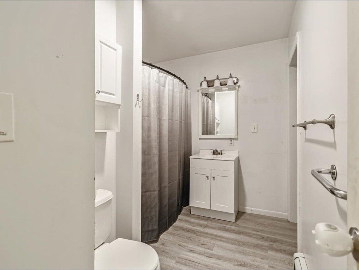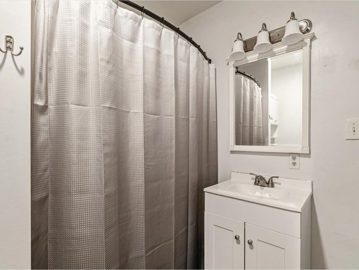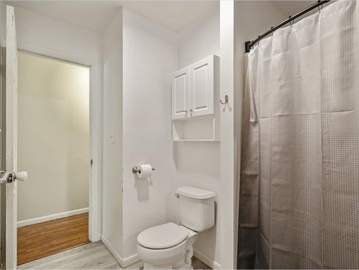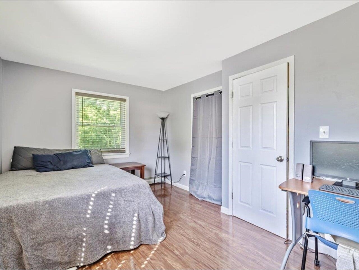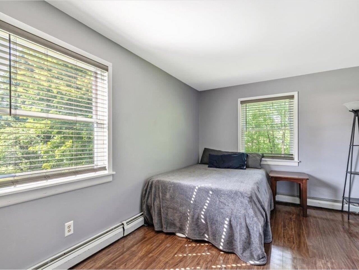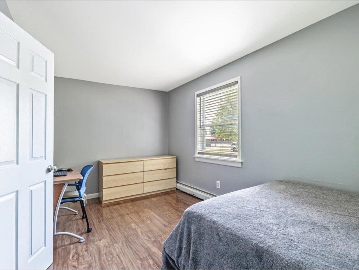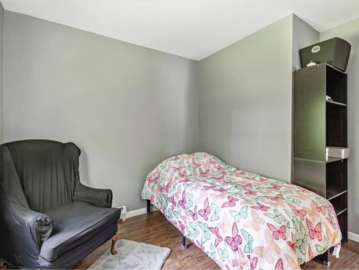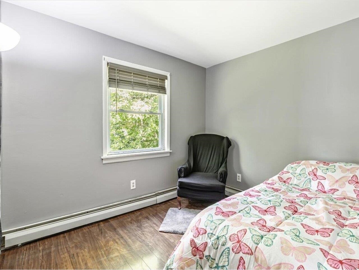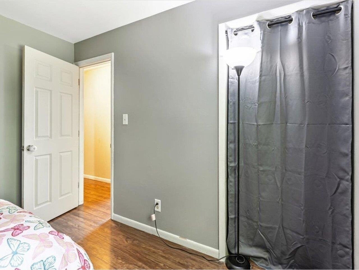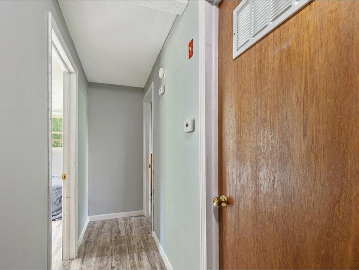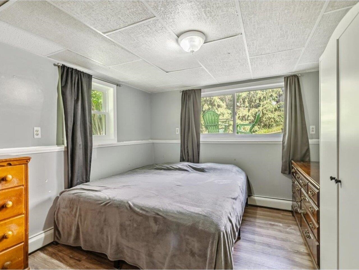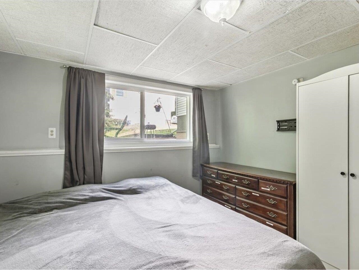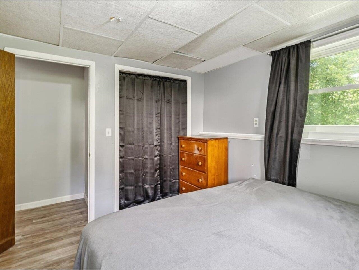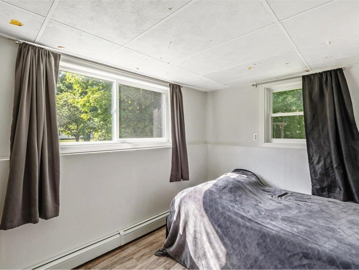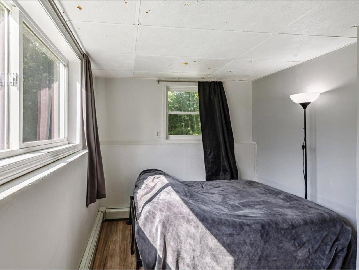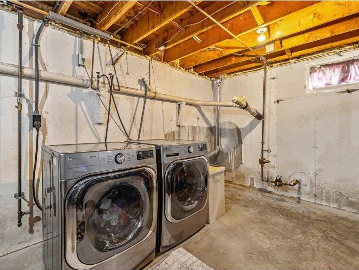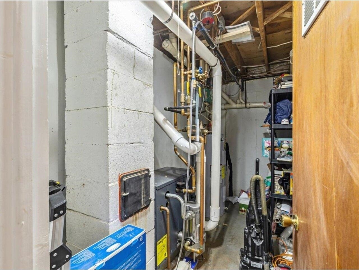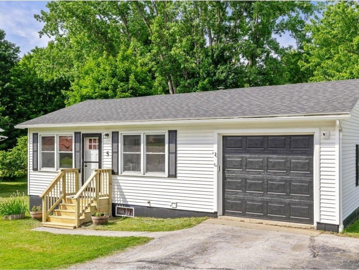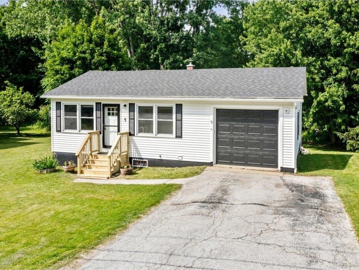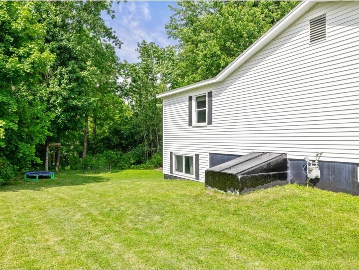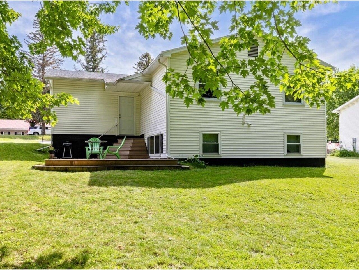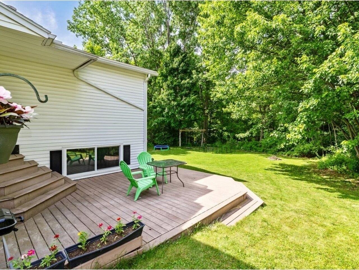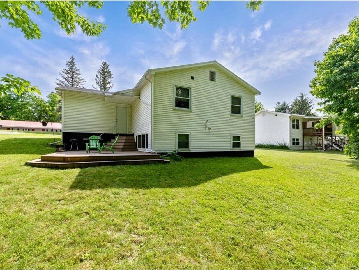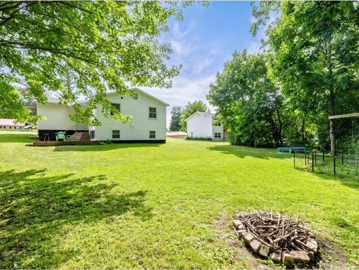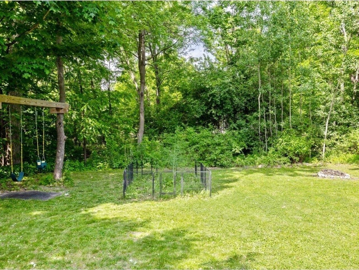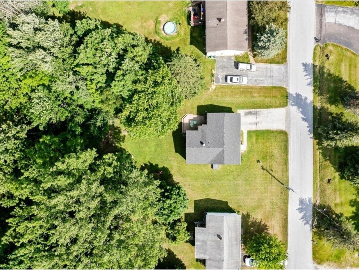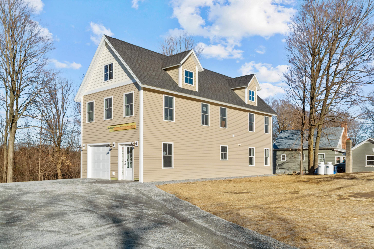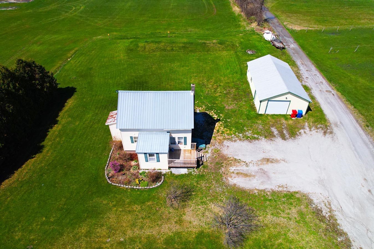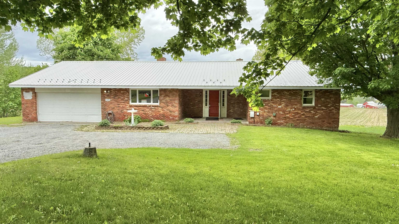1 of 40
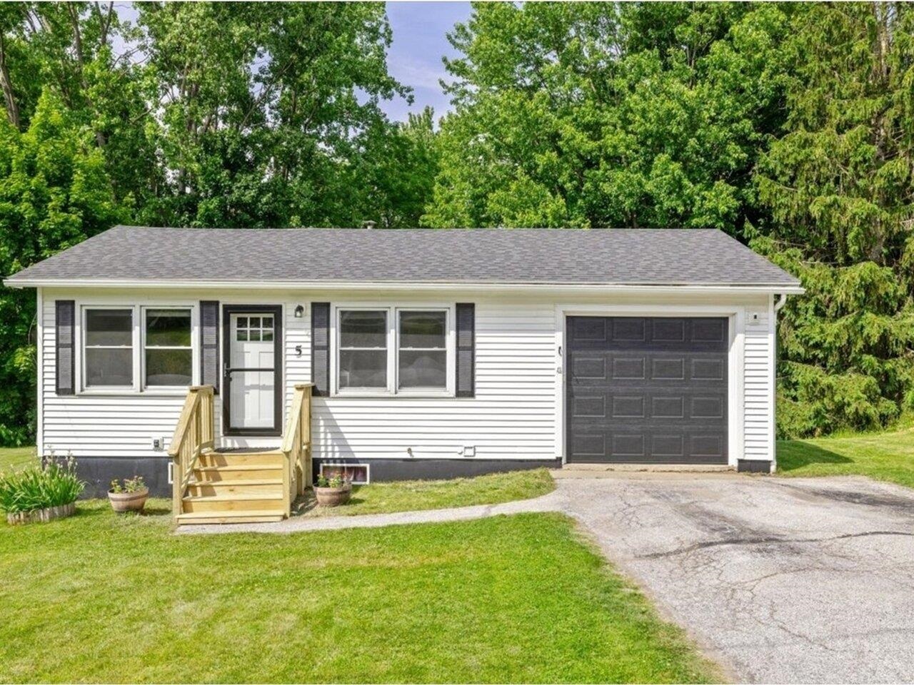
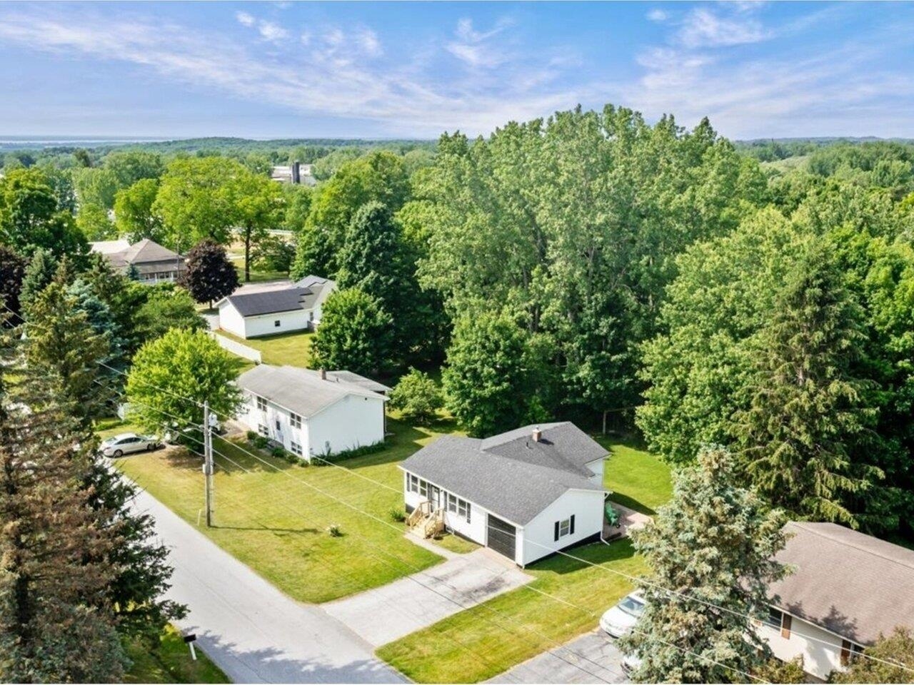
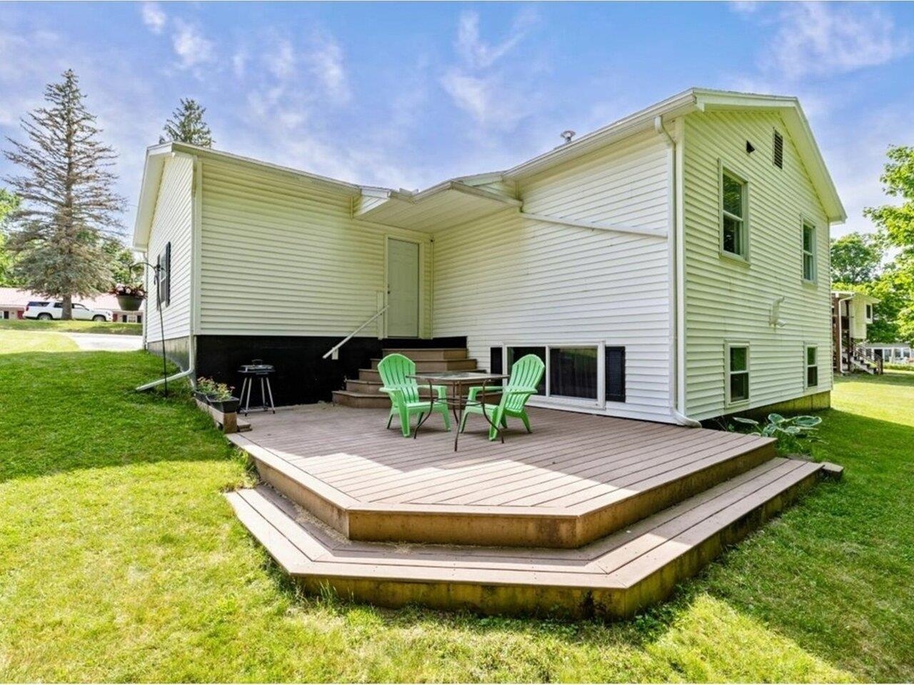
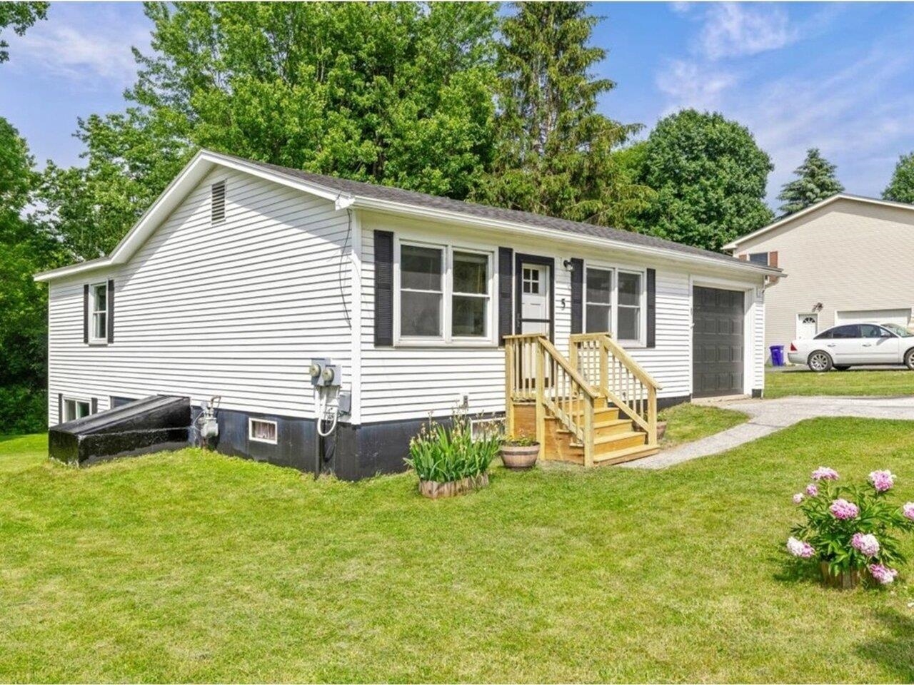
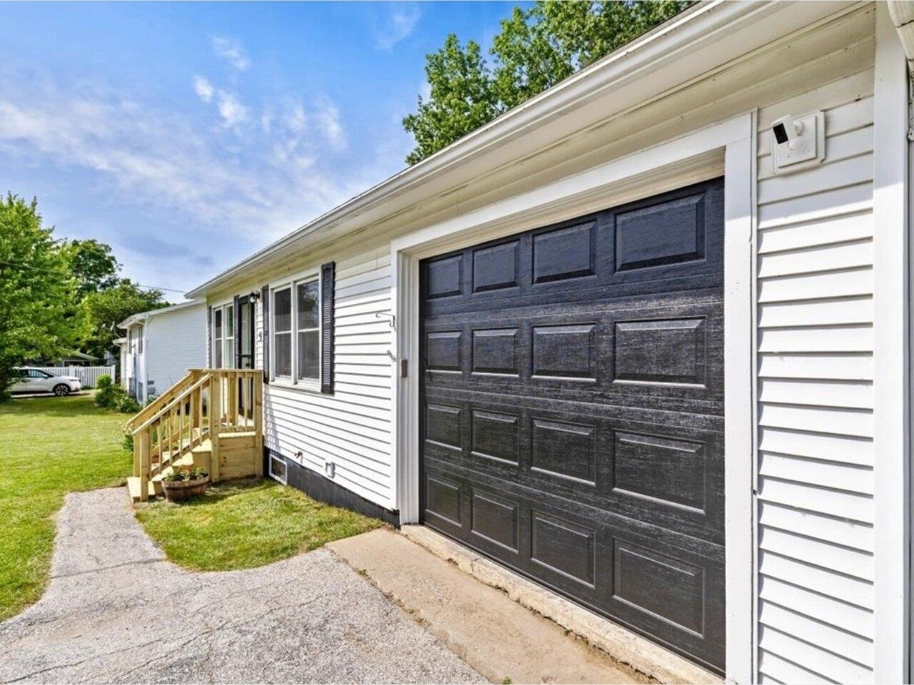
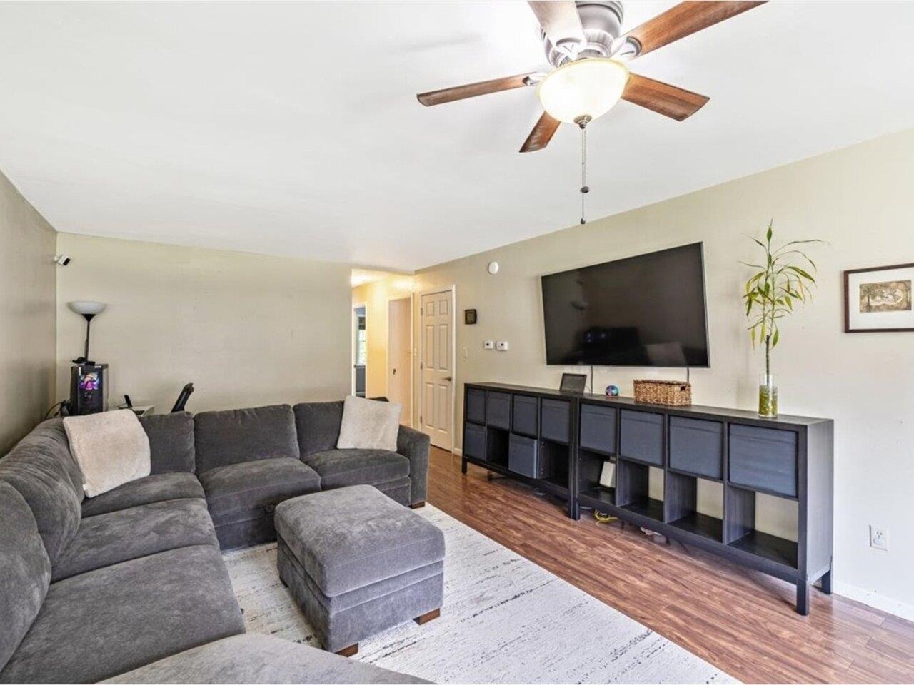
General Property Information
- Property Status:
- Active
- Price:
- $324, 900
- Assessed:
- $0
- Assessed Year:
- County:
- VT-Franklin
- Acres:
- 0.30
- Property Type:
- Single Family
- Year Built:
- 1980
- Agency/Brokerage:
- Nicole Broderick
Coldwell Banker Hickok and Boardman - Bedrooms:
- 4
- Total Baths:
- 1
- Sq. Ft. (Total):
- 1384
- Tax Year:
- 2024
- Taxes:
- $3, 917
- Association Fees:
Welcome home to this exceptional St. Albans Town property - featuring a multitude of updates throughout and an undeniably convenient location. Just minutes from I-89, SATEC, Collins Perley Sports Center, and all the local eateries and shops, this gorgeous home provides an opportunity for one-level living, with additional space to sprawl. Featuring a brand-new front porch, upgraded front door, and modern garage door, too, this home is ready to welcome and impress. Step inside to find a graciously sized living area, sun-lit dining room, and quaint kitchen. Fluid and airy, the floor plan offers 2 bedroom spaces on the first floor and a full bathroom, with two additional bedrooms situated in the finished basement. With oversized egress windows and plenty of natural light, it offers a wonderful setup for extra bedrooms or working from home. The unfinished basement space is well-appointed, and provides a laundry area, utilities, and ample storage. A new roof (2023) and new furnace (2024) certainly make it easy to move-in and settle down, without worrying about big ticket items. Attached parking is a huge bonus, and paired with an exceptional backyard space, this home has so much to offer. Host gatherings, garden, and enjoy the beautiful, sprawling deck out back. Summer in Vermont is calling your name, and 5 Orchard Street is the perfect place to unpack and enjoy. Being just minutes to the Bay and Hard'ack pool, it's the perfect spot to set down roots in Franklin County.
Interior Features
- # Of Stories:
- 1
- Sq. Ft. (Total):
- 1384
- Sq. Ft. (Above Ground):
- 984
- Sq. Ft. (Below Ground):
- 400
- Sq. Ft. Unfinished:
- 584
- Rooms:
- 7
- Bedrooms:
- 4
- Baths:
- 1
- Interior Desc:
- Dining Area, Kitchen/Dining, Natural Light, Natural Woodwork, Storage - Indoor, Laundry - Basement
- Appliances Included:
- Dishwasher, Dryer, Refrigerator, Washer, Stove - Electric
- Flooring:
- Combination, Laminate
- Heating Cooling Fuel:
- Water Heater:
- Basement Desc:
- Partially Finished
Exterior Features
- Style of Residence:
- Ranch
- House Color:
- White
- Time Share:
- No
- Resort:
- Exterior Desc:
- Exterior Details:
- Deck, Garden Space, Natural Shade, Storage
- Amenities/Services:
- Land Desc.:
- Level, In Town, Near Shopping, Near Public Transportatn, Near Hospital, Near School(s)
- Suitable Land Usage:
- Roof Desc.:
- Shingle
- Driveway Desc.:
- Paved
- Foundation Desc.:
- Concrete
- Sewer Desc.:
- Public
- Garage/Parking:
- Yes
- Garage Spaces:
- 1
- Road Frontage:
- 0
Other Information
- List Date:
- 2025-06-23
- Last Updated:


