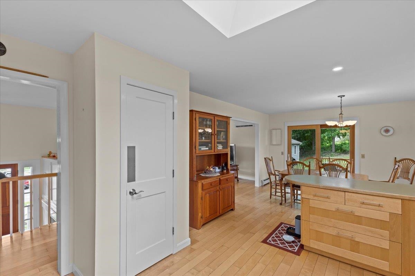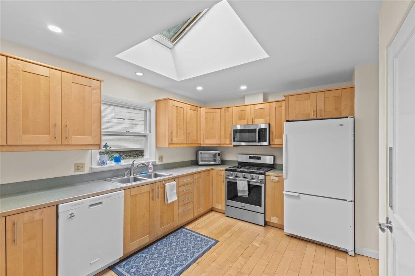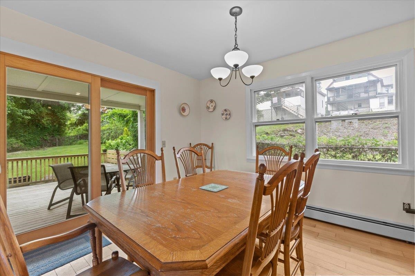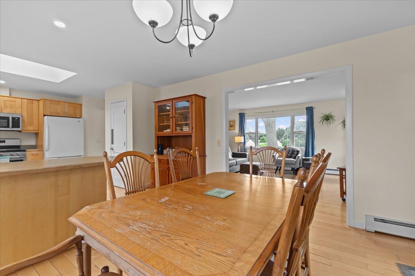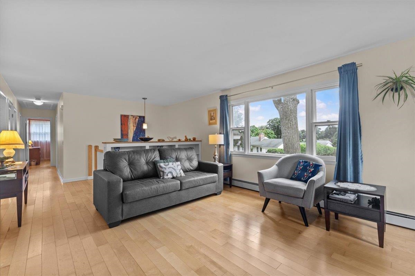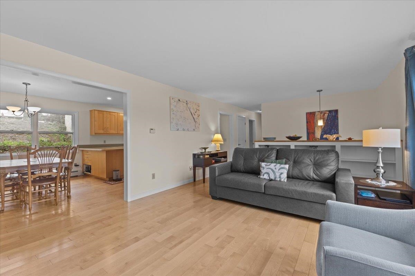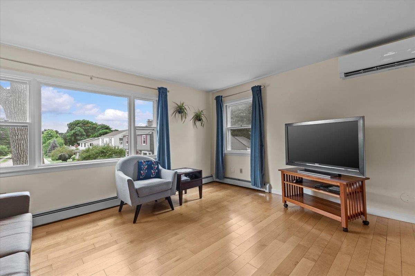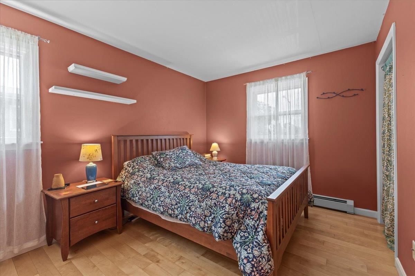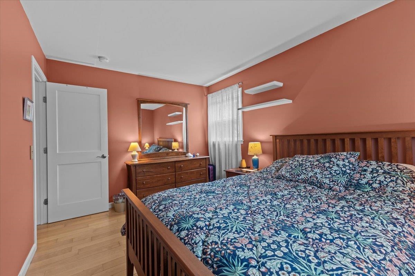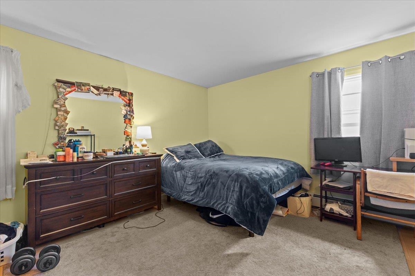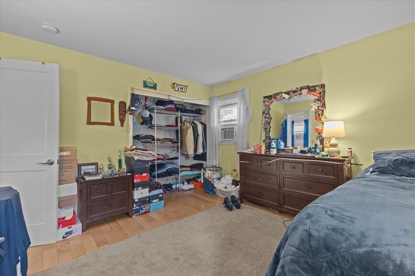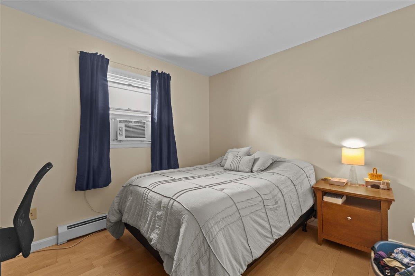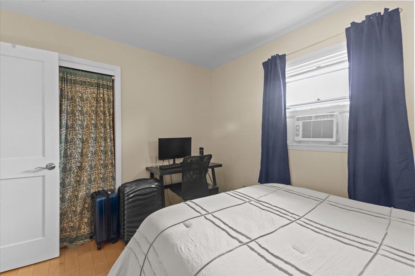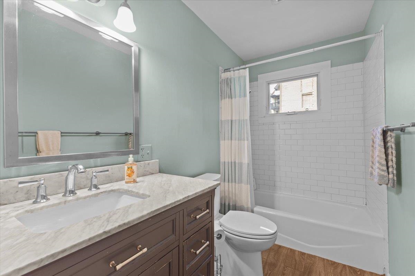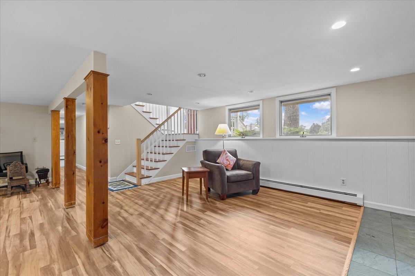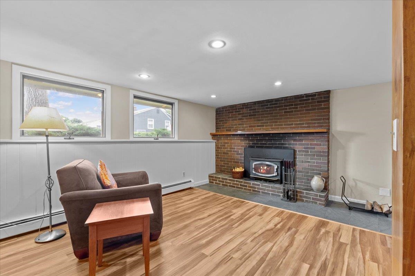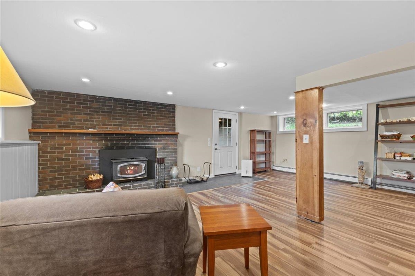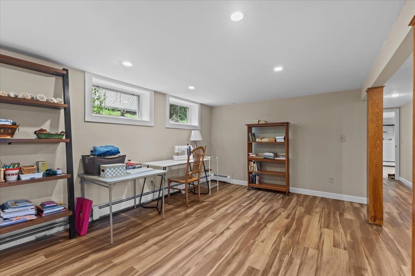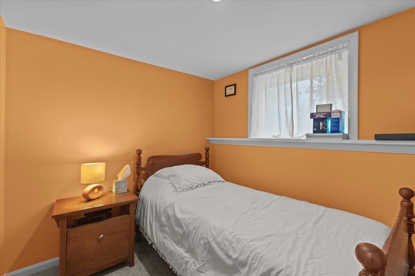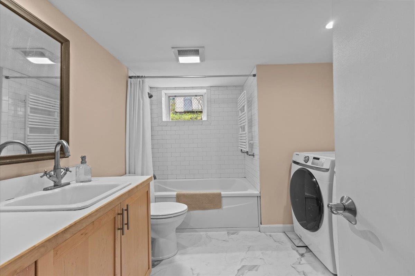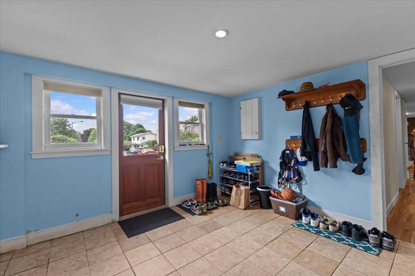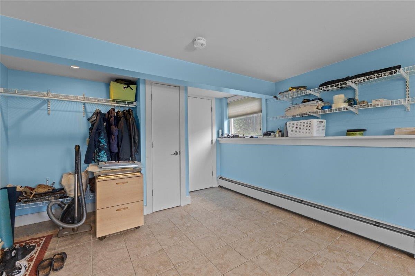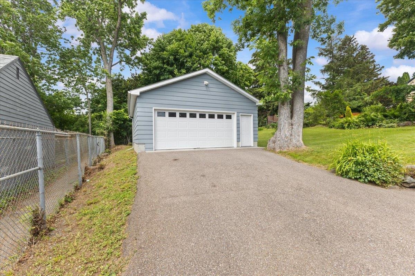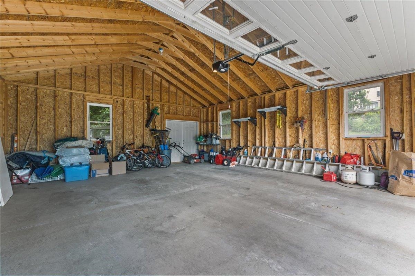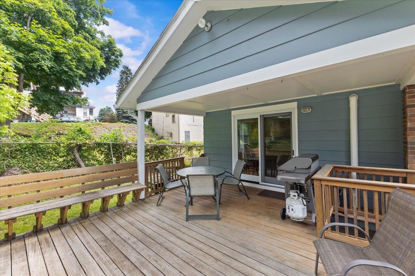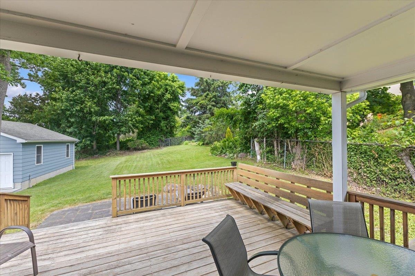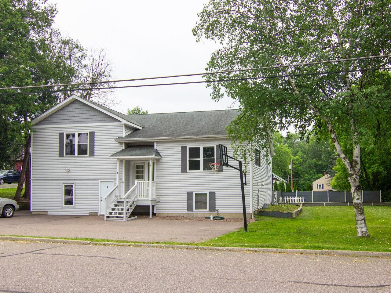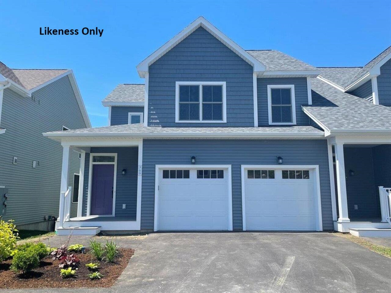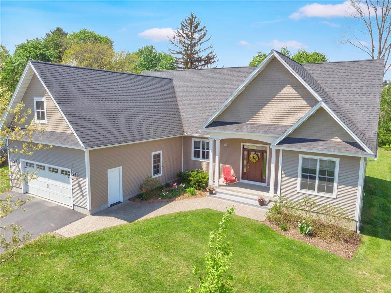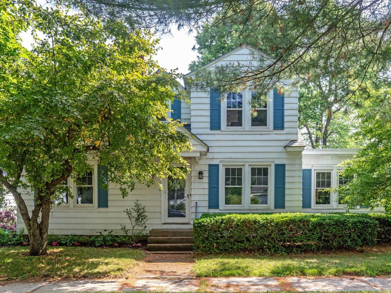1 of 32
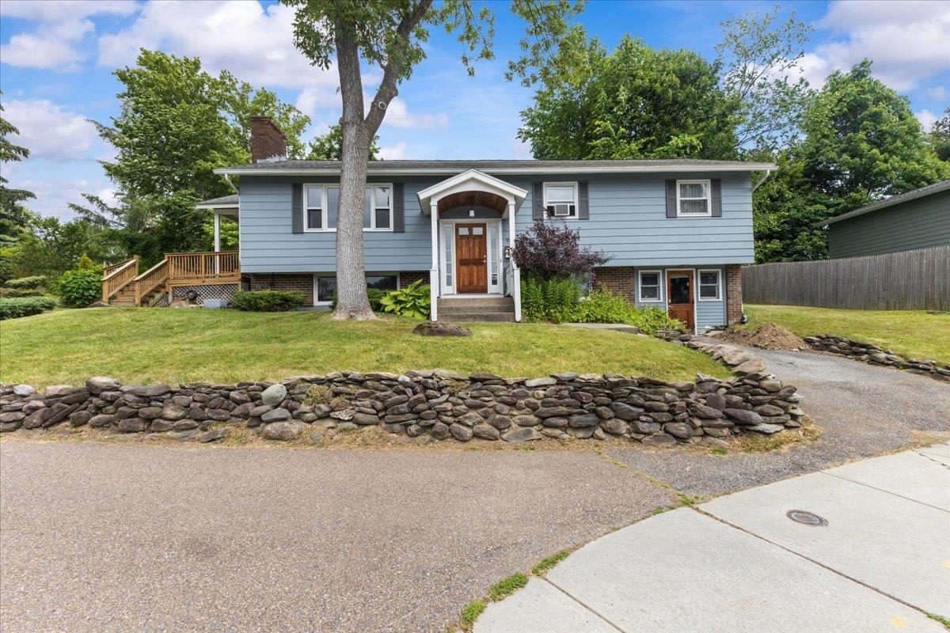
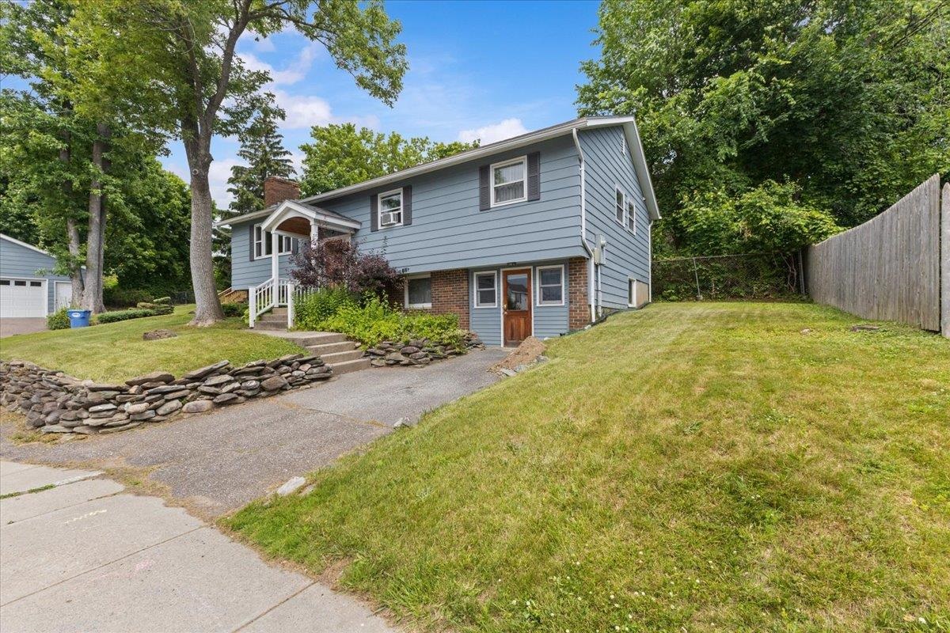
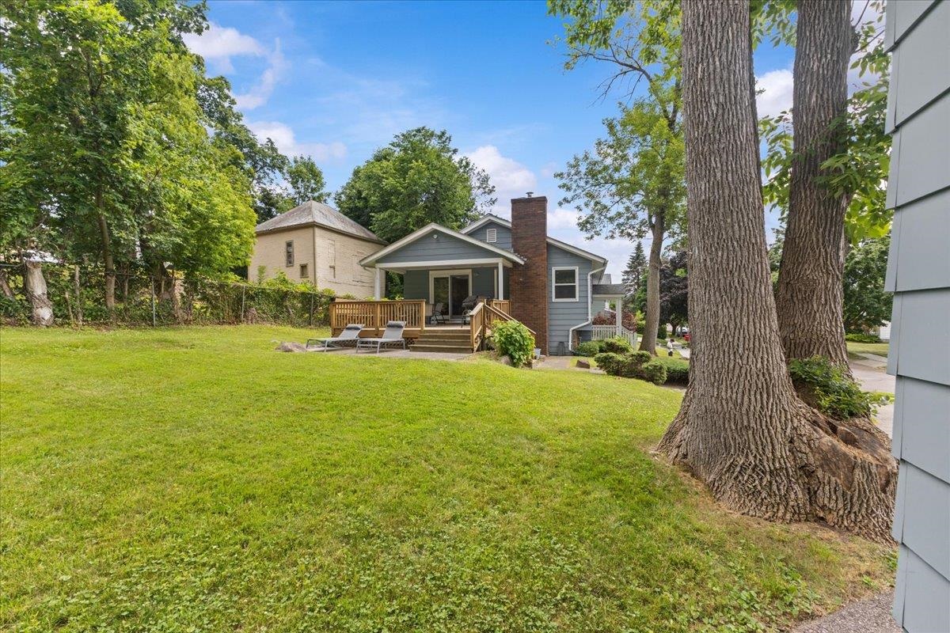
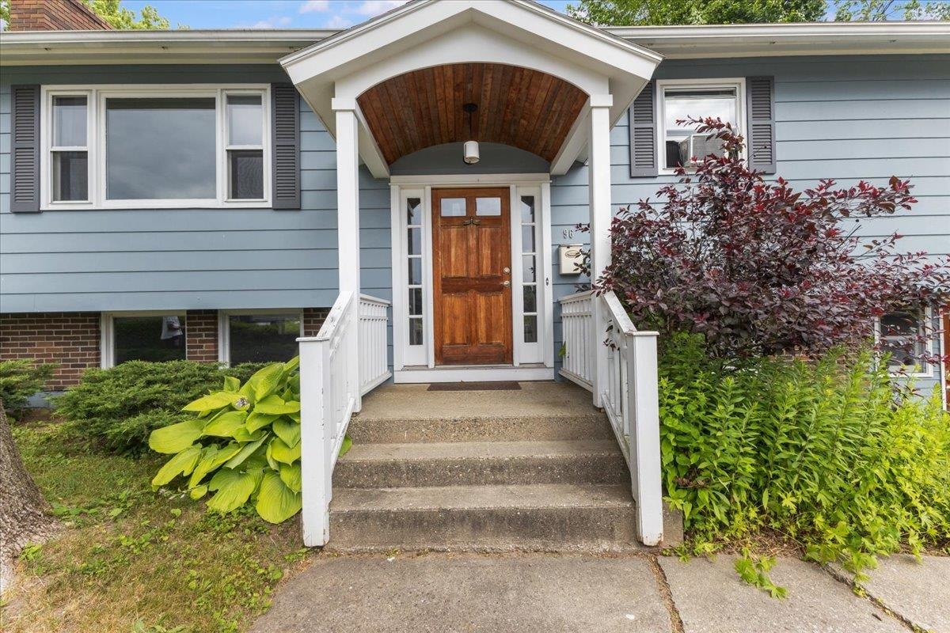
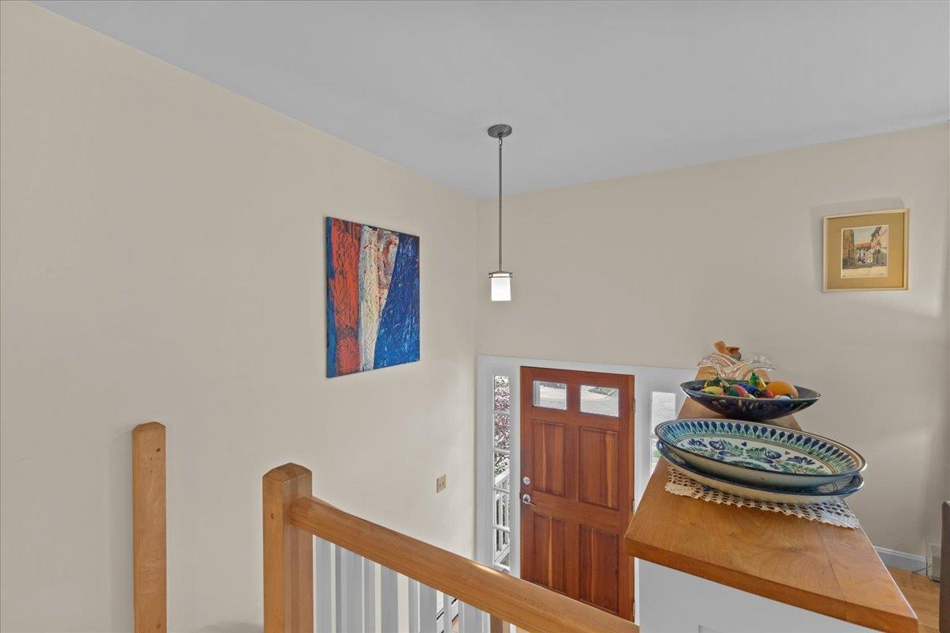
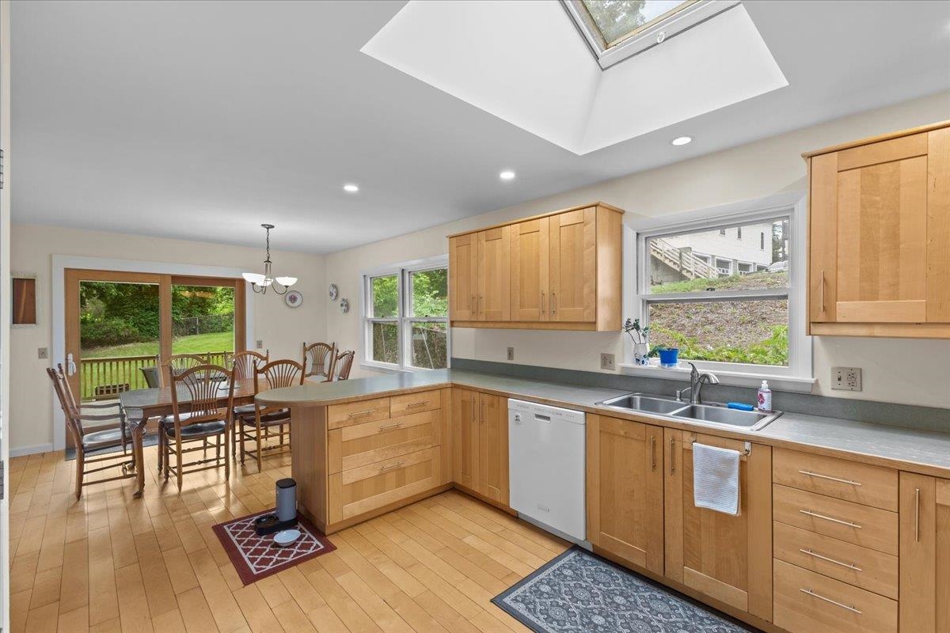
General Property Information
- Property Status:
- Active
- Price:
- $750, 000
- Assessed:
- $0
- Assessed Year:
- County:
- VT-Chittenden
- Acres:
- 0.25
- Property Type:
- Single Family
- Year Built:
- 1968
- Agency/Brokerage:
- Heath Walker
BHHS Vermont Realty Group/Waterbury - Bedrooms:
- 4
- Total Baths:
- 2
- Sq. Ft. (Total):
- 2044
- Tax Year:
- 2025
- Taxes:
- $12, 043
- Association Fees:
Welcome to 96 Linden Terrace—an exceptional 4-bedroom, 2-bath home in Burlington’s sought-after South End. Full of charm and natural light, this well-cared-for home blends classic character with everyday comfort. The lower-level features beautiful floors and an inviting layout, while the upper level features an open kitchen perfect for gatherings. Upstairs, you'll find three spacious bedrooms and a full bath. A fourth bedroom located on the lower level offers flexibility for guests, an office, or a playroom. The finished basement adds bonus space for relaxing or recreation—complete with a cozy fireplace to enjoy in cooler months. Step outside to a private, well-kept backyard and unwind on the spacious patio. With a detached garage, great storage, and a location just minutes to UVM, downtown, and the waterfront, this home is the perfect blend of city convenience and neighborhood charm. 96 Linden Terrace is your next move—full of warmth, character, and opportunity.
Interior Features
- # Of Stories:
- 2
- Sq. Ft. (Total):
- 2044
- Sq. Ft. (Above Ground):
- 1168
- Sq. Ft. (Below Ground):
- 876
- Sq. Ft. Unfinished:
- 292
- Rooms:
- 7
- Bedrooms:
- 4
- Baths:
- 2
- Interior Desc:
- Ceiling Fan, Fireplace - Wood
- Appliances Included:
- Cooktop - Electric, Dishwasher, Dryer, Microwave, Refrigerator, Washer
- Flooring:
- Heating Cooling Fuel:
- Water Heater:
- Basement Desc:
- Full, Walkout
Exterior Features
- Style of Residence:
- Raised Ranch
- House Color:
- Time Share:
- No
- Resort:
- Exterior Desc:
- Exterior Details:
- Patio
- Amenities/Services:
- Land Desc.:
- Corner, Curbing
- Suitable Land Usage:
- Roof Desc.:
- Shingle
- Driveway Desc.:
- Paved
- Foundation Desc.:
- Concrete
- Sewer Desc.:
- Public
- Garage/Parking:
- Yes
- Garage Spaces:
- 2
- Road Frontage:
- 40
Other Information
- List Date:
- 2025-06-21
- Last Updated:


