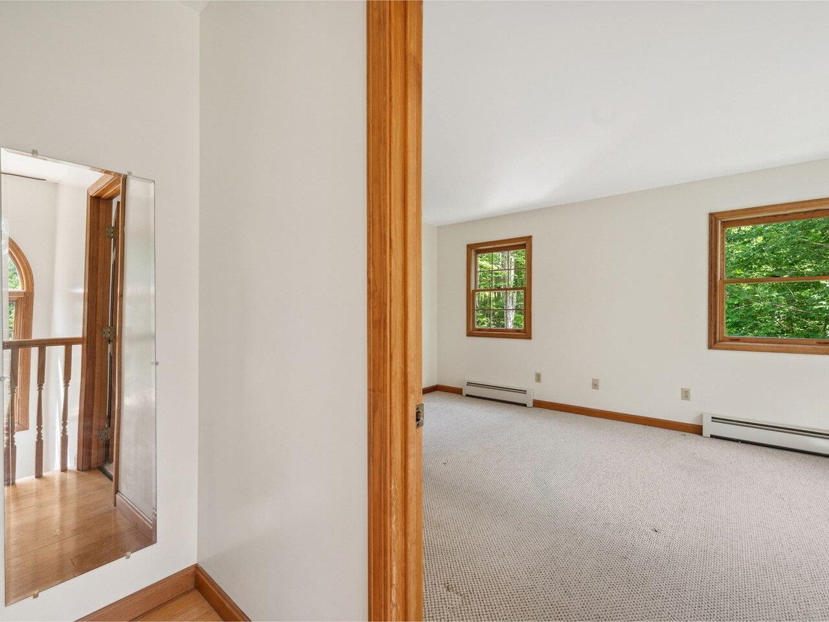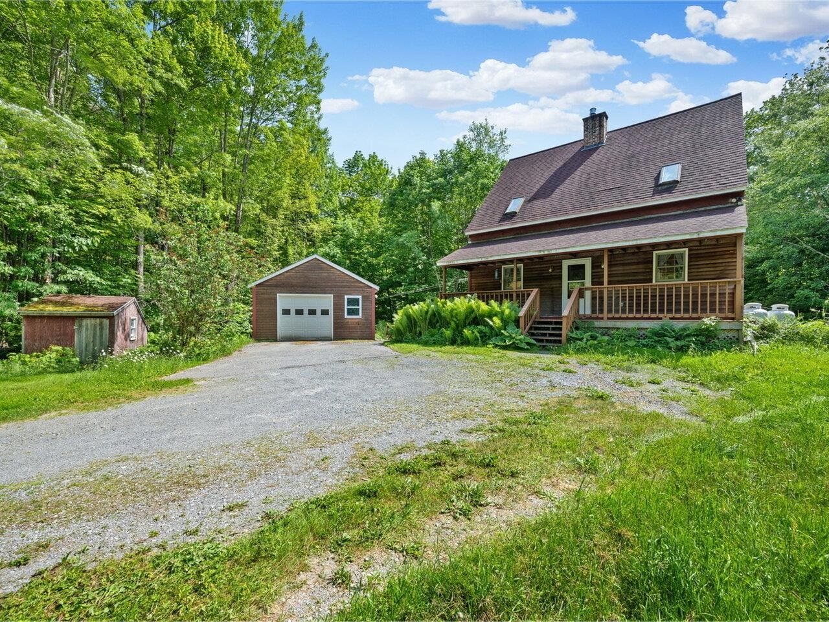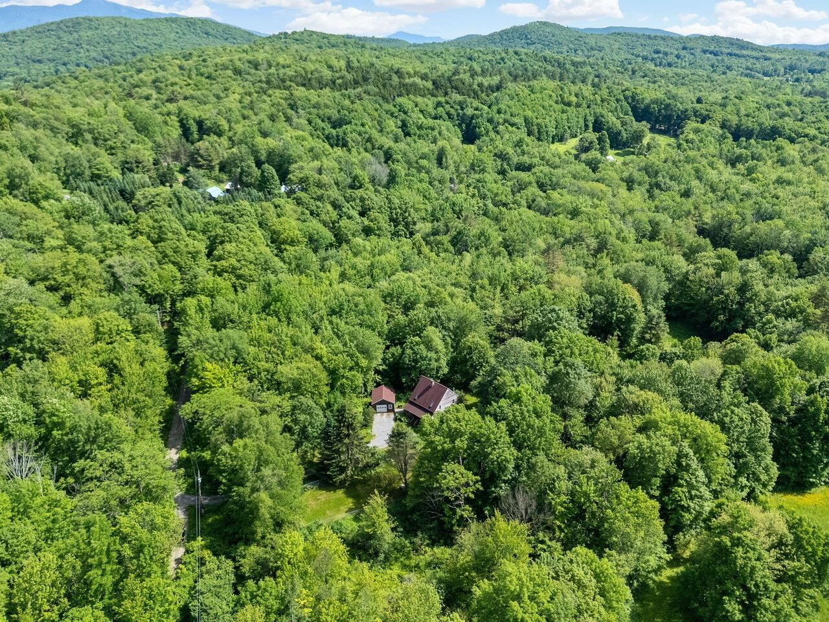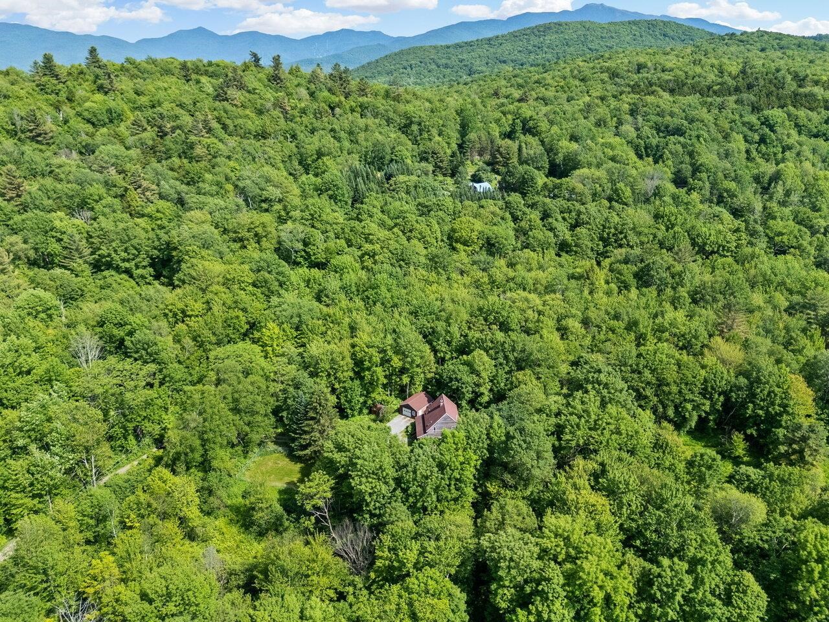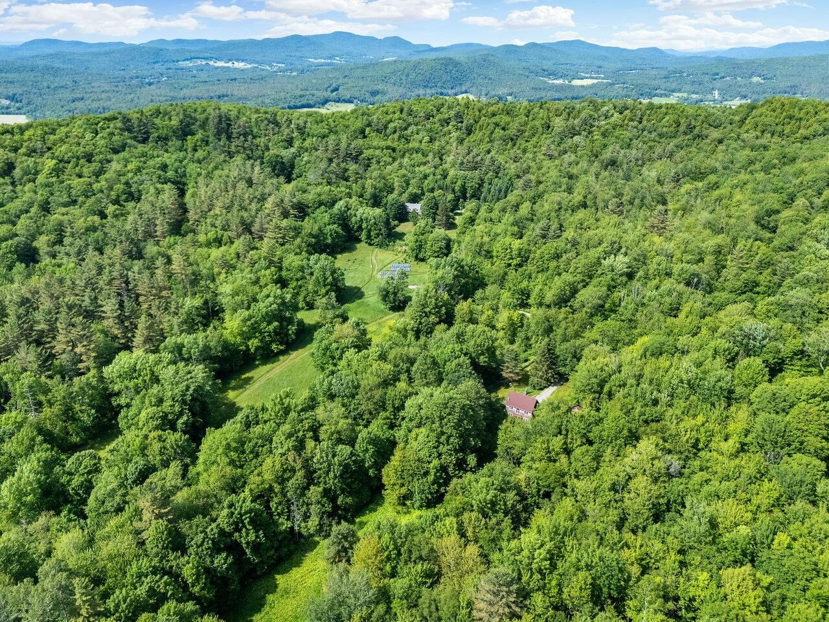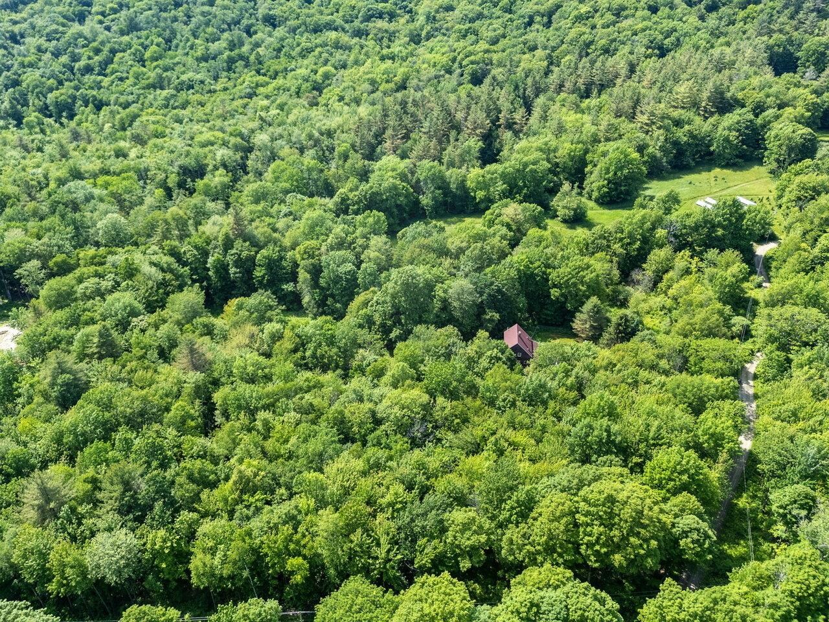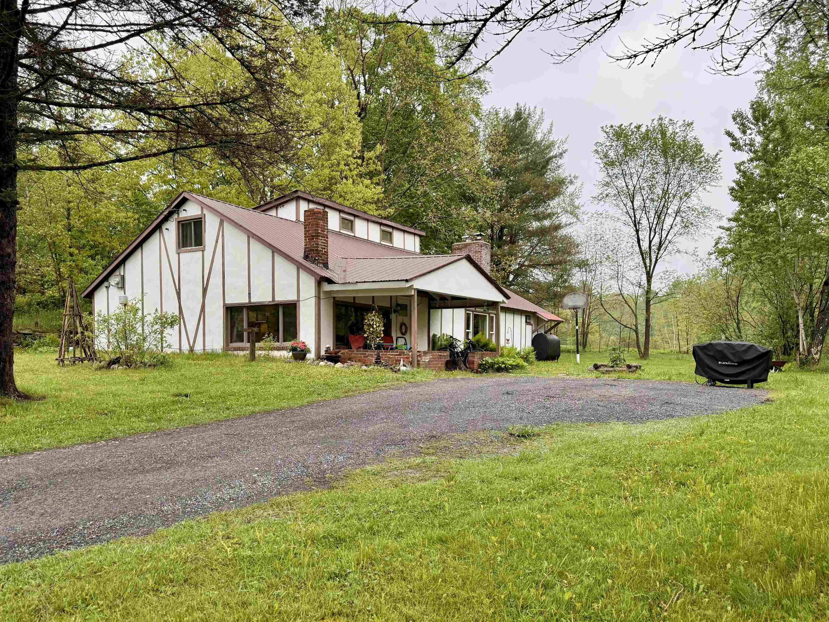1 of 60






General Property Information
- Property Status:
- Active
- Price:
- $425, 000
- Assessed:
- $0
- Assessed Year:
- County:
- VT-Lamoille
- Acres:
- 11.40
- Property Type:
- Single Family
- Year Built:
- 1991
- Agency/Brokerage:
- Ferrara Beckett Team
Coldwell Banker Hickok and Boardman - Bedrooms:
- 2
- Total Baths:
- 2
- Sq. Ft. (Total):
- 1356
- Tax Year:
- 2024
- Taxes:
- $4, 496
- Association Fees:
Spacious Custom Home on 11+ Acres - Peaceful Country Setting. Tucked away at the end of a country road, this beautifully maintained, 2-bedroom, 1.5-bath custom-built home offers over 1, 350 sq. ft. of comfortable living space on a picturesque 11.4-acre lot. Surrounded by open meadows and tall pines, the setting is as tranquil as it is scenic. Designed with thoughtful details, this home features a bright, open layout and an unfinished basement with endless potential. Enjoy the convenience of a detached one-car garage and the peace of mind that comes with a propane generator. Whether you're looking for a year-round residence or private retreat, this property blends cozy indoor living with expansive outdoor space. It's ready for you to move in and make it your own!
Interior Features
- # Of Stories:
- 1.5
- Sq. Ft. (Total):
- 1356
- Sq. Ft. (Above Ground):
- 1356
- Sq. Ft. (Below Ground):
- 0
- Sq. Ft. Unfinished:
- 720
- Rooms:
- 5
- Bedrooms:
- 2
- Baths:
- 2
- Interior Desc:
- Dining Area, Kitchen/Dining, Skylight, Laundry - Basement
- Appliances Included:
- Dryer, Microwave, Range - Electric, Refrigerator, Washer, Water Heater - Oil
- Flooring:
- Carpet, Hardwood, Vinyl
- Heating Cooling Fuel:
- Water Heater:
- Basement Desc:
- Bulkhead, Concrete, Stairs - Exterior, Stairs - Interior, Unfinished, Interior Access, Stairs - Basement
Exterior Features
- Style of Residence:
- Cape
- House Color:
- Time Share:
- No
- Resort:
- Exterior Desc:
- Exterior Details:
- Building, Fence - Dog, Fence - Partial, Garden Space, Natural Shade, Porch - Covered, Shed
- Amenities/Services:
- Land Desc.:
- Country Setting, Landscaped, Secluded
- Suitable Land Usage:
- Roof Desc.:
- Shingle
- Driveway Desc.:
- Gravel, Paved
- Foundation Desc.:
- Concrete, Poured Concrete
- Sewer Desc.:
- Septic
- Garage/Parking:
- Yes
- Garage Spaces:
- 1
- Road Frontage:
- 0
Other Information
- List Date:
- 2025-06-23
- Last Updated:




















