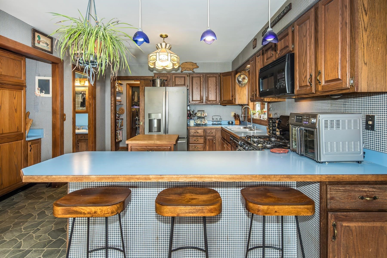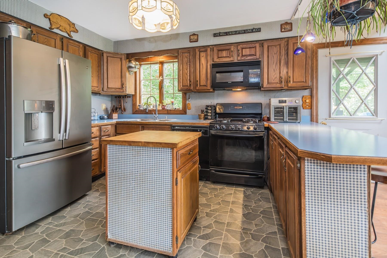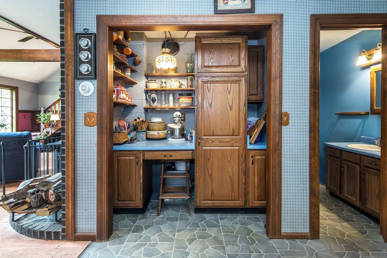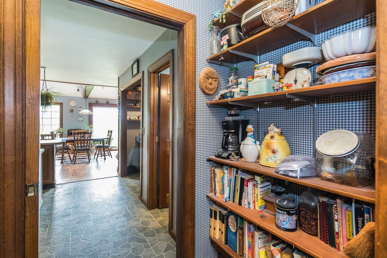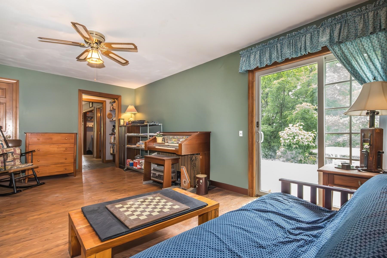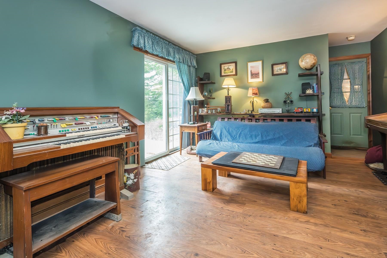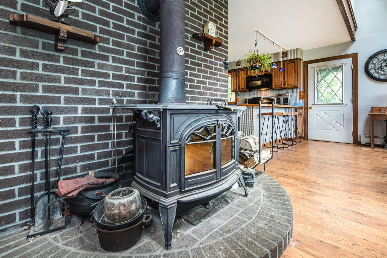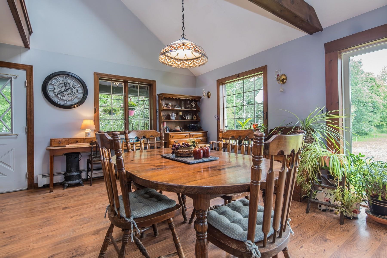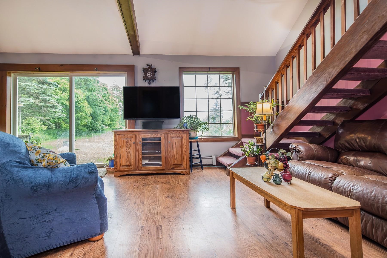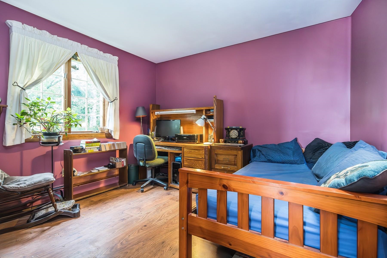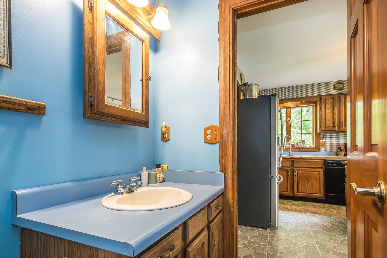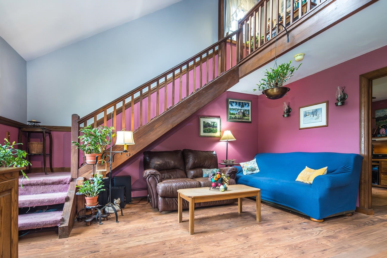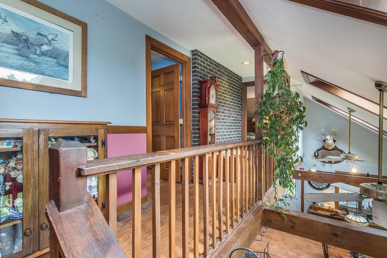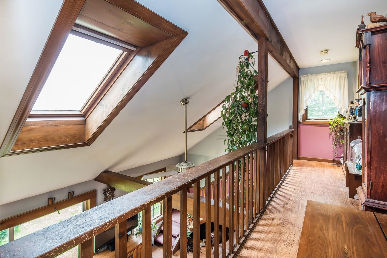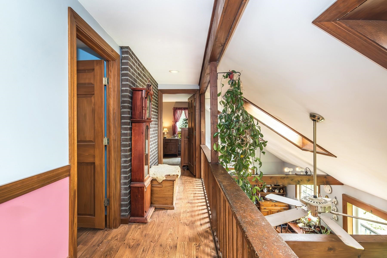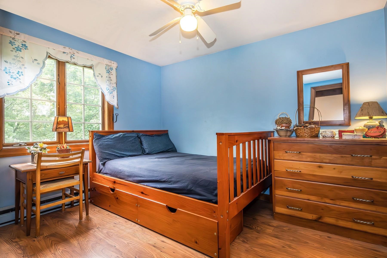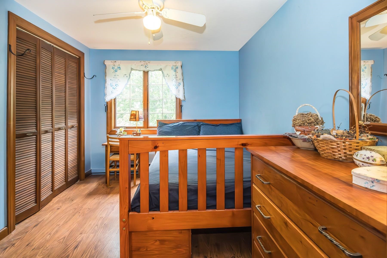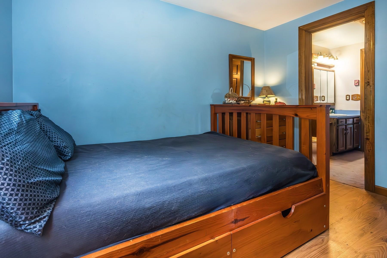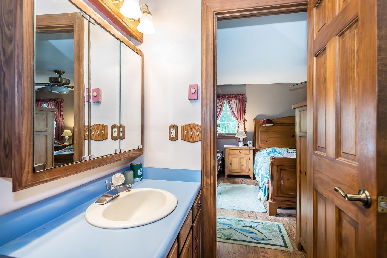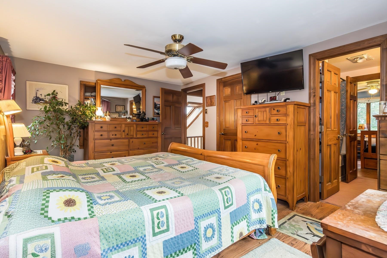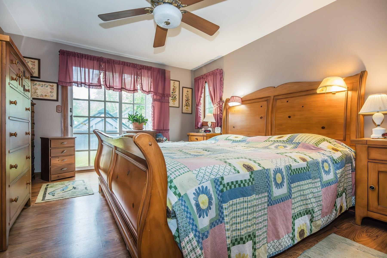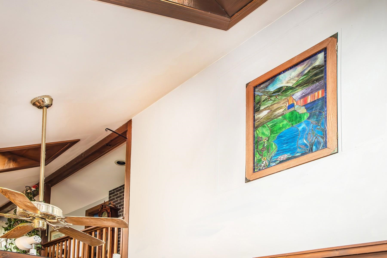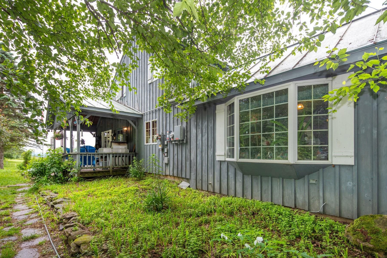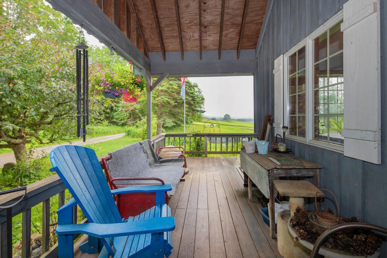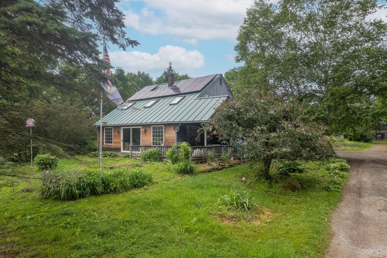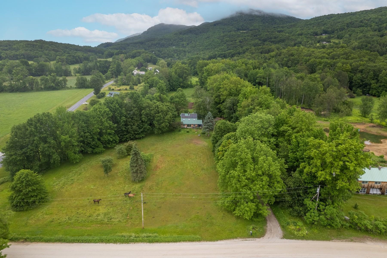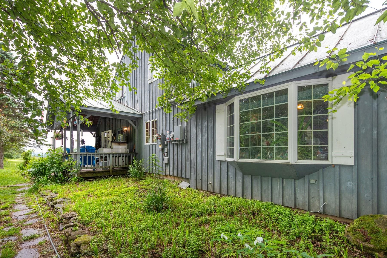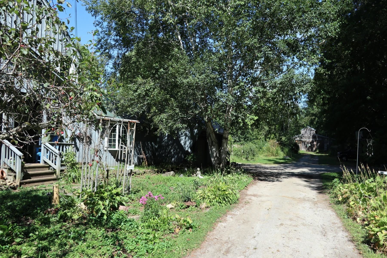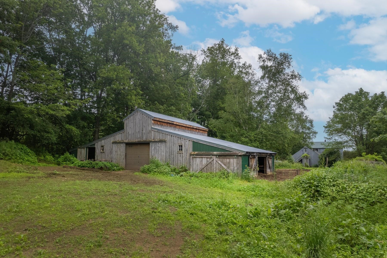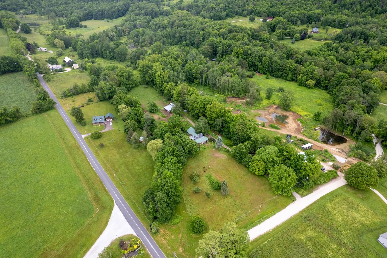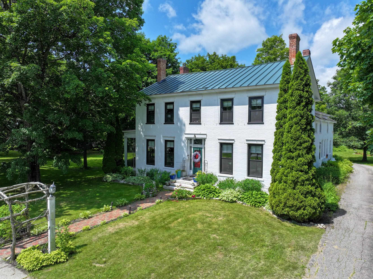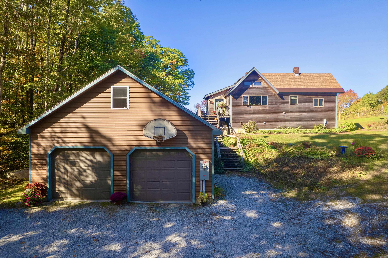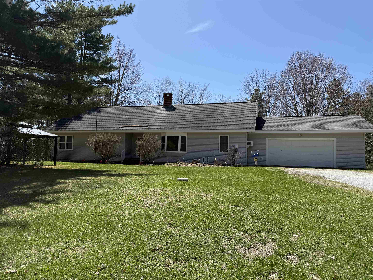1 of 36
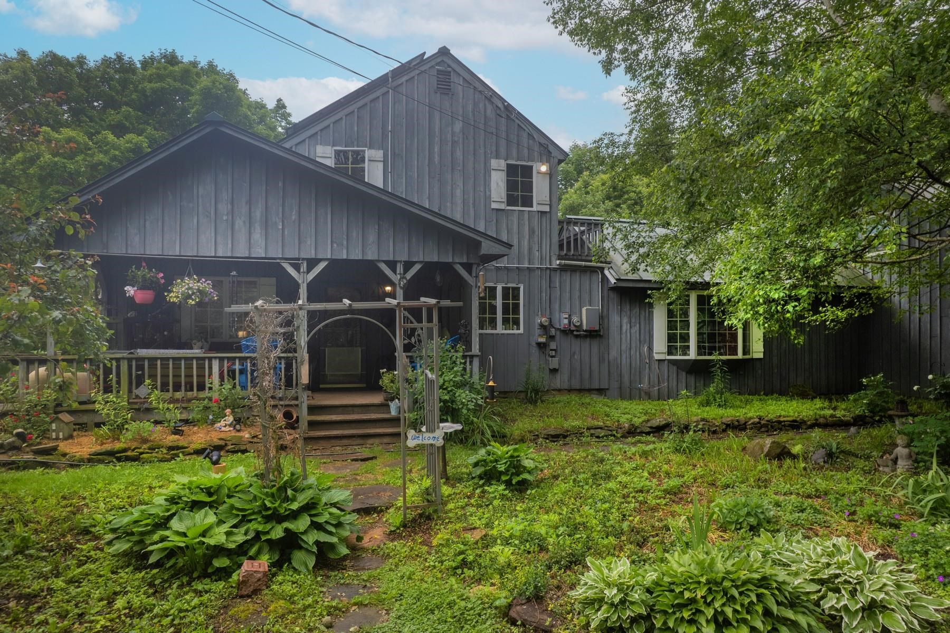
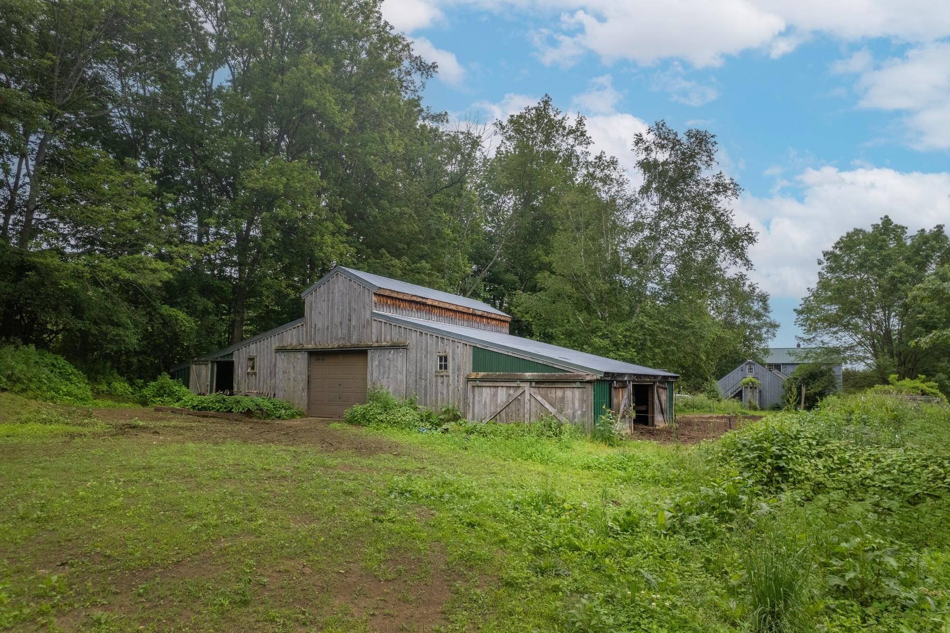
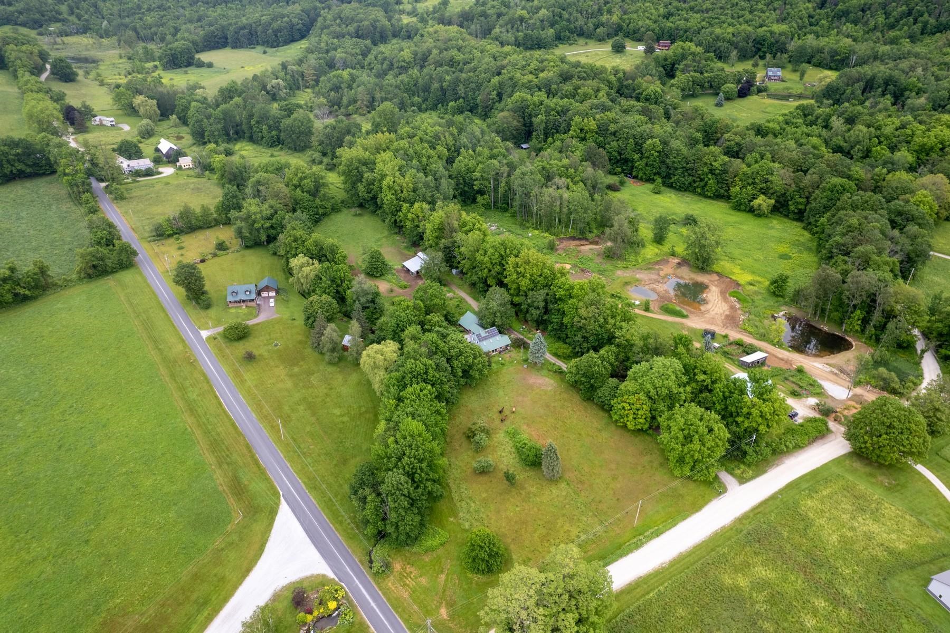
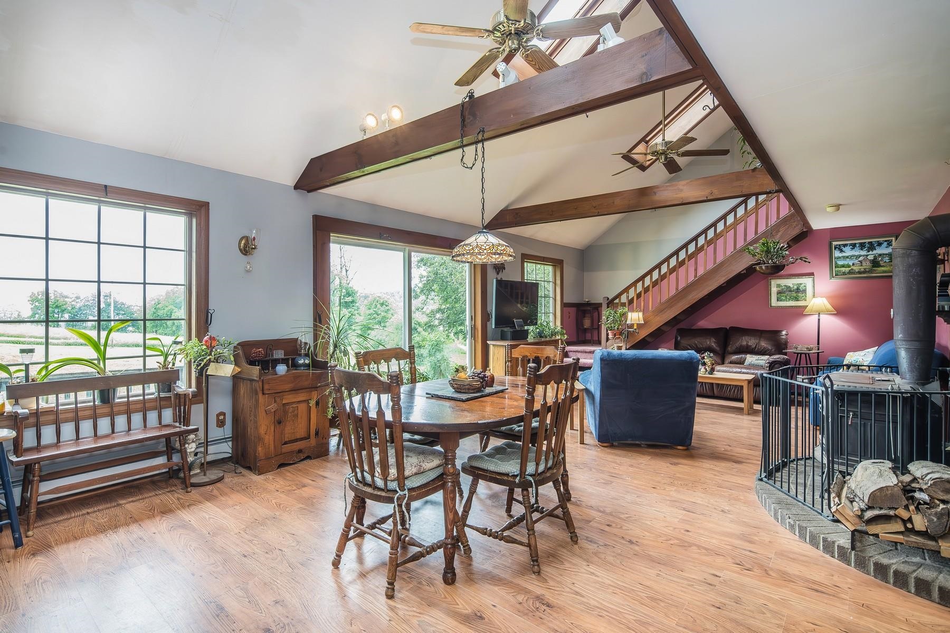
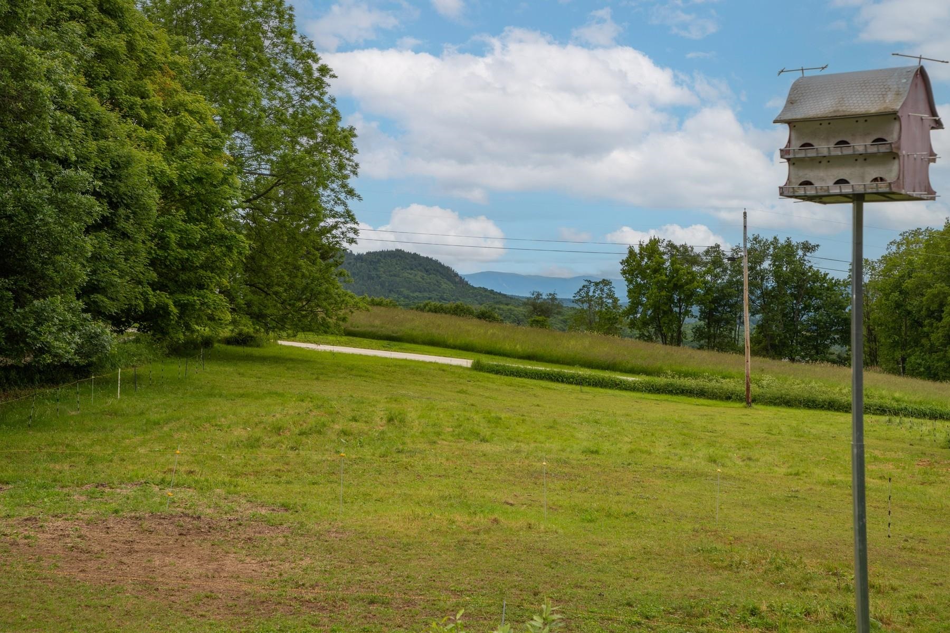
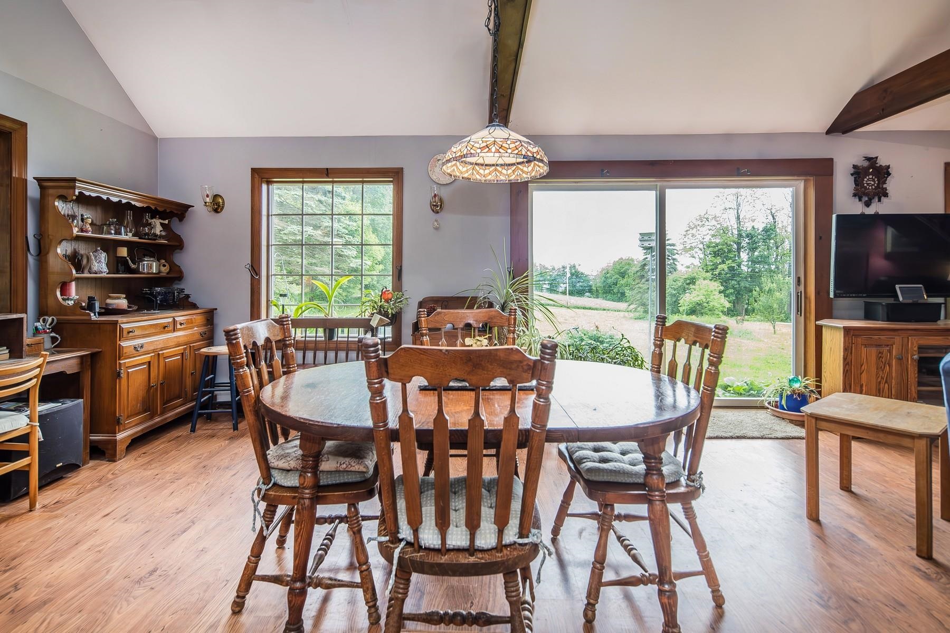
General Property Information
- Property Status:
- Active
- Price:
- $550, 000
- Assessed:
- $0
- Assessed Year:
- County:
- VT-Rutland
- Acres:
- 4.20
- Property Type:
- Single Family
- Year Built:
- 1981
- Agency/Brokerage:
- Sandi Reiber
Four Seasons Sotheby's Int'l Realty - Bedrooms:
- 3
- Total Baths:
- 2
- Sq. Ft. (Total):
- 1756
- Tax Year:
- 2024
- Taxes:
- $6, 112
- Association Fees:
Offering a unique opportunity to own a three bedroom home with a barn on 4.2 acres in the desirable Lazy Acre development in North Chittenden. This efficiently designed home was built to take advantage of the southern exposure for passive solar heat, a centrally located wood stove, a propane furnace and solar panels. The open floor plan offers a vaulted ceiling with exposed beams that draw your eye to the balcony above or the view to the south of Wallingford's White Rocks on a sunny day. From the covered porch you enter the dining/living room and kitchen area which is ideal for entertaining. There is a first floor bedroom/office, a bathroom and a large family room between the kitchen and attached two car garage. Off the second floor balcony you will find two bedrooms with a 'Jack and Jill' bathroom between. The master bedroom is accented with a small deck and an interior stained glass window to take advantage of the wood stove heat below on those chilly winter nights. The large attached garage has a workshop with easy access to the room above. The Gable style barn has a tack room, run-in for horses as well as an additional workshop and a car lift! There is more than enough storage in this barn. There are endless possibilities for this beautifully located property with a VIEW! Chittenden has school choice and is a short distance to Rutland, Pittsford and the Killington/Pico areas. HOA fees are $250+- annually.
Interior Features
- # Of Stories:
- 1.5
- Sq. Ft. (Total):
- 1756
- Sq. Ft. (Above Ground):
- 1756
- Sq. Ft. (Below Ground):
- 0
- Sq. Ft. Unfinished:
- 392
- Rooms:
- 7
- Bedrooms:
- 3
- Baths:
- 2
- Interior Desc:
- Ceiling Fan, Dining Area, Hearth, Kitchen/Dining, Lead/Stain Glass, Living/Dining, Natural Light, Natural Woodwork, Skylight, Vaulted Ceiling, Walk-in Closet, Basement Laundry
- Appliances Included:
- Dishwasher, Microwave, Gas Range, Refrigerator, Washer, Gas Water Heater, Owned Water Heater, Gas Dryer, Exhaust Fan
- Flooring:
- Laminate
- Heating Cooling Fuel:
- Water Heater:
- Basement Desc:
- Concrete Floor, Partial, Slab, Interior Stairs, Sump Pump
Exterior Features
- Style of Residence:
- Contemporary
- House Color:
- Grey
- Time Share:
- No
- Resort:
- Exterior Desc:
- Exterior Details:
- Barn, Deck, Garden Space, Outbuilding, Covered Porch, Shed, Double Pane Window(s), Built in Gas Grill
- Amenities/Services:
- Land Desc.:
- Corner, Country Setting, Deed Restricted, Horse/Animal Farm, Field/Pasture, Level, Mountain View, Special Assessment, Stream, View, Near Skiing, Near Snowmobile Trails, Neighborhood, Rural
- Suitable Land Usage:
- Horse/Animal Farm, Field/Pasture, Mixed Use, Residential
- Roof Desc.:
- Standing Seam
- Driveway Desc.:
- Gravel, Paved
- Foundation Desc.:
- Poured Concrete
- Sewer Desc.:
- Septic
- Garage/Parking:
- Yes
- Garage Spaces:
- 2
- Road Frontage:
- 347
Other Information
- List Date:
- 2025-06-23
- Last Updated:


